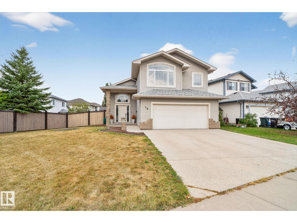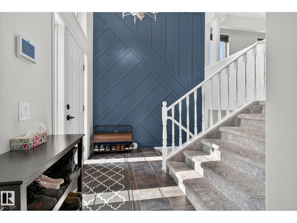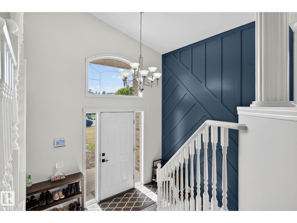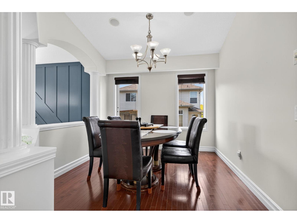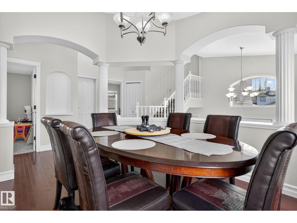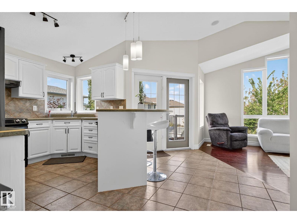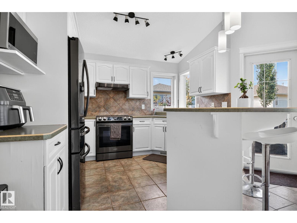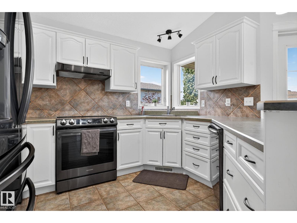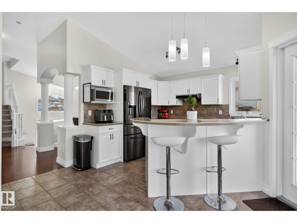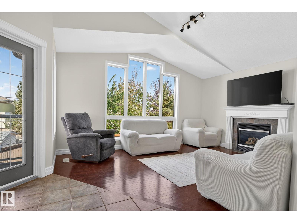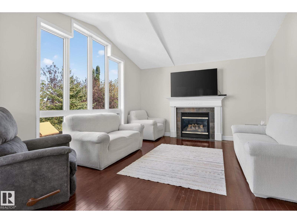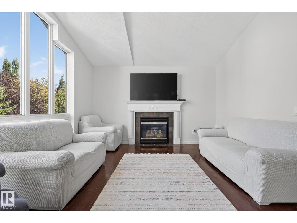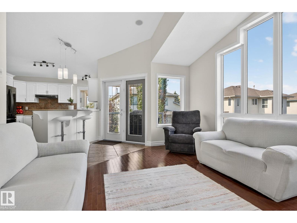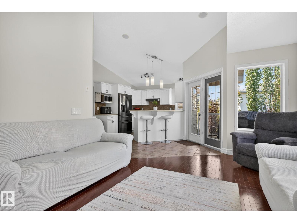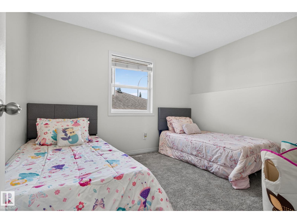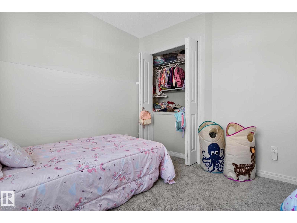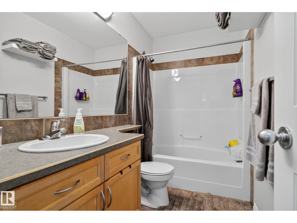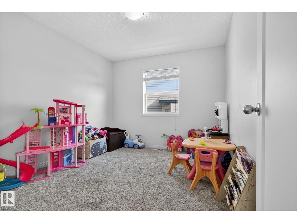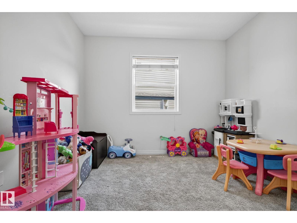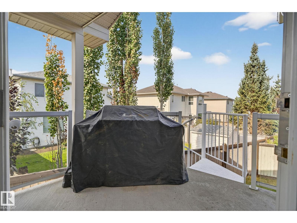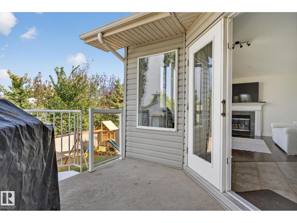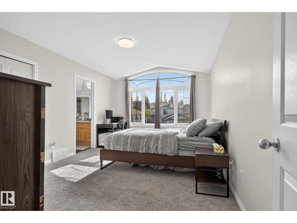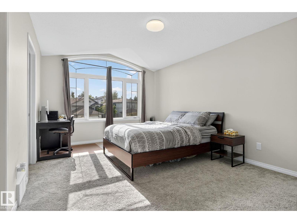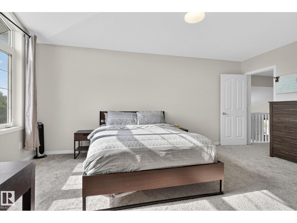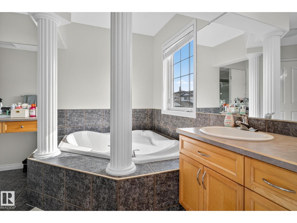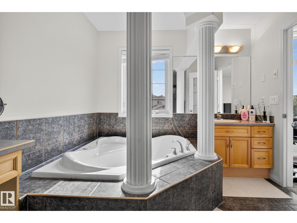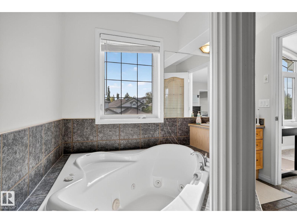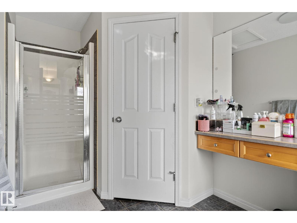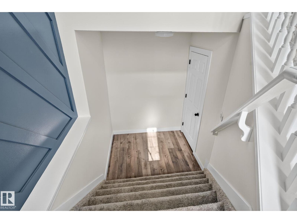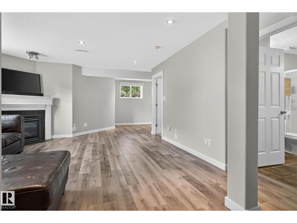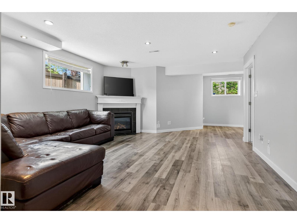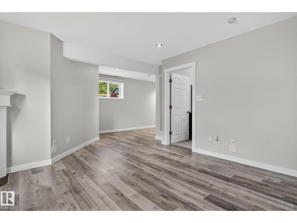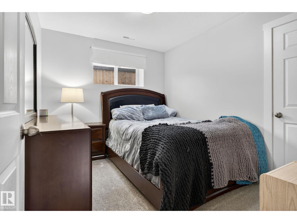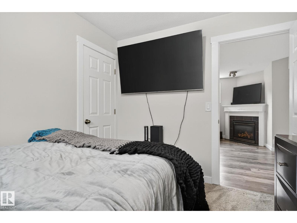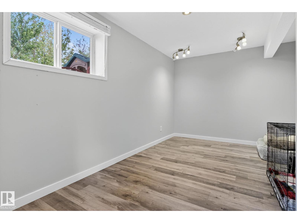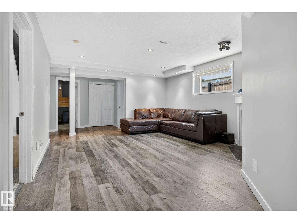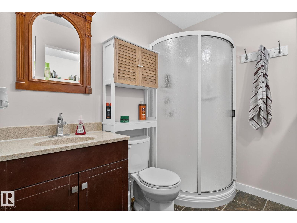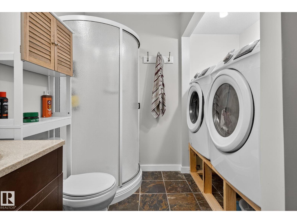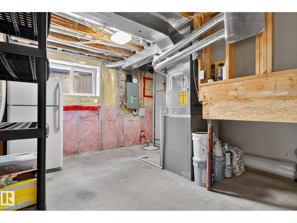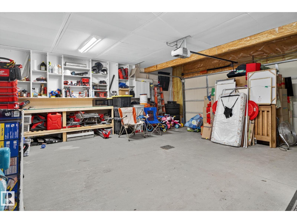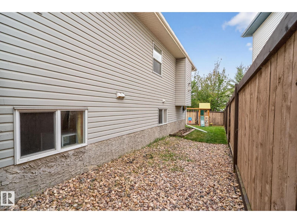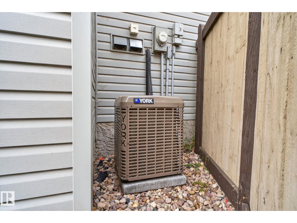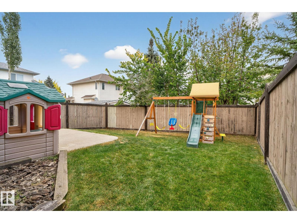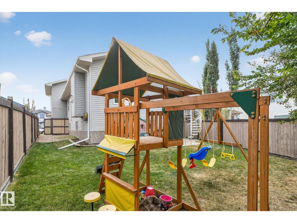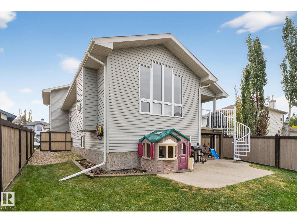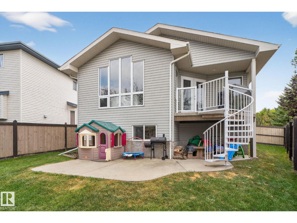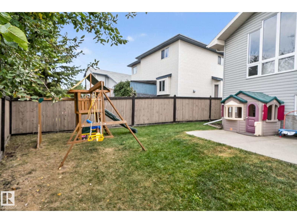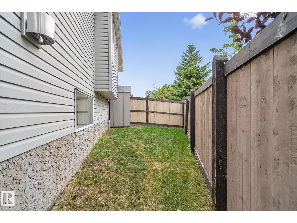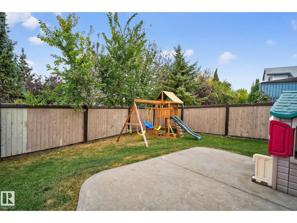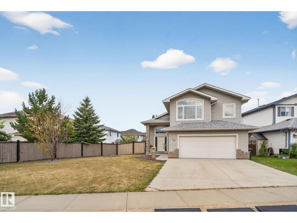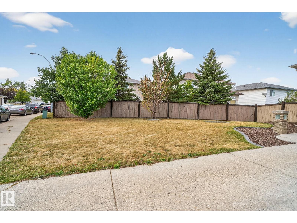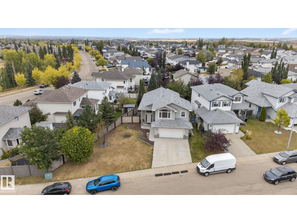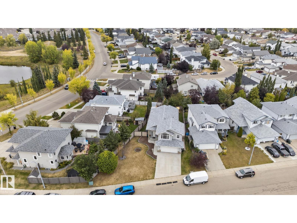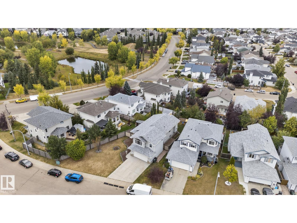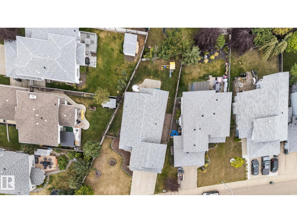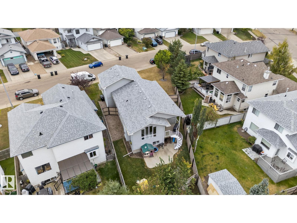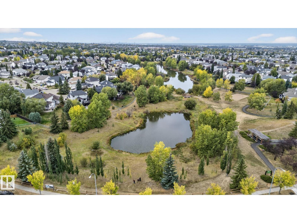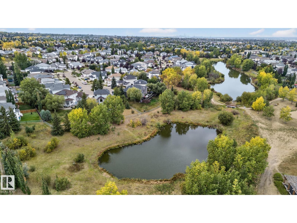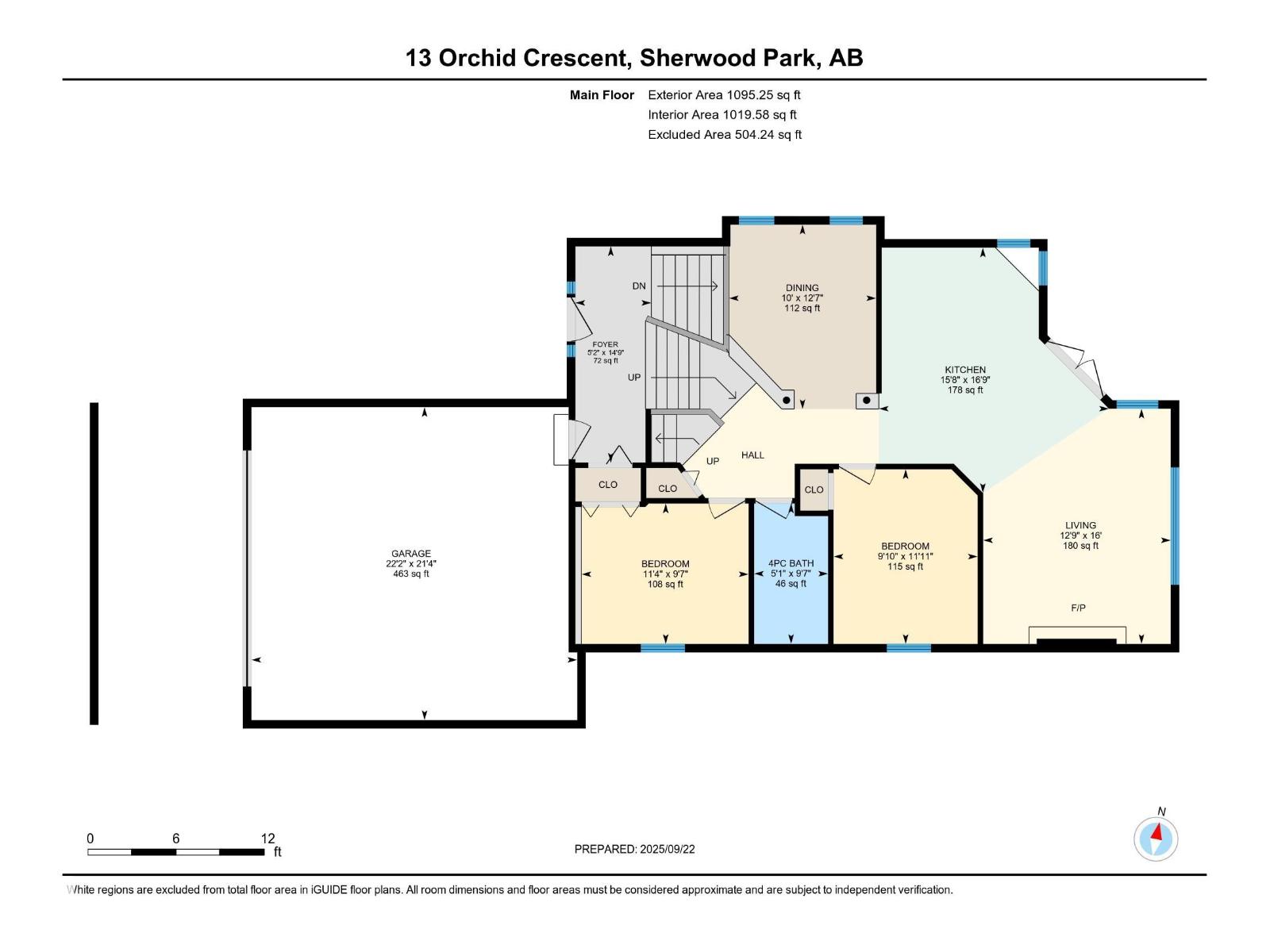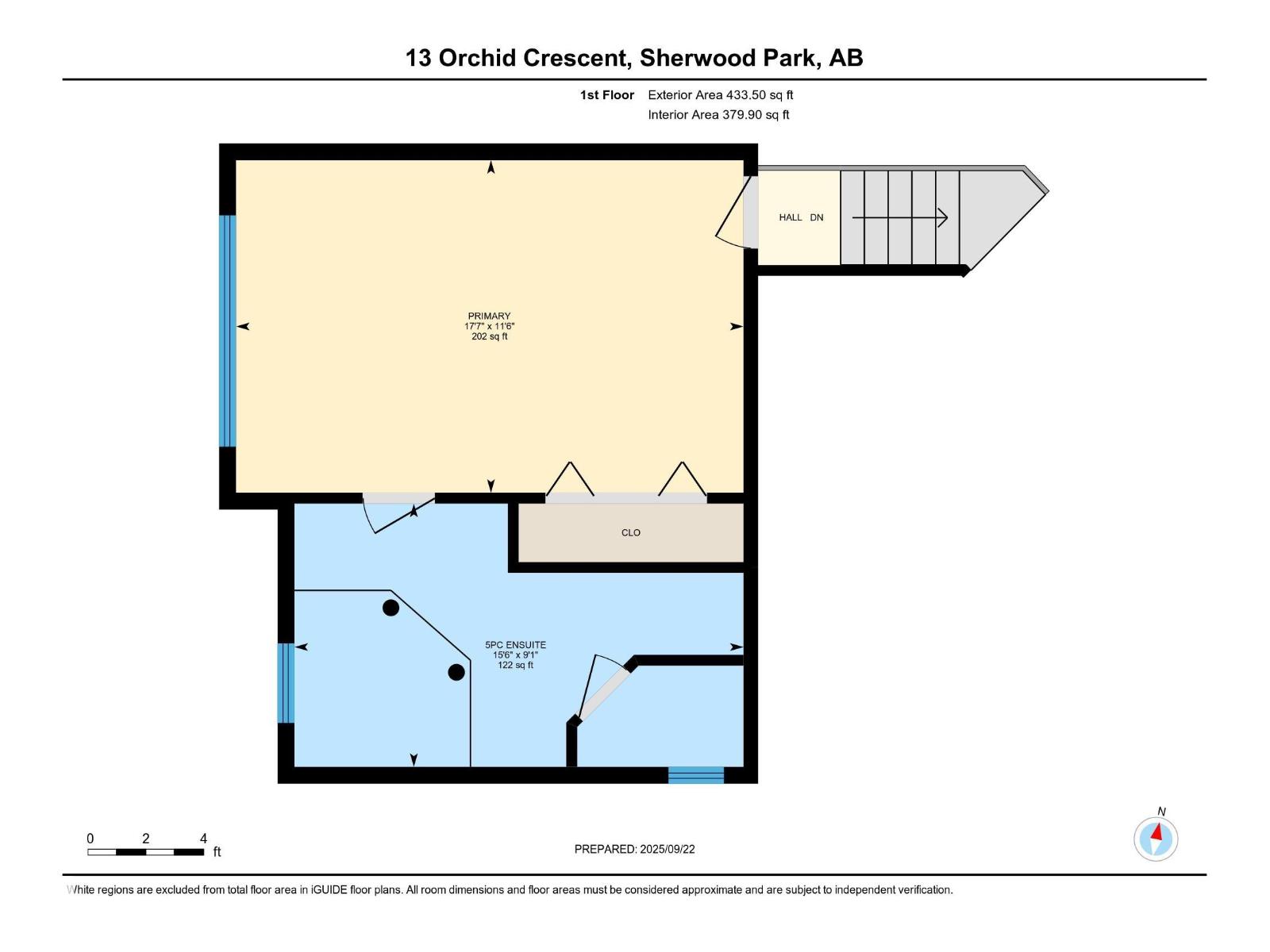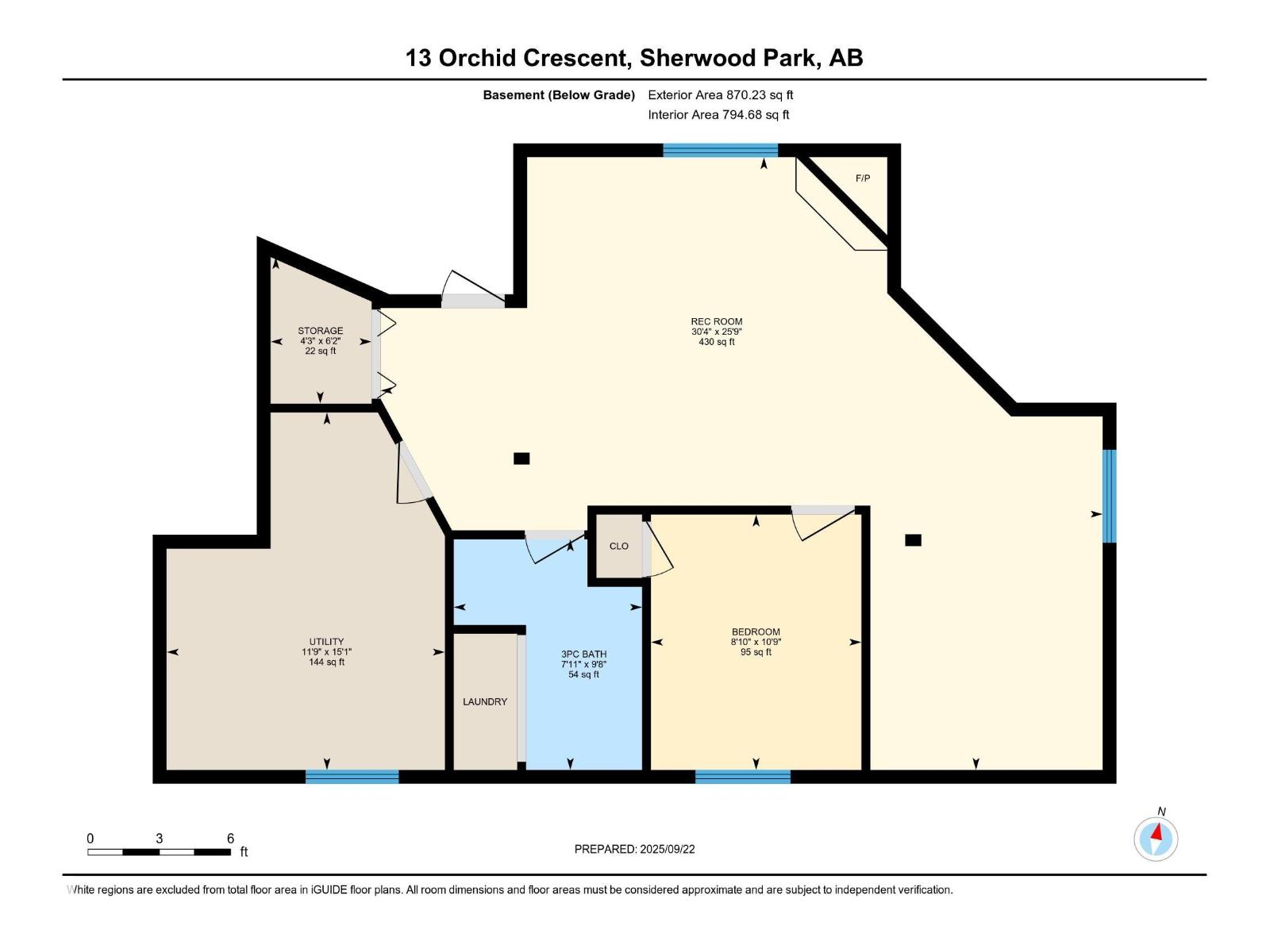13 Orchid Cr Sherwood Park, Alberta T8H 2E1
$560,000
This stunning custom-built Montorio bi-level home offers 2,300 sq. ft. of beautifully designed living space. Upon entry, the expansive staircase welcomes you, leading to a formal dining room with elegant arches and pillars. Vaulted ceilings and cathedral windows fill the space with natural light, while the open-concept kitchen with a breakfast bar is perfect for family meals and entertaining. The private primary retreat is a spa-like haven with a luxurious 5-piece ensuite. This 4-bedroom, 3-bath home features two cozy gas fireplaces, central A/C, a maintenance-free deck, and a fully landscaped backyard. Blending style, comfort, and practical functionality, this home offers the ultimate family lifestyle, just minutes from walking trails, shopping, schools, and amenities. (id:42336)
Open House
This property has open houses!
1:00 pm
Ends at:4:00 pm
Property Details
| MLS® Number | E4459012 |
| Property Type | Single Family |
| Neigbourhood | Clarkdale Meadows |
| Amenities Near By | Golf Course, Playground, Public Transit, Schools, Shopping |
| Community Features | Public Swimming Pool |
| Features | See Remarks, No Smoking Home |
| Structure | Deck |
Building
| Bathroom Total | 3 |
| Bedrooms Total | 4 |
| Appliances | Dishwasher, Dryer, Hood Fan, Refrigerator, Stove, Central Vacuum, Washer, Window Coverings |
| Architectural Style | Bi-level |
| Basement Development | Finished |
| Basement Type | Full (finished) |
| Ceiling Type | Vaulted |
| Constructed Date | 2001 |
| Construction Style Attachment | Detached |
| Cooling Type | Central Air Conditioning |
| Fireplace Fuel | Gas |
| Fireplace Present | Yes |
| Fireplace Type | Corner |
| Heating Type | Forced Air |
| Size Interior | 1529 Sqft |
| Type | House |
Parking
| Attached Garage |
Land
| Acreage | No |
| Fence Type | Fence |
| Land Amenities | Golf Course, Playground, Public Transit, Schools, Shopping |
Rooms
| Level | Type | Length | Width | Dimensions |
|---|---|---|---|---|
| Lower Level | Family Room | 9.26 m | 7.86 m | 9.26 m x 7.86 m |
| Lower Level | Bedroom 4 | 2.7 m | 3.28 m | 2.7 m x 3.28 m |
| Lower Level | Storage | 1.3 m | 1.88 m | 1.3 m x 1.88 m |
| Lower Level | Utility Room | 3.57 m | 4.59 m | 3.57 m x 4.59 m |
| Main Level | Living Room | 3.89 m | 4.88 m | 3.89 m x 4.88 m |
| Main Level | Dining Room | 3.05 m | 3.83 m | 3.05 m x 3.83 m |
| Main Level | Kitchen | 4.78 m | 5.09 m | 4.78 m x 5.09 m |
| Main Level | Bedroom 2 | 2.99 m | 3.63 m | 2.99 m x 3.63 m |
| Main Level | Bedroom 3 | 3.47 m | 2.92 m | 3.47 m x 2.92 m |
| Upper Level | Primary Bedroom | 5.35 m | 3.51 m | 5.35 m x 3.51 m |
https://www.realtor.ca/real-estate/28899512/13-orchid-cr-sherwood-park-clarkdale-meadows
Interested?
Contact us for more information
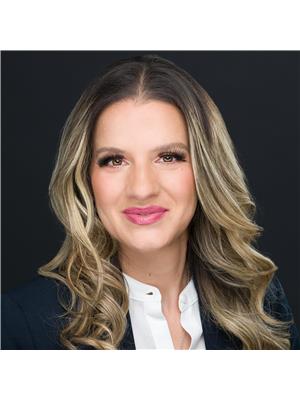
Marlise Alves
Associate
https://www.facebook.com/malves1616
https://www.instagram.com/marlise_alves16/

3400-10180 101 St Nw
Edmonton, Alberta T5J 3S4
(855) 623-6900
https://www.onereal.ca/

Paul E. Paiva
Associate
https://www.elevaterealtygroup.ca/
https://twitter.com/elevategroupyeg
https://www.facebook.com/elevaterealtyyeg
https://www.linkedin.com/in/elevaterealtygroup

3400-10180 101 St Nw
Edmonton, Alberta T5J 3S4
(855) 623-6900
https://www.onereal.ca/


