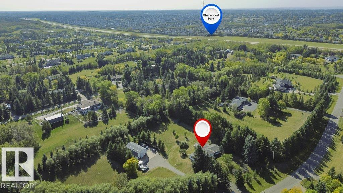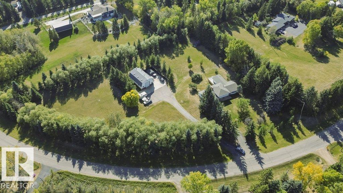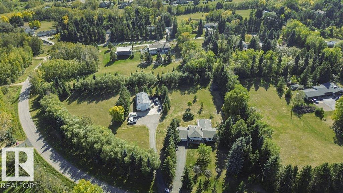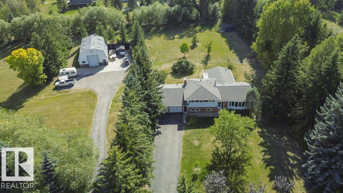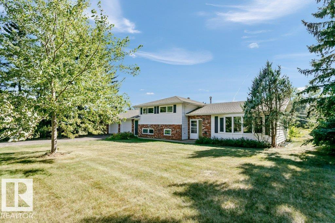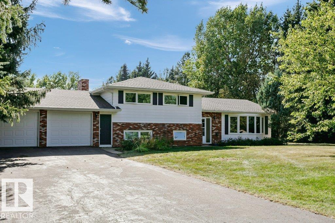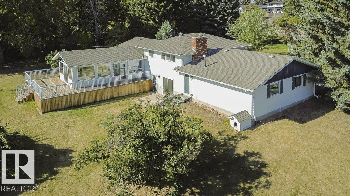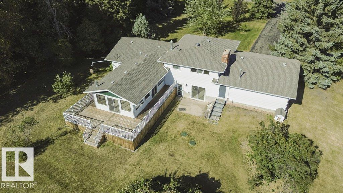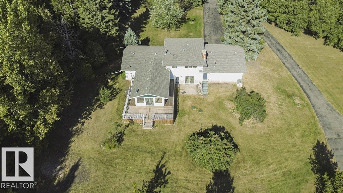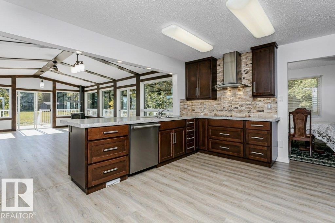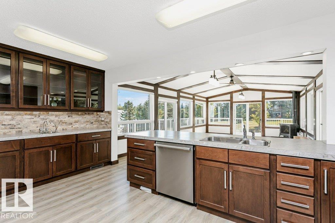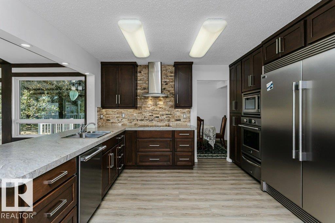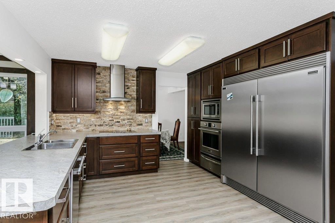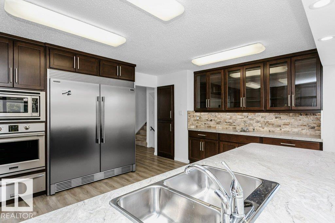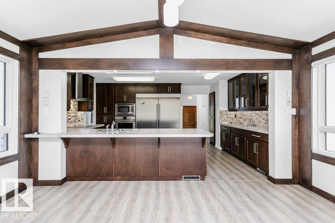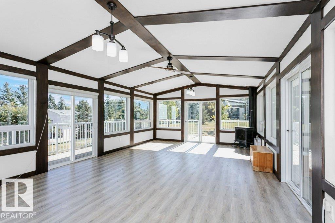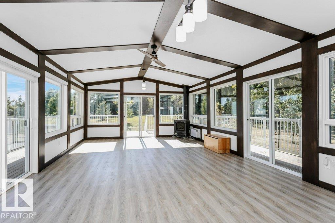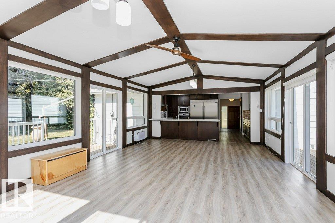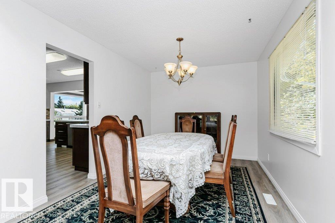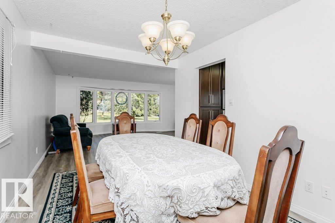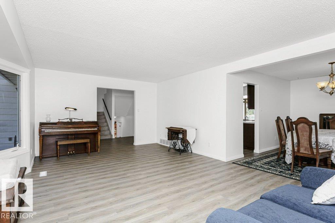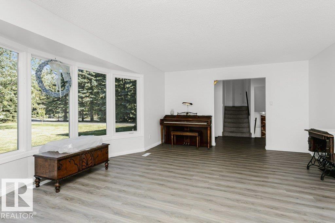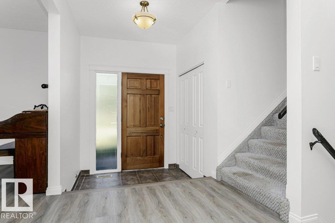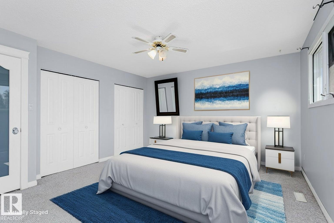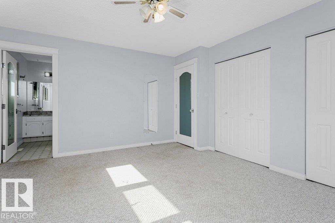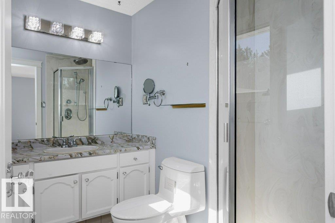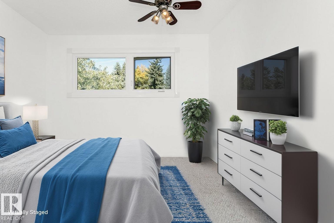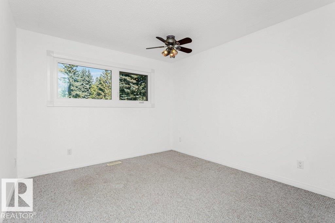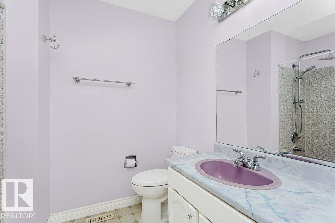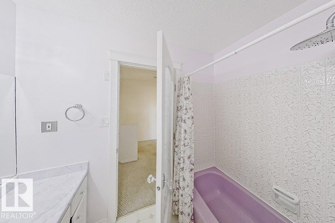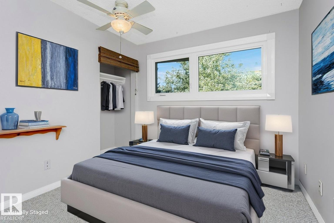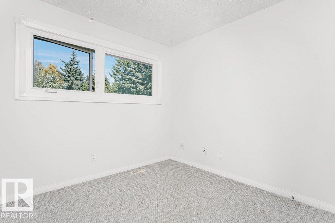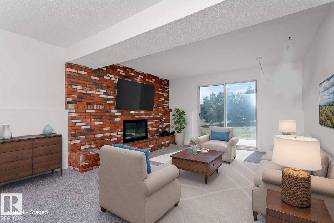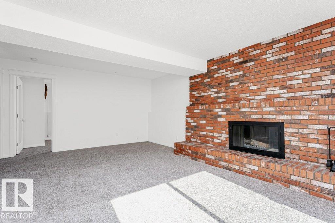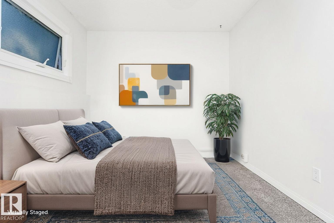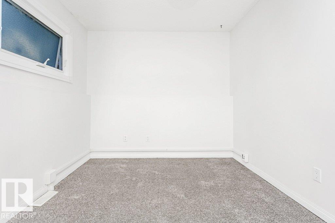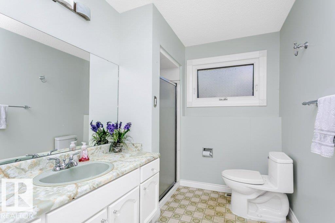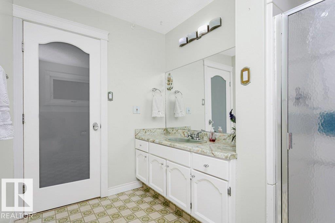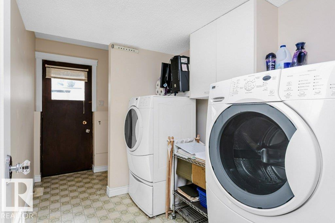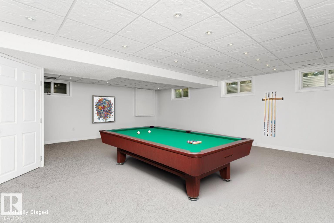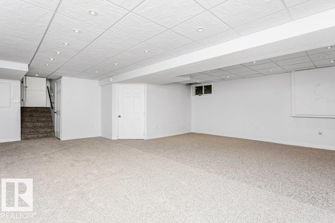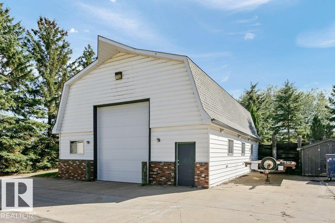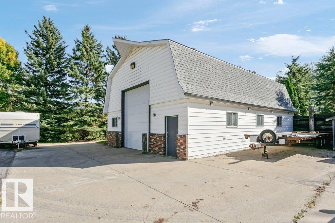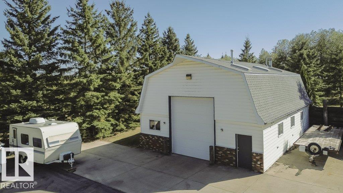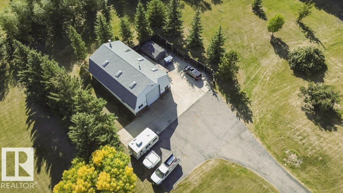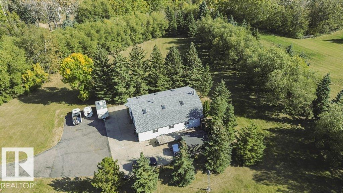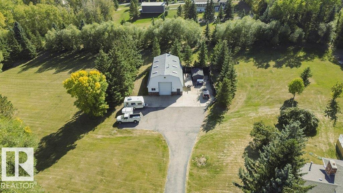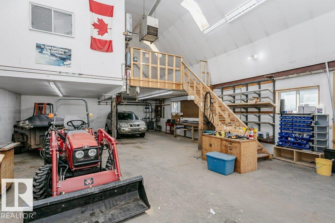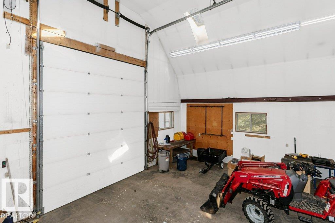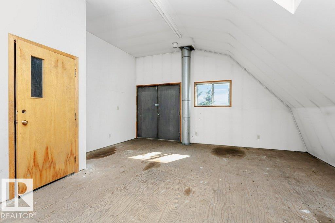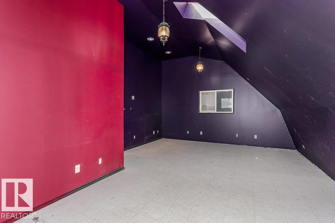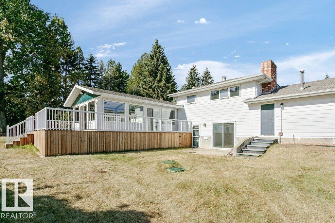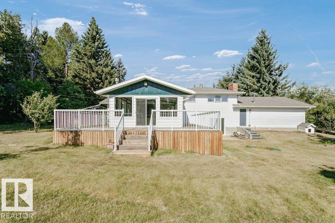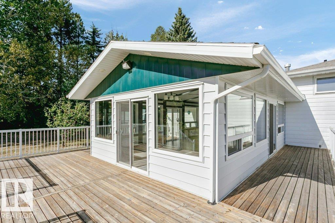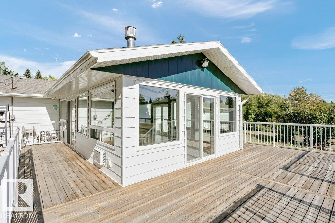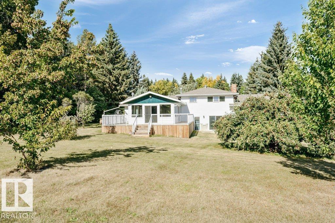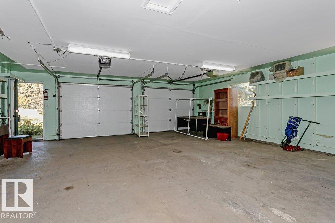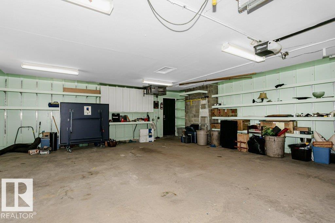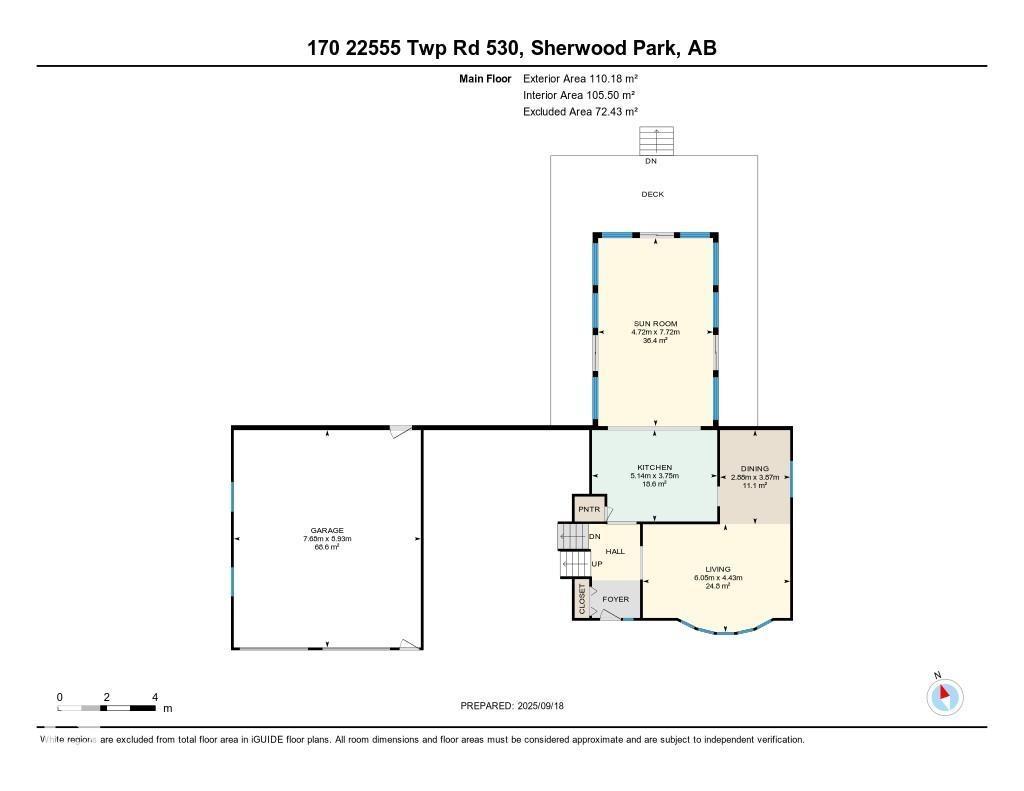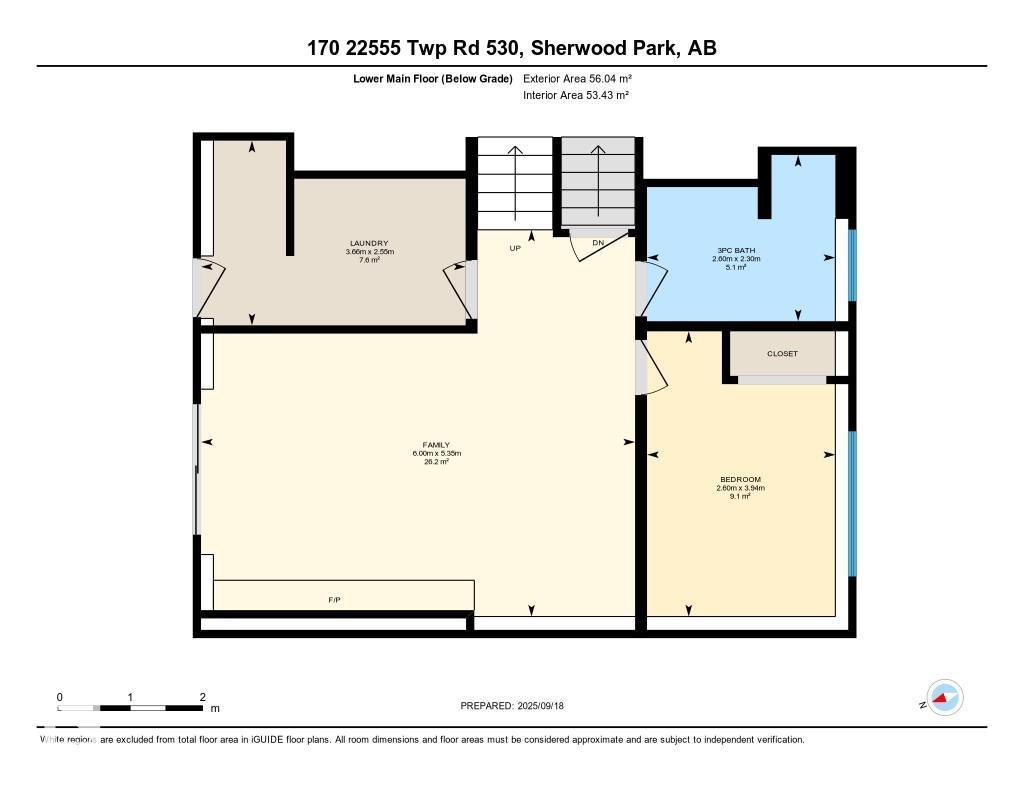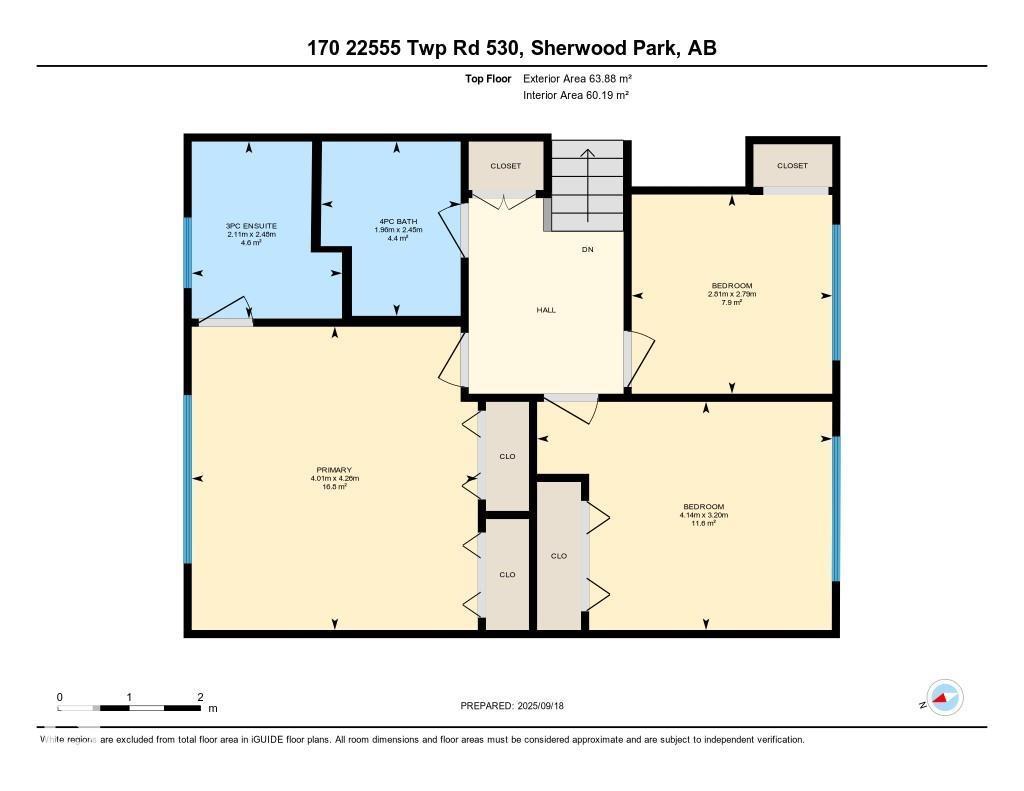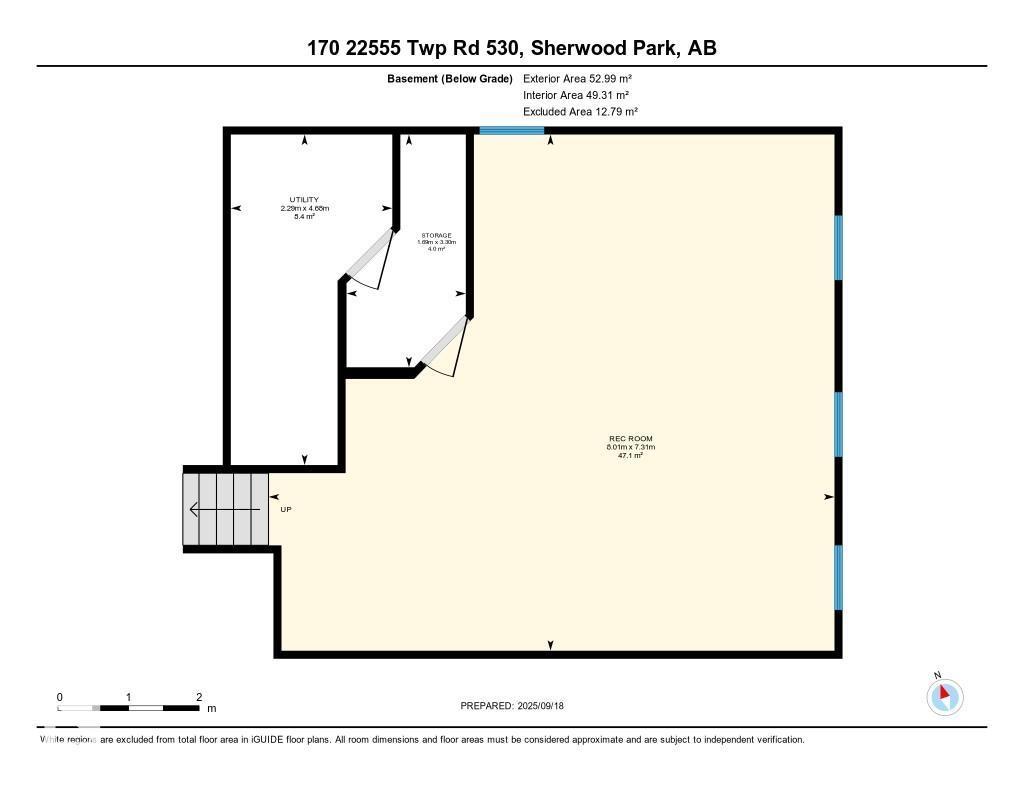#170 22555 Twp Road 530 Rural Strathcona County, Alberta T8A 4T7
$1,200,000
Walking distance to Sherwood Park.... Pride of ownership is evident throughout this private 3.29 Acre property. Nicely maintained 4 level split with OVERSIZED double garage and Tradesman workshop. The homes upper level has 3 bedrooms & 2 bathrooms including ensuite. Main level contains L shaped living room / dining area, modern chefs kitchen with high-end appliances & coffee bar, stunning sun room (heated floor) and wrap around deck. 3rd level has exterior entrance, laundry area, spacious family room, 3 piece bathroom and office / bedroom. Roomy 4 th level is the perfect games room also contains utility area. Attached garage is heated with built-in storage ....could squeeze in 4 cars. The shop is perfect for the working man. Shop features separate driveway, overhead door 12 wide by 14 high, main floor dimensions 30 wide by 47 deep, in-floor heating, second level with mezzanine & office and ample paved exterior parking spaces. Mature landscape with treed boarder. Quick possession available. (id:42336)
Property Details
| MLS® Number | E4459030 |
| Property Type | Single Family |
| Neigbourhood | Valley Point |
| Amenities Near By | Golf Course, Schools, Shopping |
| Parking Space Total | 10 |
| Structure | Deck |
Building
| Bathroom Total | 3 |
| Bedrooms Total | 4 |
| Appliances | Dishwasher, Dryer, Garage Door Opener Remote(s), Garage Door Opener, Hood Fan, Oven - Built-in, Microwave, Refrigerator, Storage Shed, Stove, Washer |
| Basement Development | Finished |
| Basement Type | Full (finished) |
| Ceiling Type | Vaulted |
| Constructed Date | 1976 |
| Construction Style Attachment | Detached |
| Heating Type | Coil Fan, Hot Water Radiator Heat |
| Size Interior | 1874 Sqft |
| Type | House |
Parking
| Attached Garage | |
| Heated Garage | |
| Oversize |
Land
| Acreage | Yes |
| Land Amenities | Golf Course, Schools, Shopping |
| Size Irregular | 3.29 |
| Size Total | 3.29 Ac |
| Size Total Text | 3.29 Ac |
Rooms
| Level | Type | Length | Width | Dimensions |
|---|---|---|---|---|
| Basement | Recreation Room | 8.01 m | 7.31 m | 8.01 m x 7.31 m |
| Lower Level | Family Room | Measurements not available | ||
| Lower Level | Bedroom 4 | 3.94 m | 2.6 m | 3.94 m x 2.6 m |
| Lower Level | Laundry Room | Measurements not available | ||
| Main Level | Living Room | 4.43 m | 6.05 m | 4.43 m x 6.05 m |
| Main Level | Dining Room | 3.87 m | 2.88 m | 3.87 m x 2.88 m |
| Main Level | Kitchen | 5.14 m | 3.75 m | 5.14 m x 3.75 m |
| Main Level | Sunroom | 7.72 m | 4.72 m | 7.72 m x 4.72 m |
| Upper Level | Primary Bedroom | 4.26 m | 4.01 m | 4.26 m x 4.01 m |
| Upper Level | Bedroom 2 | 2.81 m | 2.79 m | 2.81 m x 2.79 m |
| Upper Level | Bedroom 3 | 4.14 m | 3.2 m | 4.14 m x 3.2 m |
Interested?
Contact us for more information
Greg A. Dunham
Associate
(780) 457-5240

10630 124 St Nw
Edmonton, Alberta T5N 1S3
(780) 478-5478
(780) 457-5240


