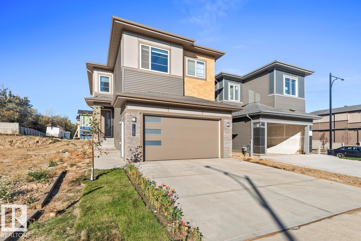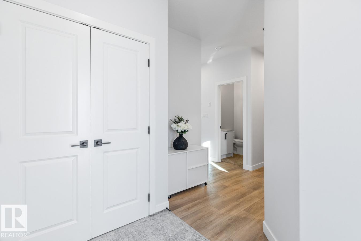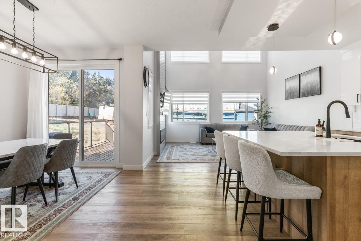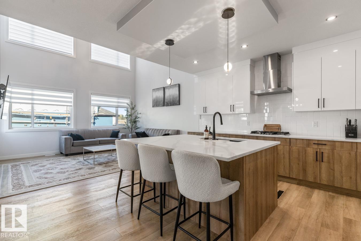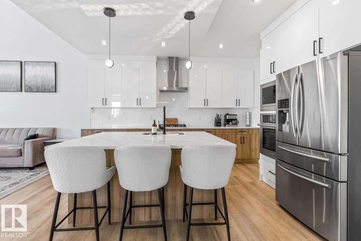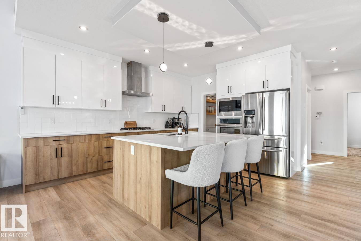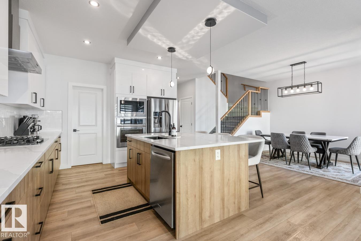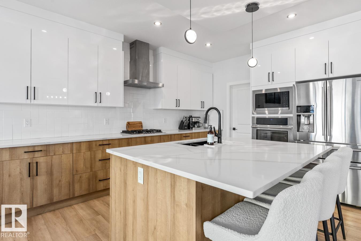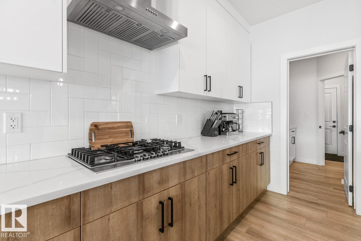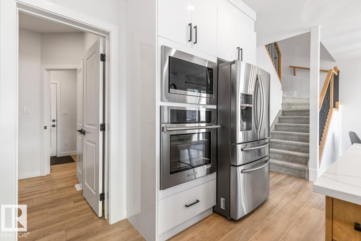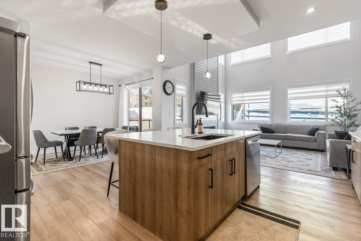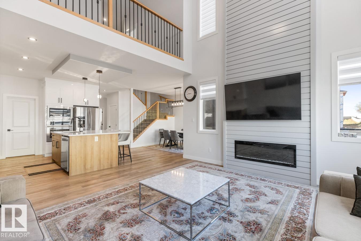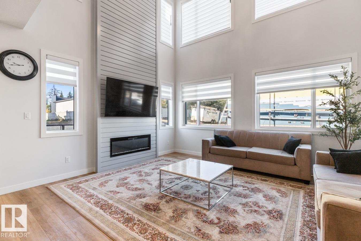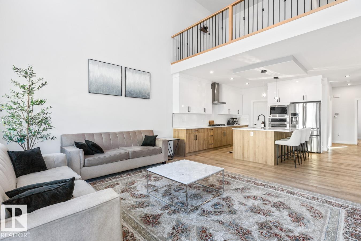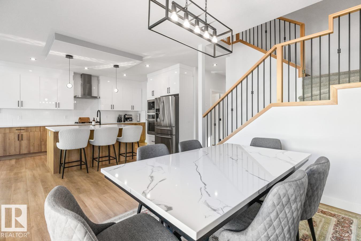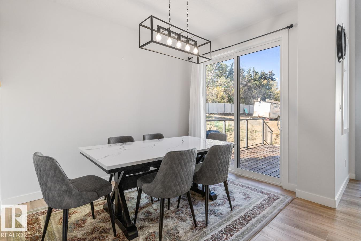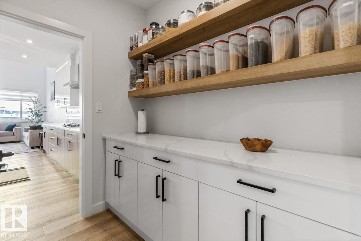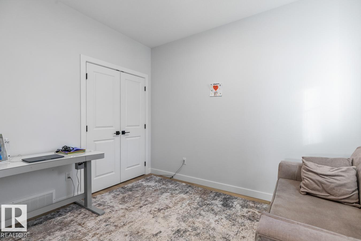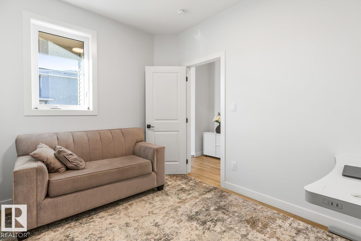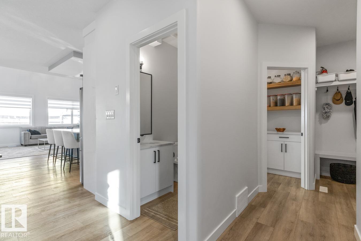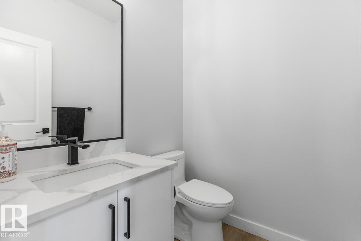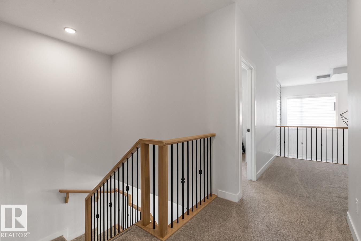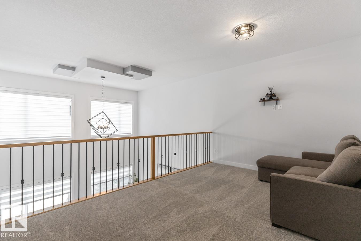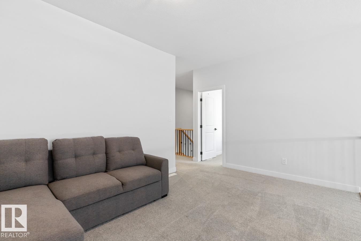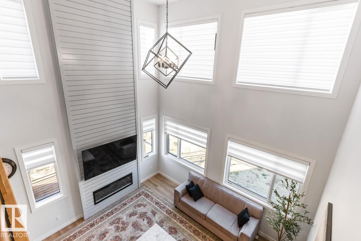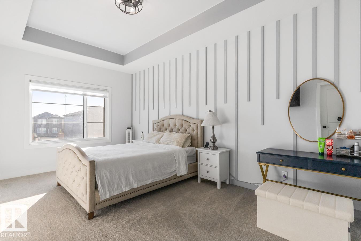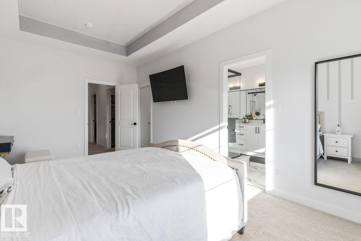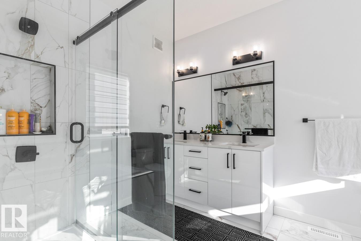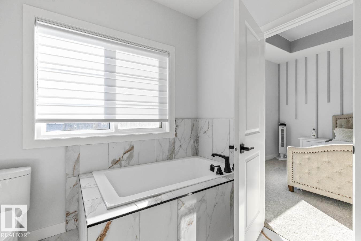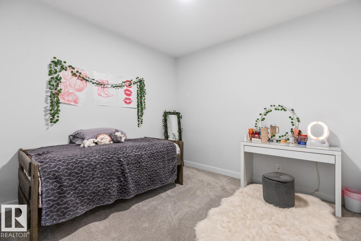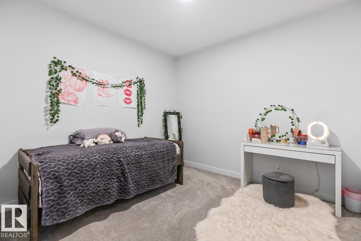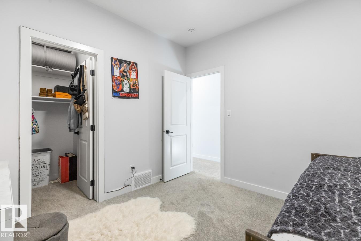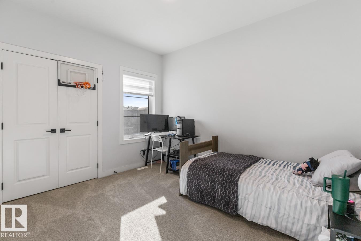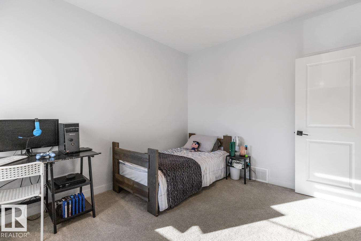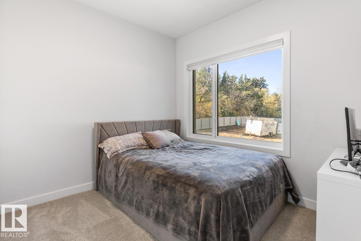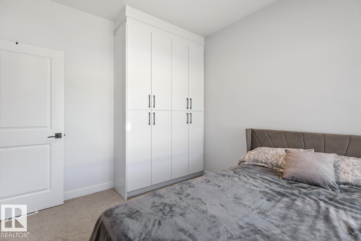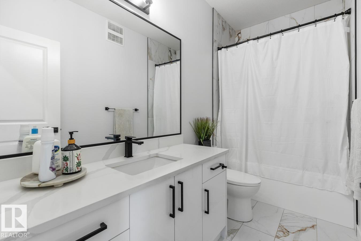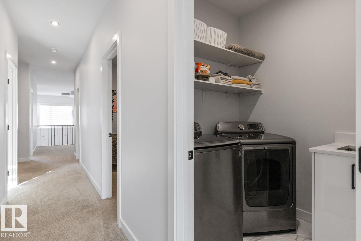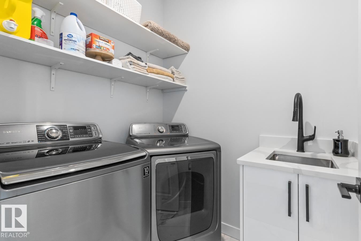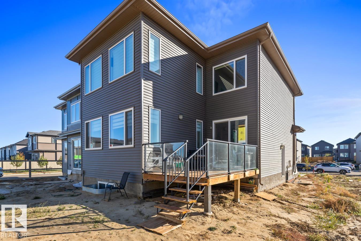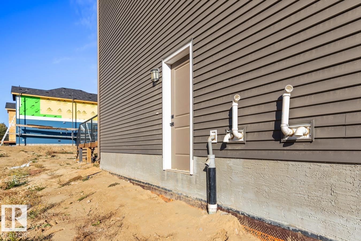1560 Siskin Link Li Nw Edmonton, Alberta T5S 0V1
$629,900
Located in the vibrant community of Kinglet Gardens, this beautifully designed home offers incredible space and style for growing families. With 4 bedrooms and 2.5 baths, it features a bright, open floor plan highlighted by a stunning open-to-below living room that creates a true wow factor. The main floor boasts 9' ceilings, stylish finishes, and a chef-inspired kitchen perfect for entertaining or everyday living. A main floor bedroom adds flexibility for guests or a home office. Upstairs, you'll find 3 generously sized bedrooms, a cozy den, a spacious bonus room, and a large primary suite with a spa-like 5-piece ensuite. The partially finished basement includes a side separate entrance, ready for your personal touch. Thoughtfully designed with both function and flair, this home checks all the boxes for modern living. Welcome home. (id:42336)
Property Details
| MLS® Number | E4459028 |
| Property Type | Single Family |
| Neigbourhood | Kinglet Gardens |
| Amenities Near By | Playground, Public Transit, Schools, Shopping |
| Structure | Deck |
Building
| Bathroom Total | 3 |
| Bedrooms Total | 4 |
| Amenities | Ceiling - 9ft |
| Appliances | Dishwasher, Dryer, Garage Door Opener, Hood Fan, Refrigerator, Stove, Washer, Window Coverings |
| Basement Development | Partially Finished |
| Basement Type | Full (partially Finished) |
| Constructed Date | 2024 |
| Construction Style Attachment | Detached |
| Half Bath Total | 1 |
| Heating Type | Forced Air |
| Stories Total | 2 |
| Size Interior | 2338 Sqft |
| Type | House |
Parking
| Attached Garage |
Land
| Acreage | No |
| Land Amenities | Playground, Public Transit, Schools, Shopping |
| Size Irregular | 369.76 |
| Size Total | 369.76 M2 |
| Size Total Text | 369.76 M2 |
Rooms
| Level | Type | Length | Width | Dimensions |
|---|---|---|---|---|
| Basement | Kitchen | Measurements not available | ||
| Main Level | Living Room | Measurements not available | ||
| Main Level | Dining Room | Measurements not available | ||
| Main Level | Bedroom 4 | Measurements not available | ||
| Upper Level | Primary Bedroom | Measurements not available | ||
| Upper Level | Bedroom 2 | Measurements not available | ||
| Upper Level | Bedroom 3 | Measurements not available | ||
| Upper Level | Bonus Room | Measurements not available |
https://www.realtor.ca/real-estate/28900278/1560-siskin-link-li-nw-edmonton-kinglet-gardens
Interested?
Contact us for more information

Mark Clericuzio
Associate
(587) 523-8578
https://www.thefoundryrealestateco.com/

3-9411 98 Ave Nw
Edmonton, Alberta T6C 2C8
(587) 523-3267
(587) 523-8578


