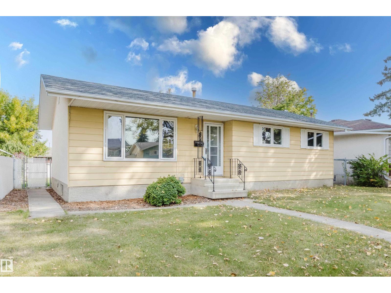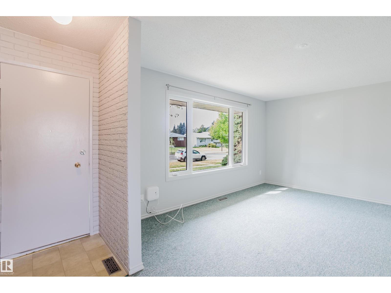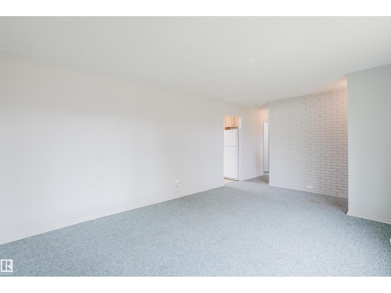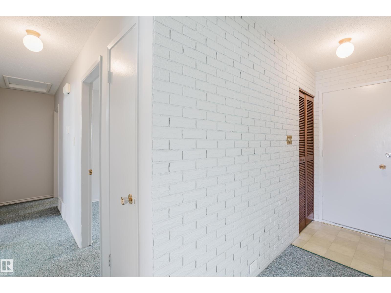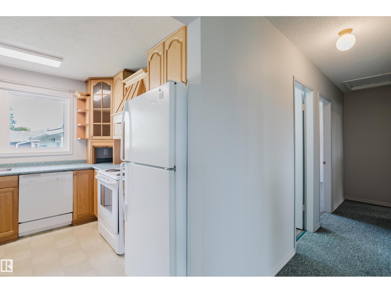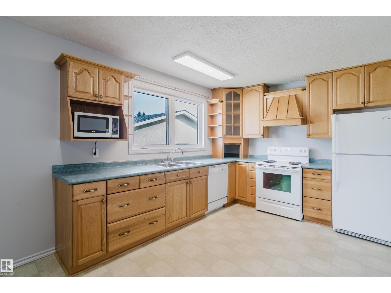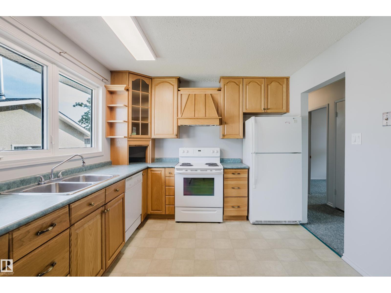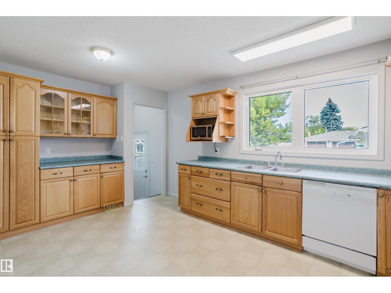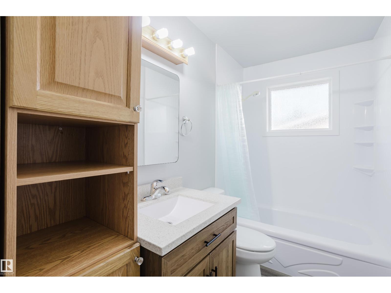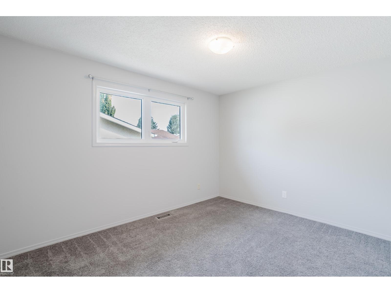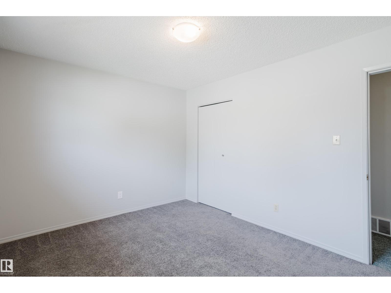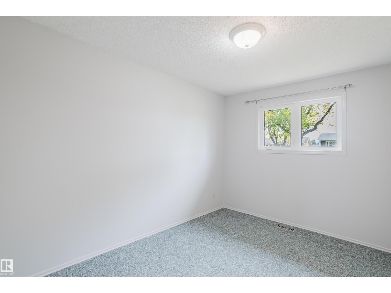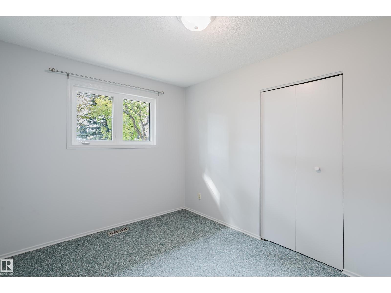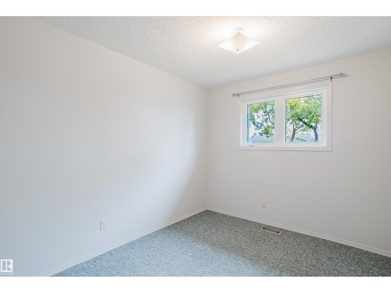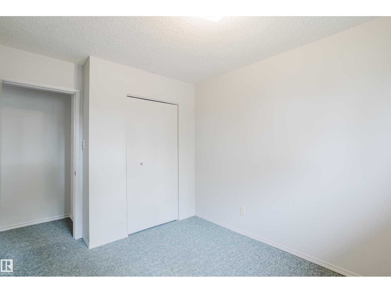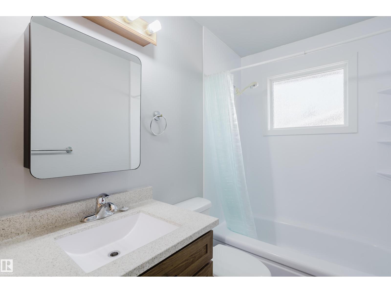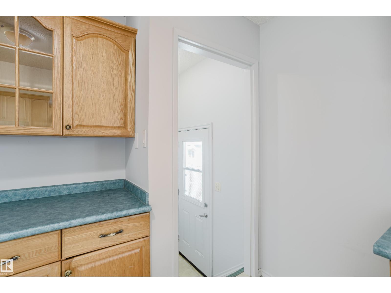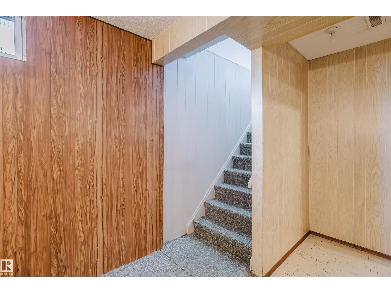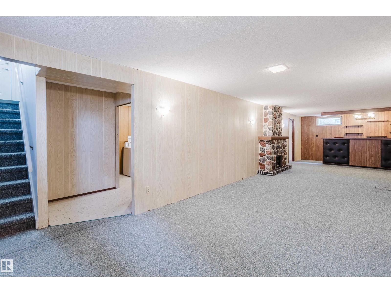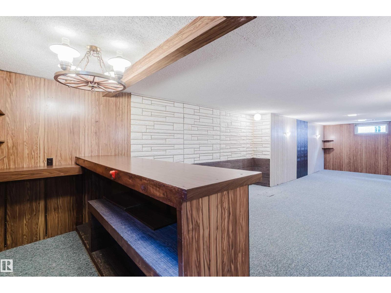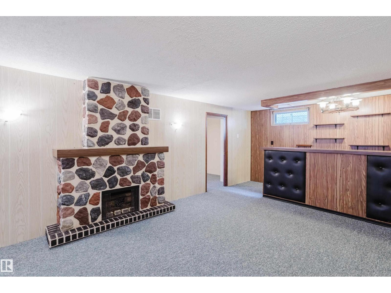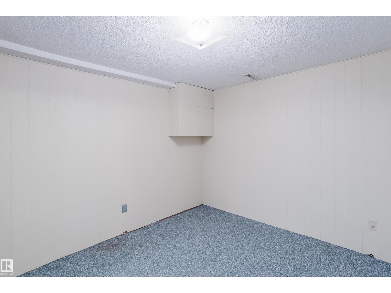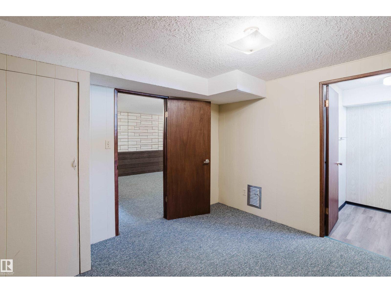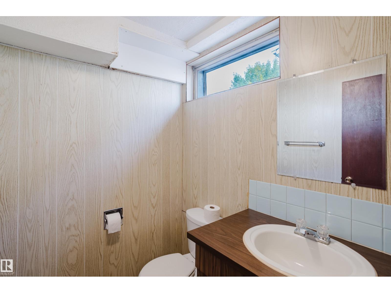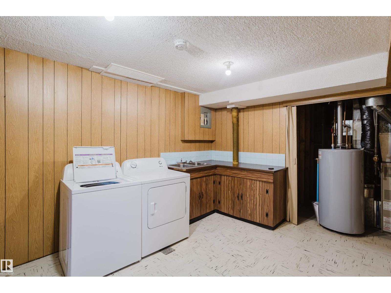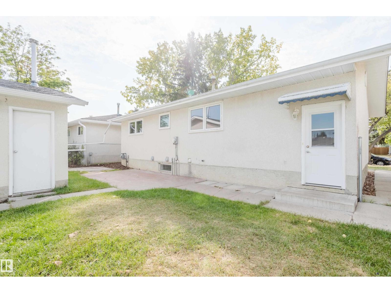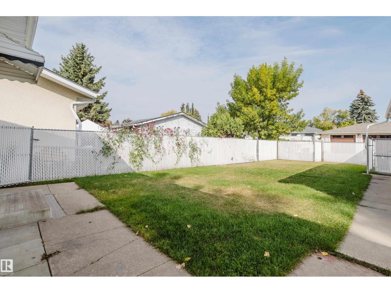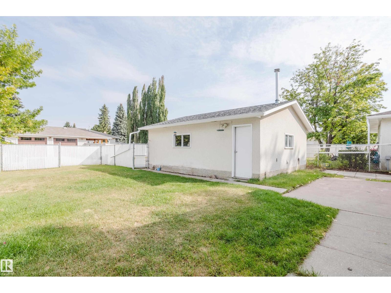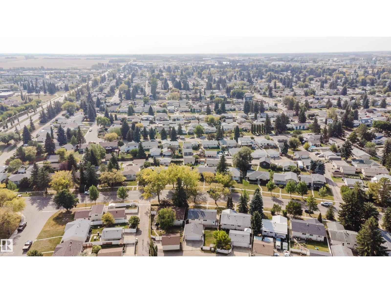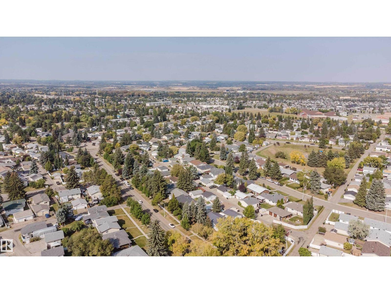175 Brookwood Dr Spruce Grove, Alberta T7X 1G6
$380,000
Welcome to Brookwood! This spacious and updated bungalow offers over 1,000 sq. ft. above grade plus a fully finished basement, providing 4 bedrooms and 1.5 bathrooms. The bright main floor features a welcoming living room, generous dining space, and functional kitchen with plenty of storage. The spacious primary bedroom, two additional bedrooms and a full bath complete the main level. Downstairs, enjoy a large recreation room with wet bar, additional bedroom, ensuite bathroom, and utility space. Outside, the fenced yard is low-maintenance and perfect for family living, the detached double garage that already has a gas line ran to it and is vented so could easily have a heater installed. Situated on a rectangular lot in a mature Spruce Grove community, you’ll appreciate easy access to schools, shopping, and parks. Move-in ready with great potential—this home combines comfort, convenience, and value! (id:42336)
Property Details
| MLS® Number | E4459032 |
| Property Type | Single Family |
| Neigbourhood | Brookwood |
| Amenities Near By | Schools, Shopping |
| Features | Wet Bar |
| Parking Space Total | 4 |
Building
| Bathroom Total | 2 |
| Bedrooms Total | 4 |
| Appliances | Dryer, Hood Fan, Microwave, Refrigerator, Stove, Washer |
| Architectural Style | Bungalow |
| Basement Development | Finished |
| Basement Type | Full (finished) |
| Constructed Date | 1972 |
| Construction Style Attachment | Detached |
| Fireplace Fuel | Wood |
| Fireplace Present | Yes |
| Fireplace Type | Unknown |
| Half Bath Total | 1 |
| Heating Type | Forced Air |
| Stories Total | 1 |
| Size Interior | 1010 Sqft |
| Type | House |
Parking
| Detached Garage |
Land
| Acreage | No |
| Fence Type | Fence |
| Land Amenities | Schools, Shopping |
| Size Irregular | 543.76 |
| Size Total | 543.76 M2 |
| Size Total Text | 543.76 M2 |
Rooms
| Level | Type | Length | Width | Dimensions |
|---|---|---|---|---|
| Basement | Bedroom 4 | 10'10" x 10'8 | ||
| Basement | Other | 12'8" x 4'8" | ||
| Basement | Laundry Room | 10'11" x 15'1 | ||
| Basement | Recreation Room | 14'9" x 33'8" | ||
| Basement | Utility Room | 5'5" x 5'9" | ||
| Main Level | Living Room | 12'10" x 18'4 | ||
| Main Level | Kitchen | 9'11" x 16'8" | ||
| Main Level | Primary Bedroom | 9'11" x 12'9" | ||
| Main Level | Bedroom 2 | 11'5" x 8'10" | ||
| Main Level | Bedroom 3 | 11'5" x 8'10" |
https://www.realtor.ca/real-estate/28900578/175-brookwood-dr-spruce-grove-brookwood
Interested?
Contact us for more information
Travis S. Simpson
Associate

1400-10665 Jasper Ave Nw
Edmonton, Alberta T5J 3S9
(403) 262-7653

Richard J. Faucher
Associate
www.richardfaucher.ca/

1400-10665 Jasper Ave Nw
Edmonton, Alberta T5J 3S9
(403) 262-7653


