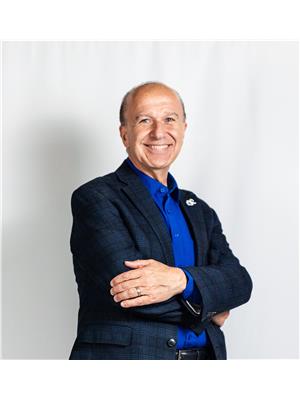9407 81 Av Morinville, Alberta T8R 0A9
$519,000
This open-concept modern residence is designed to meet the needs of today’s families. Upon entry, upgraded features are immediately evident, including solid hardwood flooring and a striking full-height stone fireplace extending above the living space. The main floor offers a spacious kitchen equipped with enhanced cabinetry, granite countertops, an eating bar, tiled backsplash, and stainless steel appliances such as a gas stove. The living room includes a gas fireplace with a 17-foot tall stone surround and a dedicated television area. On the second level, there are two generously proportioned bedrooms, a loft, and a full bathroom, along with a grand master bedroom featuring a walk-in closet and a tranquil ensuite. The ensuite provides a fully tiled shower, dual modern top-mount bowl sinks, and a Jacuzzi tub. The finished basement comprises a three-piece bathroom and an additional bedroom. The property also includes an oversized double garage, a landscaped yard with a gazebo and firepit. (id:42336)
Property Details
| MLS® Number | E4459047 |
| Property Type | Single Family |
| Neigbourhood | Morinville |
| Amenities Near By | Public Transit, Schools, Shopping |
| Parking Space Total | 4 |
| Structure | Deck, Fire Pit |
Building
| Bathroom Total | 4 |
| Bedrooms Total | 4 |
| Appliances | Dishwasher, Dryer, Garage Door Opener Remote(s), Garage Door Opener, Refrigerator, Gas Stove(s), Washer, Window Coverings |
| Basement Development | Finished |
| Basement Type | Full (finished) |
| Constructed Date | 2010 |
| Construction Style Attachment | Detached |
| Cooling Type | Central Air Conditioning |
| Half Bath Total | 1 |
| Heating Type | Forced Air |
| Stories Total | 2 |
| Size Interior | 1797 Sqft |
| Type | House |
Parking
| Attached Garage | |
| Oversize |
Land
| Acreage | No |
| Land Amenities | Public Transit, Schools, Shopping |
| Size Irregular | 472.97 |
| Size Total | 472.97 M2 |
| Size Total Text | 472.97 M2 |
Rooms
| Level | Type | Length | Width | Dimensions |
|---|---|---|---|---|
| Lower Level | Bedroom 4 | 3.53 m | 3.3 m | 3.53 m x 3.3 m |
| Lower Level | Recreation Room | 5.63 m | 5.37 m | 5.63 m x 5.37 m |
| Lower Level | Utility Room | 7.87 m | 2.57 m | 7.87 m x 2.57 m |
| Main Level | Living Room | 4.74 m | 4.95 m | 4.74 m x 4.95 m |
| Main Level | Dining Room | 3.5 m | 2.92 m | 3.5 m x 2.92 m |
| Main Level | Kitchen | 3.6 m | 3.37 m | 3.6 m x 3.37 m |
| Main Level | Laundry Room | 1.92 m | 2.57 m | 1.92 m x 2.57 m |
| Upper Level | Primary Bedroom | 3.83 m | 5.52 m | 3.83 m x 5.52 m |
| Upper Level | Bedroom 2 | 3.96 m | 4.39 m | 3.96 m x 4.39 m |
| Upper Level | Bedroom 3 | 3.08 m | 2.85 m | 3.08 m x 2.85 m |
| Upper Level | Loft | 2.29 m | 3.31 m | 2.29 m x 3.31 m |
https://www.realtor.ca/real-estate/28900869/9407-81-av-morinville-morinville
Interested?
Contact us for more information

Sam Elias
Associate
1 (780) 995-0555
www.samelias.ca/
https://twitter.com/SamEliasRealty
https://www.facebook.com/profile.php?id=100009836106696
https://ca.linkedin.com/in/sam-elias-59557815

12 Hebert Rd
St Albert, Alberta T8N 5T8
(780) 458-8300
(780) 458-6619


































































