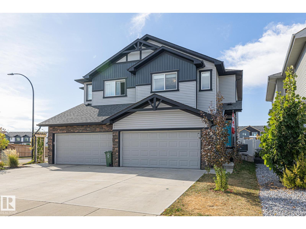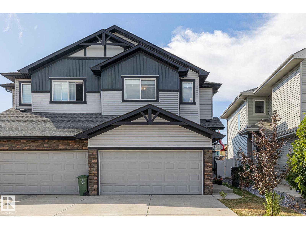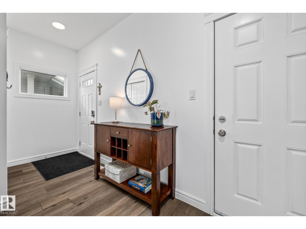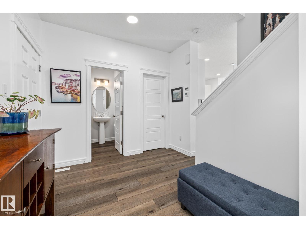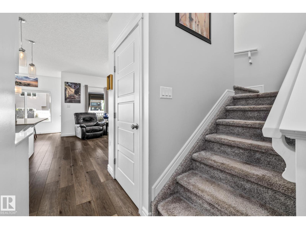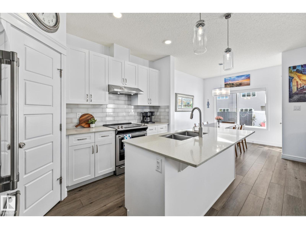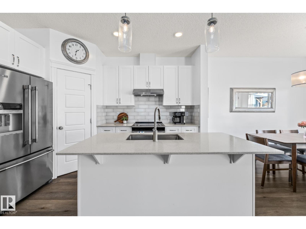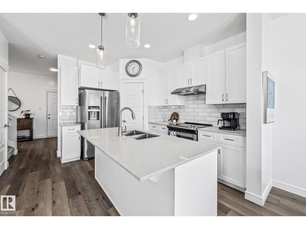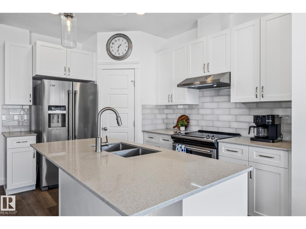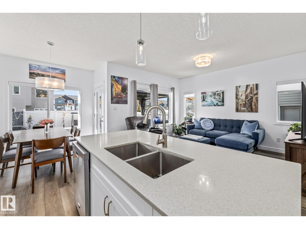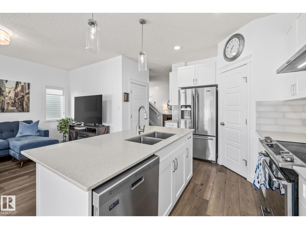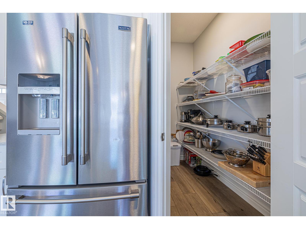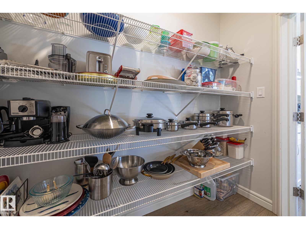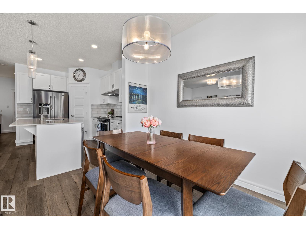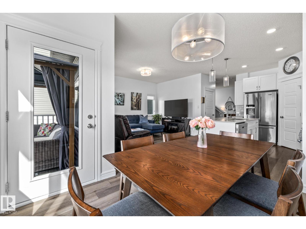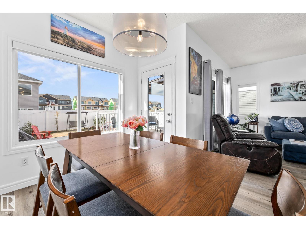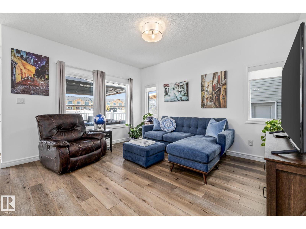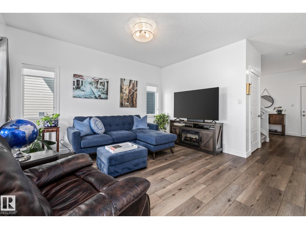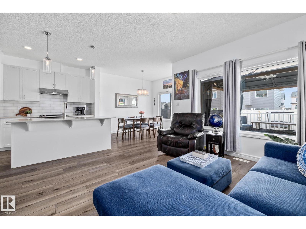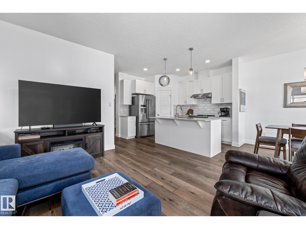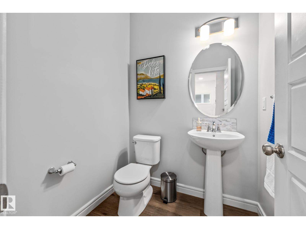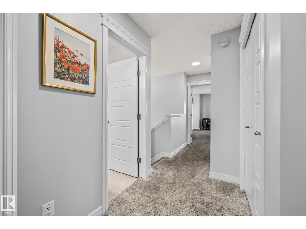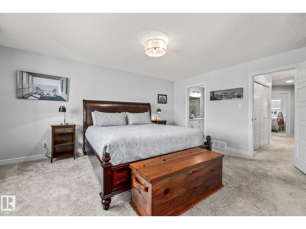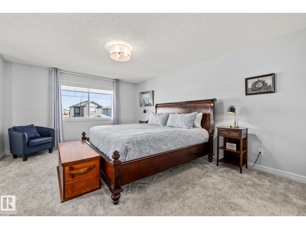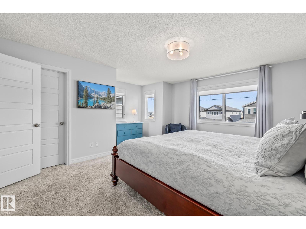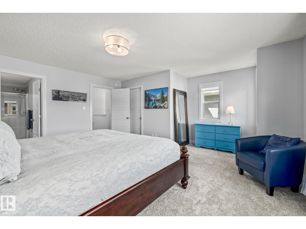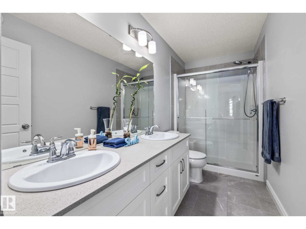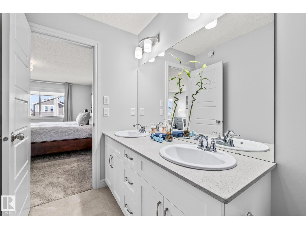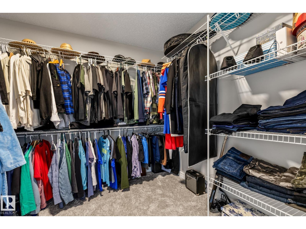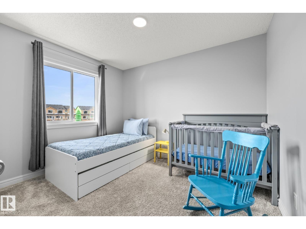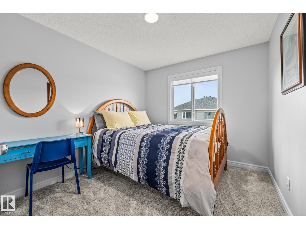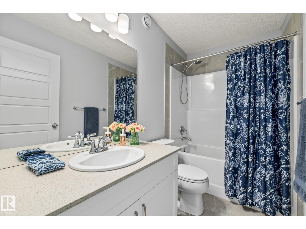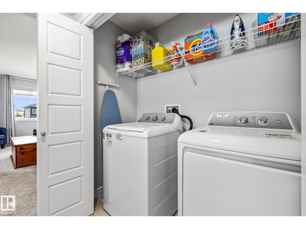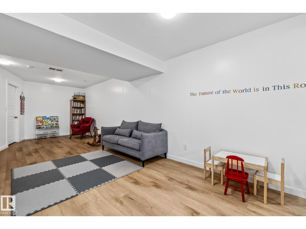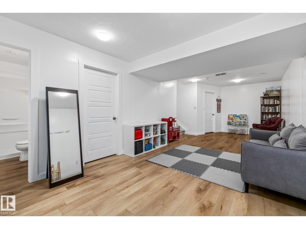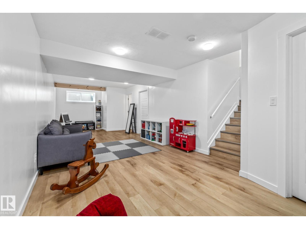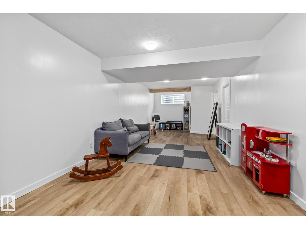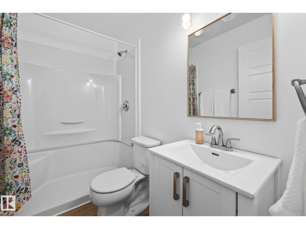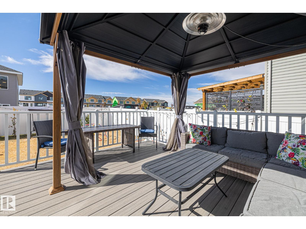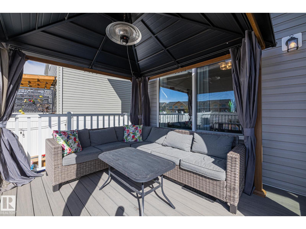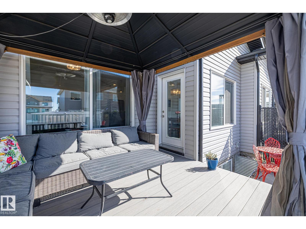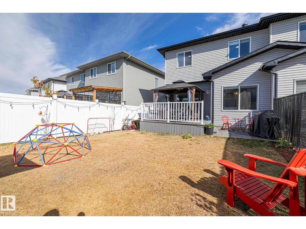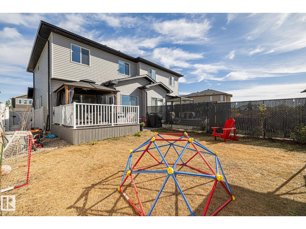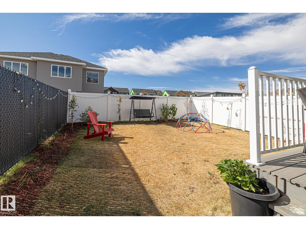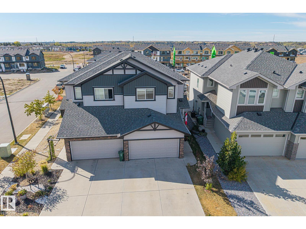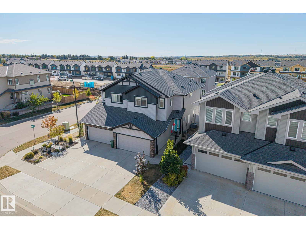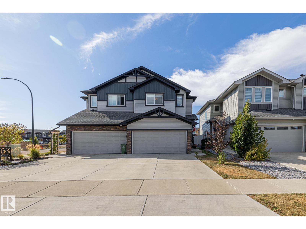96 Willow Li Fort Saskatchewan, Alberta T8L 0W8
$489,900
Welcome to 96 Willow Link! Step into a bright, spacious entryway that opens into the kitchen and dining area. The kitchen features sleek grey quartz countertops, white cabinetry, S/S appliances, and a massive walkthrough pantry, all flowing into a sunlit living room with large west-facing windows. Upstairs, plush carpeting leads to a huge primary bedroom with a stunning ensuite—double sinks, a gorgeous stand-up shower, and a massive walk-in closet perfect for any shopaholic. You'll also find two bright, spacious bedrooms, an additional full bath with quartz counters, and convenient upstairs laundry with an independent washer and dryer. The fully finished basement adds even more living space with a full bathroom. Enjoy the new central A/C, vinyl fencing, deck, and stone patio ideal for family living! (id:42336)
Property Details
| MLS® Number | E4459069 |
| Property Type | Single Family |
| Neigbourhood | Westpark_FSAS |
| Amenities Near By | Playground, Public Transit, Schools, Shopping |
| Community Features | Public Swimming Pool |
| Features | No Animal Home, No Smoking Home |
Building
| Bathroom Total | 4 |
| Bedrooms Total | 3 |
| Amenities | Ceiling - 9ft, Vinyl Windows |
| Appliances | Dishwasher, Dryer, Garage Door Opener Remote(s), Garage Door Opener, Hood Fan, Refrigerator, Stove |
| Basement Development | Finished |
| Basement Type | Full (finished) |
| Constructed Date | 2019 |
| Construction Style Attachment | Semi-detached |
| Cooling Type | Central Air Conditioning |
| Fire Protection | Smoke Detectors |
| Half Bath Total | 1 |
| Heating Type | Forced Air |
| Stories Total | 2 |
| Size Interior | 1622 Sqft |
| Type | Duplex |
Parking
| Attached Garage |
Land
| Acreage | No |
| Land Amenities | Playground, Public Transit, Schools, Shopping |
| Size Irregular | 290.04 |
| Size Total | 290.04 M2 |
| Size Total Text | 290.04 M2 |
Rooms
| Level | Type | Length | Width | Dimensions |
|---|---|---|---|---|
| Basement | Recreation Room | 3.51 m | 9.6 m | 3.51 m x 9.6 m |
| Main Level | Living Room | 3.73 m | 4.2 m | 3.73 m x 4.2 m |
| Main Level | Dining Room | 2.78 m | 3.2 m | 2.78 m x 3.2 m |
| Main Level | Kitchen | 2.72 m | 3.9 m | 2.72 m x 3.9 m |
| Upper Level | Primary Bedroom | 5.24 m | 5 m | 5.24 m x 5 m |
| Upper Level | Bedroom 2 | 2.86 m | 3.5 m | 2.86 m x 3.5 m |
| Upper Level | Bedroom 3 | 3.39 m | 3.3 m | 3.39 m x 3.3 m |
https://www.realtor.ca/real-estate/28902002/96-willow-li-fort-saskatchewan-westparkfsas
Interested?
Contact us for more information

Cameron Dembinsky
Associate
(780) 998-0344

9909 103 St
Fort Saskatchewan, Alberta T8L 2C8
(780) 998-2295
(780) 998-0344

Thomas J. Lowe
Associate
(780) 966-3234
www.tomlowe.ca/
https://www.facebook.com/tomlowerealestate
https://www.instagram.com/loweandcorealestate/
9909 103 St
Fort Saskatchewan, Alberta T8L 2C8
(780) 998-2295
(780) 998-0344


