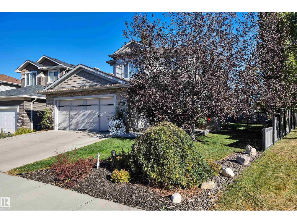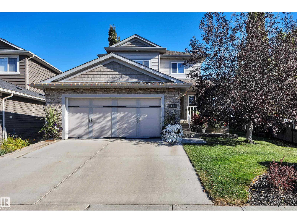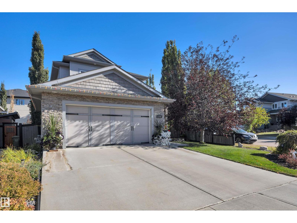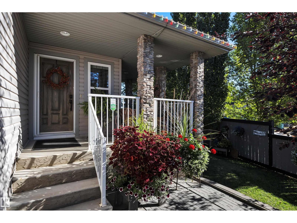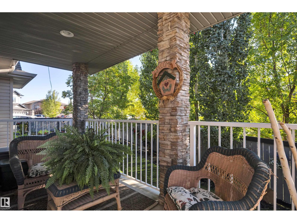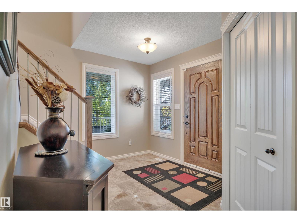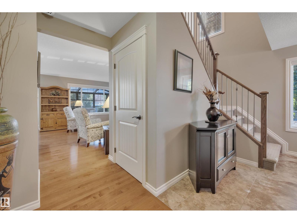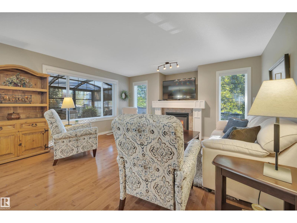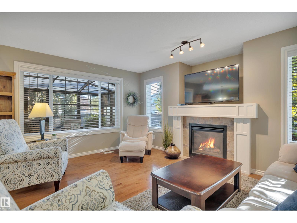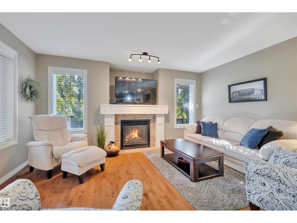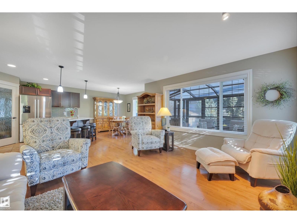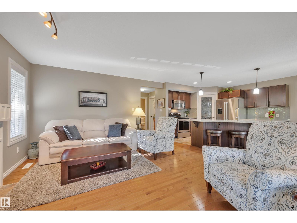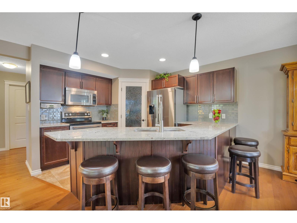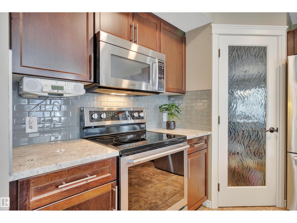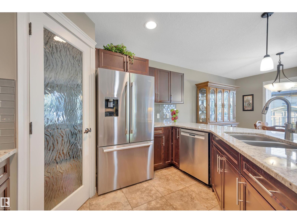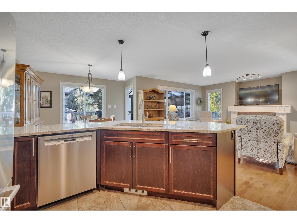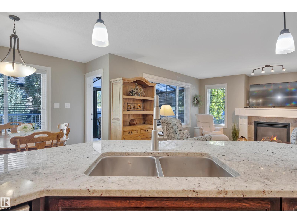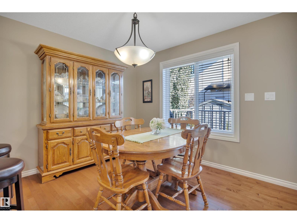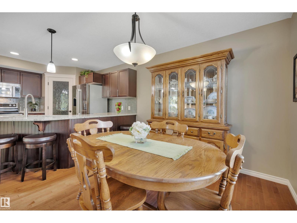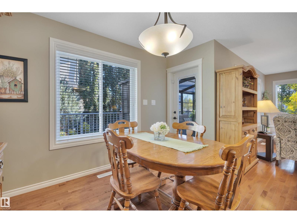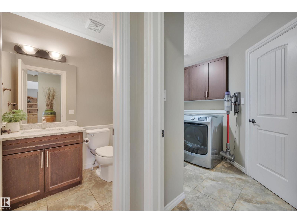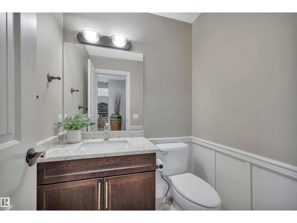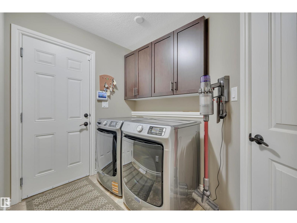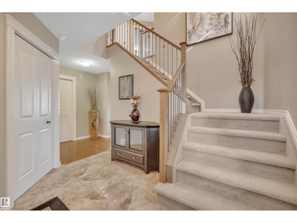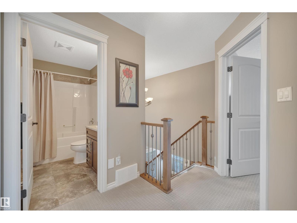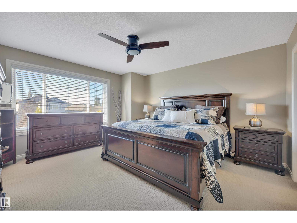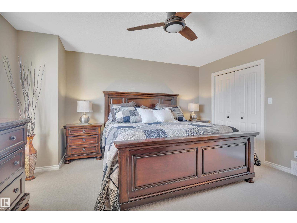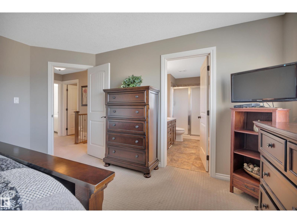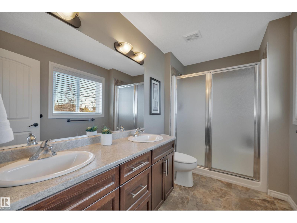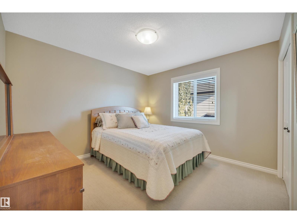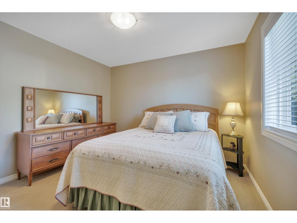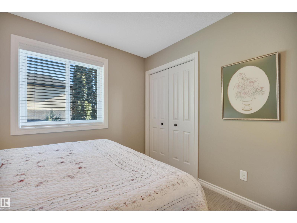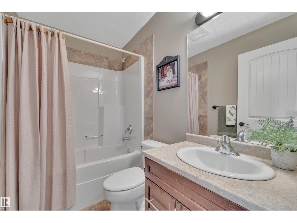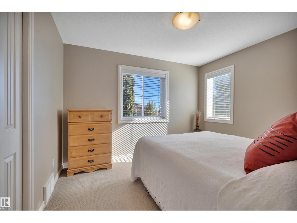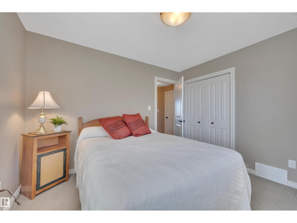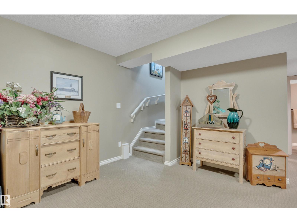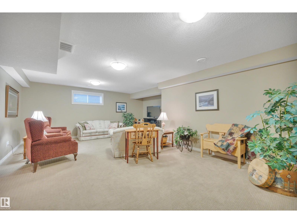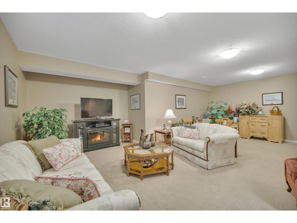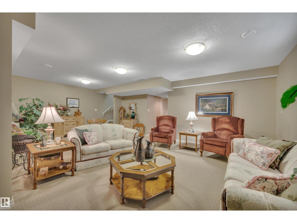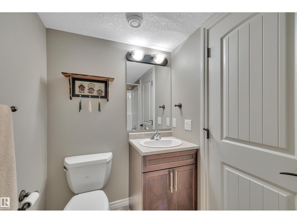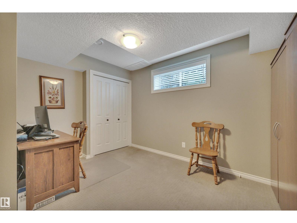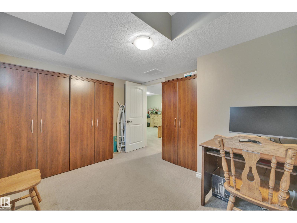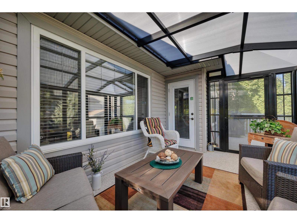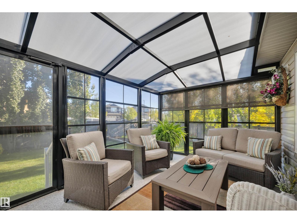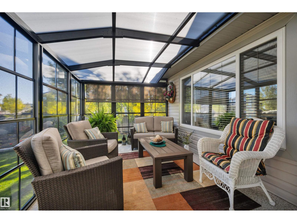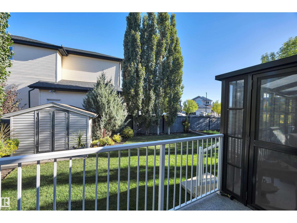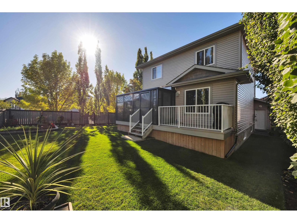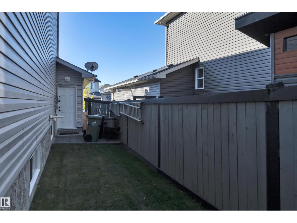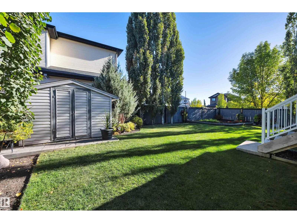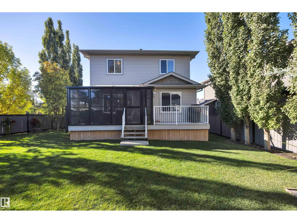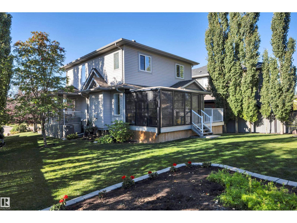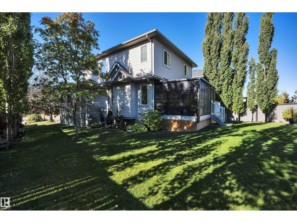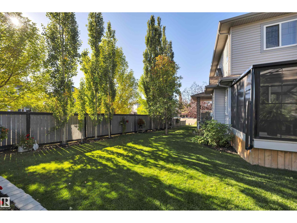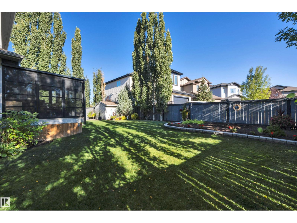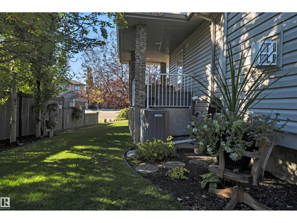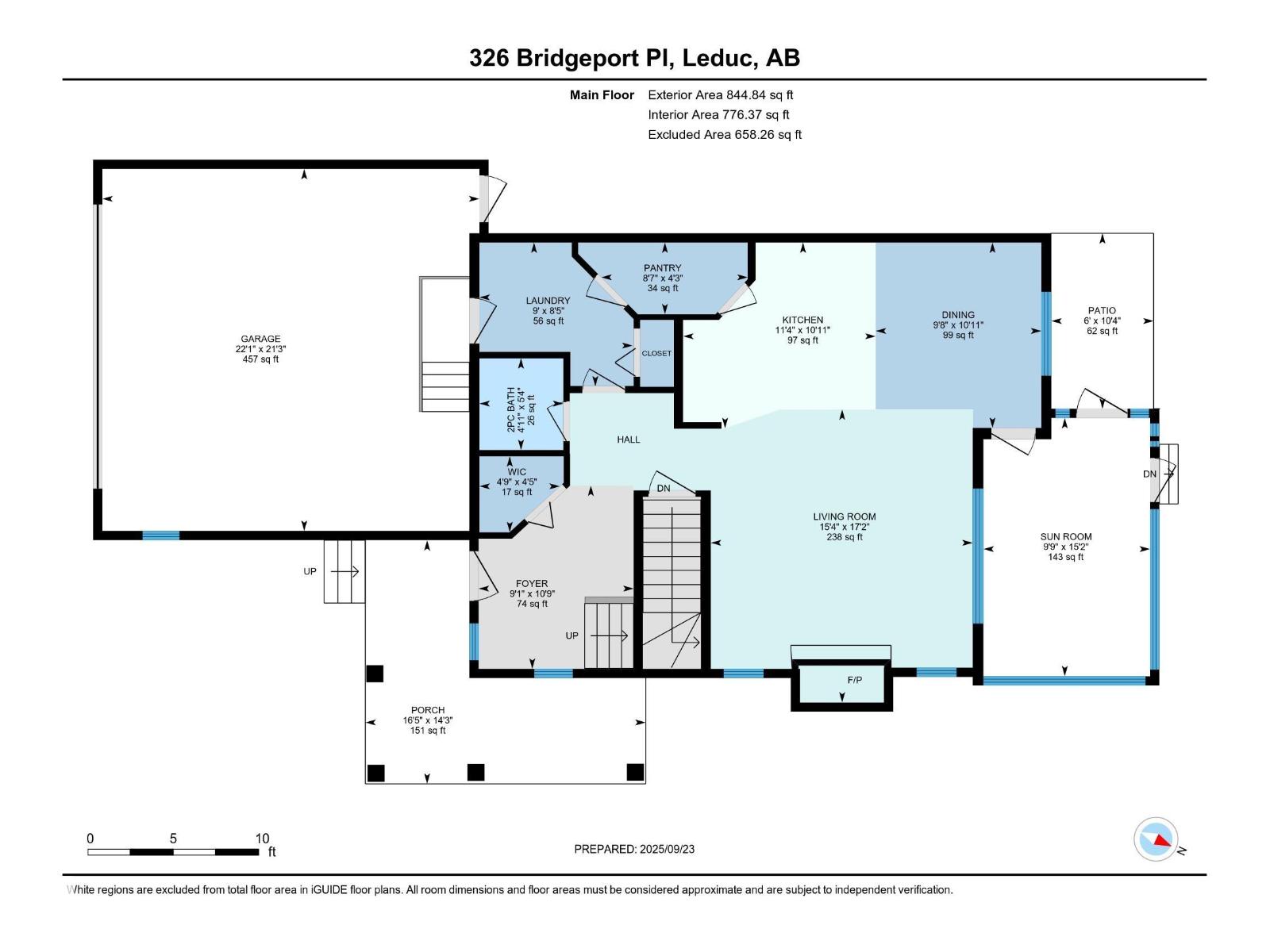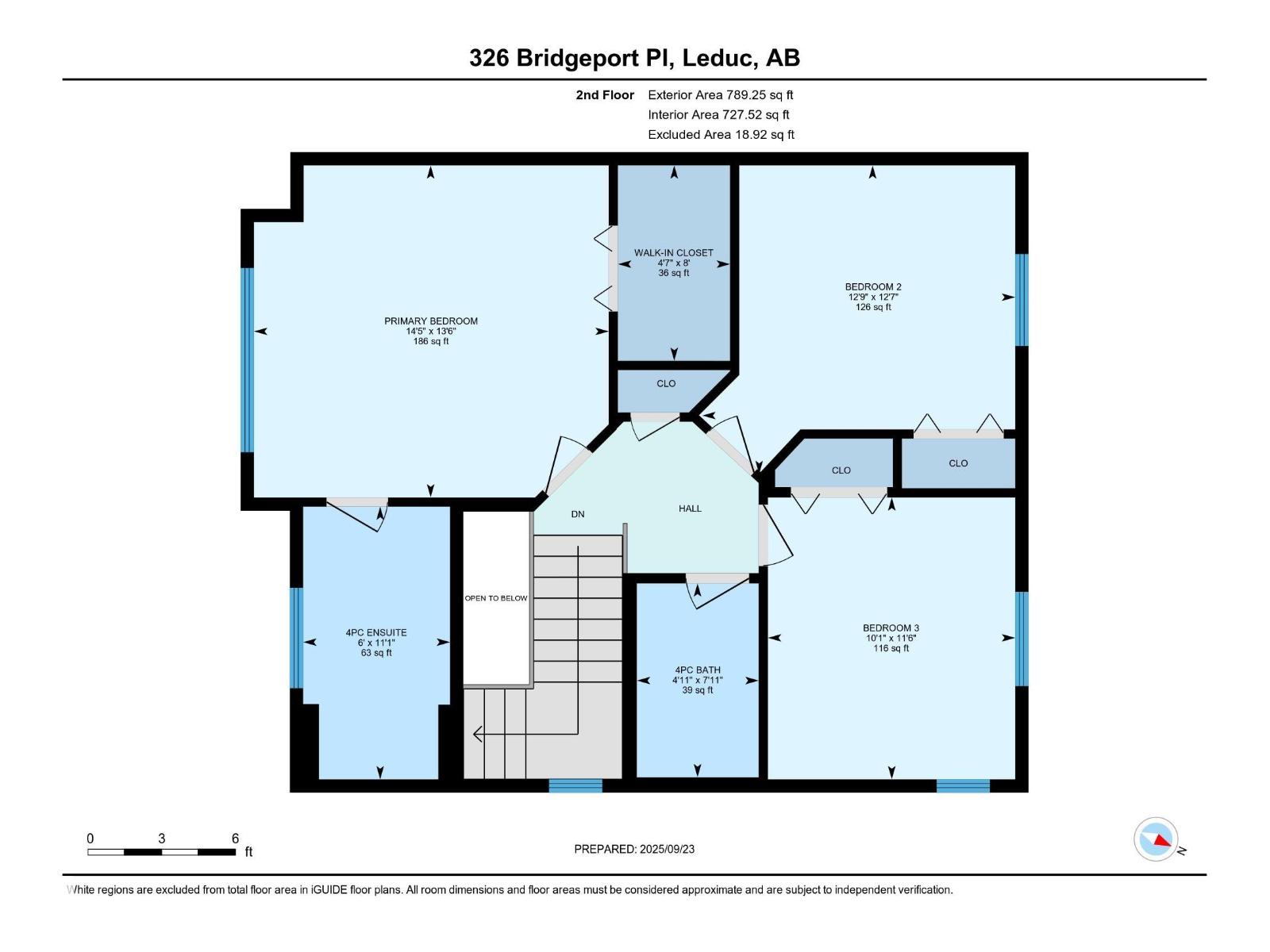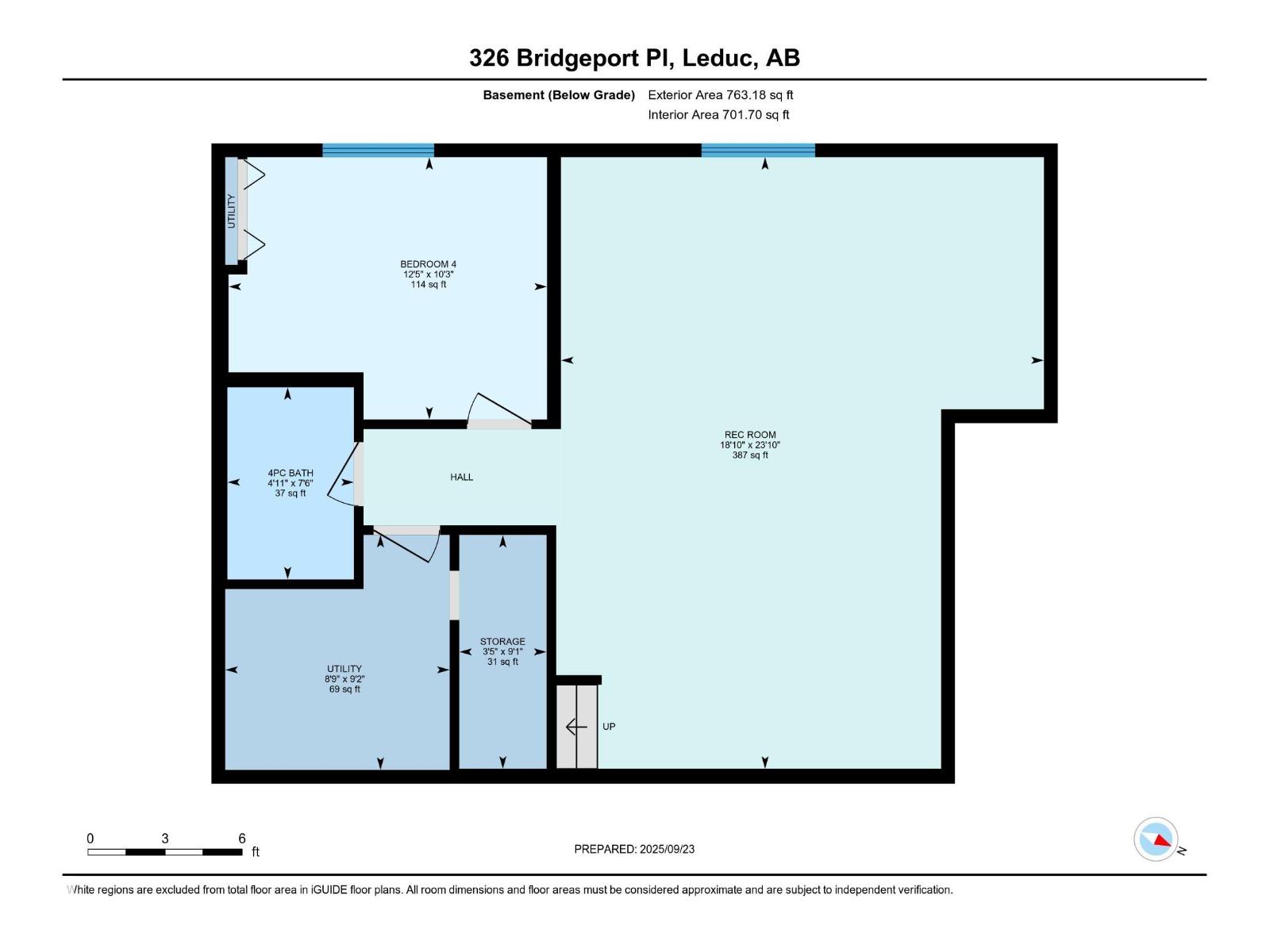326 Bridgeport Pl Leduc, Alberta T9E 0M2
$550,000
IMMACULATE 1634sq ft fully finished 2 storey that is move-in ready offering 3+1 bedrooms, 3.5 baths, central A/C, double attached garage & 3 SEASON SUNROOM OVERLOOKING YOUR BEAUTIFULLY LANDSCAPED PRIVATE OASIS! Tucked away on a quiet street, the welcoming front veranda & spacious foyer set the tone the moment you arrive. Open concept layout is perfect for entertaining, featuring upgraded granite countertops, newer Bosch S/S appliances & cozy gas fireplace. Walk-thru pantry to main floor laundry keeps daily life convenient. On the upper level, discover 3 bright bedrooms, including the primary with walk-in closet & 4pc ensuite. Downstairs you’ll love the fully finished basement with spacious family room, 4th bedroom & another full 4pc bath. The backyard has been lovingly maintained, plus garden space & shed but the highlight is the sunroom - perfect for morning coffee, summer evenings or gathering with friends. Pride of ownership shines inside and out, this one truly has it all! (id:42336)
Property Details
| MLS® Number | E4459064 |
| Property Type | Single Family |
| Neigbourhood | Bridgeport |
| Amenities Near By | Airport, Golf Course, Shopping |
| Features | No Back Lane, No Animal Home, No Smoking Home |
| Parking Space Total | 4 |
| Structure | Deck |
Building
| Bathroom Total | 4 |
| Bedrooms Total | 4 |
| Appliances | Dishwasher, Dryer, Microwave Range Hood Combo, Refrigerator, Storage Shed, Stove, Window Coverings |
| Basement Development | Finished |
| Basement Type | Full (finished) |
| Constructed Date | 2010 |
| Construction Style Attachment | Detached |
| Cooling Type | Central Air Conditioning |
| Fireplace Fuel | Gas |
| Fireplace Present | Yes |
| Fireplace Type | Unknown |
| Half Bath Total | 1 |
| Heating Type | Forced Air |
| Stories Total | 2 |
| Size Interior | 1634 Sqft |
| Type | House |
Parking
| Attached Garage |
Land
| Acreage | No |
| Land Amenities | Airport, Golf Course, Shopping |
| Size Irregular | 585.01 |
| Size Total | 585.01 M2 |
| Size Total Text | 585.01 M2 |
Rooms
| Level | Type | Length | Width | Dimensions |
|---|---|---|---|---|
| Lower Level | Family Room | 7.26 m | 5.73 m | 7.26 m x 5.73 m |
| Lower Level | Bedroom 4 | 3.11 m | 3.78 m | 3.11 m x 3.78 m |
| Main Level | Living Room | 5.24 m | 4.68 m | 5.24 m x 4.68 m |
| Main Level | Dining Room | 3.32 m | 2.96 m | 3.32 m x 2.96 m |
| Main Level | Kitchen | 3.32 m | 3.44 m | 3.32 m x 3.44 m |
| Upper Level | Primary Bedroom | 4.12 m | 4.4 m | 4.12 m x 4.4 m |
| Upper Level | Bedroom 2 | 3.83 m | 3.88 m | 3.83 m x 3.88 m |
| Upper Level | Bedroom 3 | 3.5 m | 3.07 m | 3.5 m x 3.07 m |
https://www.realtor.ca/real-estate/28901846/326-bridgeport-pl-leduc-bridgeport
Interested?
Contact us for more information
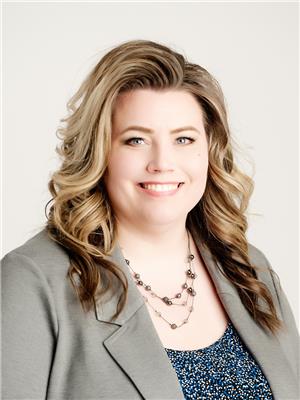
Ciaara Christante
Associate
https://www.ccsells.ca/
https://www.facebook.com/CiaaraSells
https://www.instagram.com/ciaarasells

302-5083 Windermere Blvd Sw
Edmonton, Alberta T6W 0J5
(780) 406-4000
(780) 406-8787


