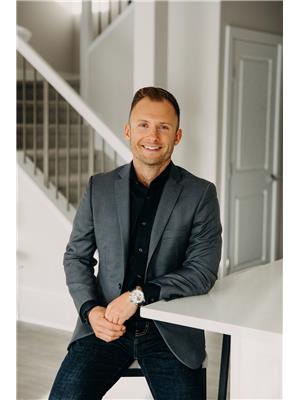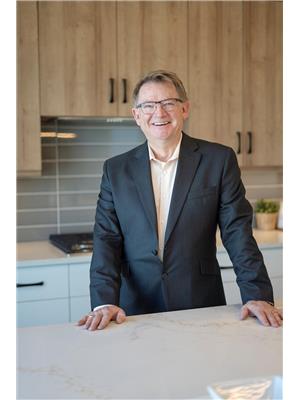#46 52224 Rge Road 275 Rural Parkland County, Alberta T7Y 2V7
$735,000
Welcome to a home where timeless charm meets unmatched functionality. This 2200+ sq ft bungalow in Peterbern Estates is a rare gem that’s been cherished by its original owners since day one. Nestled on 3.5+ acres just minutes south of Stony Plain and Spruce Grove, with pavement right to your doorstep, this property radiates pride of ownership inside and out. Step into a space where craftsmanship shines, offering 4 bedrooms, 2.5 bathrooms above grade, and multiple living and recreation areas throughout designed for comfort and connection. Cozy up beside one of three fireplaces, enjoy the covered porch, and take advantage of abundant storage both inside and out, including a spacious shed and an oversized heated garage with a convenient workbench area. Brick accents add character throughout, making this home as beautiful as it is practical. This isn’t just a home, it’s your acreage adventure waiting to happen! (id:42336)
Property Details
| MLS® Number | E4459074 |
| Property Type | Single Family |
| Neigbourhood | Peterbern Estates |
| Features | Corner Site, See Remarks, Flat Site |
Building
| Bathroom Total | 3 |
| Bedrooms Total | 4 |
| Appliances | Freezer, Garage Door Opener Remote(s), Garage Door Opener, Garburator, Stove, Refrigerator |
| Architectural Style | Bungalow |
| Basement Development | Finished |
| Basement Type | Full (finished) |
| Constructed Date | 1976 |
| Construction Style Attachment | Detached |
| Cooling Type | Central Air Conditioning |
| Fireplace Fuel | Wood |
| Fireplace Present | Yes |
| Fireplace Type | Unknown |
| Half Bath Total | 1 |
| Heating Type | Forced Air |
| Stories Total | 1 |
| Size Interior | 2221 Sqft |
| Type | House |
Parking
| Attached Garage | |
| Heated Garage | |
| Oversize |
Land
| Acreage | Yes |
| Fence Type | Not Fenced |
| Size Irregular | 3.51 |
| Size Total | 3.51 Ac |
| Size Total Text | 3.51 Ac |
Rooms
| Level | Type | Length | Width | Dimensions |
|---|---|---|---|---|
| Basement | Recreation Room | 11.49 m | 4.43 m | 11.49 m x 4.43 m |
| Main Level | Living Room | 4.4 m | 5.99 m | 4.4 m x 5.99 m |
| Main Level | Dining Room | 3.73 m | 3.48 m | 3.73 m x 3.48 m |
| Main Level | Kitchen | 5.01 m | 3.71 m | 5.01 m x 3.71 m |
| Main Level | Family Room | 3.83 m | 5.06 m | 3.83 m x 5.06 m |
| Main Level | Primary Bedroom | 5.24 m | 3.73 m | 5.24 m x 3.73 m |
| Main Level | Bedroom 2 | 3.42 m | 3.76 m | 3.42 m x 3.76 m |
| Main Level | Bedroom 3 | 3.51 m | 3.7 m | 3.51 m x 3.7 m |
| Main Level | Bedroom 4 | 3.21 m | 3.73 m | 3.21 m x 3.73 m |
Interested?
Contact us for more information

Travis J. Hawryluk
Associate
(780) 962-8998
www.travishawryluk.com/
4-16 Nelson Dr.
Spruce Grove, Alberta T7X 3X3
(780) 962-8580
(780) 962-8998

Roger V. Hawryluk
Broker
(780) 962-8998
www.rogerhawryluk.com/
4-16 Nelson Dr.
Spruce Grove, Alberta T7X 3X3
(780) 962-8580
(780) 962-8998











































































