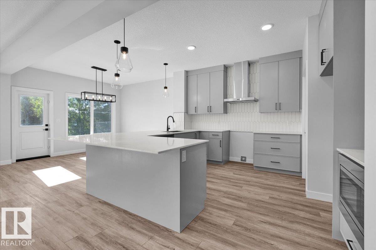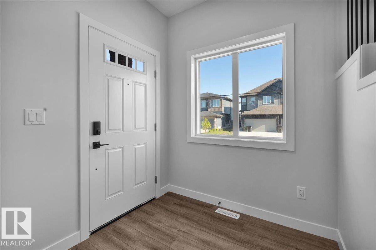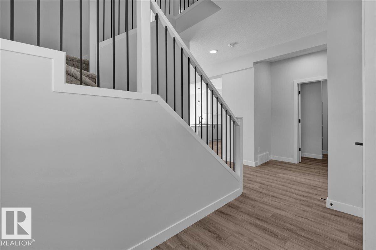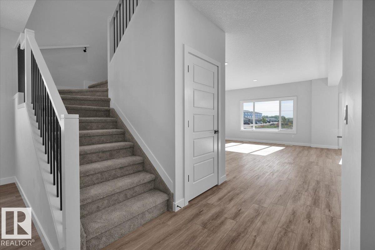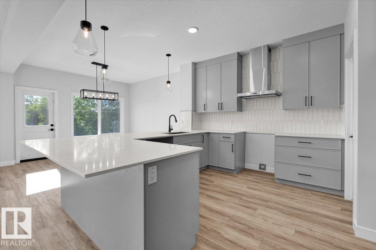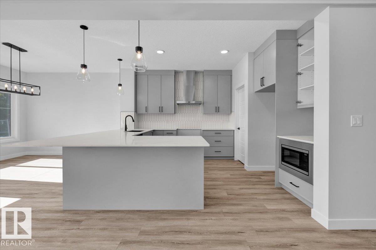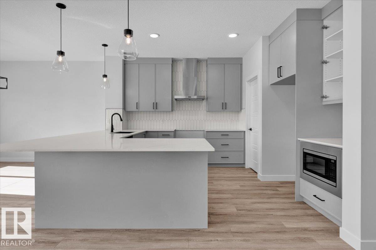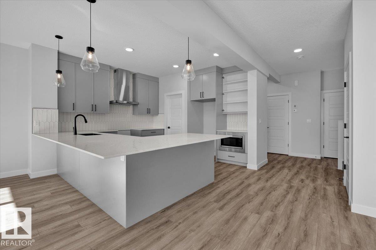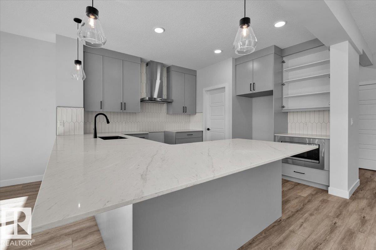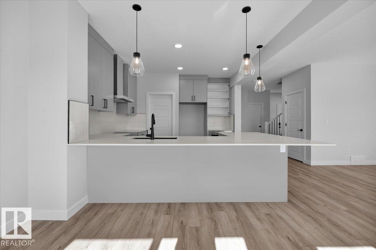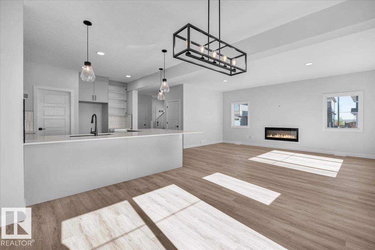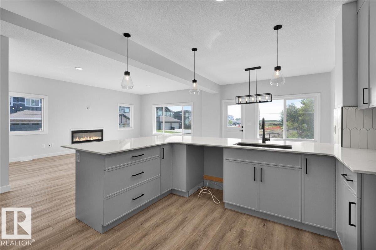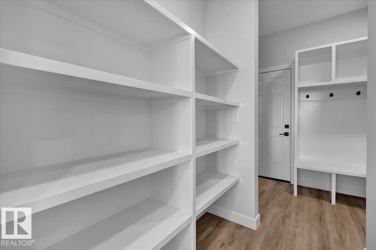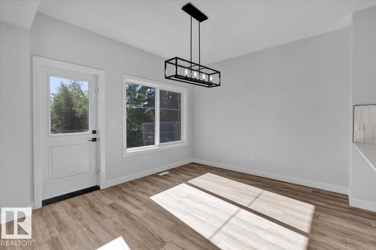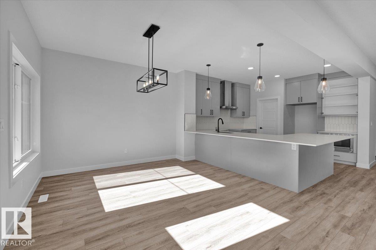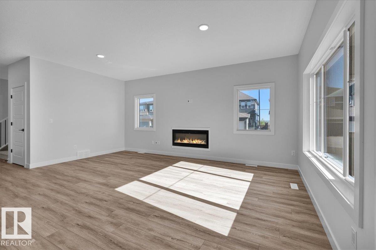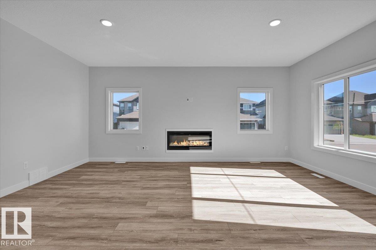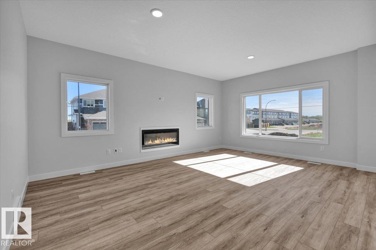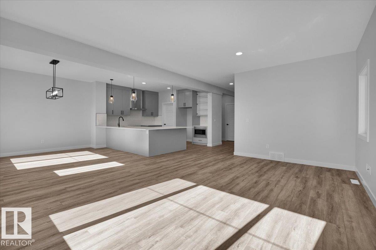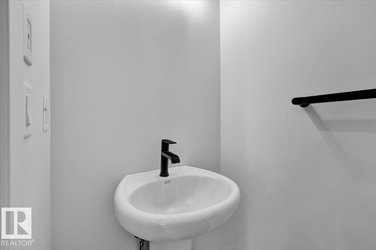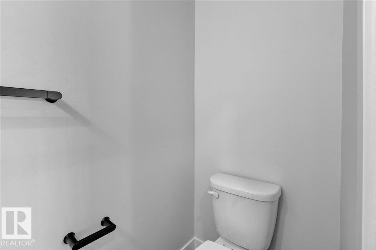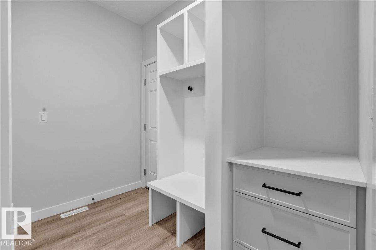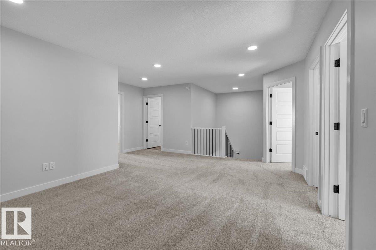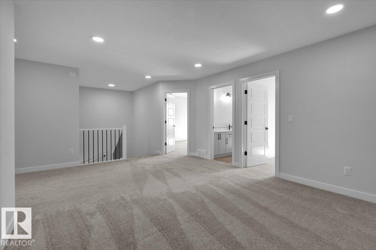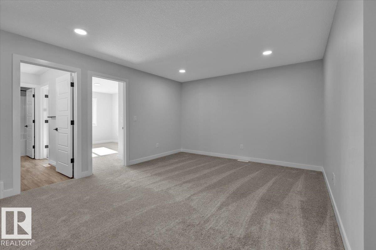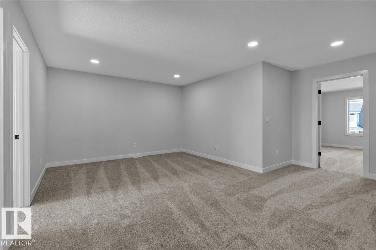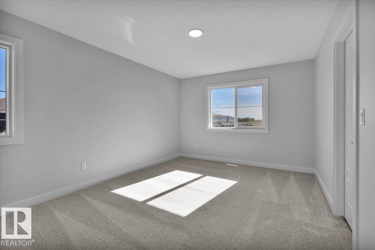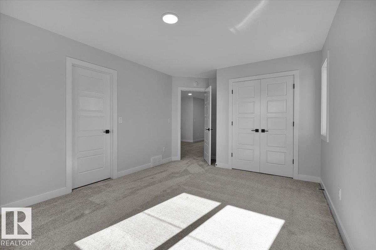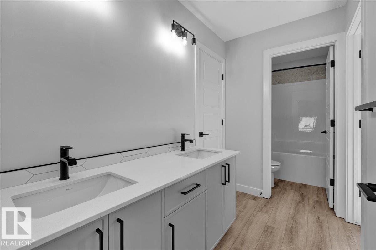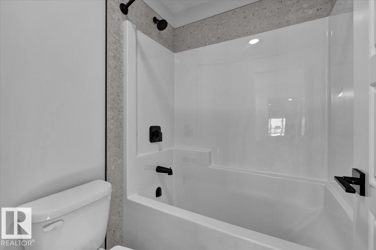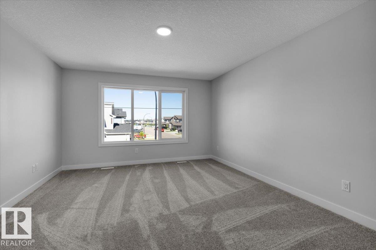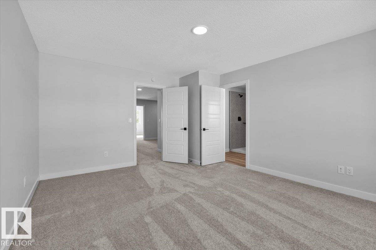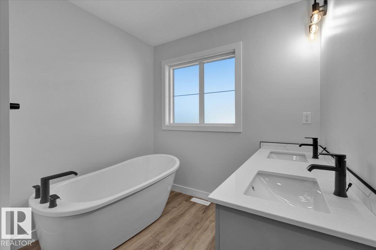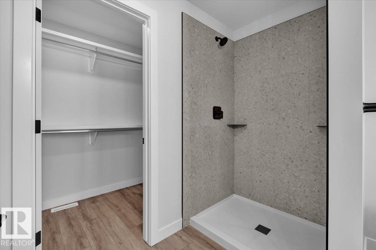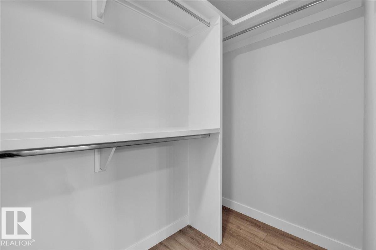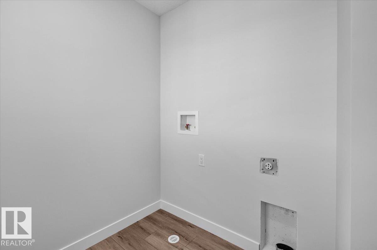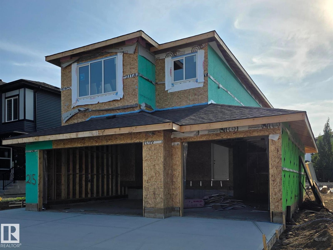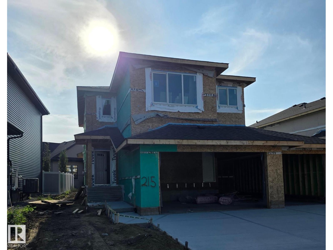215 Ravine Dr Devon, Alberta T9G 0M2
$699,999
5 Things to Love About This Home: 1) Triple Attached Garage – Plenty of room for vehicles, storage, or your next hobby project. 2) Open-Concept Main Floor – Seamless flow between the living, dining, and kitchen areas featuring an electric fireplace, breakfast bar, and a walk-through pantry leading to the mudroom and garage access. 3) Spacious Upper Level – Enjoy a versatile bonus room, convenient laundry, two bedrooms with a shared 5-piece ensuite, and a primary retreat with walk-in closet and spa-inspired 5-piece ensuite. 4) Separate Side Entrance – Perfect for future flexibility or private access. 5) Prime Location – Minutes to golf, the airport, shopping, schools, and surrounded by parks and walking trails. *Photos are representative*. THIS HOME STILL HAS SOME SELECTIONS AVAILABLE TO ADD YOU OWN TOUCHES!! (id:42336)
Property Details
| MLS® Number | E4459075 |
| Property Type | Single Family |
| Neigbourhood | Devon |
| Amenities Near By | Airport, Golf Course, Playground, Schools, Shopping |
| Features | Park/reserve, Exterior Walls- 2x6", No Animal Home, No Smoking Home |
Building
| Bathroom Total | 3 |
| Bedrooms Total | 3 |
| Amenities | Ceiling - 9ft |
| Appliances | Dishwasher, Microwave Range Hood Combo, Refrigerator, Stove |
| Basement Development | Unfinished |
| Basement Type | Full (unfinished) |
| Constructed Date | 2025 |
| Construction Style Attachment | Detached |
| Fireplace Fuel | Electric |
| Fireplace Present | Yes |
| Fireplace Type | Insert |
| Half Bath Total | 1 |
| Heating Type | Forced Air |
| Stories Total | 2 |
| Size Interior | 2233 Sqft |
| Type | House |
Parking
| Attached Garage |
Land
| Acreage | No |
| Land Amenities | Airport, Golf Course, Playground, Schools, Shopping |
| Size Irregular | 531.78 |
| Size Total | 531.78 M2 |
| Size Total Text | 531.78 M2 |
Rooms
| Level | Type | Length | Width | Dimensions |
|---|---|---|---|---|
| Main Level | Living Room | 4.44 m | 5.76 m | 4.44 m x 5.76 m |
| Main Level | Dining Room | 3.77 m | 3.34 m | 3.77 m x 3.34 m |
| Main Level | Kitchen | 3.77 m | 4.28 m | 3.77 m x 4.28 m |
| Upper Level | Primary Bedroom | 3.96 m | 4.79 m | 3.96 m x 4.79 m |
| Upper Level | Bedroom 2 | 3.4 m | 4.44 m | 3.4 m x 4.44 m |
| Upper Level | Bedroom 3 | 3.08 m | 3.69 m | 3.08 m x 3.69 m |
| Upper Level | Bonus Room | 3.21 m | 3.55 m | 3.21 m x 3.55 m |
https://www.realtor.ca/real-estate/28902242/215-ravine-dr-devon-devon
Interested?
Contact us for more information

Jay Lewis
Associate
(780) 481-1144

201-5607 199 St Nw
Edmonton, Alberta T6M 0M8
(780) 481-2950
(780) 481-1144


