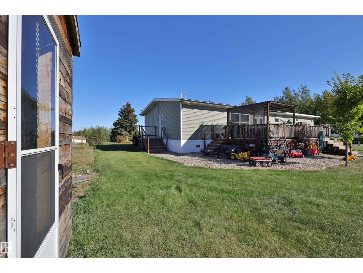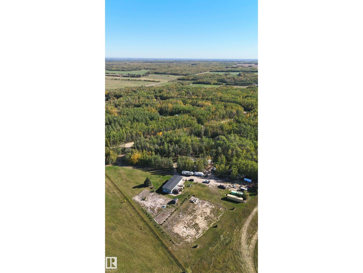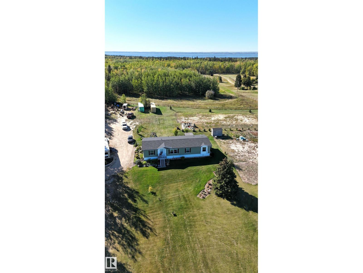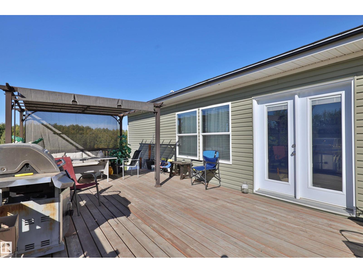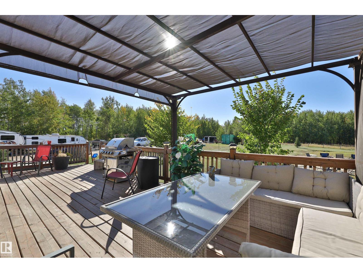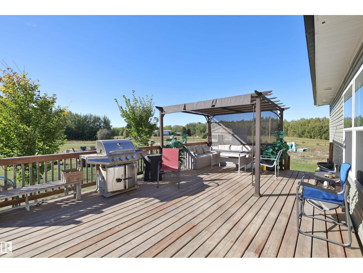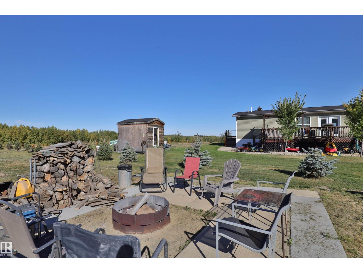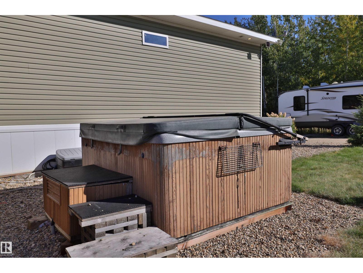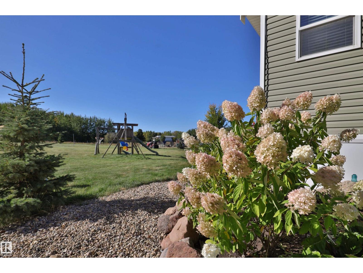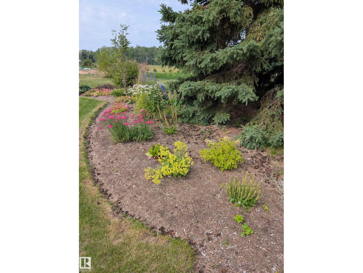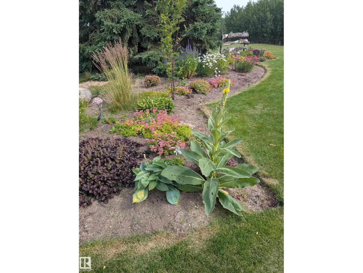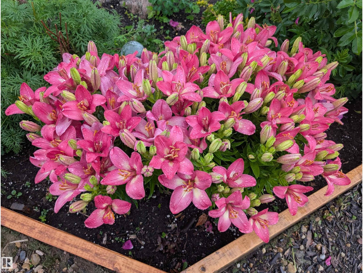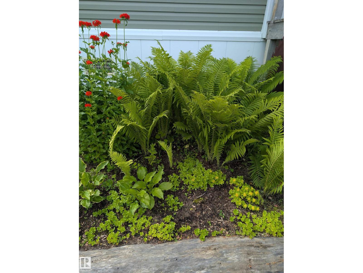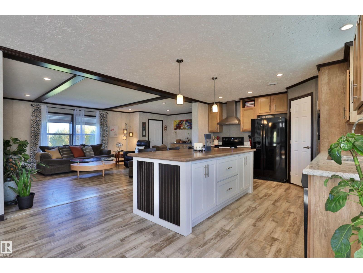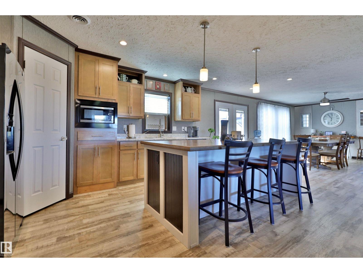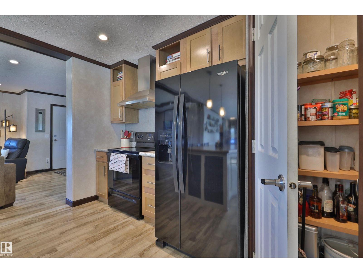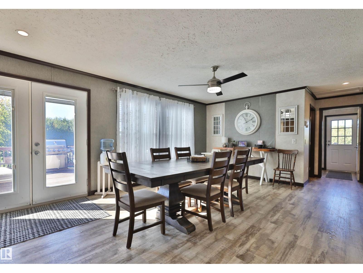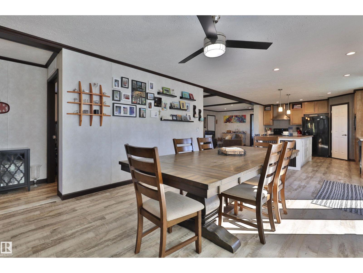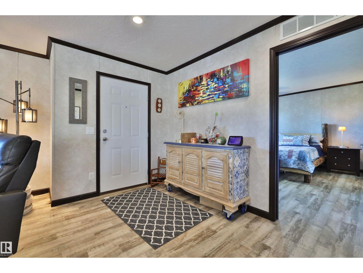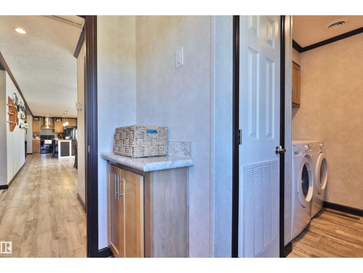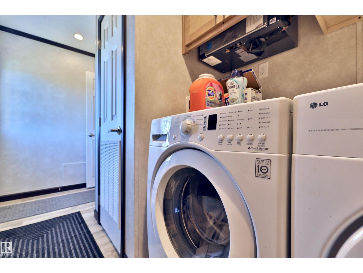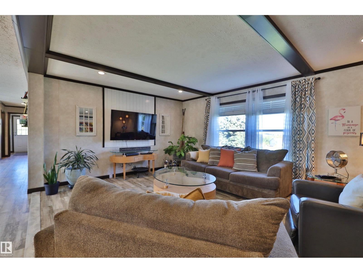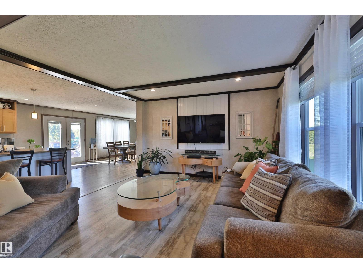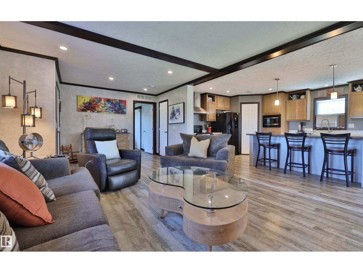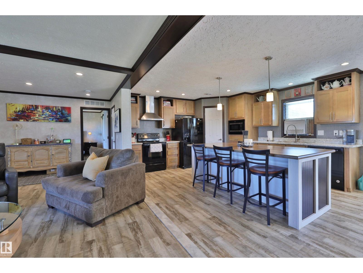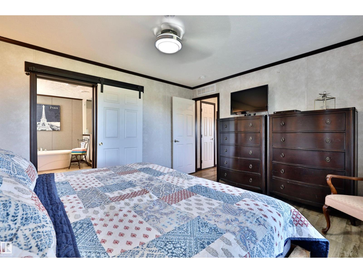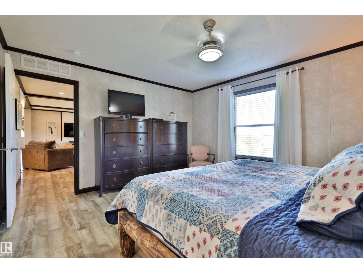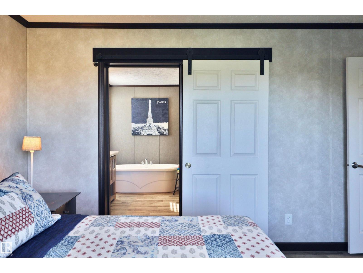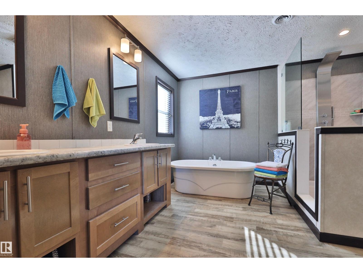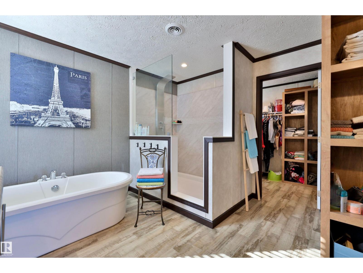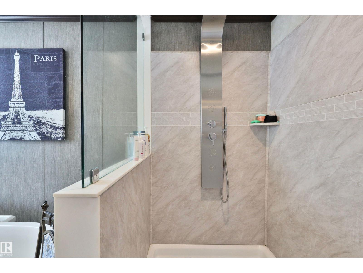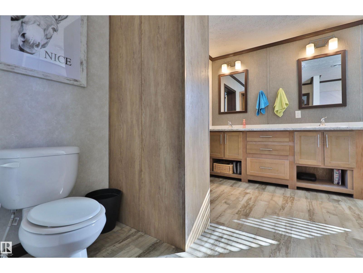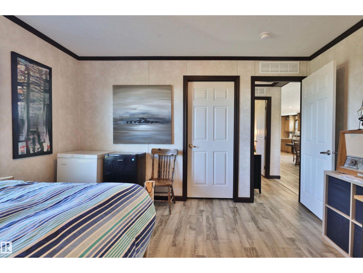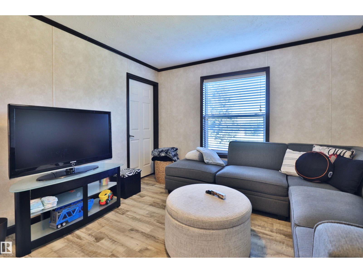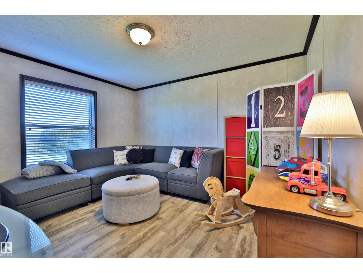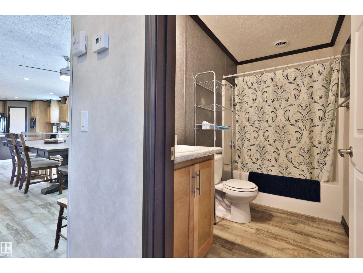201 Glenhaven Cr Rural Wetaskiwin County, Alberta T0C 2C0
$524,900
Spacious & beautiful bungalow just a few minutes to the north side of Pigeon Lake. Built in 2018 and situated on 5.13 acres, this acreage offers privacy and space for the growing family. The home is over 1900 sq ft and has a massive kitchen & dining area which is open to the living room. With 3 bedrooms, all have walk in closets, a 5 pce ensuite, a 2nd full bathroom and a laundry room. Vinyl plank flooring through out the home, large island in the kitchen which has loads of counter space and cabinets. At the back of the home is a large deck with gazebo, and steps leading down to the hot tub. The current owners have planted numerous perennials and apple trees. With this much acreage there is lots of room to build a shop or garage. Fully serviced with a drilled well, natural gas, power and a 2000 gallon septic holding tank. Escape to the country and the peace and quiet of life in the Country less than an hour to South Edmonton. (id:42336)
Property Details
| MLS® Number | E4459086 |
| Property Type | Single Family |
| Neigbourhood | Mulhurst Bay |
| Amenities Near By | Golf Course, Schools, Shopping |
| Features | Treed, No Back Lane |
| Structure | Deck, Fire Pit |
Building
| Bathroom Total | 2 |
| Bedrooms Total | 3 |
| Appliances | Dishwasher, Dryer, Fan, Microwave Range Hood Combo, Refrigerator, Satellite Dish, Storage Shed, Stove, Washer, Window Coverings |
| Architectural Style | Bungalow |
| Basement Type | None |
| Constructed Date | 2018 |
| Construction Style Attachment | Detached |
| Fire Protection | Smoke Detectors |
| Heating Type | Forced Air |
| Stories Total | 1 |
| Size Interior | 1904 Sqft |
| Type | House |
Parking
| No Garage |
Land
| Access Type | Boat Access |
| Acreage | Yes |
| Land Amenities | Golf Course, Schools, Shopping |
| Size Irregular | 5.13 |
| Size Total | 5.13 Ac |
| Size Total Text | 5.13 Ac |
Rooms
| Level | Type | Length | Width | Dimensions |
|---|---|---|---|---|
| Main Level | Living Room | 7.21 m | 4.21 m | 7.21 m x 4.21 m |
| Main Level | Dining Room | 5.38 m | 3.35 m | 5.38 m x 3.35 m |
| Main Level | Kitchen | 5.94 m | 4.09 m | 5.94 m x 4.09 m |
| Main Level | Primary Bedroom | 4.21 m | 3.96 m | 4.21 m x 3.96 m |
| Main Level | Bedroom 2 | 3.96 m | 3.63 m | 3.96 m x 3.63 m |
| Main Level | Bedroom 3 | 3.94 m | 3.45 m | 3.94 m x 3.45 m |
https://www.realtor.ca/real-estate/28902832/201-glenhaven-cr-rural-wetaskiwin-county-mulhurst-bay
Interested?
Contact us for more information
Barb Harrison
Manager
pigeonlakerecreation.com/

Box 15
Mulhurst Bay, Alberta T0C 2C0
(780) 389-4445
(780) 389-3559


