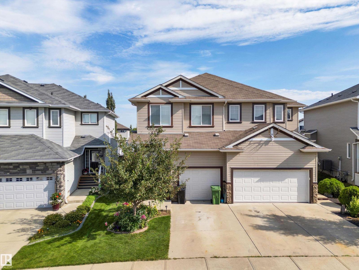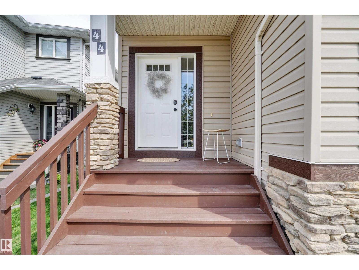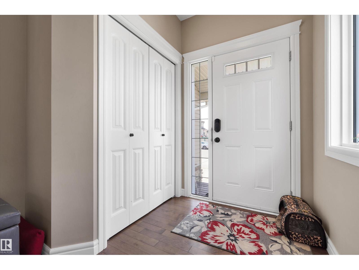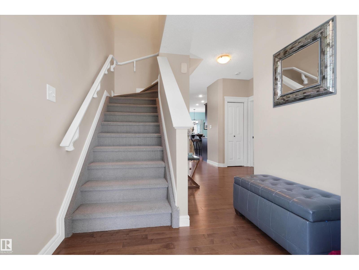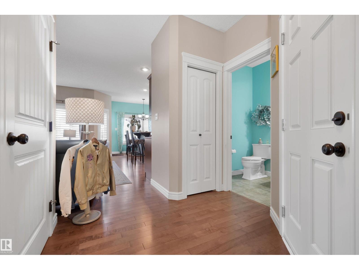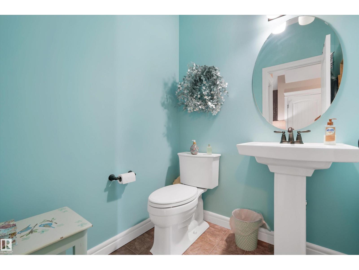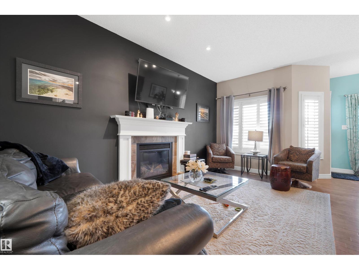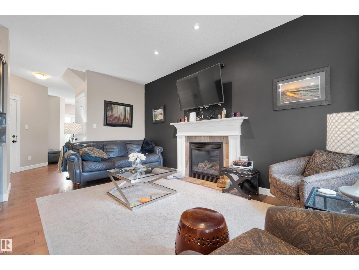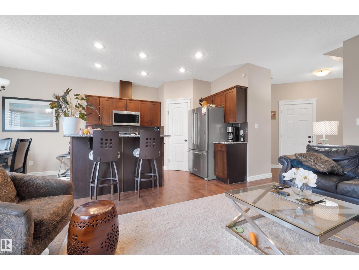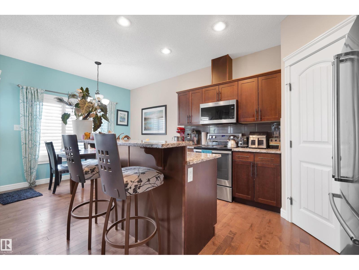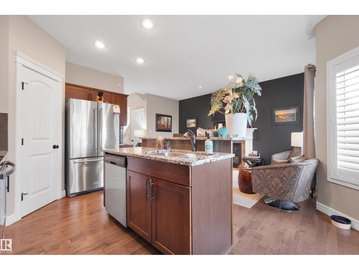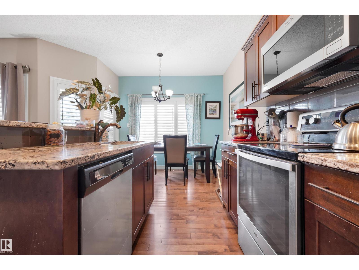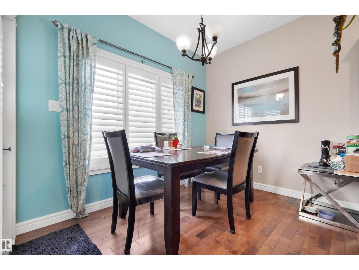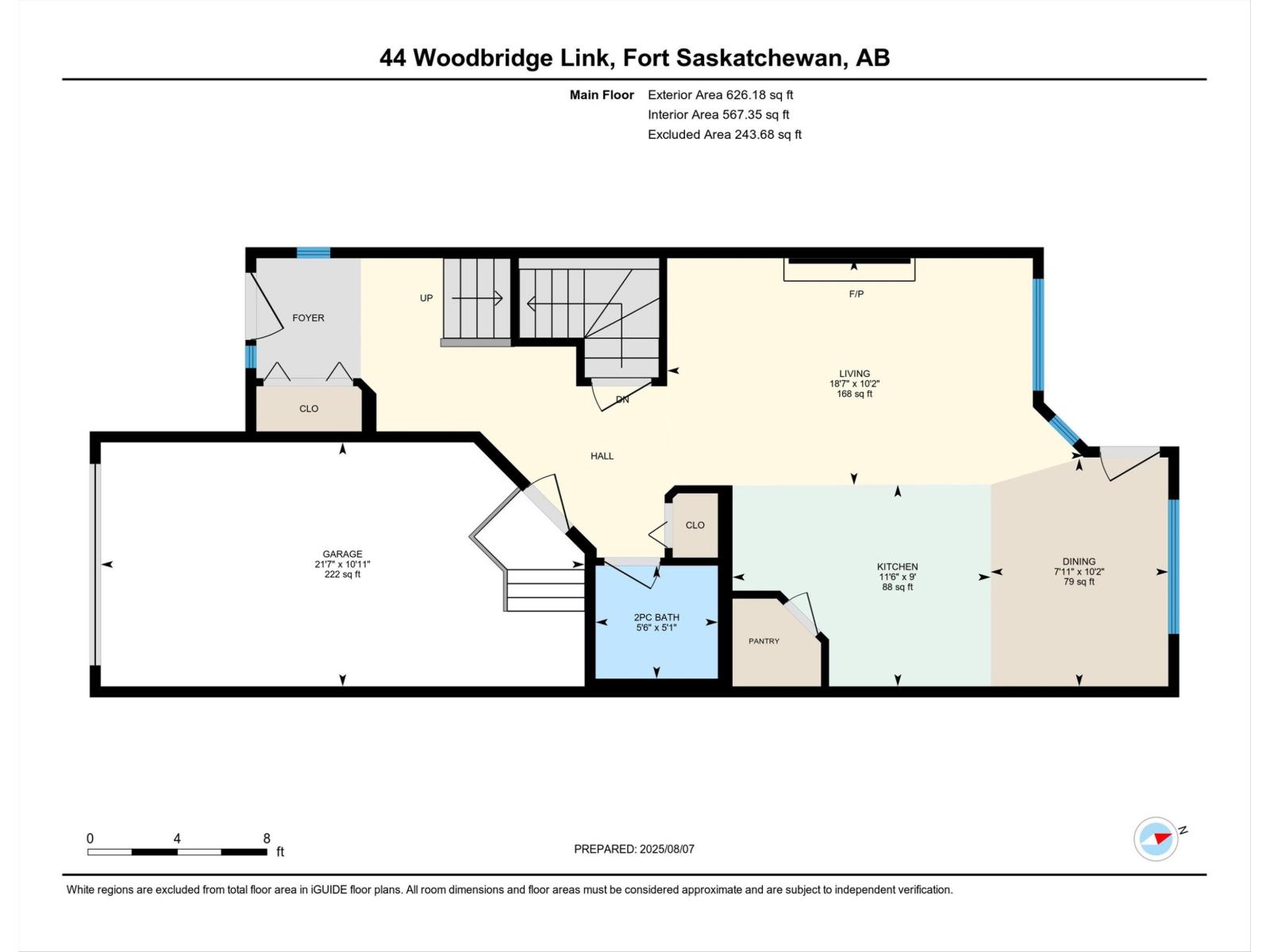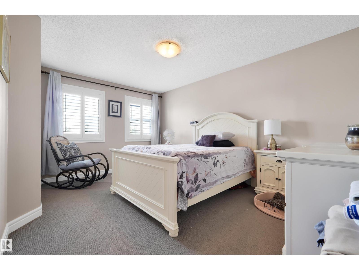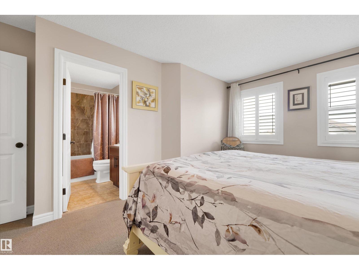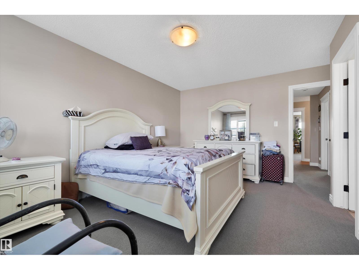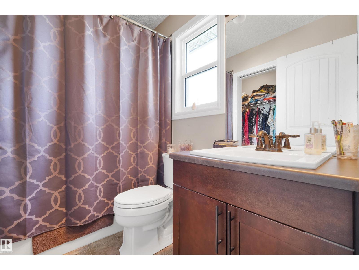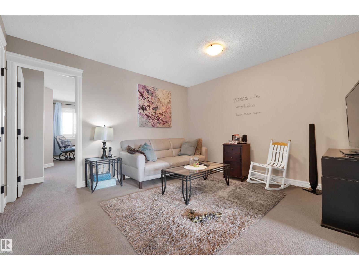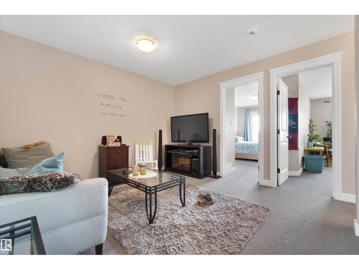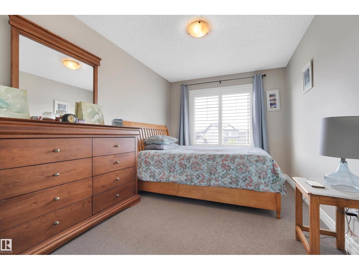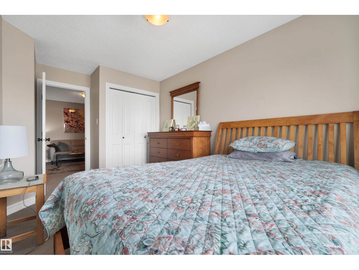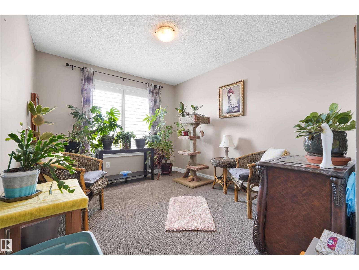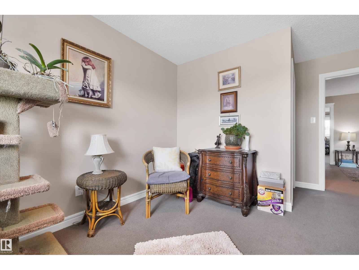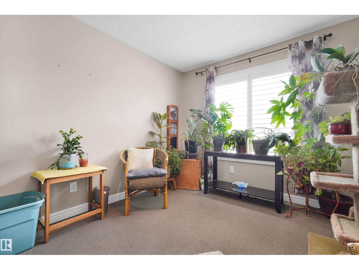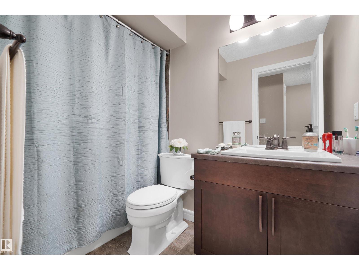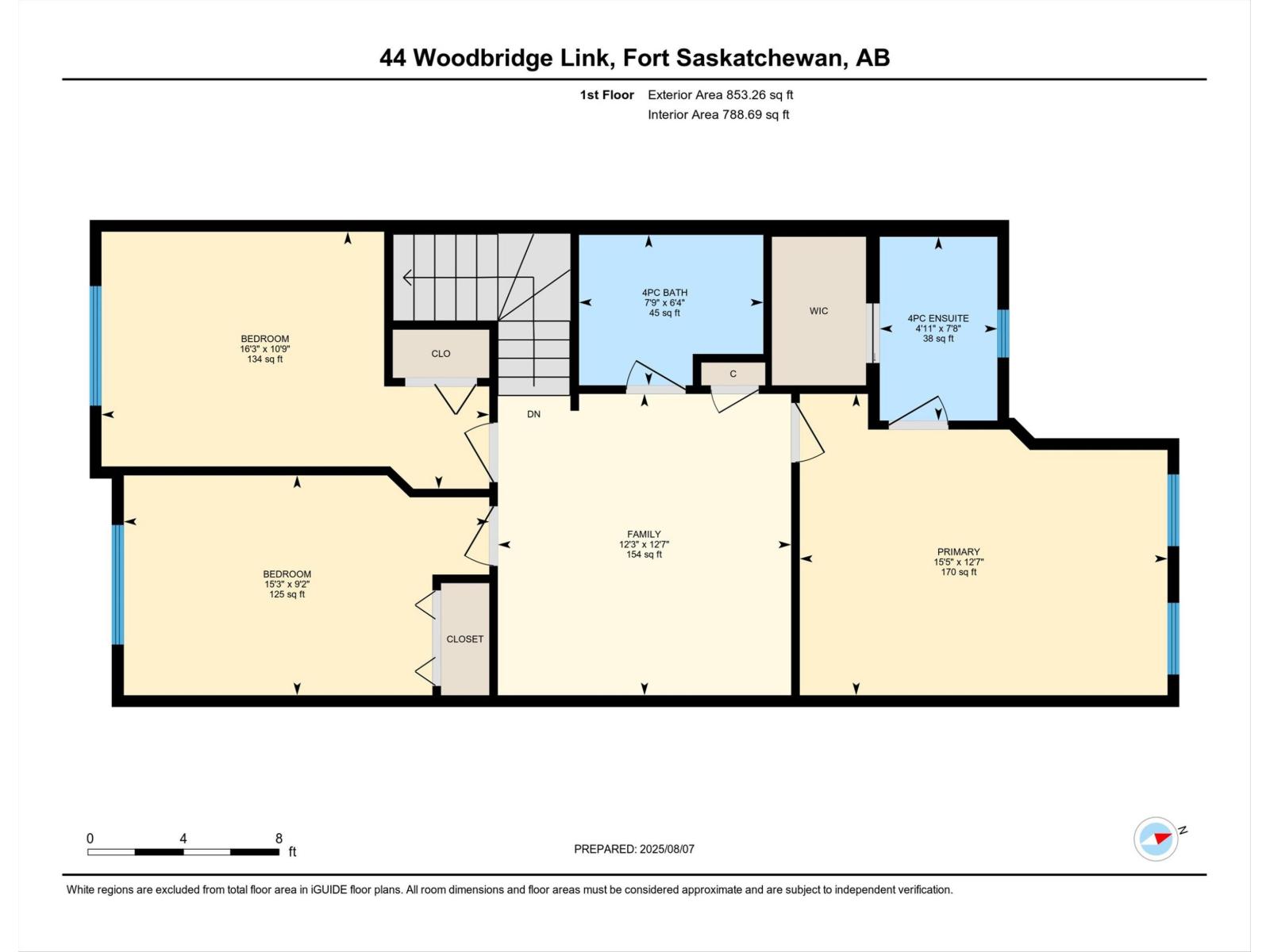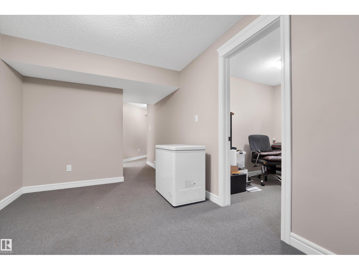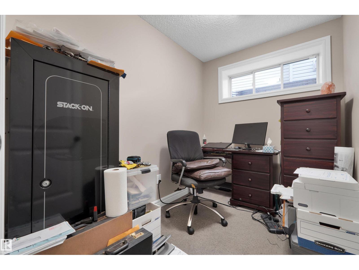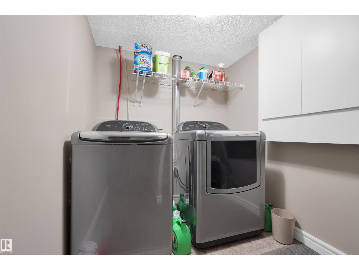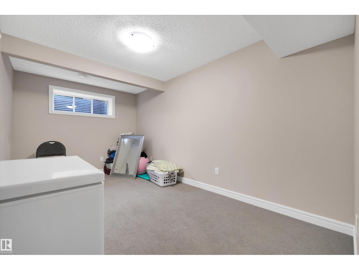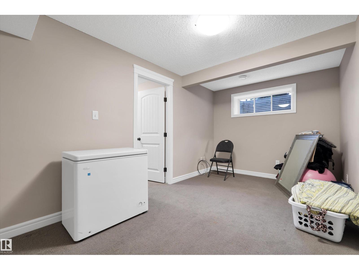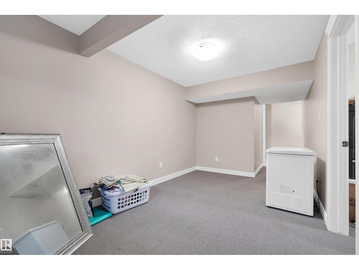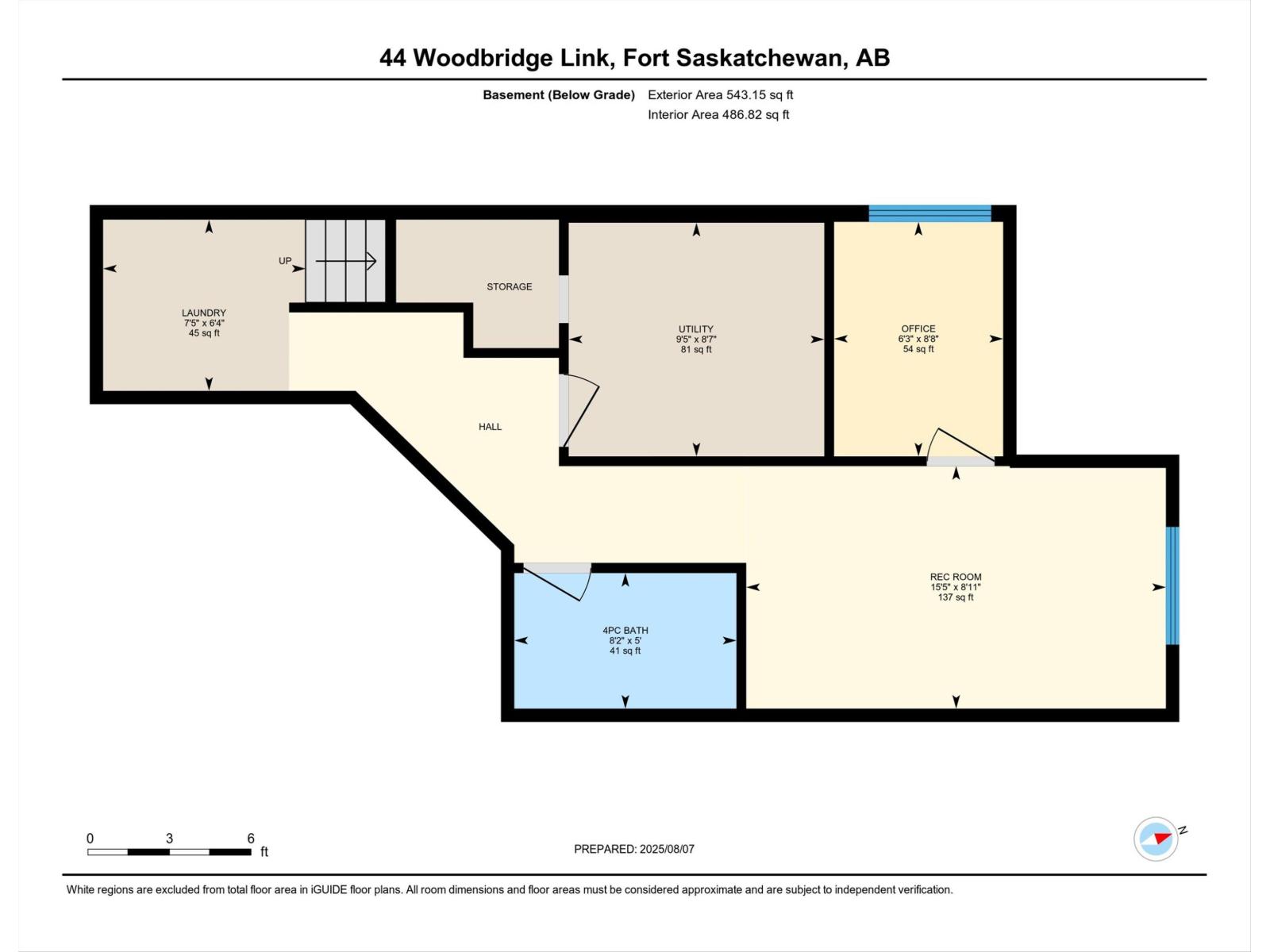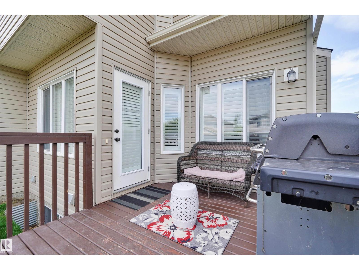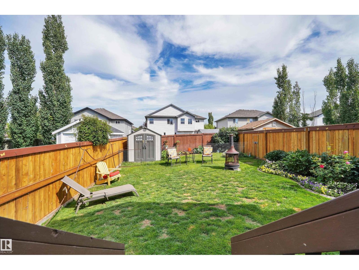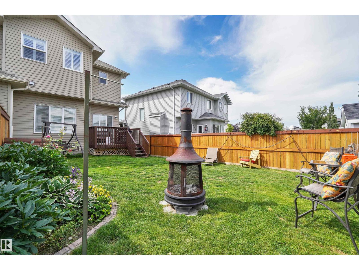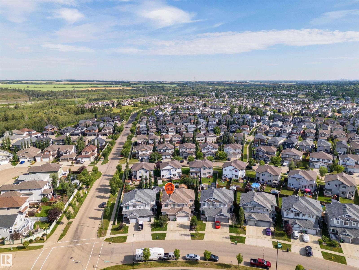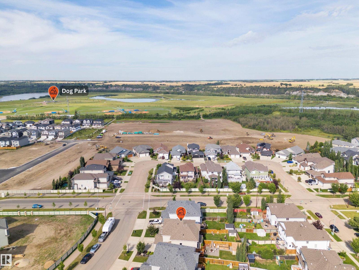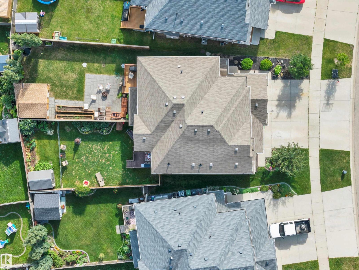44 Woodbridge Li Fort Saskatchewan, Alberta T8L 0H8
$419,000
Welcome to this beautifully maintained home in a prime location, just steps from a spray park, bike trails, and an off-leash dog park—perfect for active families and pet lovers! Enjoy nearby boat launch access for weekends on the water. Inside, the home features a granite countertop kitchen, new microwave with transferable warranty, and air conditioning for year-round comfort. A commercial-grade 65-gallon water tank (with warranty) and a humidifier-powered furnace ensure efficient living. The furnace and ducting are regularly maintained for peace of mind. Outdoor living shines with a natural gas BBQ hookup and BBQ included, plus a garden shed for extra storage. The garage door opener, newly installed in 2024 by Overhead Door, adds modern convenience. Exceptional home in an unbeatable location! (id:42336)
Property Details
| MLS® Number | E4452097 |
| Property Type | Single Family |
| Neigbourhood | Westpark_FSAS |
| Amenities Near By | Playground, Schools, Shopping |
| Features | See Remarks, Park/reserve |
| Structure | Deck, Porch |
Building
| Bathroom Total | 4 |
| Bedrooms Total | 3 |
| Appliances | Dishwasher, Dryer, Humidifier, Microwave Range Hood Combo, Refrigerator, Storage Shed, Stove, Washer, Window Coverings, See Remarks |
| Basement Development | Finished |
| Basement Type | Full (finished) |
| Constructed Date | 2014 |
| Construction Style Attachment | Semi-detached |
| Cooling Type | Central Air Conditioning |
| Fireplace Fuel | Gas |
| Fireplace Present | Yes |
| Fireplace Type | Insert |
| Half Bath Total | 1 |
| Heating Type | Forced Air |
| Stories Total | 2 |
| Size Interior | 1479 Sqft |
| Type | Duplex |
Parking
| Attached Garage |
Land
| Acreage | No |
| Land Amenities | Playground, Schools, Shopping |
| Size Irregular | 309.83 |
| Size Total | 309.83 M2 |
| Size Total Text | 309.83 M2 |
Rooms
| Level | Type | Length | Width | Dimensions |
|---|---|---|---|---|
| Basement | Office | 2.63 m | 1.9 m | 2.63 m x 1.9 m |
| Basement | Laundry Room | 1.92 m | 2.2 m | 1.92 m x 2.2 m |
| Basement | Utility Room | 2.62 m | 2.8 m | 2.62 m x 2.8 m |
| Basement | Recreation Room | 2.72 m | 4.7 m | 2.72 m x 4.7 m |
| Main Level | Living Room | 3.09 m | 5.6 m | 3.09 m x 5.6 m |
| Main Level | Dining Room | 3.1 m | 2.4 m | 3.1 m x 2.4 m |
| Main Level | Kitchen | 2.75 m | 3.5 m | 2.75 m x 3.5 m |
| Upper Level | Family Room | 3.85 m | 3.7 m | 3.85 m x 3.7 m |
| Upper Level | Primary Bedroom | 3.85 m | 4.6 m | 3.85 m x 4.6 m |
| Upper Level | Bedroom 2 | 3.28 m | 4.9 m | 3.28 m x 4.9 m |
| Upper Level | Bedroom 3 | 4.6 m | Measurements not available x 4.6 m |
https://www.realtor.ca/real-estate/28712077/44-woodbridge-li-fort-saskatchewan-westparkfsas
Interested?
Contact us for more information

Benita Khan
Associate
https://www.youtube.com/embed/6laswpNVYlg
https://benitakhan.com/
https://www.facebook.com/benita.khan/
https://www.linkedin.com/in/benitakhanrealty/
https://www.instagram.com/benita.khan
https://www.youtube.com/@BenitaKhanRealty

317-10451 99 Ave
Fort Saskatchewan, Alberta T8L 0V6
(780) 998-7801
(780) 431-5624
Amanda M. Crow
Associate
(780) 998-7400
www.amandacrow.ca/

317-10451 99 Ave
Fort Saskatchewan, Alberta T8L 0V6
(780) 998-7801
(780) 431-5624


