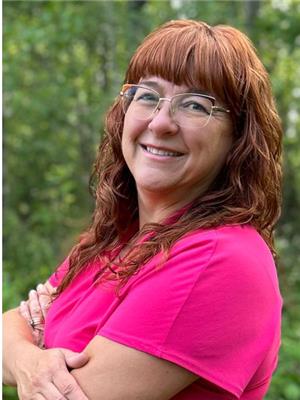660062a Hwy 827 Rural Athabasca County, Alberta T9S 2A9
$335,000
Welcome to this charming 2-bdrm, 1-bath home nestled on 10.01 acres just 5.5 km from Athabasca! Warm & inviting the moment you step inside, the home features a spacious foyer that opens to a cozy living room with a natural gas fireplace & a bright dining area with a patio door that leads to one of the two decks.. Downstairs, a freshly finished family room is ideal for TV watching, plus there is additional unfinished space ready for your personal touch—a home gym, hobby area, or future development. Outside, the property offers a balance of open space & mature trees, with a poplar & lilac-lined driveway & a private yard framed by more mature poplars & maples. A fenced orchard area adds to the appeal, boasting an established collection of haskaps, saskatoons, and cherry trees. Also included is a workshop/shed & a few more cold storage sheds too. Have an RV, there is a permanent plug too! This property offers the perfect blend of country living, privacy & convenience—all within minutes of town! (id:42336)
Property Details
| MLS® Number | E4459122 |
| Property Type | Single Family |
| Features | See Remarks, Flat Site, Level |
| Structure | Deck, Fire Pit |
Building
| Bathroom Total | 1 |
| Bedrooms Total | 2 |
| Appliances | Dryer, Freezer, Refrigerator, Stove, Washer, Window Coverings |
| Architectural Style | Bungalow |
| Basement Development | Finished |
| Basement Type | Full (finished) |
| Constructed Date | 2008 |
| Construction Style Attachment | Detached |
| Fireplace Fuel | Gas |
| Fireplace Present | Yes |
| Fireplace Type | Unknown |
| Heating Type | Baseboard Heaters, See Remarks |
| Stories Total | 1 |
| Size Interior | 962 Sqft |
| Type | House |
Parking
| No Garage | |
| See Remarks |
Land
| Acreage | Yes |
| Size Irregular | 9.04 |
| Size Total | 9.04 Ac |
| Size Total Text | 9.04 Ac |
Rooms
| Level | Type | Length | Width | Dimensions |
|---|---|---|---|---|
| Basement | Family Room | 3.27 m | 3.81 m | 3.27 m x 3.81 m |
| Basement | Utility Room | 2.15 m | 0.94 m | 2.15 m x 0.94 m |
| Basement | Storage | 1.88 m | 3.41 m | 1.88 m x 3.41 m |
| Basement | Other | 6.78 m | 8.13 m | 6.78 m x 8.13 m |
| Main Level | Living Room | 4.06 m | 5.37 m | 4.06 m x 5.37 m |
| Main Level | Dining Room | 4.06 m | 2.92 m | 4.06 m x 2.92 m |
| Main Level | Kitchen | 2.94 m | 2.92 m | 2.94 m x 2.92 m |
| Main Level | Primary Bedroom | 3.84 m | 3.37 m | 3.84 m x 3.37 m |
| Main Level | Bedroom 2 | 2.83 m | 2.97 m | 2.83 m x 2.97 m |
| Main Level | Other | 2.03 m | 3.58 m | 2.03 m x 3.58 m |
https://www.realtor.ca/real-estate/28903399/660062a-hwy-827-rural-athabasca-county-none
Interested?
Contact us for more information

Tamara L. Yurchak
Manager
(780) 675-5546
agents.royallepage.ca/athabasca
https://www.facebook.com/tamara.yurchak.realtor/
https://ca.linkedin.com/in/tamara-yurchak-682b2149

4819 A- 49 Street
Athabasca, Alberta T9S 1C4
(780) 675-5511
(780) 675-5546


































































