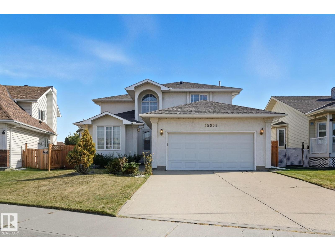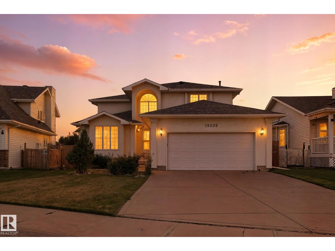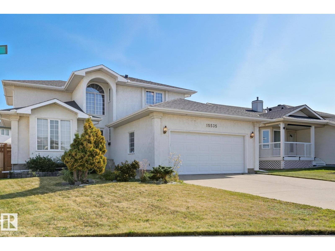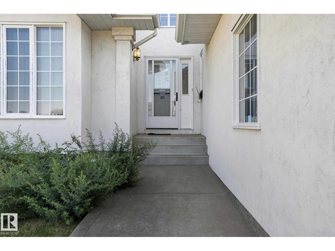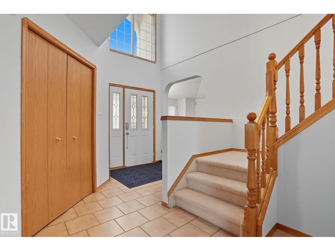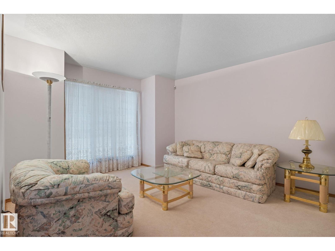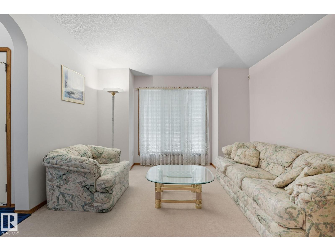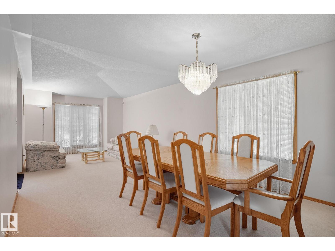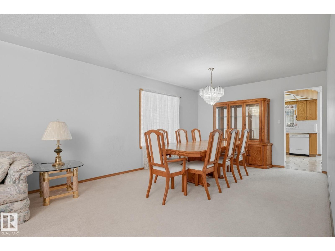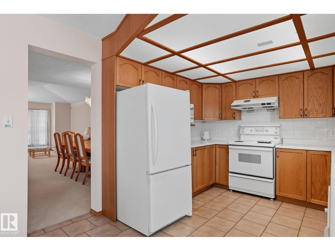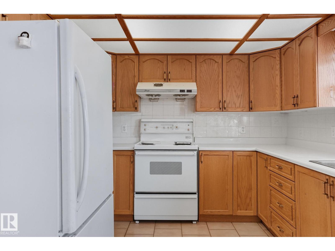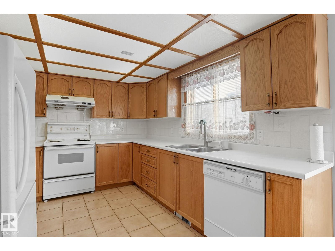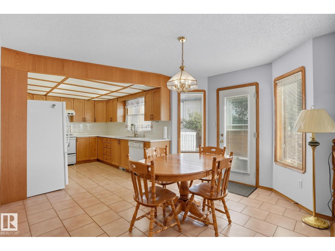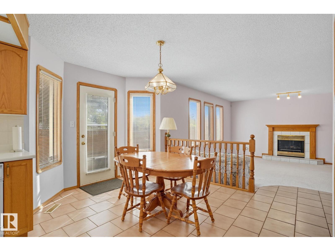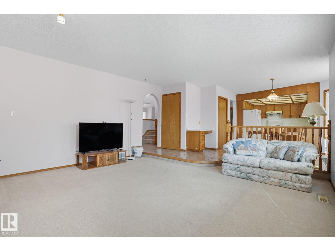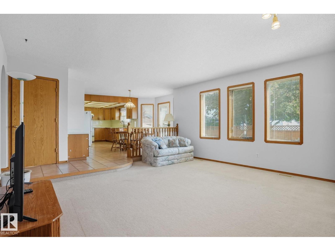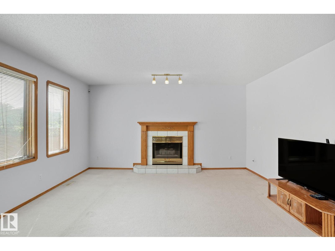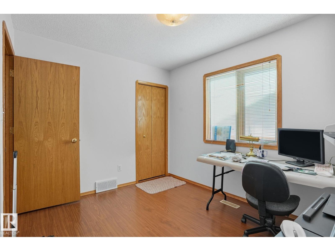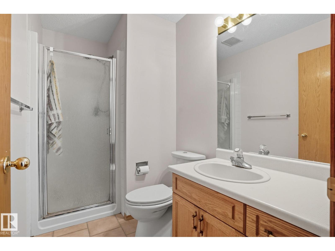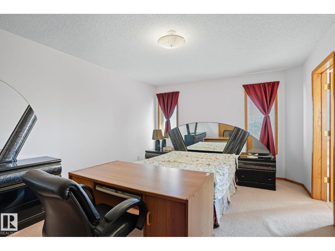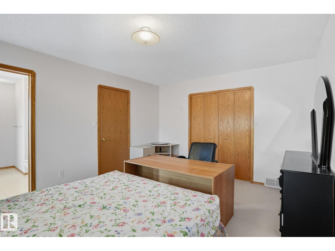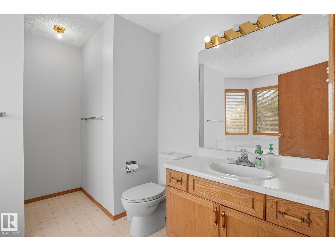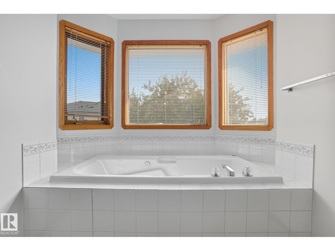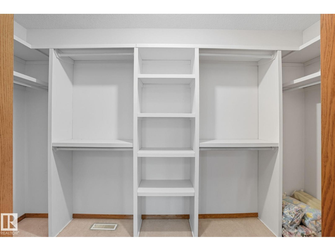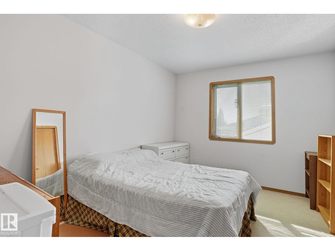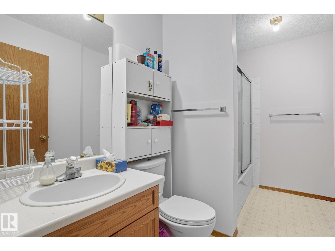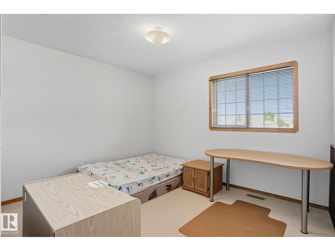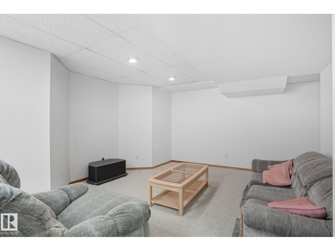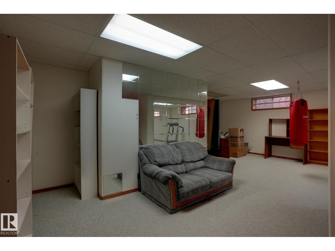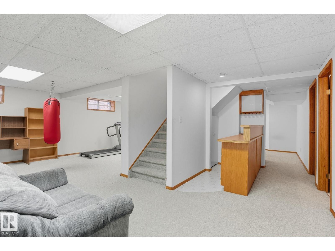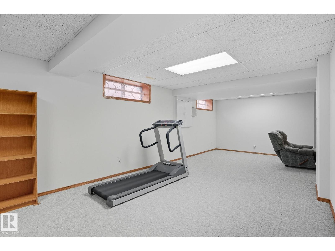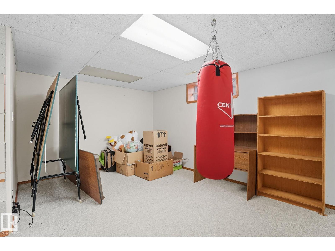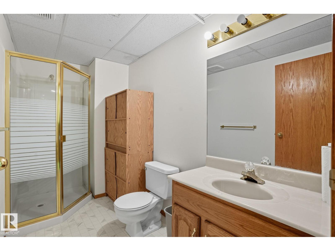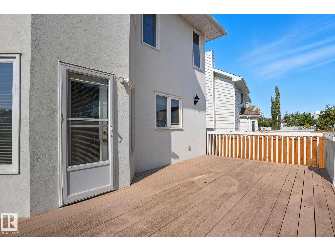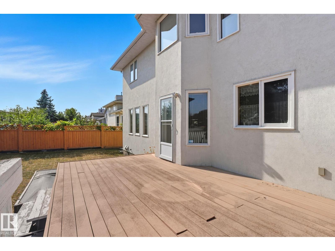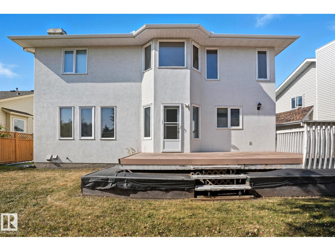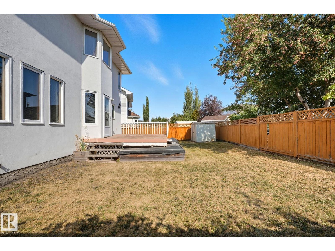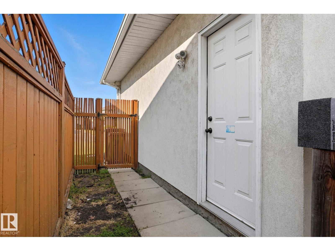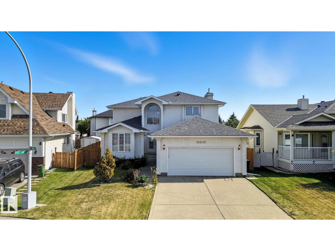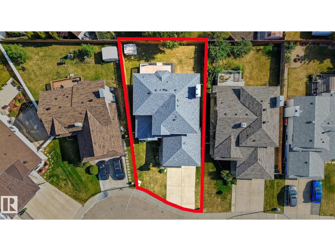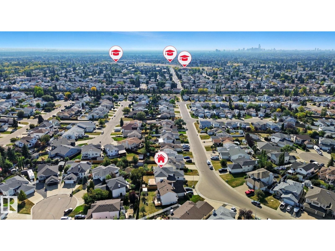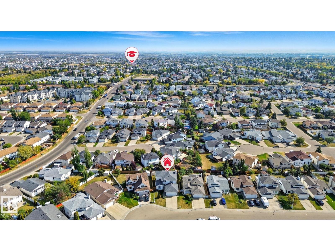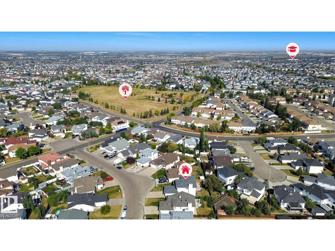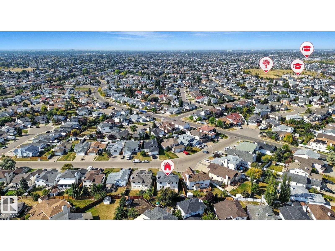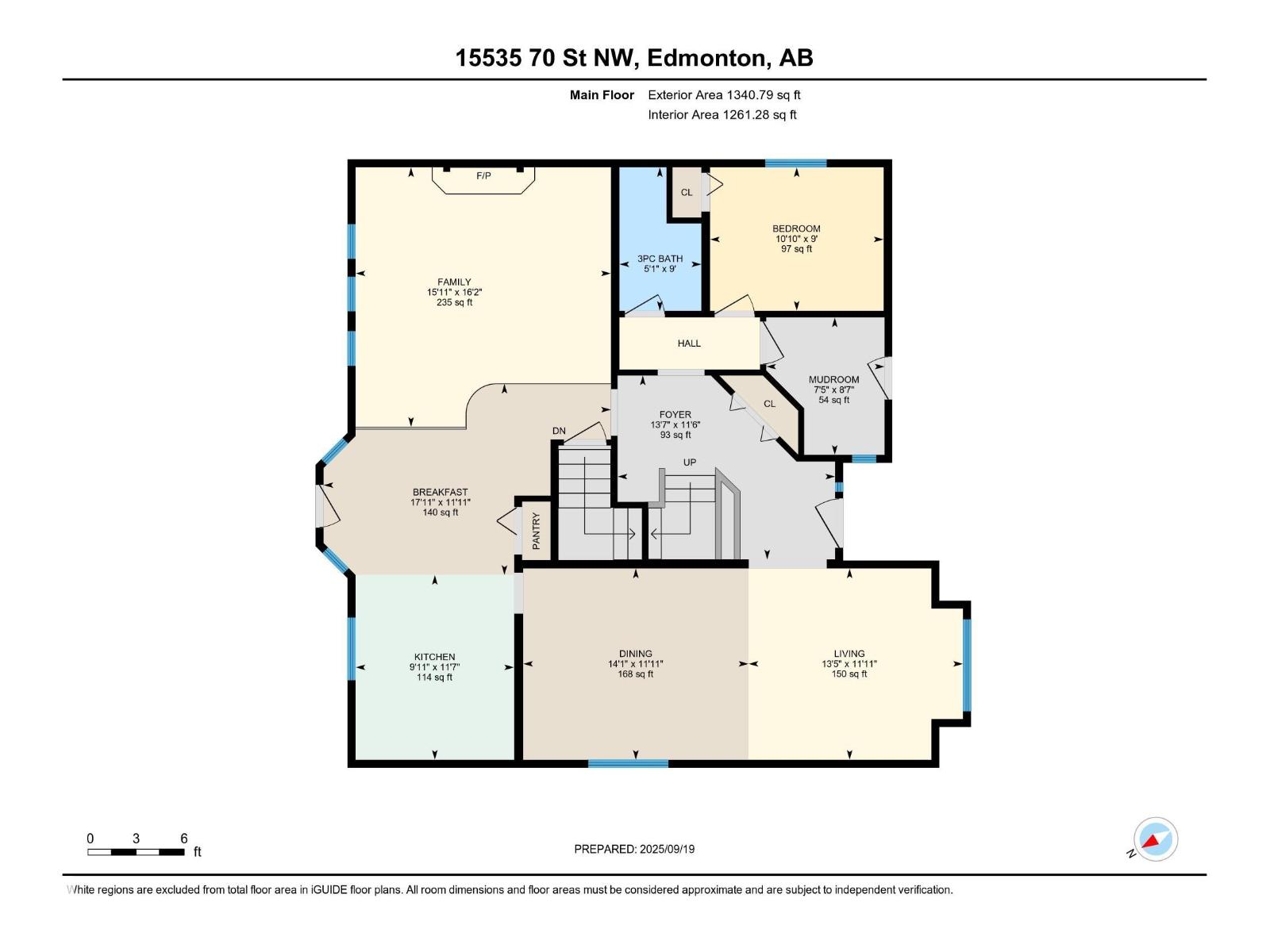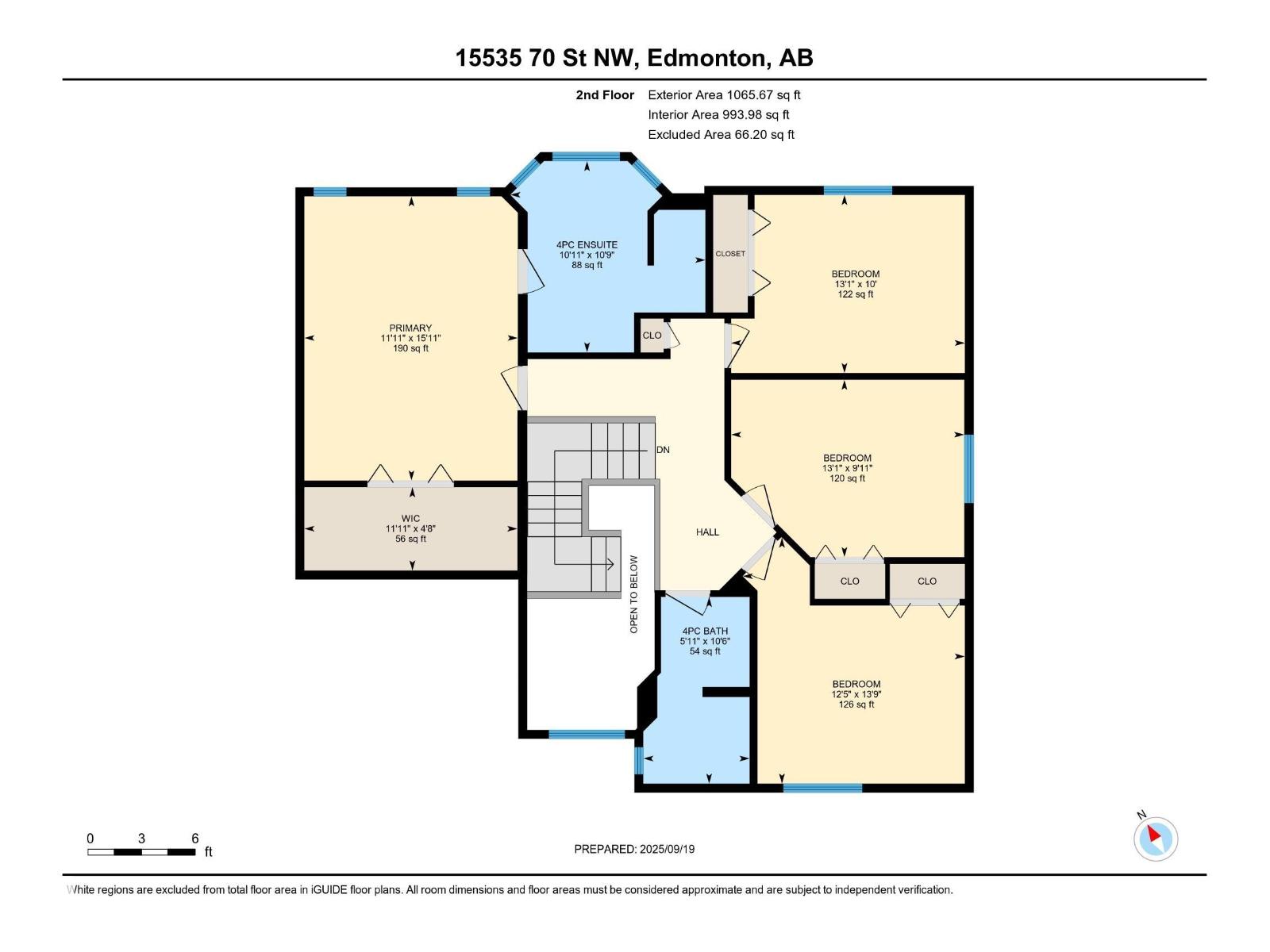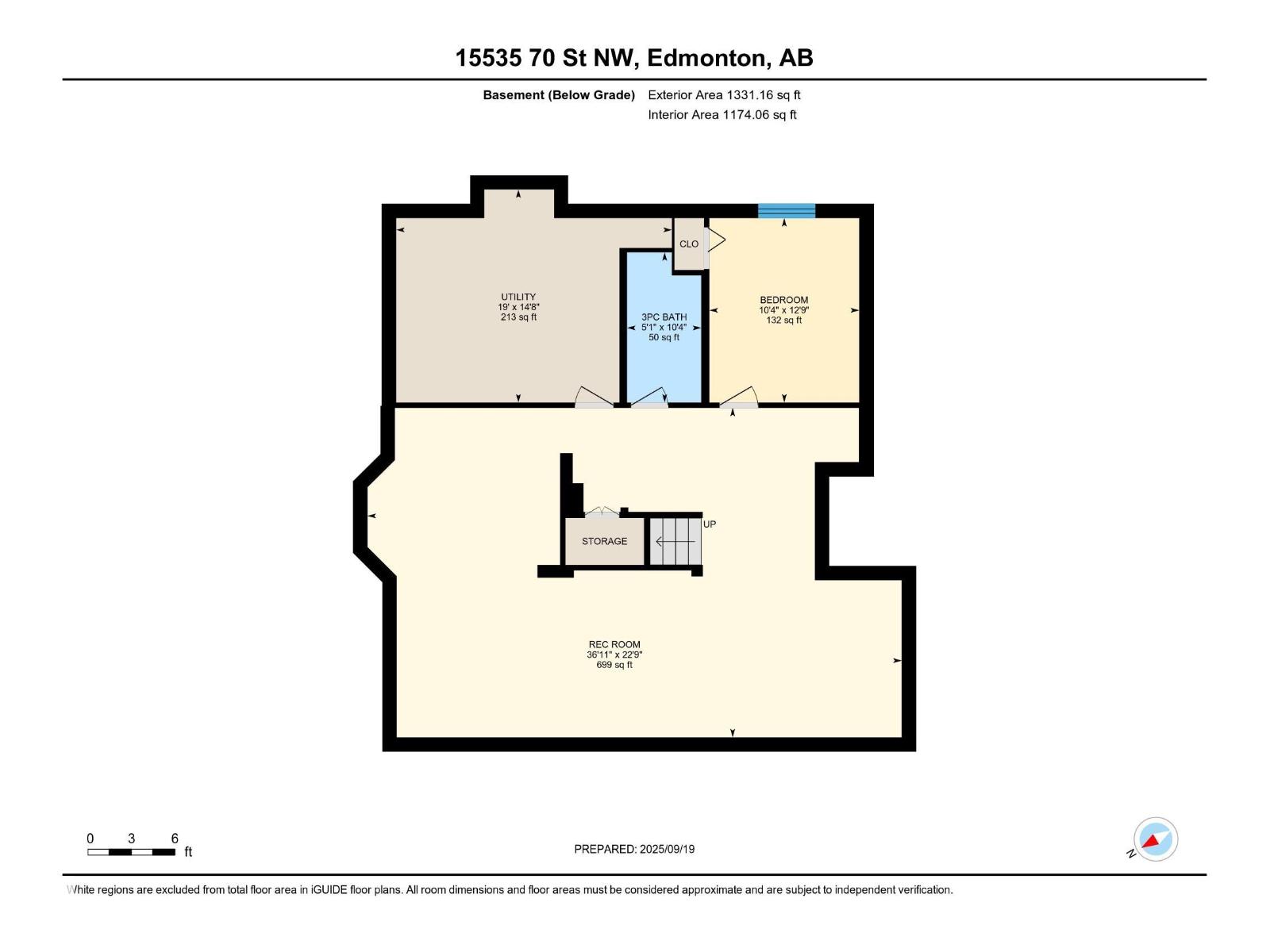15535 70 St Nw Edmonton, Alberta T5Z 2Y6
$550,000
Welcome to this spacious 5-bedroom, 4-bathroom fully finished two-storey home in the sought-after, family-friendly community of Ozerna, Edmonton. Perfect for growing families, this home offers over 3,737 SqFt of thoughtfully designed, fully finished living space. Featuring four large living areas & two generous dining spaces, it’s ideal for hosting gatherings, family activities, or simply enjoying everyday life. The bright & functional layout includes abundant natural light, creating a warm & inviting atmosphere. The home is ideally located close to excellent schools for all ages, beautiful parks, walking trails, shopping centres & convenient transit options, including easy access to the LRT. Situated in a quiet, established neighbourhood, it offers both comfort and community living. Additional highlights include spacious bedrooms, plenty of storage & a practical layout designed for modern family life. Best of all, this home is available for immediate possession & waiting for your families personal touch! (id:42336)
Open House
This property has open houses!
2:00 pm
Ends at:4:00 pm
Property Details
| MLS® Number | E4459162 |
| Property Type | Single Family |
| Neigbourhood | Ozerna |
| Amenities Near By | Playground, Public Transit, Schools, Shopping |
| Features | See Remarks |
Building
| Bathroom Total | 4 |
| Bedrooms Total | 5 |
| Appliances | Dishwasher, Dryer, Garage Door Opener Remote(s), Garage Door Opener, Hood Fan, Refrigerator, Stove, Washer, Window Coverings |
| Basement Development | Finished |
| Basement Type | Full (finished) |
| Constructed Date | 1992 |
| Construction Style Attachment | Detached |
| Fireplace Fuel | Gas |
| Fireplace Present | Yes |
| Fireplace Type | Unknown |
| Heating Type | Forced Air |
| Stories Total | 2 |
| Size Interior | 2406 Sqft |
| Type | House |
Parking
| Attached Garage |
Land
| Acreage | No |
| Land Amenities | Playground, Public Transit, Schools, Shopping |
| Size Irregular | 528 |
| Size Total | 528 M2 |
| Size Total Text | 528 M2 |
Rooms
| Level | Type | Length | Width | Dimensions |
|---|---|---|---|---|
| Basement | Bedroom 5 | 3.15 m | 3.88 m | 3.15 m x 3.88 m |
| Basement | Recreation Room | 11.24 m | 6.93 m | 11.24 m x 6.93 m |
| Basement | Utility Room | 5.8 m | 4.48 m | 5.8 m x 4.48 m |
| Main Level | Living Room | 4.08 m | 3.64 m | 4.08 m x 3.64 m |
| Main Level | Dining Room | 4.29 m | 3.64 m | 4.29 m x 3.64 m |
| Main Level | Kitchen | 3.02 m | 3.52 m | 3.02 m x 3.52 m |
| Main Level | Family Room | 4.86 m | 4.94 m | 4.86 m x 4.94 m |
| Main Level | Breakfast | 5.47 m | 3.64 m | 5.47 m x 3.64 m |
| Main Level | Mud Room | 2.25 m | 2.62 m | 2.25 m x 2.62 m |
| Upper Level | Primary Bedroom | 4.85 m | 3.64 m | 4.85 m x 3.64 m |
| Upper Level | Bedroom 2 | 3.04 m | 3.99 m | 3.04 m x 3.99 m |
| Upper Level | Bedroom 3 | 3.03 m | 3.98 m | 3.03 m x 3.98 m |
| Upper Level | Bedroom 4 | 4.2 m | 3.79 m | 4.2 m x 3.79 m |
https://www.realtor.ca/real-estate/28904834/15535-70-st-nw-edmonton-ozerna
Interested?
Contact us for more information
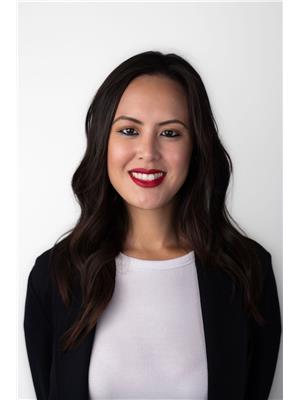
Rachel S T Fung
Associate
(780) 450-6670
www.rachelfung.ca/
https://twitter.com/RealEstateRae
https://www.facebook.com/RealEstateRae/?ref=settings
https://www.linkedin.com/in/rachel-fung-3960334b/

4107 99 St Nw
Edmonton, Alberta T6E 3N4
(780) 450-6300
(780) 450-6670


