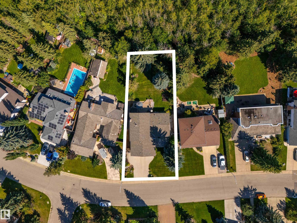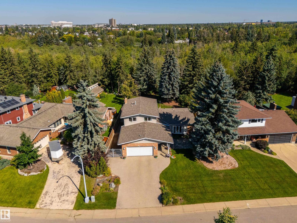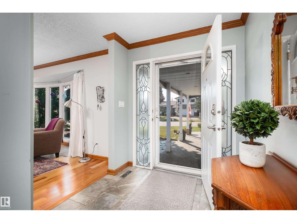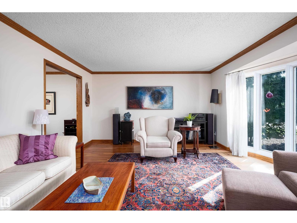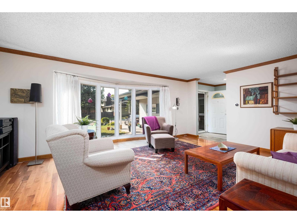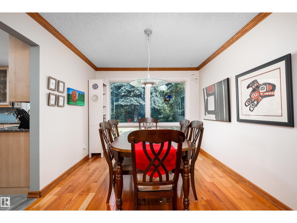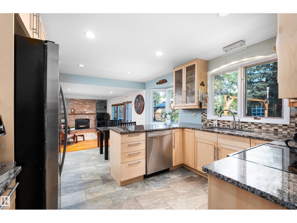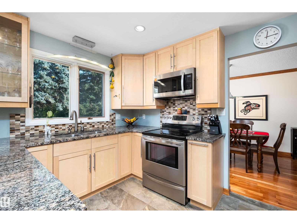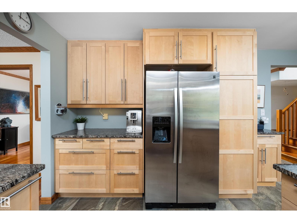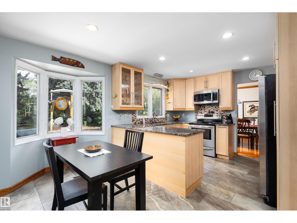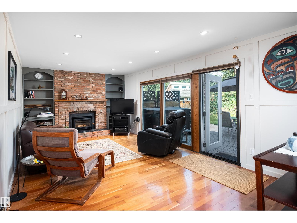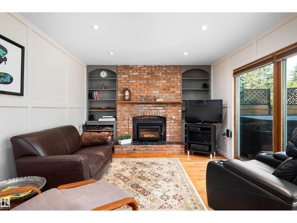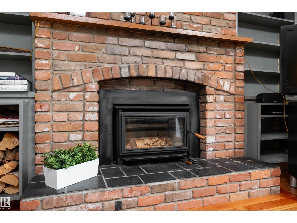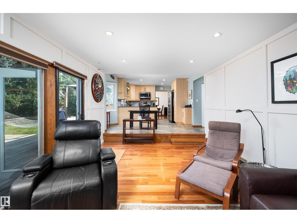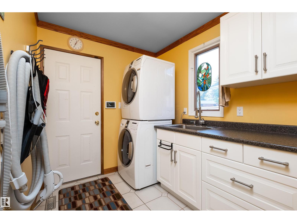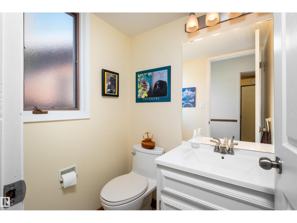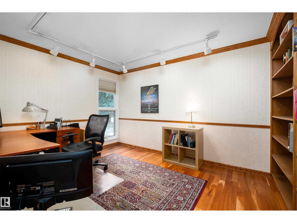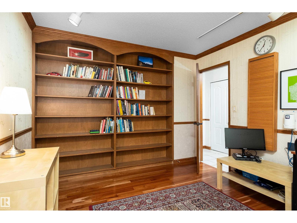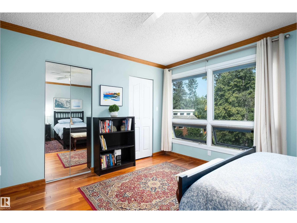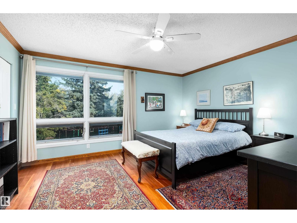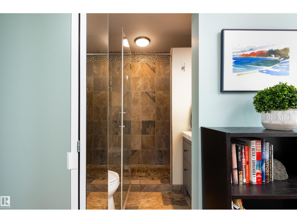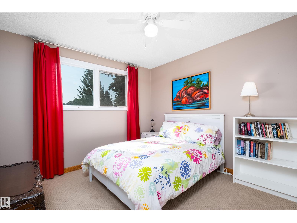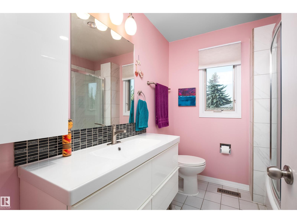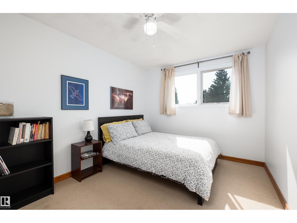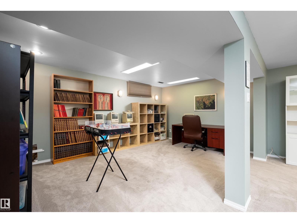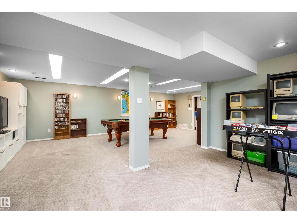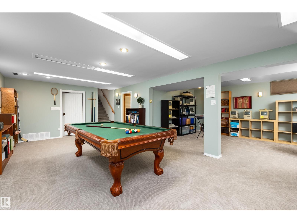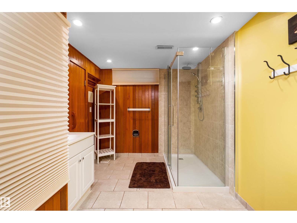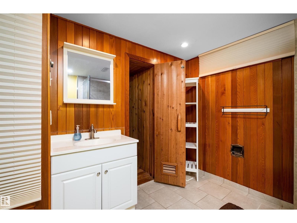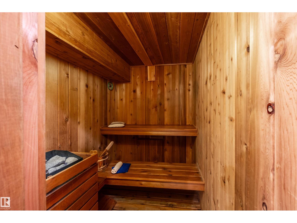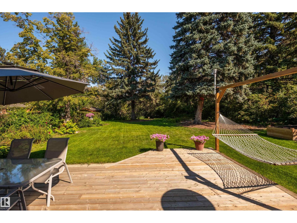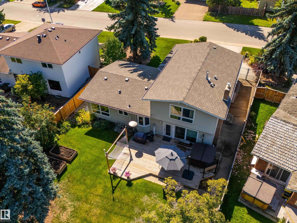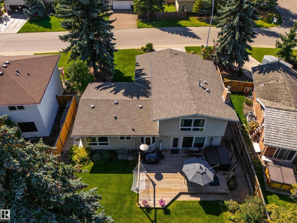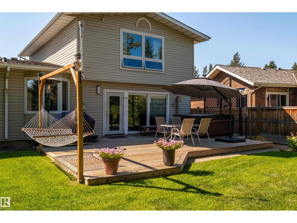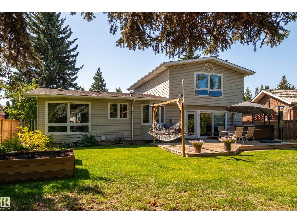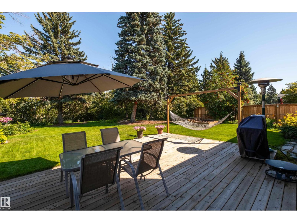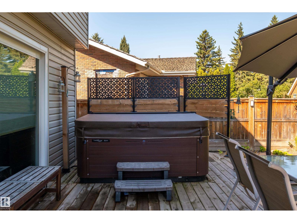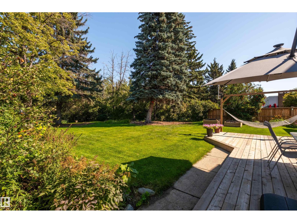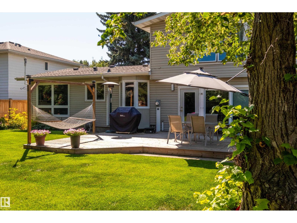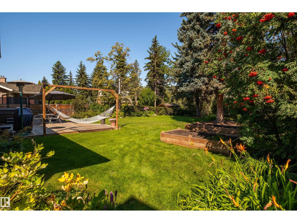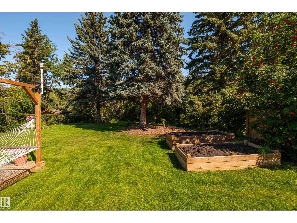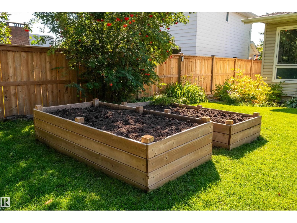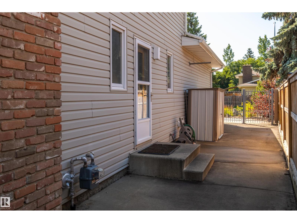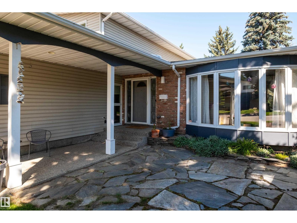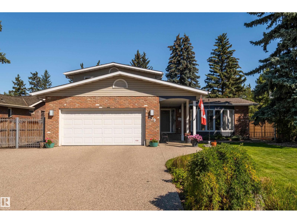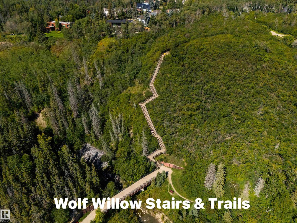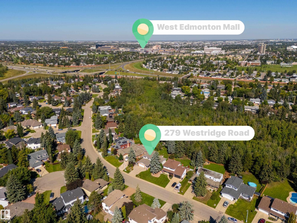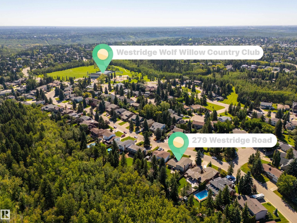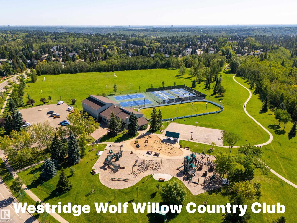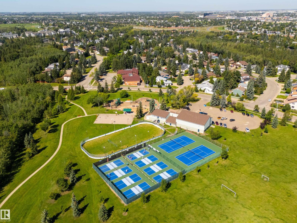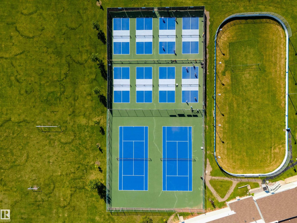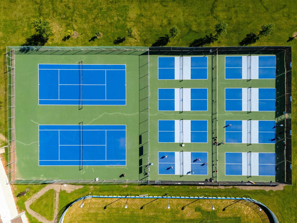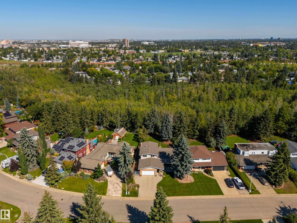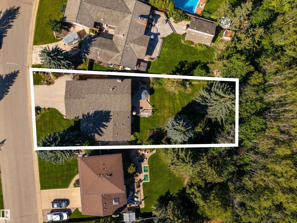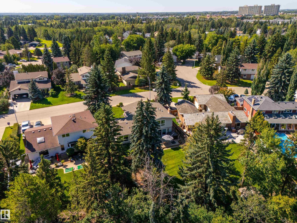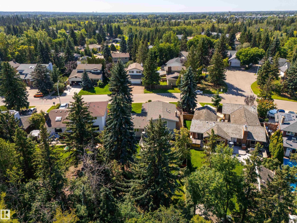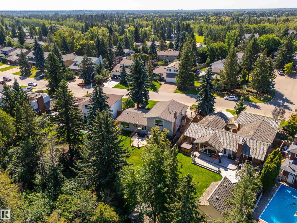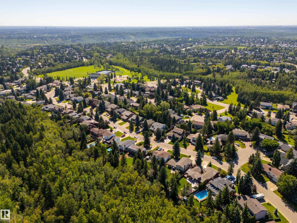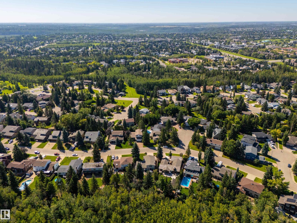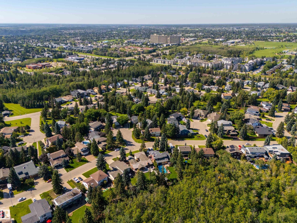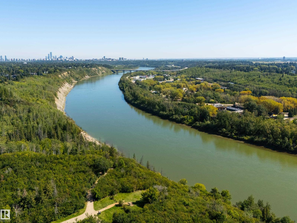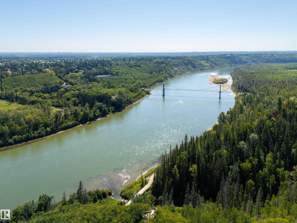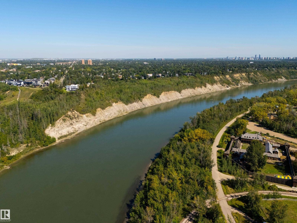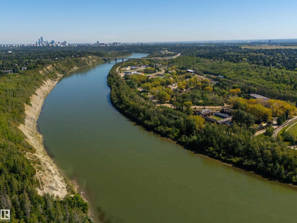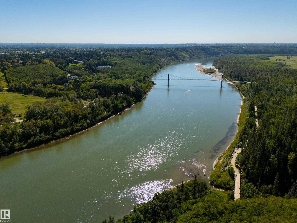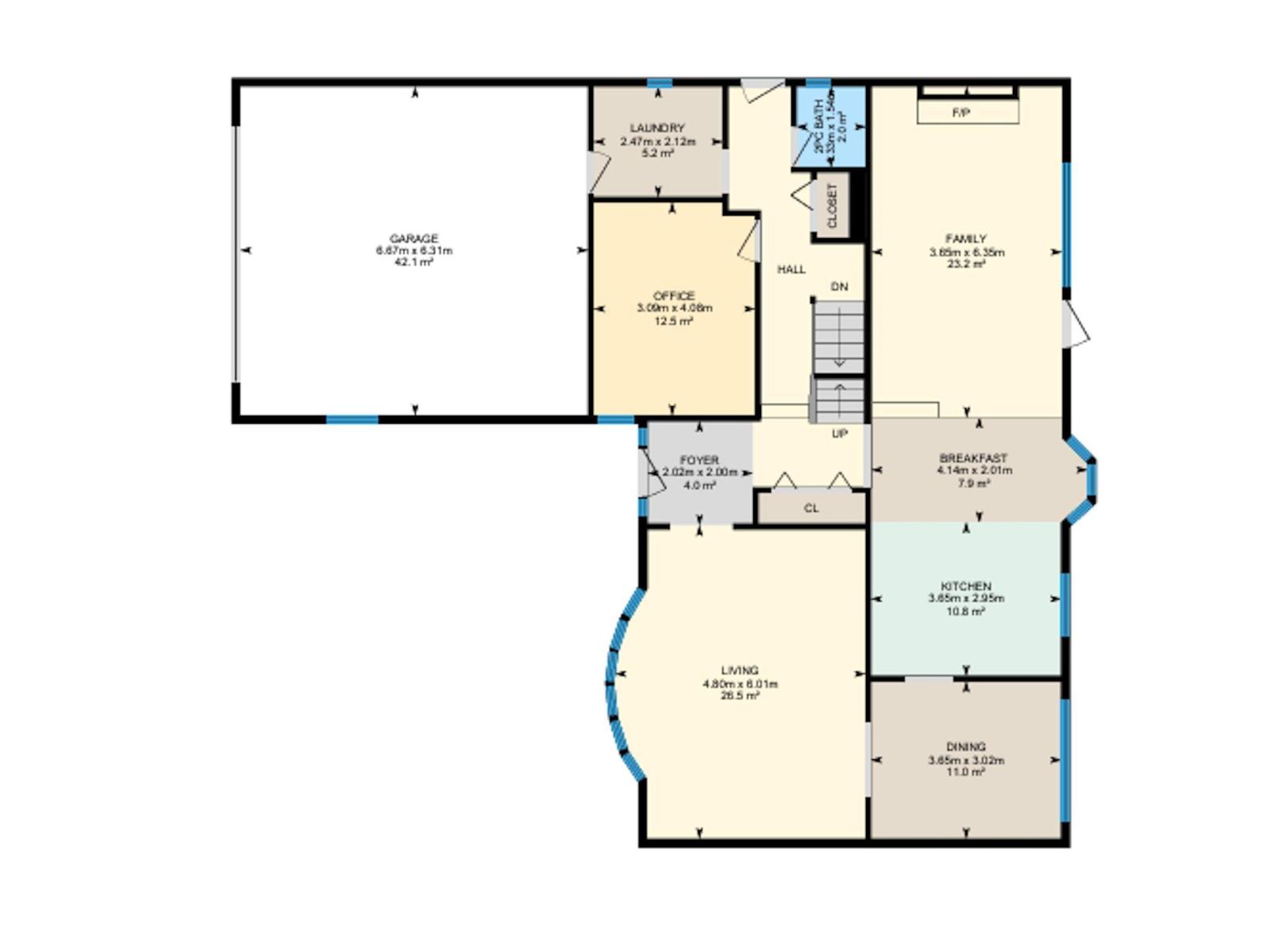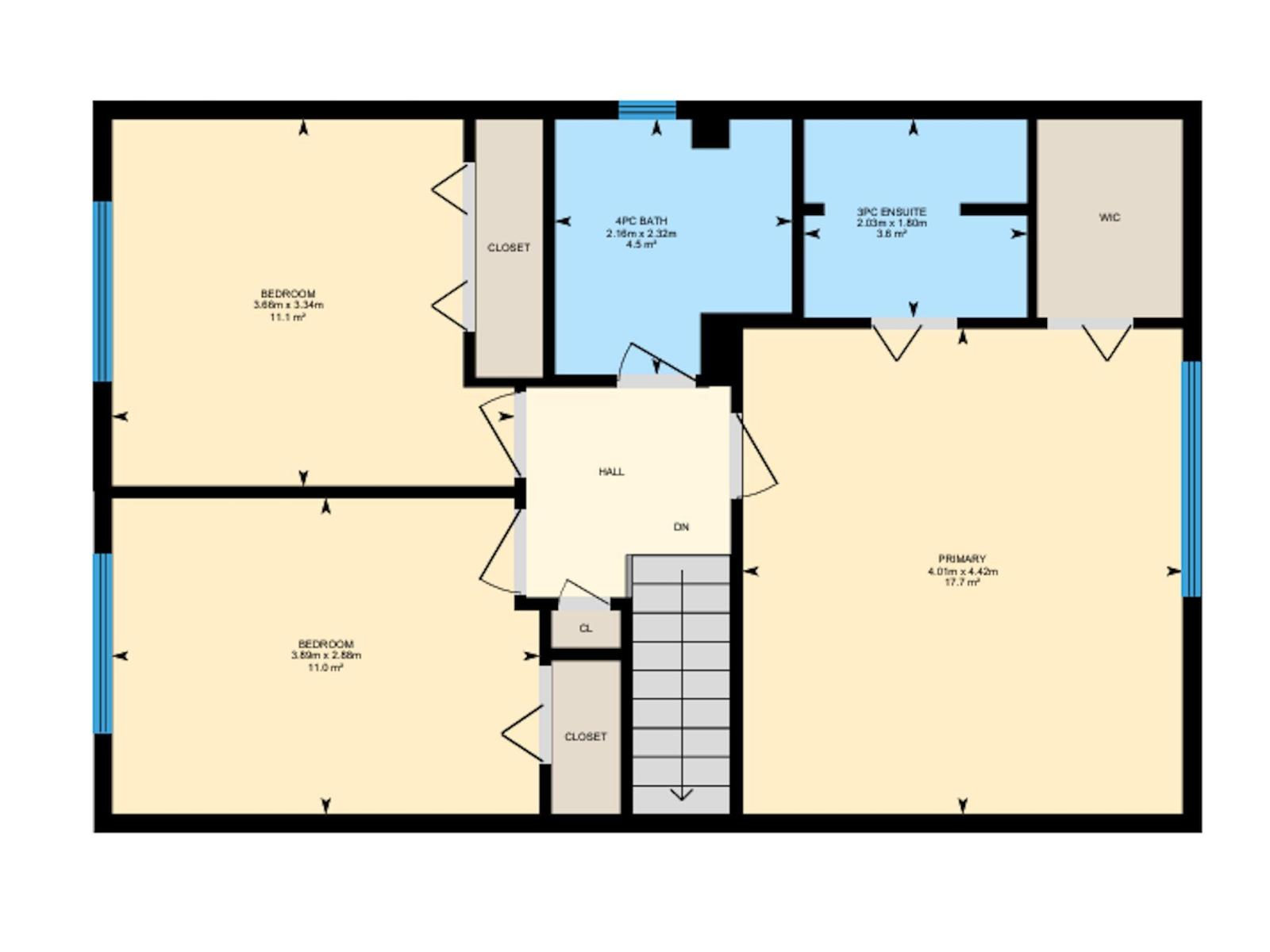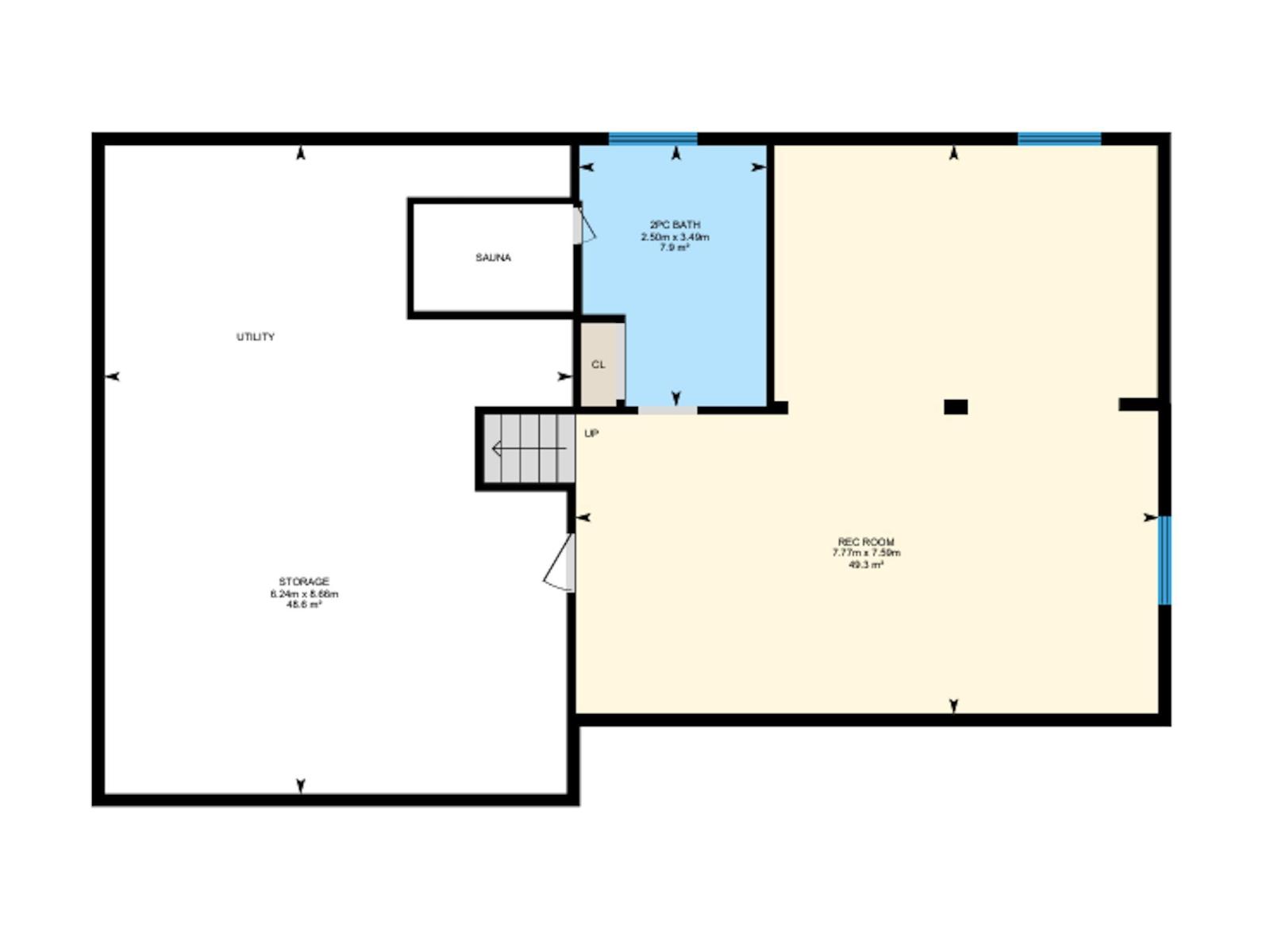279 Westridge Rd Nw Edmonton, Alberta T5T 1C2
$987,650
In the well established community of Westridge, backing on to the ravine, with a beautiful back yard is where you will discover this lovely 3 bedroom home anxiously waiting for its new family. The main floor with formal dining area, separate family room complete with wood burning fireplace and access to the back yard where mountains of memories will be made with gatherings of friends and family. Very spacious living room with bay window and large windows in the formal dining area for a plethora of natural sunlight flowing through. Privately located den, powder room and main floor laundry with access to the double attached garage complete the main floor. The upstairs houses the primary with 3 piece ensuite, walk-in closet and 2 additional nicely sized bedrooms with 4 piece bath. The basement consists of an enormous rec room, 2 piece bathroom and sauna. Tons of storage space and 2 furnaces. Minutes from the Whitemud makes commuting a breeze. Come see for yourself, you will not be disappointed! (id:42336)
Property Details
| MLS® Number | E4459180 |
| Property Type | Single Family |
| Neigbourhood | Westridge (Edmonton) |
| Amenities Near By | Golf Course, Playground, Schools, Shopping |
| Features | No Animal Home, No Smoking Home |
| Structure | Deck |
Building
| Bathroom Total | 4 |
| Bedrooms Total | 3 |
| Appliances | Dishwasher, Dryer, Garage Door Opener Remote(s), Garage Door Opener, Microwave Range Hood Combo, Refrigerator, Storage Shed, Stove, Central Vacuum, Washer, Window Coverings |
| Basement Development | Partially Finished |
| Basement Type | Full (partially Finished) |
| Constructed Date | 1975 |
| Construction Style Attachment | Detached |
| Fireplace Fuel | Wood |
| Fireplace Present | Yes |
| Fireplace Type | Unknown |
| Half Bath Total | 2 |
| Heating Type | Forced Air |
| Stories Total | 2 |
| Size Interior | 2132 Sqft |
| Type | House |
Parking
| Attached Garage | |
| Heated Garage |
Land
| Acreage | No |
| Fence Type | Fence |
| Land Amenities | Golf Course, Playground, Schools, Shopping |
| Size Irregular | 784.11 |
| Size Total | 784.11 M2 |
| Size Total Text | 784.11 M2 |
Rooms
| Level | Type | Length | Width | Dimensions |
|---|---|---|---|---|
| Basement | Recreation Room | 7.77 m | 7.59 m | 7.77 m x 7.59 m |
| Basement | Storage | 6.24 m | 8.66 m | 6.24 m x 8.66 m |
| Main Level | Living Room | 6.01 m | 4.8 m | 6.01 m x 4.8 m |
| Main Level | Dining Room | 3.02 m | 3.65 m | 3.02 m x 3.65 m |
| Main Level | Kitchen | 2.95 m | 3.65 m | 2.95 m x 3.65 m |
| Main Level | Family Room | 6.35 m | 3.65 m | 6.35 m x 3.65 m |
| Main Level | Office | 4.08 m | 3.09 m | 4.08 m x 3.09 m |
| Main Level | Laundry Room | 2.12 m | 2.47 m | 2.12 m x 2.47 m |
| Main Level | Breakfast | 2.01 m | 4.14 m | 2.01 m x 4.14 m |
| Upper Level | Primary Bedroom | 4.42 m | 4.01 m | 4.42 m x 4.01 m |
| Upper Level | Bedroom 2 | 2.88 m | 3.89 m | 2.88 m x 3.89 m |
| Upper Level | Bedroom 3 | 3.34 m | 3.66 m | 3.34 m x 3.66 m |
https://www.realtor.ca/real-estate/28905874/279-westridge-rd-nw-edmonton-westridge-edmonton
Interested?
Contact us for more information

Brent Anderson
Associate
https://theandersonco.ca/
https://www.facebook.com/TheAndersonCo
https://www.instagram.com/The_Anderson_Co/

5954 Gateway Blvd Nw
Edmonton, Alberta T6H 2H6
(780) 439-3300


