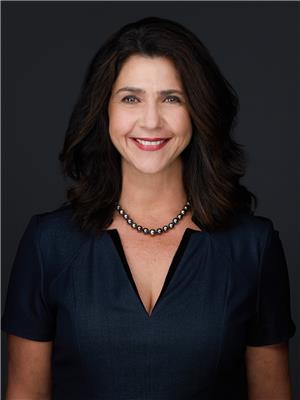3 Orleans Co Nw St. Albert, Alberta T8N 6V9
$568,800
Welcome to your BRIGHT, SPACIOUS and FULLY FINISHED Home offering 5 bedrooms, 3.5 baths, Mn fl Den/Bdrm/Play Rm, Mn fl laundry and over 2500 sqft of living space. This well loved home offers a large Great Rm with gas fireplace, a modern island Kitchen with Corian counters, quality SS appliances including an Induction Stove, corner pantry and a BRIGHT expansive Dinette area with patio doors leading to your back deck and private oasis. You will enjoy the large fenced lot located in a quiet cul de sac only steps to the Sturgeon River and beautiful trails. Your Primary Bedroom is huge and accommodates King size furniture, a walk in closet, and private 5 pce. ensuite with his/her vanity. You will appreciate the size of the additional Bedrooms upstairs as well as a huge Bedroom in the Basement. The basement is fully finished and offers a Recreation/Exercise Rm, full Bathroom and Bedroom with W/I closet. Upgrades include Oversize Garage, HARDWOOD floors, Cent. A/C, Newer Furnace and more. (id:42336)
Property Details
| MLS® Number | E4459201 |
| Property Type | Single Family |
| Neigbourhood | Oakmont |
| Amenities Near By | Golf Course, Shopping |
| Features | Cul-de-sac, See Remarks, Flat Site, No Back Lane |
| Parking Space Total | 4 |
| Structure | Deck |
Building
| Bathroom Total | 4 |
| Bedrooms Total | 5 |
| Appliances | Dishwasher, Dryer, Garage Door Opener Remote(s), Garage Door Opener, Hood Fan, Microwave, Refrigerator, Storage Shed, Washer, Window Coverings, Stove |
| Basement Development | Finished |
| Basement Type | Full (finished) |
| Constructed Date | 2001 |
| Construction Style Attachment | Detached |
| Cooling Type | Central Air Conditioning |
| Fireplace Fuel | Gas |
| Fireplace Present | Yes |
| Fireplace Type | Unknown |
| Half Bath Total | 1 |
| Heating Type | Forced Air |
| Stories Total | 2 |
| Size Interior | 1931 Sqft |
| Type | House |
Parking
| Attached Garage | |
| Oversize |
Land
| Acreage | No |
| Fence Type | Fence |
| Land Amenities | Golf Course, Shopping |
| Size Irregular | 497.64 |
| Size Total | 497.64 M2 |
| Size Total Text | 497.64 M2 |
Rooms
| Level | Type | Length | Width | Dimensions |
|---|---|---|---|---|
| Basement | Family Room | 4.66 m | 4.21 m | 4.66 m x 4.21 m |
| Basement | Bedroom 4 | 4.18 m | 4.02 m | 4.18 m x 4.02 m |
| Main Level | Living Room | 4.42 m | 3.69 m | 4.42 m x 3.69 m |
| Main Level | Dining Room | 4.42 m | 3.69 m | 4.42 m x 3.69 m |
| Main Level | Kitchen | 4.39 m | 2.71 m | 4.39 m x 2.71 m |
| Main Level | Den | 3.66 m | 2.74 m | 3.66 m x 2.74 m |
| Main Level | Bedroom 5 | 3.66 m | 2.74 m | 3.66 m x 2.74 m |
| Main Level | Laundry Room | 2.13 m | 1.68 m | 2.13 m x 1.68 m |
| Upper Level | Primary Bedroom | 4.42 m | 3.87 m | 4.42 m x 3.87 m |
| Upper Level | Bedroom 2 | 3.57 m | 3.2 m | 3.57 m x 3.2 m |
| Upper Level | Bedroom 3 | 3.93 m | 3.05 m | 3.93 m x 3.05 m |
https://www.realtor.ca/real-estate/28906708/3-orleans-co-nw-st-albert-oakmont
Interested?
Contact us for more information

Mirella A. Esposito
Associate
(780) 488-0966
www.espo.ca/

201-10555 172 St Nw
Edmonton, Alberta T5S 1P1
(780) 483-2122
(780) 488-0966

Joe D. Esposito
Associate
(780) 488-0966
www.espo.ca/

201-10555 172 St Nw
Edmonton, Alberta T5S 1P1
(780) 483-2122
(780) 488-0966




































