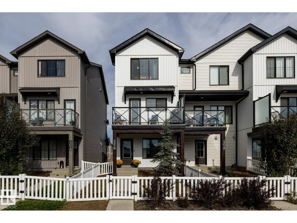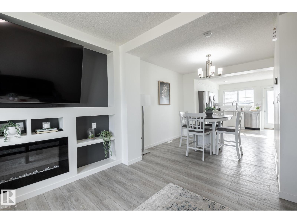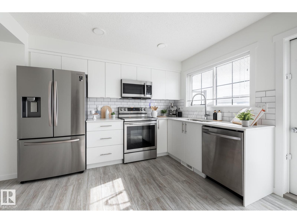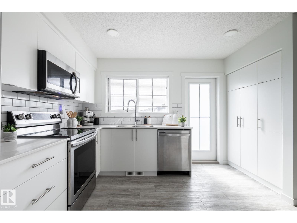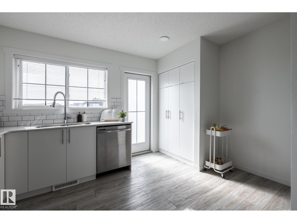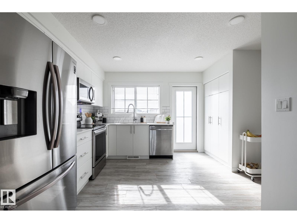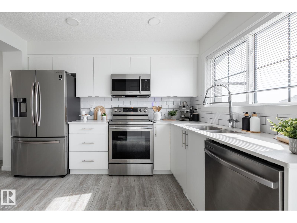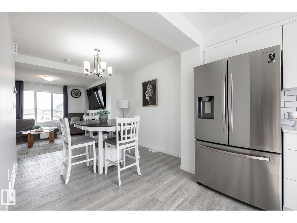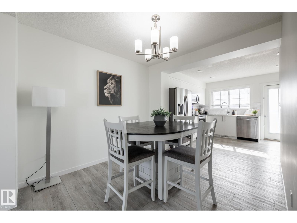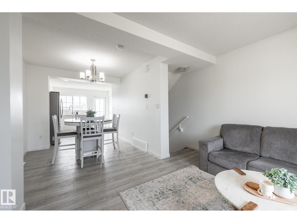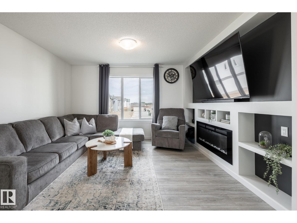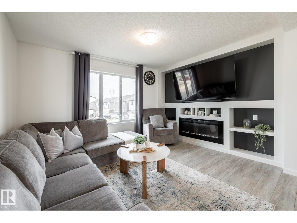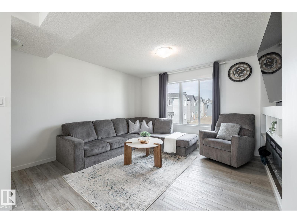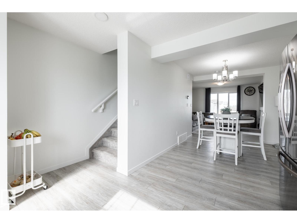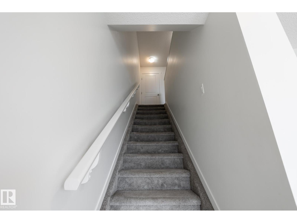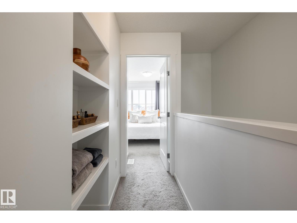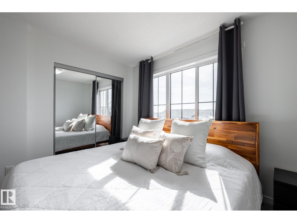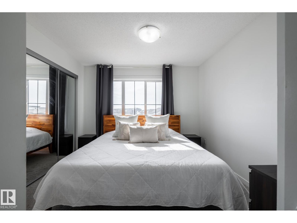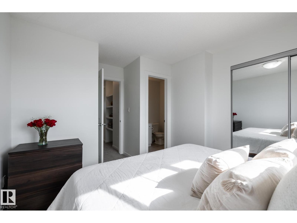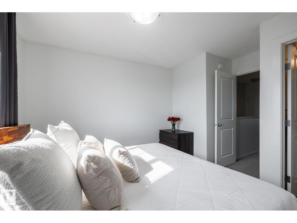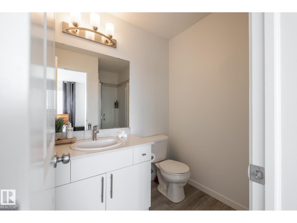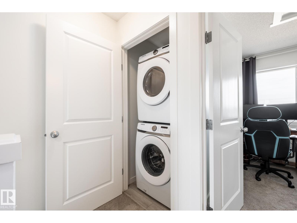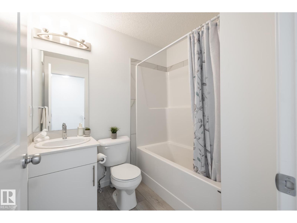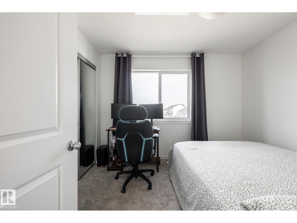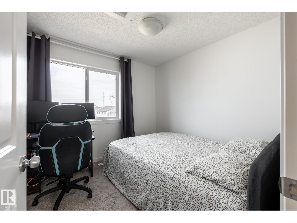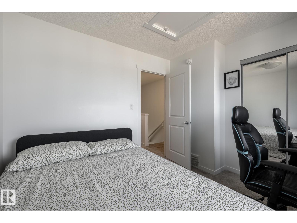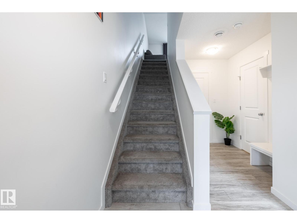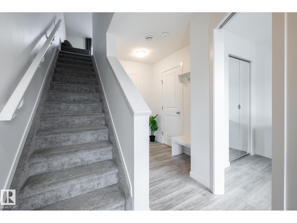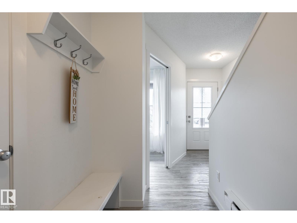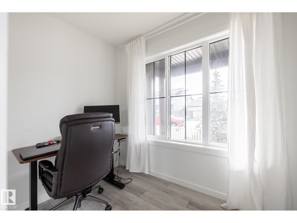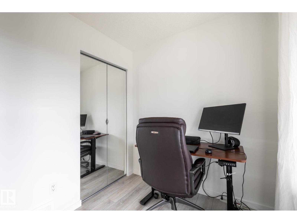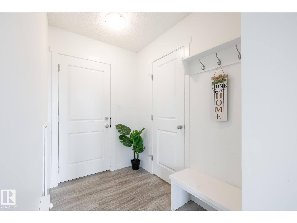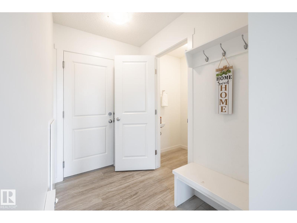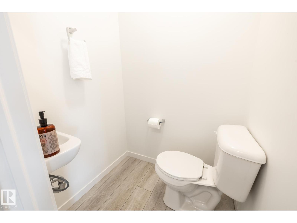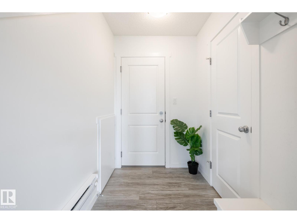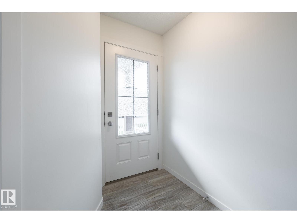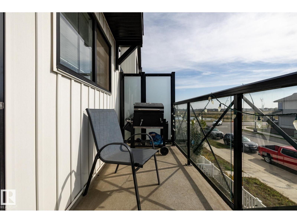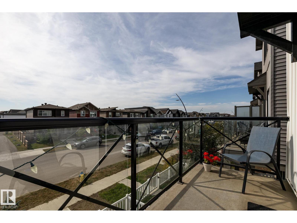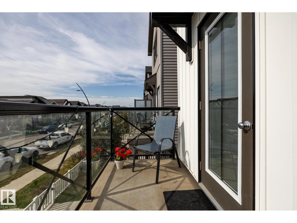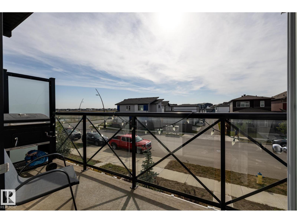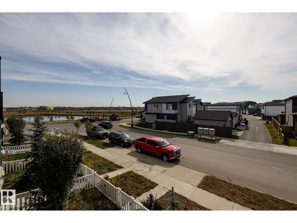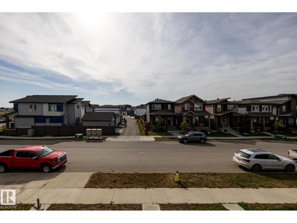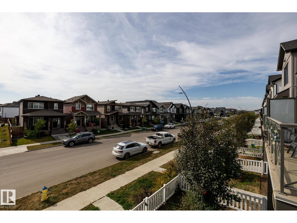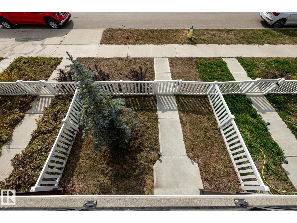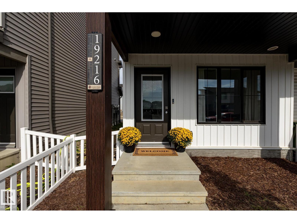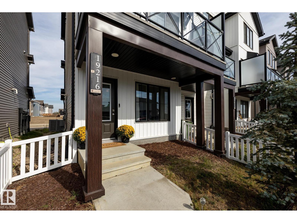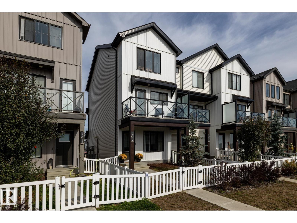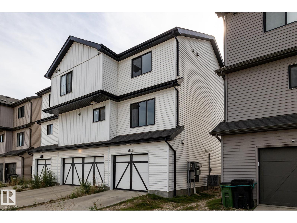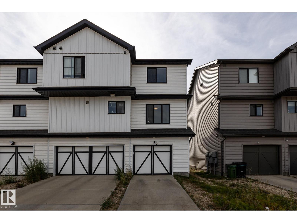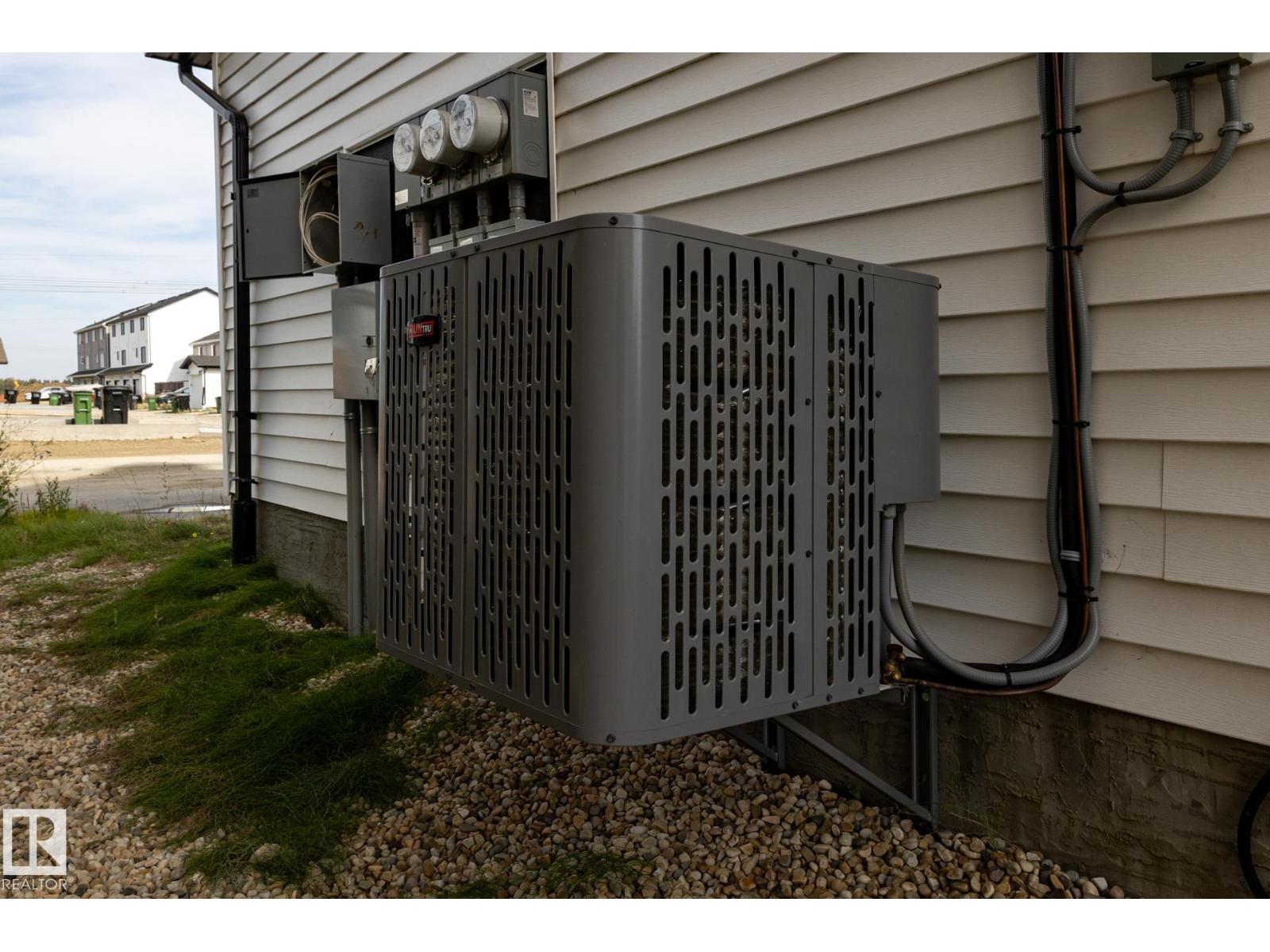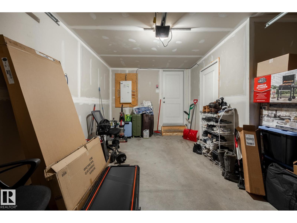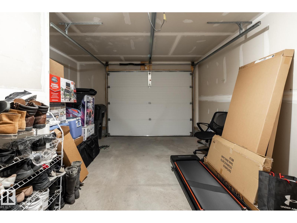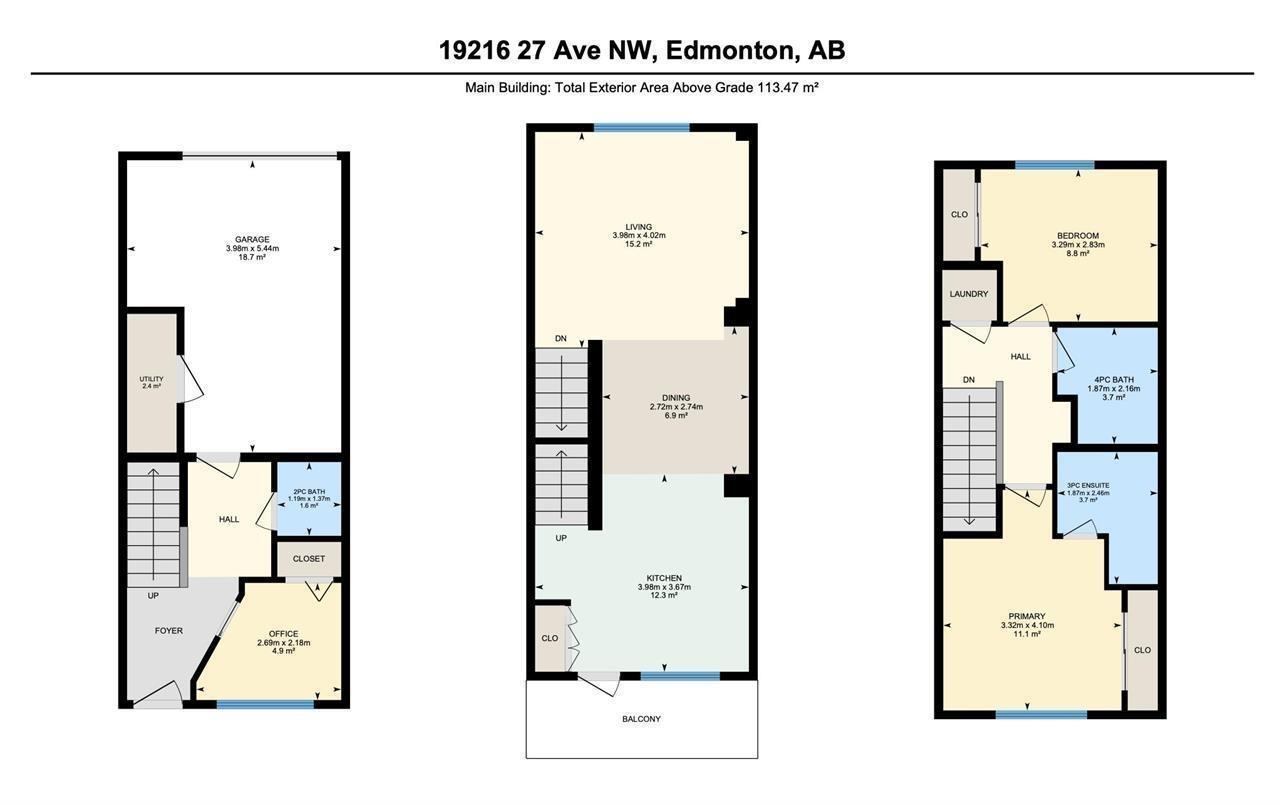19216 27 Av Nw Edmonton, Alberta T6M 1L1
$374,900
Discover Your New Home! This rare end-unit, air-conditioned 3-storey townhome with NO CONDO FEES is perfect for anyone looking for the ideal home office and a stylish living space. You’ll love the attached single garage, versatile main-floor den, and bright open-concept living and dining area featuring a stylish feature wall, fireplace, and built-ins. The beautiful kitchen is complete with quartz counters, stainless steel appliances, a spacious pantry & crisp white cabinetry. It opens onto a sunny south-facing balcony with tranquil pond views, perfect for morning coffee or evening BBQs. Upstairs, the primary suite includes a private ensuite, alongside a 2nd bedroom, full bath & convenient laundry. Outside, the fenced and landscaped yard is ready for pets, gardening, or your decorating ideas. With Anthony Henday Drive less than 5 mins away, you’ll enjoy quick access to Whitemud Drive, Currents of Windermere & all corners of the city, while 8.5 km of community trails lead you to the Wedgewood Creek Ravine. (id:42336)
Property Details
| MLS® Number | E4459202 |
| Property Type | Single Family |
| Neigbourhood | The Uplands |
| Amenities Near By | Shopping |
| Features | Flat Site, Lane |
| Parking Space Total | 2 |
Building
| Bathroom Total | 3 |
| Bedrooms Total | 2 |
| Amenities | Ceiling - 9ft, Vinyl Windows |
| Appliances | Dishwasher, Garage Door Opener Remote(s), Garage Door Opener, Microwave Range Hood Combo, Refrigerator, Washer/dryer Stack-up, Stove, Window Coverings |
| Basement Type | None |
| Constructed Date | 2021 |
| Construction Style Attachment | Attached |
| Cooling Type | Central Air Conditioning |
| Fireplace Fuel | Electric |
| Fireplace Present | Yes |
| Fireplace Type | Unknown |
| Half Bath Total | 1 |
| Heating Type | Forced Air |
| Stories Total | 3 |
| Size Interior | 1221 Sqft |
| Type | Row / Townhouse |
Parking
| Attached Garage |
Land
| Acreage | No |
| Fence Type | Fence |
| Land Amenities | Shopping |
| Size Irregular | 137.95 |
| Size Total | 137.95 M2 |
| Size Total Text | 137.95 M2 |
| Surface Water | Ponds |
Rooms
| Level | Type | Length | Width | Dimensions |
|---|---|---|---|---|
| Lower Level | Den | 2.69 m | 2.18 m | 2.69 m x 2.18 m |
| Main Level | Living Room | 3.98 m | 3.67 m | 3.98 m x 3.67 m |
| Main Level | Dining Room | 2.72 m | 2.74 m | 2.72 m x 2.74 m |
| Main Level | Kitchen | 3.98 m | 3.67 m | 3.98 m x 3.67 m |
| Upper Level | Primary Bedroom | 3.32 m | 4.1 m | 3.32 m x 4.1 m |
| Upper Level | Bedroom 2 | 3.29 m | 2.83 m | 3.29 m x 2.83 m |
https://www.realtor.ca/real-estate/28906709/19216-27-av-nw-edmonton-the-uplands
Interested?
Contact us for more information

Jolene M. Langelle
Associate
(780) 988-4067
www.jolenelangelle.com/
https://www.facebook.com/JoleneLangelleREMAX
https://www.linkedin.com/in/jolene-langelle-6b71b418/
https://www.instagram.com/jolenelangelle/
https://youtube.com/@JoleneLangelleREMAXELITE

302-5083 Windermere Blvd Sw
Edmonton, Alberta T6W 0J5
(780) 406-4000
(780) 406-8787


