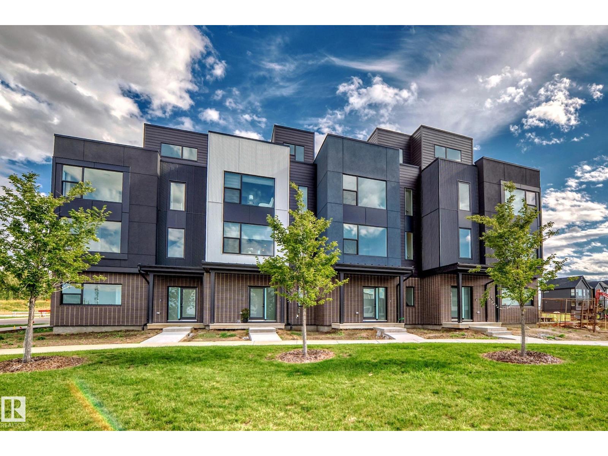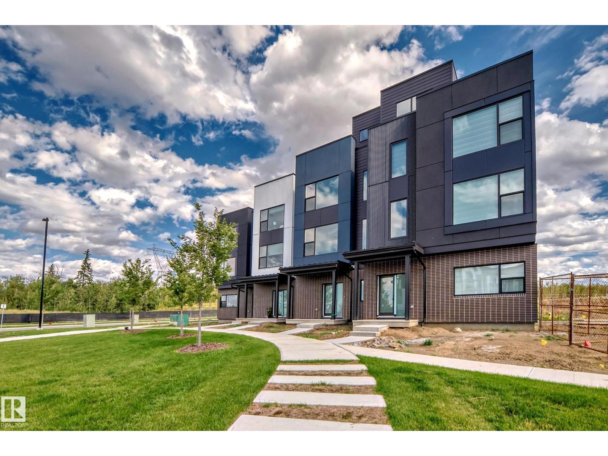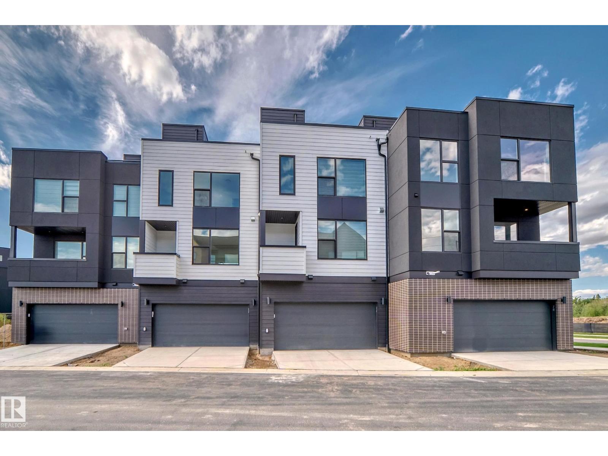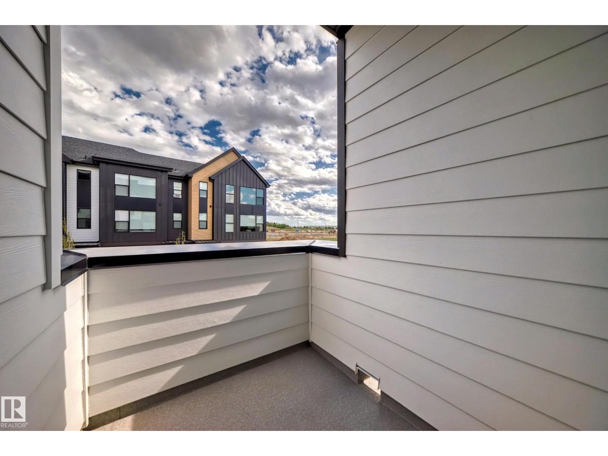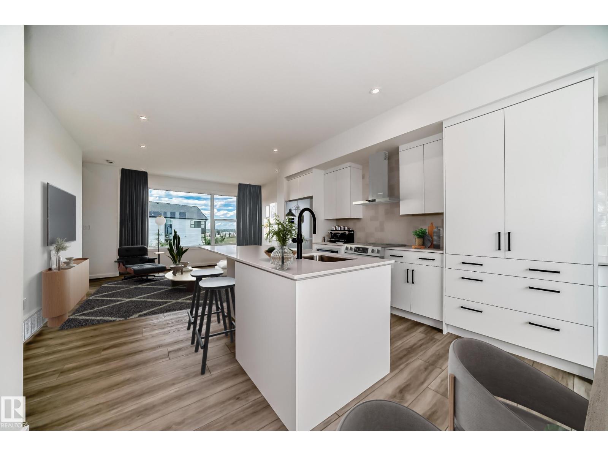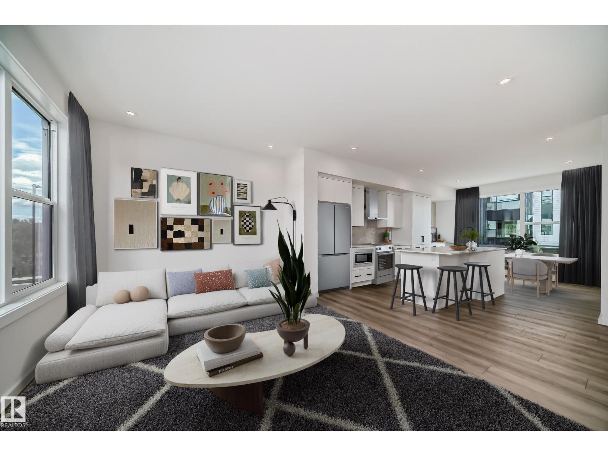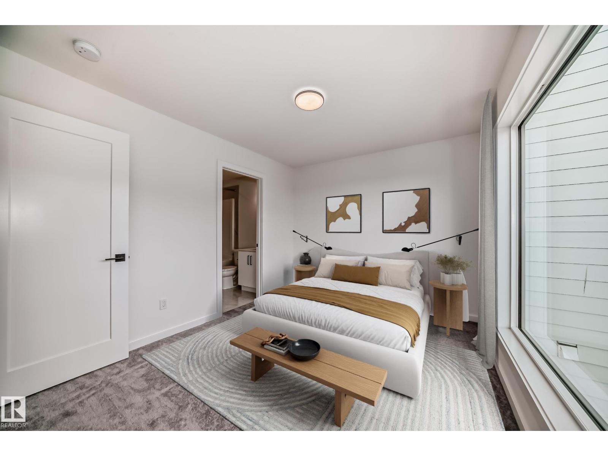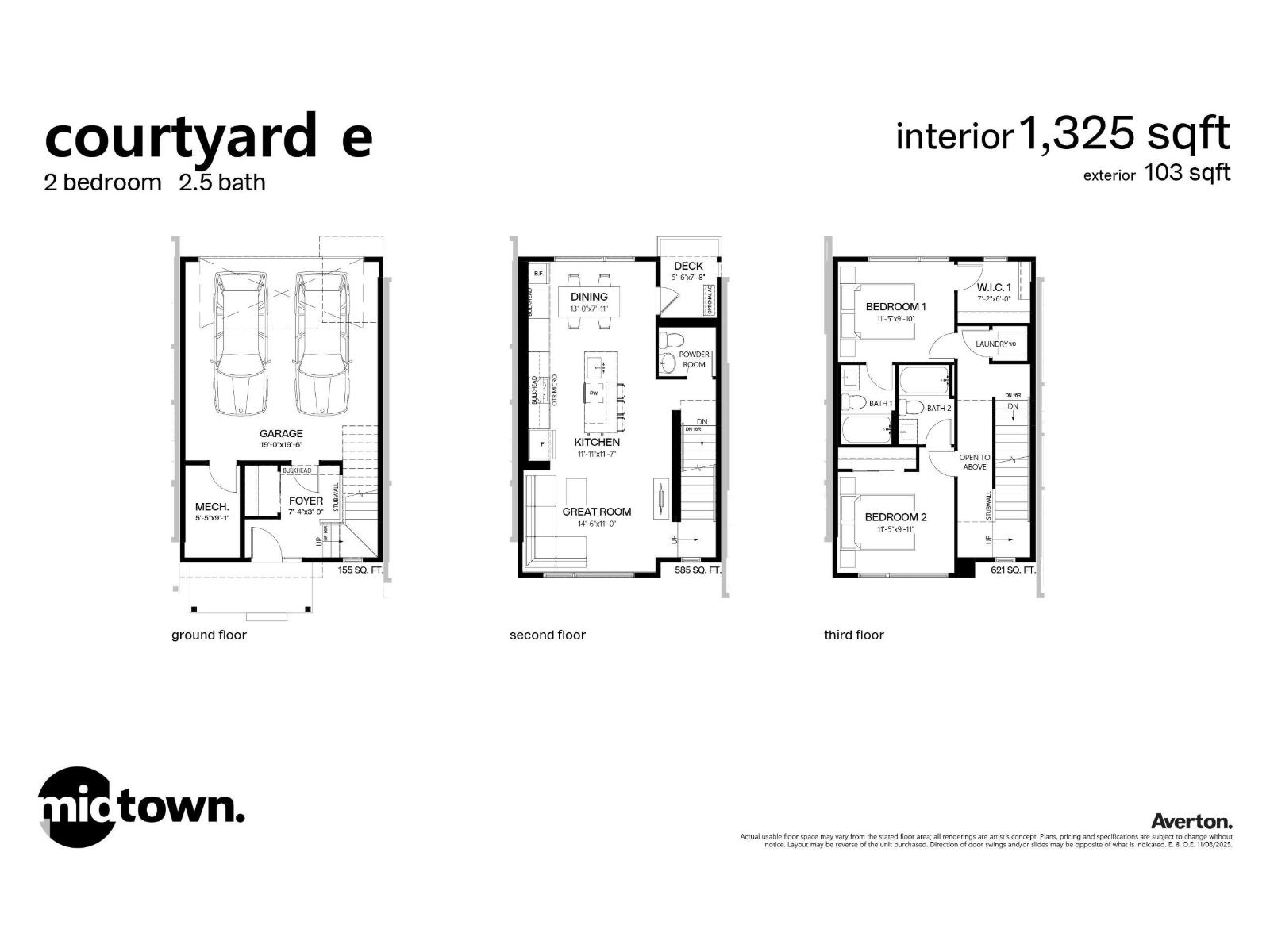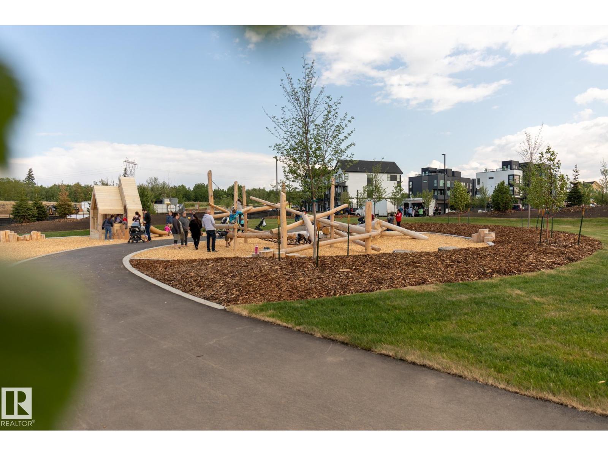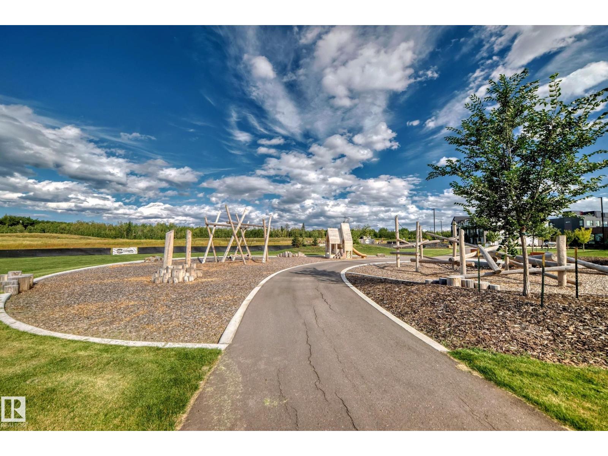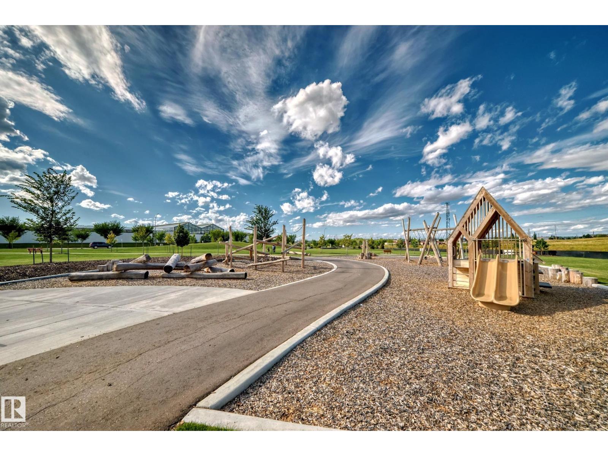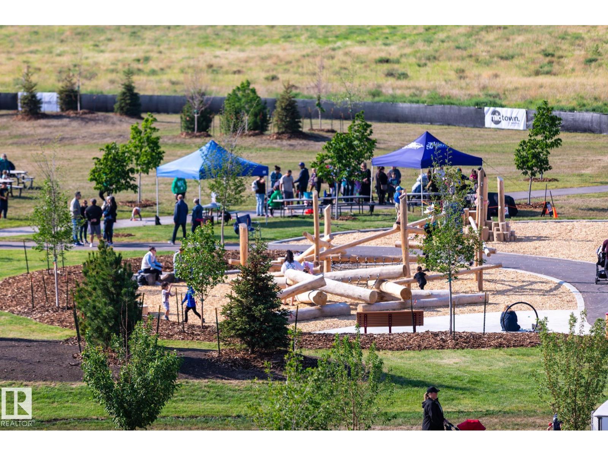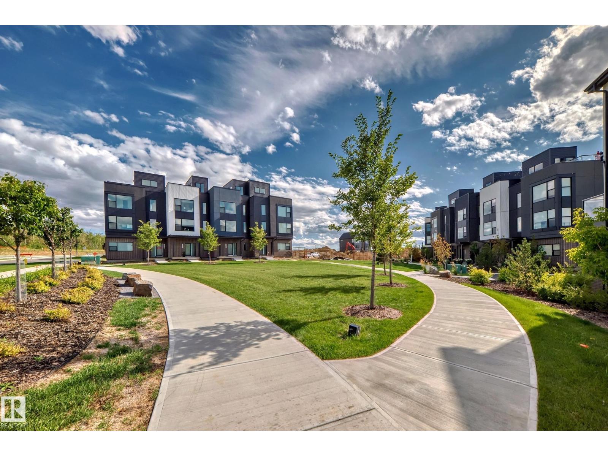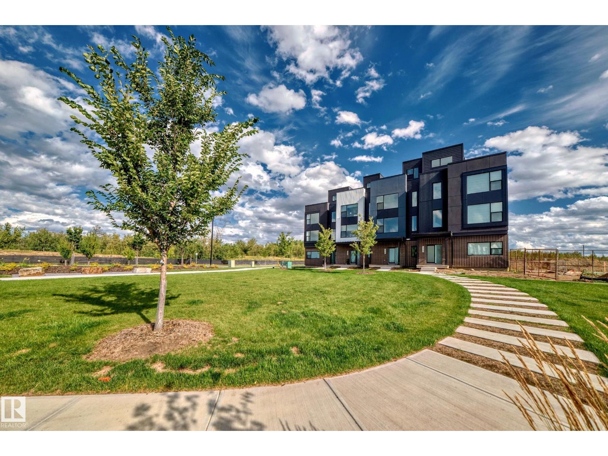#66 5 Rondeau Dr St. Albert, Alberta T8N 7X8
$465,599Maintenance, Exterior Maintenance, Landscaping
$172.66 Monthly
Maintenance, Exterior Maintenance, Landscaping
$172.66 MonthlyBRAND NEW! Step inside a townhome designed for comfort and ease, where 2 bedrooms, 2.5 baths, and thoughtful upgrades create a welcoming space. The main floor boasts oversized windows, a dining area opening to a deck, and an upgraded kitchen with white cabinetry, built-in pantry, backsplash, and cool wood grain finishes for a bright, inviting atmosphere. Upstairs, both bedrooms include their own private ensuite bathrooms, with a convenient third-floor laundry room just steps away. A spacious double-car garage with extra driveway parking provides convenience, and with amenities, parks, and green spaces just steps away, everything you need is close to home. Plus, enjoy full home warranty coverage and award-winning customer service. Images and renderings are representative of the home’s layout and/or design only and may include virtual staging. Exact finishes may differ. Currently under Construction, with possession ready for January 2026. Sale price is inclusive of GST. (id:42336)
Property Details
| MLS® Number | E4458665 |
| Property Type | Single Family |
| Neigbourhood | South Riel |
| Amenities Near By | Playground |
| Features | See Remarks, Park/reserve |
| Parking Space Total | 4 |
Building
| Bathroom Total | 3 |
| Bedrooms Total | 2 |
| Appliances | See Remarks |
| Basement Type | None |
| Constructed Date | 2025 |
| Construction Style Attachment | Attached |
| Half Bath Total | 1 |
| Heating Type | Forced Air |
| Stories Total | 3 |
| Size Interior | 1325 Sqft |
| Type | Row / Townhouse |
Parking
| Attached Garage |
Land
| Acreage | No |
| Land Amenities | Playground |
Rooms
| Level | Type | Length | Width | Dimensions |
|---|---|---|---|---|
| Main Level | Living Room | 4.41 m | 3.35 m | 4.41 m x 3.35 m |
| Main Level | Dining Room | 3.96 m | 2.41 m | 3.96 m x 2.41 m |
| Main Level | Kitchen | 3.63 m | 3.53 m | 3.63 m x 3.53 m |
| Upper Level | Primary Bedroom | 3.47 m | 2.99 m | 3.47 m x 2.99 m |
| Upper Level | Bedroom 2 | 3.47 m | 3.02 m | 3.47 m x 3.02 m |
https://www.realtor.ca/real-estate/28890345/66-5-rondeau-dr-st-albert-south-riel
Interested?
Contact us for more information

Michelle A. Plach
Broker
https://www.honestdoor.com/
https://www.instagram.com/honest_door/?hl=en
210-10310 124 St Nw
Edmonton, Alberta T5N 1R2
(780) 965-4662


