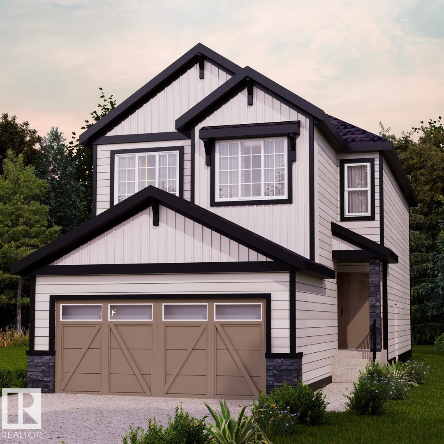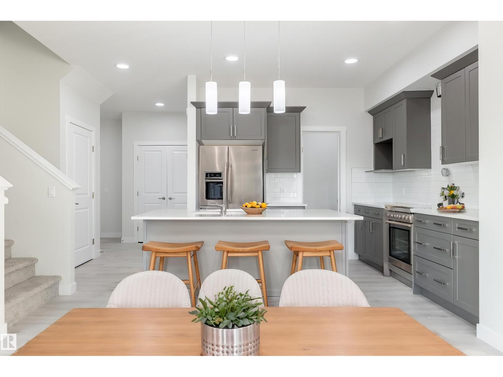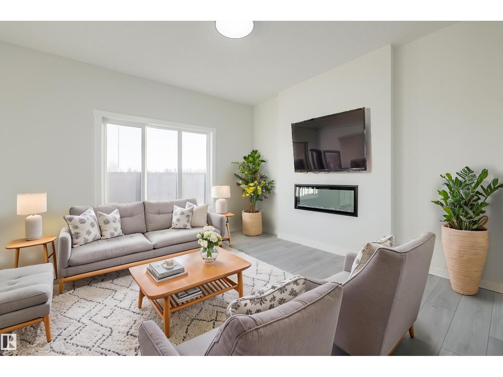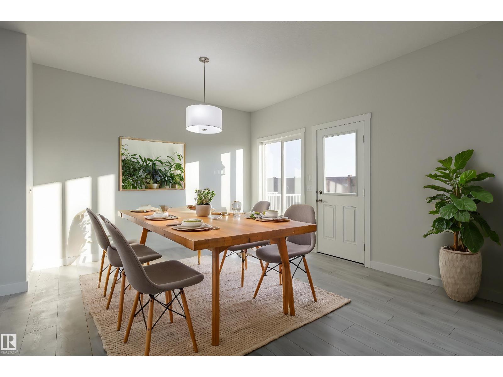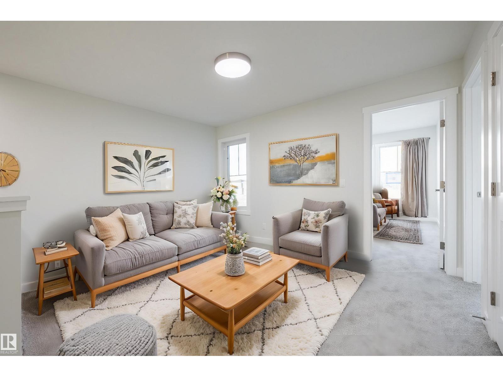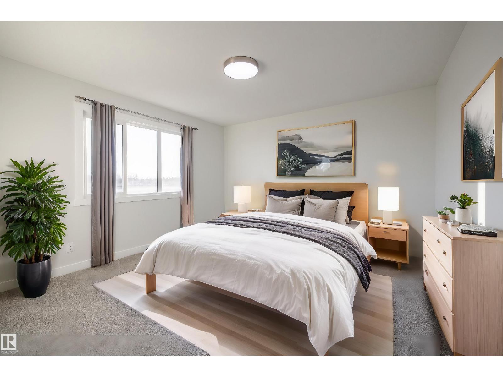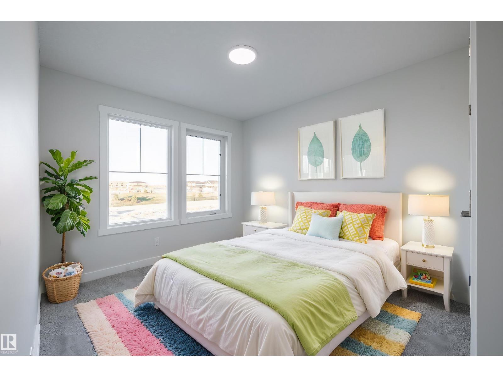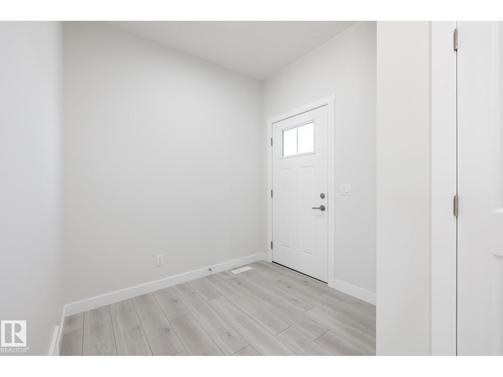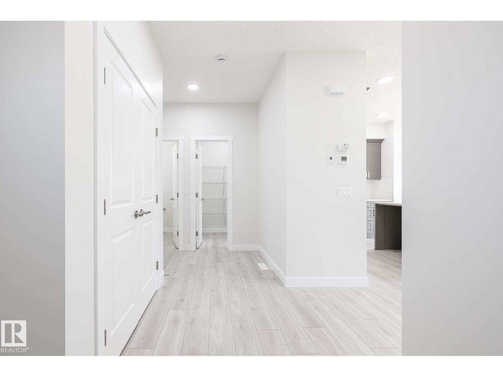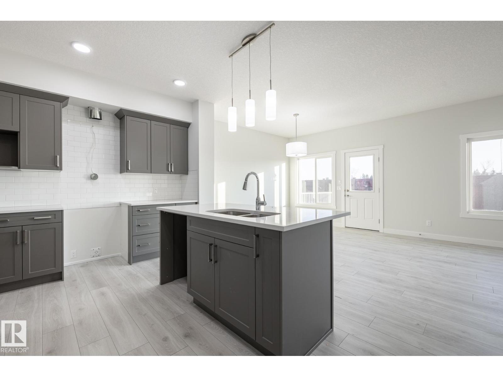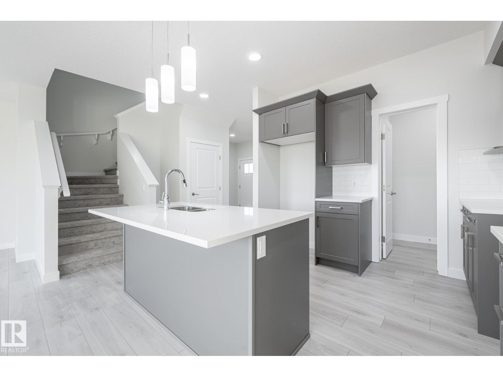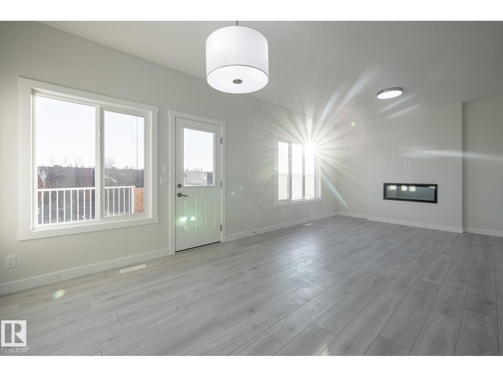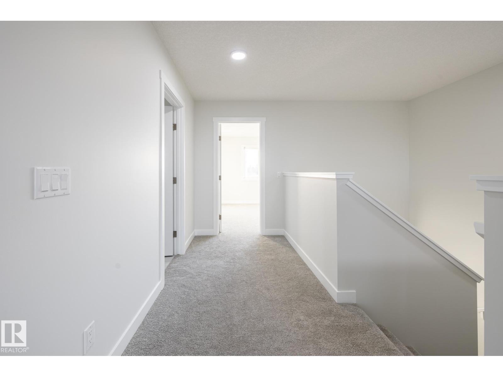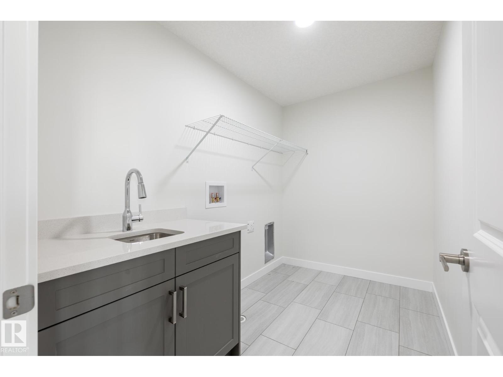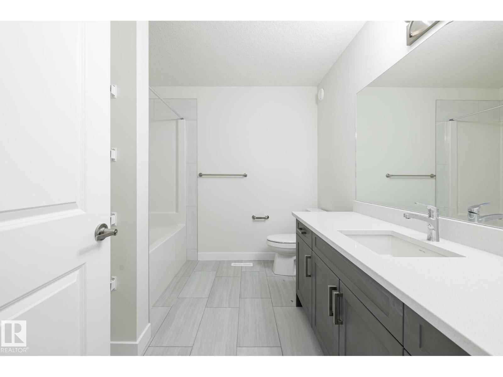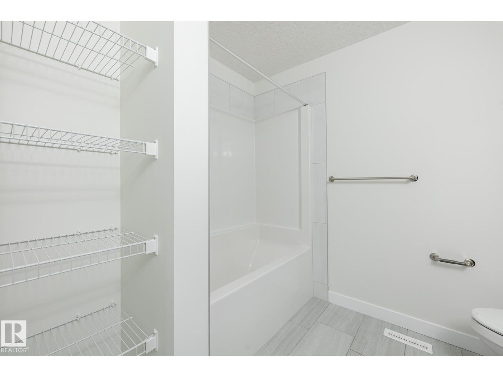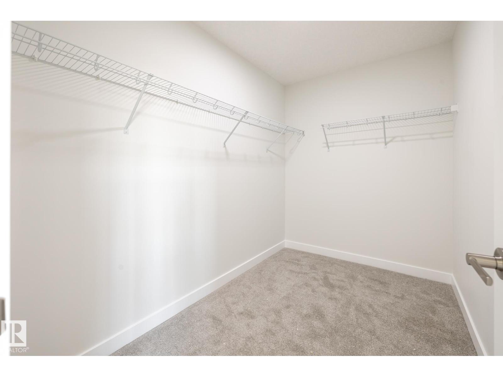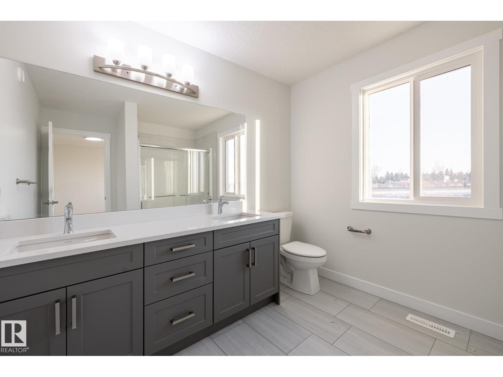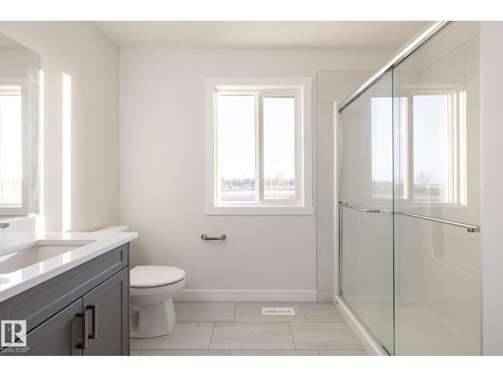2643 5 Av Sw Edmonton, Alberta T6X 3H9
$564,900
Surrounded by natural beauty, Alces has endless paved walking trails, community park spaces and is close to countless amenities. Akash Homes presents The 'Bedford'; this home offers stunning features, quality craftsmanship, and an open-concept floor plan that makes day-to-day living effortless with its functional design. Your main floor offers 9' ceilings, laminate flooring, and quartz counters. You'll enjoy a spacious kitchen with an abundance of cabinet and counter space, soft-close doors and drawers, plus a walk-through pantry! Your living room offers comfort and style, with an electric fireplace and large windows for plenty of natural light. Rest & retreat upstairs, where you'll enjoy a large bonus room plus 3 bedrooms, including a primary suite designed for two with its expansive walk-in closet and spa-inspired ensuite! PLUS A SEPARATE ENTRANCE. $5K brick credit **PLEASE NOTE**PICTURES ARE OF SIMILAR HOMES; PLANS, FIXTURES, AND FINISHES MAY VARY AND ARE SUBJECT TO AVAILABILITY/CHANGES WITHOUT NOTICE. (id:42336)
Property Details
| MLS® Number | E4459224 |
| Property Type | Single Family |
| Neigbourhood | Alces |
| Features | See Remarks |
| Structure | Deck |
Building
| Bathroom Total | 3 |
| Bedrooms Total | 3 |
| Amenities | Ceiling - 9ft |
| Appliances | See Remarks |
| Basement Development | Unfinished |
| Basement Type | Full (unfinished) |
| Constructed Date | 2025 |
| Construction Style Attachment | Detached |
| Fireplace Fuel | Electric |
| Fireplace Present | Yes |
| Fireplace Type | Unknown |
| Half Bath Total | 1 |
| Heating Type | Forced Air |
| Stories Total | 2 |
| Size Interior | 1868 Sqft |
| Type | House |
Parking
| Attached Garage |
Land
| Acreage | No |
| Fence Type | Not Fenced |
| Size Irregular | 347.15 |
| Size Total | 347.15 M2 |
| Size Total Text | 347.15 M2 |
Rooms
| Level | Type | Length | Width | Dimensions |
|---|---|---|---|---|
| Main Level | Living Room | 4 m | 3.86 m | 4 m x 3.86 m |
| Main Level | Dining Room | 3 m | 3.63 m | 3 m x 3.63 m |
| Main Level | Kitchen | 3.43 m | 3.35 m | 3.43 m x 3.35 m |
| Upper Level | Primary Bedroom | 3.93 m | 3.85 m | 3.93 m x 3.85 m |
| Upper Level | Bedroom 2 | 2.93 m | 3.19 m | 2.93 m x 3.19 m |
| Upper Level | Bedroom 3 | 2.71 m | 2.95 m | 2.71 m x 2.95 m |
| Upper Level | Bonus Room | 2.96 m | 3.33 m | 2.96 m x 3.33 m |
| Upper Level | Laundry Room | 2.93 m | 1.8 m | 2.93 m x 1.8 m |
https://www.realtor.ca/real-estate/28907481/2643-5-av-sw-edmonton-alces
Interested?
Contact us for more information

Michael D. Melnychuk
Associate
(780) 436-9902
www.michaelsells.ca/

312 Saddleback Rd
Edmonton, Alberta T6J 4R7
(780) 434-4700
(780) 436-9902


