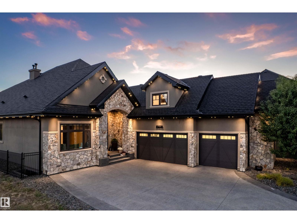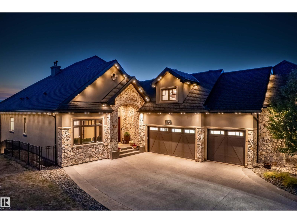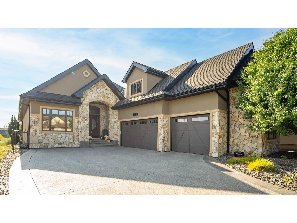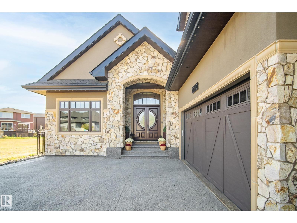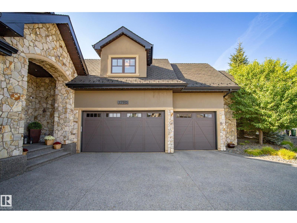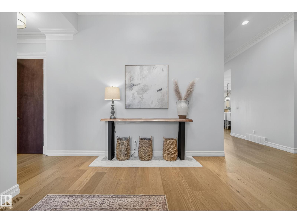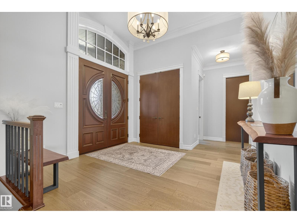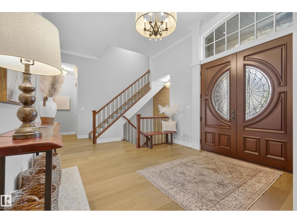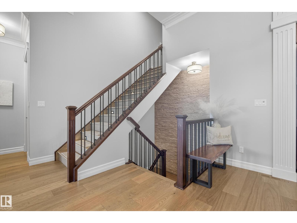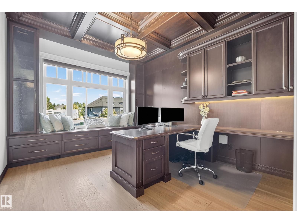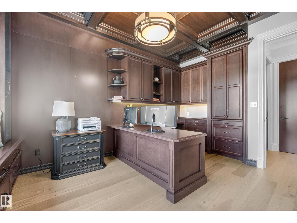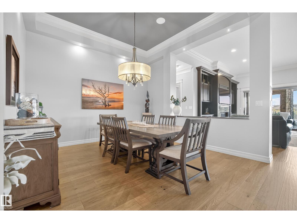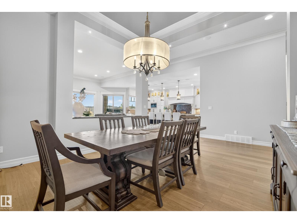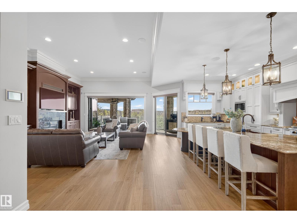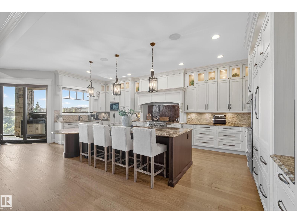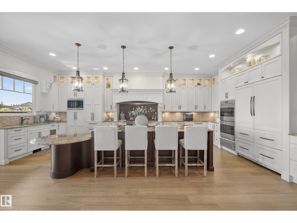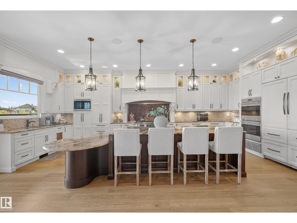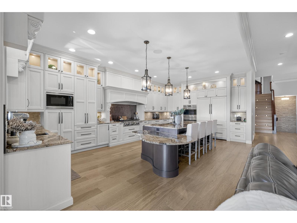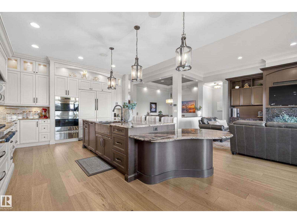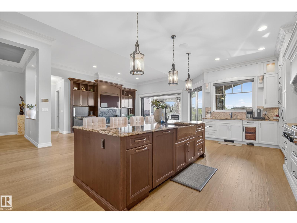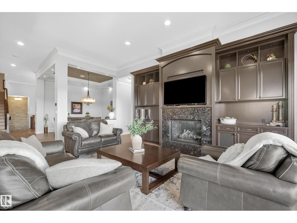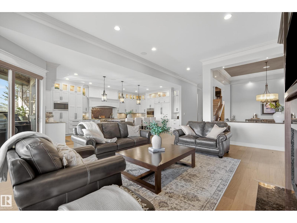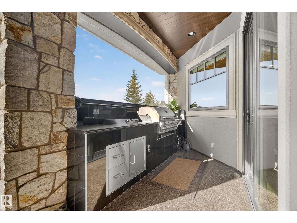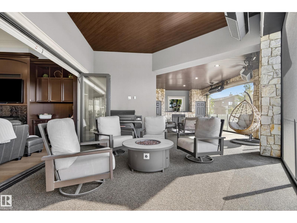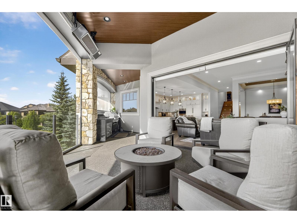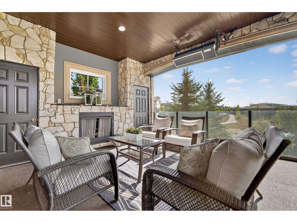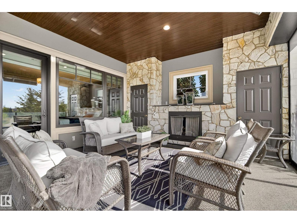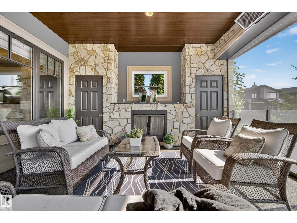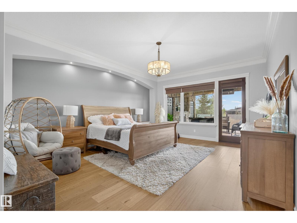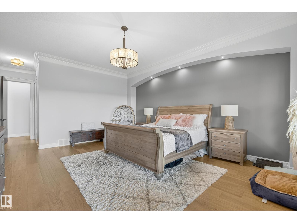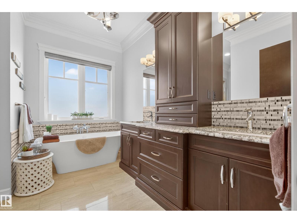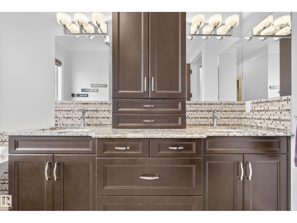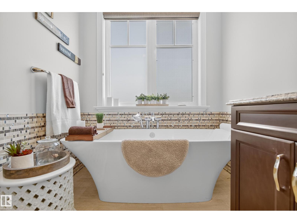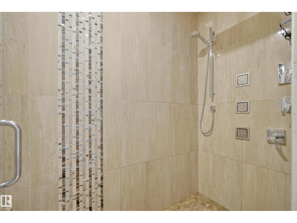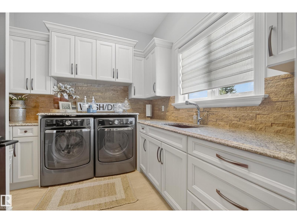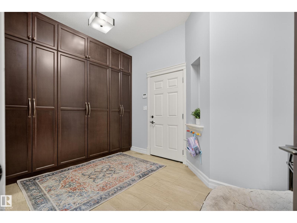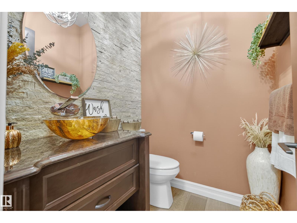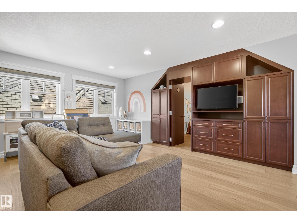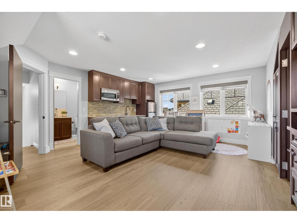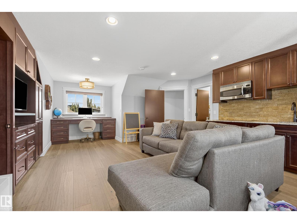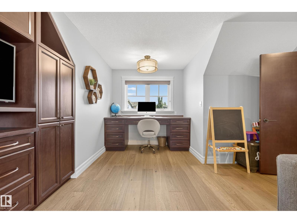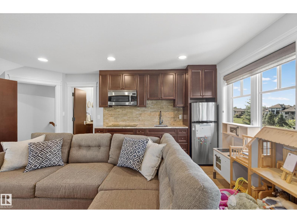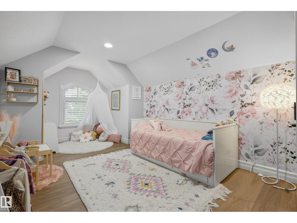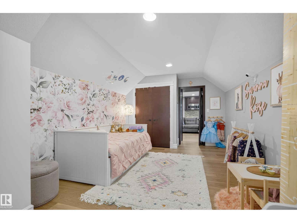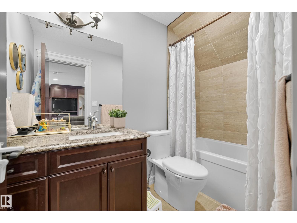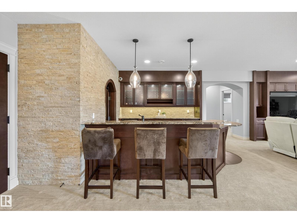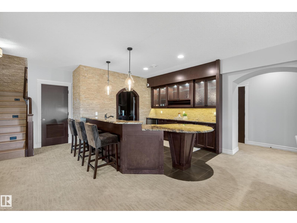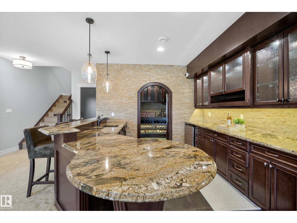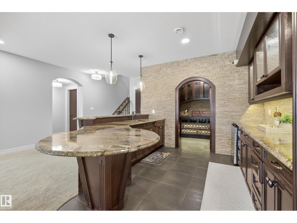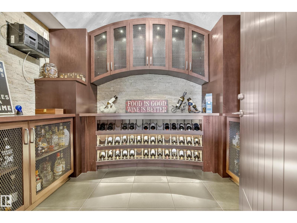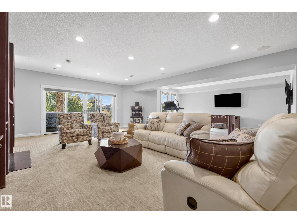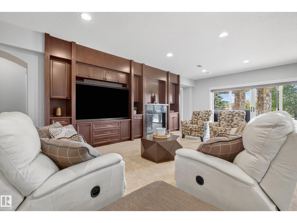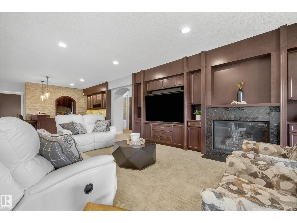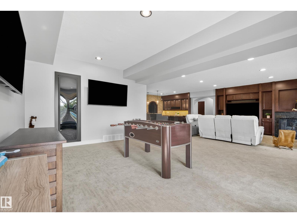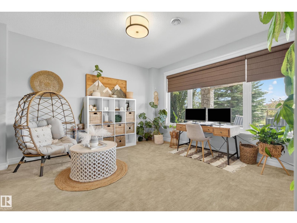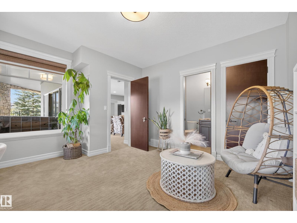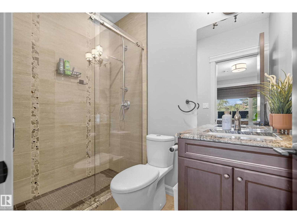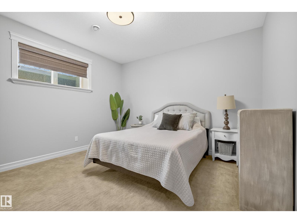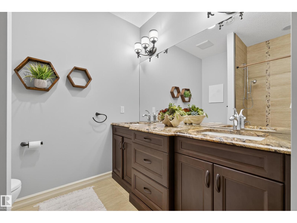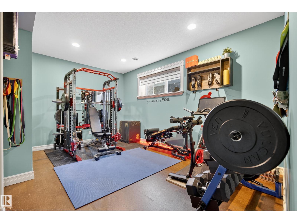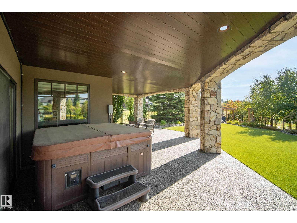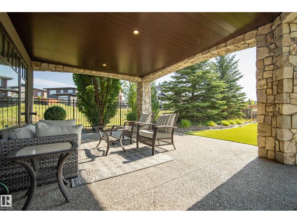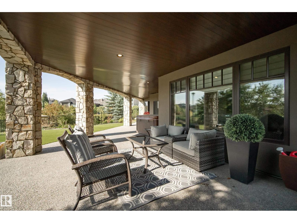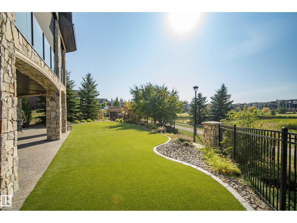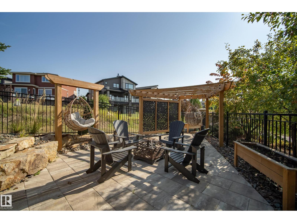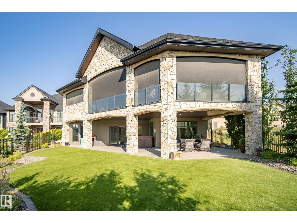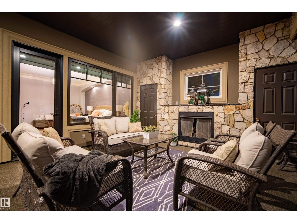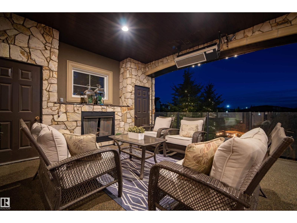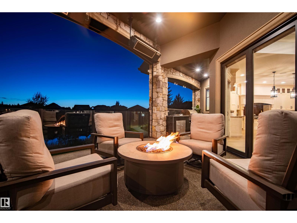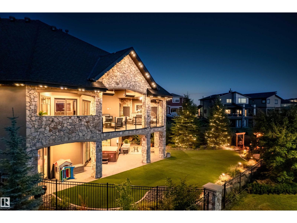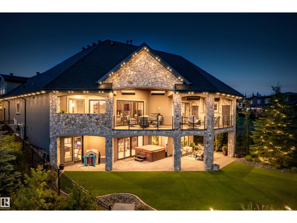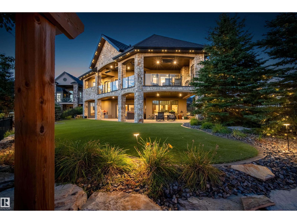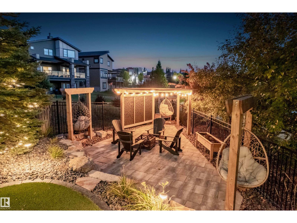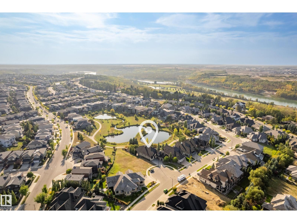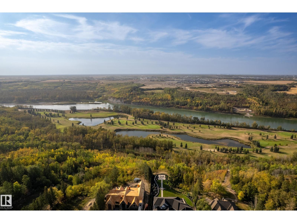2790 Wheaton Dr Nw Edmonton, Alberta T6W 2M6
$1,975,000
Welcome to an exquisite Windermere custom estate home where exceptional craftsmanship meets timeless design. Showcasing over 5,750 sq/ft of luxury living, this 4-bedroom, 5.5-bath home features soaring ceilings, premium hardwood & top tier finishings with a seamless indoor-outdoor flow. The gourmet chef’s kitchen features Wolf & Sub Zero appliances, quartz counters, and custom cabinetry. Retreat to the elegant primary suite with a spa-inspired ensuite and private patio access. Entertain in style with a walk-out lower level complete with wet bar, wine cellar, rec room, gym & guest bedrooms. Outdoor living is elevated w/a 600 sq. ft. covered patio, fully screened deck w/built-in BBQ, 4 heaters, custom pergola, hot tub, gemstone lighting & professionally landscaped. Additional highlights include a heated 3-car garage, upper level garage loft w/guest suite kitchenette & smart home technology w/commercial grade wi-fi . A rare opportunity to own a refined residence in one of Edmonton’s most coveted communities. (id:42336)
Property Details
| MLS® Number | E4459238 |
| Property Type | Single Family |
| Neigbourhood | Windermere |
| Amenities Near By | Airport, Golf Course, Schools, Shopping |
| Community Features | Lake Privileges |
| Features | Cul-de-sac, Private Setting, Wet Bar |
| Parking Space Total | 7 |
| Structure | Deck, Patio(s) |
| View Type | Lake View |
| Water Front Type | Waterfront On Lake |
Building
| Bathroom Total | 6 |
| Bedrooms Total | 4 |
| Amenities | Ceiling - 10ft |
| Appliances | Alarm System, Dishwasher, Dryer, Garage Door Opener Remote(s), Garage Door Opener, Hood Fan, Oven - Built-in, Microwave, Refrigerator, Gas Stove(s), Washer, Window Coverings, Stove |
| Architectural Style | Bungalow |
| Basement Development | Finished |
| Basement Features | Walk Out |
| Basement Type | Full (finished) |
| Constructed Date | 2013 |
| Construction Style Attachment | Detached |
| Cooling Type | Central Air Conditioning |
| Half Bath Total | 1 |
| Heating Type | Forced Air, In Floor Heating |
| Stories Total | 1 |
| Size Interior | 3312 Sqft |
| Type | House |
Parking
| Heated Garage | |
| Oversize | |
| Attached Garage |
Land
| Acreage | No |
| Fence Type | Fence |
| Land Amenities | Airport, Golf Course, Schools, Shopping |
| Size Irregular | 966.36 |
| Size Total | 966.36 M2 |
| Size Total Text | 966.36 M2 |
Rooms
| Level | Type | Length | Width | Dimensions |
|---|---|---|---|---|
| Lower Level | Family Room | Measurements not available | ||
| Lower Level | Bedroom 3 | 4.5 m | 4.36 m | 4.5 m x 4.36 m |
| Lower Level | Bedroom 4 | 3.91 m | 4.03 m | 3.91 m x 4.03 m |
| Lower Level | Recreation Room | 10.06 m | 13.2 m | 10.06 m x 13.2 m |
| Main Level | Living Room | 6.56 m | 6.7 m | 6.56 m x 6.7 m |
| Main Level | Dining Room | 3.92 m | 4.14 m | 3.92 m x 4.14 m |
| Main Level | Kitchen | 4.57 m | 7.45 m | 4.57 m x 7.45 m |
| Main Level | Den | 3.51 m | 4.77 m | 3.51 m x 4.77 m |
| Main Level | Primary Bedroom | 4.71 m | 7.96 m | 4.71 m x 7.96 m |
| Upper Level | Bedroom 2 | 3.35 m | 6.34 m | 3.35 m x 6.34 m |
| Upper Level | Loft | 6.97 m | 5.37 m | 6.97 m x 5.37 m |
https://www.realtor.ca/real-estate/28908013/2790-wheaton-dr-nw-edmonton-windermere
Interested?
Contact us for more information

Robby Halabi
Manager
(587) 415-8555
(833) 705-8785
rimrockrealestate.ca/
https://www.facebook.com/LUXURYEDMONTON/
https://www.linkedin.com/in/robbyhalabi
130-14101 West Block
Edmonton, Alberta T5N 1L5
(780) 705-8785
www.rimrockrealestate.ca/


