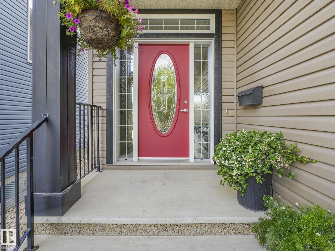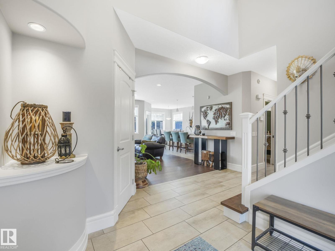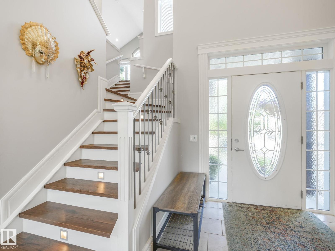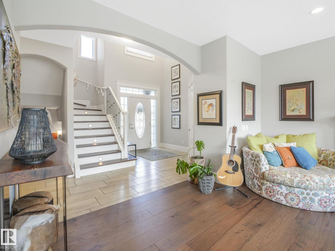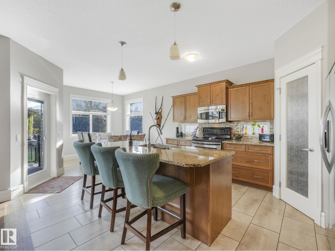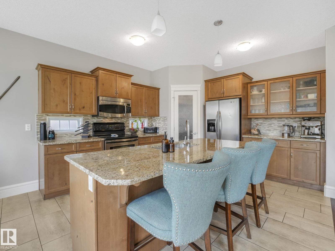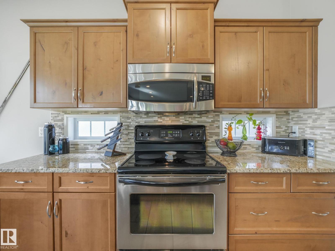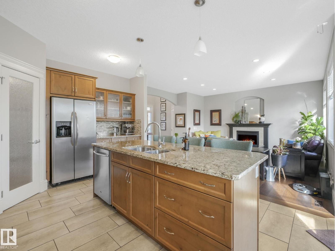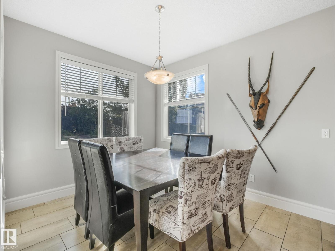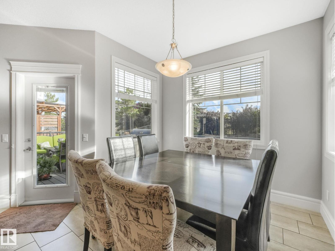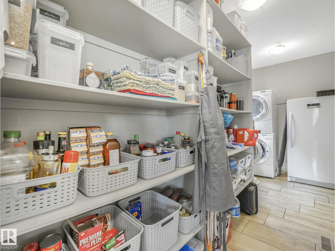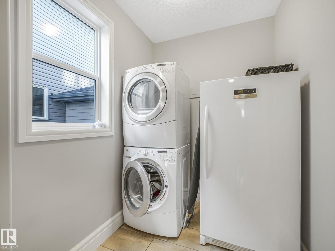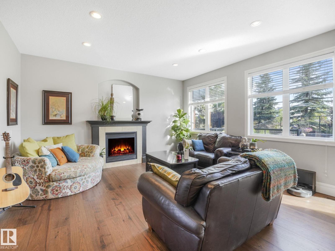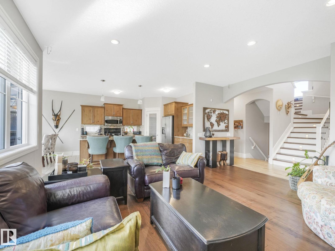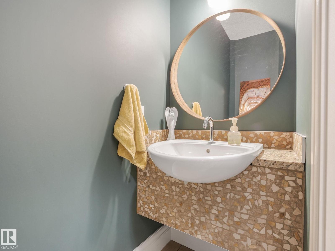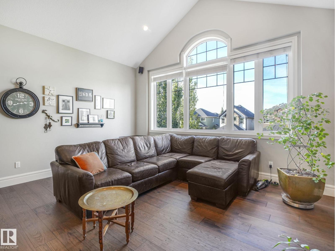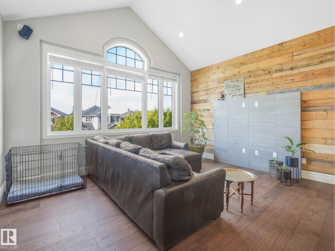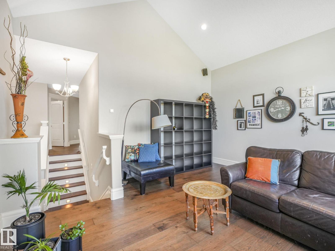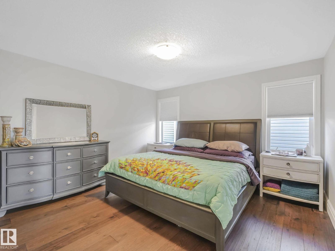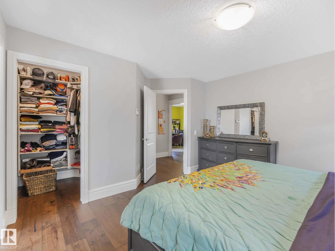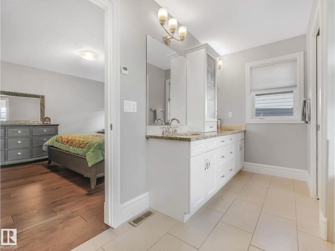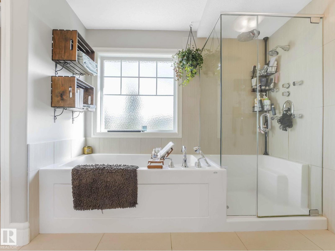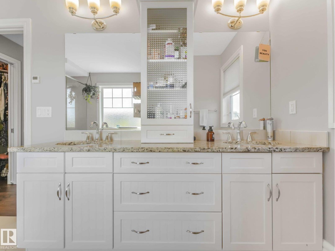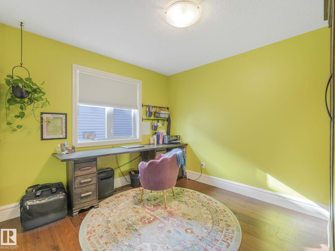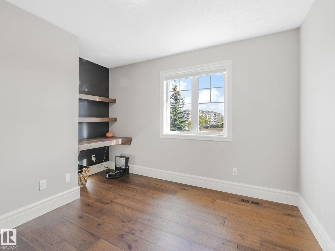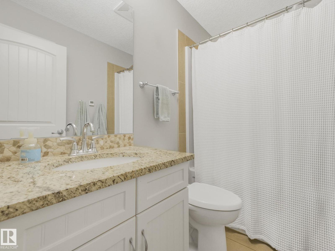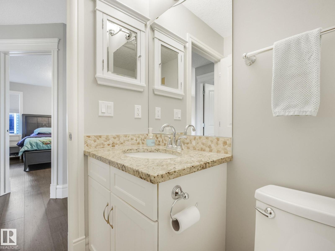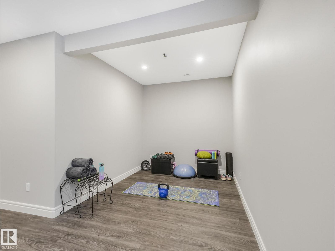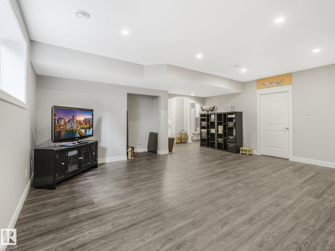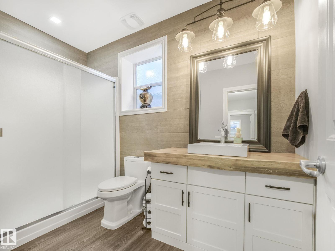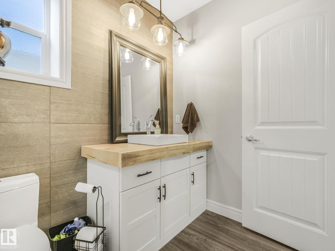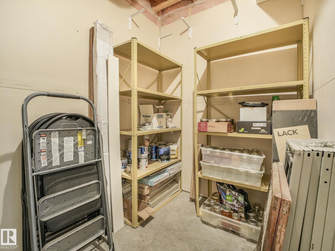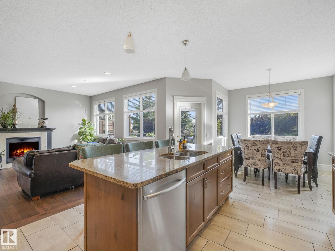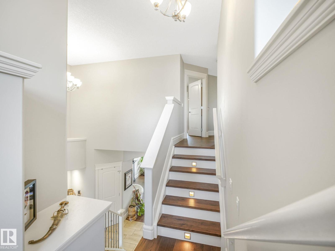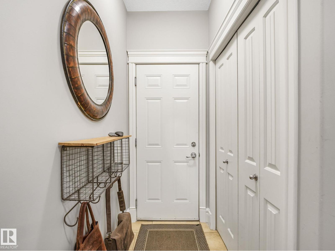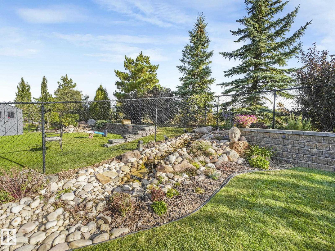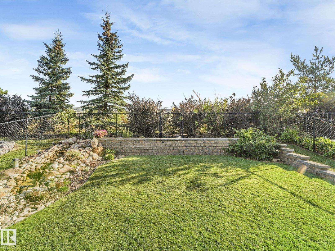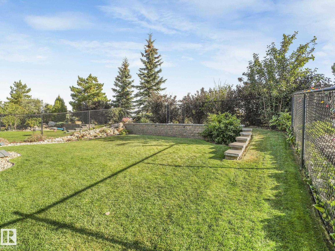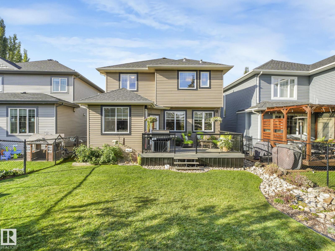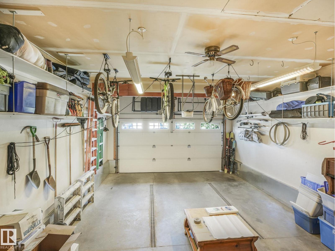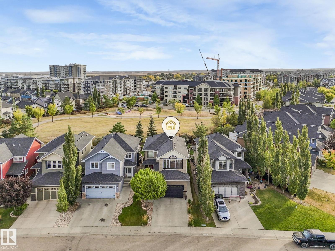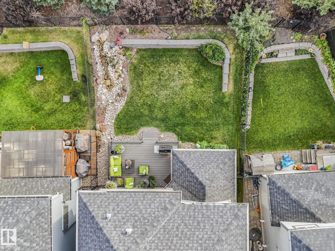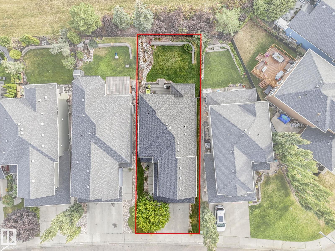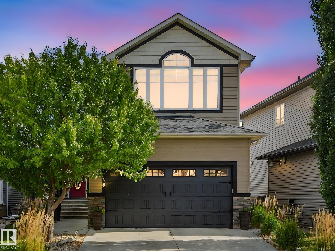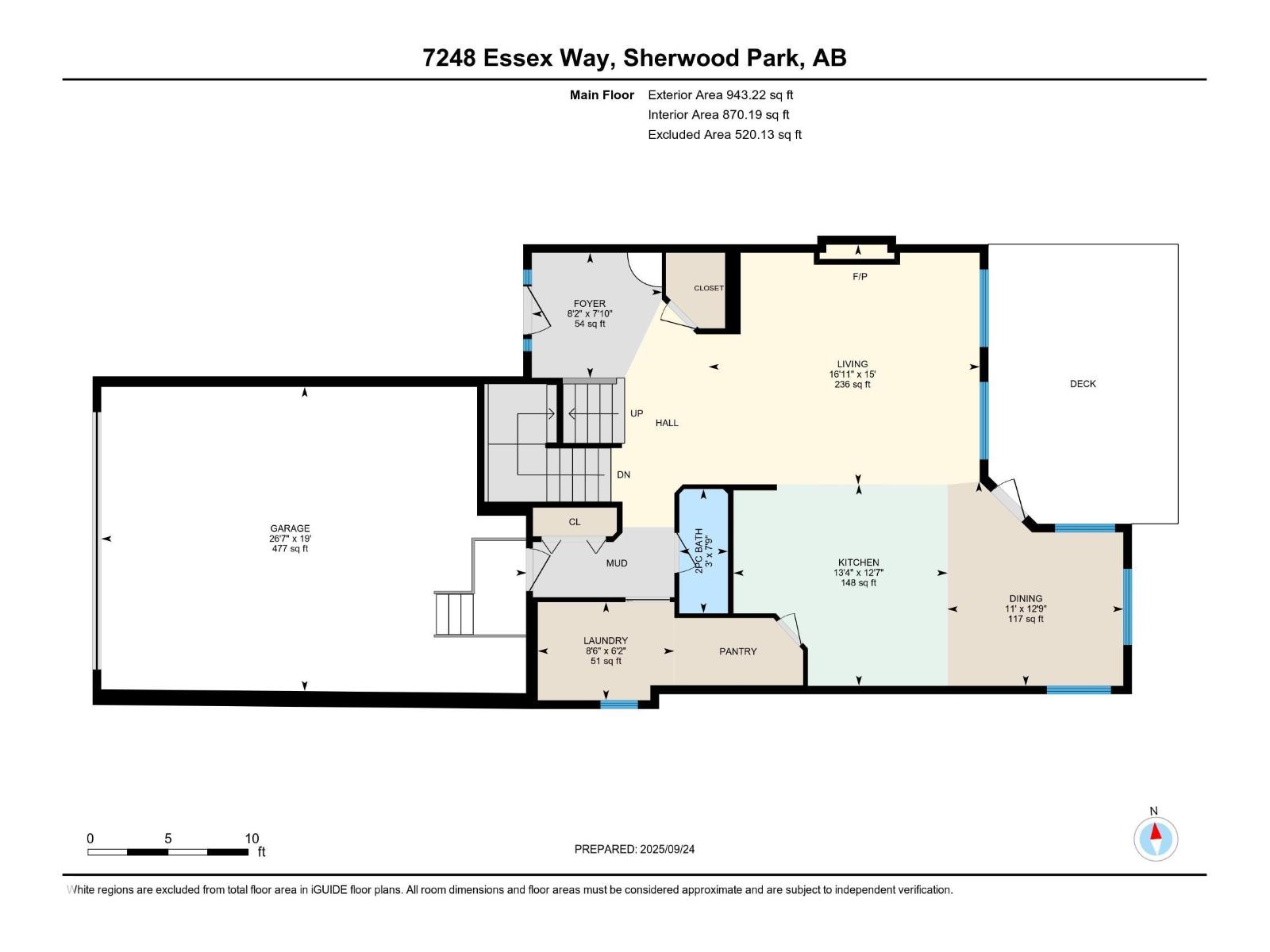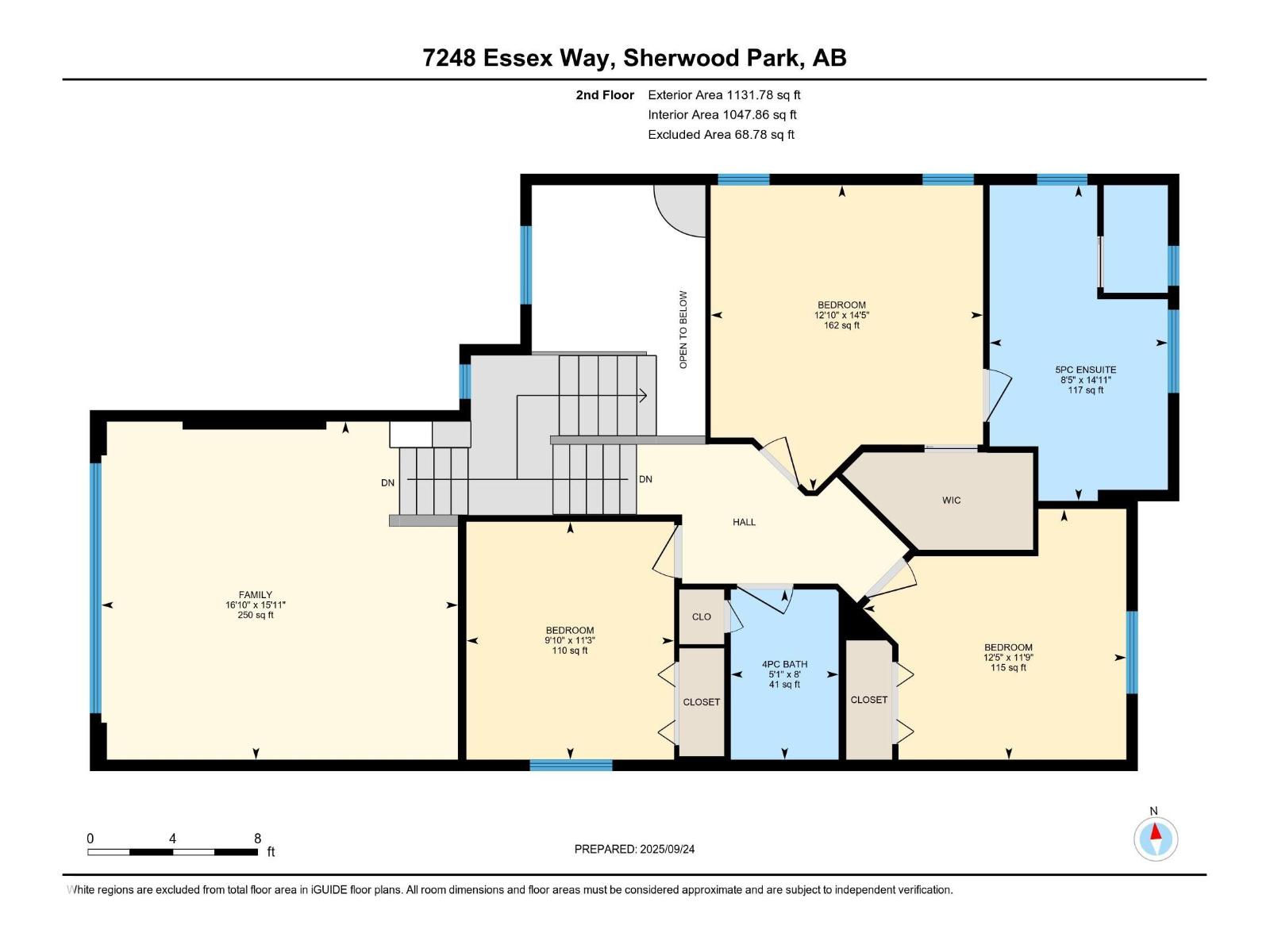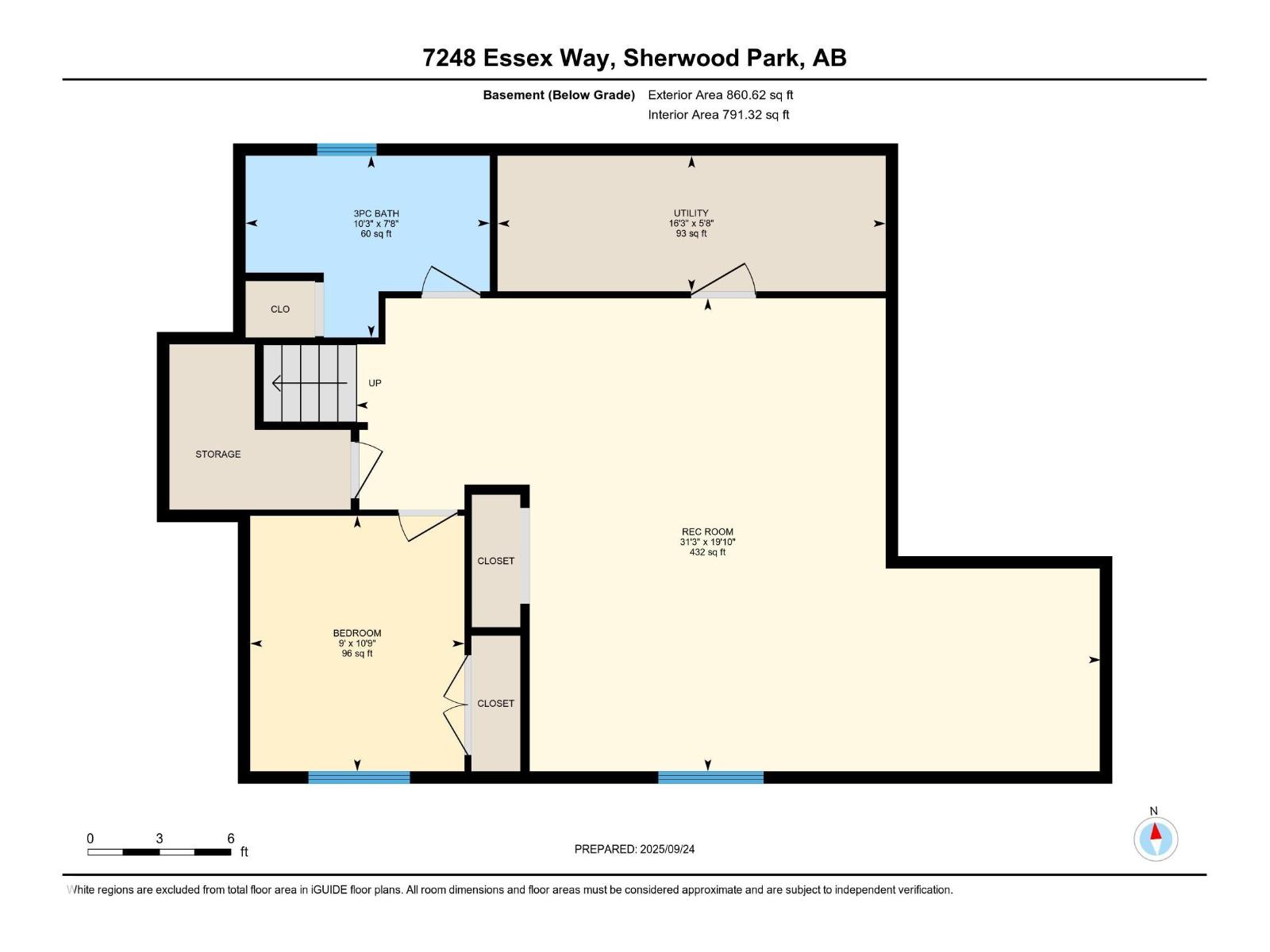7248 Essex Wy Sherwood Park, Alberta T8H 0L3
$660,000
Immaculate home in Emerald Hills! 4 bed 4 bath home has loads of upgrades! Bright light welcomes you into the spacious open design kitchen w/island/dining/great room. The kitchen features SS appliances & granite countertops. The walk-thru pantry/Laundry room leads to garage entry. Garden door off the kitchen opens onto a spacious Maintenance free deck w gas line to BBQ. New solid hickory wide plank hardwood thru top 2levels . Gas fireplace in great room. Built in vac. Central Air-conditioning. Upstairs features features a large bonus room, Master bedroom w/walk-in closet & 5 pc ensuite w/Jacuzzi tub. 2 more bedrooms & a 4pc bath. The F/F basement has rec room, bedroom, bathroom,storage, vinyl plank floors & in floor heat. The garage offers infloor heat,high ceilings & an 8 ft high door. The yard is professionally landscaped w/trees, rocks, streams & UG sprinkler system. Backs onto a park and is a quick walk to the Italian Center for a delicious coffee or stay home enjoy the sounds of your babbling stream (id:42336)
Property Details
| MLS® Number | E4459237 |
| Property Type | Single Family |
| Neigbourhood | Emerald Hills |
| Amenities Near By | Park, Playground, Public Transit, Schools, Shopping |
| Community Features | Public Swimming Pool |
| Features | See Remarks, No Back Lane, No Smoking Home |
| Parking Space Total | 4 |
| Structure | Deck |
Building
| Bathroom Total | 4 |
| Bedrooms Total | 4 |
| Amenities | Ceiling - 9ft |
| Appliances | Dishwasher, Dryer, Garage Door Opener Remote(s), Garage Door Opener, Refrigerator, Stove, Washer |
| Basement Development | Finished |
| Basement Type | Full (finished) |
| Constructed Date | 2009 |
| Construction Style Attachment | Detached |
| Fire Protection | Smoke Detectors |
| Fireplace Fuel | Gas |
| Fireplace Present | Yes |
| Fireplace Type | Unknown |
| Half Bath Total | 1 |
| Heating Type | Forced Air, In Floor Heating |
| Stories Total | 2 |
| Size Interior | 2075 Sqft |
| Type | House |
Parking
| Attached Garage | |
| Heated Garage |
Land
| Acreage | No |
| Fence Type | Fence |
| Land Amenities | Park, Playground, Public Transit, Schools, Shopping |
| Surface Water | Ponds |
Rooms
| Level | Type | Length | Width | Dimensions |
|---|---|---|---|---|
| Basement | Family Room | Measurements not available | ||
| Basement | Bedroom 4 | Measurements not available | ||
| Main Level | Living Room | Measurements not available | ||
| Main Level | Dining Room | Measurements not available | ||
| Main Level | Kitchen | Measurements not available | ||
| Upper Level | Primary Bedroom | Measurements not available | ||
| Upper Level | Bedroom 2 | Measurements not available | ||
| Upper Level | Bedroom 3 | Measurements not available | ||
| Upper Level | Bonus Room | Measurements not available |
https://www.realtor.ca/real-estate/28908012/7248-essex-wy-sherwood-park-emerald-hills
Interested?
Contact us for more information
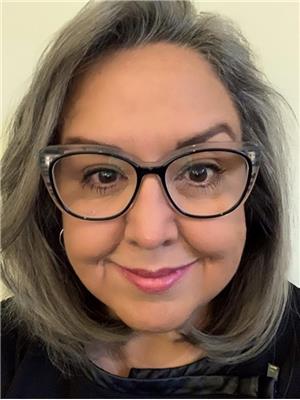
Naomi R. Saulnier
Associate
(780) 449-3499
www.webagent.ca/
https://naomisaulnierrealestate/

510- 800 Broadmoor Blvd
Sherwood Park, Alberta T8A 4Y6
(780) 449-2800
(780) 449-3499



