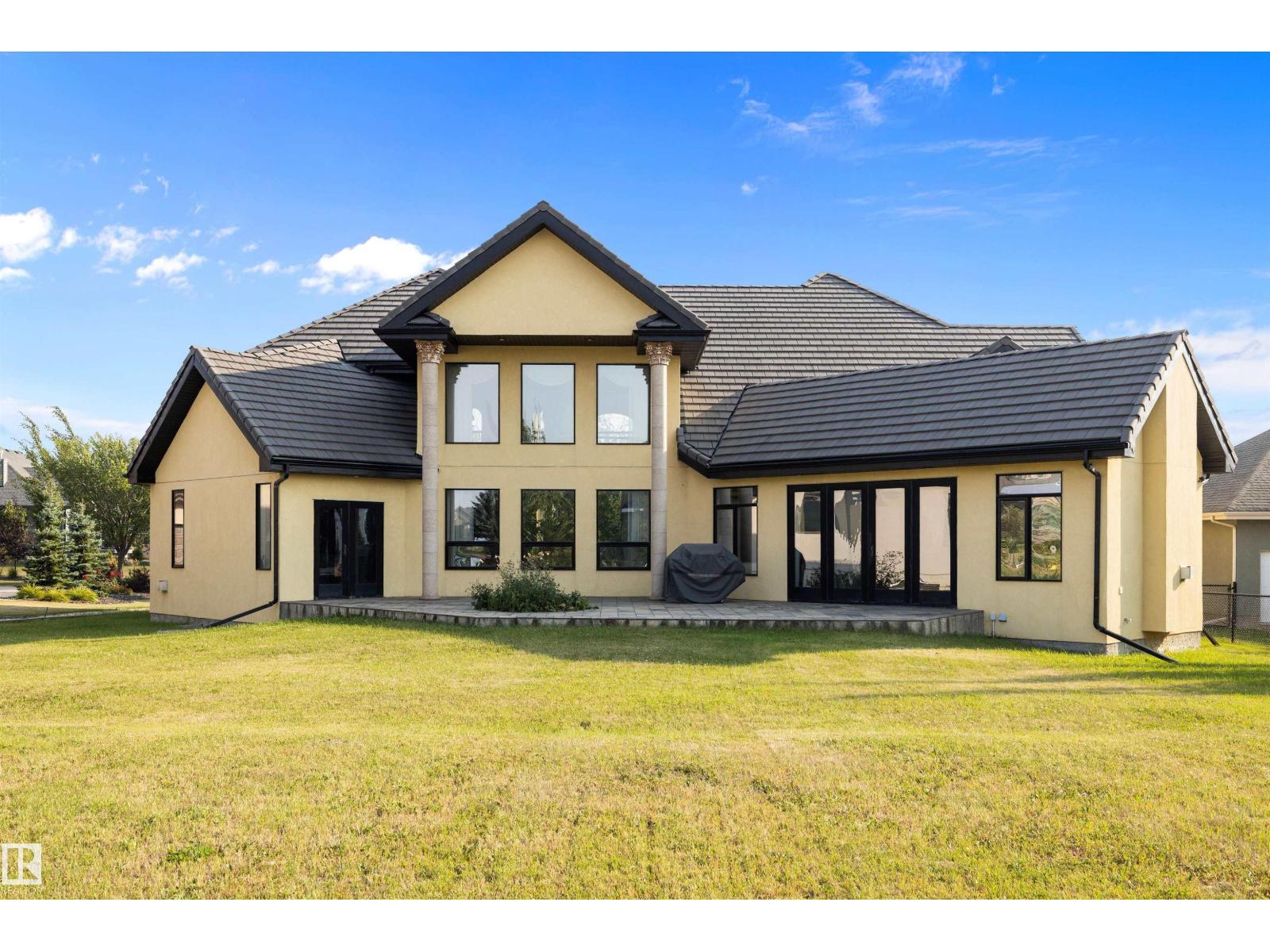115 54302 Rge Road 250 Rural Sturgeon County, Alberta T8N 3T2
$1,300,000
This could be the home you have been waiting for minutes from Edmonton & St. Albert. This 3687 sq. ft. 6 bedroom 2 storey is situated on a half acre fully serviced lot in Tuscany Hills. This home features geo-thermal heating and cooling, concrete roof tile shingles, smooth acrylic stucco exterior, Tumbled travertine floors, fumed cherry hardwood, cherry cabinets with granite counters throughout, gourmet vaulted kitchen with dual islands and 66 wide fridge/freeze. The primary bedroom has an ensuite with round jetted tub and Kohler digital shower system. The curved cherrywood staircase with marble inlays takes you upstairs to 3 additional bedroom two with their own ensuites. The downstairs features a theater room, large rec room with bar and fireplace, plenty of storage and utility room. Park your vehicles in the triple attached garage. This home has too many features to mention but you won't be disappointed. (id:42336)
Property Details
| MLS® Number | E4459263 |
| Property Type | Single Family |
| Neigbourhood | Tuscany Hills_MSTU |
| Amenities Near By | Golf Course |
| Features | See Remarks, Flat Site |
Building
| Bathroom Total | 5 |
| Bedrooms Total | 6 |
| Basement Development | Finished |
| Basement Type | Full (finished) |
| Constructed Date | 2007 |
| Construction Style Attachment | Detached |
| Half Bath Total | 1 |
| Heating Type | Forced Air |
| Stories Total | 2 |
| Size Interior | 3687 Sqft |
| Type | House |
Parking
| Attached Garage |
Land
| Acreage | No |
| Land Amenities | Golf Course |
| Size Irregular | 0.5 |
| Size Total | 0.5 Ac |
| Size Total Text | 0.5 Ac |
Rooms
| Level | Type | Length | Width | Dimensions |
|---|---|---|---|---|
| Lower Level | Bedroom 5 | 5.319 m | 3.94 m | 5.319 m x 3.94 m |
| Lower Level | Bedroom 6 | 4.98 m | 3.95 m | 4.98 m x 3.95 m |
| Lower Level | Recreation Room | 8.42 m | 11.96 m | 8.42 m x 11.96 m |
| Main Level | Living Room | 9.48 m | 4.34 m | 9.48 m x 4.34 m |
| Main Level | Dining Room | 51 m | 5.54 m | 51 m x 5.54 m |
| Main Level | Kitchen | 58 m | 5.58 m | 58 m x 5.58 m |
| Main Level | Primary Bedroom | 6.93 m | 5.87 m | 6.93 m x 5.87 m |
| Main Level | Laundry Room | 2.67 m | 2.92 m | 2.67 m x 2.92 m |
| Main Level | Mud Room | 2.28 m | 3.4 m | 2.28 m x 3.4 m |
| Main Level | Pantry | 2.31 m | 3.5 m | 2.31 m x 3.5 m |
| Upper Level | Bedroom 2 | 7.05 m | 3.75 m | 7.05 m x 3.75 m |
| Upper Level | Bedroom 3 | 7.2 m | 3.75 m | 7.2 m x 3.75 m |
| Upper Level | Bedroom 4 | 6.17 m | 4.9 m | 6.17 m x 4.9 m |
Interested?
Contact us for more information
Kimberly M. Leclair
Associate
(780) 406-8777
www.theleclairgroup.com/

13120 St Albert Trail Nw
Edmonton, Alberta T5L 4P6
(780) 457-3777
(780) 457-2194














































































