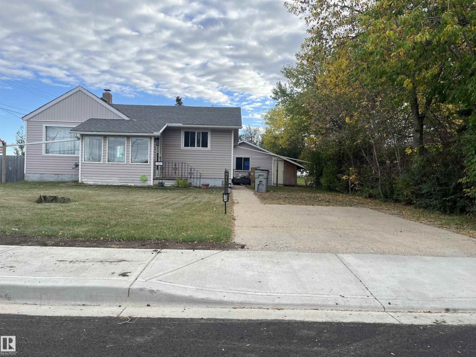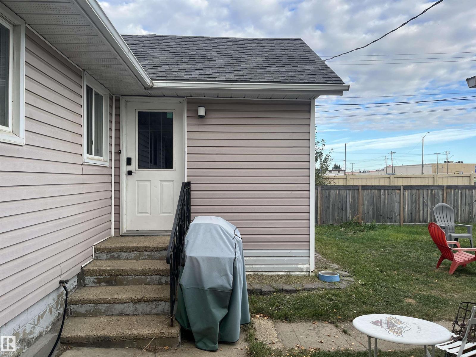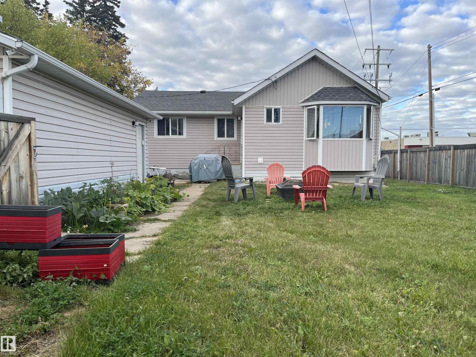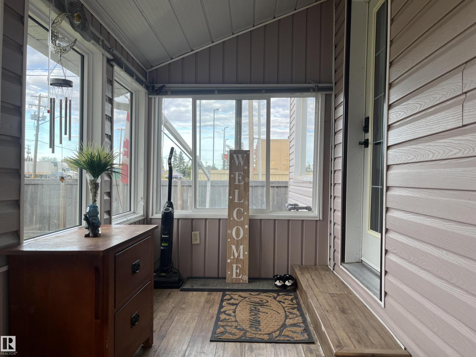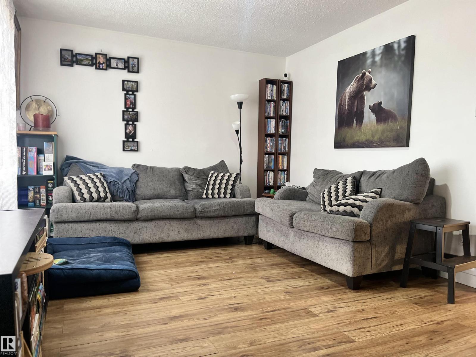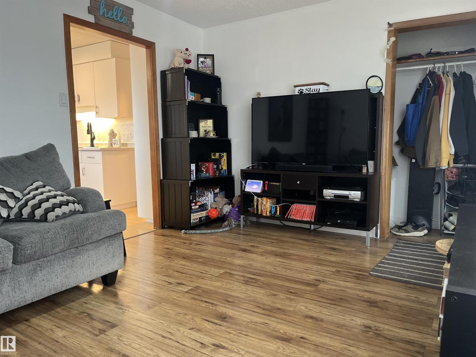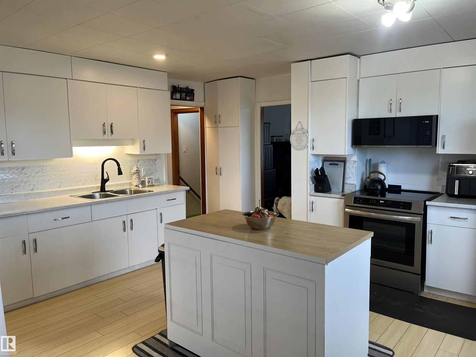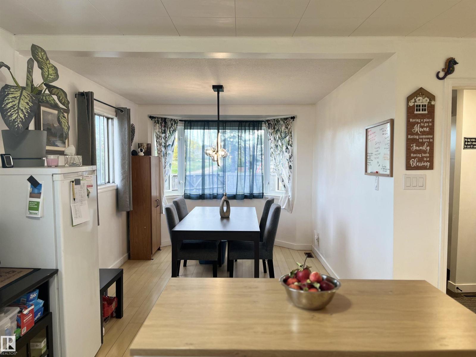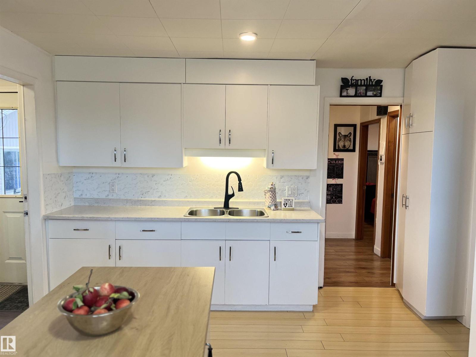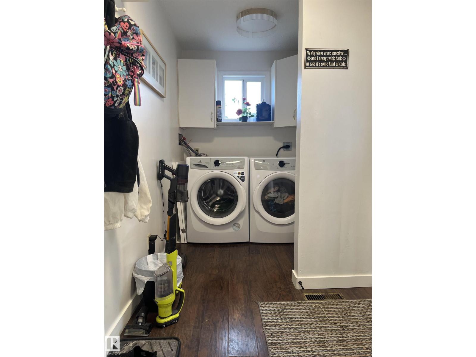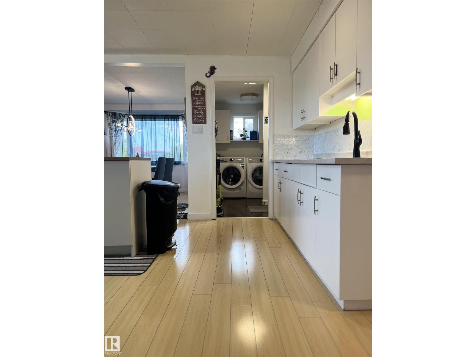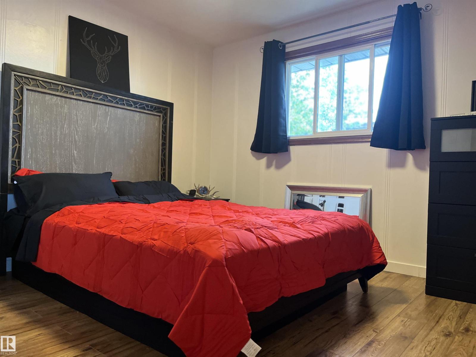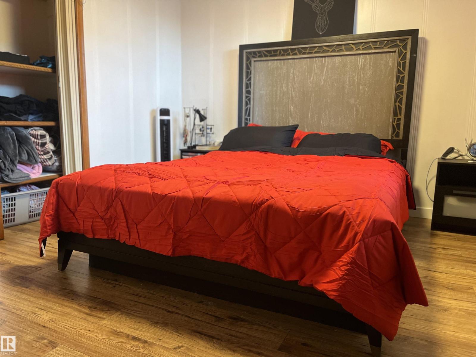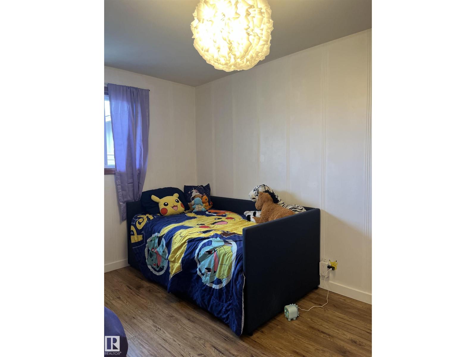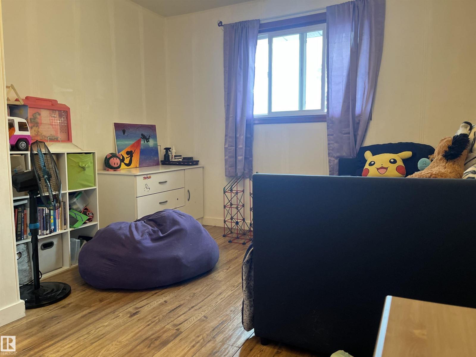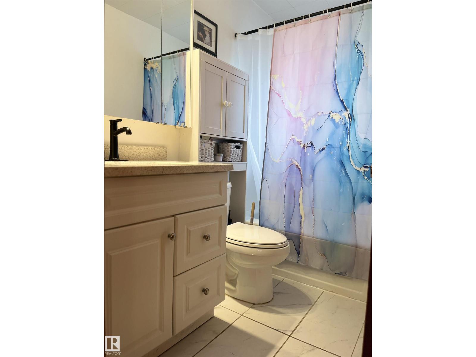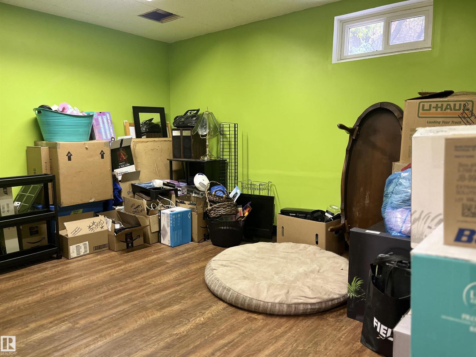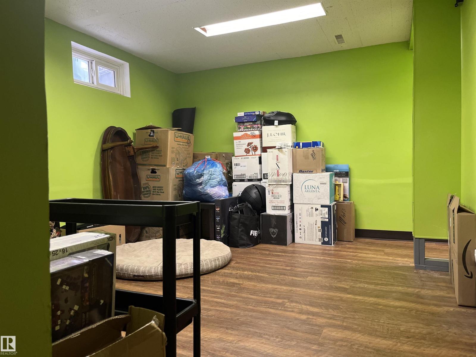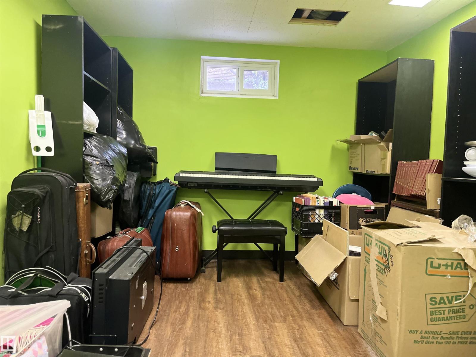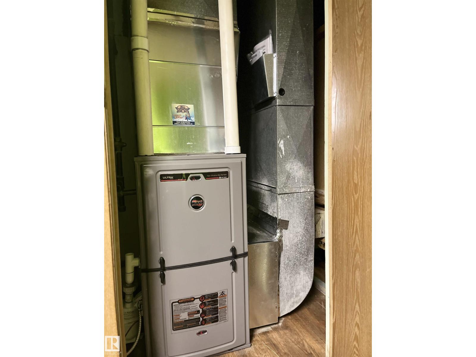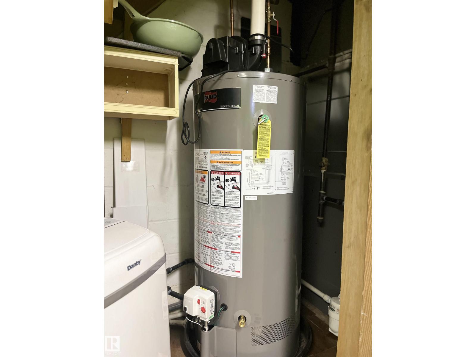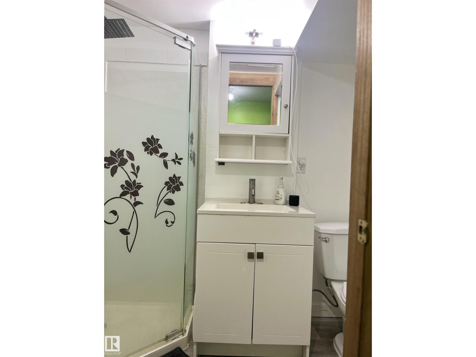10227 102 St Westlock, Alberta T7P 1X8
$209,900
Welcome to this charming 3 bedroom bungalow partially fenced and situated on a large lot. In the backyard you will see Apples trees , a vegetable garden and fire pit. Inside the home are 2 spacious bedrooms on the main level and 1 additional bedroom in the fully finished basement. The home boasts a bright & open kitchen & dining floor plan excellent for entertaining family and friends. With all new stainless steel appliances, main floor laundry with new washer & dryer, a cozy and inviting family room, 4 piece bathroom on the main level. Downstairs in the fully finished basement you will find the 3rd bedroom, a 3 piece bathroom with stand up shower, new high efficiency furnace 2025 new hot water tank 2025. Shingles on the home were done in 2023 Garage is 16x24 (id:42336)
Property Details
| MLS® Number | E4459259 |
| Property Type | Single Family |
| Neigbourhood | Westlock |
| Amenities Near By | Playground, Schools, Shopping |
| Features | Corner Site, Lane |
| Structure | Fire Pit, Porch |
Building
| Bathroom Total | 2 |
| Bedrooms Total | 3 |
| Amenities | Vinyl Windows |
| Appliances | Dryer, Garage Door Opener Remote(s), Garage Door Opener, Refrigerator, Storage Shed, Stove |
| Architectural Style | Bungalow |
| Basement Development | Finished |
| Basement Type | Full (finished) |
| Constructed Date | 1954 |
| Construction Style Attachment | Detached |
| Heating Type | Forced Air |
| Stories Total | 1 |
| Size Interior | 896 Sqft |
| Type | House |
Parking
| Detached Garage |
Land
| Acreage | No |
| Fence Type | Fence |
| Land Amenities | Playground, Schools, Shopping |
Rooms
| Level | Type | Length | Width | Dimensions |
|---|---|---|---|---|
| Basement | Bedroom 3 | 4.22 m | 2.79 m | 4.22 m x 2.79 m |
| Main Level | Living Room | 3.27 m | 4.66 m | 3.27 m x 4.66 m |
| Main Level | Dining Room | 3.55 m | 2.79 m | 3.55 m x 2.79 m |
| Main Level | Kitchen | 3.7 m | 4.67 m | 3.7 m x 4.67 m |
| Main Level | Primary Bedroom | 3.12 m | 3.4 m | 3.12 m x 3.4 m |
| Main Level | Bedroom 2 | 3.34 m | 3.12 m | 3.34 m x 3.12 m |
https://www.realtor.ca/real-estate/28908428/10227-102-st-westlock-westlock
Interested?
Contact us for more information

Johnathan Ketsa
Associate

1400-10665 Jasper Ave Nw
Edmonton, Alberta T5J 3S9
(403) 262-7653


