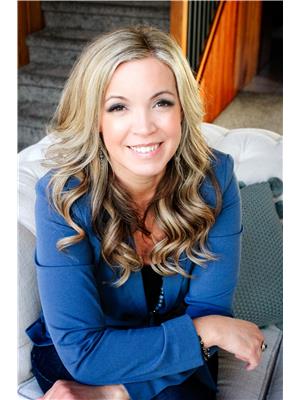30 Foxboro Ru Sherwood Park, Alberta T8A 6M7
$650,000
What a perfect time of year to FALL in love with this STUNNER! Offering a WALKOUT bsmt backing a picturesque yard, and views to the GREENSPACE behind it...WOW! You'd be proud to own this piece of perfection, in the heart of beautiful Sherwood Pk. You'll love the inviting exterior aesthetic, along w/the BRAND NEW SHINGLES. Feel right at home as you make your way into the cozy living rm with gas f/p, where you'll enjoy views from every window. From the dining area, access the expansive deck which spans the width of the house. A perfect vantage point to the views beyond! Back inside, the open layout from the well-equipped kitchen is sure to please. Main flr laundry is another bonus, as is the OVERSIZED garage (23.4x23.4ft). Upstairs you'll find 3 bdrms, incl. a Primary complete w/a HUGE walk-in closet and private ensuite. And again...that VIEW! The walkout bsmt (w/INFLOOR HEAT!) is a SHOWSTOPPER, w/custom f/p wall, sleek wet bar, and a buit-in office area. Plus, another bdrm & full bath too. This is THE ONE! (id:42336)
Property Details
| MLS® Number | E4459266 |
| Property Type | Single Family |
| Neigbourhood | Foxboro |
| Amenities Near By | Park, Schools, Shopping |
| Community Features | Lake Privileges |
| Features | Private Setting, See Remarks, Wet Bar, No Smoking Home |
| Structure | Deck |
| Water Front Type | Waterfront On Lake |
Building
| Bathroom Total | 4 |
| Bedrooms Total | 4 |
| Amenities | Vinyl Windows |
| Appliances | Dryer, Garage Door Opener Remote(s), Garage Door Opener, Microwave Range Hood Combo, Microwave, Refrigerator, Stove, Central Vacuum, Washer, Window Coverings, Wine Fridge, See Remarks, Dishwasher |
| Basement Development | Finished |
| Basement Features | Walk Out |
| Basement Type | Full (finished) |
| Constructed Date | 2005 |
| Construction Style Attachment | Detached |
| Cooling Type | Central Air Conditioning |
| Fireplace Fuel | Gas |
| Fireplace Present | Yes |
| Fireplace Type | Unknown |
| Half Bath Total | 1 |
| Heating Type | Forced Air |
| Stories Total | 2 |
| Size Interior | 1846 Sqft |
| Type | House |
Parking
| Attached Garage | |
| Oversize |
Land
| Acreage | No |
| Fence Type | Fence |
| Land Amenities | Park, Schools, Shopping |
| Size Irregular | 572 |
| Size Total | 572 M2 |
| Size Total Text | 572 M2 |
Rooms
| Level | Type | Length | Width | Dimensions |
|---|---|---|---|---|
| Basement | Bedroom 4 | 3.44 m | 2.56 m | 3.44 m x 2.56 m |
| Basement | Recreation Room | 9.06 m | 6.38 m | 9.06 m x 6.38 m |
| Main Level | Living Room | 4.99 m | 4.12 m | 4.99 m x 4.12 m |
| Main Level | Dining Room | 2.73 m | 2.73 m | 2.73 m x 2.73 m |
| Main Level | Kitchen | 4.1 m | 3.11 m | 4.1 m x 3.11 m |
| Main Level | Laundry Room | 2.53 m | 1.82 m | 2.53 m x 1.82 m |
| Upper Level | Primary Bedroom | 4.16 m | 3.95 m | 4.16 m x 3.95 m |
| Upper Level | Bedroom 2 | 3.69 m | 2.9 m | 3.69 m x 2.9 m |
| Upper Level | Bedroom 3 | 3.71 m | 3.44 m | 3.71 m x 3.44 m |
https://www.realtor.ca/real-estate/28908488/30-foxboro-ru-sherwood-park-foxboro
Interested?
Contact us for more information

Shelley A. Confurius
Associate

101-37 Athabascan Ave
Sherwood Park, Alberta T8A 4H3
(780) 464-7700
https://www.maxwelldevonshirerealty.com/







































































