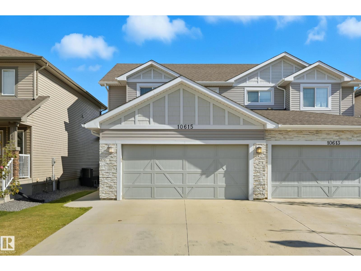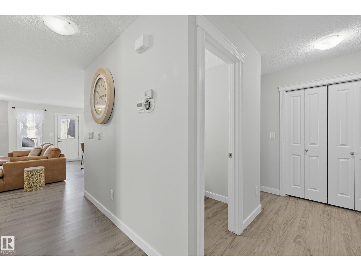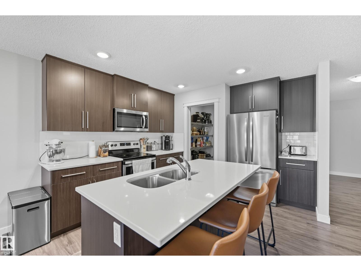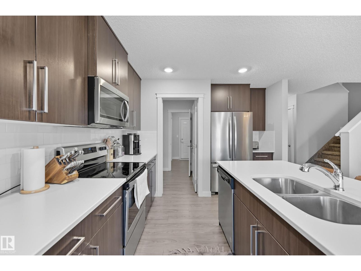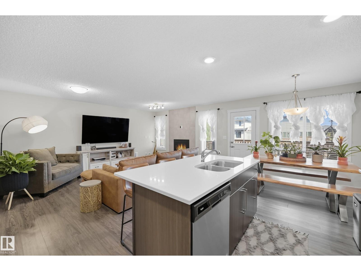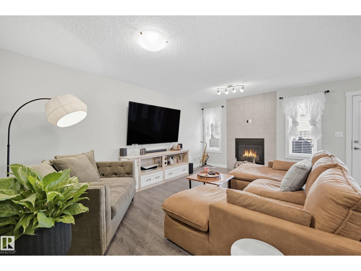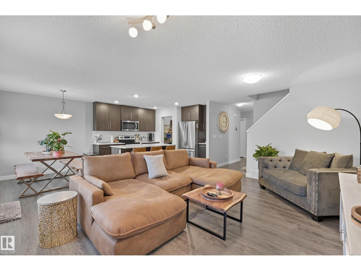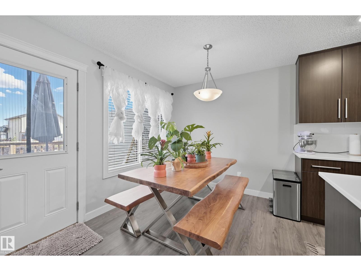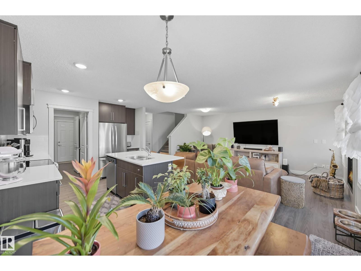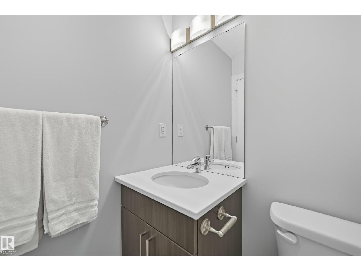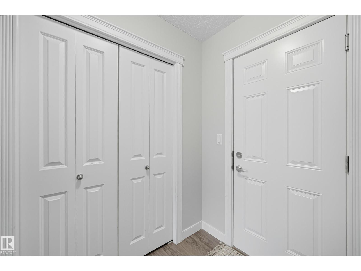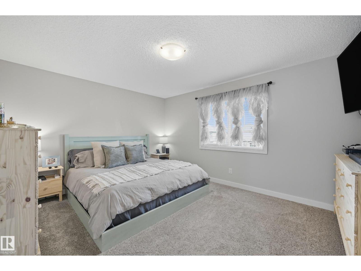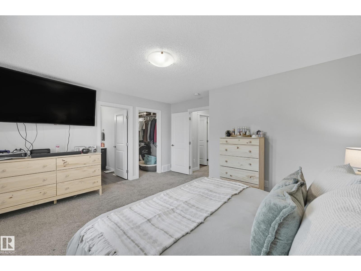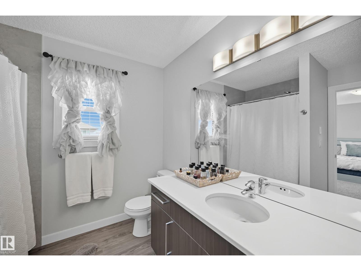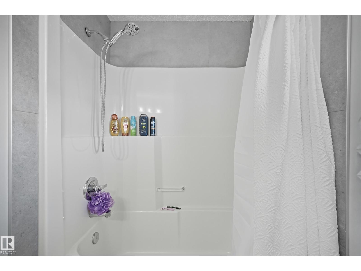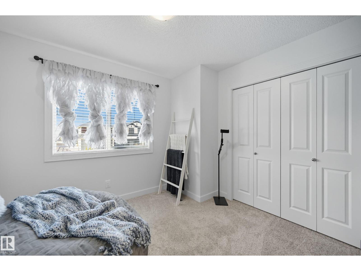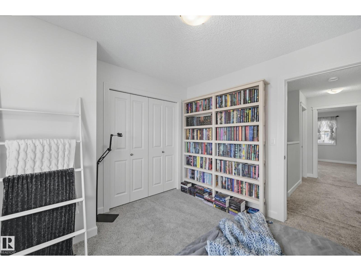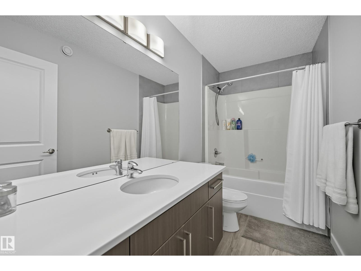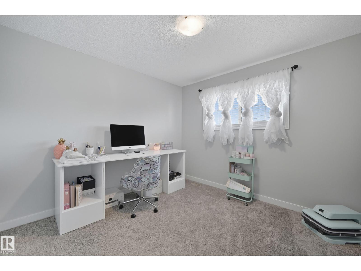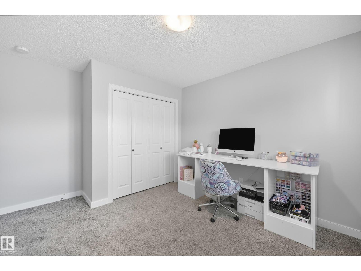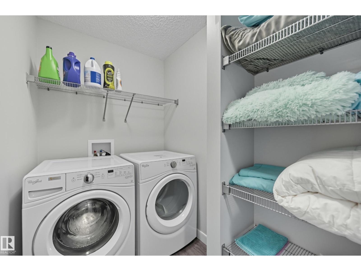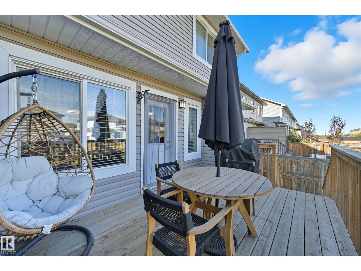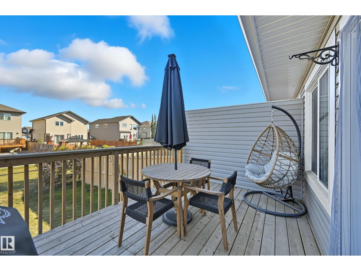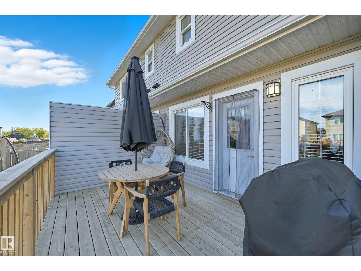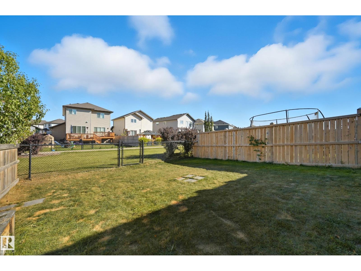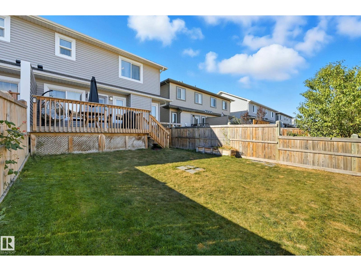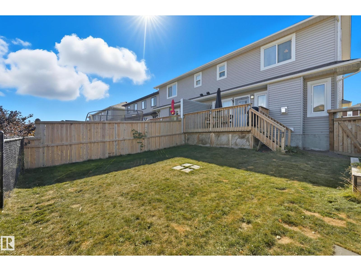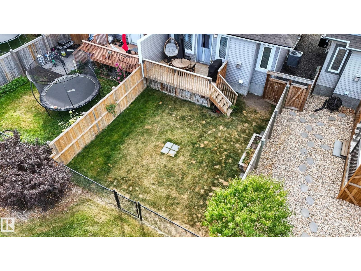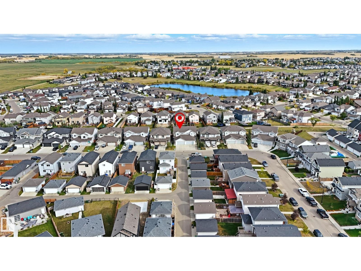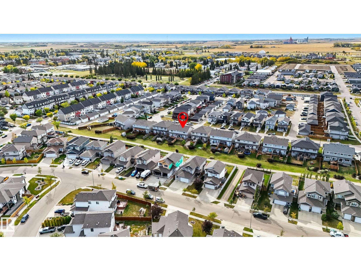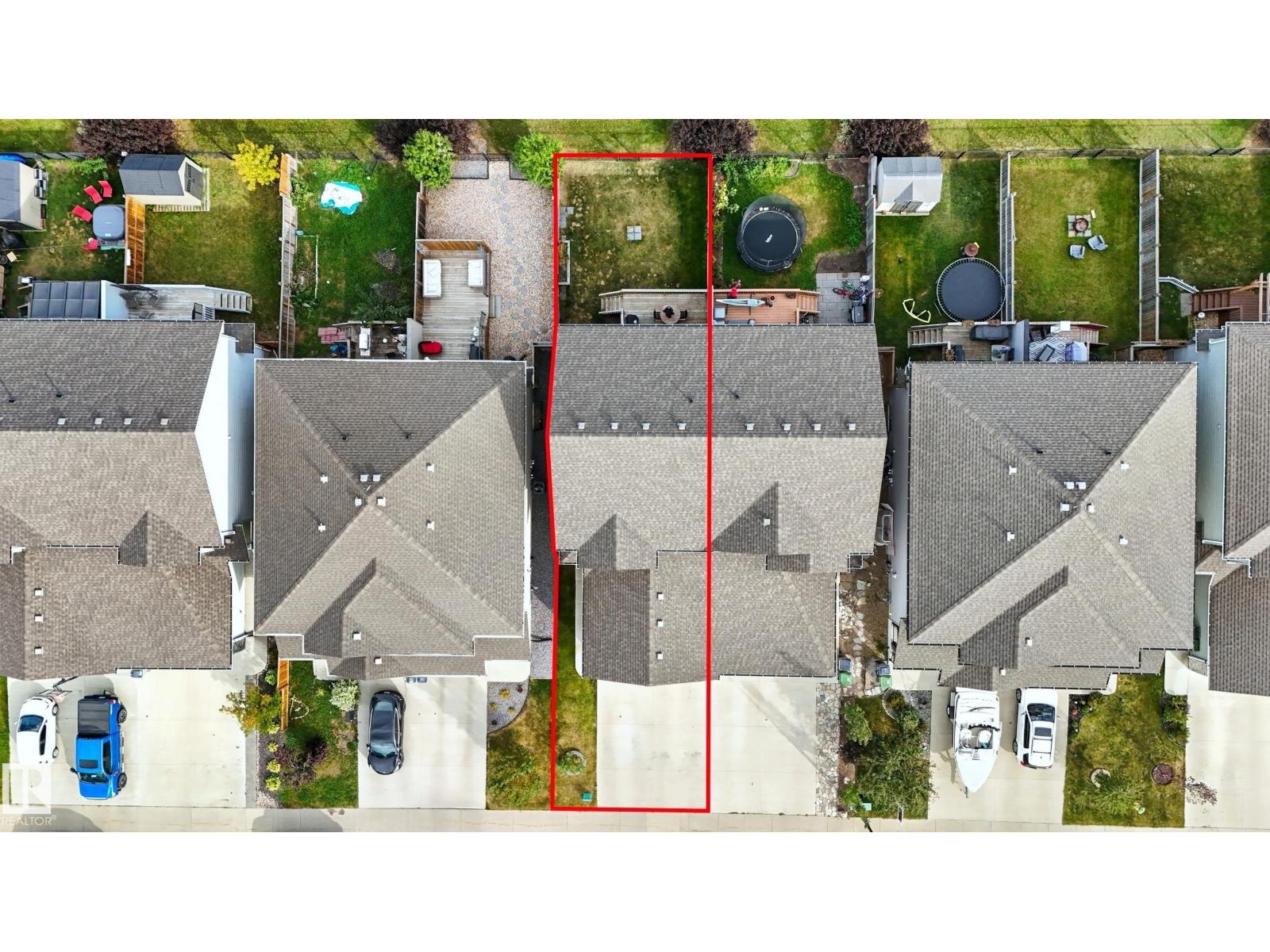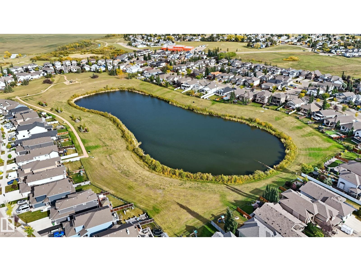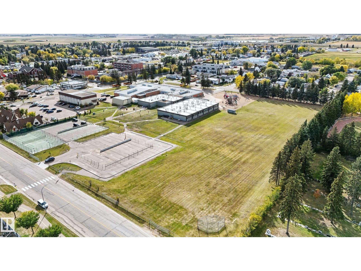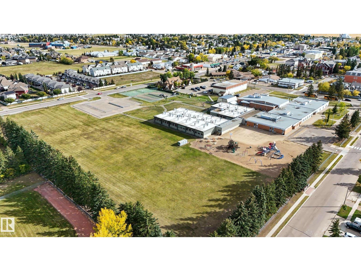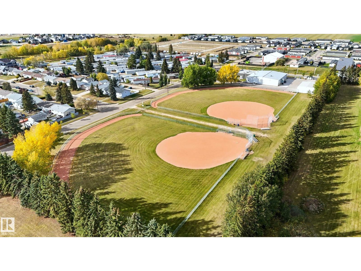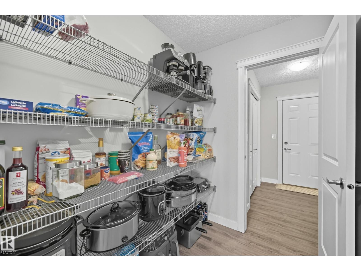10615 98 St Morinville, Alberta T8R 0C7
$398,000
Welcome to this stylish half duplex in the heart of Morinville! The open-concept main floor is designed for modern living with durable vinyl plank flooring, quartz countertops, a spacious eat-up kitchen island, and a convenient walk-through pantry. A 2-piece bath completes the level. Upstairs you’ll find 3 spacious bedrooms including a primary retreat with a 4-piece ensuite, an additional 4-piece bath, and the convenience of upper-floor laundry. The basement is ready for your personal touch with 9' ceilings offering endless possibilities. Enjoy a fully landscaped backyard with deck—perfect for summer BBQs—and a double attached garage for added convenience. Morinville offers small-town charm with a vibrant community spirit, top-rated schools, and a fantastic recreation centre. All this just minutes from St. Albert and Edmonton, giving you the best of both worlds: family-friendly living with quick city access. (id:42336)
Open House
This property has open houses!
11:00 am
Ends at:1:00 pm
Property Details
| MLS® Number | E4459280 |
| Property Type | Single Family |
| Neigbourhood | Morinville |
| Amenities Near By | Golf Course, Playground, Schools, Shopping |
| Community Features | Public Swimming Pool |
| Features | See Remarks, Flat Site, No Back Lane |
| Parking Space Total | 4 |
| Structure | Deck |
Building
| Bathroom Total | 3 |
| Bedrooms Total | 3 |
| Amenities | Ceiling - 9ft |
| Appliances | Dishwasher, Dryer, Microwave Range Hood Combo, Refrigerator, Stove, Washer |
| Basement Development | Unfinished |
| Basement Type | Full (unfinished) |
| Constructed Date | 2017 |
| Construction Style Attachment | Semi-detached |
| Fireplace Fuel | Electric |
| Fireplace Present | Yes |
| Fireplace Type | Unknown |
| Half Bath Total | 1 |
| Heating Type | Forced Air |
| Stories Total | 2 |
| Size Interior | 1600 Sqft |
| Type | Duplex |
Parking
| Attached Garage |
Land
| Acreage | No |
| Fence Type | Fence |
| Land Amenities | Golf Course, Playground, Schools, Shopping |
Rooms
| Level | Type | Length | Width | Dimensions |
|---|---|---|---|---|
| Main Level | Living Room | 5.23 m | 3.59 m | 5.23 m x 3.59 m |
| Main Level | Dining Room | 3.46 m | 2.49 m | 3.46 m x 2.49 m |
| Main Level | Kitchen | 3.65 m | 3.26 m | 3.65 m x 3.26 m |
| Upper Level | Primary Bedroom | 4.46 m | 3.64 m | 4.46 m x 3.64 m |
| Upper Level | Bedroom 2 | 3.14 m | 3.13 m | 3.14 m x 3.13 m |
| Upper Level | Bedroom 3 | 3.06 m | 3.02 m | 3.06 m x 3.02 m |
| Upper Level | Laundry Room | 2.33 m | 1.5 m | 2.33 m x 1.5 m |
https://www.realtor.ca/real-estate/28908815/10615-98-st-morinville-morinville
Interested?
Contact us for more information

Michael D. Melnychuk
Associate
(780) 436-9902
www.michaelsells.ca/

312 Saddleback Rd
Edmonton, Alberta T6J 4R7
(780) 434-4700
(780) 436-9902
Jovita M. Mendita
Associate
(780) 436-9902
https://www.instagram.com/jovitamendita/

312 Saddleback Rd
Edmonton, Alberta T6J 4R7
(780) 434-4700
(780) 436-9902


