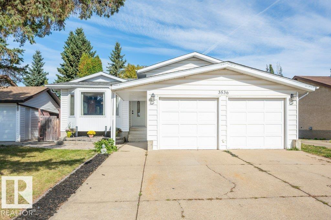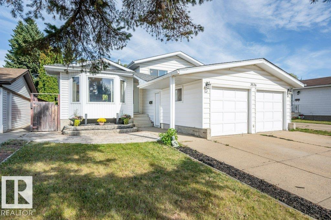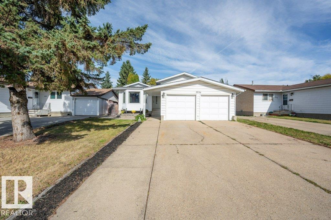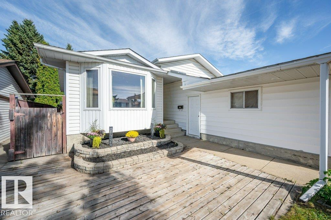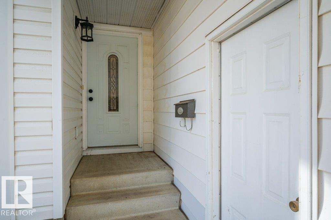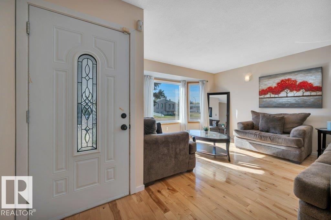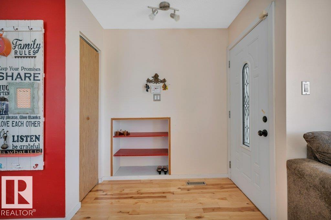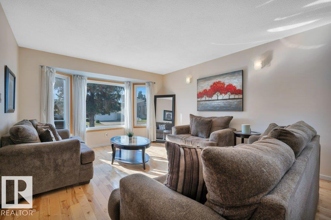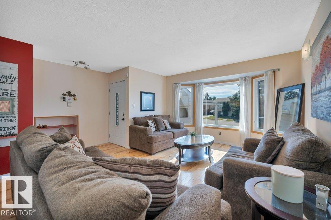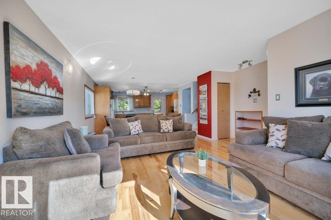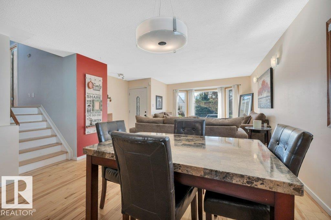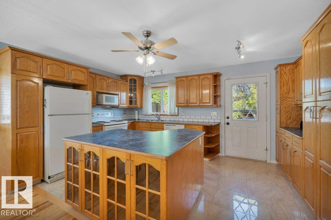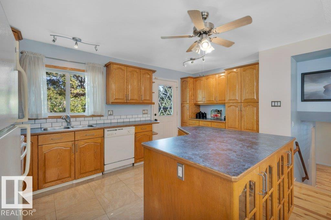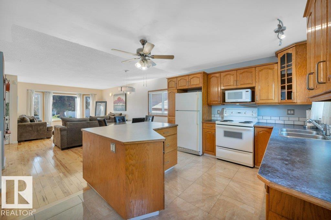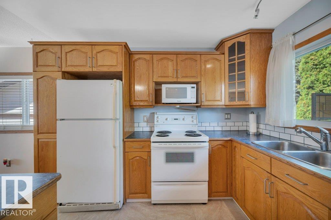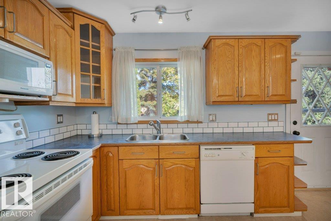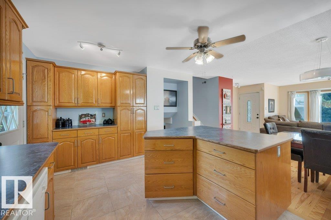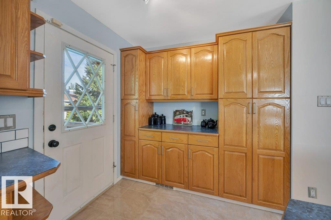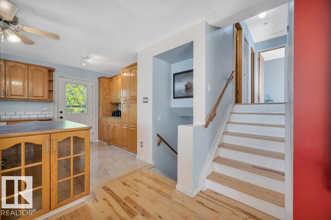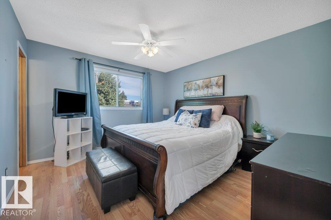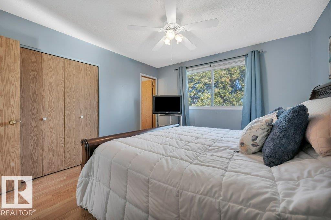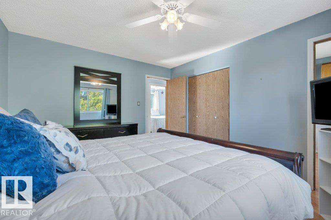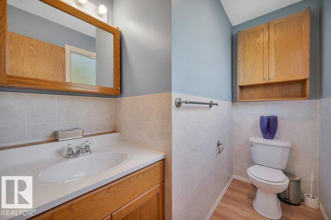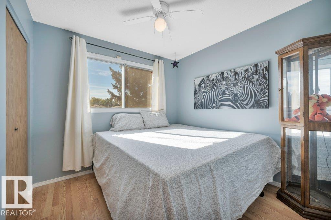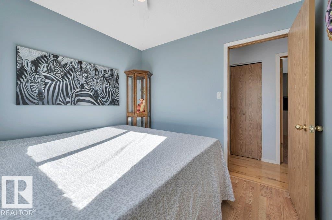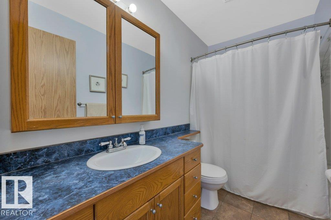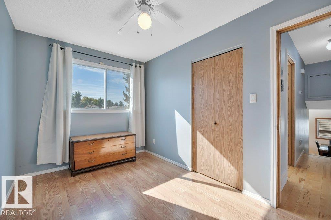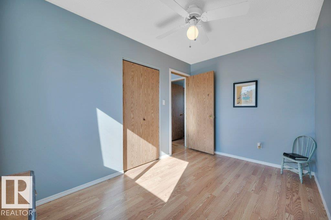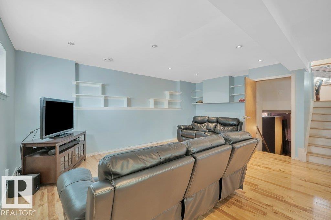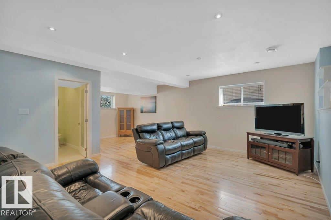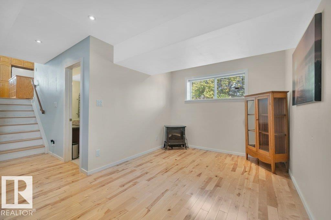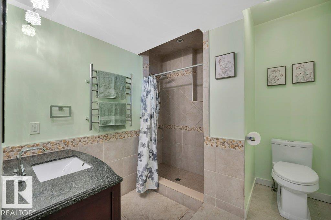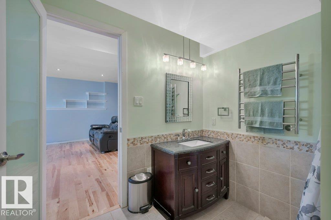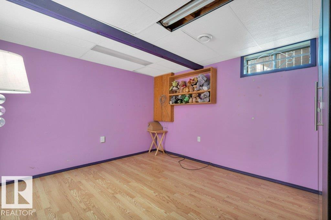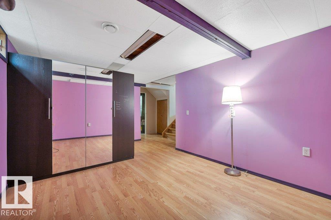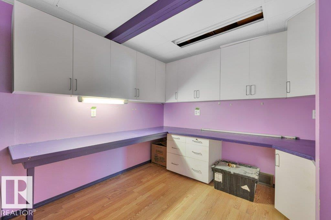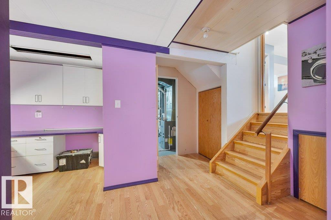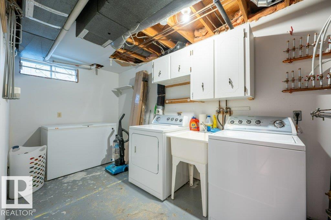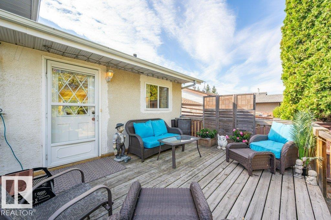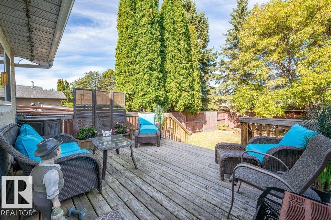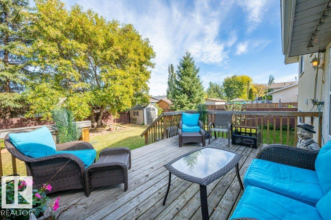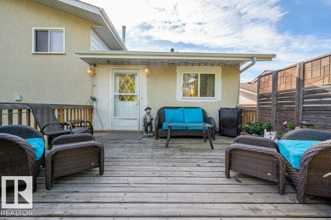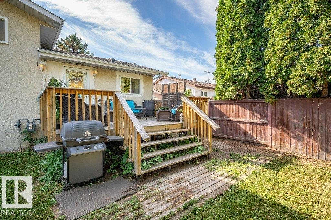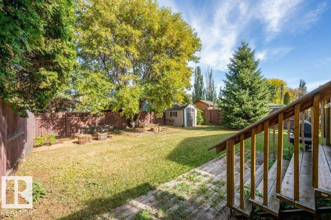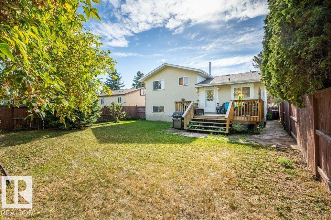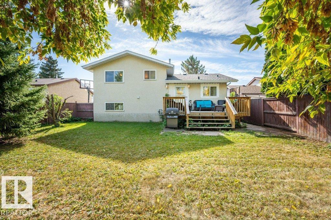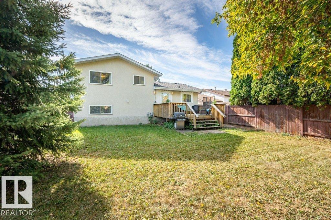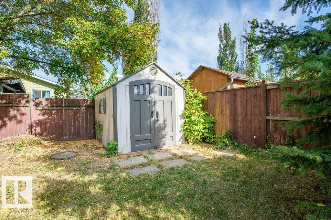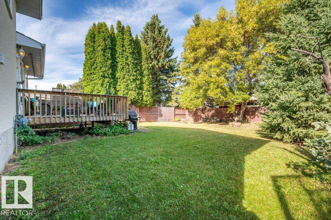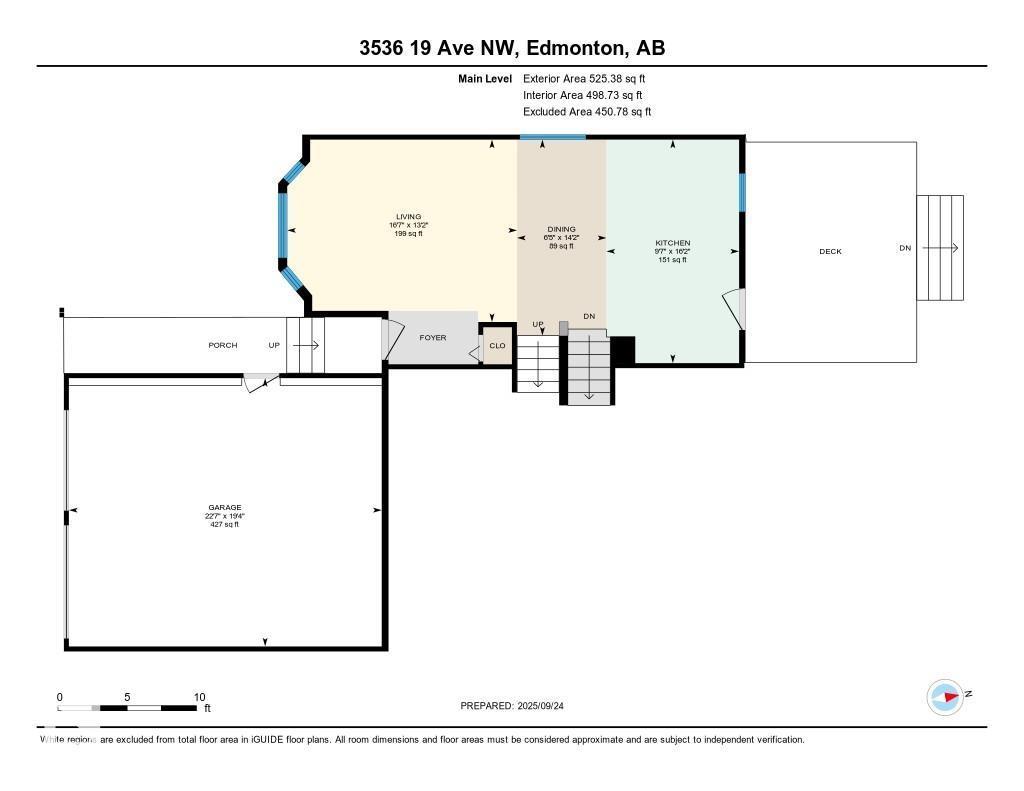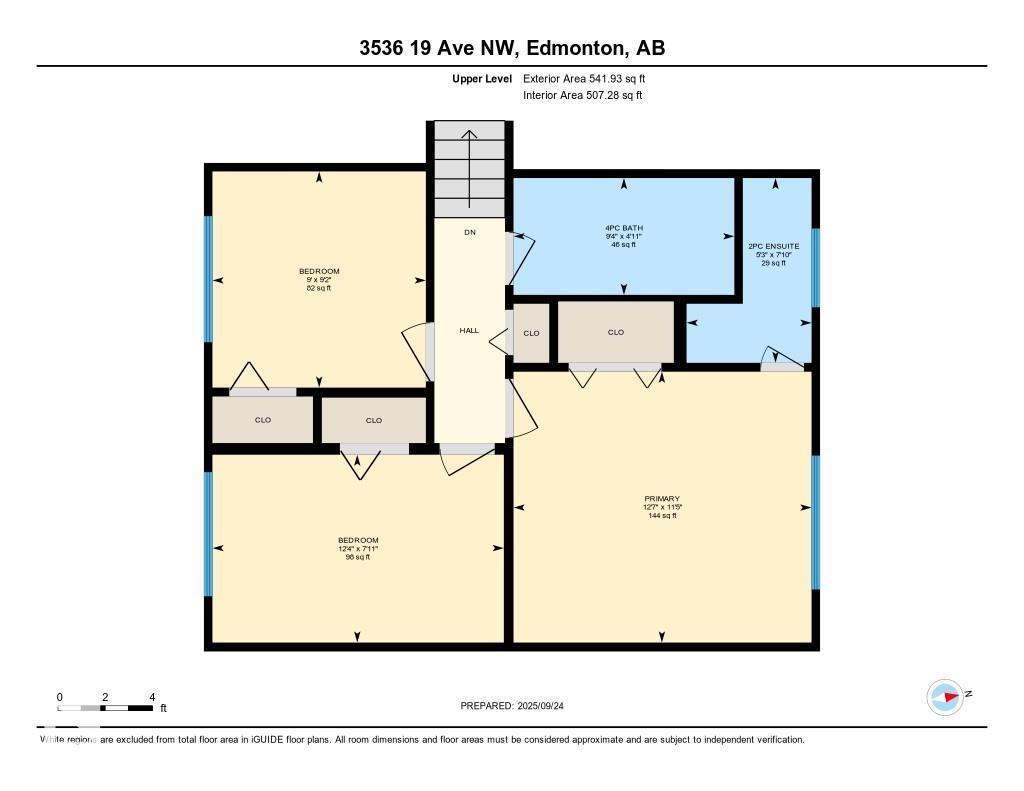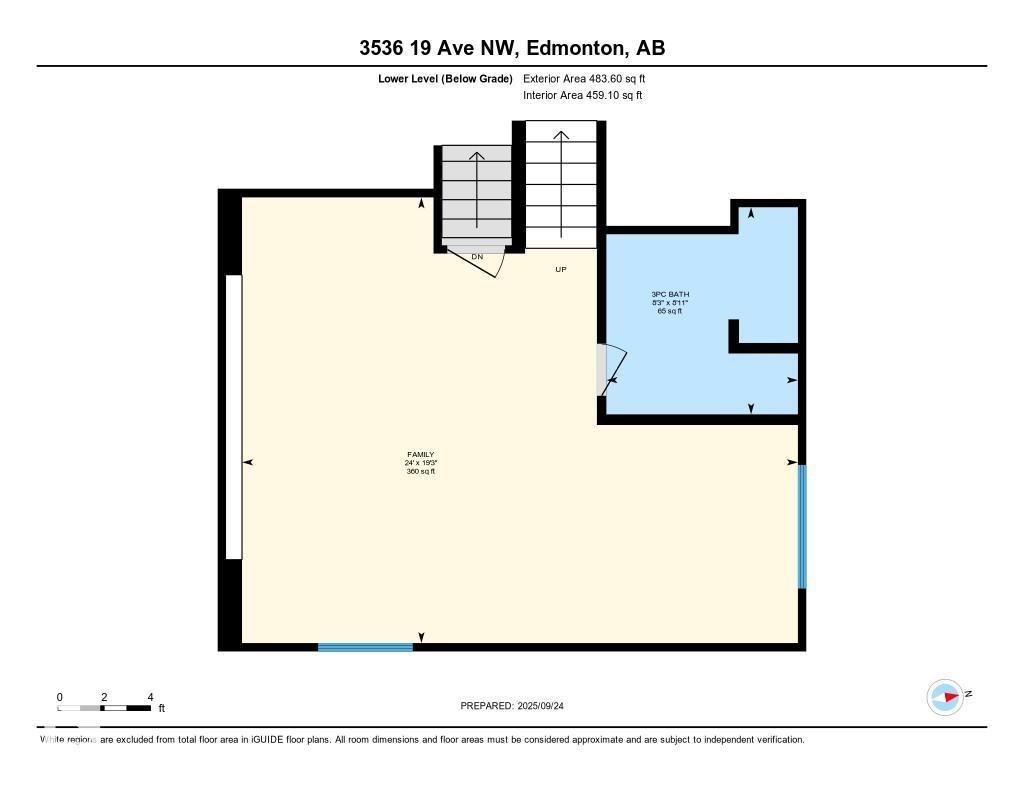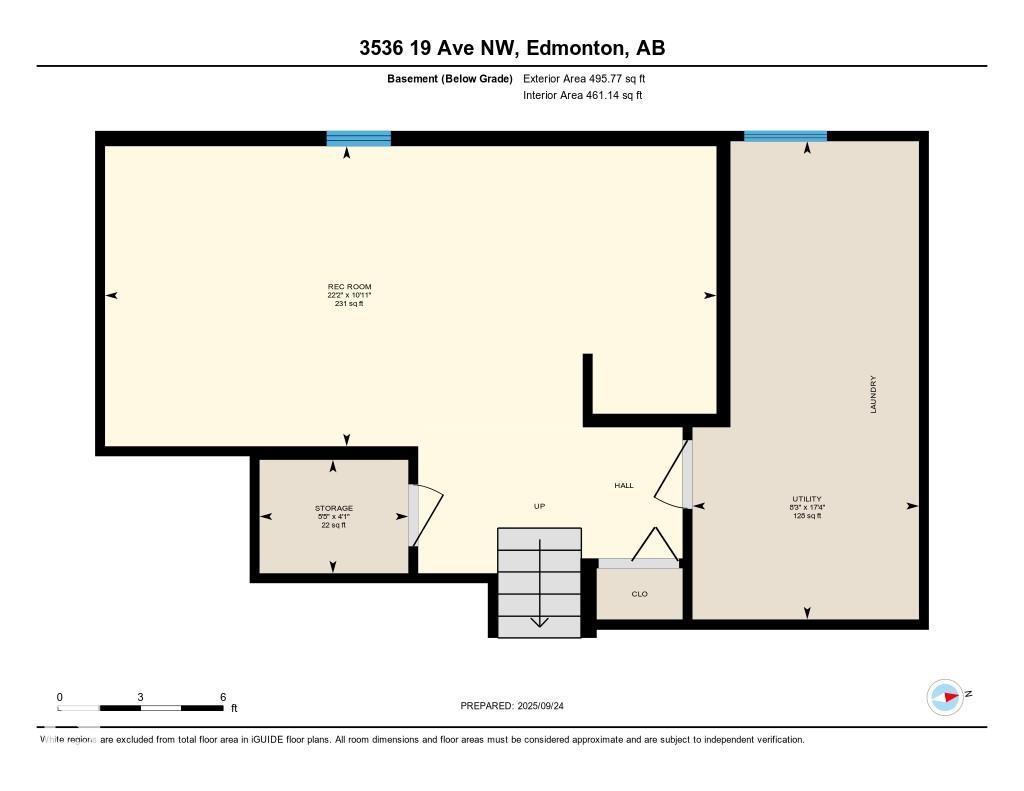3536 19 Av Nw Edmonton, Alberta T6L 2Z9
$424,900
Welcome to nearly 2000 sq ft of well-planned living, this sun-filled 4-level split in Daly Grove combines spacious design with everyday comfort. The main floor glows with natural light, many windows, hardwood, and striking Onyx tile. A warm oak kitchen anchors the home, offering deep drawers, endless cabinetry, and a softly lit island that showcases your favorite glassware. Upstairs, retreat to the private master with ensuite while family or guests enjoy two additional bedrooms and a full bath. The third level is made for connection, featuring a cozy family room and a sparkling modern 3-piece bath. Need versatility? The fourth level doubles as a office, hobbyroom and laundry space. From the kitchen, step onto a spacious deck that overlooks a sprawling outdoor oasis with mature trees and thoughtful design—ideal for summer dinners, play, or quiet mornings. With cabinets in the double garage for extra storage and a new furnace replaced in 2021, this home is truly move-in ready for your next chapter. (id:42336)
Property Details
| MLS® Number | E4459282 |
| Property Type | Single Family |
| Neigbourhood | Daly Grove |
| Amenities Near By | Public Transit, Schools |
| Features | Treed, Park/reserve |
| Parking Space Total | 5 |
| Structure | Deck |
Building
| Bathroom Total | 3 |
| Bedrooms Total | 3 |
| Appliances | Dishwasher, Dryer, Freezer, Refrigerator, Storage Shed, Stove, Washer, Window Coverings |
| Basement Development | Finished |
| Basement Type | Full (finished) |
| Constructed Date | 1979 |
| Construction Style Attachment | Detached |
| Fire Protection | Smoke Detectors |
| Half Bath Total | 1 |
| Heating Type | Forced Air |
| Size Interior | 1062 Sqft |
| Type | House |
Parking
| Attached Garage | |
| Parking Pad |
Land
| Acreage | No |
| Fence Type | Fence |
| Land Amenities | Public Transit, Schools |
| Size Irregular | 519.18 |
| Size Total | 519.18 M2 |
| Size Total Text | 519.18 M2 |
Rooms
| Level | Type | Length | Width | Dimensions |
|---|---|---|---|---|
| Lower Level | Family Room | Measurements not available | ||
| Main Level | Living Room | 4.02 m | 5.06 m | 4.02 m x 5.06 m |
| Main Level | Dining Room | 4.32 m | 1.97 m | 4.32 m x 1.97 m |
| Main Level | Kitchen | 4.92 m | 2.92 m | 4.92 m x 2.92 m |
| Upper Level | Primary Bedroom | 3.83 m | 3.48 m | 3.83 m x 3.48 m |
| Upper Level | Bedroom 2 | 3.76 m | 2.4 m | 3.76 m x 2.4 m |
| Upper Level | Bedroom 3 | 2.79 m | 2.75 m | 2.79 m x 2.75 m |
https://www.realtor.ca/real-estate/28908846/3536-19-av-nw-edmonton-daly-grove
Interested?
Contact us for more information
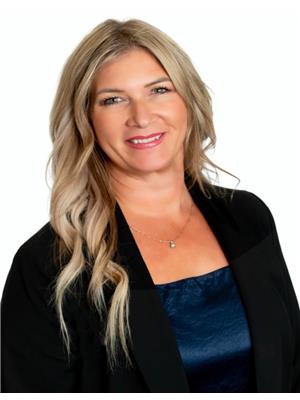
Tracey Kalbfleisch
Associate

510- 800 Broadmoor Blvd
Sherwood Park, Alberta T8A 4Y6
(780) 449-2800
(780) 449-3499


