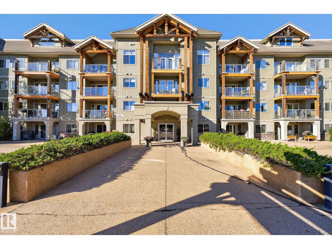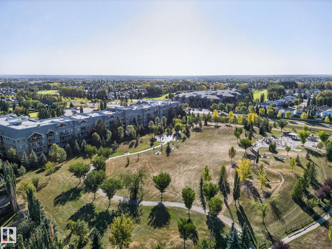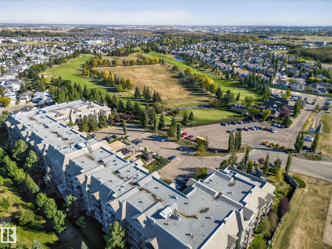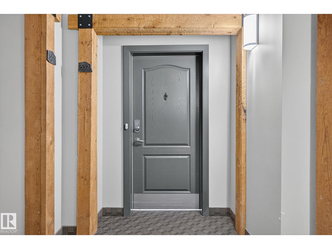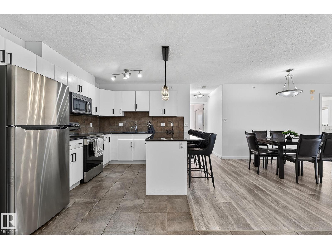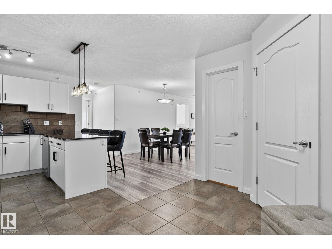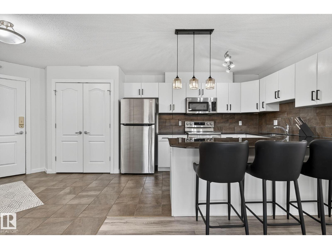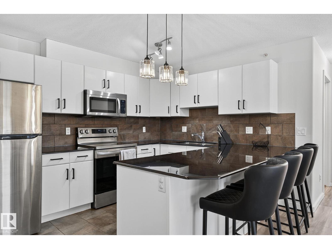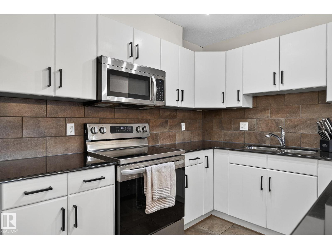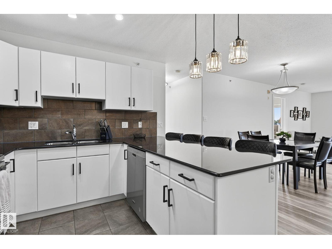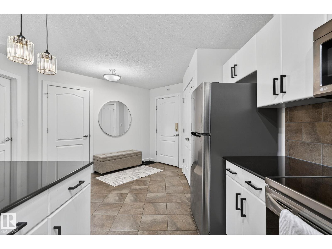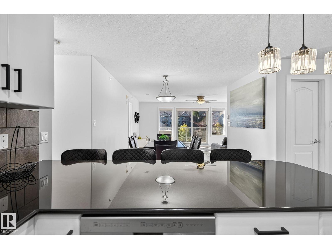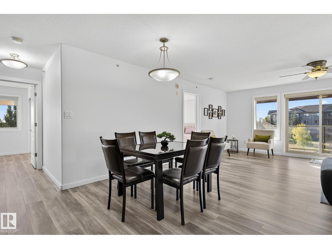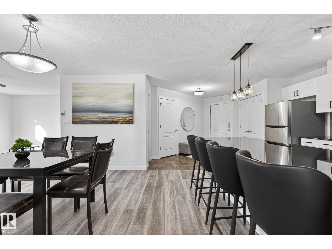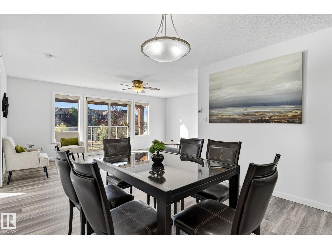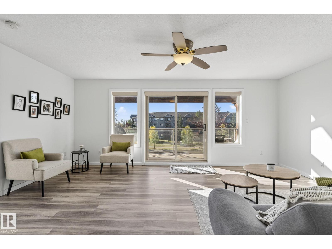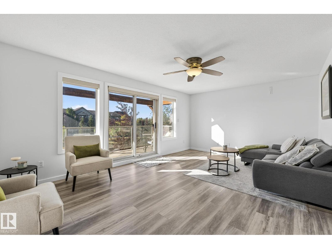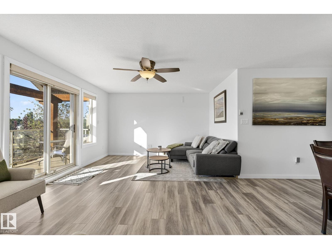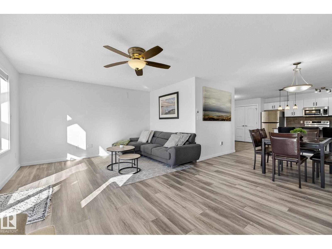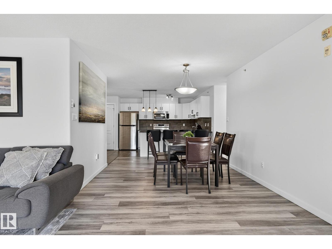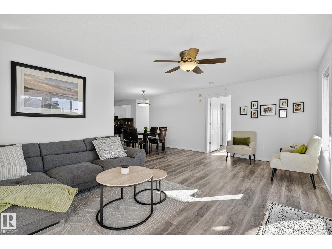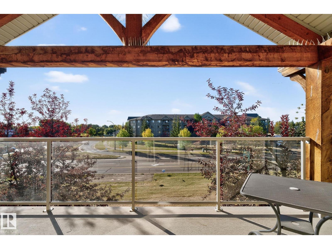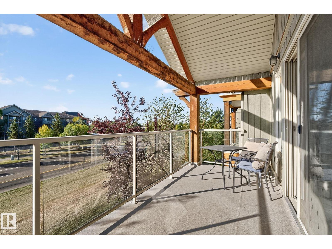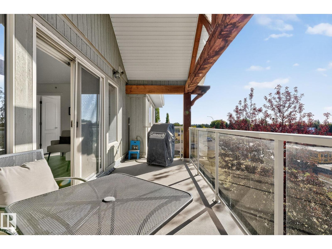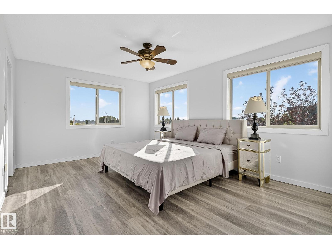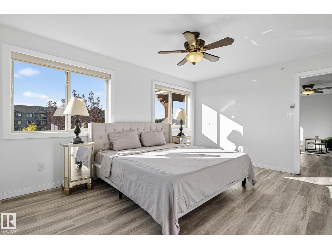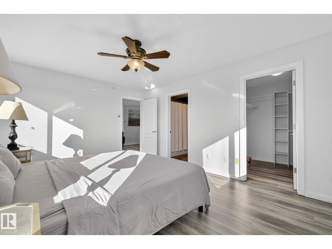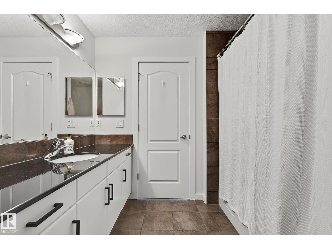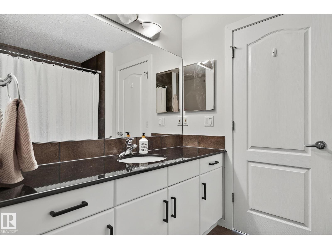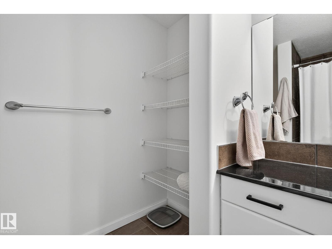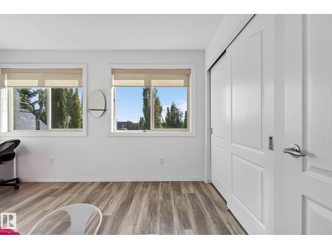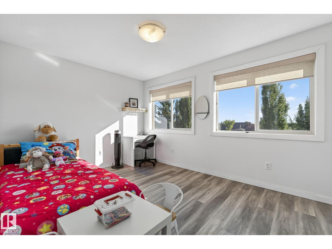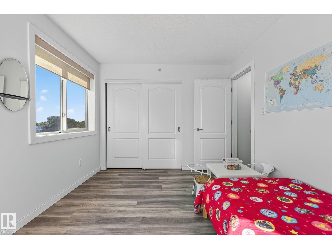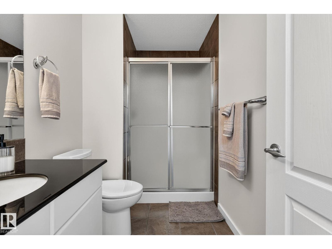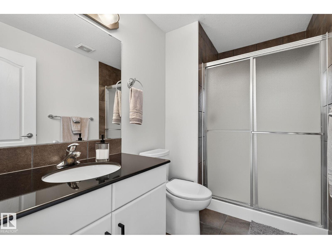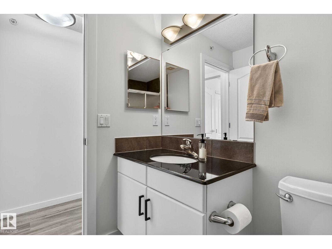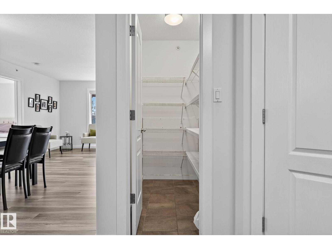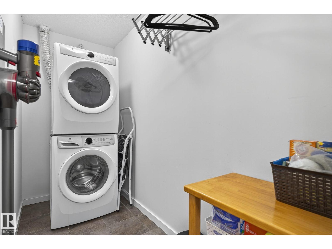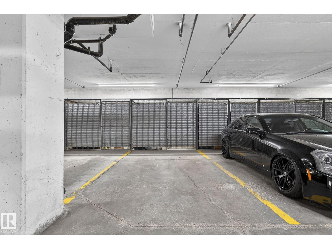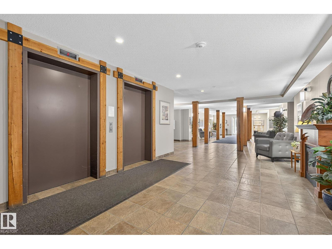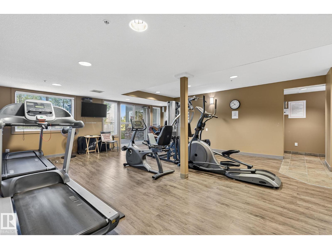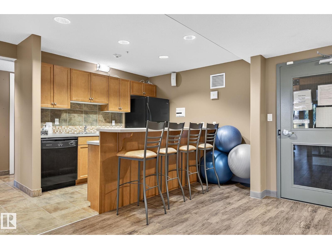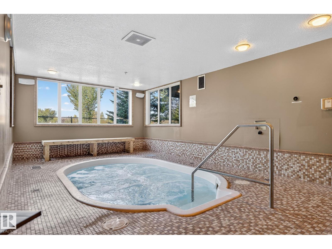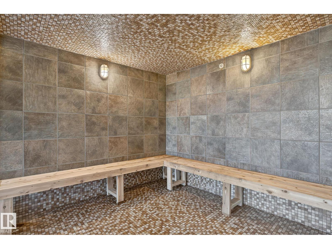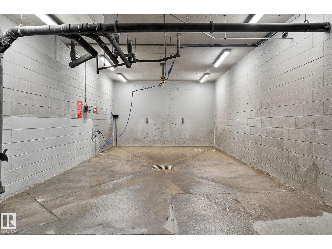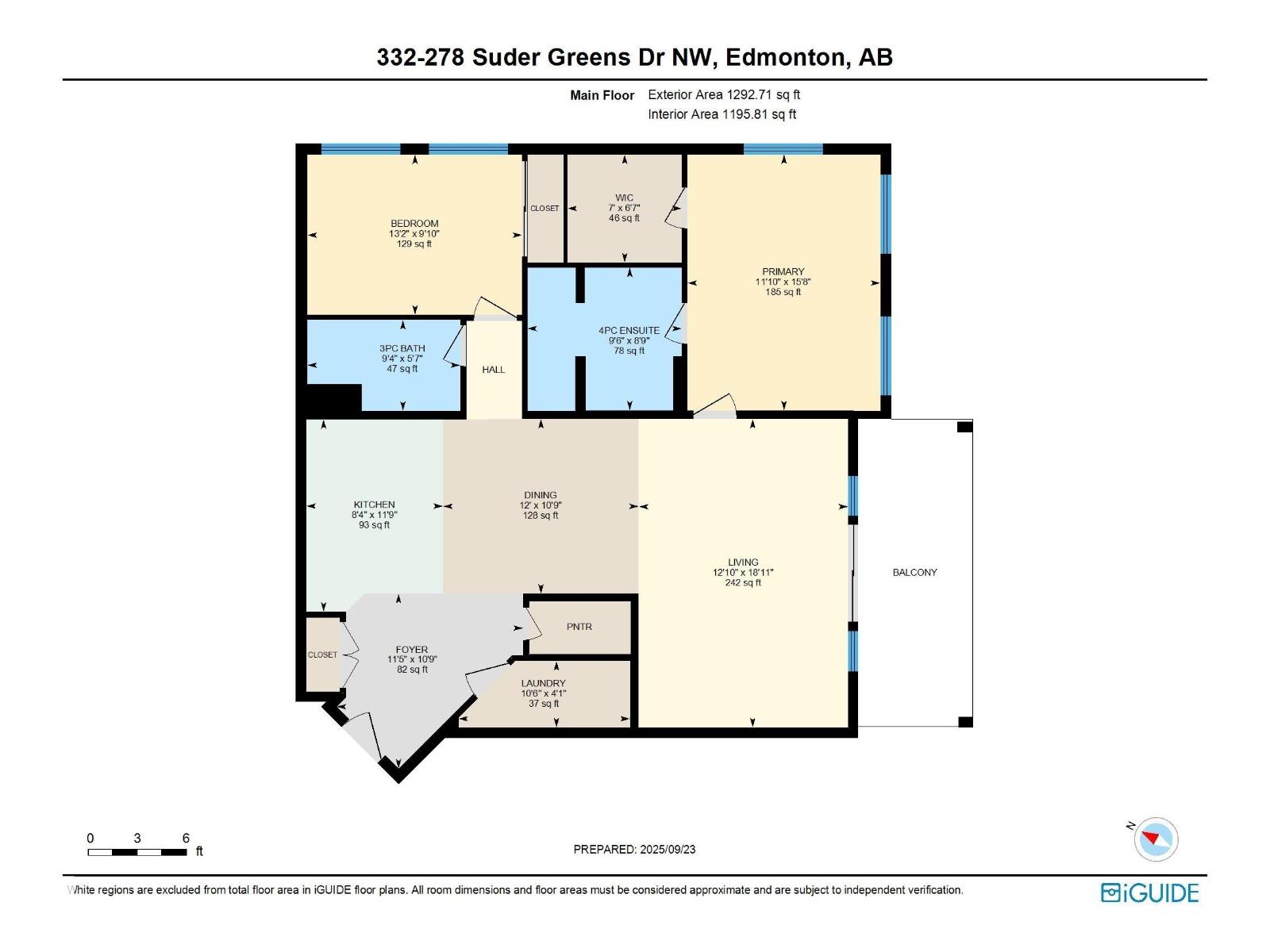#332 278 Suder Greens Dr Nw Edmonton, Alberta T5T 6V6
$318,000Maintenance, Exterior Maintenance, Heat, Insurance, Other, See Remarks, Property Management, Water
$610.04 Monthly
Maintenance, Exterior Maintenance, Heat, Insurance, Other, See Remarks, Property Management, Water
$610.04 MonthlyTOP FLOOR CORNER/END UNIT in sought after West-End building; The Lodge at Lewis Estates (Age 30+)! This beautiful building is right next to Lewis Estates Golf Course and on the other side is a large park space. Looking for a quiet and private condo? This end unit has no foot traffic going past it and no footsteps above you! You will love the spacious floorplan (roughly 1200 sq ft!) with COZY IN-FLOOR-HEAT, large windows, 2 bedrooms (including the primary with 4-piece ensuite and walk-in closet!), 2 bathrooms, laundry/storage room, & open concept kitchen/dining/living area. RECENT UPDATES INCLUDE: NEW S.S KITCHEN APPLIANCES, NEW VINYL PLANK FLOORING, along with fresh paint & lighting! Relax outside on the large sunny South balcony with gas BBQ hookup. Keep your vehicle warm & secure with titled underground parking stall (with storage cage!). Building offers incredible amenities such as hot tub/whirlpool, steam/sauna, gym, social room, theatre room, car wash & rooftop patios. Come check it out! (id:42336)
Property Details
| MLS® Number | E4459299 |
| Property Type | Single Family |
| Neigbourhood | Suder Greens |
| Amenities Near By | Golf Course, Playground, Public Transit, Shopping |
| Features | Private Setting, No Animal Home, No Smoking Home |
| Parking Space Total | 1 |
| Structure | Deck, Patio(s) |
Building
| Bathroom Total | 2 |
| Bedrooms Total | 2 |
| Appliances | Dishwasher, Dryer, Fan, Microwave Range Hood Combo, Refrigerator, Stove, Washer, Window Coverings |
| Basement Type | None |
| Constructed Date | 2004 |
| Heating Type | In Floor Heating |
| Size Interior | 1204 Sqft |
| Type | Apartment |
Parking
| Heated Garage | |
| Parkade | |
| Underground |
Land
| Acreage | No |
| Land Amenities | Golf Course, Playground, Public Transit, Shopping |
Rooms
| Level | Type | Length | Width | Dimensions |
|---|---|---|---|---|
| Main Level | Living Room | Measurements not available | ||
| Main Level | Dining Room | Measurements not available | ||
| Main Level | Kitchen | Measurements not available | ||
| Main Level | Primary Bedroom | Measurements not available | ||
| Main Level | Bedroom 2 | Measurements not available | ||
| Main Level | Laundry Room | Measurements not available |
https://www.realtor.ca/real-estate/28909274/332-278-suder-greens-dr-nw-edmonton-suder-greens
Interested?
Contact us for more information
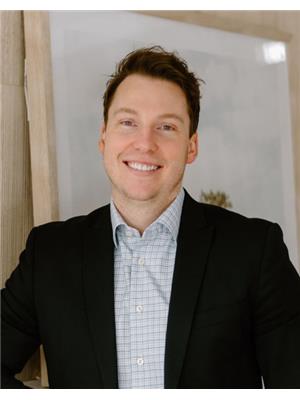
Kevin H. Rakowski
Associate
www.kevinrakowski.com/
https://www.facebook.com/kevinrakowskirealestate
https://www.linkedin.com/feed/

201-10555 172 St Nw
Edmonton, Alberta T5S 1P1
(780) 483-2122
(780) 488-0966


