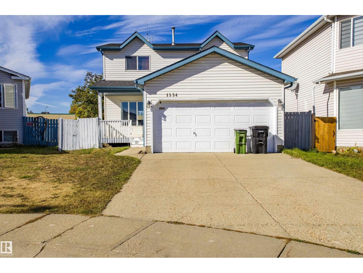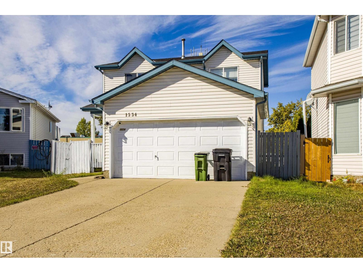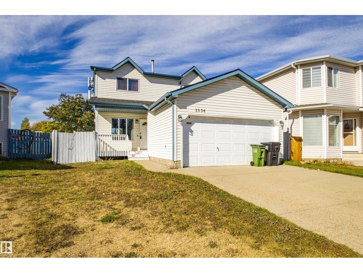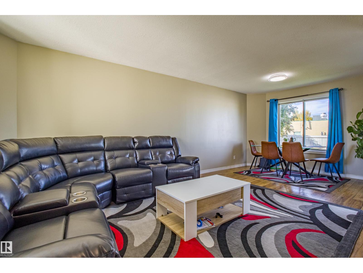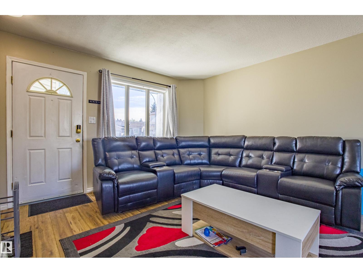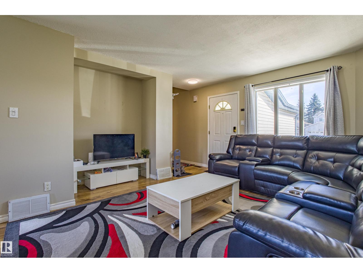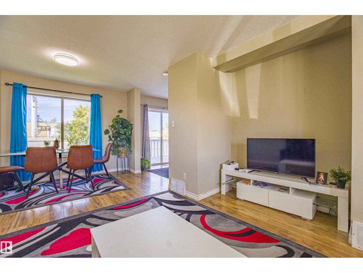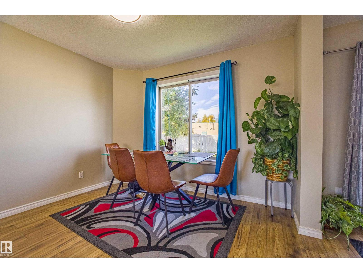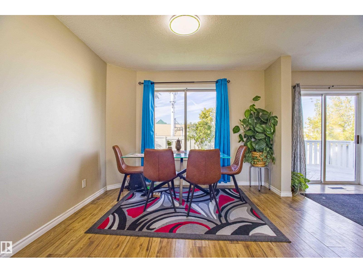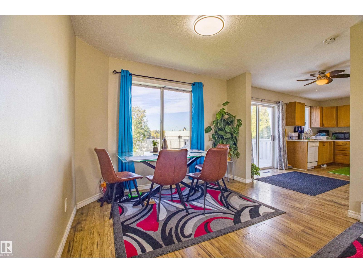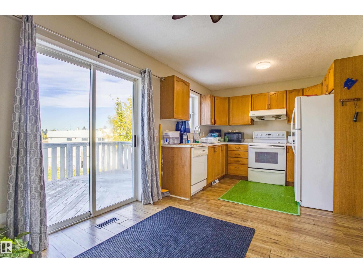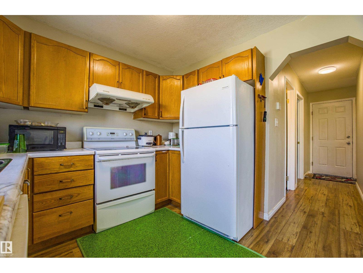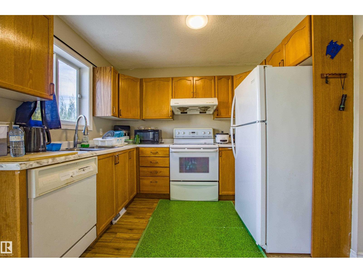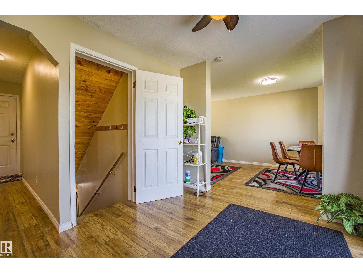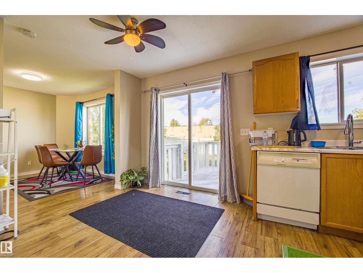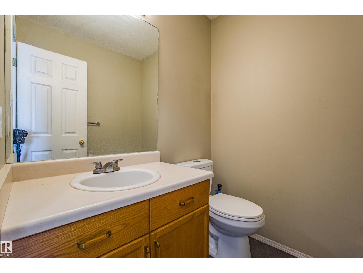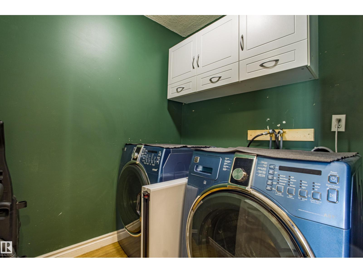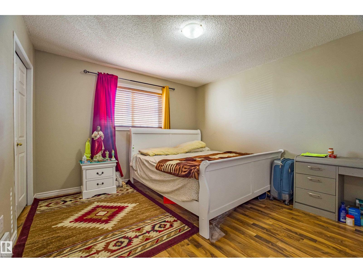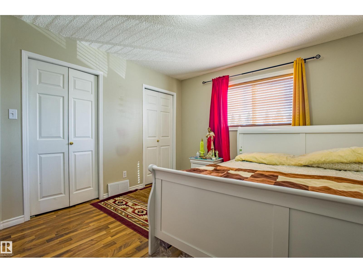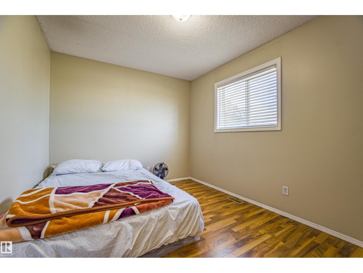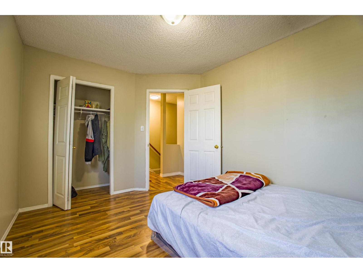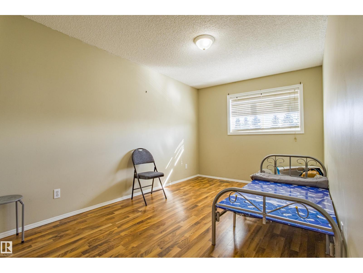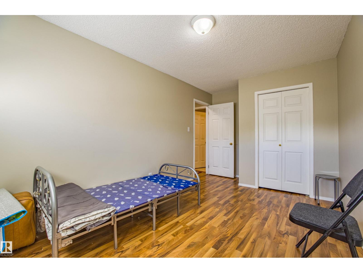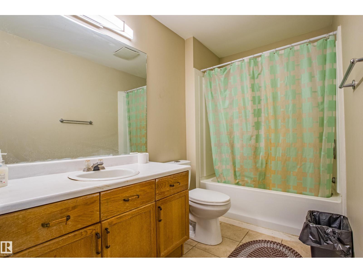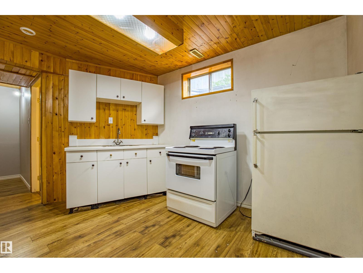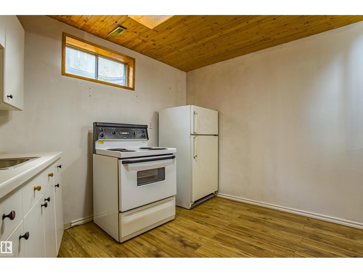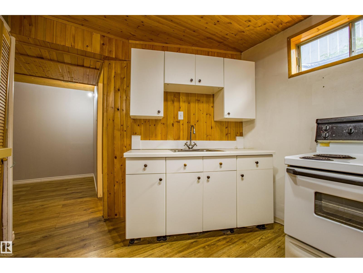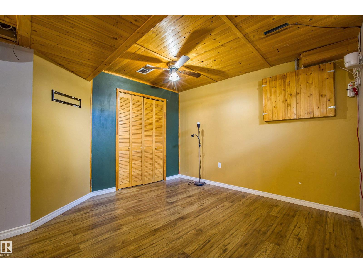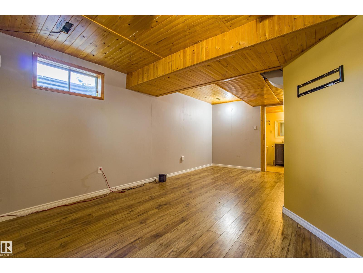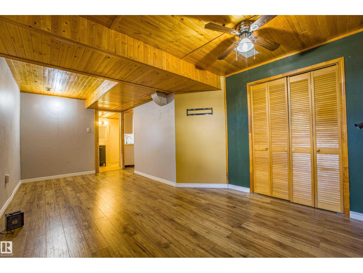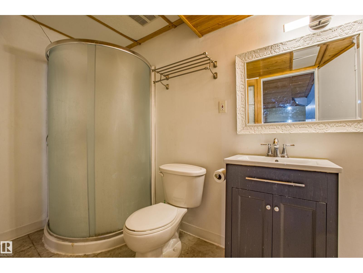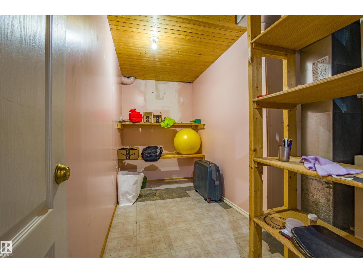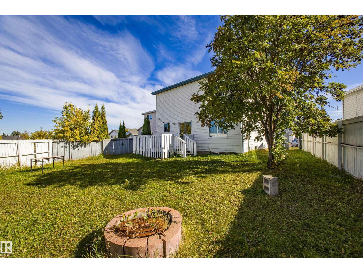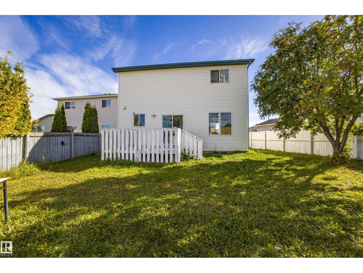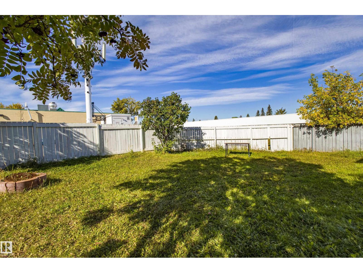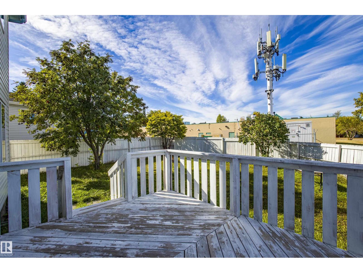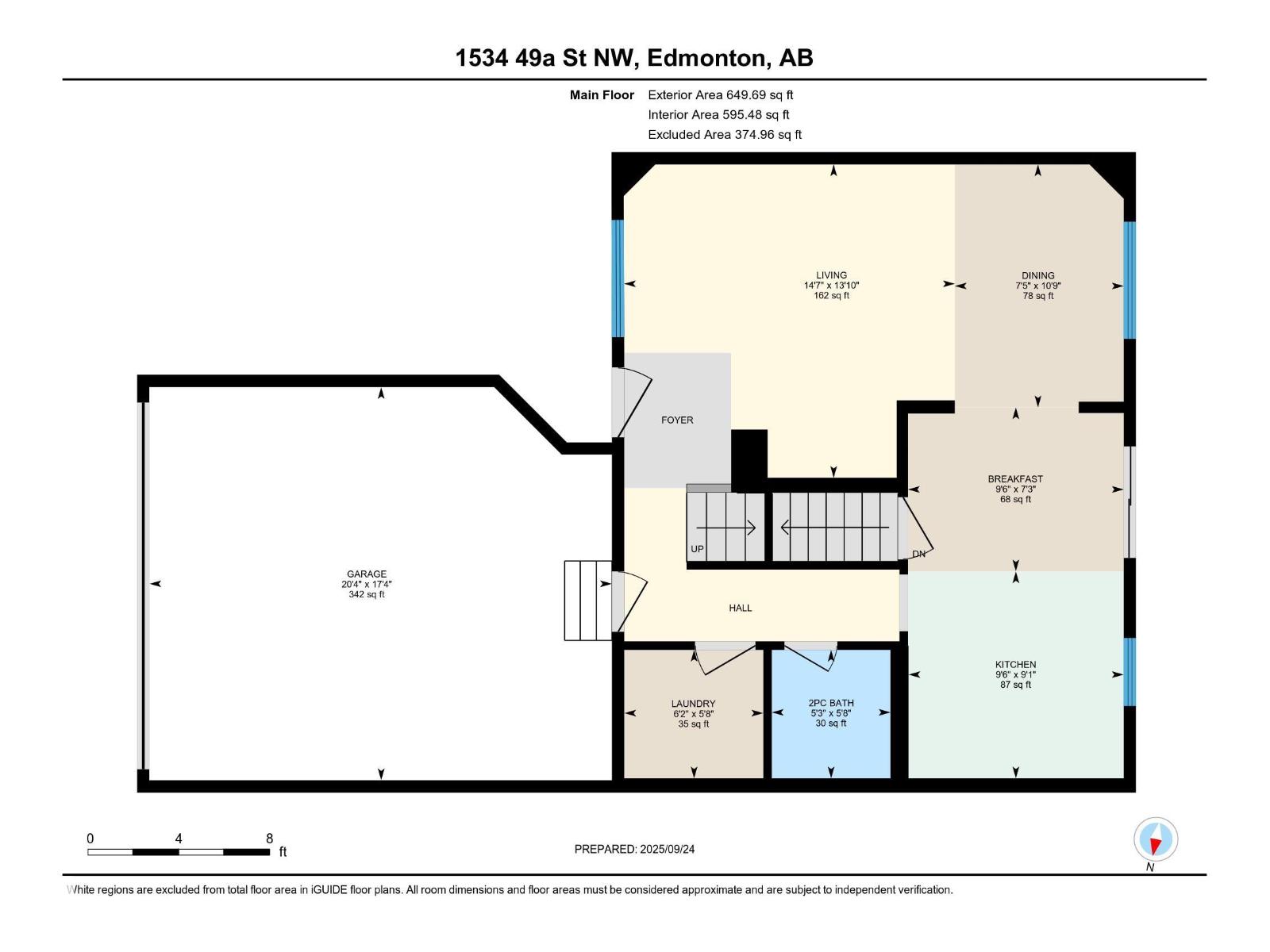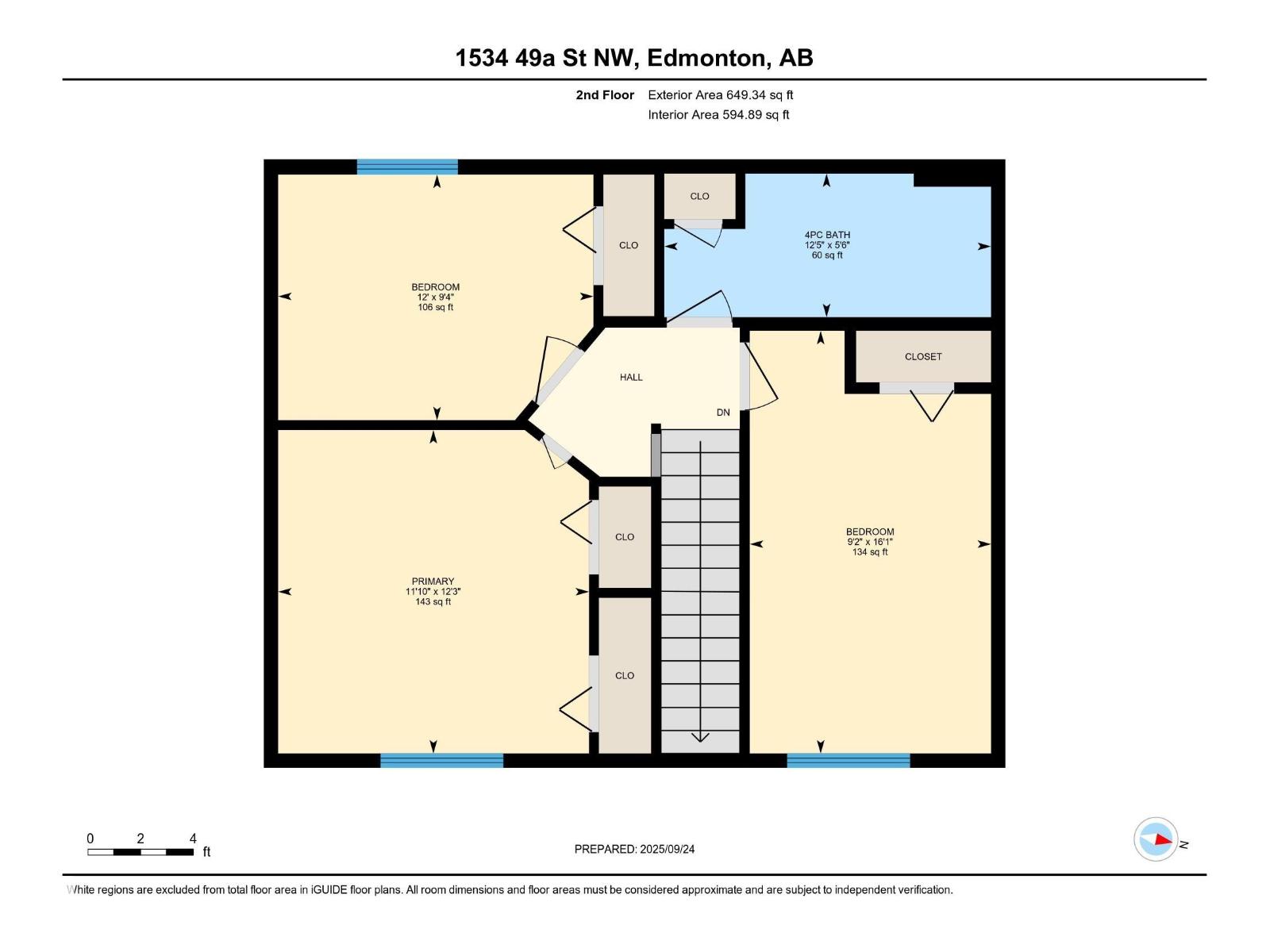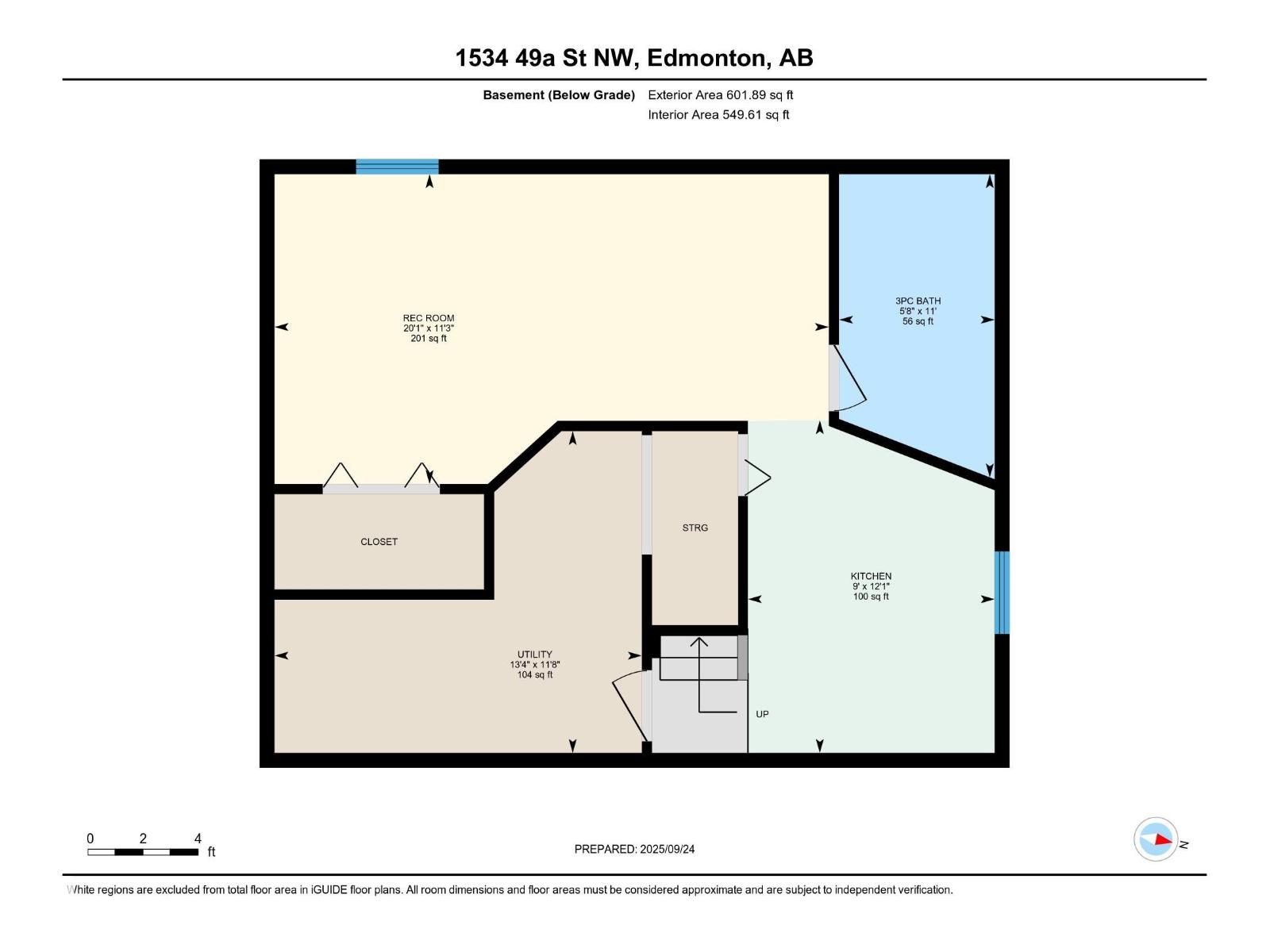1534 49a St Nw Nw Edmonton, Alberta T6L 6Y5
$449,900
Welcome to Crawford Plains 2-story, home with a SECOND KITCHEN. 4 Bedrooms and 3 Washrooms. Spacious main floor have New Vinyl Flooring, big windows, Bright & open Kitchen with patio door leading out into NEW DECK and big yard. Main floor laundry and Half Washroom have Space to make FULL WASHROOM, Finish the main floor. Upstairs is the primary bedroom and 2 additional bedrooms with spacious 4 piece bathroom. The house has been NEW trims and Baseboards, NEW ROOF 2021, NEW HOT WATER TANK 2022, NEW WASHER & DRYER, NEW DECK, NEW LIGHTS and NEW TOILETS. The Basement is great for inlaws featuring a second kitchen, big living area, 3 pc bathroom, large storage room have potential to make Basement Side Door if needed. Cul De Sac Location close to the Anthony Henday, Schools, Shopping and Sikh Temple. Don't Miss Out on an Exceptional Home at a Convenient Location. (id:42336)
Property Details
| MLS® Number | E4459321 |
| Property Type | Single Family |
| Neigbourhood | Crawford Plains |
| Amenities Near By | Golf Course, Playground, Public Transit, Schools, Shopping |
| Features | Cul-de-sac, Flat Site, No Animal Home, No Smoking Home |
| Structure | Deck, Porch |
Building
| Bathroom Total | 3 |
| Bedrooms Total | 3 |
| Appliances | Dishwasher, Dryer, Garage Door Opener, Hood Fan, Washer, Refrigerator, Two Stoves |
| Basement Development | Finished |
| Basement Type | Full (finished) |
| Constructed Date | 1994 |
| Construction Style Attachment | Detached |
| Half Bath Total | 1 |
| Heating Type | Forced Air |
| Stories Total | 2 |
| Size Interior | 1310 Sqft |
| Type | House |
Parking
| Attached Garage | |
| Oversize |
Land
| Acreage | No |
| Fence Type | Fence |
| Land Amenities | Golf Course, Playground, Public Transit, Schools, Shopping |
Rooms
| Level | Type | Length | Width | Dimensions |
|---|---|---|---|---|
| Basement | Second Kitchen | 2.73 m | 2.73 m x Measurements not available | |
| Basement | Recreation Room | 6.13 m | 6.13 m x Measurements not available | |
| Basement | Utility Room | 4.06 m | 4.06 m x Measurements not available | |
| Main Level | Living Room | 4.21 m | 4.21 m x Measurements not available | |
| Main Level | Dining Room | 2.2 m | 2.2 m x Measurements not available | |
| Main Level | Kitchen | 2.78 m | 2.78 m x Measurements not available | |
| Main Level | Family Room | 3.26 m | 3.26 m x Measurements not available | |
| Upper Level | Primary Bedroom | 3.6 m | 3.6 m x Measurements not available | |
| Upper Level | Bedroom 2 | 3.65 m | 3.65 m x Measurements not available | |
| Upper Level | Bedroom 3 | 2.79 m | 2.79 m x Measurements not available |
https://www.realtor.ca/real-estate/28909773/1534-49a-st-nw-nw-edmonton-crawford-plains
Interested?
Contact us for more information
Harpal Gill
Associate
https://realtorharpalgill.c21.ca/
https://www.facebook.com/profile.php?id=61569428267498
https://www.instagram.com/realtorharpalgill/
9130 34a Ave Nw
Edmonton, Alberta T6E 5P4
(780) 225-8899


