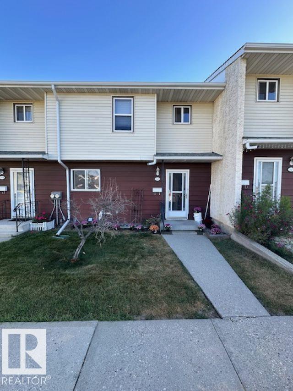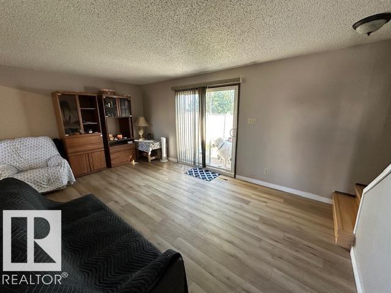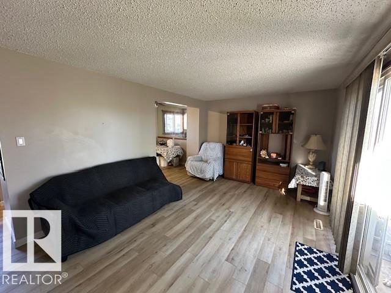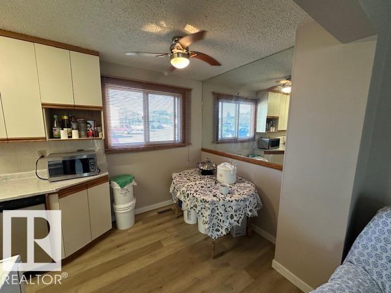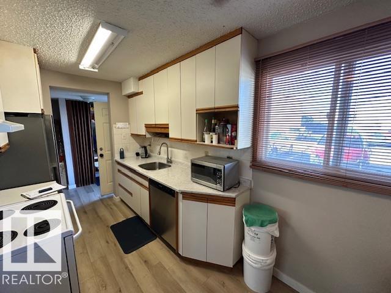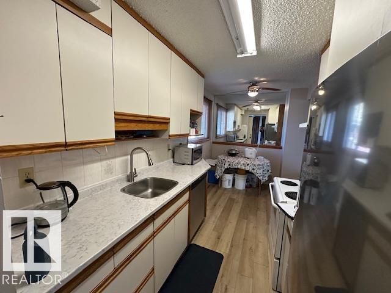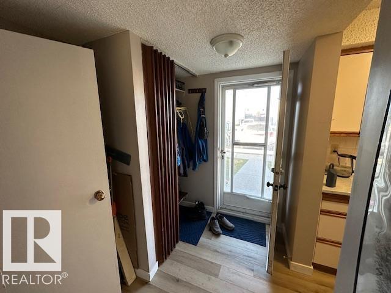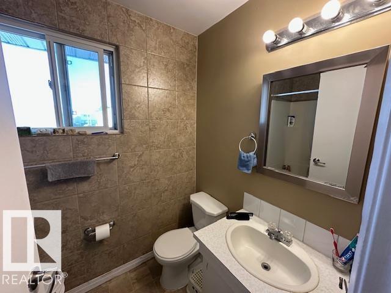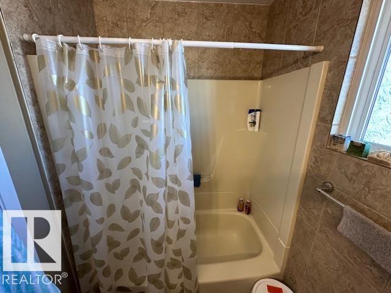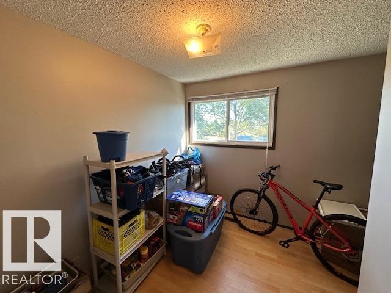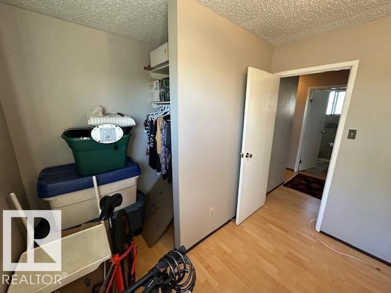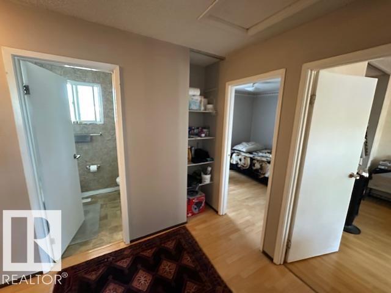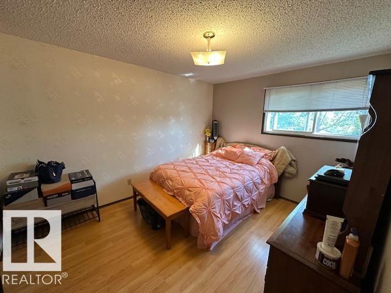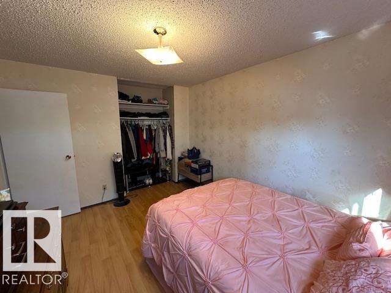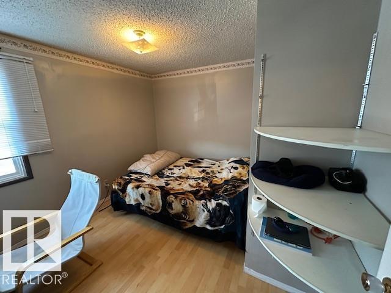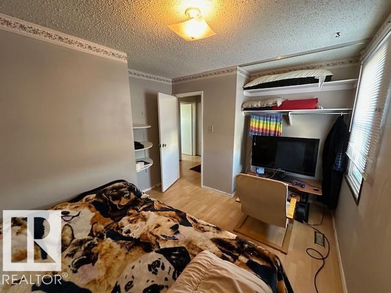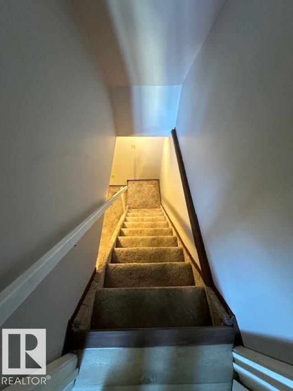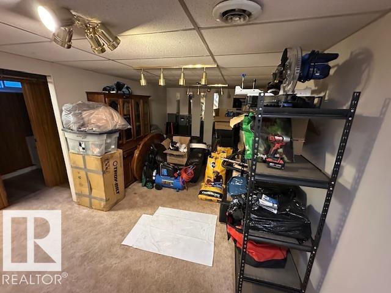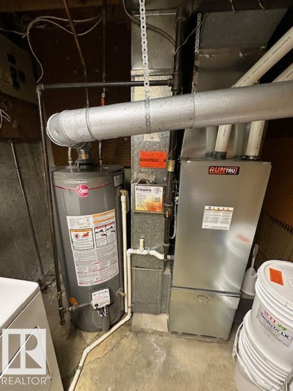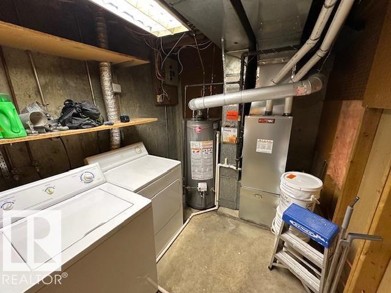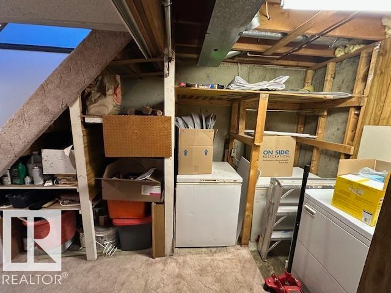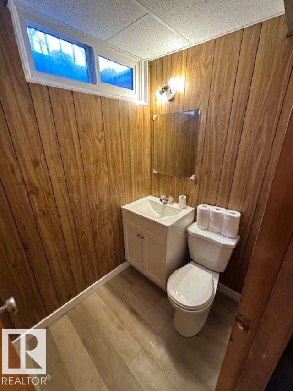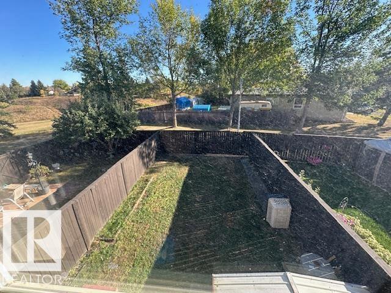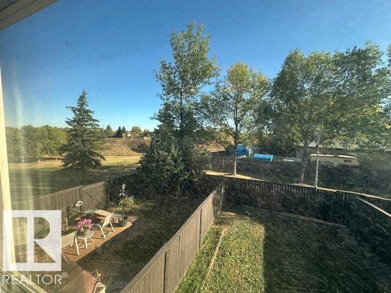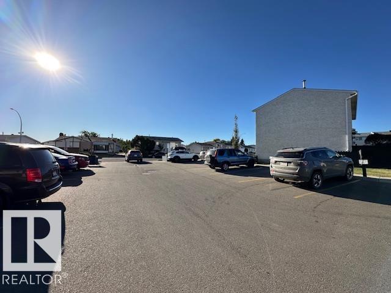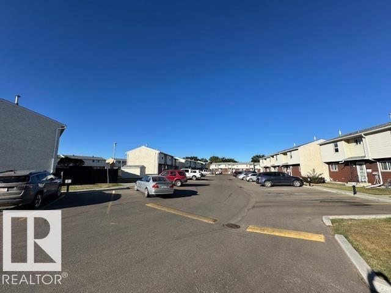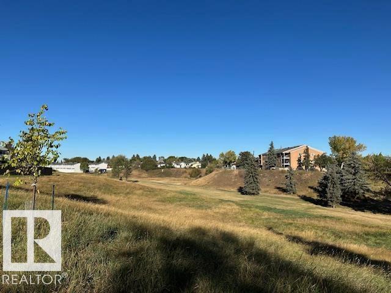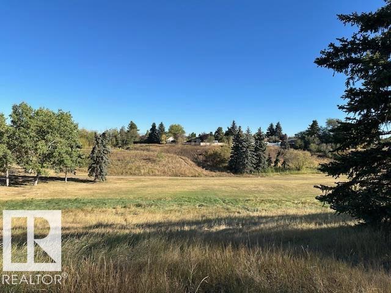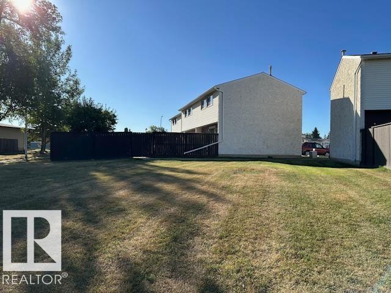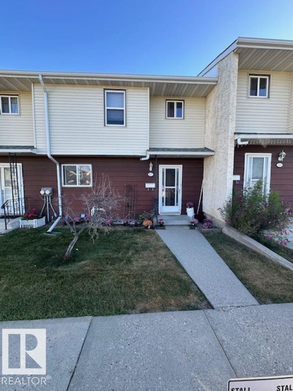#167 Harrison Dr Nw Edmonton, Alberta T5A 2X5
$284,900Maintenance, Exterior Maintenance, Insurance, Landscaping, Other, See Remarks
$275 Monthly
Maintenance, Exterior Maintenance, Insurance, Landscaping, Other, See Remarks
$275 MonthlyWelcome to Harrison Place in NE Edmonton located in an Amazing location! Backing onto Kennedale Ravine with miles of GREEN GRASS, trails & dog runs! Two parking stalls right at you front door! 3 spacious bedrooms 2 bathrooms. Galley style kitchen with, BRAND NEW stainless steel appliances. Huge living room with tons of space next to the open dining room. New vinyl plank throughout home. New furnace & New hot water tank. Walk upstairs and find the 4 piece bathroom and 3 generous sized bedrooms WITH LOTS OF CLOSET SPACE!. Downstairs is FULLY FINISHED with a SECOND BATHROOM, spacious family room and tons of storage. Patio doors lead you to a nice sized fully fenced back yard. Best of all are the LOW LOW CONDO FEES at only $275.00/Mth. Walking distance to all amenities, schools, major bus routes, stores & restaurants, medical services. Easy access to Yellow head trail & the Anthony Henday. MUST SELL NOW! BRING ALL OFFERS!! (id:42336)
Property Details
| MLS® Number | E4459327 |
| Property Type | Single Family |
| Neigbourhood | Homesteader |
| Amenities Near By | Park, Golf Course, Public Transit, Schools, Shopping, Ski Hill |
| Features | Private Setting, Ravine, Flat Site, Paved Lane, No Back Lane, No Smoking Home, Environmental Reserve |
| Parking Space Total | 2 |
| View Type | Ravine View |
Building
| Bathroom Total | 2 |
| Bedrooms Total | 3 |
| Amenities | Vinyl Windows |
| Appliances | Dishwasher, Dryer, Hood Fan, Refrigerator, Stove, Washer, Window Coverings |
| Basement Development | Finished |
| Basement Type | Full (finished) |
| Constructed Date | 1976 |
| Construction Style Attachment | Attached |
| Half Bath Total | 1 |
| Heating Type | Forced Air |
| Stories Total | 2 |
| Size Interior | 955 Sqft |
| Type | Row / Townhouse |
Parking
| Stall |
Land
| Acreage | No |
| Fence Type | Fence |
| Land Amenities | Park, Golf Course, Public Transit, Schools, Shopping, Ski Hill |
| Size Irregular | 236.43 |
| Size Total | 236.43 M2 |
| Size Total Text | 236.43 M2 |
Rooms
| Level | Type | Length | Width | Dimensions |
|---|---|---|---|---|
| Main Level | Living Room | 5.49 m | 3.66 m | 5.49 m x 3.66 m |
| Main Level | Dining Room | 2.44 m | 2.13 m | 2.44 m x 2.13 m |
| Main Level | Kitchen | 2.44 m | 2.44 m | 2.44 m x 2.44 m |
| Upper Level | Primary Bedroom | 3.66 m | 3.36 m | 3.66 m x 3.36 m |
| Upper Level | Bedroom 2 | 3.8 m | 2.84 m | 3.8 m x 2.84 m |
| Upper Level | Bedroom 3 | 2.88 m | 2.44 m | 2.88 m x 2.44 m |
https://www.realtor.ca/real-estate/28910047/167-harrison-dr-nw-edmonton-homesteader
Interested?
Contact us for more information

Terry N. Taschuk
Associate
www.taschuk.ca/
https://www.facebook.com/profile.php?id=61550631794701
https://www.instagram.com/terrynicholastaschukrealtor/

4107 99 St Nw
Edmonton, Alberta T6E 3N4
(780) 450-6300
(780) 450-6670
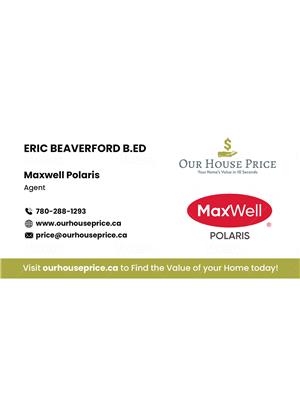
Eric S. Beaverford
Associate
(780) 450-6670
https://www.youtube.com/embed/kklz7RhwB4s
www.ourhouseprice.ca/
https://www.facebook.com/edmontonrealestatesearch/
https://youtube.com/@yourhouseprice

4107 99 St Nw
Edmonton, Alberta T6E 3N4
(780) 450-6300
(780) 450-6670


