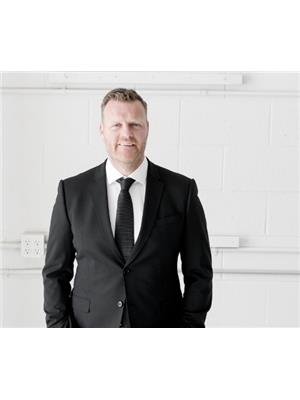12311 121 Av Nw Edmonton, Alberta T5L 3A3
$429,900Maintenance, Other, See Remarks
$100 Monthly
Maintenance, Other, See Remarks
$100 MonthlyPrince Charles – an urban family community close to all amenities, shopping, cafés, downtown & more! This 2020 infill - townhouse - 4-plex - end unit - has everything you are looking for–3 bedrooms, 3.5 baths, finished basement, outdoor entertaining (patio & grass area - exclusive use space) & detached oversized single garage! Step inside this 1092sqft home (1649sqft of finished living space including the basement) & you will love the bright & modern feeling, additional east facing windows add to the flow of the natural light. The open concept main floor flows from the living room into the kitchen with peninsula island with breakfast bar, quartz counter tops, walk-in pantry & ample counter space & large dining area. The ½ bath & more storage completes the main floor. Upstairs the primary suite is spacious with a walk-in closet & ensuite. The 2nd bed is a great size with walk-in closet & ensuite & laundry completes this level! Downstairs–the family room includes a bar, 3rd bed, bath & more storage! (id:42336)
Property Details
| MLS® Number | E4459367 |
| Property Type | Single Family |
| Neigbourhood | Prince Charles |
| Amenities Near By | Playground, Public Transit, Schools, Shopping |
| Features | Corner Site, Flat Site, Paved Lane, Lane, No Smoking Home |
| Structure | Patio(s) |
Building
| Bathroom Total | 4 |
| Bedrooms Total | 3 |
| Amenities | Vinyl Windows |
| Appliances | Dishwasher, Garage Door Opener Remote(s), Garage Door Opener, Microwave Range Hood Combo, Refrigerator, Washer/dryer Stack-up, Stove |
| Basement Development | Finished |
| Basement Type | Full (finished) |
| Constructed Date | 2020 |
| Construction Style Attachment | Attached |
| Cooling Type | Central Air Conditioning |
| Fire Protection | Smoke Detectors |
| Fireplace Fuel | Electric |
| Fireplace Present | Yes |
| Fireplace Type | Unknown |
| Half Bath Total | 1 |
| Heating Type | Forced Air |
| Stories Total | 2 |
| Size Interior | 1092 Sqft |
| Type | Row / Townhouse |
Parking
| Detached Garage |
Land
| Acreage | No |
| Land Amenities | Playground, Public Transit, Schools, Shopping |
| Size Irregular | 162.52 |
| Size Total | 162.52 M2 |
| Size Total Text | 162.52 M2 |
Rooms
| Level | Type | Length | Width | Dimensions |
|---|---|---|---|---|
| Basement | Family Room | 6.26 m | 2.67 m | 6.26 m x 2.67 m |
| Basement | Bedroom 3 | 2.83 m | 2.42 m | 2.83 m x 2.42 m |
| Main Level | Living Room | 3.97 m | 2.91 m | 3.97 m x 2.91 m |
| Main Level | Dining Room | 2.91 m | 2.77 m | 2.91 m x 2.77 m |
| Main Level | Kitchen | 3.86 m | 2.76 m | 3.86 m x 2.76 m |
| Main Level | Mud Room | 2.02 m | 1.02 m | 2.02 m x 1.02 m |
| Main Level | Pantry | 1.47 m | 0.78 m | 1.47 m x 0.78 m |
| Upper Level | Primary Bedroom | 4.06 m | 3.32 m | 4.06 m x 3.32 m |
| Upper Level | Bedroom 2 | 3.55 m | 3.44 m | 3.55 m x 3.44 m |
| Upper Level | Laundry Room | 0.94 m | 0.87 m | 0.94 m x 0.87 m |
https://www.realtor.ca/real-estate/28910516/12311-121-av-nw-edmonton-prince-charles
Interested?
Contact us for more information

Kerri-Lyn A. Holland
Associate
(780) 439-7248
www.yeghousesearch.ca/
https://twitter.com/KerrilynHolland
https://www.facebook.com/yeghousesearch
https://ca.linkedin.com/in/kerrilynholland
https://www.instagram.com/kerrilyn_holland/

100-10328 81 Ave Nw
Edmonton, Alberta T6E 1X2
(780) 439-7000
(780) 439-7248

Jason R. Holland
Associate
(780) 439-7248
www.yeghousesearch.ca/

100-10328 81 Ave Nw
Edmonton, Alberta T6E 1X2
(780) 439-7000
(780) 439-7248











































