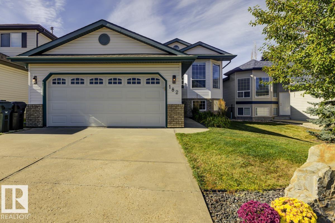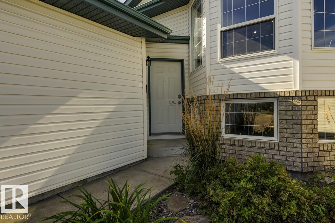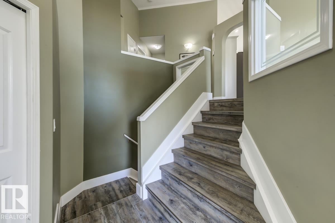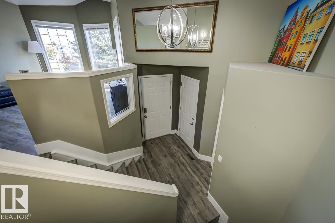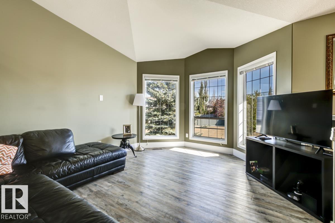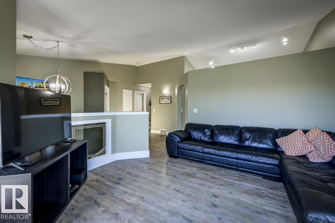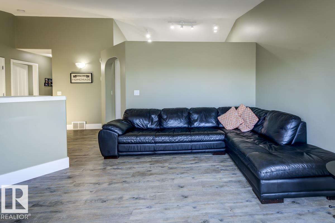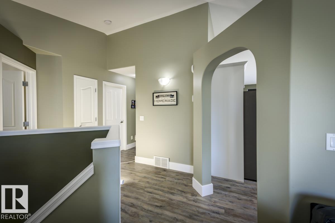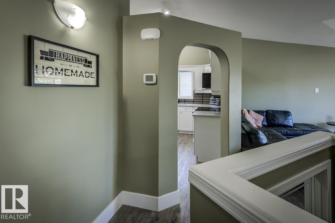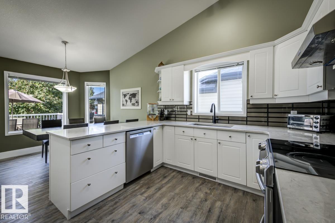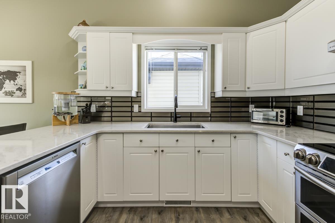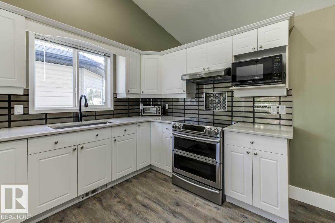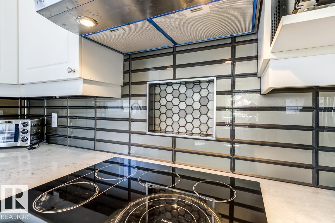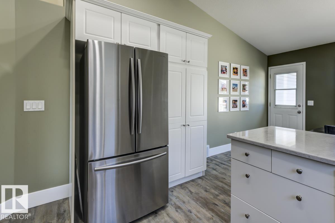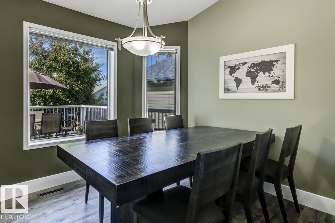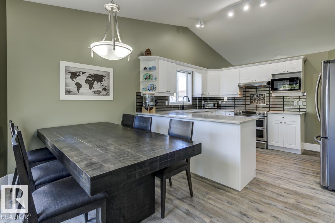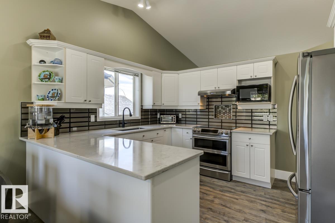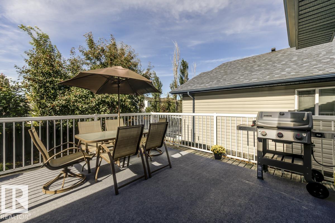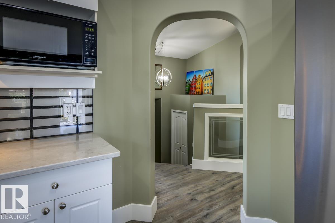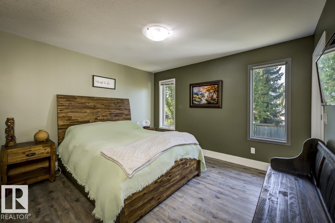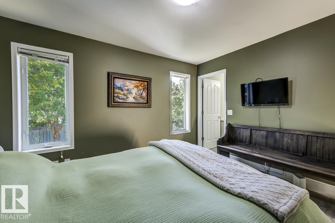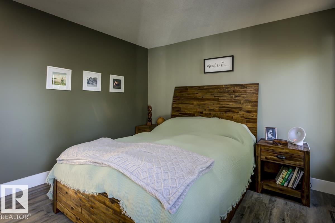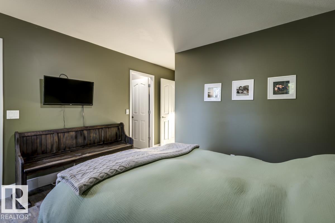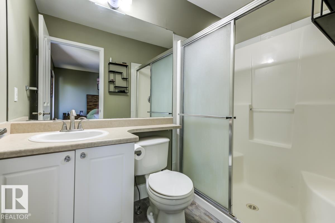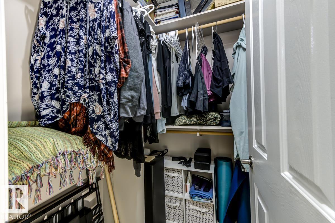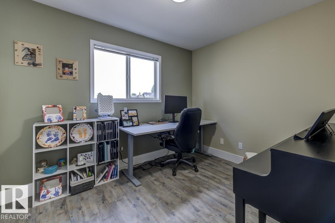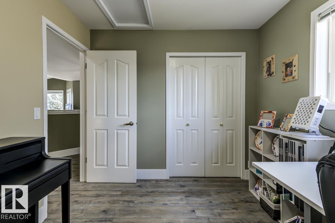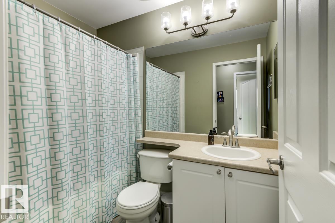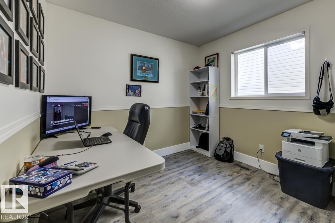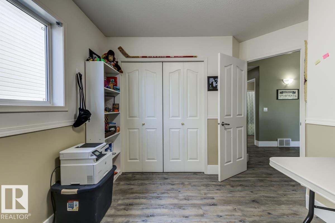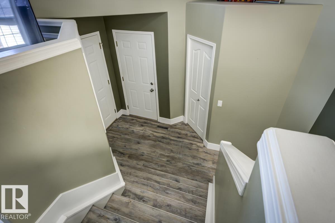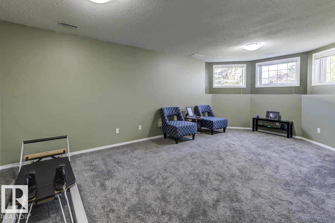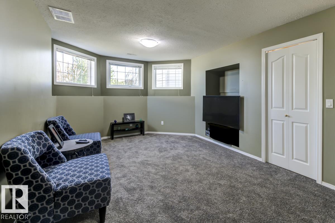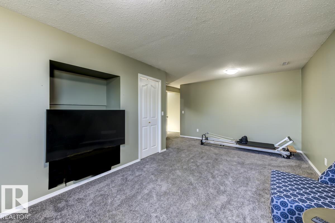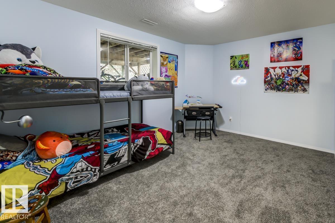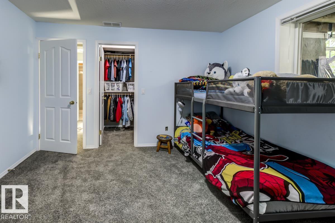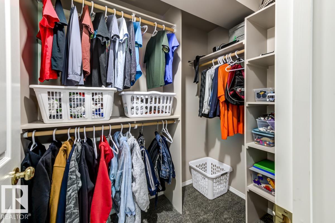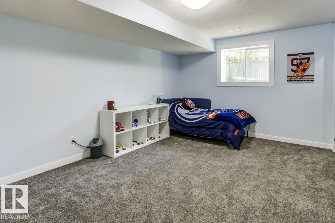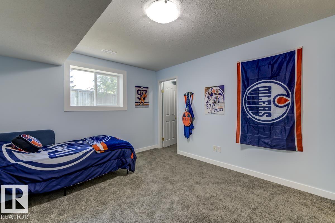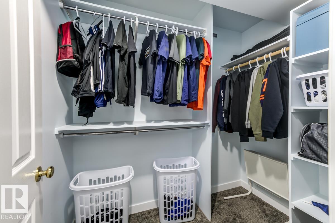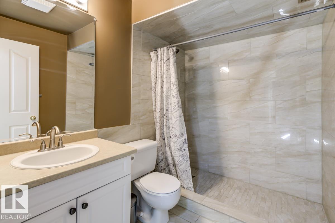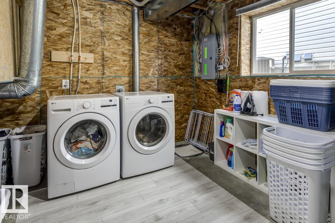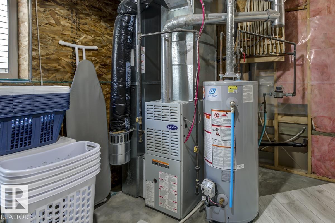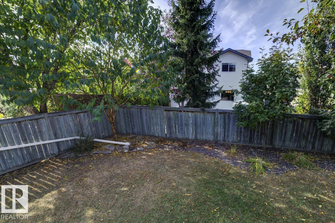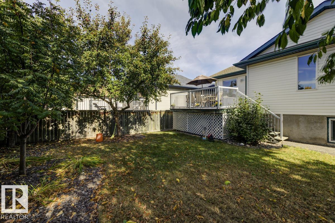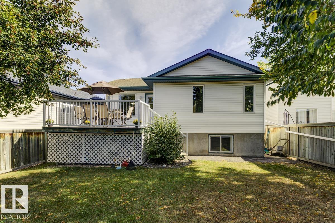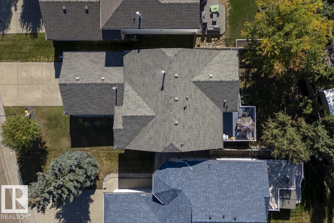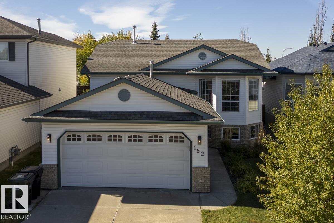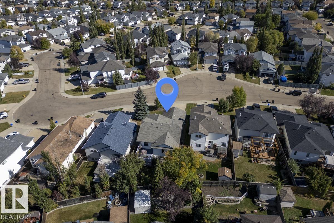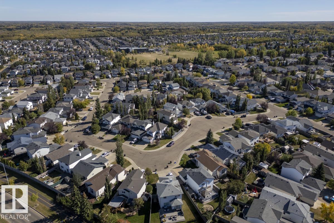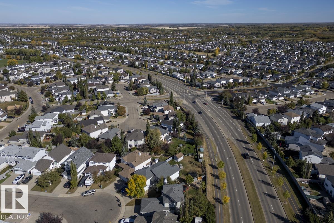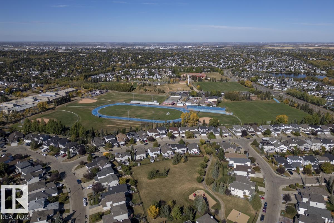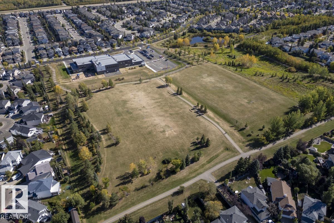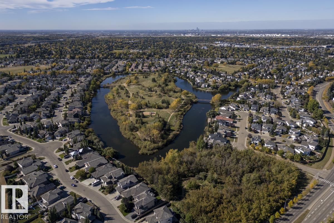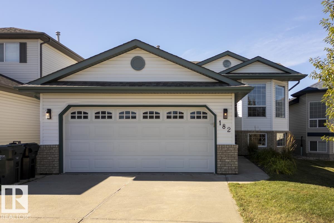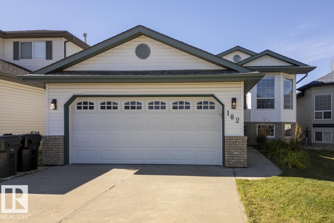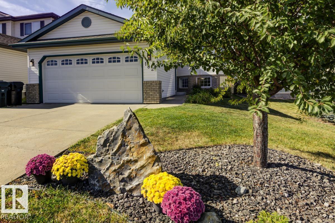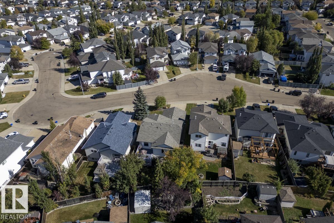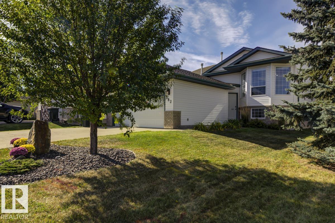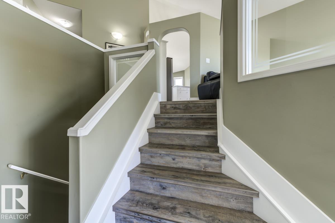182 Foxboro Ld Sherwood Park, Alberta T8A 6C7
$500,000
Family-friendly and move-in ready in desirable Foxboro! This beautifully updated bi-level offers 5 bedrooms (3 up, 2 down) and 3 full bathrooms, including a private ensuite in the primary suite. The show-stopping kitchen is the heart of the home, featuring crisp white cabinetry, quartz countertops, tile backsplash, vaulted ceilings, stainless steel appliances, and a sunny dining nook overlooking the tastefully landscaped backyard. Stylish and durable vinyl plank flooring runs throughout the main level, stairs, and foyer. The fully finished basement includes fresh carpet, a spacious family room, two additional bedrooms, a stunning full bathroom with an oversized tiled shower, and a generous utility/storage area. Additional highlights include central air conditioning, a heated double attached garage, and a premium location within walking distance to junior and senior high schools, parks, and playgrounds. This is the perfect home for your family! (id:42336)
Open House
This property has open houses!
1:00 pm
Ends at:3:00 pm
1:00 pm
Ends at:3:00 pm
Property Details
| MLS® Number | E4459411 |
| Property Type | Single Family |
| Neigbourhood | Foxboro |
| Amenities Near By | Schools |
| Features | No Smoking Home |
Building
| Bathroom Total | 3 |
| Bedrooms Total | 5 |
| Amenities | Vinyl Windows |
| Appliances | Dishwasher, Dryer, Garage Door Opener Remote(s), Garage Door Opener, Microwave Range Hood Combo, Refrigerator, Stove, Washer, Window Coverings |
| Architectural Style | Bi-level |
| Basement Development | Finished |
| Basement Type | Full (finished) |
| Ceiling Type | Vaulted |
| Constructed Date | 2001 |
| Construction Style Attachment | Detached |
| Cooling Type | Central Air Conditioning |
| Heating Type | Forced Air |
| Size Interior | 1196 Sqft |
| Type | House |
Parking
| Attached Garage |
Land
| Acreage | No |
| Fence Type | Fence |
| Land Amenities | Schools |
Rooms
| Level | Type | Length | Width | Dimensions |
|---|---|---|---|---|
| Basement | Bedroom 4 | 3.9 m | 3.66 m | 3.9 m x 3.66 m |
| Basement | Bedroom 5 | 4.46 m | 3.47 m | 4.46 m x 3.47 m |
| Basement | Recreation Room | 6.56 m | 3.28 m | 6.56 m x 3.28 m |
| Basement | Laundry Room | 3.15 m | 2.61 m | 3.15 m x 2.61 m |
| Main Level | Living Room | 4.43 m | 3.98 m | 4.43 m x 3.98 m |
| Main Level | Dining Room | 3.85 m | 2.79 m | 3.85 m x 2.79 m |
| Main Level | Kitchen | 3.85 m | 3.15 m | 3.85 m x 3.15 m |
| Main Level | Primary Bedroom | 3.79 m | 3.44 m | 3.79 m x 3.44 m |
| Main Level | Bedroom 2 | 3.07 m | 2.73 m | 3.07 m x 2.73 m |
| Main Level | Bedroom 3 | 3.1 m | 2.72 m | 3.1 m x 2.72 m |
https://www.realtor.ca/real-estate/28911876/182-foxboro-ld-sherwood-park-foxboro
Interested?
Contact us for more information

Brent Macintosh
Associate
(780) 439-7248
https://www.macintoshgroup.ca/
https://www.facebook.com/TheMacIntoshGroup/
https://www.instagram.com/macintoshgroup/
https://www.youtube.com/user/brentmacintosh

100-10328 81 Ave Nw
Edmonton, Alberta T6E 1X2
(780) 439-7000
(780) 439-7248

Stephen A. Koehn
Associate

100-10328 81 Ave Nw
Edmonton, Alberta T6E 1X2
(780) 439-7000
(780) 439-7248


