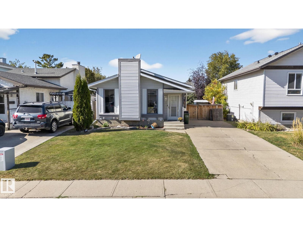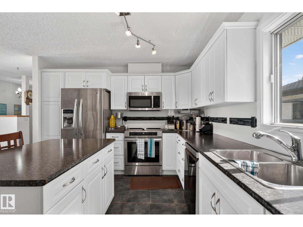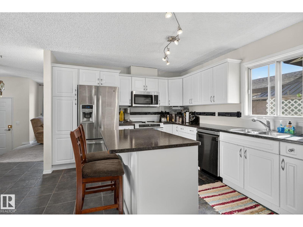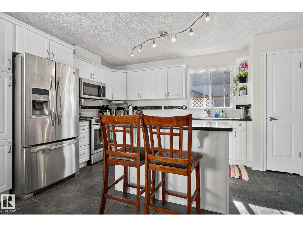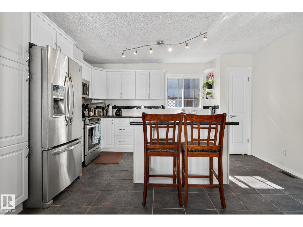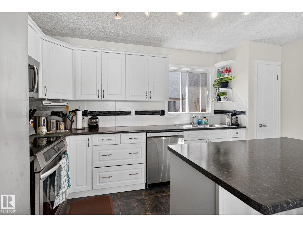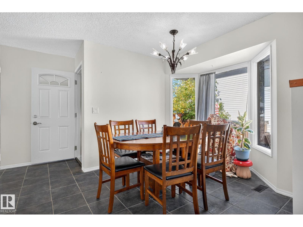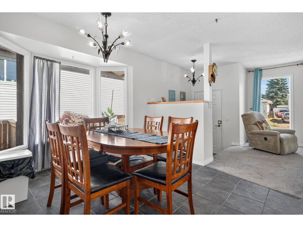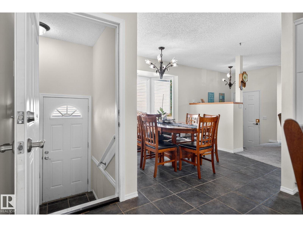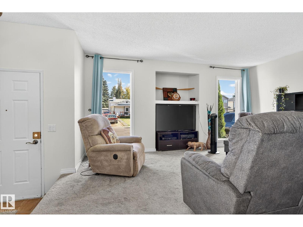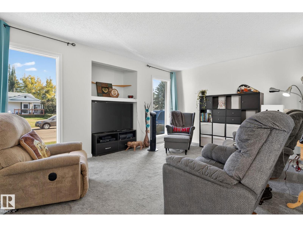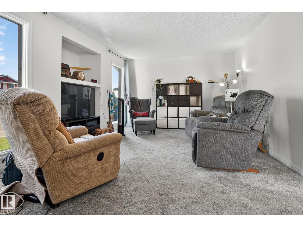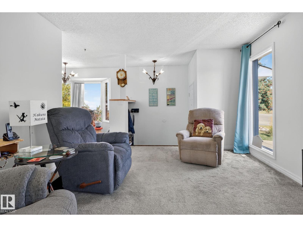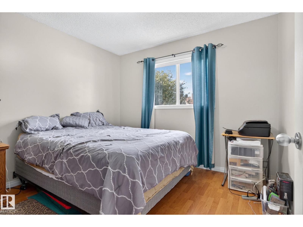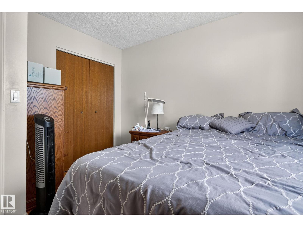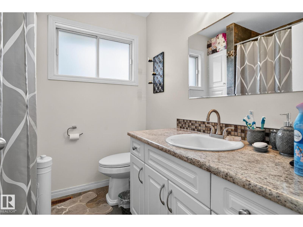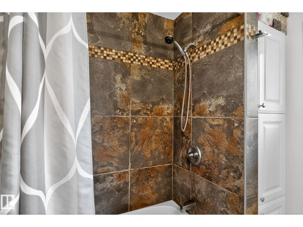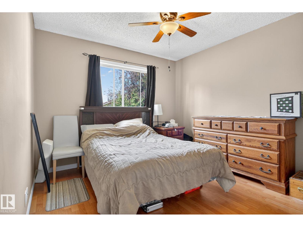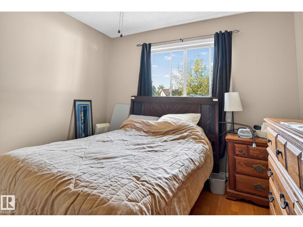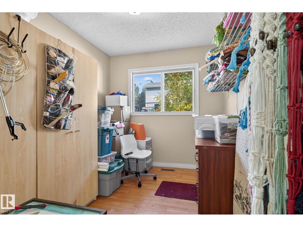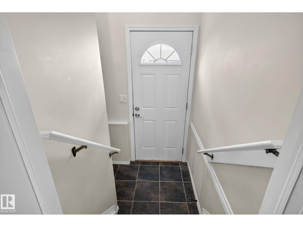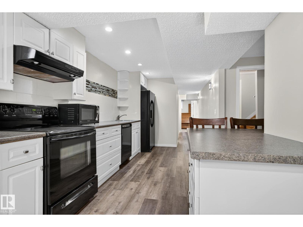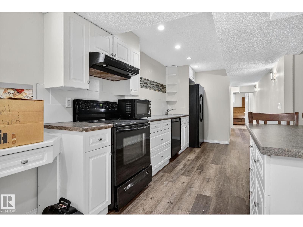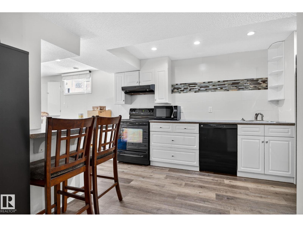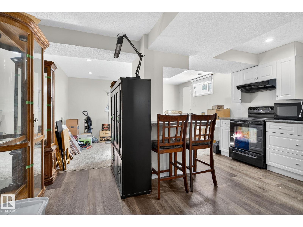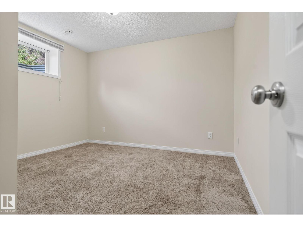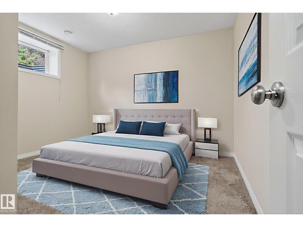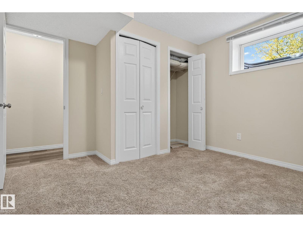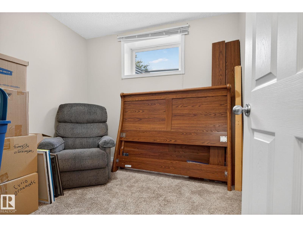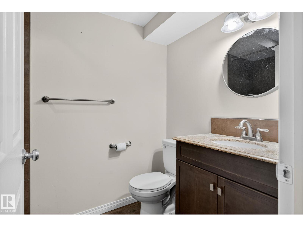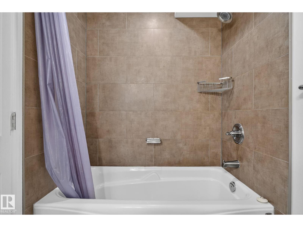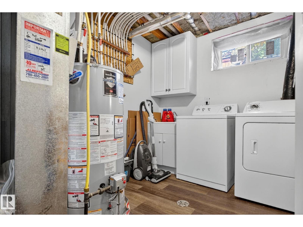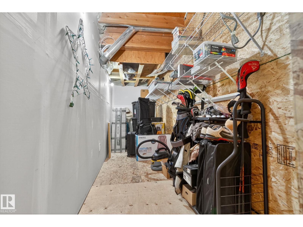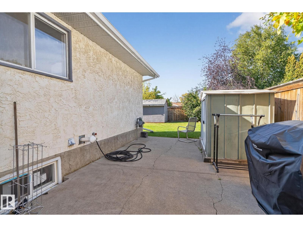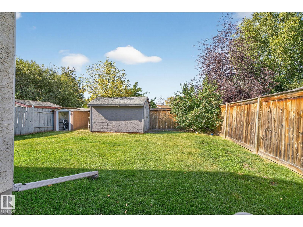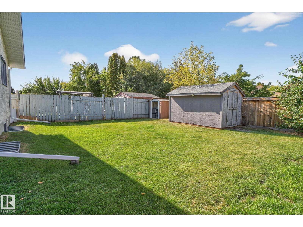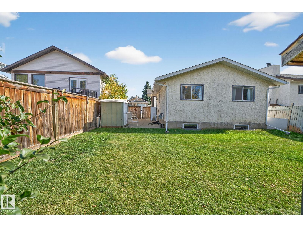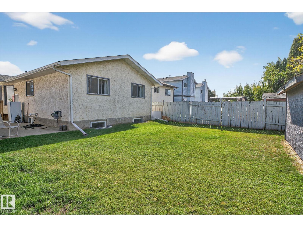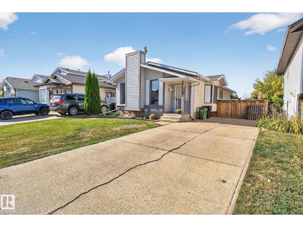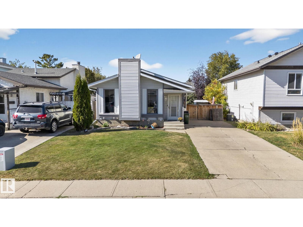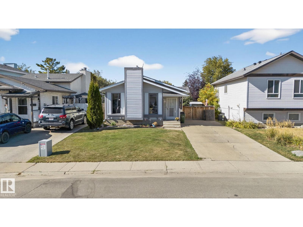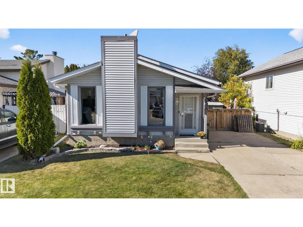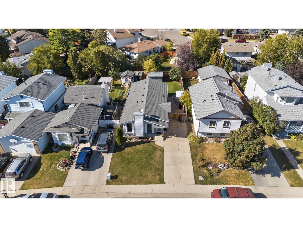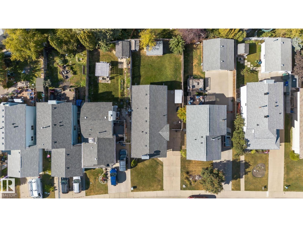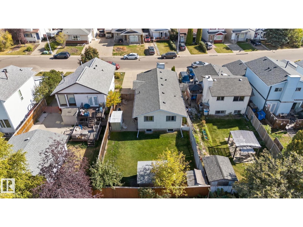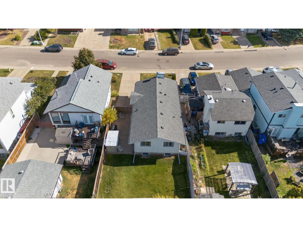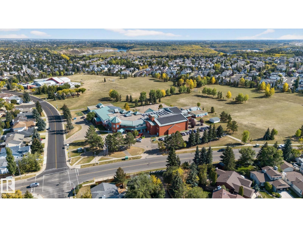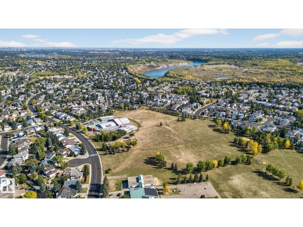5604 186 St Nw Edmonton, Alberta T6M 1Z9
$400,000
This beautifully cared-for bungalow offers a separate entrance to a non-legal 2-bedroom basement suite. Over the years, thoughtful updates have kept this home fresh and functional — shingles (2024), H/E furnace, and newer HWT. The main floor features 3 bedrooms, a full 4-pc bath with heated floors and built-in storage, a bright living room, and a welcoming dining area. The open kitchen was completely redone in 2014 and boasts an induction stove (2024) for a modern cooking experience. Downstairs, the fully redone basement (2020) includes a full kitchen, spacious living area, 4-pc bath, and two bedrooms with enlarged egress windows. Enjoy the warmth of a Duracore subfloor and the convenience of a large storage room. Outside, the extra-long driveway, private backyard, and three included sheds make life easy and organized. This home is move-in ready, freshly painted, and shows pride of ownership inside and out! Located in Jamieson Place in West Edmonton, walking distance to schools and access to all amenities (id:42336)
Property Details
| MLS® Number | E4459407 |
| Property Type | Single Family |
| Neigbourhood | Jamieson Place |
| Amenities Near By | Playground, Public Transit, Schools, Shopping |
| Features | See Remarks, No Back Lane, No Smoking Home |
Building
| Bathroom Total | 2 |
| Bedrooms Total | 5 |
| Appliances | Dryer, Fan, Storage Shed, Stove, Washer, Window Coverings, Refrigerator, Dishwasher |
| Architectural Style | Bungalow |
| Basement Development | Finished |
| Basement Type | Full (finished) |
| Constructed Date | 1982 |
| Construction Style Attachment | Detached |
| Fire Protection | Smoke Detectors |
| Heating Type | Forced Air |
| Stories Total | 1 |
| Size Interior | 1113 Sqft |
| Type | House |
Parking
| Parking Pad |
Land
| Acreage | No |
| Fence Type | Fence |
| Land Amenities | Playground, Public Transit, Schools, Shopping |
| Size Irregular | 407.97 |
| Size Total | 407.97 M2 |
| Size Total Text | 407.97 M2 |
Rooms
| Level | Type | Length | Width | Dimensions |
|---|---|---|---|---|
| Basement | Bedroom 4 | 8'11 x 8'6 | ||
| Basement | Bedroom 5 | 11'2 x 10'9 | ||
| Main Level | Living Room | 13'11 x 16'7 | ||
| Main Level | Dining Room | 9'3 x 11'5 | ||
| Main Level | Kitchen | 14'2 x 14'5 | ||
| Main Level | Primary Bedroom | 12'1 x 10'3 | ||
| Main Level | Bedroom 2 | 12'8 x 10'3 | ||
| Main Level | Bedroom 3 | 7'11 x 10'3 |
https://www.realtor.ca/real-estate/28911834/5604-186-st-nw-edmonton-jamieson-place
Interested?
Contact us for more information

Brianna J. Wagner
Associate
https://briannawagner.edmontonrealestatepro.ca/
https://www.facebook.com/thebriannawagner
https://www.instagram.com/briannawagner_yeg/
https://studio.youtube.com/channel/UCY-BzEug0ud0SR9w9-7WC9Q/videos/upload?filter=%5B%5D&sort={"columnType"%3A"date"%2C"sortOrder"%3A"DESCENDING"}

3400-10180 101 St Nw
Edmonton, Alberta T5J 3S4
(855) 623-6900
https://www.onereal.ca/

Paul E. Paiva
Associate
https://www.elevaterealtygroup.ca/
https://twitter.com/elevategroupyeg
https://www.facebook.com/elevaterealtyyeg
https://www.linkedin.com/in/elevaterealtygroup

3400-10180 101 St Nw
Edmonton, Alberta T5J 3S4
(855) 623-6900
https://www.onereal.ca/


