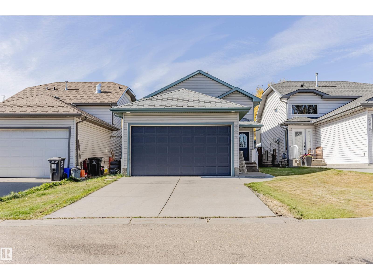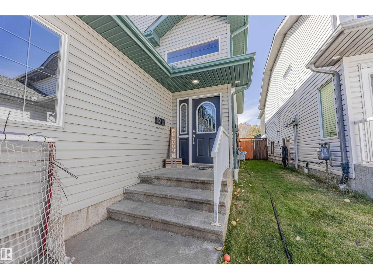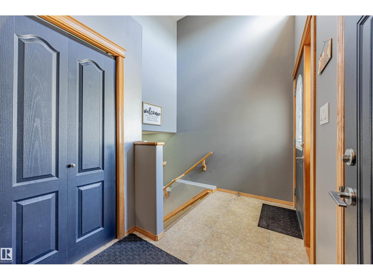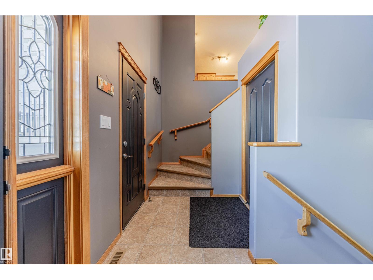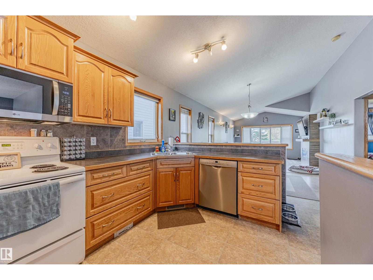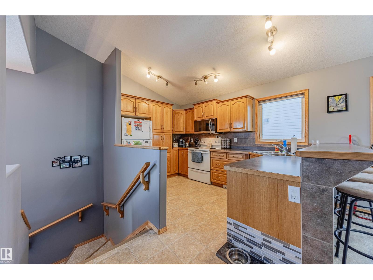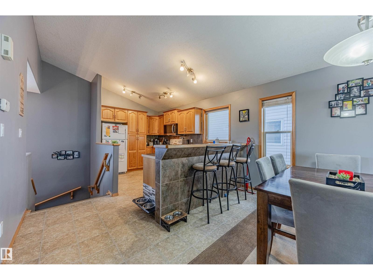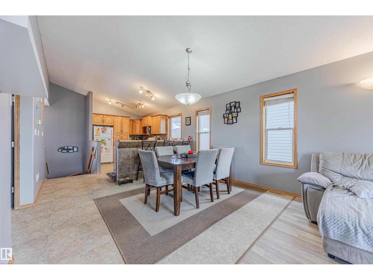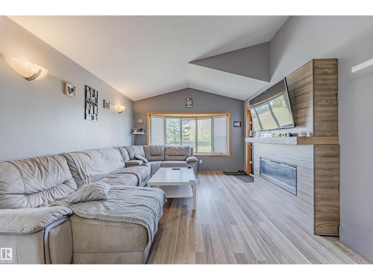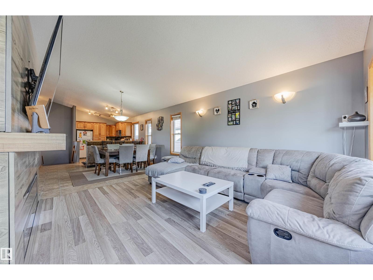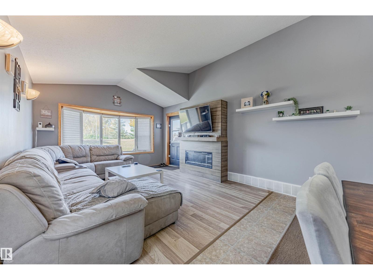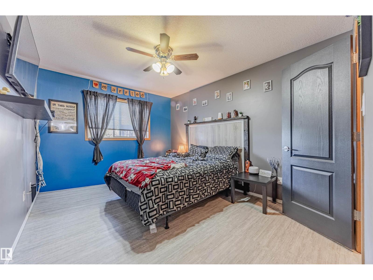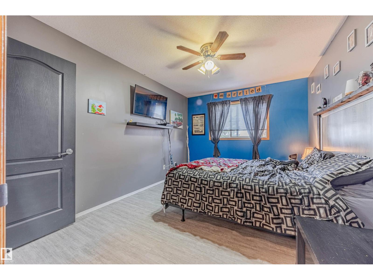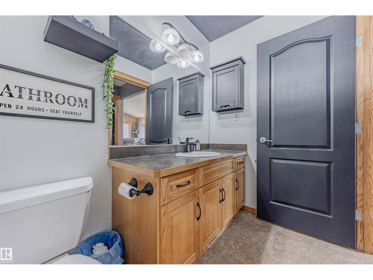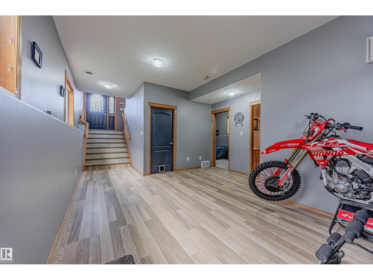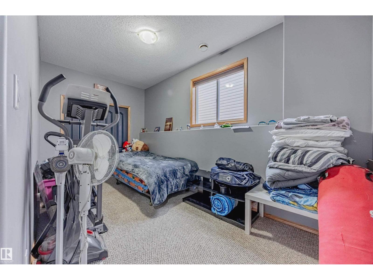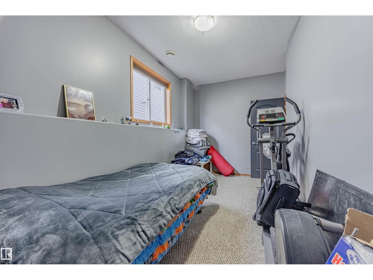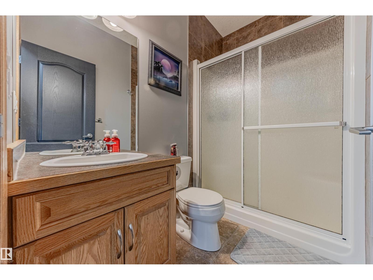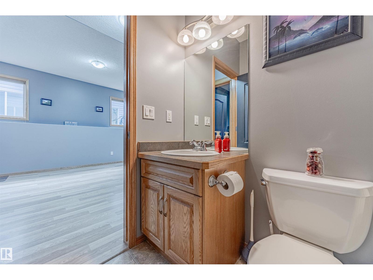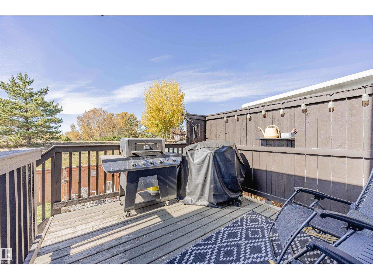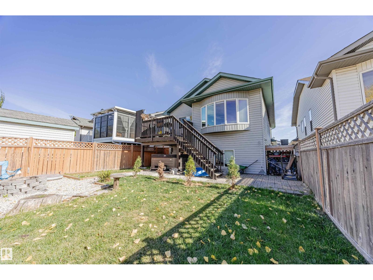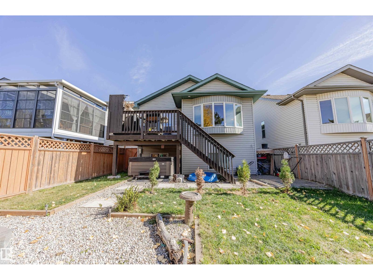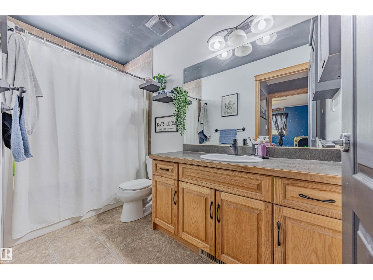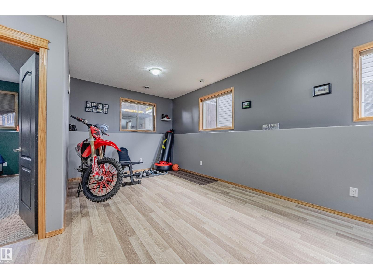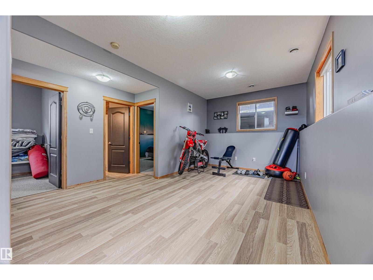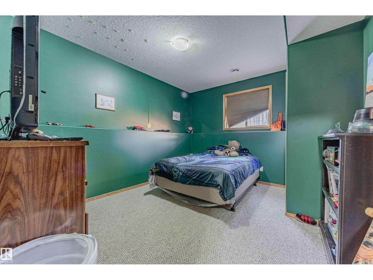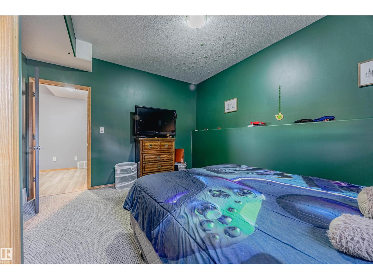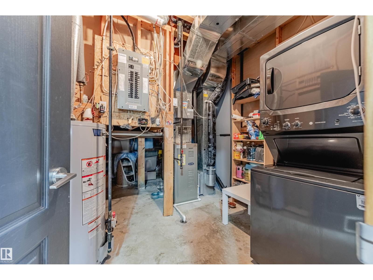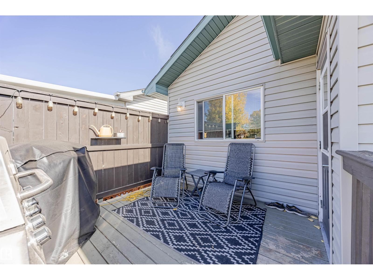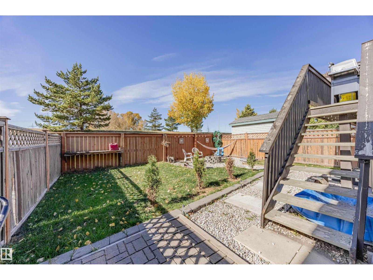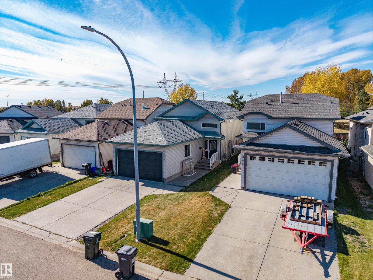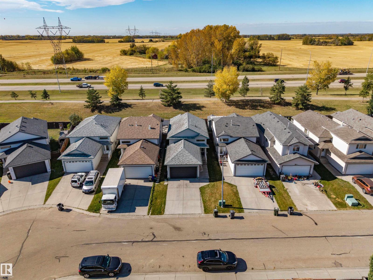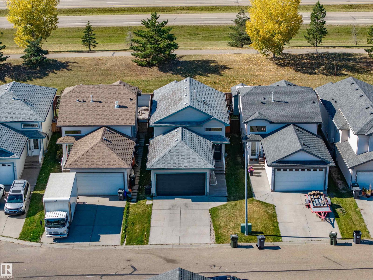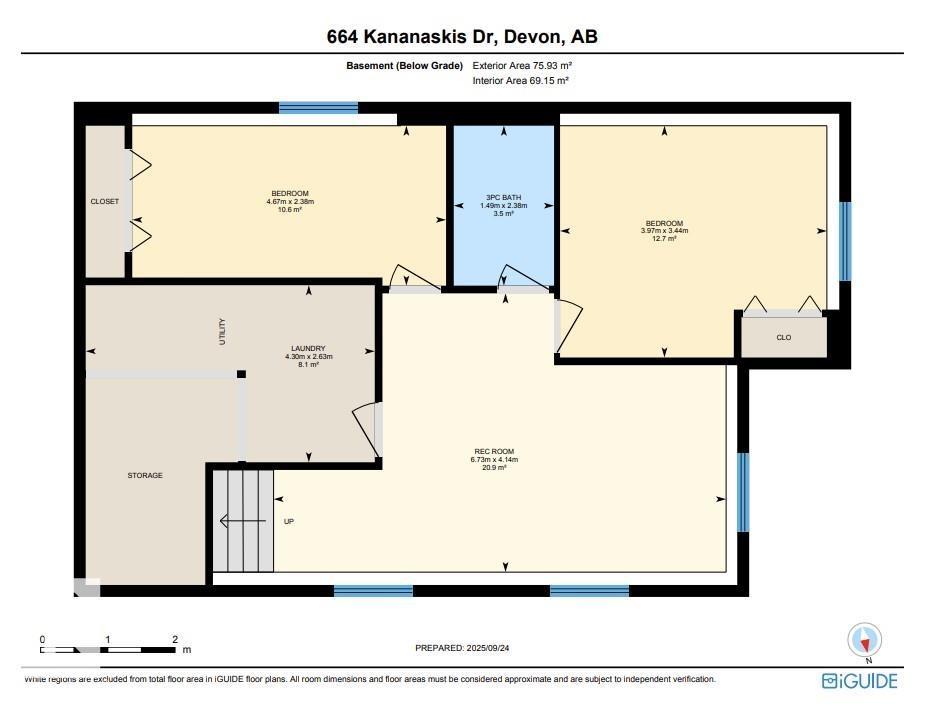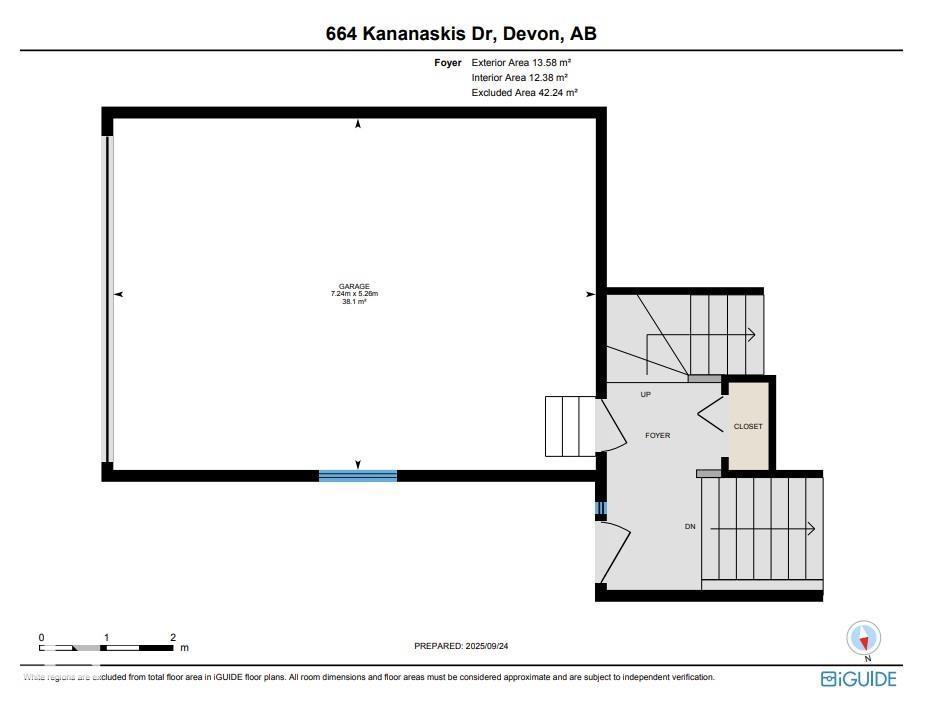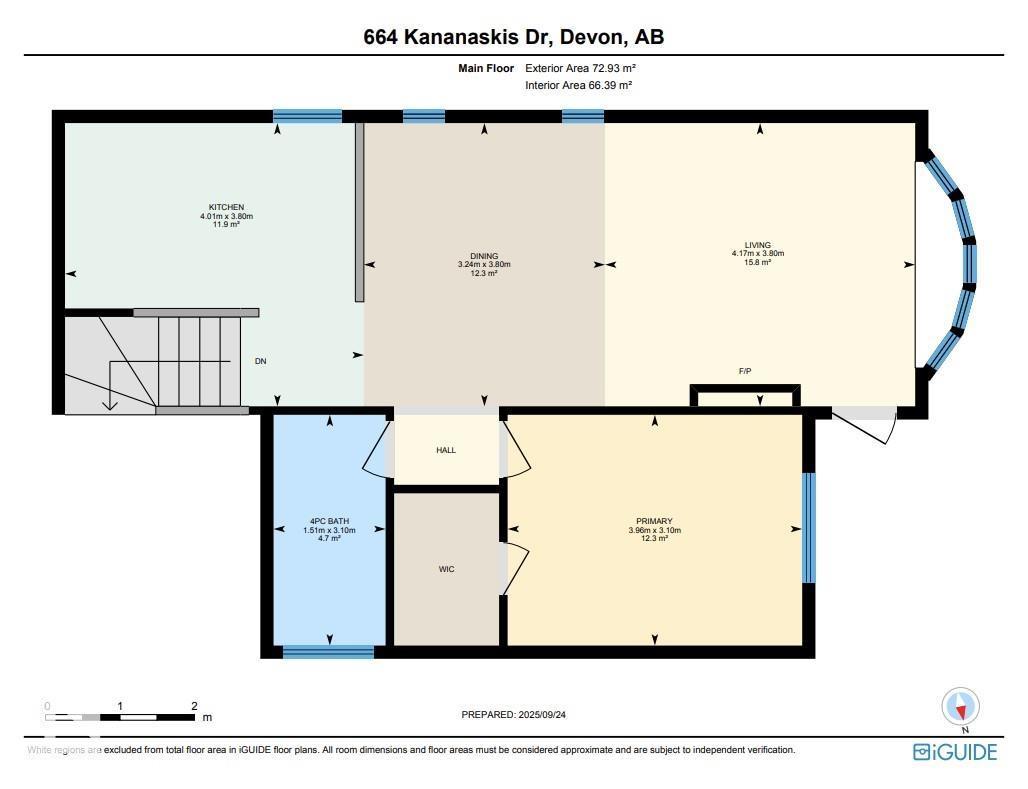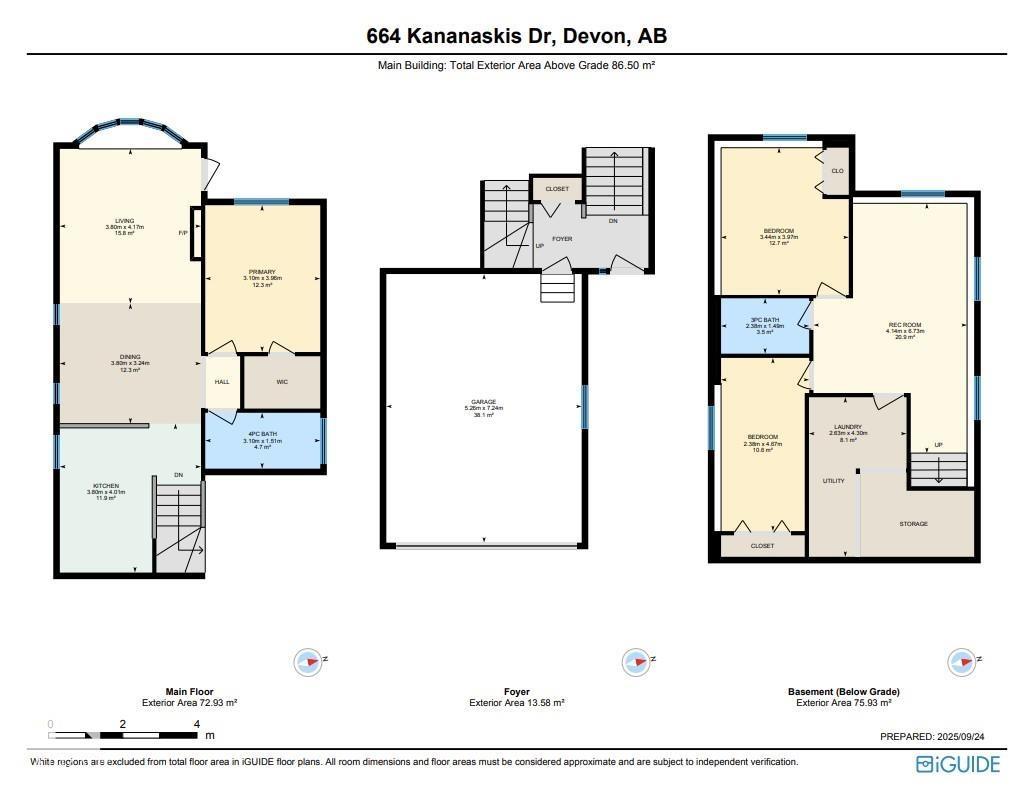664 Kananaskis Dr Devon, Alberta T9G 2G8
3 Bedroom
2 Bathroom
931 sqft
Bi-Level
Fireplace
Forced Air
$399,888
Charming bi-level in Devon! This 3 bed, 2 bath home offers vaulted ceilings, an open concept main floor and a fully finished basement with a family room and extra bedrooms. Enjoy a heated garage, plus a landscaped yard complete with firepit-perfect for summer nights. This well kept property offers easy access to Devon's schools, parks and shopping. (id:42336)
Open House
This property has open houses!
September
27
Saturday
Starts at:
12:00 pm
Ends at:2:00 pm
Property Details
| MLS® Number | E4459402 |
| Property Type | Single Family |
| Neigbourhood | Devon |
| Amenities Near By | Airport, Golf Course, Playground, Public Transit, Schools, Shopping |
| Features | No Smoking Home |
| Structure | Deck, Fire Pit |
Building
| Bathroom Total | 2 |
| Bedrooms Total | 3 |
| Amenities | Vinyl Windows |
| Appliances | Dishwasher, Dryer, Garage Door Opener Remote(s), Garage Door Opener, Microwave Range Hood Combo, Refrigerator, Stove, Central Vacuum, Washer |
| Architectural Style | Bi-level |
| Basement Development | Finished |
| Basement Type | Full (finished) |
| Ceiling Type | Vaulted |
| Constructed Date | 2005 |
| Construction Style Attachment | Detached |
| Fire Protection | Smoke Detectors |
| Fireplace Fuel | Electric |
| Fireplace Present | Yes |
| Fireplace Type | Insert |
| Heating Type | Forced Air |
| Size Interior | 931 Sqft |
| Type | House |
Parking
| Detached Garage |
Land
| Acreage | No |
| Fence Type | Fence |
| Land Amenities | Airport, Golf Course, Playground, Public Transit, Schools, Shopping |
| Size Irregular | 333.06 |
| Size Total | 333.06 M2 |
| Size Total Text | 333.06 M2 |
Rooms
| Level | Type | Length | Width | Dimensions |
|---|---|---|---|---|
| Basement | Bedroom 2 | 3.44 m | 3.97 m | 3.44 m x 3.97 m |
| Basement | Bedroom 3 | 2.38 m | 4.67 m | 2.38 m x 4.67 m |
| Basement | Recreation Room | 4.14 m | 6.73 m | 4.14 m x 6.73 m |
| Main Level | Living Room | 3.8 m | 4.17 m | 3.8 m x 4.17 m |
| Main Level | Dining Room | 3.8 m | 3.24 m | 3.8 m x 3.24 m |
| Main Level | Kitchen | 3.8 m | 4.01 m | 3.8 m x 4.01 m |
| Main Level | Primary Bedroom | 3.1 m | 3.96 m | 3.1 m x 3.96 m |
https://www.realtor.ca/real-estate/28911829/664-kananaskis-dr-devon-devon
Interested?
Contact us for more information

Ryan Lastiwka
Associate
The Agency North Central Alberta
171-897 Pembina Rd
Sherwood Park, Alberta T8H 3A5
171-897 Pembina Rd
Sherwood Park, Alberta T8H 3A5
(587) 415-6445


