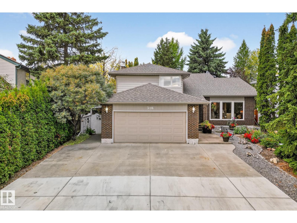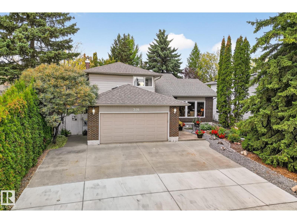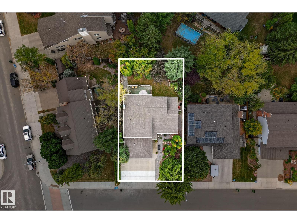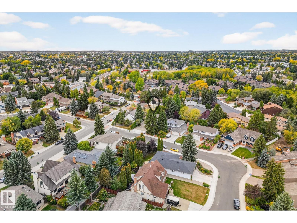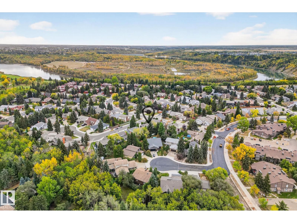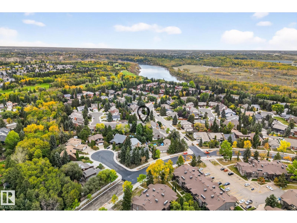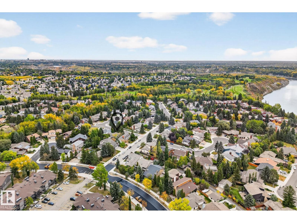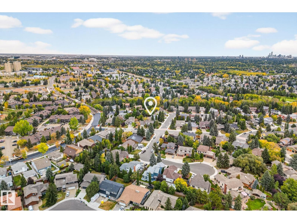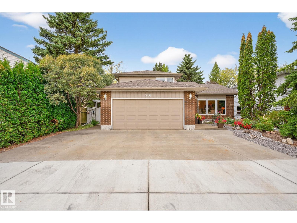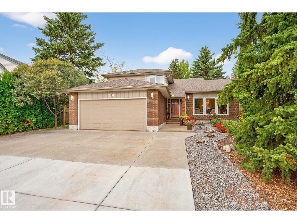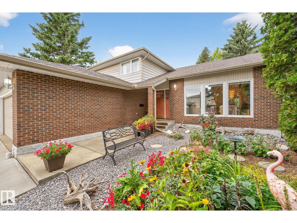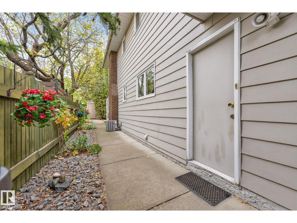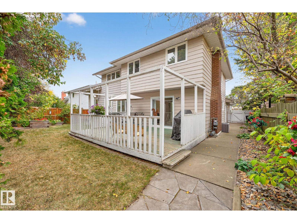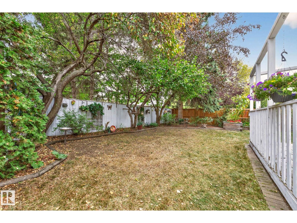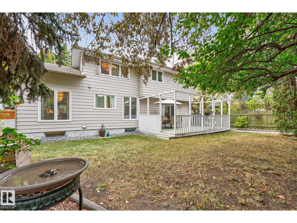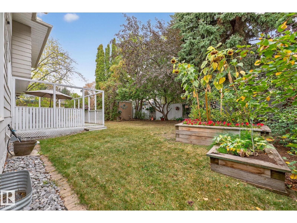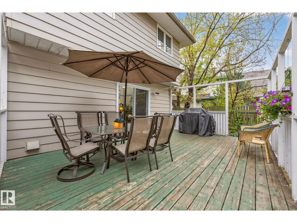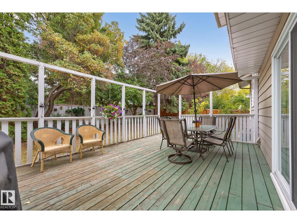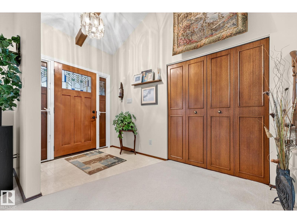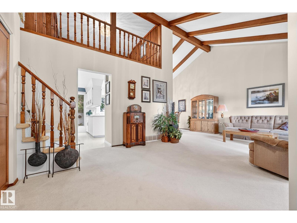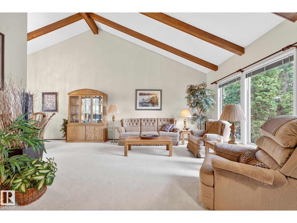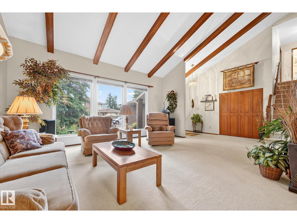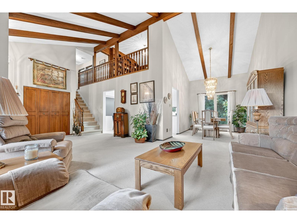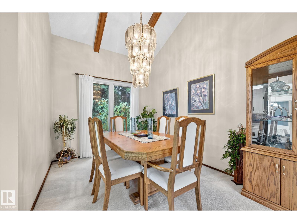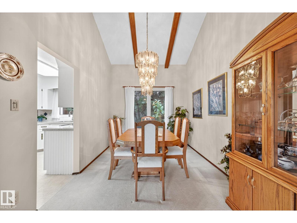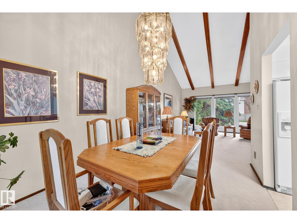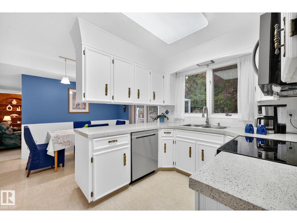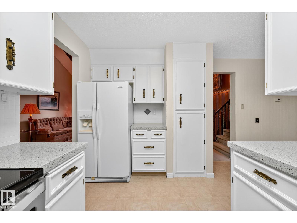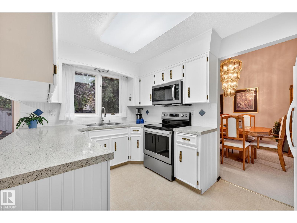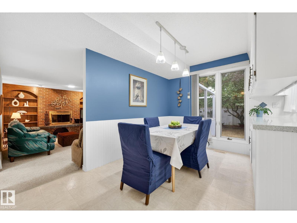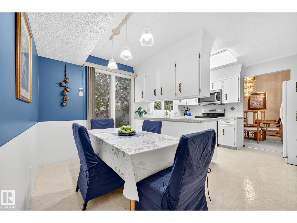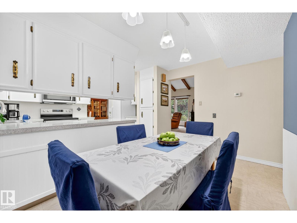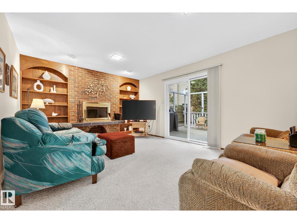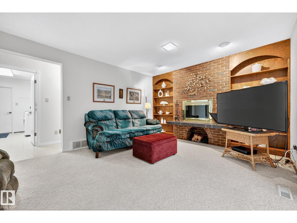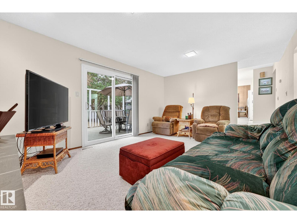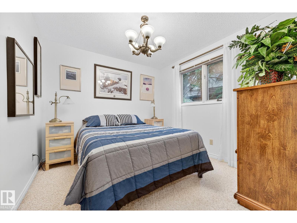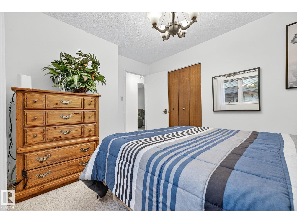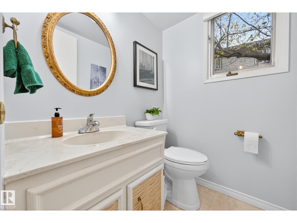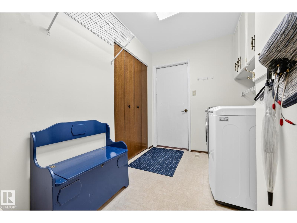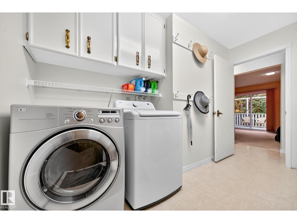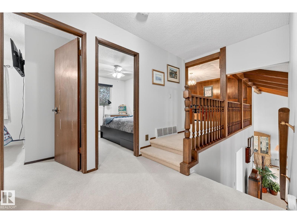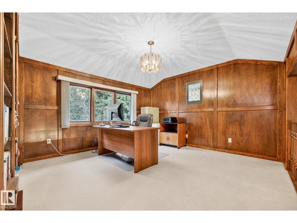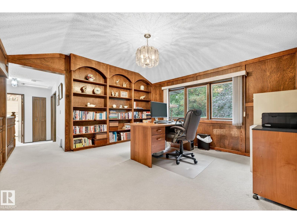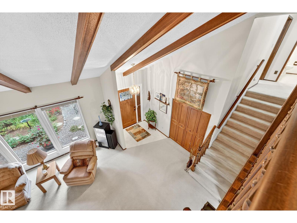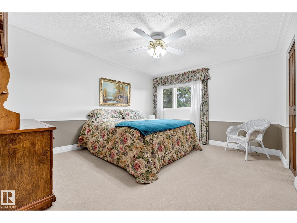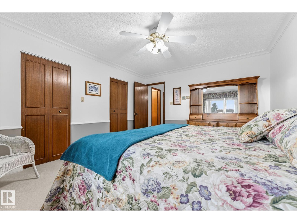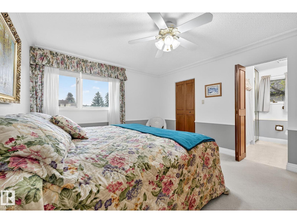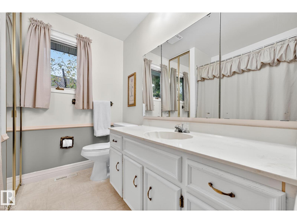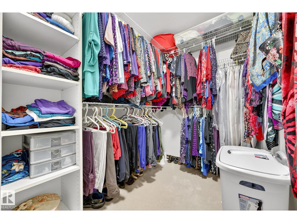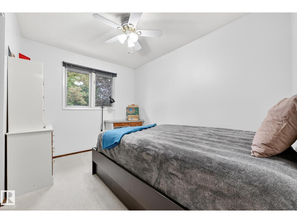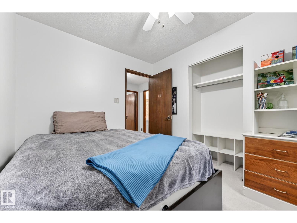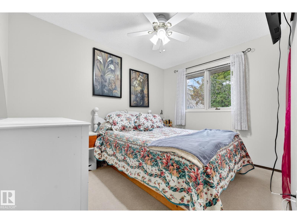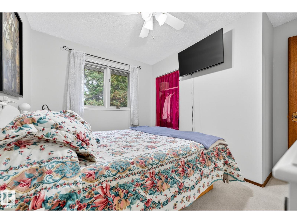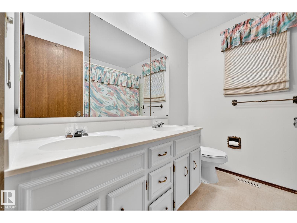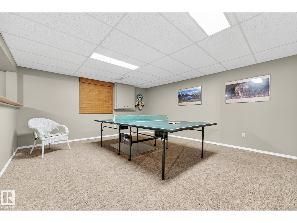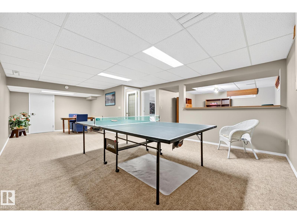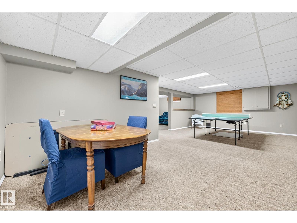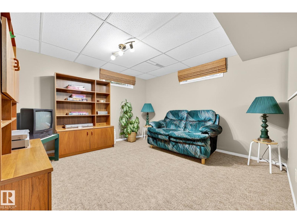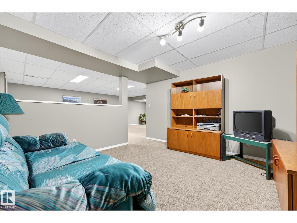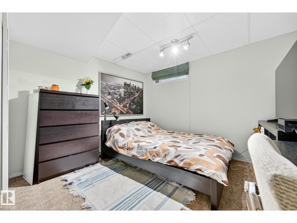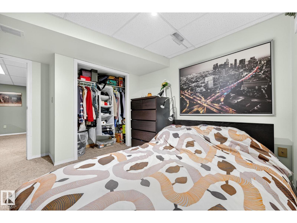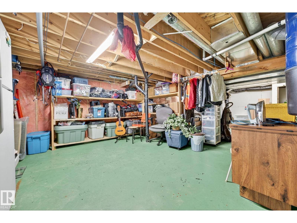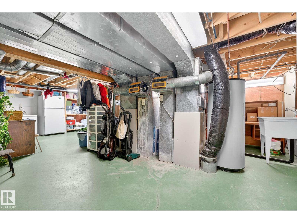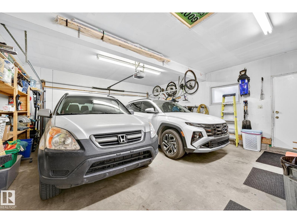316 Lessard Dr Nw Edmonton, Alberta T6M 1A6
$550,000
Incredible value in Lessard! Unlock the potential of this immaculately maintained, mostly original, solid home on a quiet crescent in the heart of one of on of Edmonton's most desirable communities. You walk in the front door and are greeted with spectacular vaulted ceilings through the living room and entrance. This traditional 2 storey family home layout offers many options for your family to spread out. Beyond the gorgeous living room you will find the spacious dining room that flows into the kitchen and breakfast nook. The cozy family room has sliding doors to access your huge deck and your beautifully landscaped, private back yard. The main floor is completed with a bedroom, a 2 pc bathroom and your laundry room. Upstairs you will find 3 spacious bedrooms including a master suite with a large walk-in closet and 4pc ensuite, an additional 5pc bathroom and a SHOWSTOPPER den featuring gorgeous walnut cabinets and panelling overlooking the living room. (id:42336)
Property Details
| MLS® Number | E4459401 |
| Property Type | Single Family |
| Neigbourhood | Gariepy |
| Amenities Near By | Golf Course, Playground, Public Transit, Schools, Shopping |
| Features | Cul-de-sac, Flat Site, No Smoking Home |
| Parking Space Total | 6 |
| Structure | Deck |
Building
| Bathroom Total | 3 |
| Bedrooms Total | 5 |
| Amenities | Vinyl Windows |
| Appliances | Dishwasher, Dryer, Freezer, Garage Door Opener Remote(s), Garage Door Opener, Microwave Range Hood Combo, Storage Shed, Stove, Central Vacuum, Washer, Window Coverings, Refrigerator |
| Basement Development | Finished |
| Basement Type | Full (finished) |
| Ceiling Type | Vaulted |
| Constructed Date | 1978 |
| Construction Style Attachment | Detached |
| Cooling Type | Central Air Conditioning |
| Fireplace Fuel | Wood |
| Fireplace Present | Yes |
| Fireplace Type | Unknown |
| Half Bath Total | 1 |
| Heating Type | Forced Air |
| Stories Total | 2 |
| Size Interior | 2172 Sqft |
| Type | House |
Parking
| Attached Garage |
Land
| Acreage | No |
| Fence Type | Fence |
| Land Amenities | Golf Course, Playground, Public Transit, Schools, Shopping |
| Size Irregular | 612.95 |
| Size Total | 612.95 M2 |
| Size Total Text | 612.95 M2 |
Rooms
| Level | Type | Length | Width | Dimensions |
|---|---|---|---|---|
| Basement | Bedroom 5 | 3.2 m | 3.61 m | 3.2 m x 3.61 m |
| Basement | Recreation Room | 8.16 m | 8.16 m | 8.16 m x 8.16 m |
| Main Level | Living Room | 6.95 m | 4.54 m | 6.95 m x 4.54 m |
| Main Level | Dining Room | 2.9 m | 3.97 m | 2.9 m x 3.97 m |
| Main Level | Kitchen | 2.43 m | 3.8 m | 2.43 m x 3.8 m |
| Main Level | Family Room | 5.3 m | 3.8 m | 5.3 m x 3.8 m |
| Main Level | Bedroom 4 | 2.98 m | 3.46 m | 2.98 m x 3.46 m |
| Main Level | Laundry Room | 2.21 m | 3.46 m | 2.21 m x 3.46 m |
| Main Level | Breakfast | 2.52 m | 3.79 m | 2.52 m x 3.79 m |
| Upper Level | Den | 4.01 m | 3.89 m | 4.01 m x 3.89 m |
| Upper Level | Primary Bedroom | 3.65 m | 4.25 m | 3.65 m x 4.25 m |
| Upper Level | Bedroom 2 | 3.34 m | 3.39 m | 3.34 m x 3.39 m |
| Upper Level | Bedroom 3 | 2.6 m | 3.38 m | 2.6 m x 3.38 m |
https://www.realtor.ca/real-estate/28911828/316-lessard-dr-nw-edmonton-gariepy
Interested?
Contact us for more information

Michael H. Draper
Associate
(780) 457-5240
www.michaeldraper.ca/
https://www.facebook.com/draperizer
https://www.linkedin.com/in/michael-draper-042b892a/
https://www.instagram.com/thedraperizer/

10630 124 St Nw
Edmonton, Alberta T5N 1S3
(780) 478-5478
(780) 457-5240


