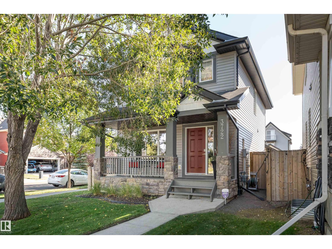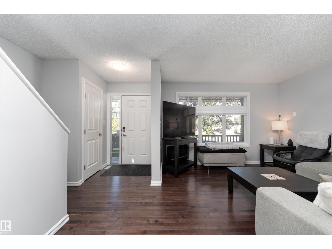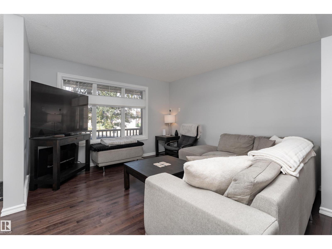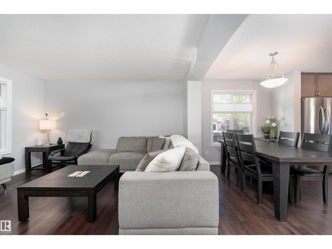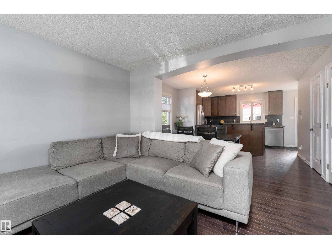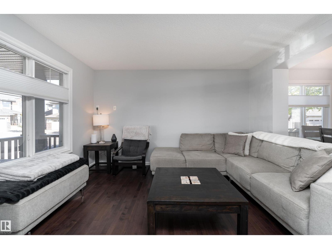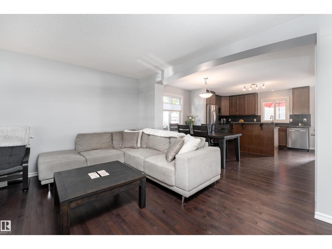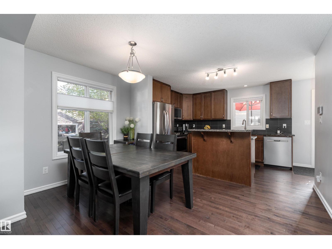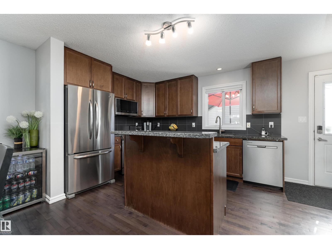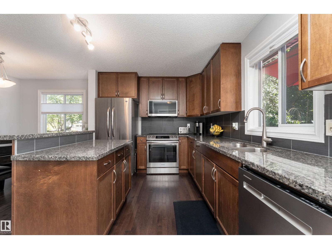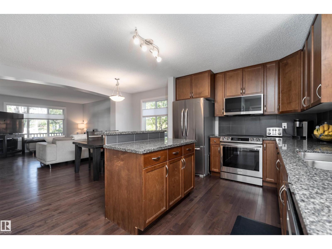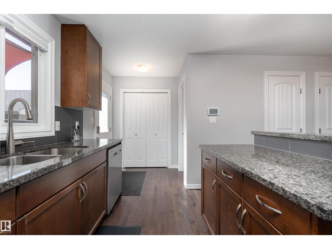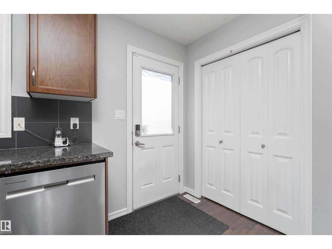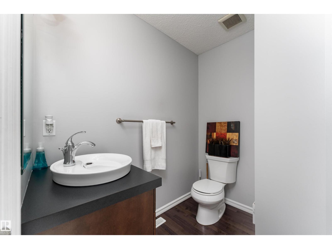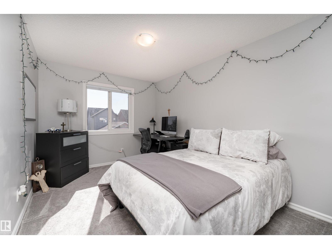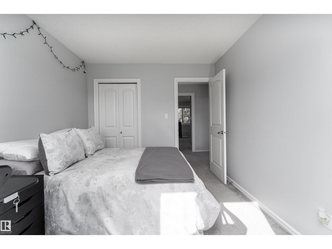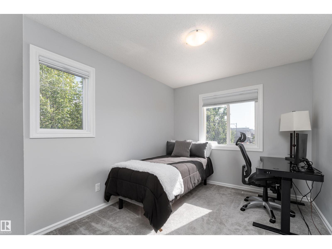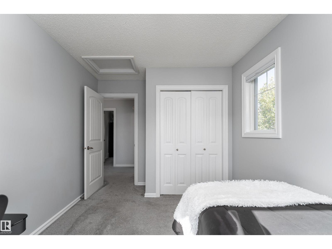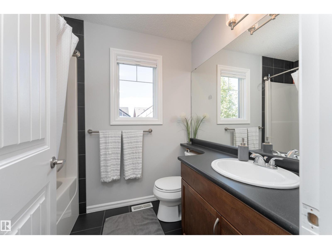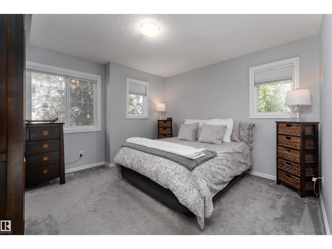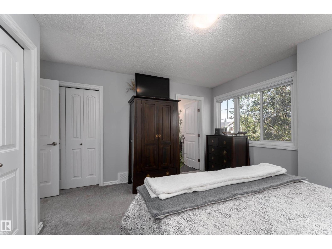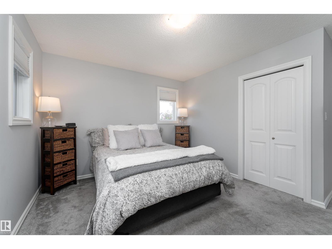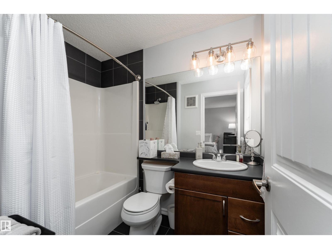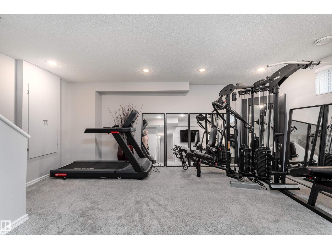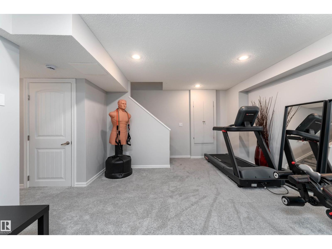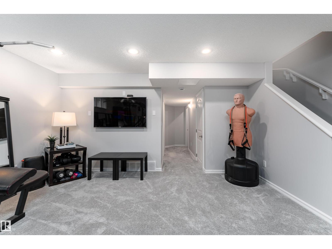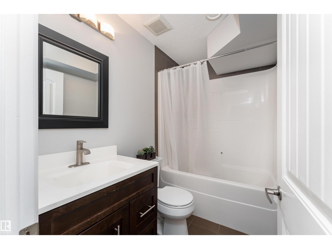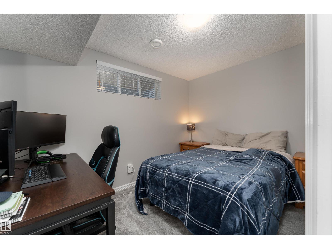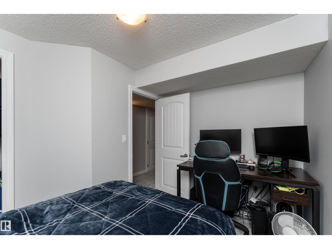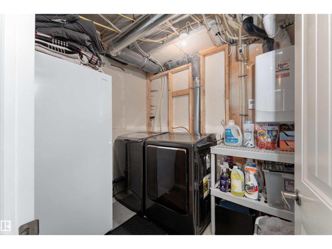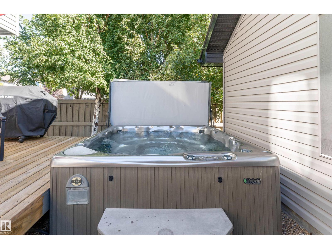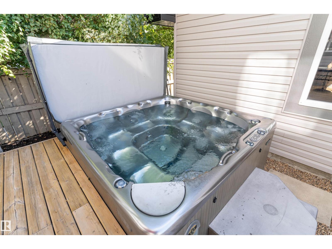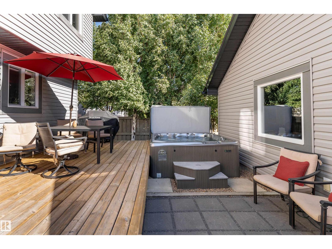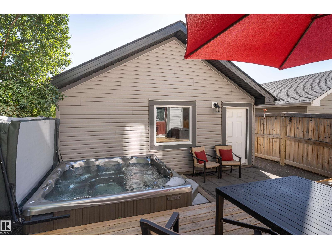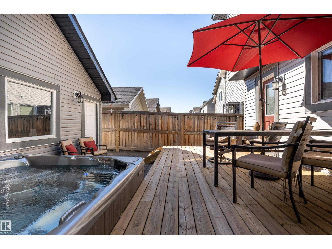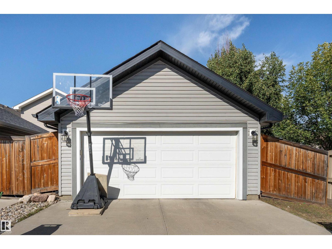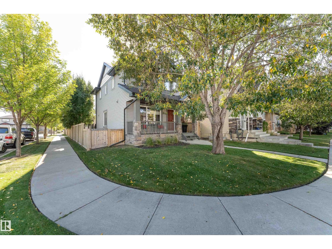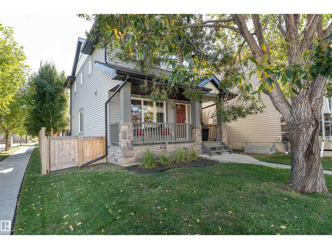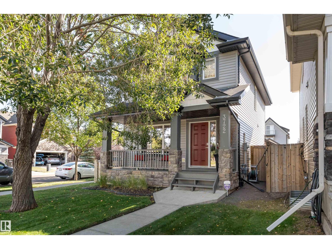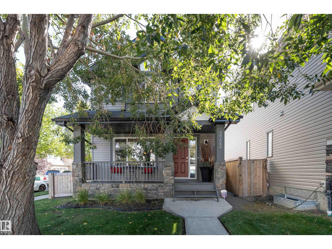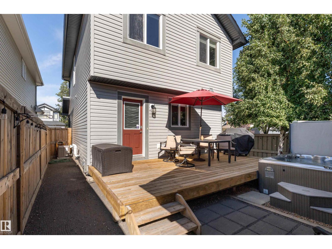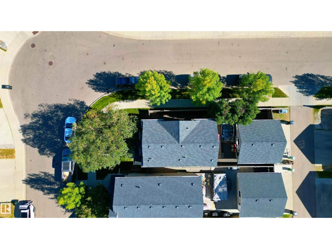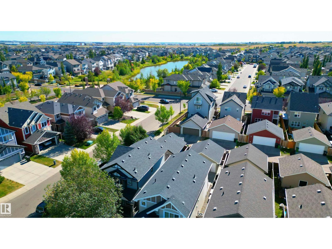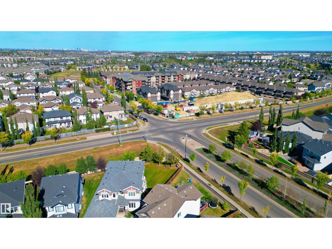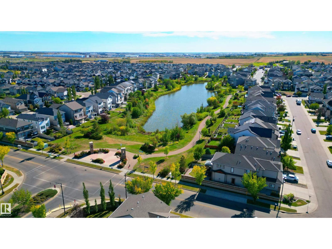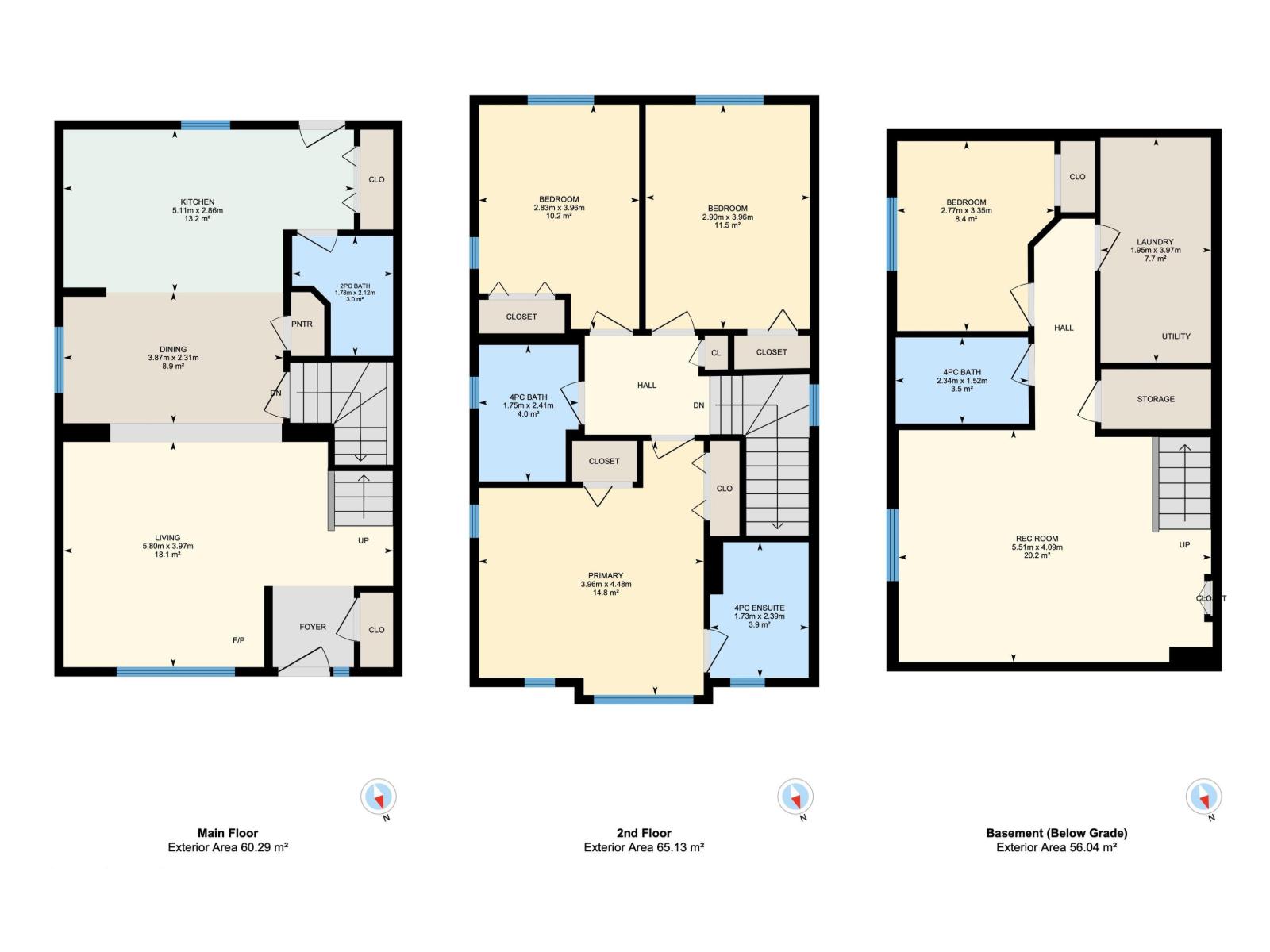3722 Alexander Cr Sw Edmonton, Alberta T6W 0W7
$490,000
Settle into the quiet neighbourhood of Allard in this beautiful Landmark built 2-storey with 1,329 sq. ft. above grade plus a PERMITTED FINISHED BASEMENT. Situated on the inside corner of a crescent, this home offers curb appeal, mature trees, and a SOUTH-FACING BACKYARD. The main floor features an open-concept design with ESPRESSO HARDWOOD FLOORS, GRANITE COUNTERS, and STAINLESS APPLIANCES. Upstairs are 3 bedrooms, 2 full baths, including a primary with dual closets. The basement adds a 4th bedroom, full bath, and rec space. Enjoy the outdoors with a deck, fenced back yard, and privacy trees. Upgrades include ON-DEMAND HOT WATER, CENTRAL A/C, HIGH-EFFICIENCY FURNACE, and newer carpets. Complete with a DOUBLE DETACHED GARAGE, close to SCHOOLS, PARKS, SHOPPING, HENDAY ACCESS, AND BUS STOP at the end of the street. (id:42336)
Open House
This property has open houses!
1:00 pm
Ends at:3:00 pm
2:00 pm
Ends at:4:00 pm
Property Details
| MLS® Number | E4459397 |
| Property Type | Single Family |
| Neigbourhood | Allard |
| Amenities Near By | Airport, Playground, Public Transit, Schools, Shopping |
| Features | Private Setting, Corner Site, Lane, No Smoking Home |
| Parking Space Total | 4 |
| Structure | Deck |
Building
| Bathroom Total | 4 |
| Bedrooms Total | 4 |
| Appliances | Dishwasher, Dryer, Garage Door Opener Remote(s), Garage Door Opener, Microwave Range Hood Combo, Refrigerator, Stove, Washer |
| Basement Development | Finished |
| Basement Type | Full (finished) |
| Constructed Date | 2011 |
| Construction Style Attachment | Detached |
| Cooling Type | Central Air Conditioning |
| Half Bath Total | 1 |
| Heating Type | Forced Air |
| Stories Total | 2 |
| Size Interior | 1350 Sqft |
| Type | House |
Parking
| Detached Garage |
Land
| Acreage | No |
| Fence Type | Fence |
| Land Amenities | Airport, Playground, Public Transit, Schools, Shopping |
| Size Irregular | 306.3 |
| Size Total | 306.3 M2 |
| Size Total Text | 306.3 M2 |
Rooms
| Level | Type | Length | Width | Dimensions |
|---|---|---|---|---|
| Basement | Bedroom 4 | 2.77 m | 3.35 m | 2.77 m x 3.35 m |
| Basement | Recreation Room | 5.51 m | 4.09 m | 5.51 m x 4.09 m |
| Basement | Laundry Room | 1.95 m | 3.97 m | 1.95 m x 3.97 m |
| Main Level | Living Room | 5.8 m | 3.97 m | 5.8 m x 3.97 m |
| Main Level | Dining Room | 3.87 m | 2.31 m | 3.87 m x 2.31 m |
| Main Level | Kitchen | 5.11 m | 2.86 m | 5.11 m x 2.86 m |
| Upper Level | Primary Bedroom | 3.96 m | 4.48 m | 3.96 m x 4.48 m |
| Upper Level | Bedroom 2 | 2.9 m | 3.96 m | 2.9 m x 3.96 m |
| Upper Level | Bedroom 3 | 2.83 m | 3.6 m | 2.83 m x 3.6 m |
https://www.realtor.ca/real-estate/28911624/3722-alexander-cr-sw-edmonton-allard
Interested?
Contact us for more information
Sarah Leblanc
Associate

1400-10665 Jasper Ave Nw
Edmonton, Alberta T5J 3S9
(403) 262-7653


