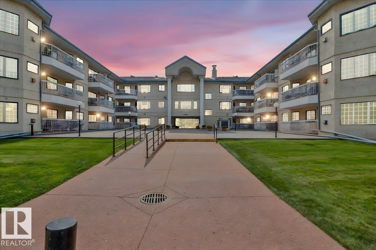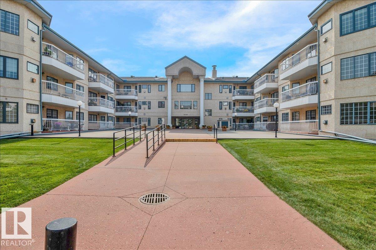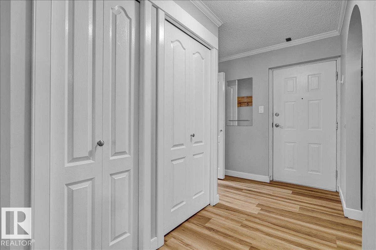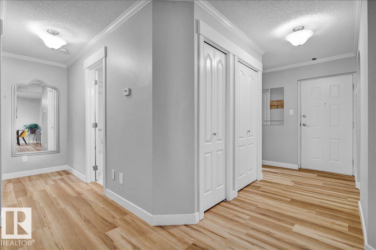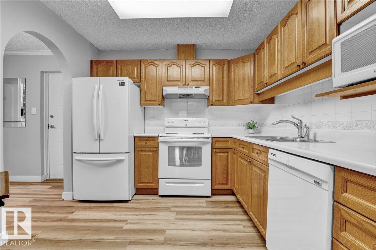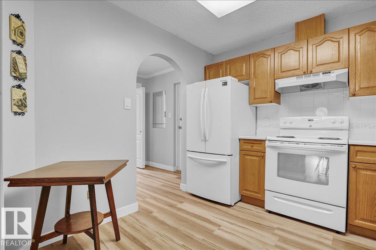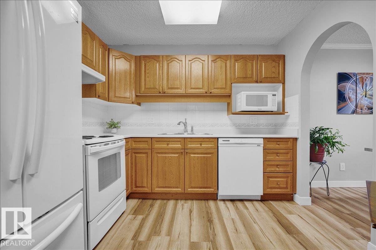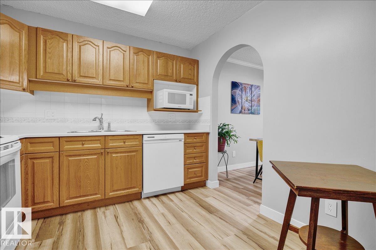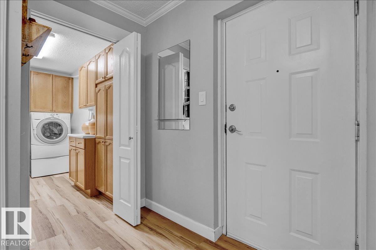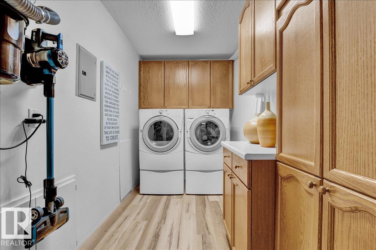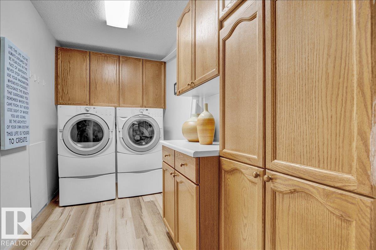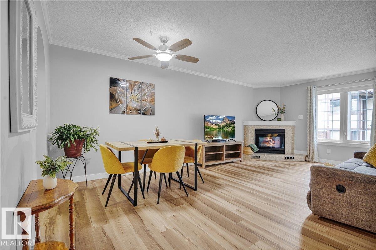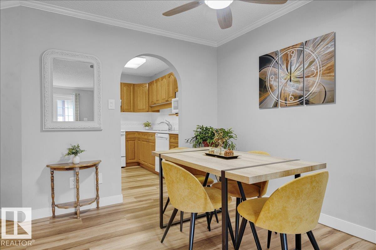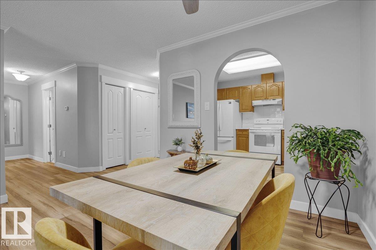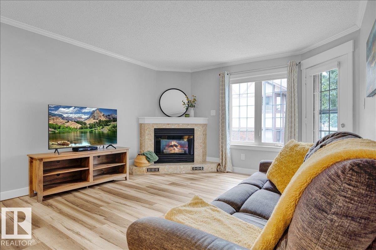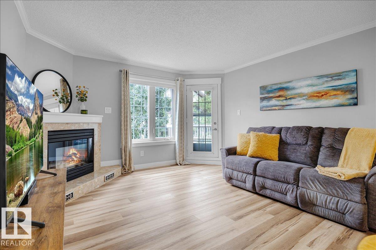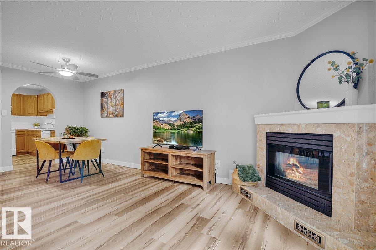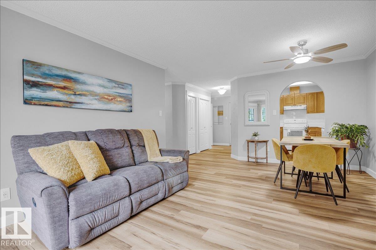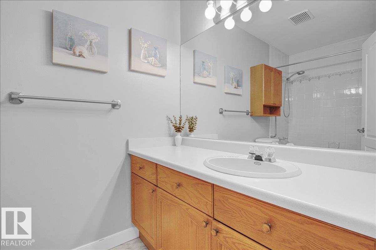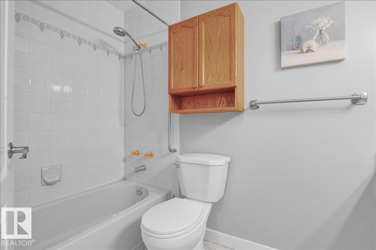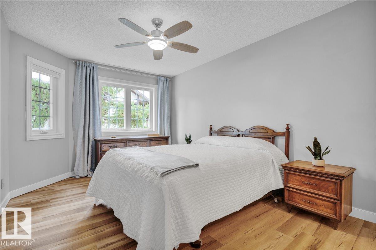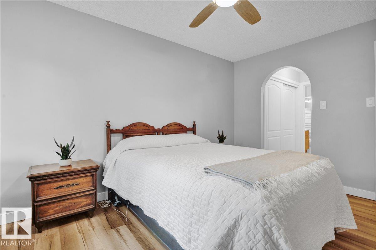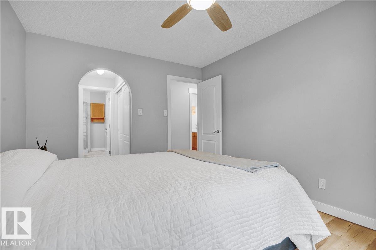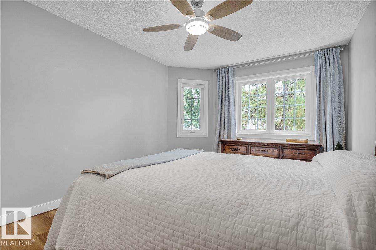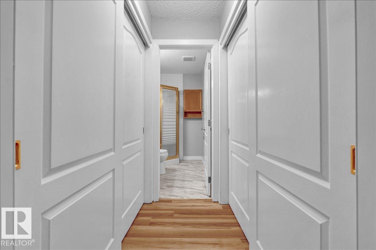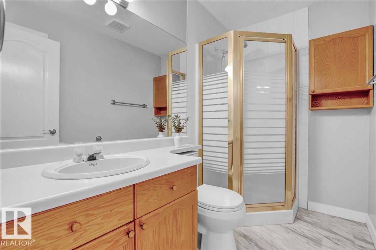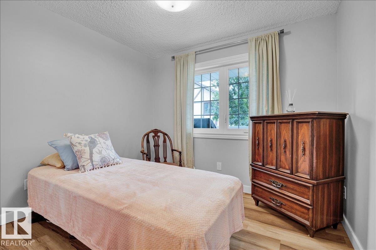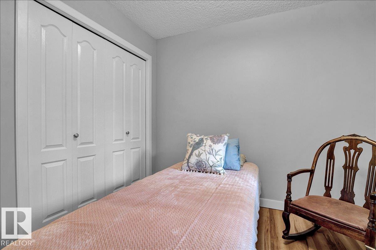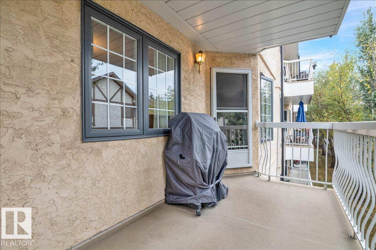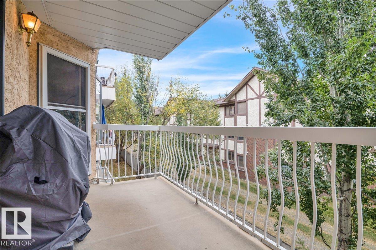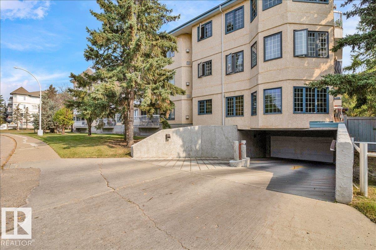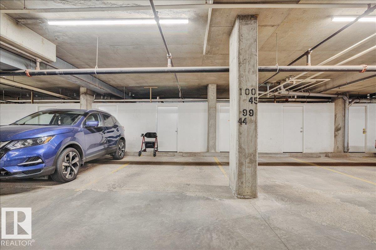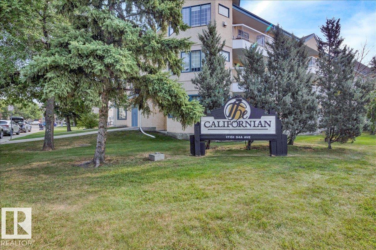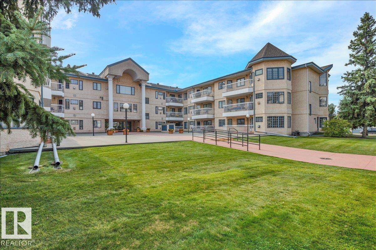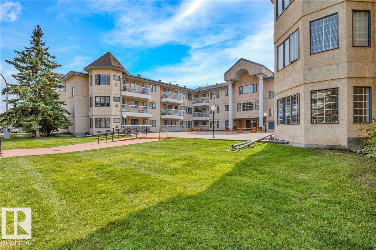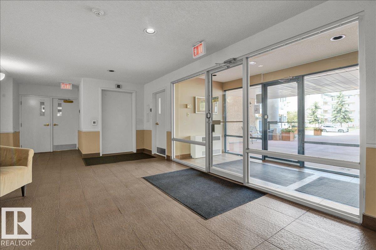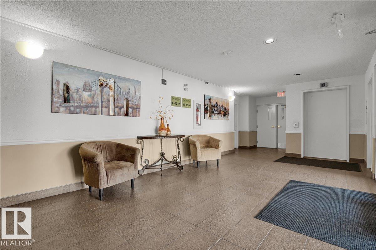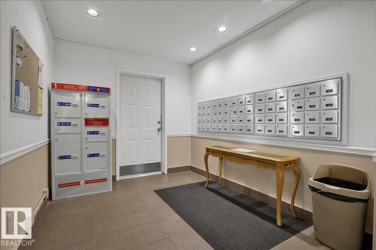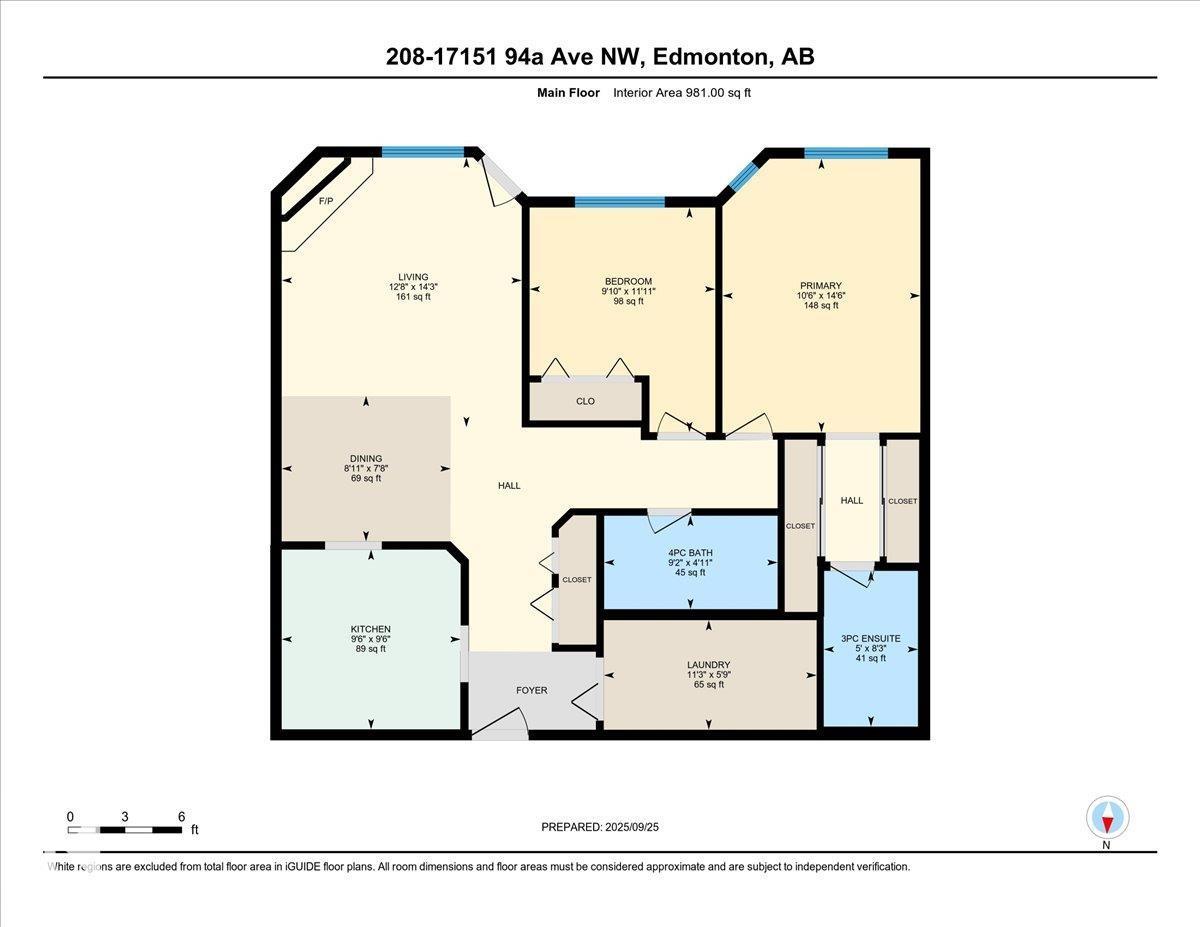#208 17151 94a Av Nw Edmonton, Alberta T5T 5Z9
$168,000Maintenance, Exterior Maintenance, Heat, Insurance, Landscaping, Property Management, Other, See Remarks, Water
$702.97 Monthly
Maintenance, Exterior Maintenance, Heat, Insurance, Landscaping, Property Management, Other, See Remarks, Water
$702.97 MonthlyWelcome to this bright and meticulously-maintained 2 bedroom, 2 bathroom Adult-living condo in the friendly community of Summerlea. The open concept living area showcases contemporary laminate flooring throughout with large windows allowing in an abundance of natural light. The living room offers a charming corner gas fireplace and patio doors leading to your private south facing balcony area. The kitchen features timeless oak cabinetry and plenty of cabinet and counter space while the dining area is ideal for family meals or entertaining Additional features include a spacious in suite laundry with an abundance of cabinetry perfect for storage. In addition this suite offers a convenient central vacuum system. Enjoy the ease of being close to shopping, dining, public transportation, and the hospital. This home also includes one heated underground parking stall with a storage locker for added convenience. (id:42336)
Property Details
| MLS® Number | E4459440 |
| Property Type | Single Family |
| Neigbourhood | Summerlea |
| Amenities Near By | Public Transit, Shopping |
| Features | No Animal Home, No Smoking Home |
| Parking Space Total | 1 |
| Structure | Patio(s) |
Building
| Bathroom Total | 2 |
| Bedrooms Total | 2 |
| Amenities | Vinyl Windows |
| Appliances | Dishwasher, Dryer, Fan, Garage Door Opener Remote(s), Garburator, Hood Fan, Microwave, Refrigerator, Stove, Central Vacuum, Washer |
| Basement Type | None |
| Constructed Date | 1991 |
| Fire Protection | Smoke Detectors |
| Heating Type | In Floor Heating |
| Size Interior | 981 Sqft |
| Type | Apartment |
Parking
| Heated Garage | |
| Underground |
Land
| Acreage | No |
| Land Amenities | Public Transit, Shopping |
| Size Irregular | 76.11 |
| Size Total | 76.11 M2 |
| Size Total Text | 76.11 M2 |
Rooms
| Level | Type | Length | Width | Dimensions |
|---|---|---|---|---|
| Main Level | Living Room | 14'3 x 12'8 | ||
| Main Level | Dining Room | 7'8 x 8'11 | ||
| Main Level | Kitchen | 9'6 x 9'6 | ||
| Main Level | Primary Bedroom | 14'6 x 10'6 | ||
| Main Level | Bedroom 2 | 11'11 x 9'10 | ||
| Main Level | Laundry Room | 5'9 x 11'3 |
https://www.realtor.ca/real-estate/28912562/208-17151-94a-av-nw-edmonton-summerlea
Interested?
Contact us for more information
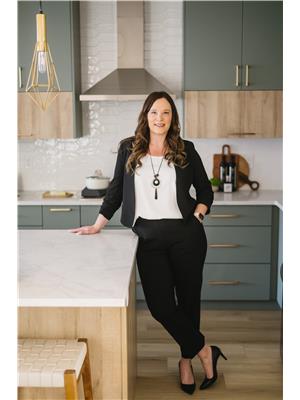
Leanne M. Leuschen
Associate
(780) 486-8654

18831 111 Ave Nw
Edmonton, Alberta T5S 2X4
(780) 486-8655


