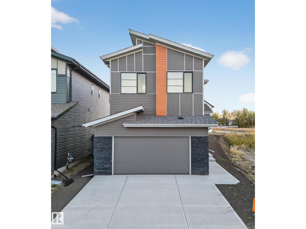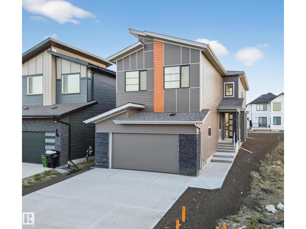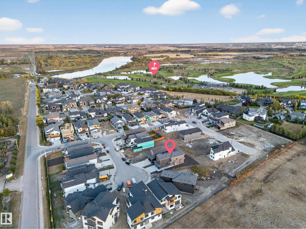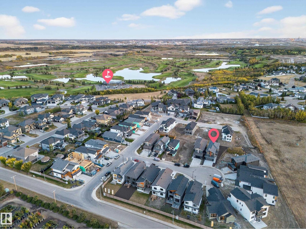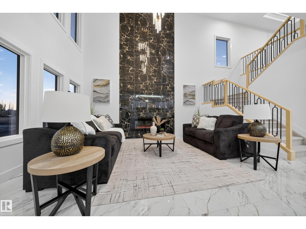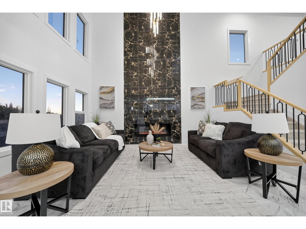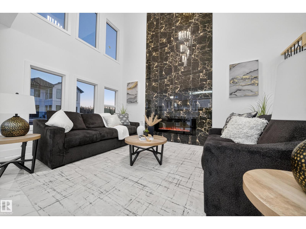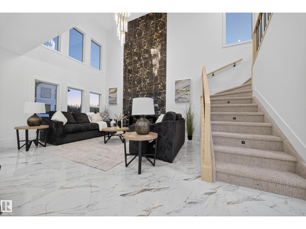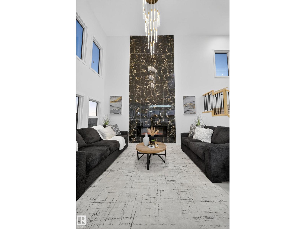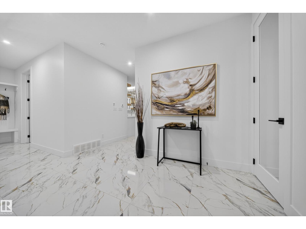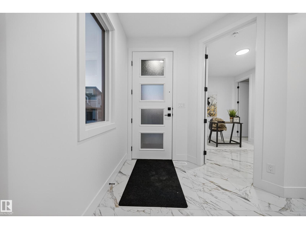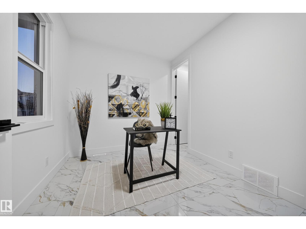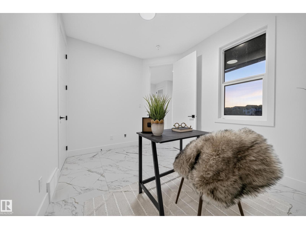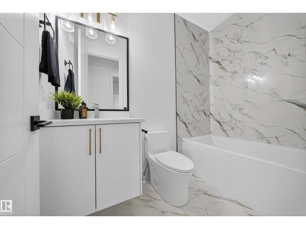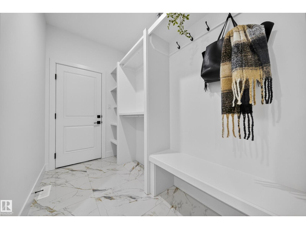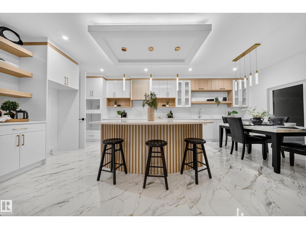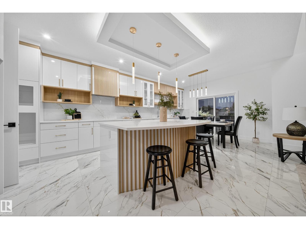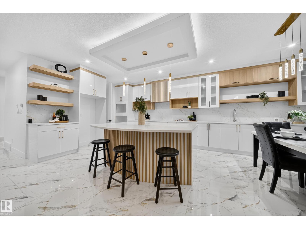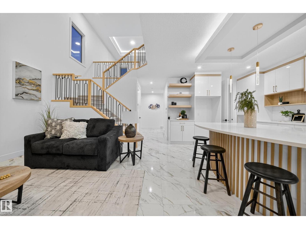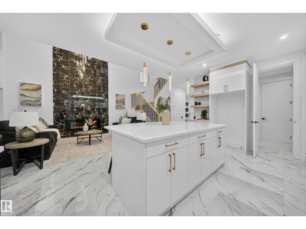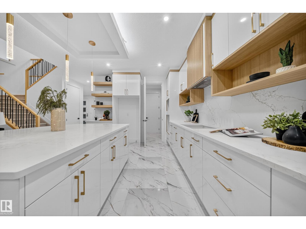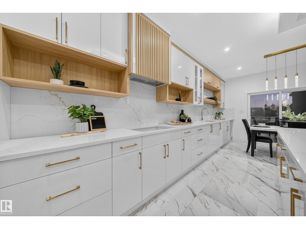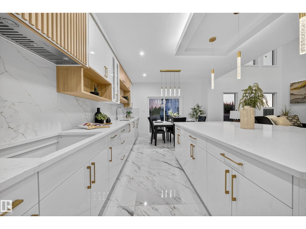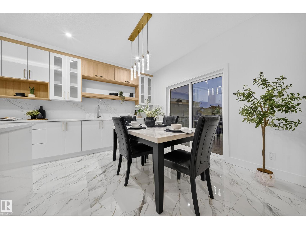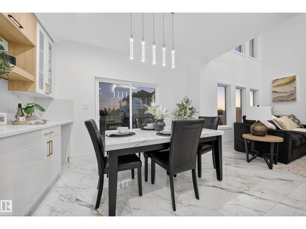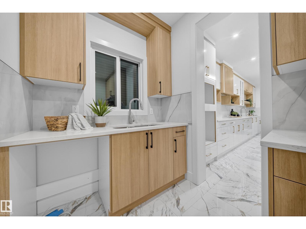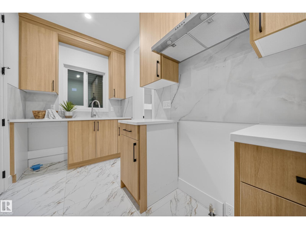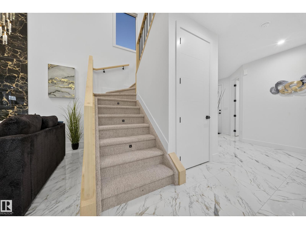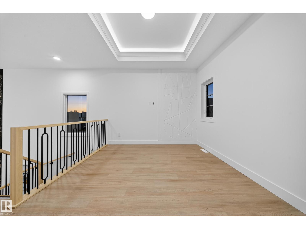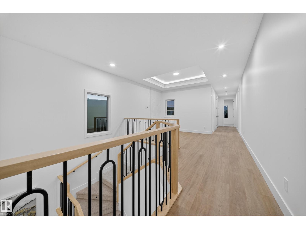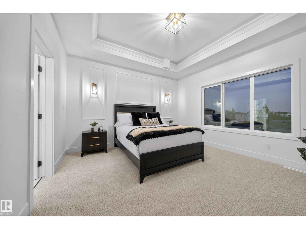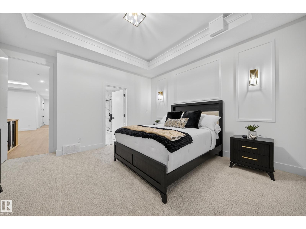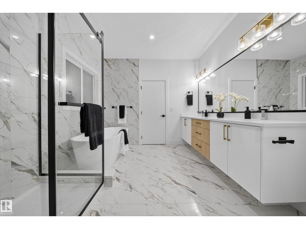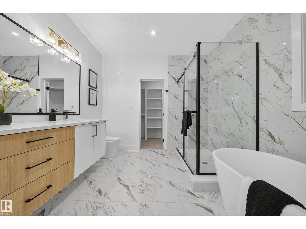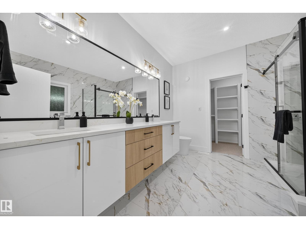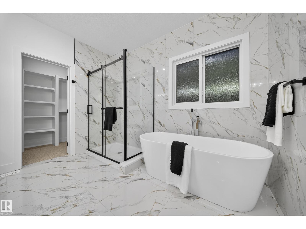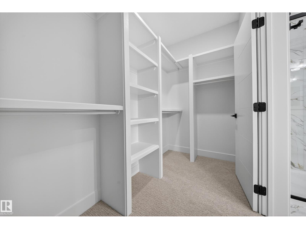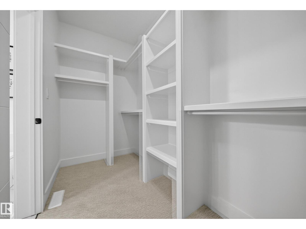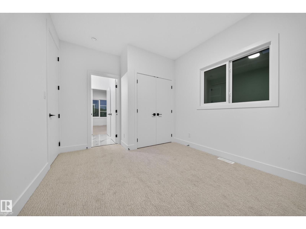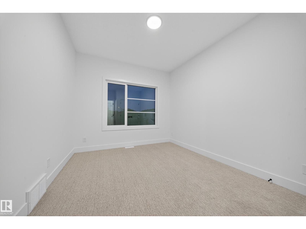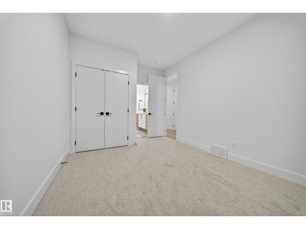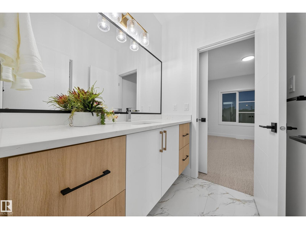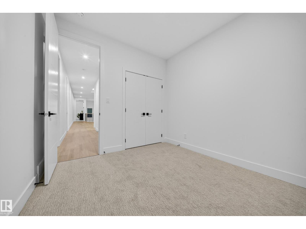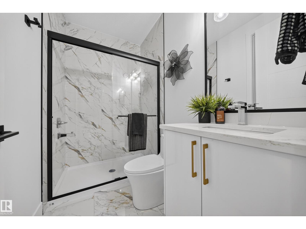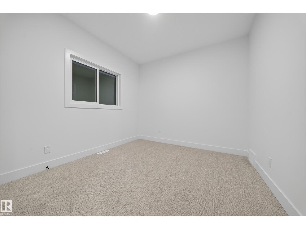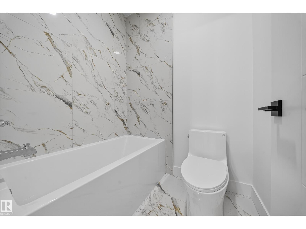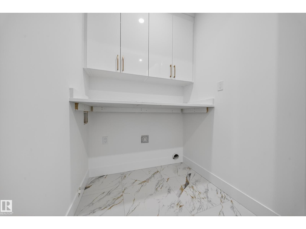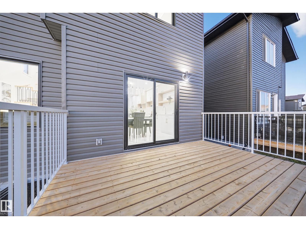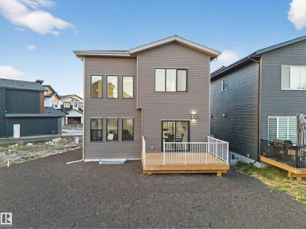715 166 Av Ne Edmonton, Alberta T5Y 2Z6
$759,900
Welcome to this brand new 5-Bedroom, 4-Bathroom home in Quarry Landing, designed with modern living in mind. The main floor features a full bedroom and bathroom, perfect for guests or family, along with an extended modern kitchen showcasing Luxury Quartz countertops and a Quartz backsplash, plus a convenient spice kitchen. The open-to-above living room with its sleek electric fireplace adds a touch of elegance, while ceramic tile flooring brings durability and style throughout the main level. Upstairs, you’ll find spacious bedrooms and a layout built for comfort, enhanced by 9-ft ceilings on every floor and 8-ft doors that add an upscale touch. Vinyl plank flooring covers the upper level, with cozy carpet in the bedrooms and on the stairs. A deck is already built, landscaping is complete, and the oversized double garage offers plenty of space. With a separate side entrance to the unfinished basement, this fully upgraded home is move-in ready and waiting for its first family. (id:42336)
Open House
This property has open houses!
12:00 pm
Ends at:2:00 pm
Property Details
| MLS® Number | E4459433 |
| Property Type | Single Family |
| Neigbourhood | Horse Hill Neighbourhood 1A |
| Amenities Near By | Golf Course, Shopping |
| Features | Cul-de-sac, No Animal Home, No Smoking Home |
| Structure | Deck |
Building
| Bathroom Total | 4 |
| Bedrooms Total | 5 |
| Amenities | Ceiling - 9ft |
| Appliances | Garage Door Opener Remote(s), Garage Door Opener, Hood Fan |
| Basement Development | Unfinished |
| Basement Type | Full (unfinished) |
| Constructed Date | 2025 |
| Construction Style Attachment | Detached |
| Fire Protection | Smoke Detectors |
| Fireplace Fuel | Electric |
| Fireplace Present | Yes |
| Fireplace Type | Unknown |
| Heating Type | Forced Air |
| Stories Total | 2 |
| Size Interior | 2504 Sqft |
| Type | House |
Parking
| Attached Garage |
Land
| Acreage | No |
| Land Amenities | Golf Course, Shopping |
| Size Irregular | 428.56 |
| Size Total | 428.56 M2 |
| Size Total Text | 428.56 M2 |
Rooms
| Level | Type | Length | Width | Dimensions |
|---|---|---|---|---|
| Main Level | Living Room | 3.67 m | 5.23 m | 3.67 m x 5.23 m |
| Main Level | Dining Room | 3.92 m | 2.25 m | 3.92 m x 2.25 m |
| Main Level | Kitchen | 3.92 m | 2.25 m | 3.92 m x 2.25 m |
| Main Level | Bedroom 5 | 2.71 m | 3.47 m | 2.71 m x 3.47 m |
| Upper Level | Primary Bedroom | 4.24 m | 4.57 m | 4.24 m x 4.57 m |
| Upper Level | Bedroom 2 | 3.11 m | 3.86 m | 3.11 m x 3.86 m |
| Upper Level | Bedroom 3 | 3.07 m | 4.1 m | 3.07 m x 4.1 m |
| Upper Level | Bedroom 4 | 2.9 m | 3.04 m | 2.9 m x 3.04 m |
| Upper Level | Bonus Room | 4.42 m | 3.28 m | 4.42 m x 3.28 m |
https://www.realtor.ca/real-estate/28912556/715-166-av-ne-edmonton-horse-hill-neighbourhood-1a
Interested?
Contact us for more information

Varun Kumar
Associate
(780) 988-4067

302-5083 Windermere Blvd Sw
Edmonton, Alberta T6W 0J5
(780) 406-4000
(780) 406-8787


