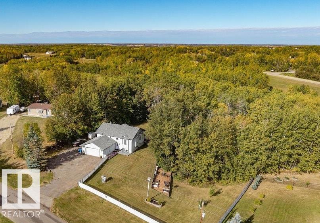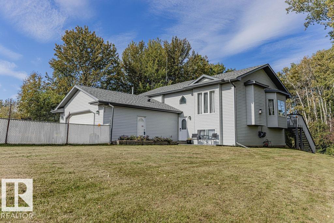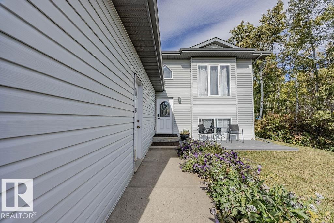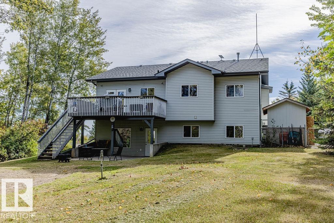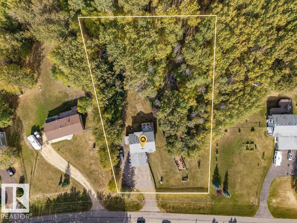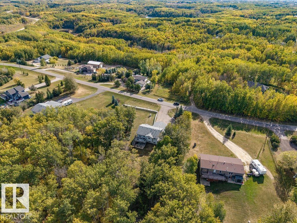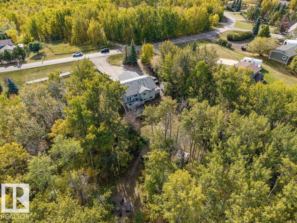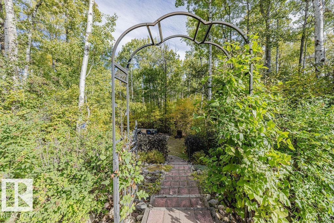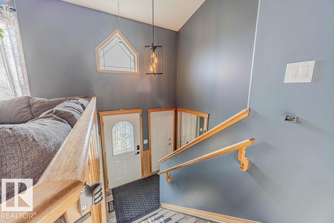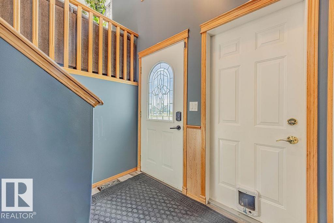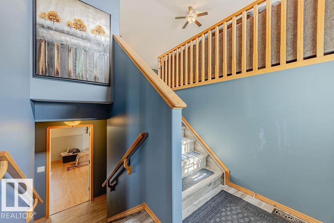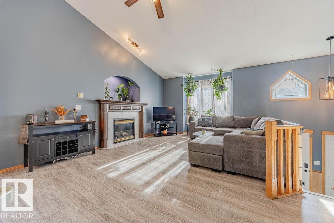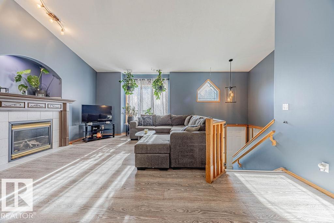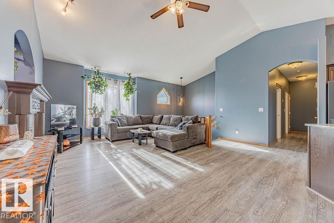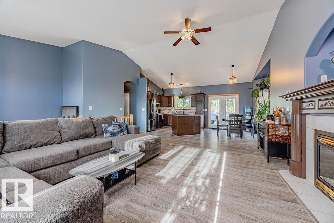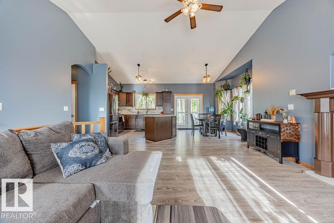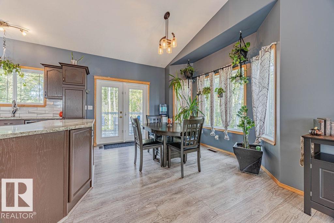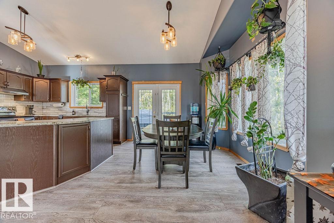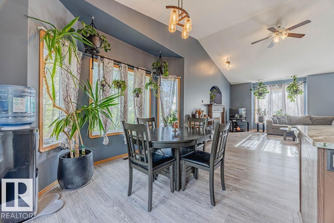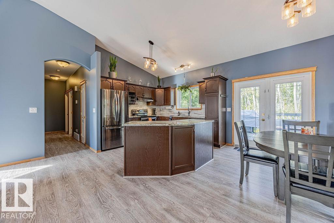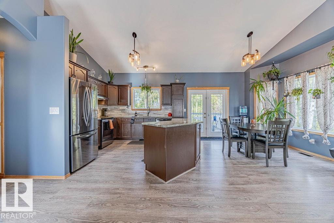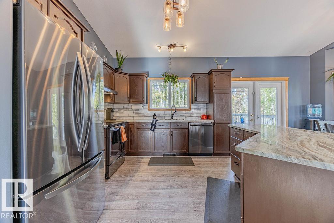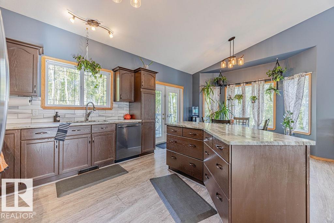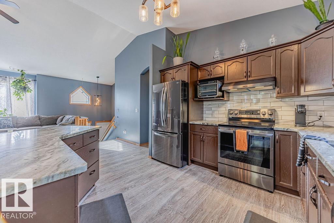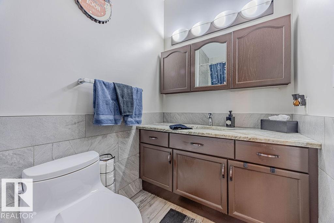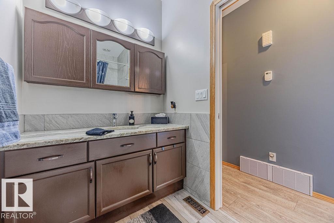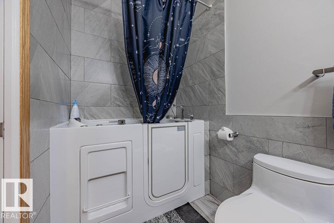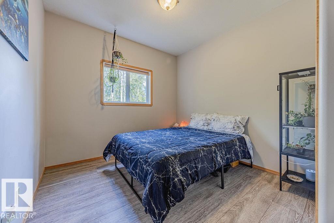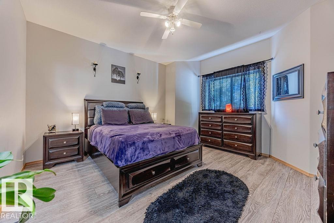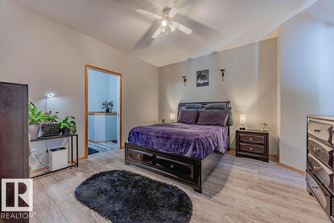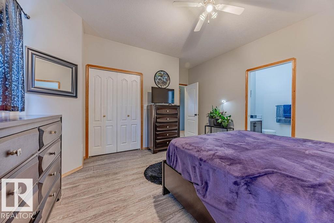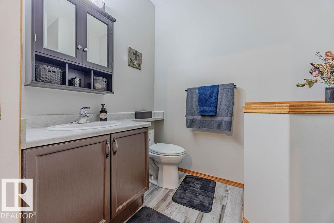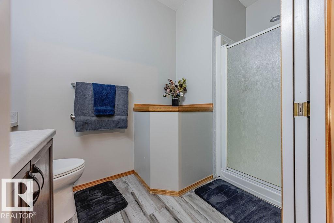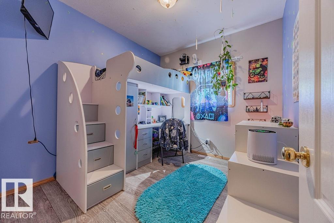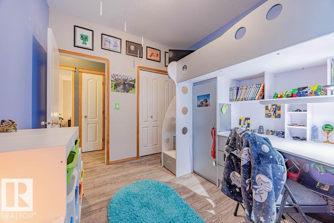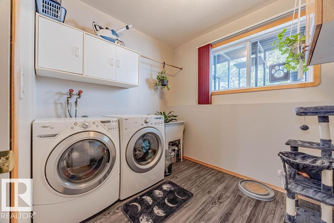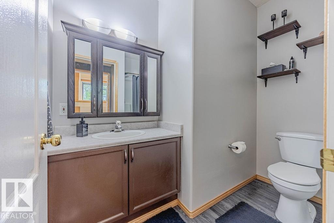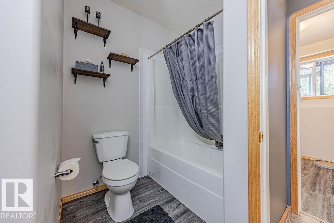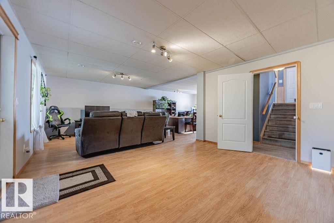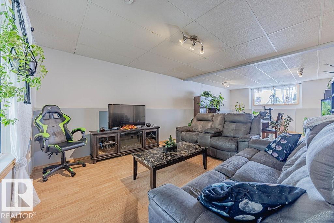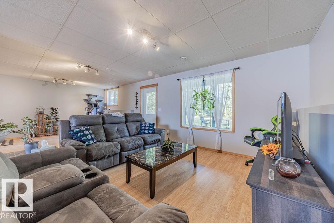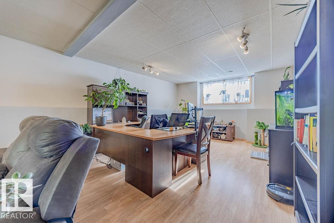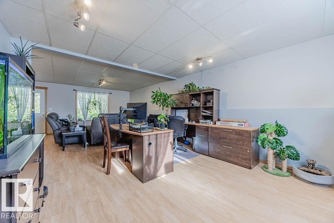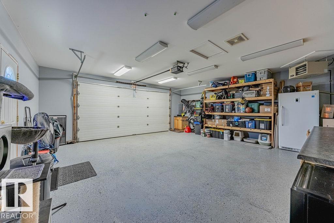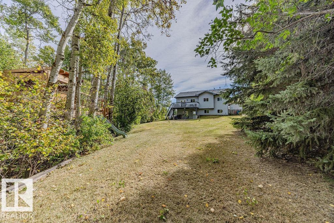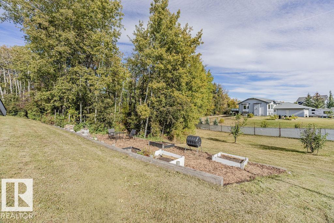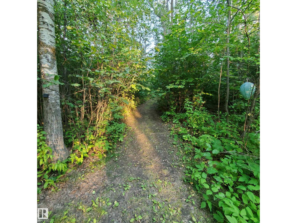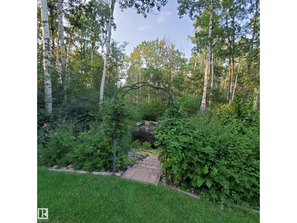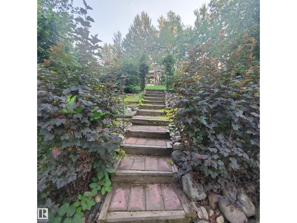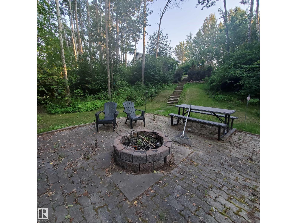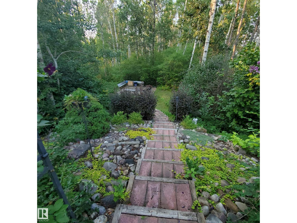#112 53319 Rge Road 14 Rural Parkland County, Alberta T7Y 0C2
$610,000
Walkout bi-level on 1.34 fully treed acres, only 10 minutes from town. Enjoy a fully fenced, private yard that feels like a secluded retreat, complete with a large, fully finished gardening space. This custom-built home offers 4 bedrooms, 3 bathrooms, and vaulted ceilings that flood the open-concept layout with natural light, anchored by a cozy gas fireplace. The spacious kitchen features granite countertops, quality cabinetry, and modern appliances. A generous laundry room with sink, central air conditioning, and a heated attached garage with epoxy flooring add everyday comfort and convenience. Behind the property, a 3 km treed reserve provides unmatched privacy and trails to explore, with multiple walking paths on and off the property. Tucked within the trees, a hidden firepit area offers a completely private space to relax or entertain. This property truly has it all! (id:42336)
Property Details
| MLS® Number | E4459427 |
| Property Type | Single Family |
| Neigbourhood | Glory Lake Park |
| Amenities Near By | Park |
| Features | Private Setting, Treed, See Remarks |
Building
| Bathroom Total | 3 |
| Bedrooms Total | 4 |
| Appliances | Dishwasher, Dryer, Garage Door Opener Remote(s), Garage Door Opener, Refrigerator, Stove, Washer |
| Architectural Style | Bi-level |
| Basement Development | Finished |
| Basement Type | Full (finished) |
| Constructed Date | 2001 |
| Construction Style Attachment | Detached |
| Cooling Type | Central Air Conditioning |
| Fireplace Fuel | Gas |
| Fireplace Present | Yes |
| Fireplace Type | Unknown |
| Heating Type | Forced Air |
| Size Interior | 1338 Sqft |
| Type | House |
Parking
| Attached Garage | |
| Heated Garage |
Land
| Acreage | Yes |
| Fence Type | Fence |
| Land Amenities | Park |
| Size Irregular | 1.34 |
| Size Total | 1.34 Ac |
| Size Total Text | 1.34 Ac |
Rooms
| Level | Type | Length | Width | Dimensions |
|---|---|---|---|---|
| Lower Level | Family Room | 4.05 m | 4.66 m | 4.05 m x 4.66 m |
| Lower Level | Bedroom 4 | 3.28 m | 4.14 m | 3.28 m x 4.14 m |
| Lower Level | Recreation Room | 8.27 m | 4.34 m | 8.27 m x 4.34 m |
| Upper Level | Living Room | 6.04 m | 5.93 m | 6.04 m x 5.93 m |
| Upper Level | Dining Room | 3.14 m | 3.58 m | 3.14 m x 3.58 m |
| Upper Level | Kitchen | 3.27 m | 3.19 m | 3.27 m x 3.19 m |
| Upper Level | Primary Bedroom | 4.12 m | 4.76 m | 4.12 m x 4.76 m |
| Upper Level | Bedroom 2 | 2.83 m | 3.12 m | 2.83 m x 3.12 m |
| Upper Level | Bedroom 3 | 3.04 m | 3.73 m | 3.04 m x 3.73 m |
Interested?
Contact us for more information

Jeff Edmondson
Associate
(780) 963-5299
www.facebook.com/darcyandjeff
https://www.linkedin.com/in/jeffrey-edmondson-5a4aa451/

100-72 Boulder Blvd
Stony Plain, Alberta T7Z 1V7
(780) 963-4004
(780) 963-5299
www.remax-realestate-stonyplain.ca/
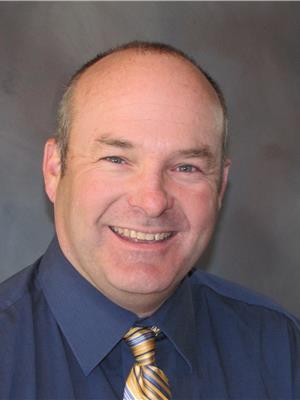
Darcy R. Torhjelm
Manager
(780) 963-5299
www.darcythomes.com/

100-72 Boulder Blvd
Stony Plain, Alberta T7Z 1V7
(780) 963-4004
(780) 963-5299
www.remax-realestate-stonyplain.ca/


