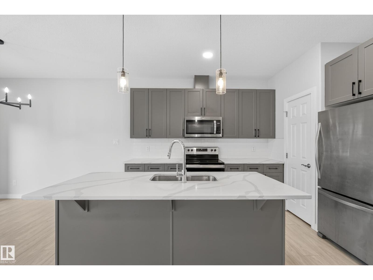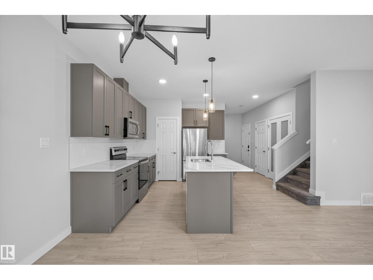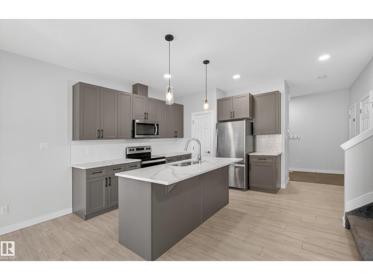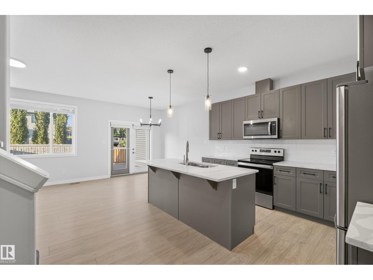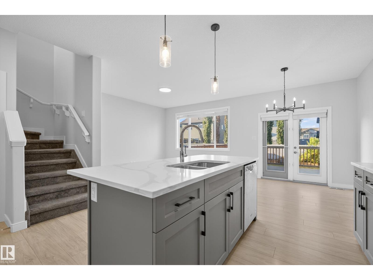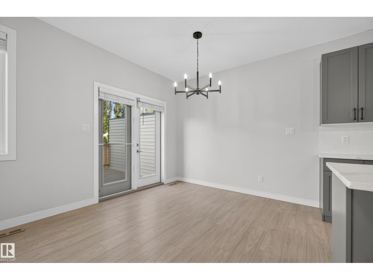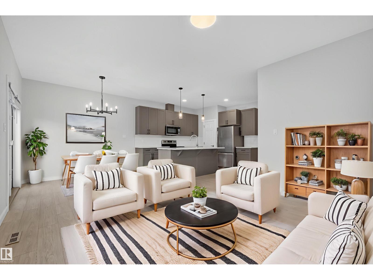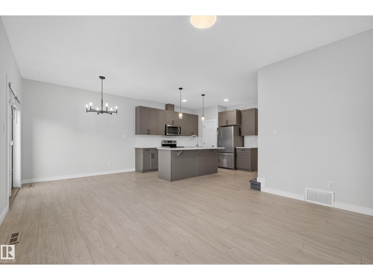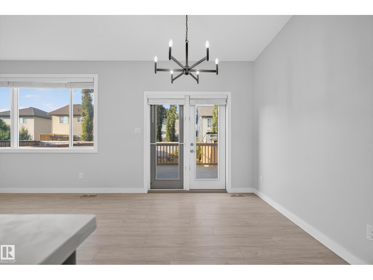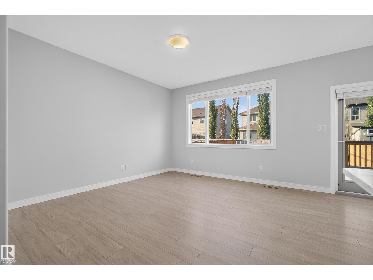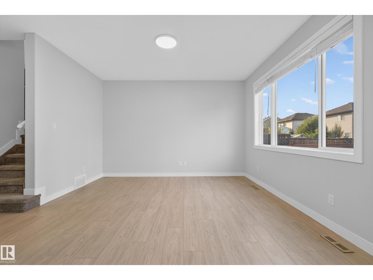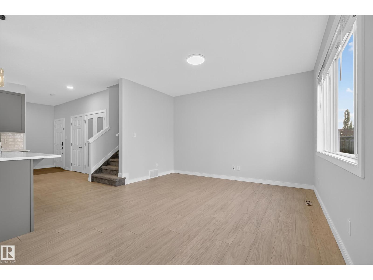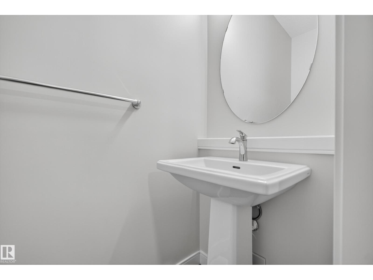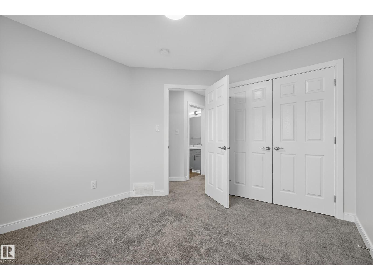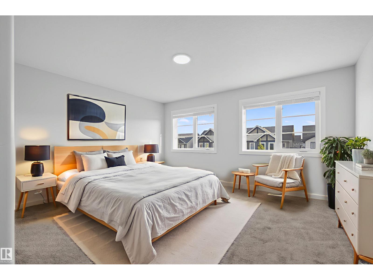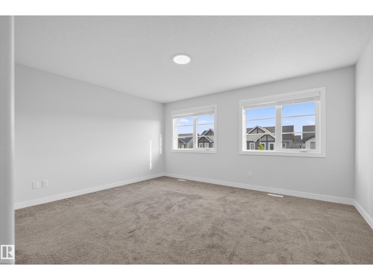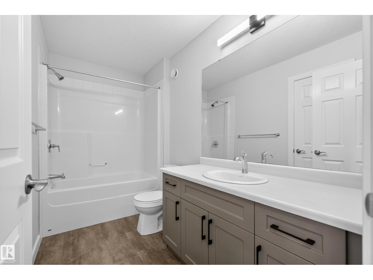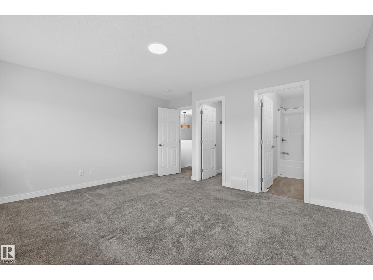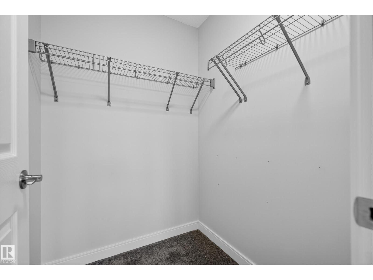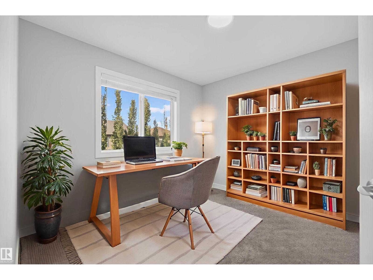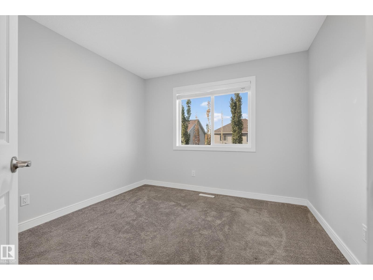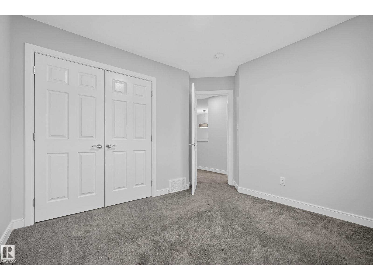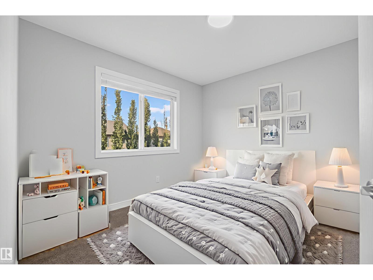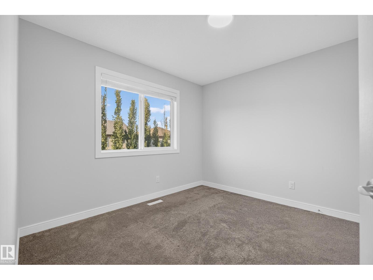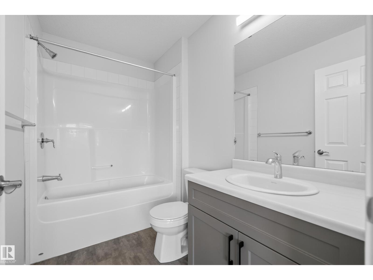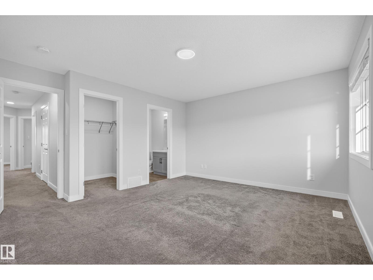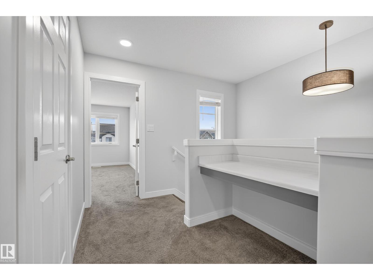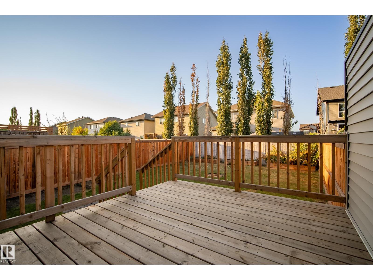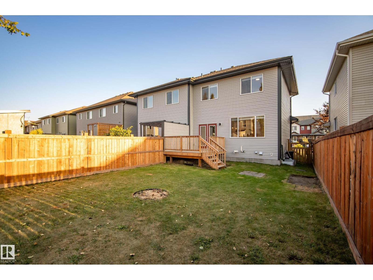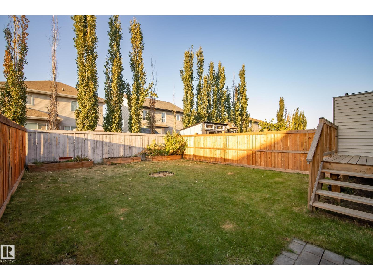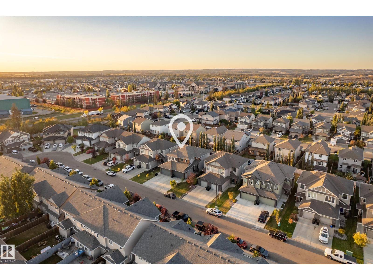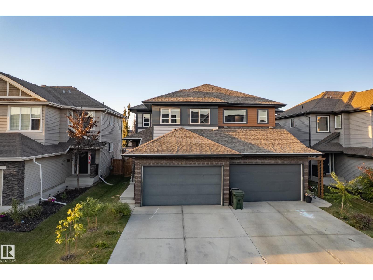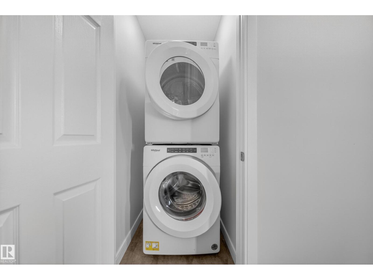84 Meadowland Cr Spruce Grove, Alberta T7X 0A6
$450,000
Step into comfort and style in this beautifully kept 2-storey home! The main floor features 9-ft ceilings, an open-concept layout, and a bright great room overlooking the backyard. The island kitchen offers quartz countertops, stainless steel appliances, a corner pantry, and flows easily into the dining area with access to the 10x10 pressure-treated deck. Upstairs, the spacious primary suite includes a walk-in closet and 3-piece ensuite with 5-ft shower. Two additional bedrooms, a 4-piece bath, and upper-floor laundry provide convenience for busy families. The insulated, drywalled double attached garage with opener completes this move-in ready home. (id:42336)
Property Details
| MLS® Number | E4459493 |
| Property Type | Single Family |
| Neigbourhood | McLaughlin_SPGR |
| Features | See Remarks |
Building
| Bathroom Total | 3 |
| Bedrooms Total | 3 |
| Appliances | Dryer, Microwave Range Hood Combo, Refrigerator, Stove, Washer |
| Basement Development | Unfinished |
| Basement Type | Full (unfinished) |
| Constructed Date | 2021 |
| Construction Style Attachment | Semi-detached |
| Half Bath Total | 1 |
| Heating Type | Forced Air |
| Stories Total | 2 |
| Size Interior | 1496 Sqft |
| Type | Duplex |
Parking
| Attached Garage |
Land
| Acreage | No |
| Size Irregular | 309.37 |
| Size Total | 309.37 M2 |
| Size Total Text | 309.37 M2 |
Rooms
| Level | Type | Length | Width | Dimensions |
|---|---|---|---|---|
| Main Level | Living Room | 3.94 m | 3.94 m x Measurements not available | |
| Main Level | Dining Room | 2.46 m | 2.46 m x Measurements not available | |
| Main Level | Kitchen | 4.59 m | 4.59 m x Measurements not available | |
| Upper Level | Primary Bedroom | 4.58 m | 4.58 m x Measurements not available | |
| Upper Level | Bedroom 2 | 3.5 m | 3.5 m x Measurements not available | |
| Upper Level | Bedroom 3 | 3.12 m | 3.12 m x Measurements not available |
https://www.realtor.ca/real-estate/28913932/84-meadowland-cr-spruce-grove-mclaughlinspgr
Interested?
Contact us for more information

Tameka D. Ross
Associate
(780) 486-8654

18831 111 Ave Nw
Edmonton, Alberta T5S 2X4
(780) 486-8655


