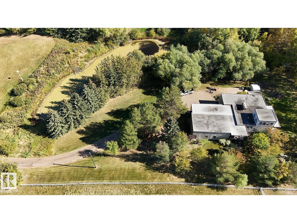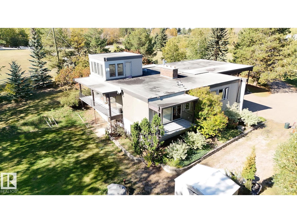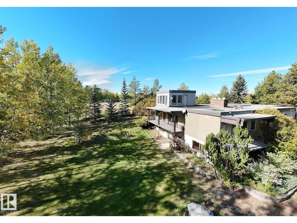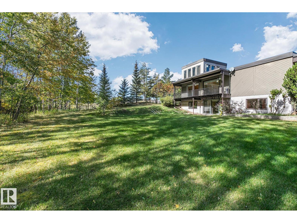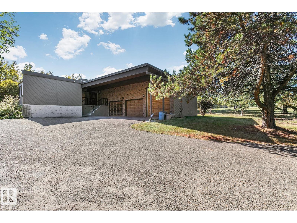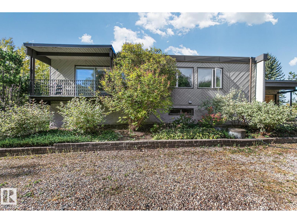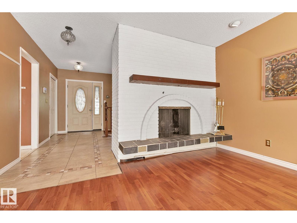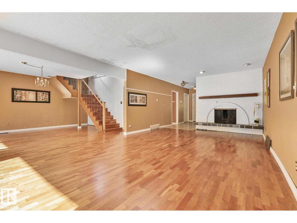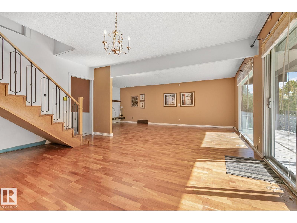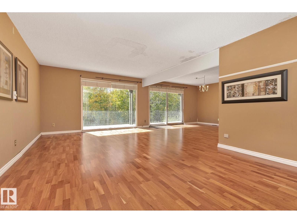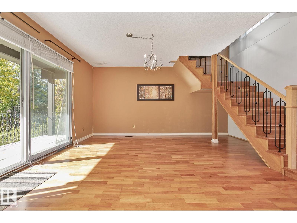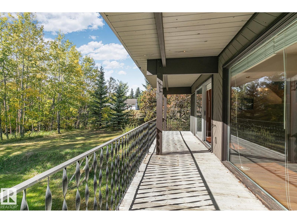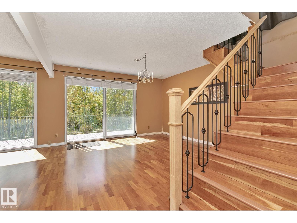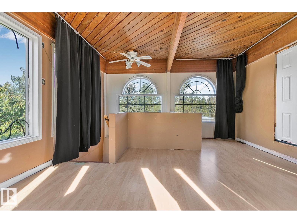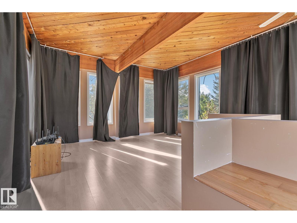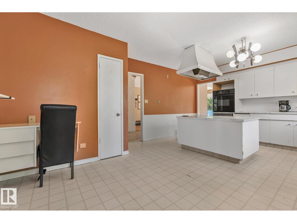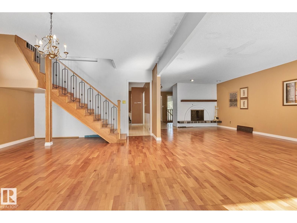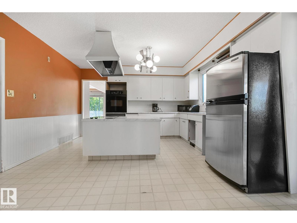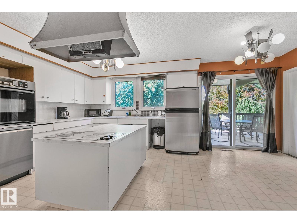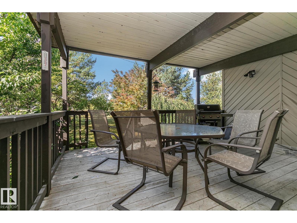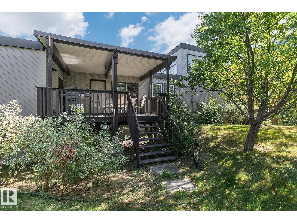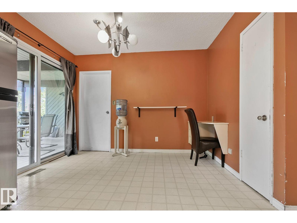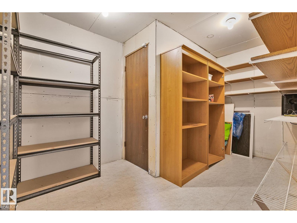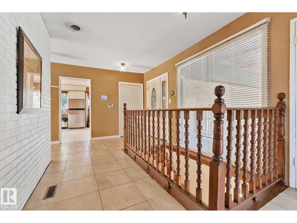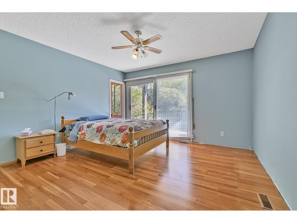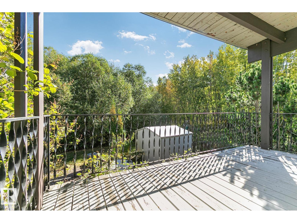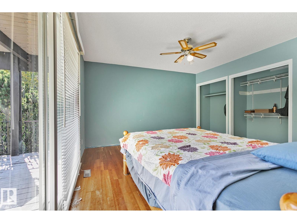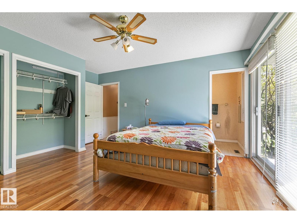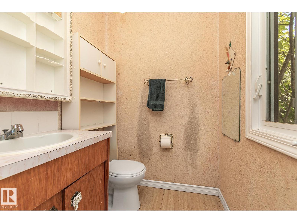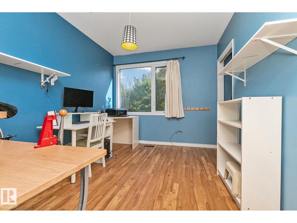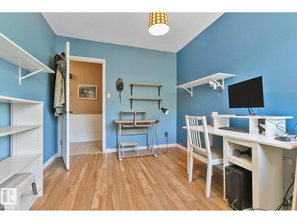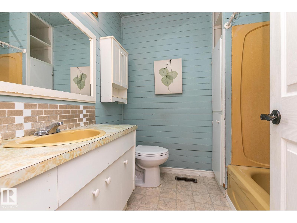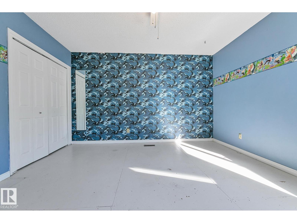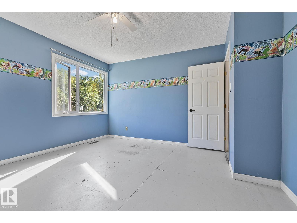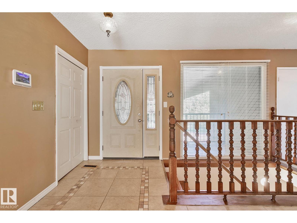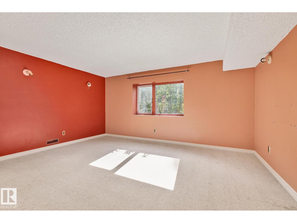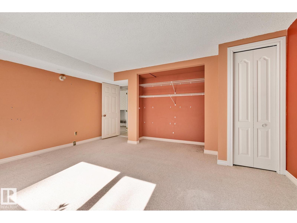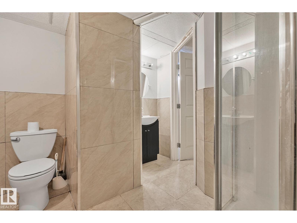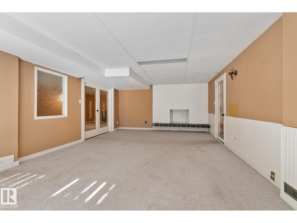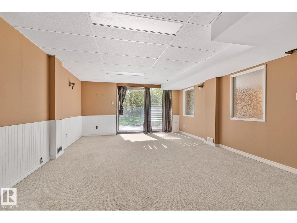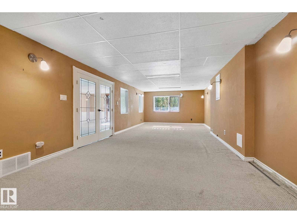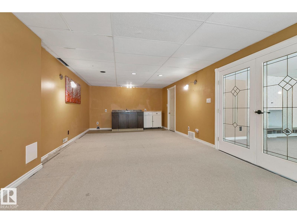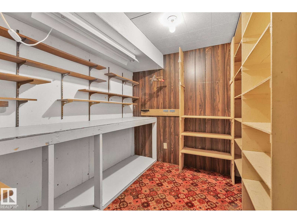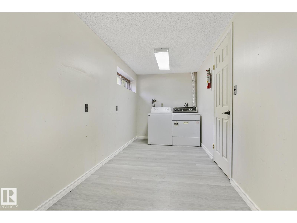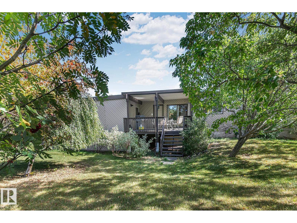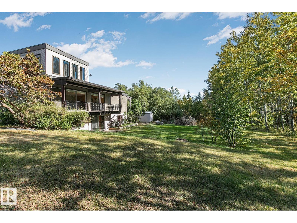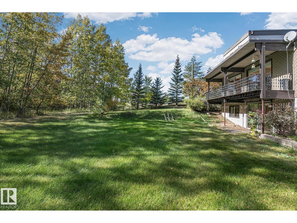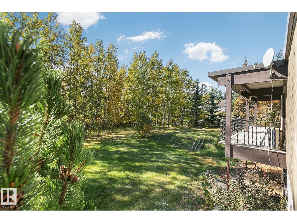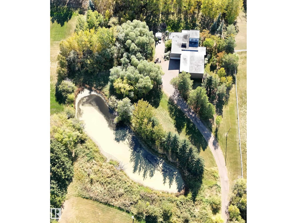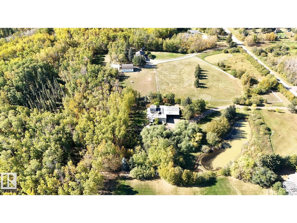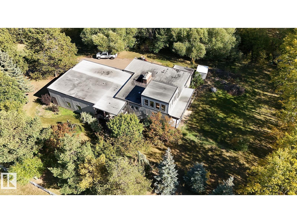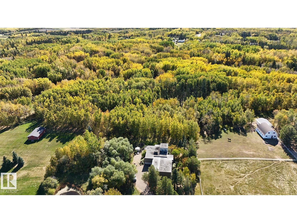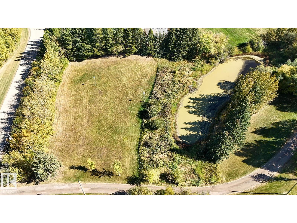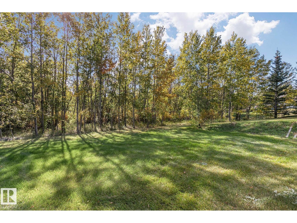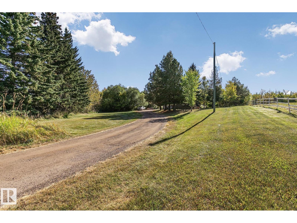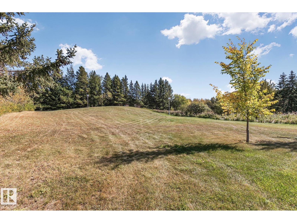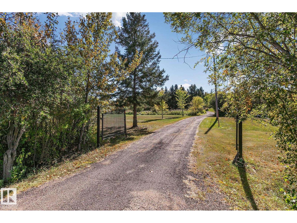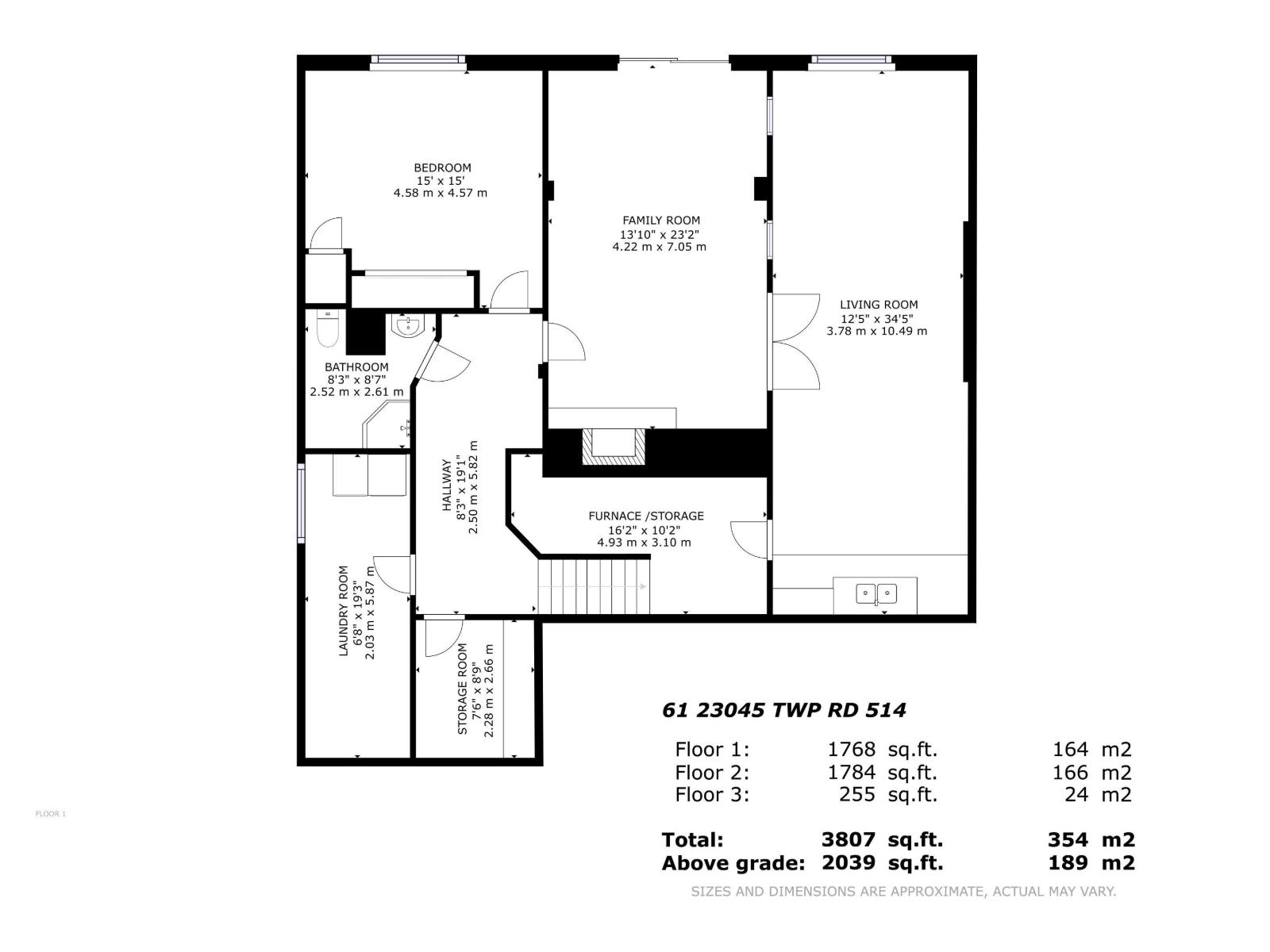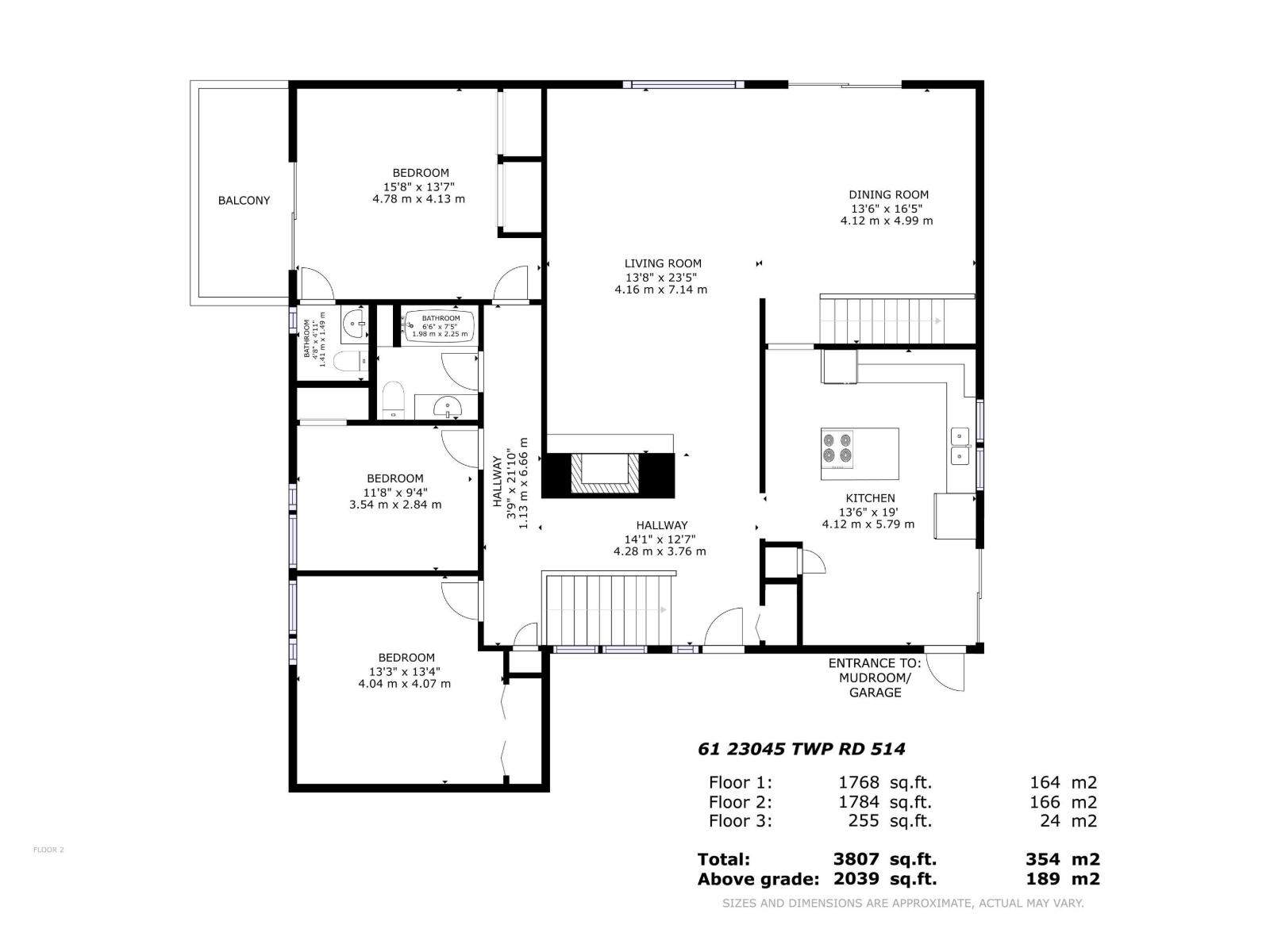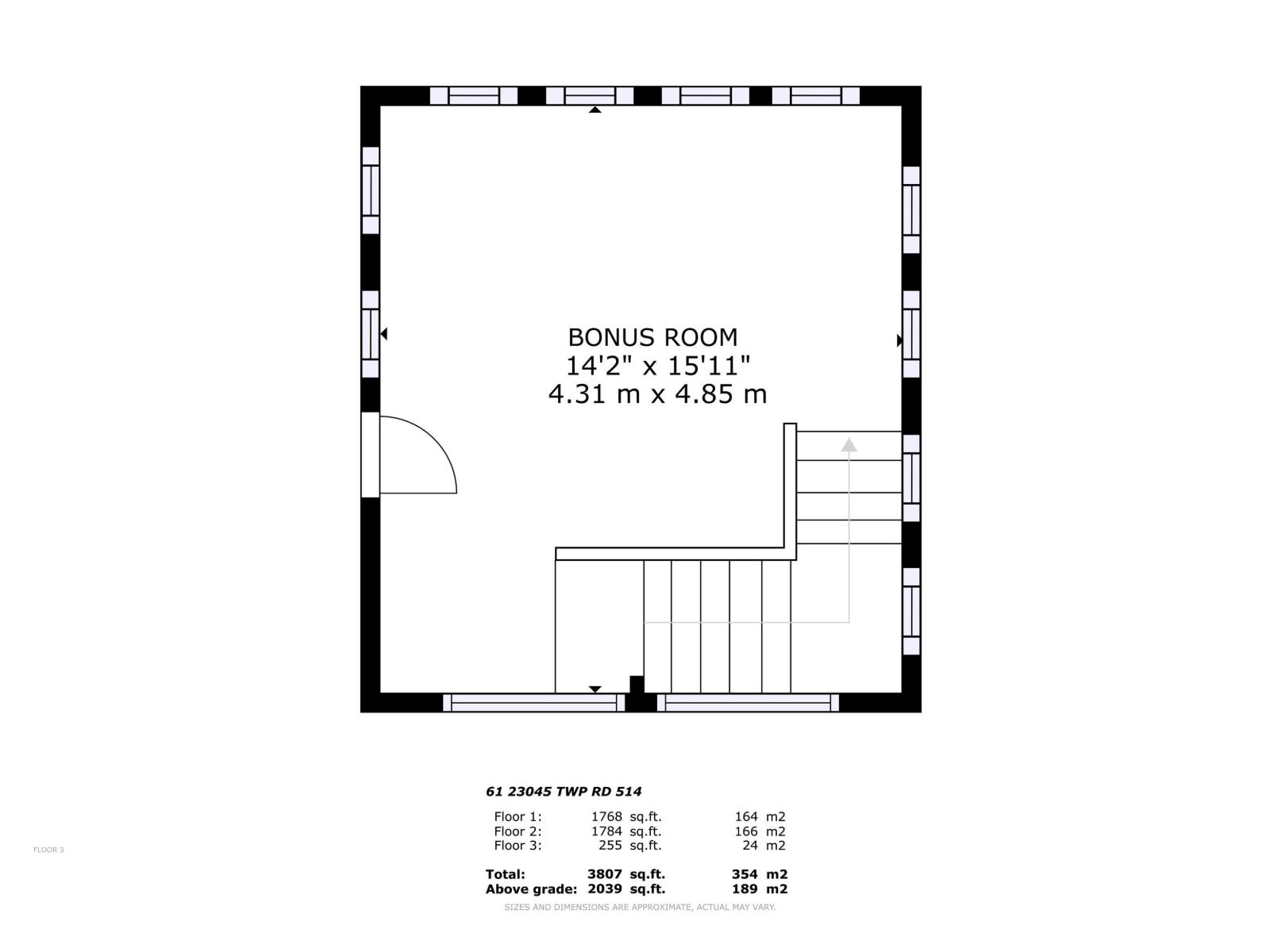#61 23045 Twp Road 514 Rural Strathcona County, Alberta T8B 1K9
$625,000
CUSTOM FIXER UPPER ACREAGE on a treed lot in BELVEDERE ESTATES, right by Belvedere Golf Course, 10 minutes from Sherwood Park. 4 Bedroom Bungalow with Triple Attached Garage, Walkout Basement, over 3800 sqft of living space. Main Floor with 3 Bedrooms 1.5 Baths, Living Room with Deck Facing South towards the forest. Kitchen with west facing deck, and Primary Bedroom with East Facing Deck and 2 pce Ensuite. Bonus Room above main floor with door to walk onto flat roof, with 360 degree views (windows need replacing). Garage interior measures 36.3’ wide x 23.3’ deep, & includes an 11 foot door. Basement with 2 large living spaces, 4th Bedroom and 3 pce ensuite. “Hockey Pond” on the northside of the land. Absolutely quiet location with the sounds of nature. If you want to get out of the city and live in an acreage that needs to be renovated, this could be the one for you. (id:42336)
Property Details
| MLS® Number | E4459532 |
| Property Type | Single Family |
| Neigbourhood | Belvedere Heights East |
| Amenities Near By | Park, Golf Course |
| Features | Cul-de-sac, Treed, See Remarks, No Animal Home, No Smoking Home |
| Structure | Deck |
Building
| Bathroom Total | 3 |
| Bedrooms Total | 4 |
| Appliances | Dishwasher, Dryer, Garage Door Opener Remote(s), Garage Door Opener, Hood Fan, Oven - Built-in, Refrigerator, Storage Shed, Stove, Washer, Window Coverings |
| Architectural Style | Bungalow |
| Basement Development | Finished |
| Basement Type | Full (finished) |
| Constructed Date | 1975 |
| Construction Style Attachment | Detached |
| Fireplace Fuel | Wood |
| Fireplace Present | Yes |
| Fireplace Type | Unknown |
| Half Bath Total | 1 |
| Heating Type | Forced Air |
| Stories Total | 1 |
| Size Interior | 2034 Sqft |
| Type | House |
Parking
| Attached Garage |
Land
| Acreage | Yes |
| Land Amenities | Park, Golf Course |
| Size Irregular | 2.99 |
| Size Total | 2.99 Ac |
| Size Total Text | 2.99 Ac |
Rooms
| Level | Type | Length | Width | Dimensions |
|---|---|---|---|---|
| Basement | Family Room | 4.22 m | 7.05 m | 4.22 m x 7.05 m |
| Basement | Bedroom 4 | 4.58 m | 4.57 m | 4.58 m x 4.57 m |
| Basement | Laundry Room | 2.03 m | 5.87 m | 2.03 m x 5.87 m |
| Basement | Storage | 2.28 m | 2.66 m | 2.28 m x 2.66 m |
| Basement | Other | 4.93 m | 3.1 m | 4.93 m x 3.1 m |
| Main Level | Living Room | 4.16 m | 7.14 m | 4.16 m x 7.14 m |
| Main Level | Dining Room | 4.12 m | 4.99 m | 4.12 m x 4.99 m |
| Main Level | Kitchen | 4.12 m | 5.79 m | 4.12 m x 5.79 m |
| Main Level | Primary Bedroom | 4.78 m | 4.13 m | 4.78 m x 4.13 m |
| Main Level | Bedroom 2 | 3.54 m | 2.84 m | 3.54 m x 2.84 m |
| Main Level | Bedroom 3 | 4.04 m | 4.07 m | 4.04 m x 4.07 m |
| Upper Level | Bonus Room | 4.31 m | 4.85 m | 4.31 m x 4.85 m |
Interested?
Contact us for more information

Corey Mcewen
Associate
www.coreymcewen.com/
https://twitter.com/Corey_McEwen
https://www.facebook.com/corey.mcewen.7
https://www.linkedin.com/in/corey-mcewen-64726629/
https://www.instagram.com/sherwoodparkagent/
https://www.youtube.com/@coreymcewen

101-37 Athabascan Ave
Sherwood Park, Alberta T8A 4H3
(780) 464-7700
https://www.maxwelldevonshirerealty.com/


