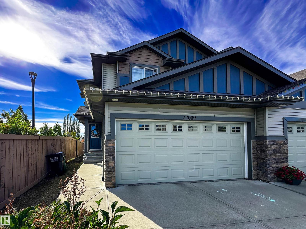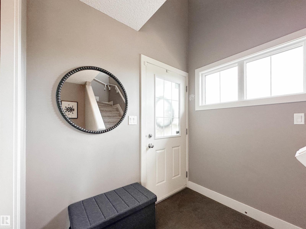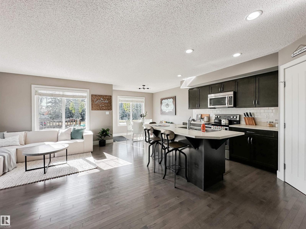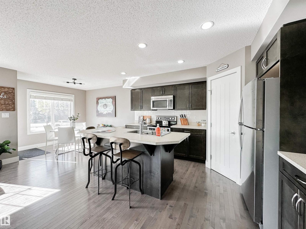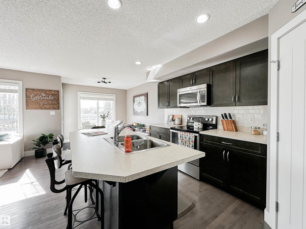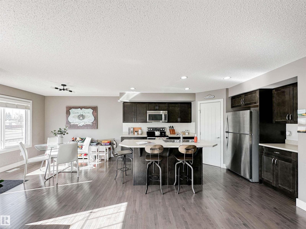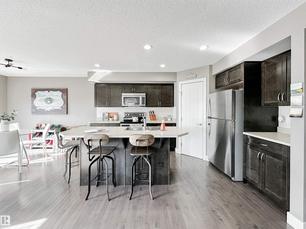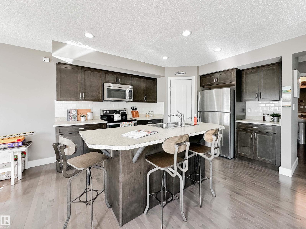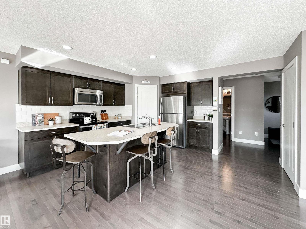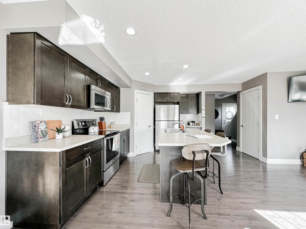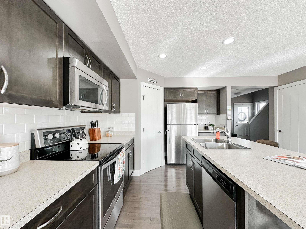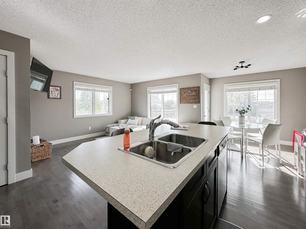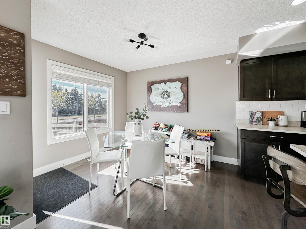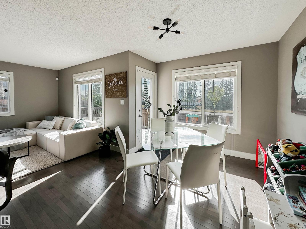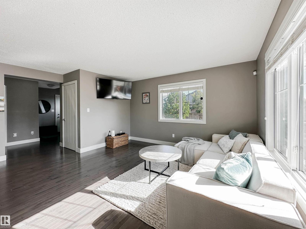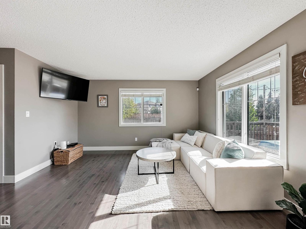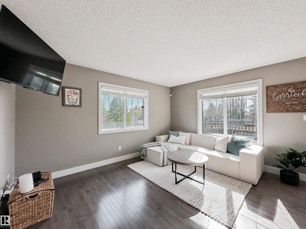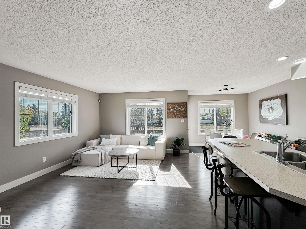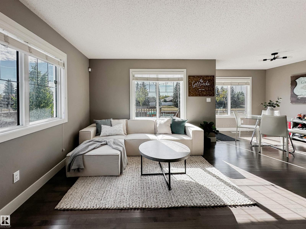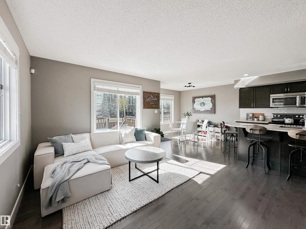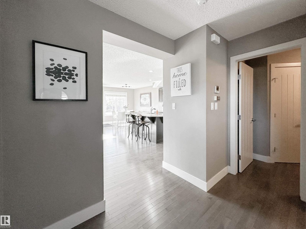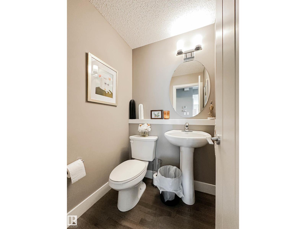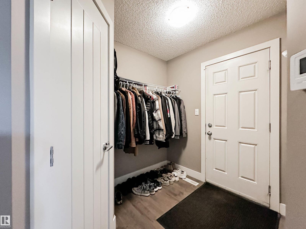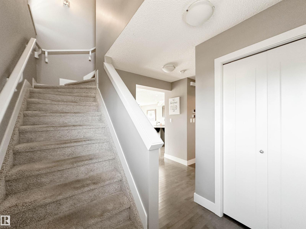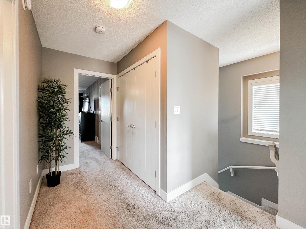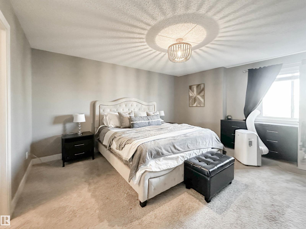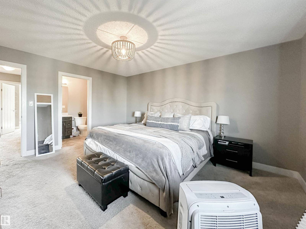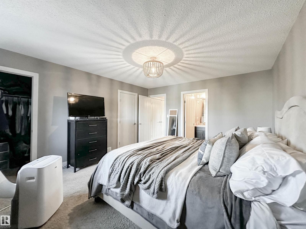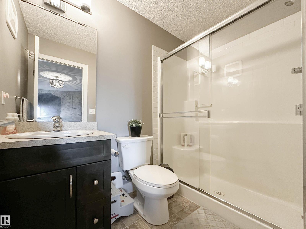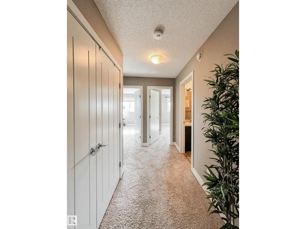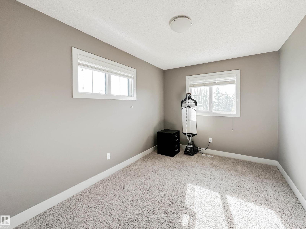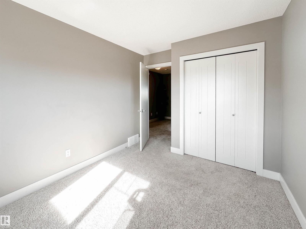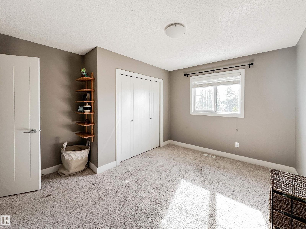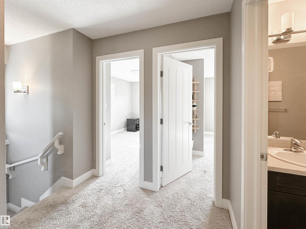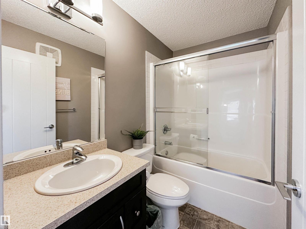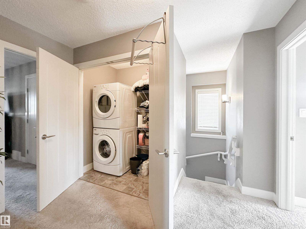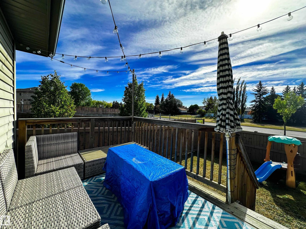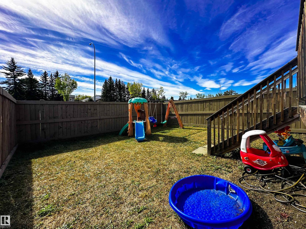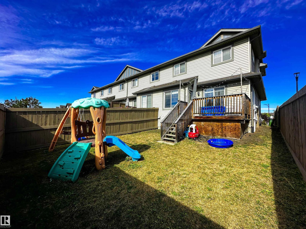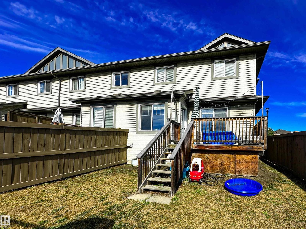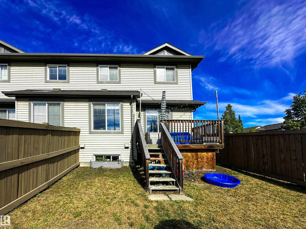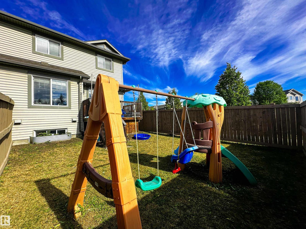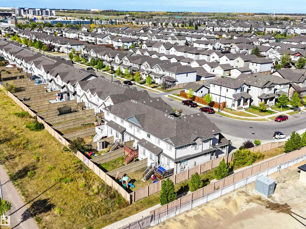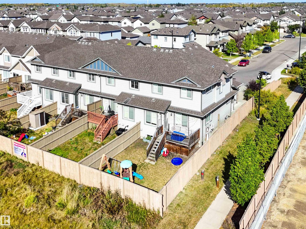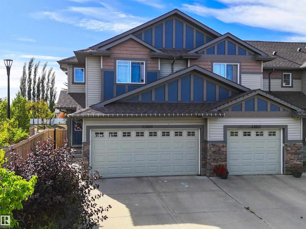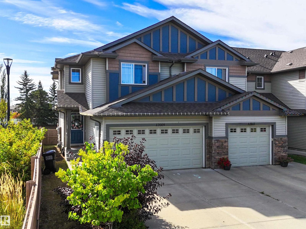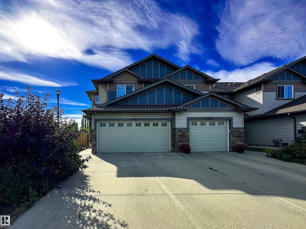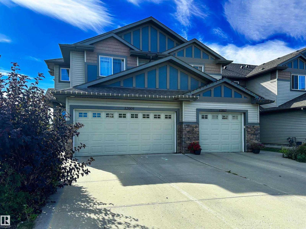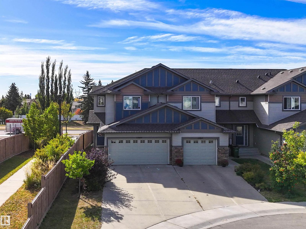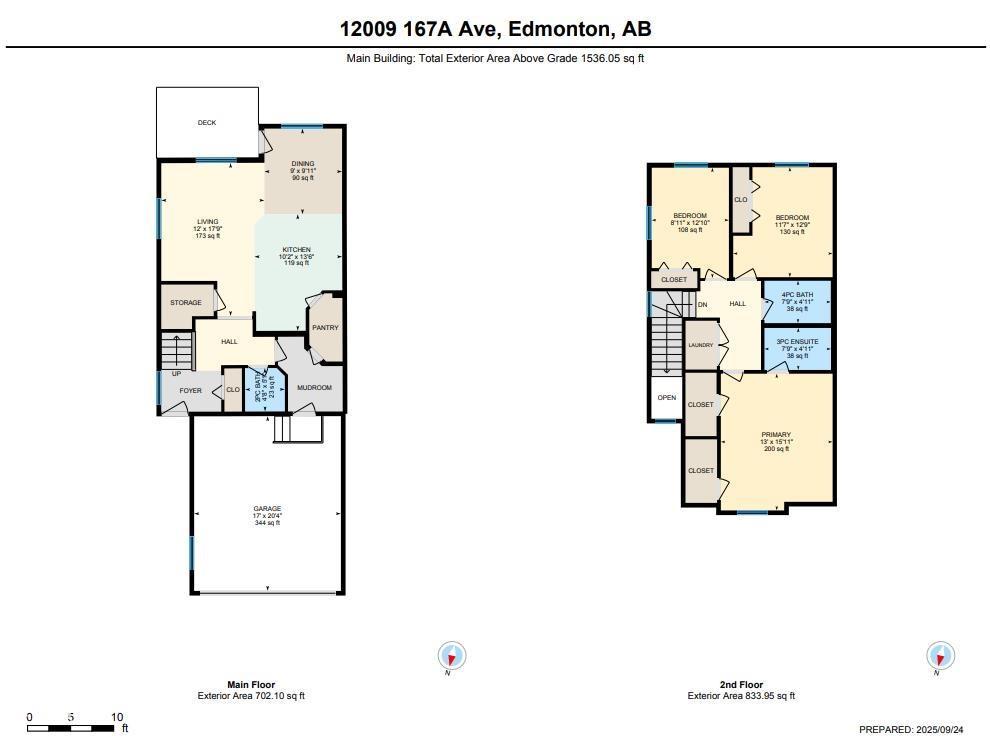12009 167a Av Nw Edmonton, Alberta T5X 0G5
$399,900
Welcome to an exceptional family home nestled in Rapperswil, Edmonton. This elegant residence, built in 2014, offers 3 bedrooms and 2.5 baths & double attached front garage Sunlight floods through oversized windows, highlighting the open-concept layout that seamlessly connects living, dining, and kitchen areas—ideal for both entertaining and everyday living. The modern kitchen boasts sleek finishes and a functional design. Retreat to the primary suite for comfort and tranquility, while two additional bedrooms provide flexible space for guests, kids, or a home office. Outside, enjoy a generous yard that offers room to grow, play, and relax in privacy. Situated on a quiet street with easy access to amenities, schools, parks, transit, and shopping, this home blends serenity with convenience. Don’t miss the opportunity to own a quality property in a well-established neighbourhood. (id:42336)
Property Details
| MLS® Number | E4459533 |
| Property Type | Single Family |
| Neigbourhood | Rapperswill |
| Amenities Near By | Playground, Public Transit, Schools, Shopping |
| Features | See Remarks, Exterior Walls- 2x6" |
| Parking Space Total | 4 |
| Structure | Deck |
Building
| Bathroom Total | 3 |
| Bedrooms Total | 3 |
| Appliances | Dishwasher, Dryer, Garage Door Opener Remote(s), Garage Door Opener, Microwave, Refrigerator, Stove, Washer, Window Coverings |
| Basement Development | Unfinished |
| Basement Type | Full (unfinished) |
| Constructed Date | 2014 |
| Construction Style Attachment | Attached |
| Half Bath Total | 1 |
| Heating Type | Forced Air |
| Stories Total | 2 |
| Size Interior | 1536 Sqft |
| Type | Row / Townhouse |
Parking
| Attached Garage |
Land
| Acreage | No |
| Fence Type | Fence |
| Land Amenities | Playground, Public Transit, Schools, Shopping |
| Size Irregular | 308.84 |
| Size Total | 308.84 M2 |
| Size Total Text | 308.84 M2 |
Rooms
| Level | Type | Length | Width | Dimensions |
|---|---|---|---|---|
| Main Level | Living Room | Measurements not available | ||
| Main Level | Dining Room | Measurements not available | ||
| Main Level | Kitchen | Measurements not available | ||
| Upper Level | Primary Bedroom | Measurements not available | ||
| Upper Level | Bedroom 2 | Measurements not available | ||
| Upper Level | Bedroom 3 | Measurements not available |
https://www.realtor.ca/real-estate/28914690/12009-167a-av-nw-edmonton-rapperswill
Interested?
Contact us for more information
Brooke A. Sagert
Associate
(780) 458-4821

10-25 Carleton Dr
St Albert, Alberta T8N 7K9
(780) 460-2222
(780) 458-4821
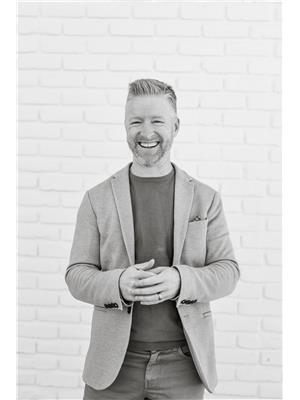
Ryan J. Boser
Manager
www.sarasotarealty.ca/

10-25 Carleton Dr
St Albert, Alberta T8N 7K9
(780) 460-2222
(780) 458-4821


