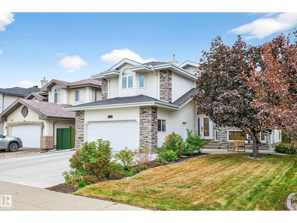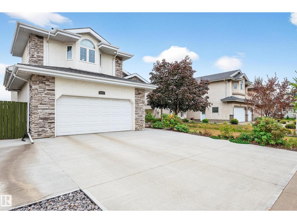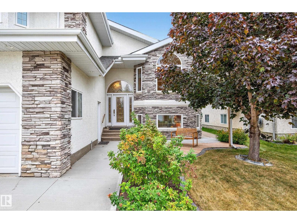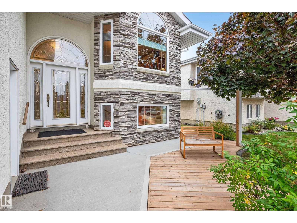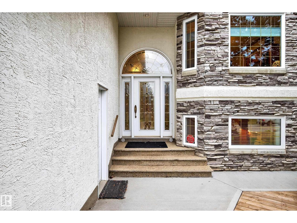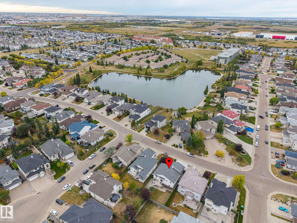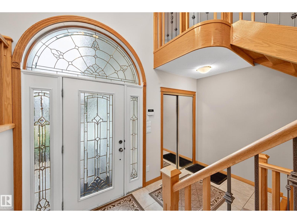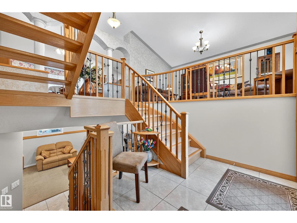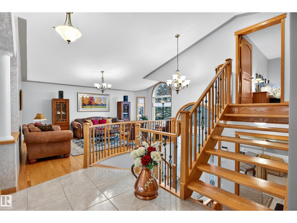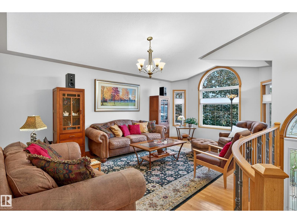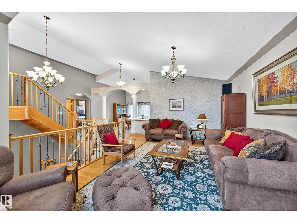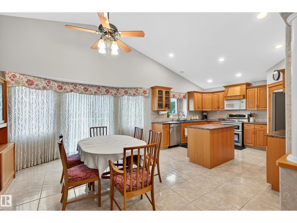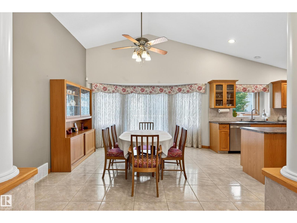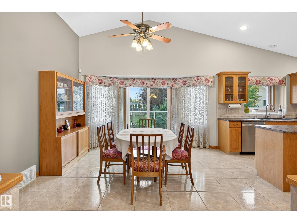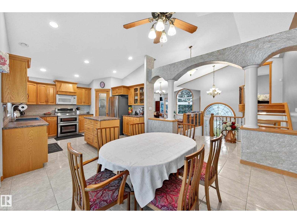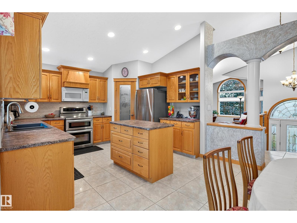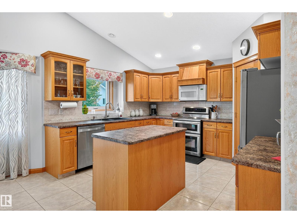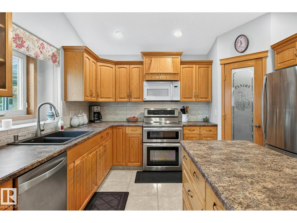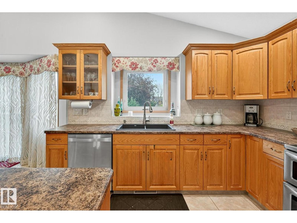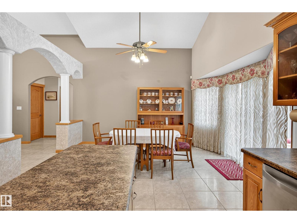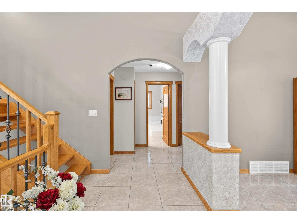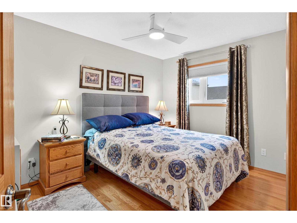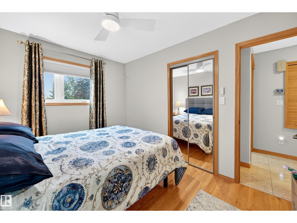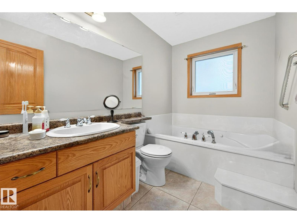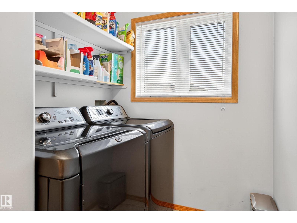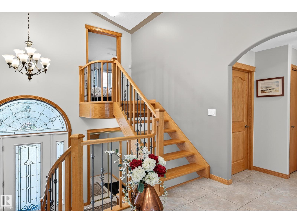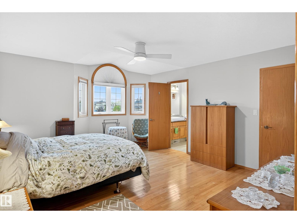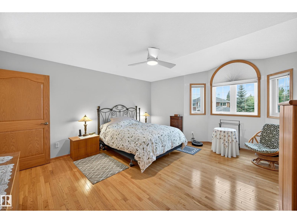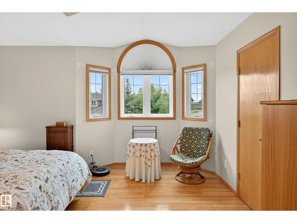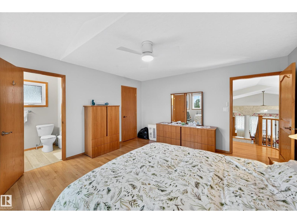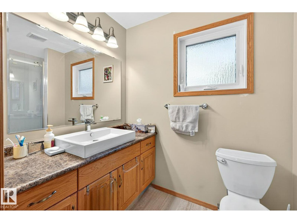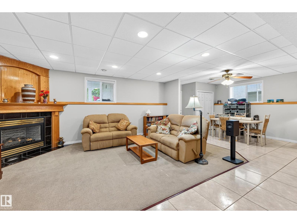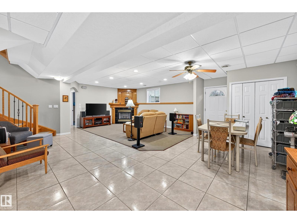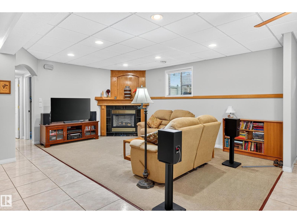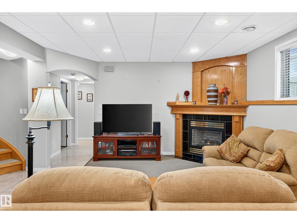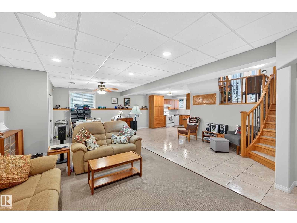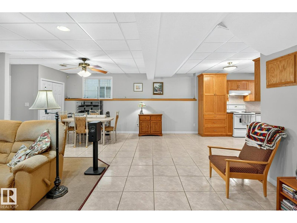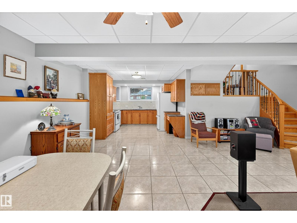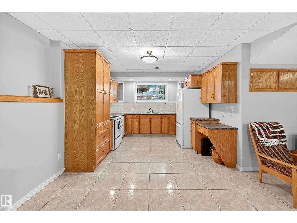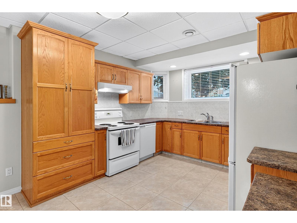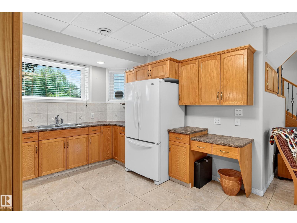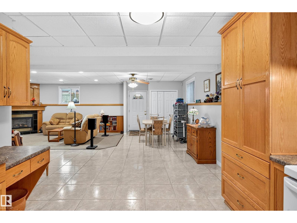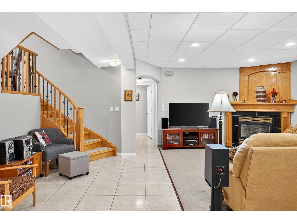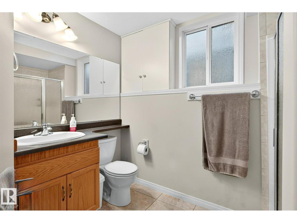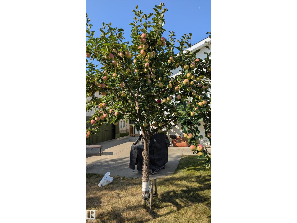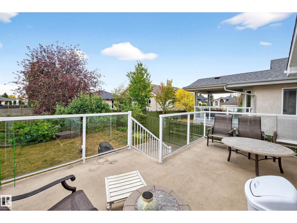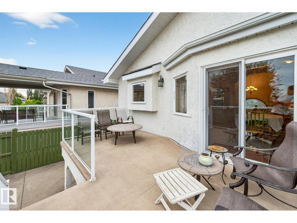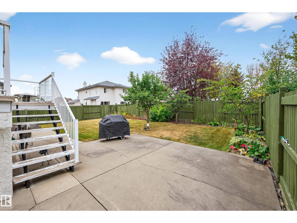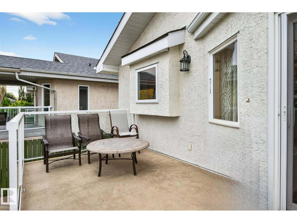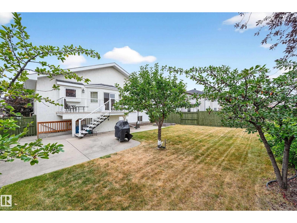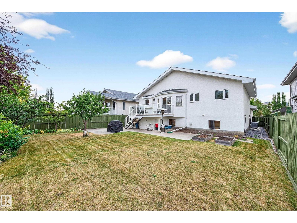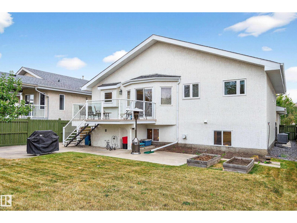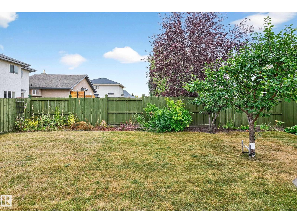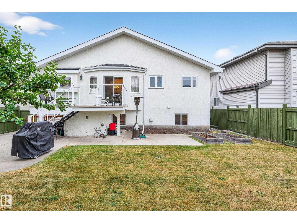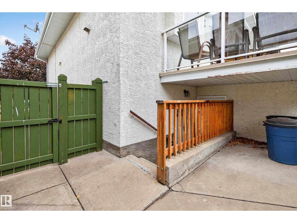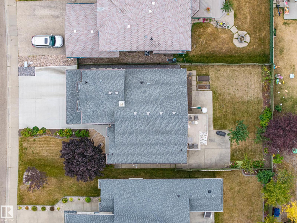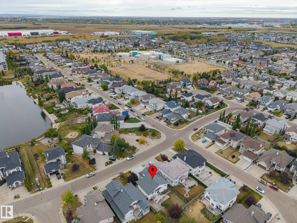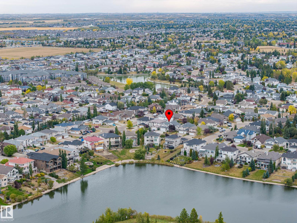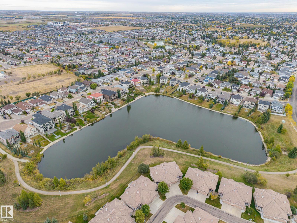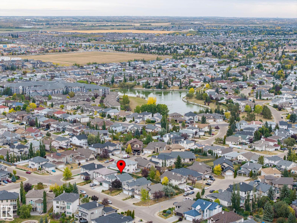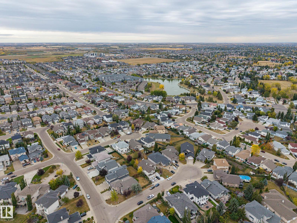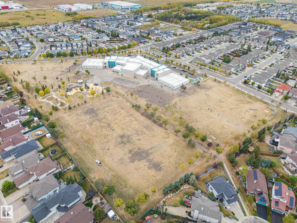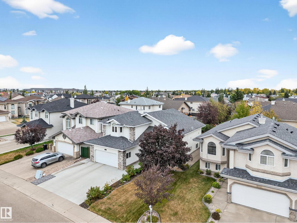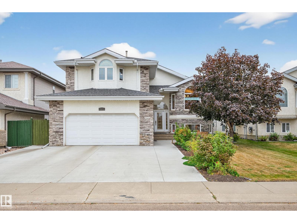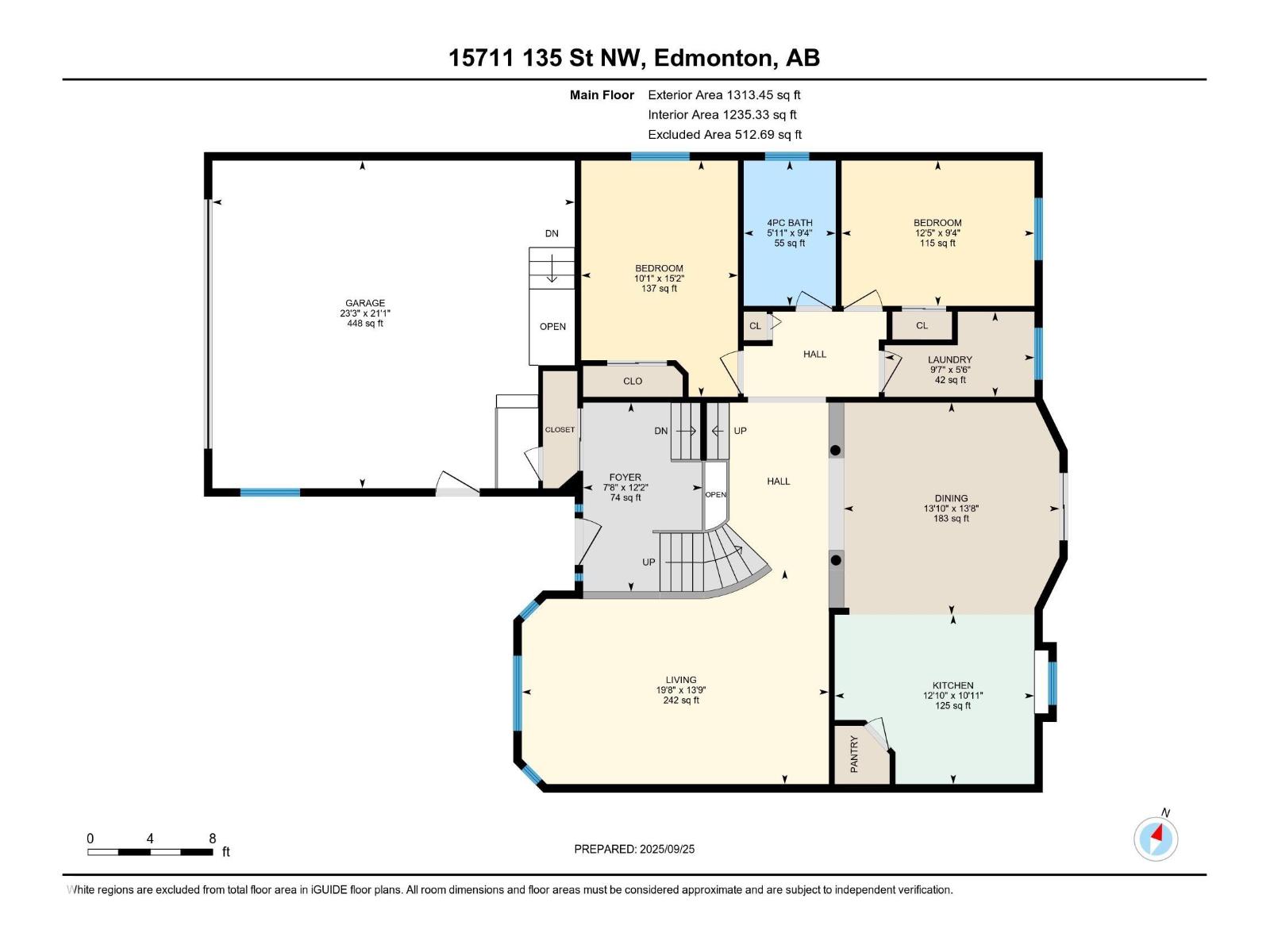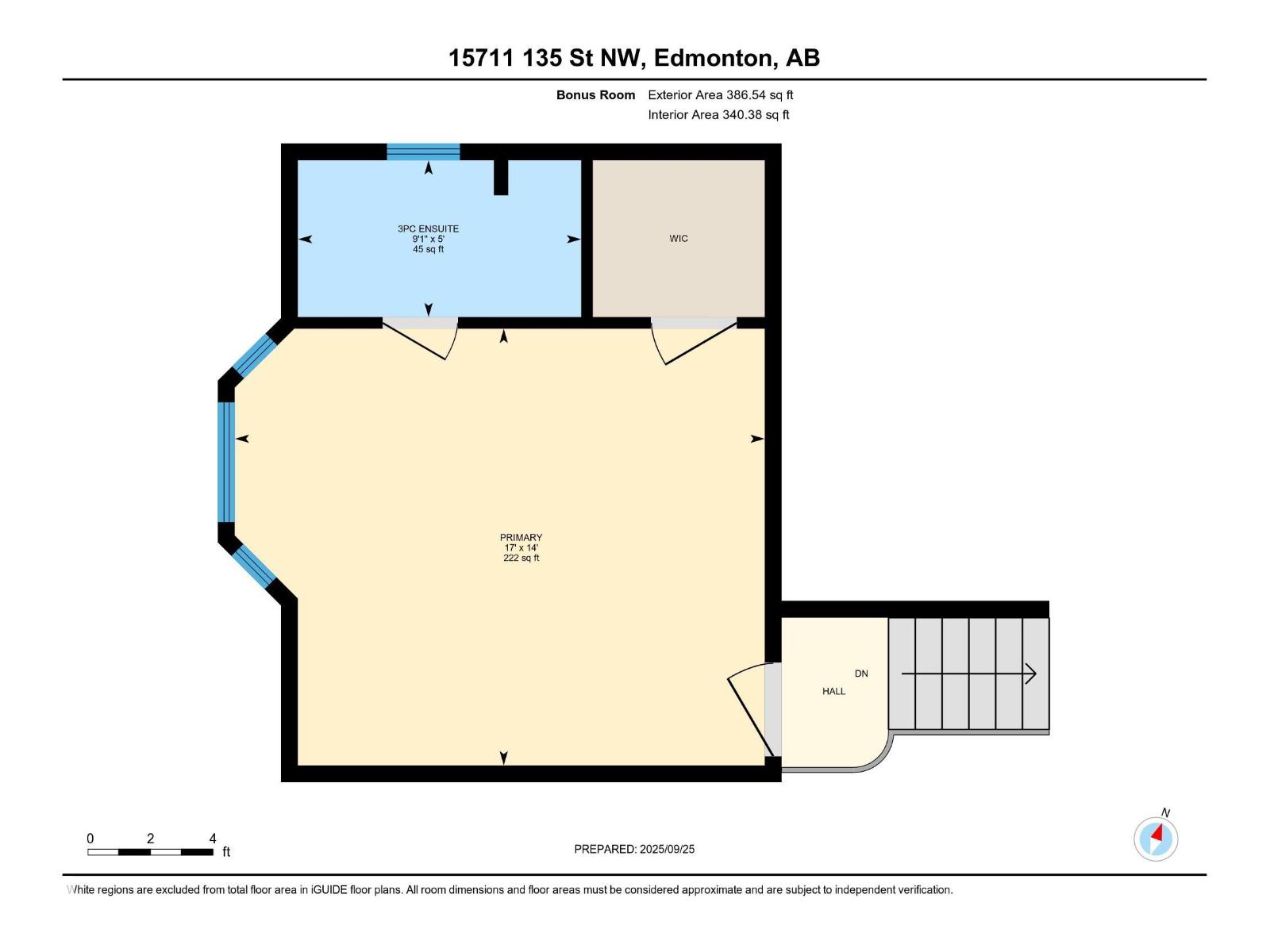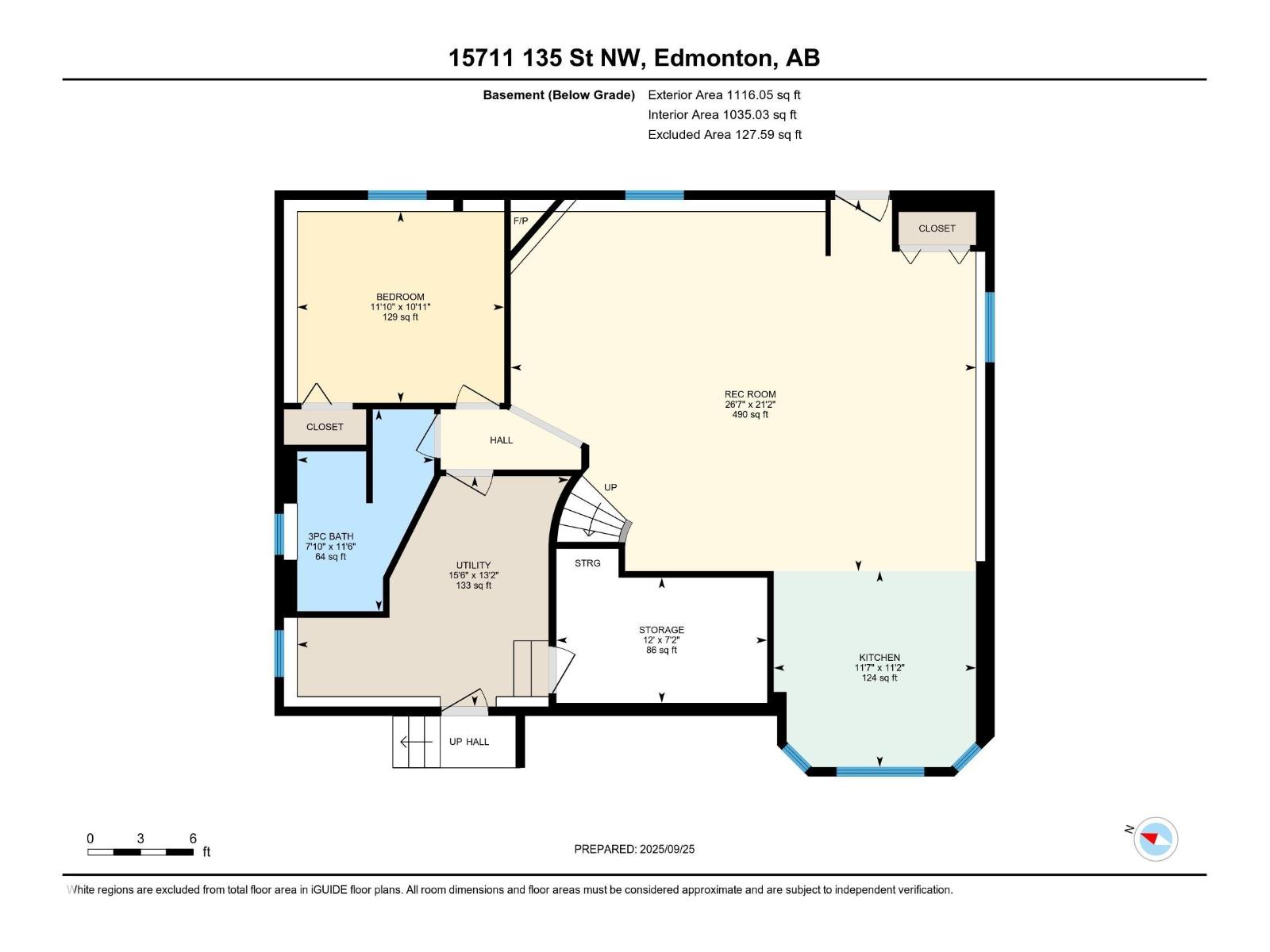15711 135 St Nw Edmonton, Alberta T6V 1P6
$649,900
Immaculately well maintained, on a street facing the lake, this custom-built home impresses with its stone & stucco exterior, new driveway and sidewalk (2022) & oversized heated garage with floor drain, 220V EV charger, and direct basement access. Inside radiates with natural light and features a curved staircase, custom draperies and vaulted ceilings with hardwood/ceramic floors. The open-concept kitchen boasts a centre island, S/S appliances, corner pantry, and flows to the spacious dining area overlooking the back yard—perfect for family gatherings. Two bedrooms, laundry, & a 4-pc jetted bath complete the main floor. Upstairs, the primary retreat offers a walk-in closet and full ensuite. The basement has separate rear yard access, full kitchen, bedroom, living room, and 3-pc bath—the perfect in-law/nanny suite. Extras include IN-FLOOR heating, A/C (2016), updated H/E furnace (2016), hot water tanks (2022), large deck & apple tree. Steps to Carlton Lake trails, Elizabeth Finch School, playground & park! (id:42336)
Open House
This property has open houses!
1:00 pm
Ends at:3:00 pm
Property Details
| MLS® Number | E4459555 |
| Property Type | Single Family |
| Neigbourhood | Carlton |
| Amenities Near By | Playground, Schools |
| Features | See Remarks, No Back Lane, No Animal Home, No Smoking Home |
| Parking Space Total | 4 |
| Structure | Deck |
Building
| Bathroom Total | 3 |
| Bedrooms Total | 4 |
| Amenities | Vinyl Windows |
| Appliances | Dryer, Microwave Range Hood Combo, Washer, Window Coverings, See Remarks, Refrigerator, Two Stoves, Dishwasher |
| Architectural Style | Bi-level |
| Basement Development | Finished |
| Basement Type | Full (finished) |
| Ceiling Type | Vaulted |
| Constructed Date | 2003 |
| Construction Style Attachment | Detached |
| Cooling Type | Central Air Conditioning |
| Fireplace Fuel | Gas |
| Fireplace Present | Yes |
| Fireplace Type | Corner |
| Heating Type | Forced Air, In Floor Heating |
| Size Interior | 1700 Sqft |
| Type | House |
Parking
| Attached Garage | |
| Heated Garage | |
| Oversize |
Land
| Acreage | No |
| Fence Type | Fence |
| Land Amenities | Playground, Schools |
| Size Irregular | 584.16 |
| Size Total | 584.16 M2 |
| Size Total Text | 584.16 M2 |
Rooms
| Level | Type | Length | Width | Dimensions |
|---|---|---|---|---|
| Basement | Bedroom 4 | 3.6 m | 3.33 m | 3.6 m x 3.33 m |
| Basement | Recreation Room | 8.09 m | 6.46 m | 8.09 m x 6.46 m |
| Basement | Laundry Room | 1.66 m | 2.93 m | 1.66 m x 2.93 m |
| Basement | Storage | 3.66 m | 2.18 m | 3.66 m x 2.18 m |
| Basement | Second Kitchen | 3.52 m | 3.41 m | 3.52 m x 3.41 m |
| Basement | Utility Room | 4.72 m | 4.01 m | 4.72 m x 4.01 m |
| Main Level | Living Room | 4.2 m | 6.01 m | 4.2 m x 6.01 m |
| Main Level | Dining Room | 4.15 m | 4.22 m | 4.15 m x 4.22 m |
| Main Level | Kitchen | 3.32 m | 3.91 m | 3.32 m x 3.91 m |
| Main Level | Bedroom 2 | 2.85 m | 3.77 m | 2.85 m x 3.77 m |
| Main Level | Bedroom 3 | 4.62 m | 3.07 m | 4.62 m x 3.07 m |
| Upper Level | Primary Bedroom | 4.26 m | 5.17 m | 4.26 m x 5.17 m |
https://www.realtor.ca/real-estate/28915056/15711-135-st-nw-edmonton-carlton
Interested?
Contact us for more information
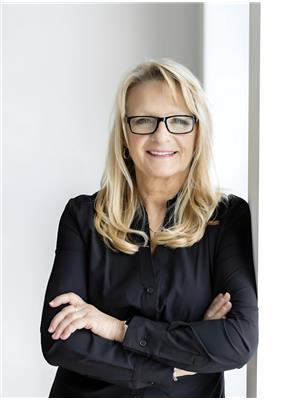
Jen R. Liviniuk
Associate
(780) 447-1695
www.thesoldsisters.ca/
https://twitter.com/soldsistersyeg
https://www.facebook.com/Pat-Jen-Liviniuk-134441933235111/
https://www.instagram.com/soldsistersyeg/

200-10835 124 St Nw
Edmonton, Alberta T5M 0H4
(780) 488-4000
(780) 447-1695

Patricia J. Liviniuk
Associate
(780) 447-1695
www.thesoldsisters.ca/
https://twitter.com/soldsistersyeg
https://www.facebook.com/Pat-Jen-Liviniuk-134441933235111/
https://linkedin.com/company/the-sold-sisters-group
https://www.instagram.com/soldsistersyeg/

200-10835 124 St Nw
Edmonton, Alberta T5M 0H4
(780) 488-4000
(780) 447-1695

Jonathan P. Hoffman
Associate
(780) 447-1695
www.thesoldsisters.ca/
https://www.facebook.com/thesoldsisters.ca
https://www.linkedin.com/in/jonathan-hoffman-1b3b72135/

200-10835 124 St Nw
Edmonton, Alberta T5M 0H4
(780) 488-4000
(780) 447-1695


