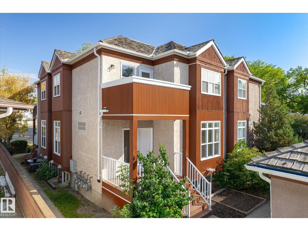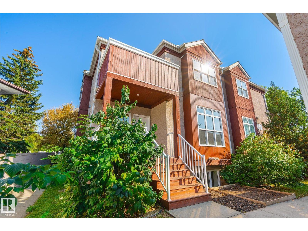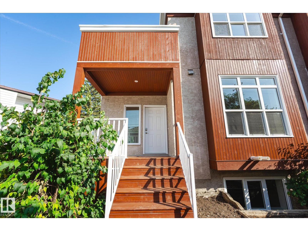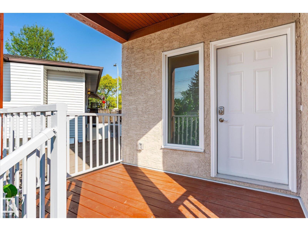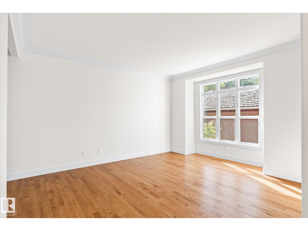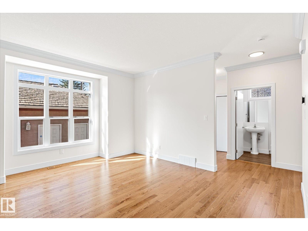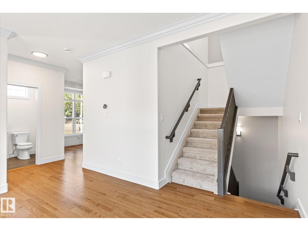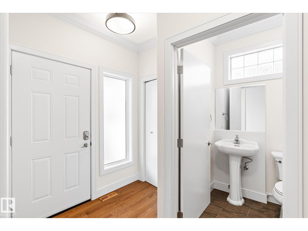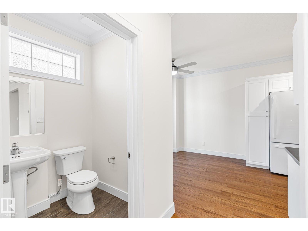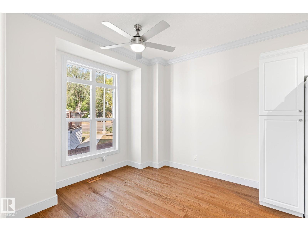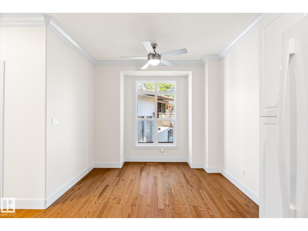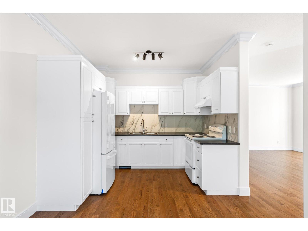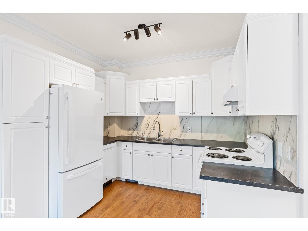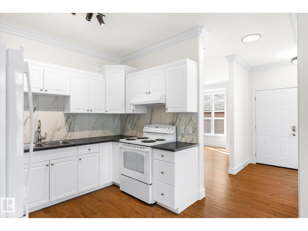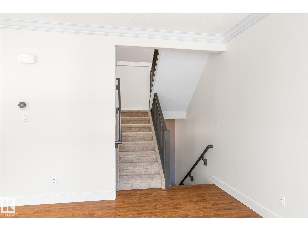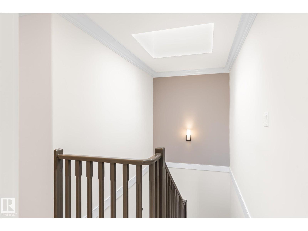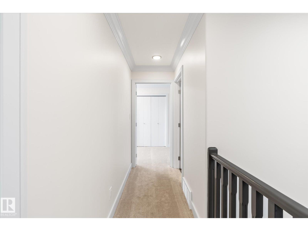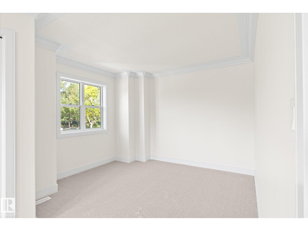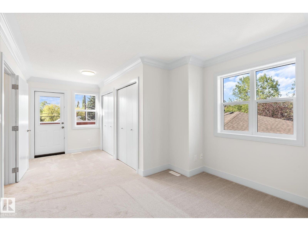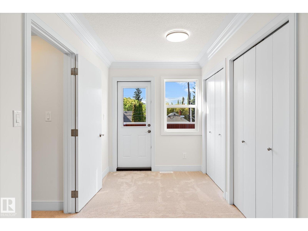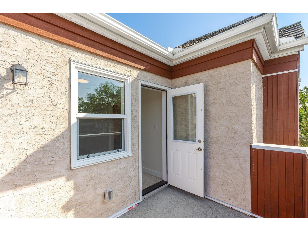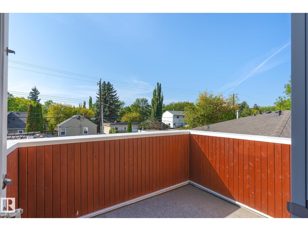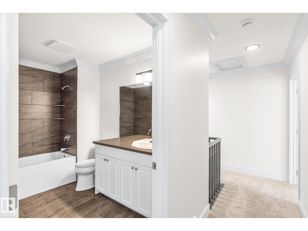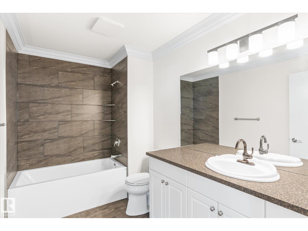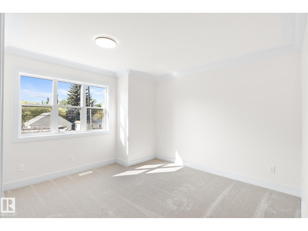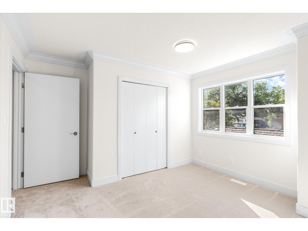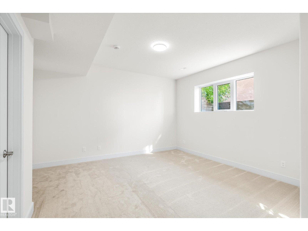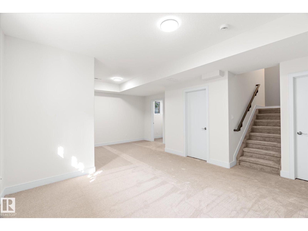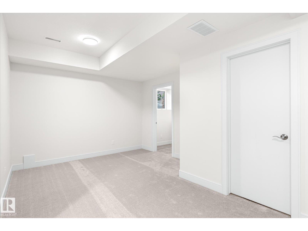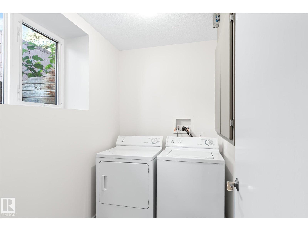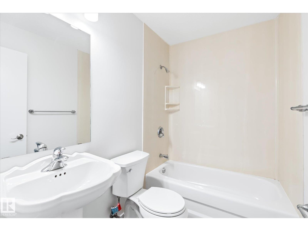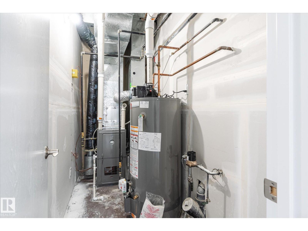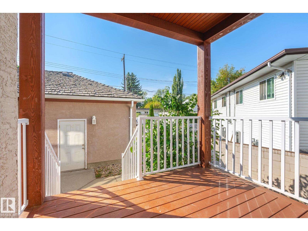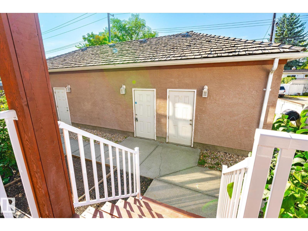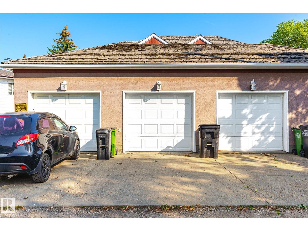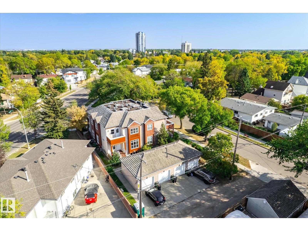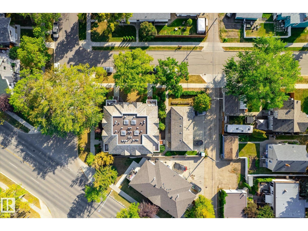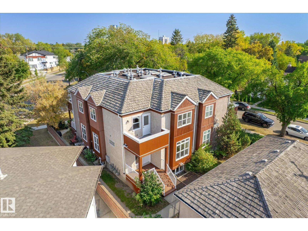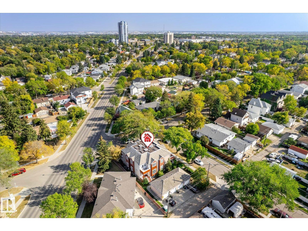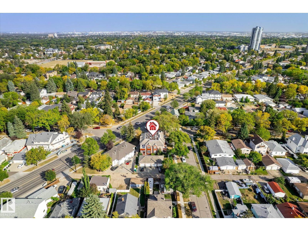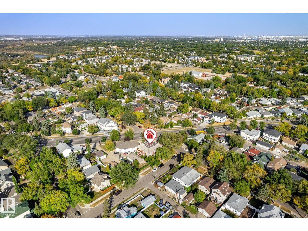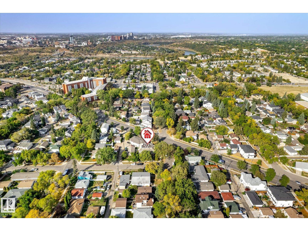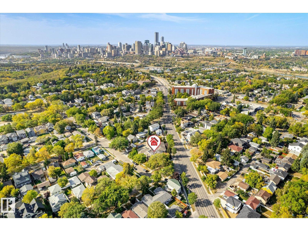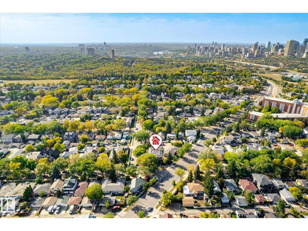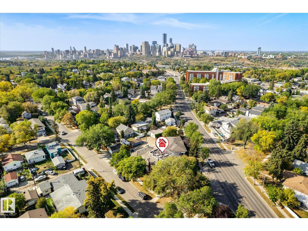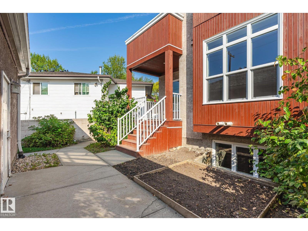Unknown Address ,
$389,900Maintenance, Exterior Maintenance, Insurance, Landscaping, Property Management, Other, See Remarks
$350 Monthly
Maintenance, Exterior Maintenance, Insurance, Landscaping, Property Management, Other, See Remarks
$350 MonthlyLOCATION! LOCATION! Fully renovated 2 bedroom, 2.5 bathroom townhouse just minutes from downtown and the river valley trails! Stripped to the studs—everything is BRAND NEW: walls, flooring, paint, lighting, kitchen, kitchen appliances, bathrooms, furnace and hot water tank. Enjoy the newly built large front porch & stunning vaulted stairwell with massive skylight. New engineered hardwood on the main floor. The kitchen has all new cupboards, backsplash, countertops, and appliances. New two-piece bathroom on the main floor. The upper level has two bedrooms and a brand new 4 pc bathroom. Huge primary bedroom features dual closets & access to a private newly built rooftop patio! All new carpet throughout! The basement has a large recreation room with big windows, another 4 pc bath, and laundry room. Brand new furnace and hot water tank! LOW CONDO FEES!! Single detached garage. Ideal for first-time buyers or investors! Walk to transit, shopping, & more! Shows 10/10!! (id:42336)
Property Details
| MLS® Number | E4459553 |
| Property Type | Single Family |
| Amenities Near By | Public Transit, Schools, Shopping |
| Features | Flat Site, Skylight |
| Parking Space Total | 1 |
| Structure | Porch |
Building
| Bathroom Total | 3 |
| Bedrooms Total | 2 |
| Appliances | Dishwasher, Dryer, Garage Door Opener Remote(s), Garage Door Opener, Hood Fan, Refrigerator, Stove, Washer |
| Basement Development | Finished |
| Basement Type | Full (finished) |
| Constructed Date | 2000 |
| Construction Style Attachment | Attached |
| Half Bath Total | 1 |
| Heating Type | Forced Air |
| Stories Total | 2 |
| Size Interior | 1201 Sqft |
| Type | Row / Townhouse |
Parking
| Detached Garage |
Land
| Acreage | No |
| Land Amenities | Public Transit, Schools, Shopping |
Rooms
| Level | Type | Length | Width | Dimensions |
|---|---|---|---|---|
| Basement | Recreation Room | 6.77 m | 4.95 m | 6.77 m x 4.95 m |
| Basement | Laundry Room | 1.58 m | 2.24 m | 1.58 m x 2.24 m |
| Main Level | Living Room | 5.37 m | 5.28 m | 5.37 m x 5.28 m |
| Main Level | Dining Room | 2.55 m | 3.09 m | 2.55 m x 3.09 m |
| Main Level | Kitchen | 2.88 m | 3.09 m | 2.88 m x 3.09 m |
| Upper Level | Primary Bedroom | 3.34 m | 6.13 m | 3.34 m x 6.13 m |
| Upper Level | Bedroom 2 | 4.05 m | 3.68 m | 4.05 m x 3.68 m |
Interested?
Contact us for more information

Charlene A. King
Associate
(780) 998-0344
www.charleneking.com/
https://www.facebook.com/charsellshomes/
https://www.linkedin.com/in/charlene-king-7927256a/
https://www.instagram.com/charsellshomes/
9909 103 St
Fort Saskatchewan, Alberta T8L 2C8
(780) 998-2295
(780) 998-0344


