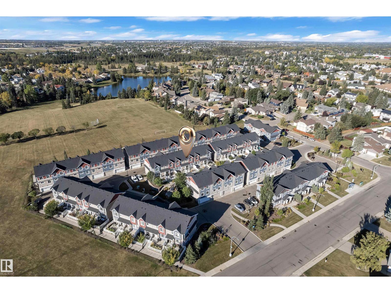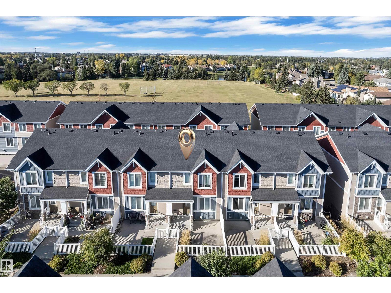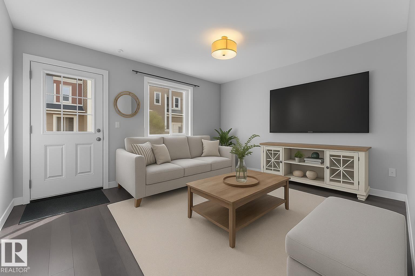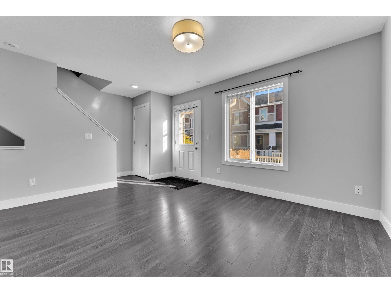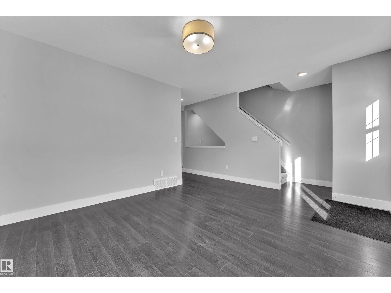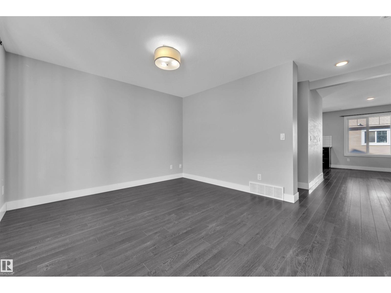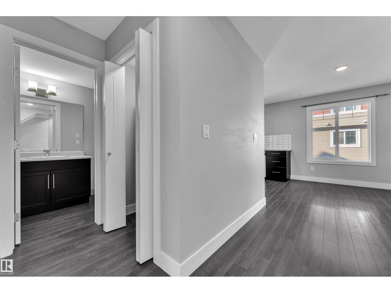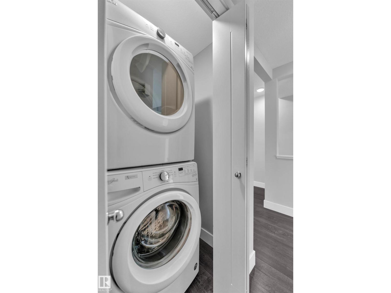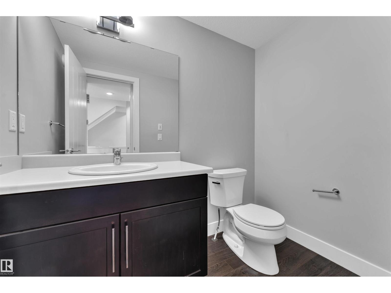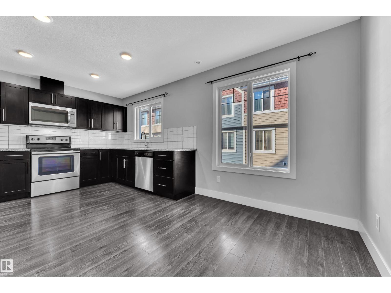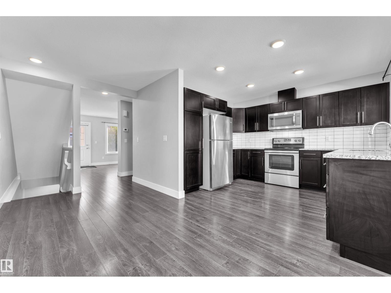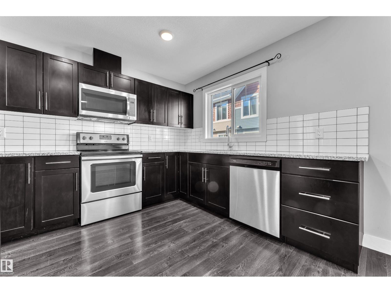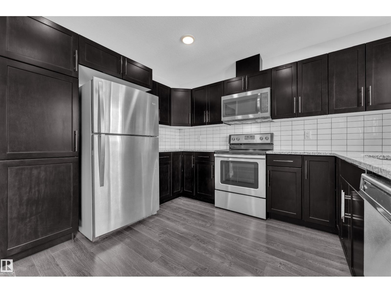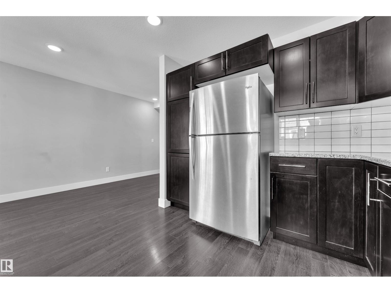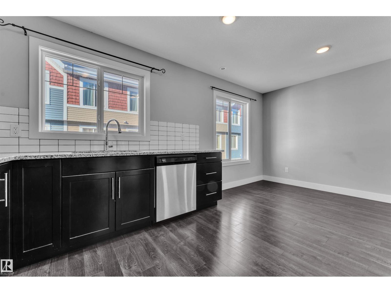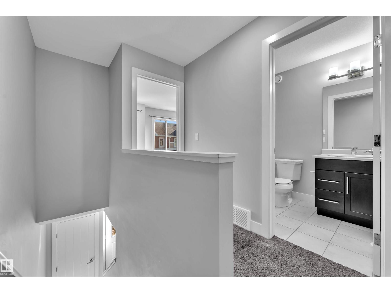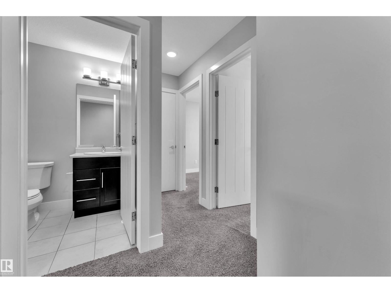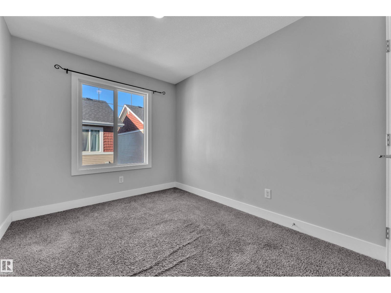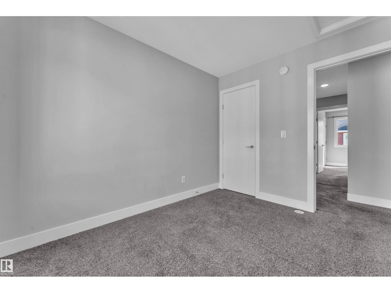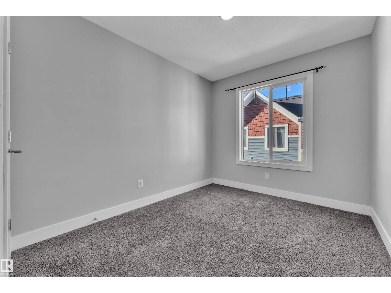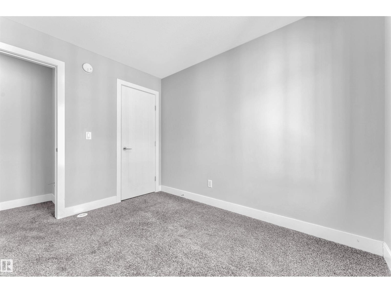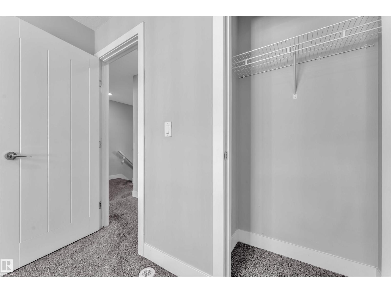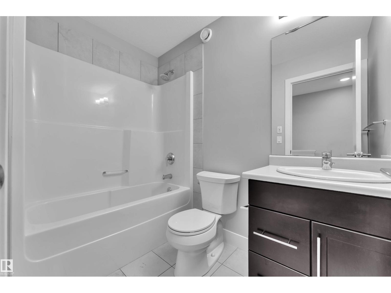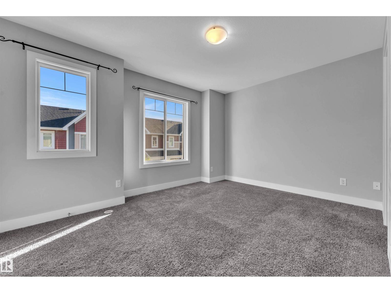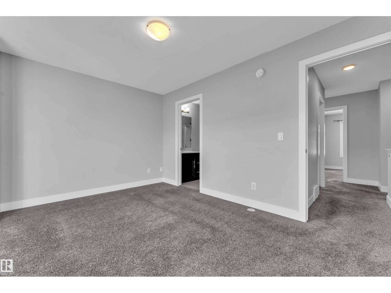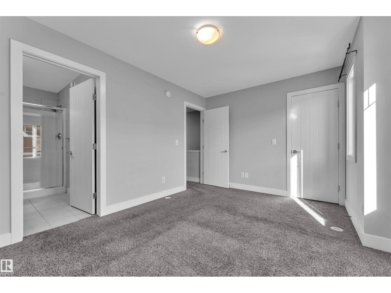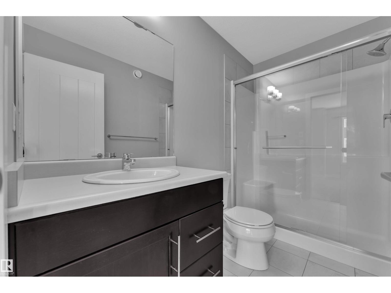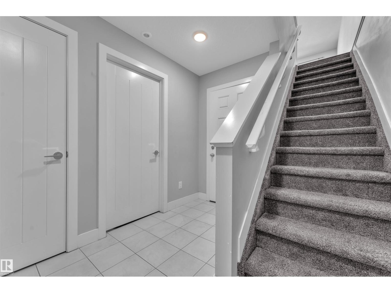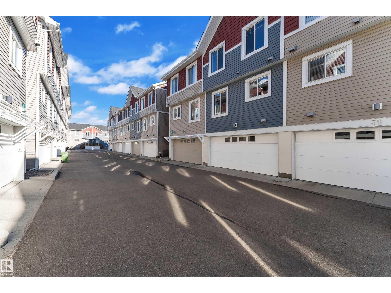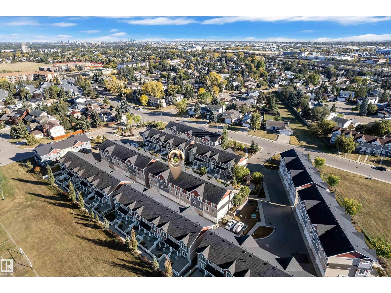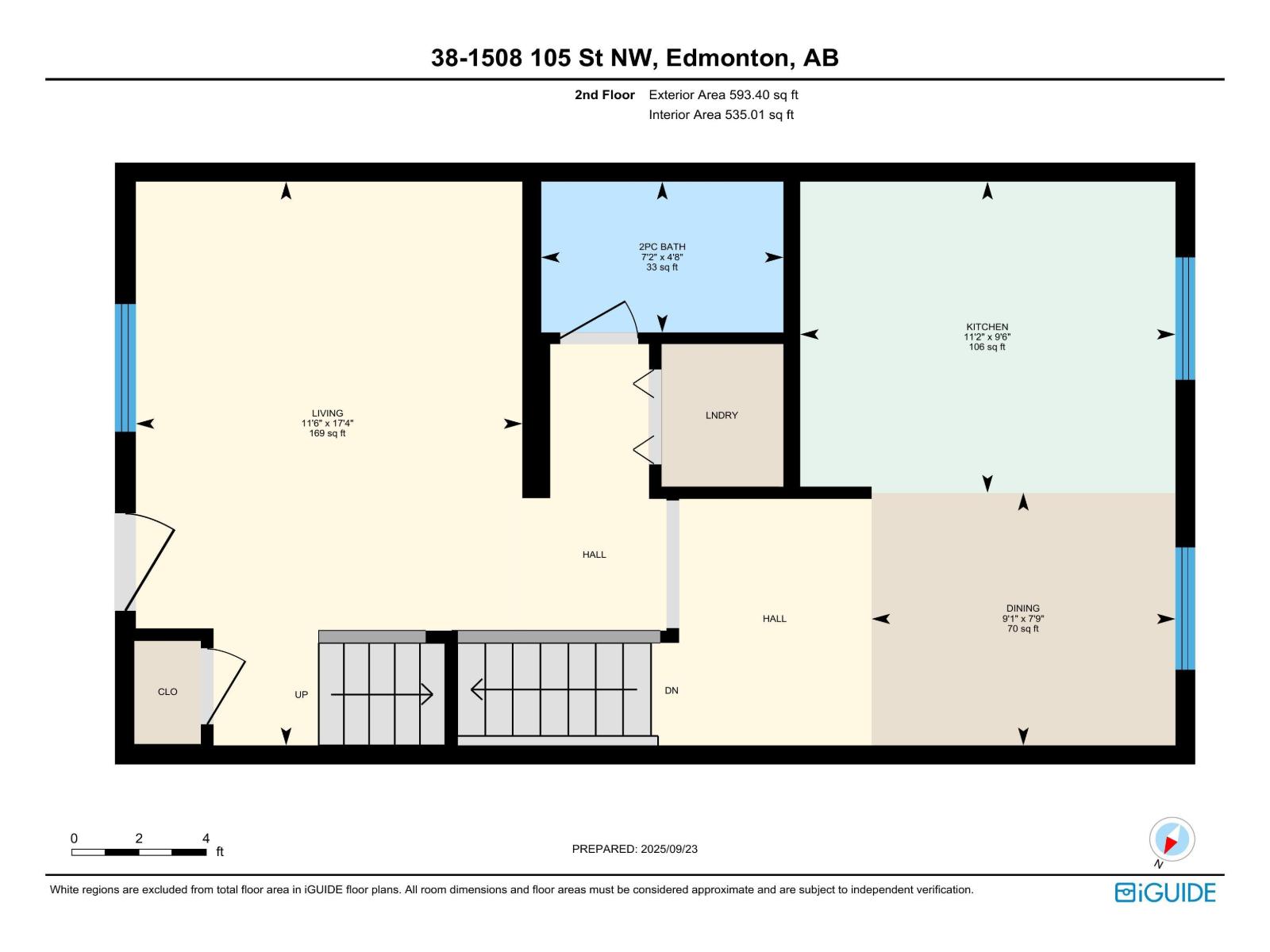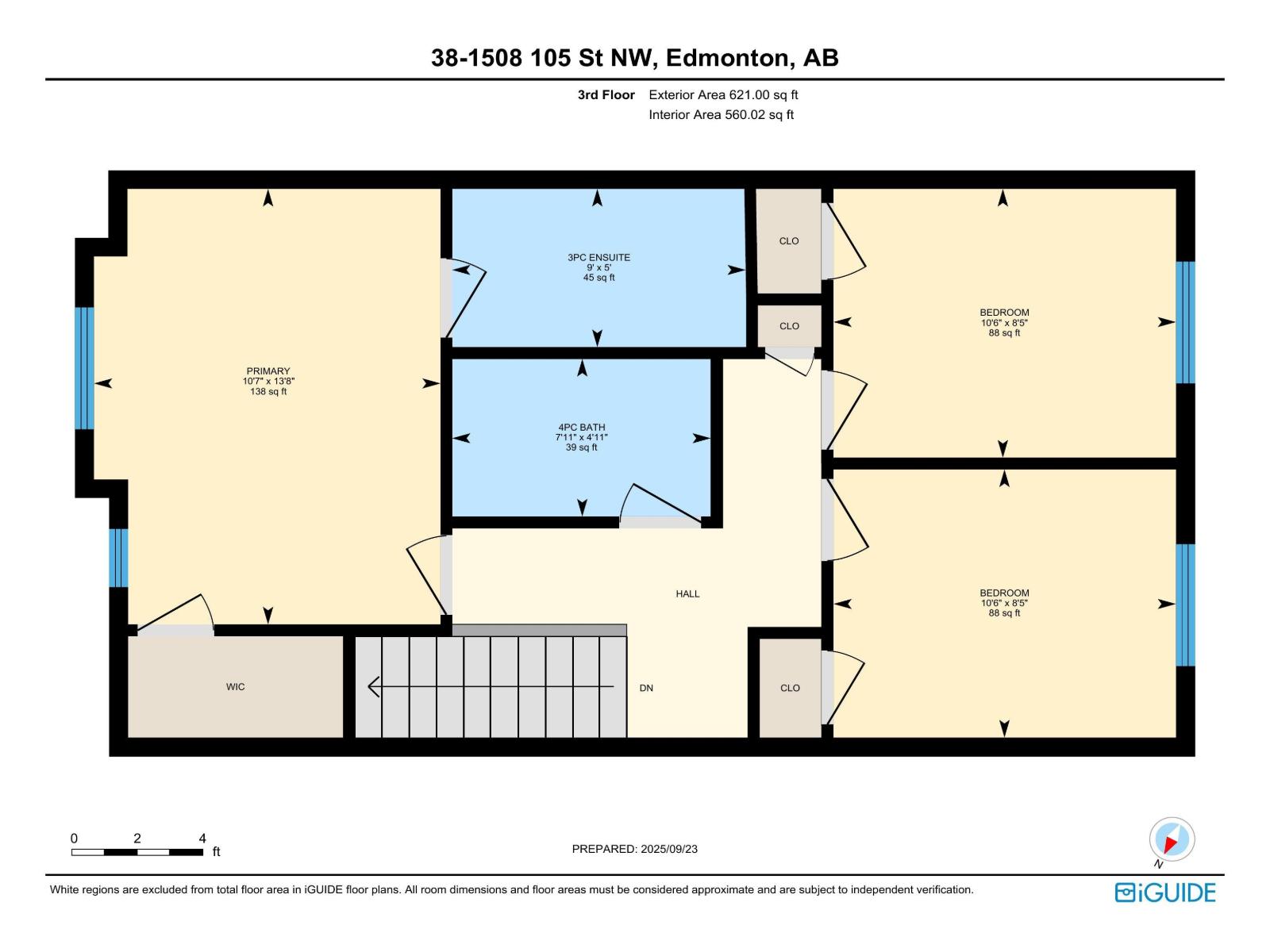#38 1508 105 St Nw Edmonton, Alberta T6J 6J9
$380,000Maintenance, Exterior Maintenance, Insurance, Landscaping, Property Management, Other, See Remarks
$292.26 Monthly
Maintenance, Exterior Maintenance, Insurance, Landscaping, Property Management, Other, See Remarks
$292.26 Monthlyituated in the highly desirable community of Bearspaw, this home offers exceptional convenience with schools within a 10-minute walk, along with plenty of surrounding parks including Bearspaw Park and Lake, Keheewin Park, and Kaskitayo Park. Residents will also enjoy nearby amenities such as the Kinsmen Twin Arenas, YMCA, and South Edmonton Common Plaza, as well as quick access to 111 Street, 23 Avenue, and Calgary Trail for an easy commute. This well-maintained 1,200 sq ft two-storey townhouse features a bright and spacious open-concept layout with a generous living room, a large dining area, and a modern kitchen complete with stainless steel appliances, granite countertops, and ample cabinetry. Upstairs you’ll find three well-sized bedrooms, including a primary suite with a walk-in closet and private ensuite. The attached double garage provides both secure parking and additional storage, making this home an ideal choice for families and professionals alike. (id:42336)
Property Details
| MLS® Number | E4459565 |
| Property Type | Single Family |
| Neigbourhood | Bearspaw (Edmonton) |
| Amenities Near By | Public Transit, Schools, Shopping |
| Features | Level |
| Parking Space Total | 2 |
| Structure | Porch |
Building
| Bathroom Total | 3 |
| Bedrooms Total | 3 |
| Appliances | Dishwasher, Microwave Range Hood Combo, Refrigerator, Washer/dryer Stack-up, Stove |
| Basement Type | None |
| Constructed Date | 2016 |
| Construction Style Attachment | Attached |
| Half Bath Total | 1 |
| Heating Type | Forced Air |
| Stories Total | 2 |
| Size Interior | 1255 Sqft |
| Type | Row / Townhouse |
Parking
| Attached Garage |
Land
| Acreage | No |
| Land Amenities | Public Transit, Schools, Shopping |
| Size Irregular | 196.26 |
| Size Total | 196.26 M2 |
| Size Total Text | 196.26 M2 |
Rooms
| Level | Type | Length | Width | Dimensions |
|---|---|---|---|---|
| Main Level | Other | 9'7" x 7'8" | ||
| Main Level | Utility Room | 9'7" x 8'8" | ||
| Upper Level | Living Room | 11'6" x 17'4" | ||
| Upper Level | Dining Room | 9'1" x 7'9" | ||
| Upper Level | Kitchen | 11'2" x 9'6" | ||
| Upper Level | Primary Bedroom | 10'7" x 13'8" | ||
| Upper Level | Bedroom 2 | 10'6" x 8'5" | ||
| Upper Level | Bedroom 3 | 10'6" x 8'5" |
https://www.realtor.ca/real-estate/28915326/38-1508-105-st-nw-edmonton-bearspaw-edmonton
Interested?
Contact us for more information
Nazar Klymchuk
Associate
https://sweetly.ca/sweetly-real-estate-listings

1400-10665 Jasper Ave Nw
Edmonton, Alberta T5J 3S9
(403) 262-7653
Shawn Getty
Associate

1400-10665 Jasper Ave Nw
Edmonton, Alberta T5J 3S9
(403) 262-7653


