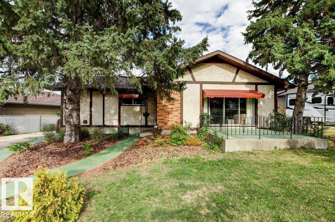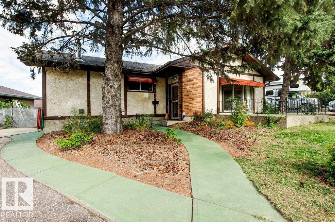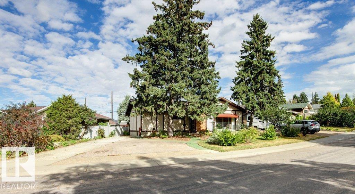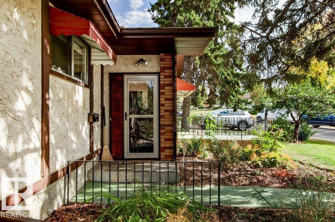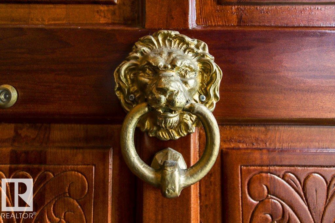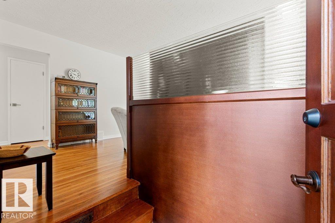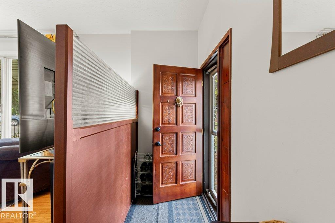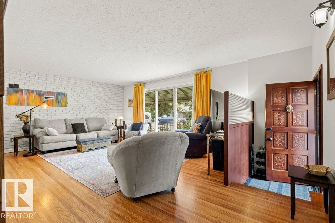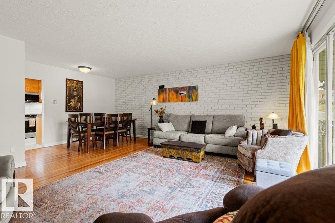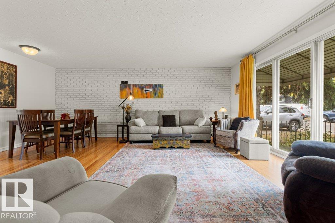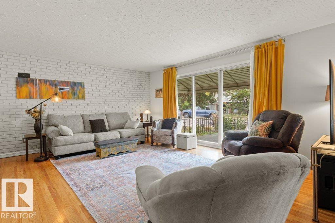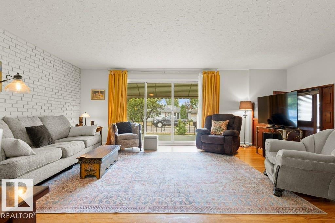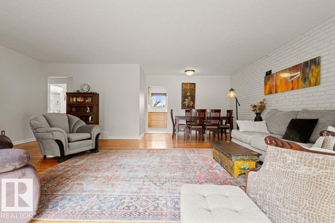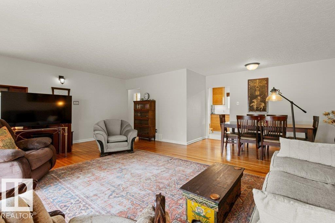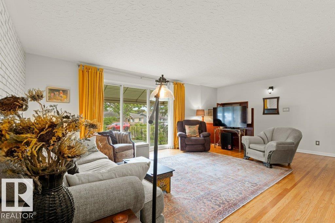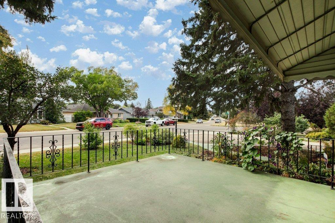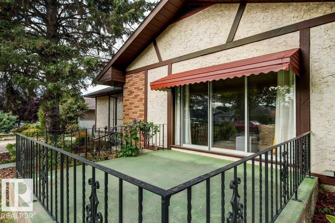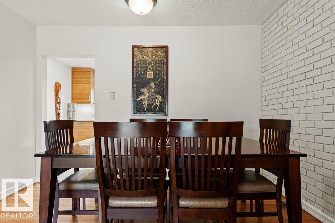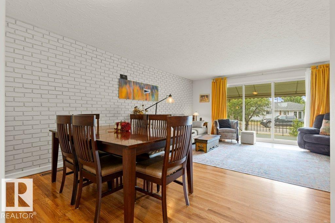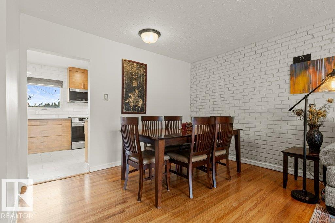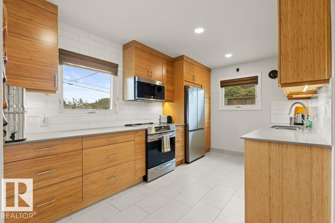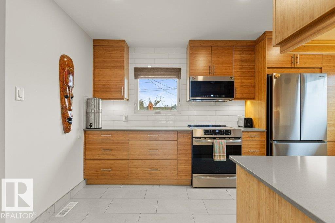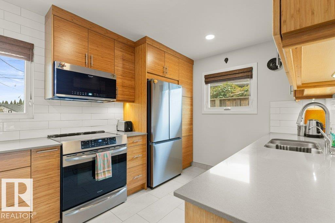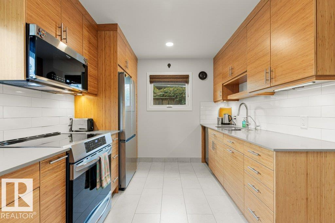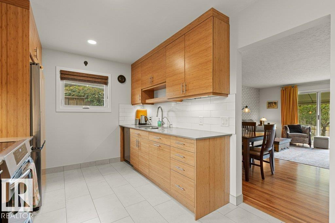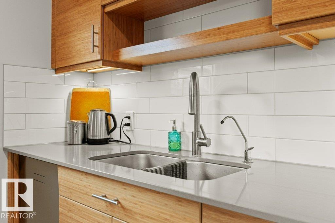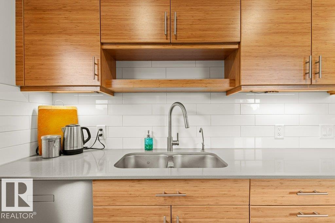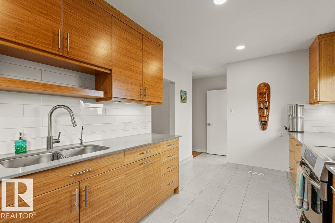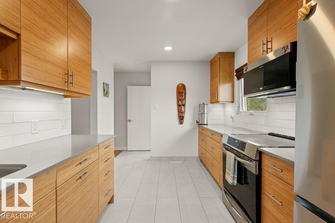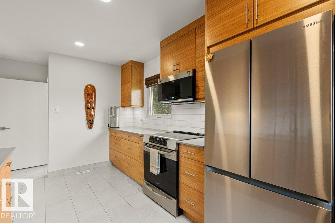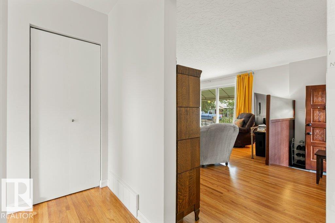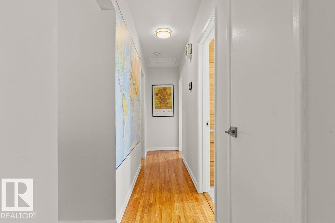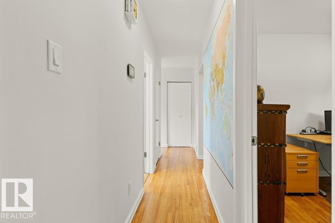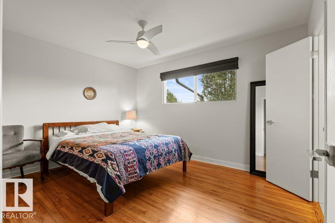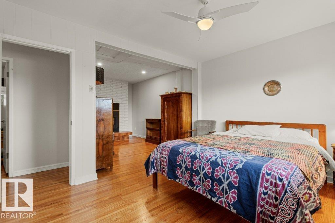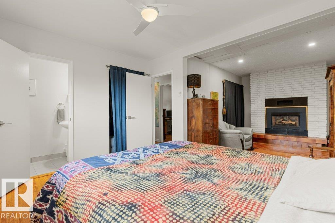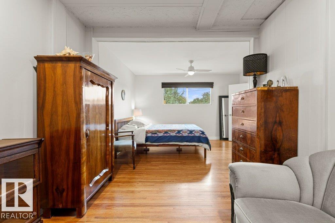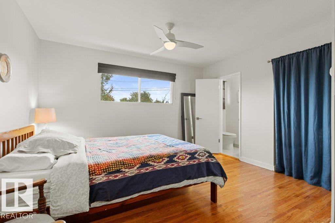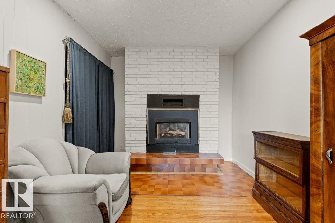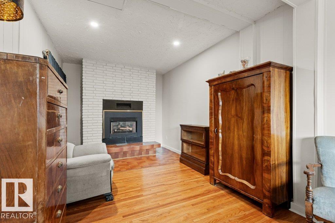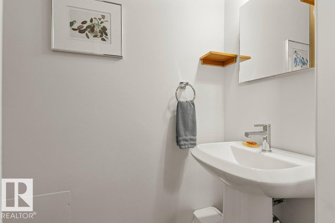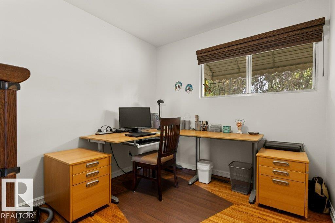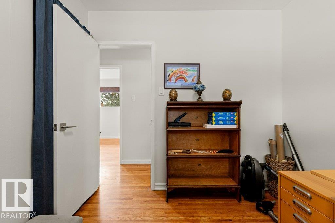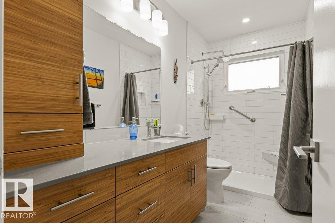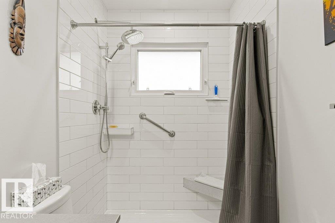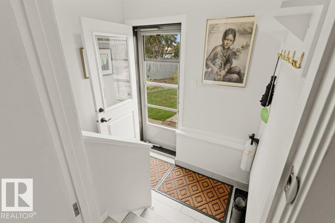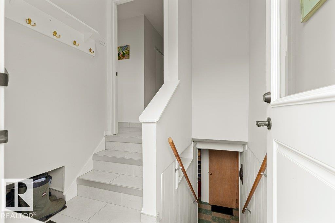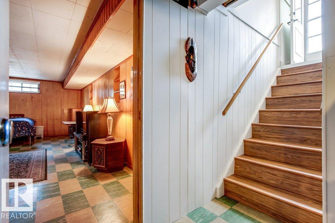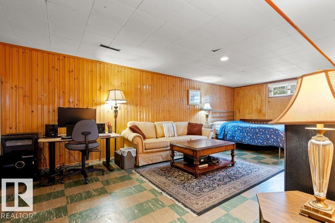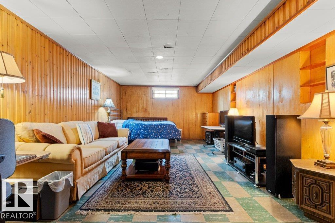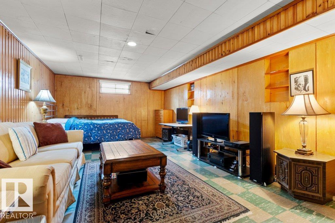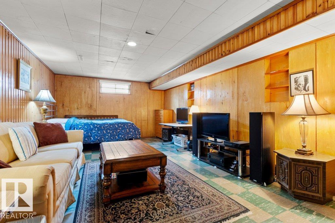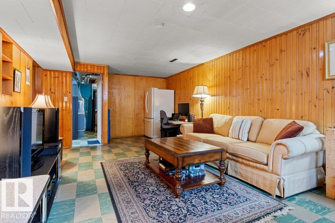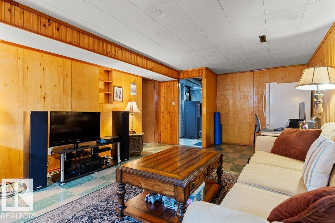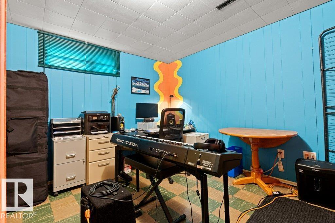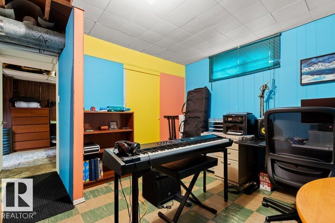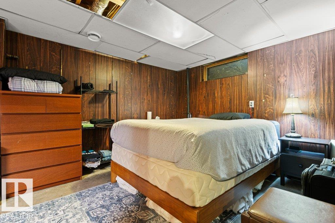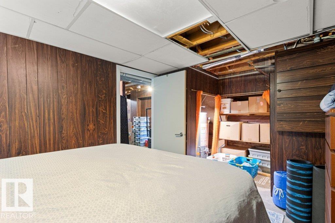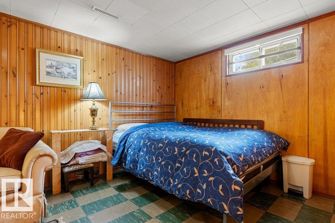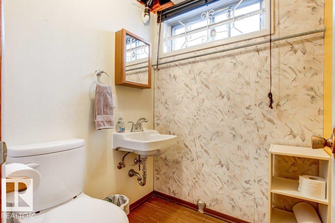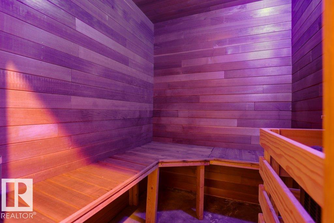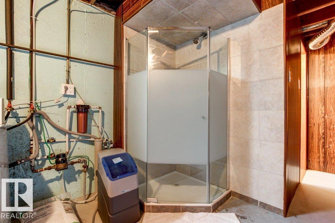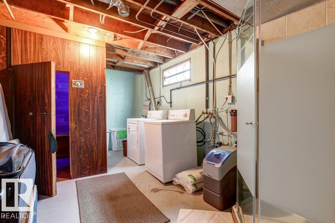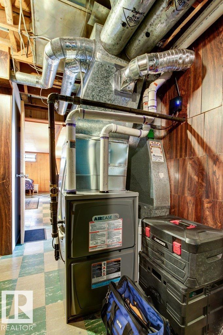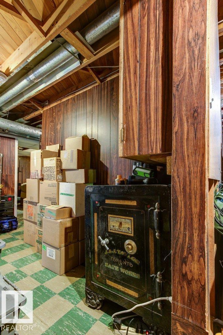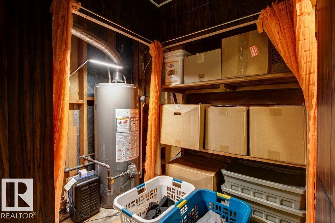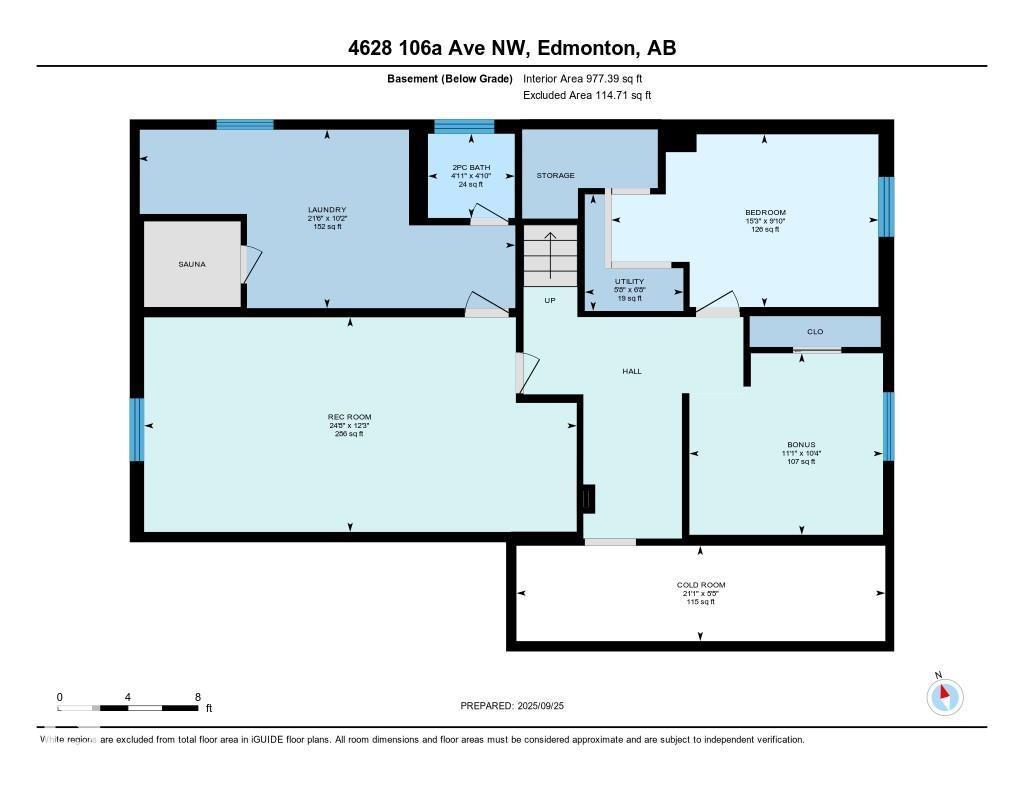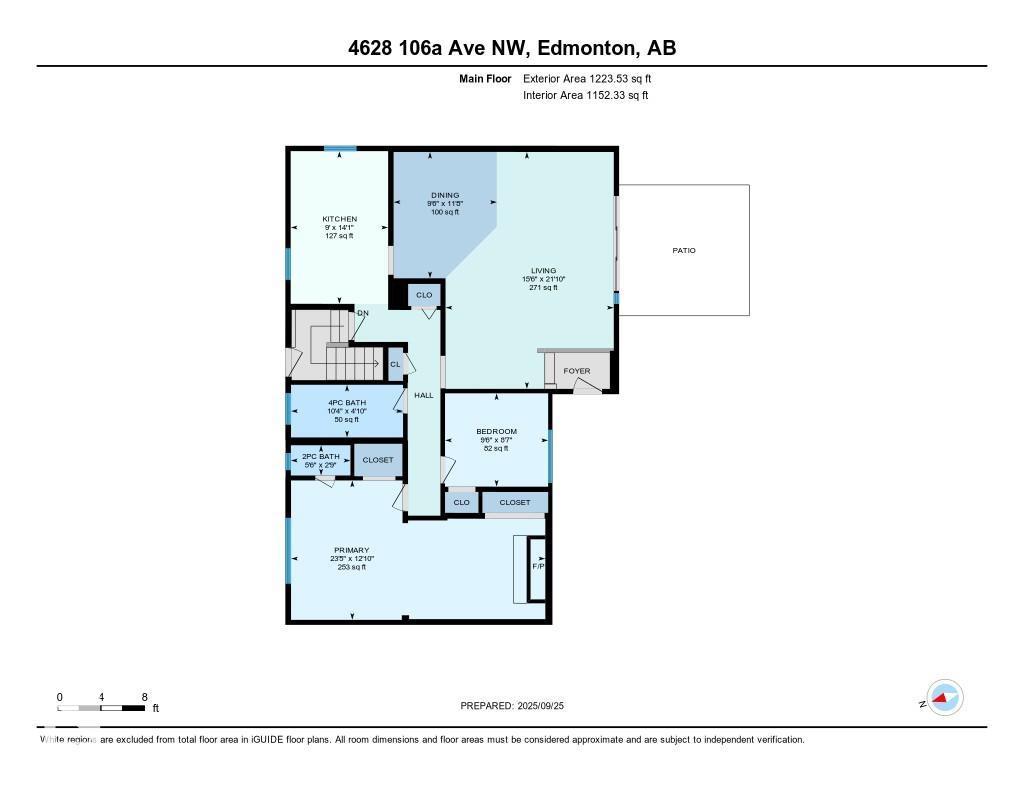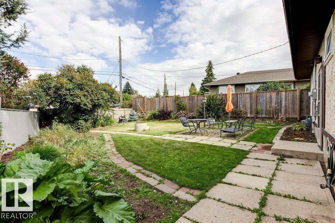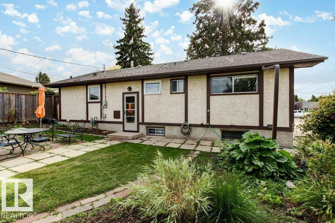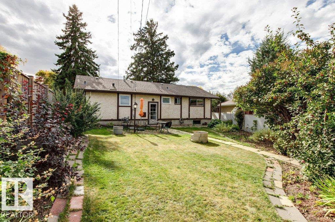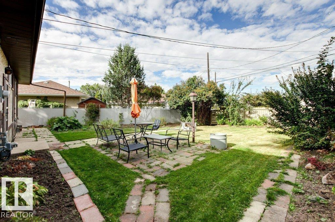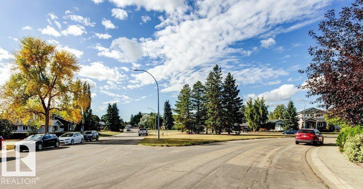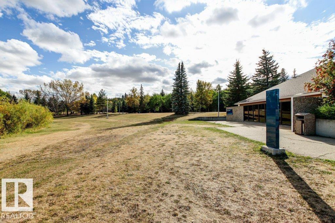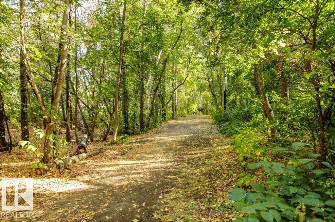4628 106a Av Nw Edmonton, Alberta T6A 1J4
$424,900
Charming find in Goldbar! This bungalow offers over 1200sqft with unique layout and many upgrades. You can enjoy views of the neighbourhood keyhole park from the large front patio, or enjoy the perennial flower beds & firepit from the private backyard. The main floor features refinished hardwood flooring, a large inviting living room & dining area, a new kitchen complete w/ quartz counters, plenty of modern cabinetry & SS appliances. Down the hall is a matching updated bathroom with large walk-in shower, a 2nd bedroom plus a large Primary bedroom with updated 2-pc ensuite, 2 closets plus a fireplace (currently decommissioned but could be re-activated). The basement is finished - maintaining the retro decor, there is a large rec room, 2 additional den/bedroom spaces, large coldroom/storage, sauna, laundry and 3-piece bathroom. Other great features of this home are the furnace (2022), H2O tank (2016) & updated 100amp electrical panel, newer windows in most of house & 40 yr shingles (2010). Great location! (id:42336)
Property Details
| MLS® Number | E4459566 |
| Property Type | Single Family |
| Neigbourhood | Gold Bar |
| Amenities Near By | Playground, Public Transit, Shopping |
| Community Features | Public Swimming Pool |
| Features | Lane |
| Parking Space Total | 2 |
| Structure | Fire Pit, Porch |
Building
| Bathroom Total | 3 |
| Bedrooms Total | 2 |
| Appliances | Dishwasher, Dryer, Microwave Range Hood Combo, Stove, Washer, Window Coverings, See Remarks, Refrigerator |
| Architectural Style | Bungalow |
| Basement Development | Finished |
| Basement Type | Full (finished) |
| Constructed Date | 1957 |
| Construction Style Attachment | Detached |
| Fireplace Fuel | Unknown |
| Fireplace Present | Yes |
| Fireplace Type | Unknown |
| Half Bath Total | 1 |
| Heating Type | Forced Air |
| Stories Total | 1 |
| Size Interior | 1224 Sqft |
| Type | House |
Parking
| Parking Pad |
Land
| Acreage | No |
| Fence Type | Fence |
| Land Amenities | Playground, Public Transit, Shopping |
| Size Irregular | 532.36 |
| Size Total | 532.36 M2 |
| Size Total Text | 532.36 M2 |
Rooms
| Level | Type | Length | Width | Dimensions |
|---|---|---|---|---|
| Basement | Family Room | 3.74 m | 7.53 m | 3.74 m x 7.53 m |
| Basement | Den | 3.01 m | 4.65 m | 3.01 m x 4.65 m |
| Basement | Bonus Room | 3.16 m | 3.37 m | 3.16 m x 3.37 m |
| Basement | Cold Room | 1.66 m | 6.42 m | 1.66 m x 6.42 m |
| Basement | Laundry Room | 3.11 m | 6.56 m | 3.11 m x 6.56 m |
| Main Level | Living Room | 4.73 m | 6.66 m | 4.73 m x 6.66 m |
| Main Level | Dining Room | 2.9 m | 3.55 m | 2.9 m x 3.55 m |
| Main Level | Kitchen | 2.74 m | 4.29 m | 2.74 m x 4.29 m |
| Main Level | Primary Bedroom | 7.15 m | 3.92 m | 7.15 m x 3.92 m |
| Main Level | Bedroom 2 | 2.9 m | 2.62 m | 2.9 m x 2.62 m |
https://www.realtor.ca/real-estate/28915413/4628-106a-av-nw-edmonton-gold-bar
Interested?
Contact us for more information
Tennille M. Sydor
Associate
(780) 436-6178

3659 99 St Nw
Edmonton, Alberta T6E 6K5
(780) 436-1162
(780) 436-6178

Connie Barnes
Associate
(780) 436-6178
www.homesandgardensrealestate.com/
https://www.linkedin.com/in/connie-barnes-31895592

3659 99 St Nw
Edmonton, Alberta T6E 6K5
(780) 436-1162
(780) 436-6178


