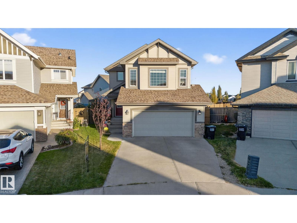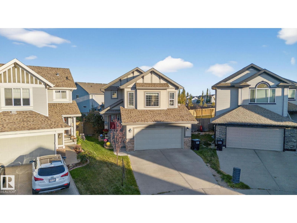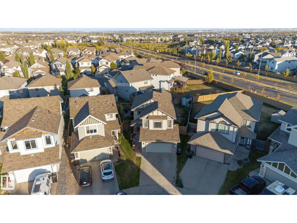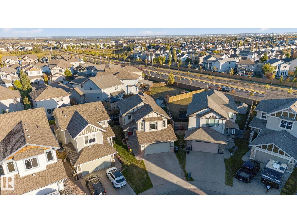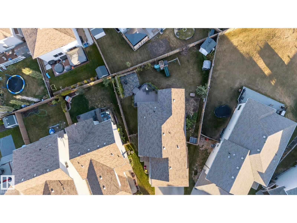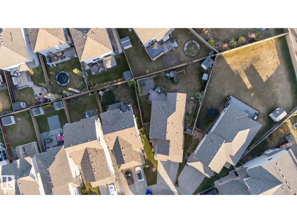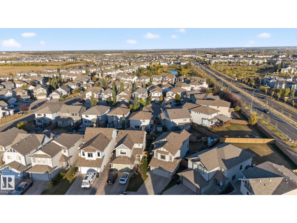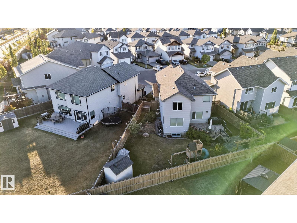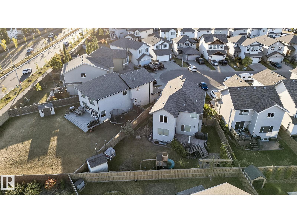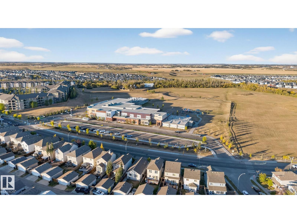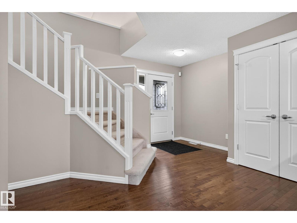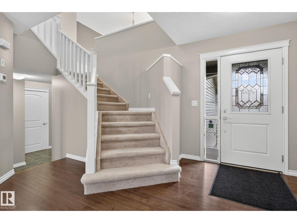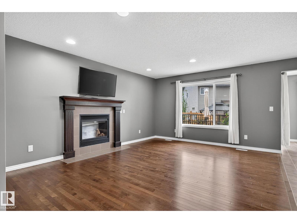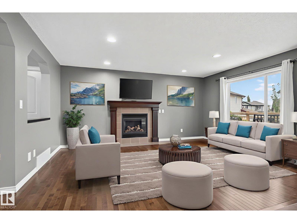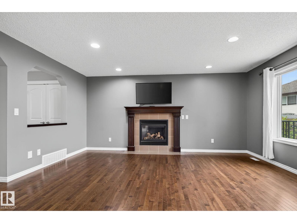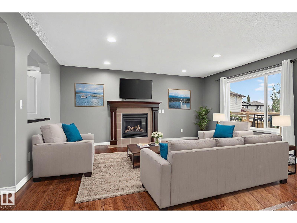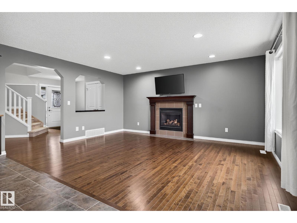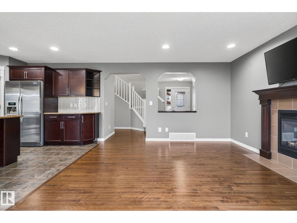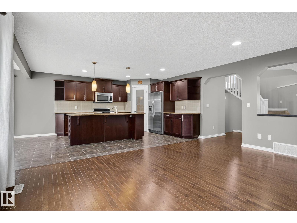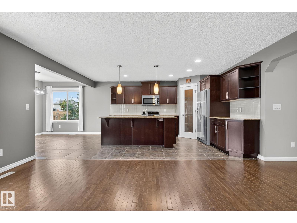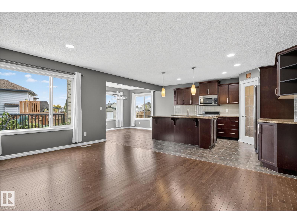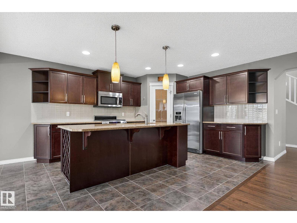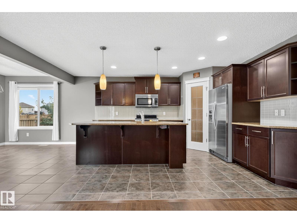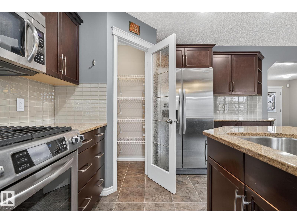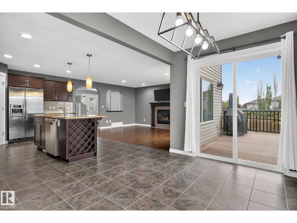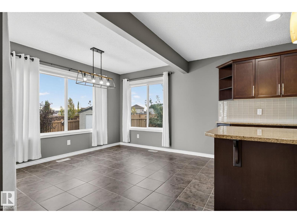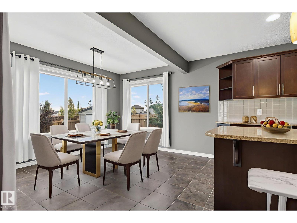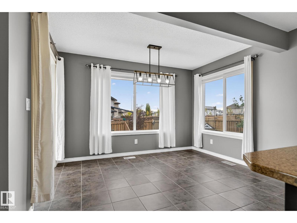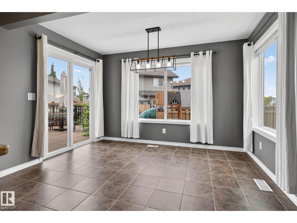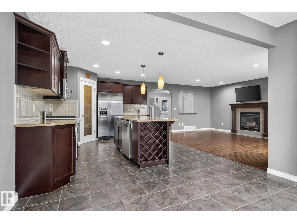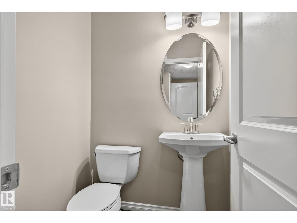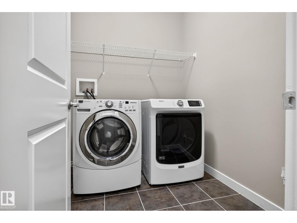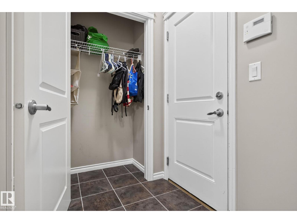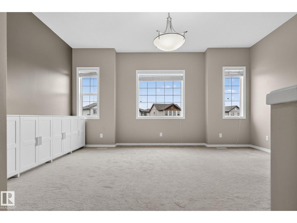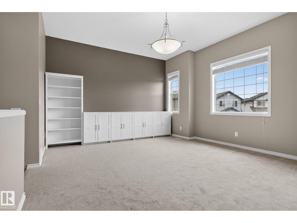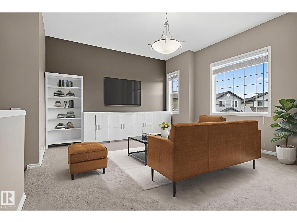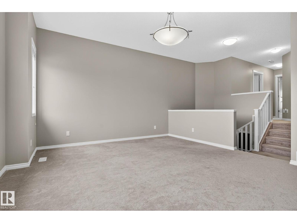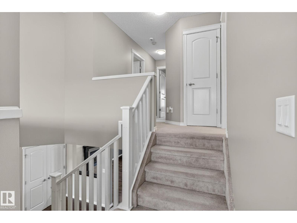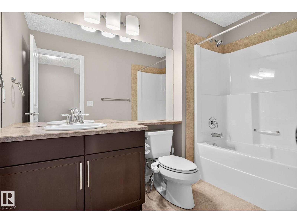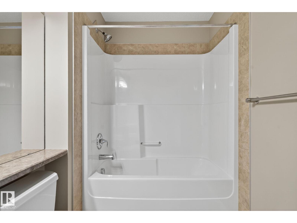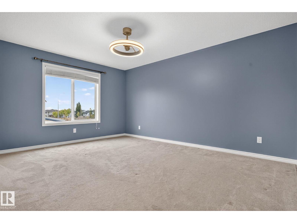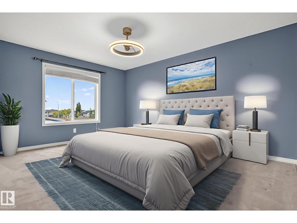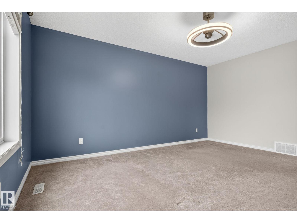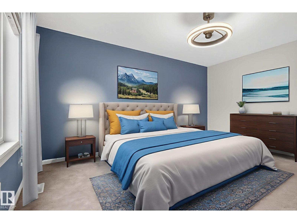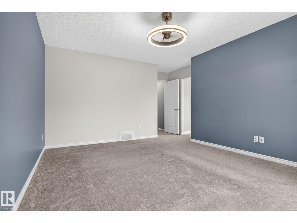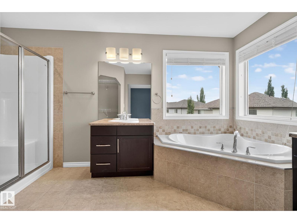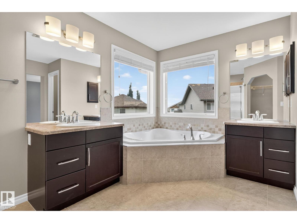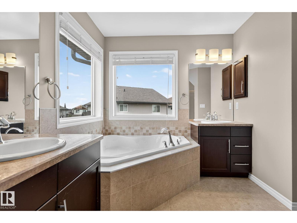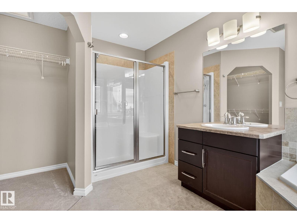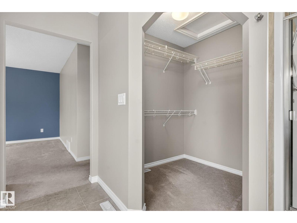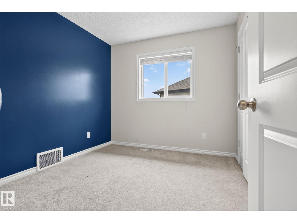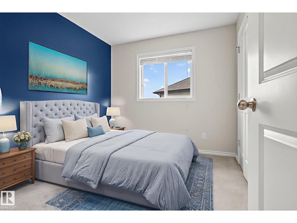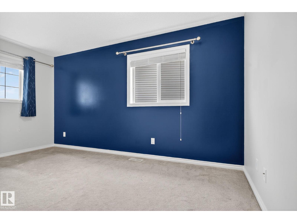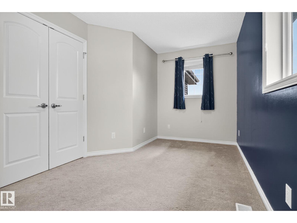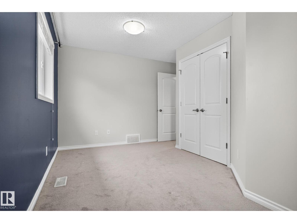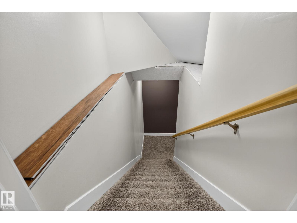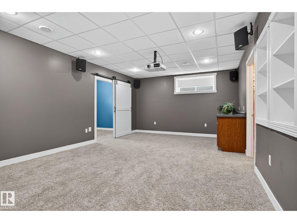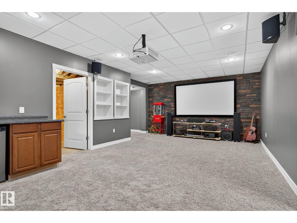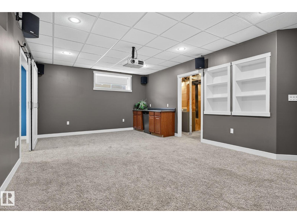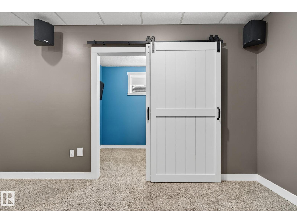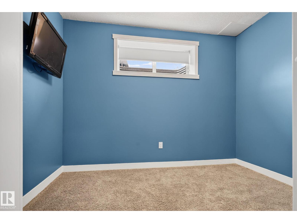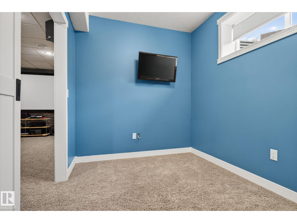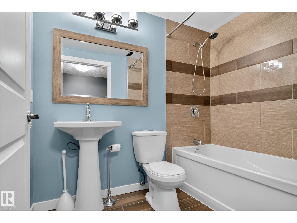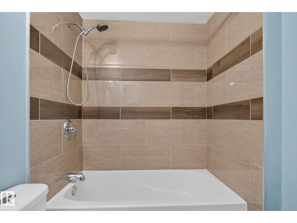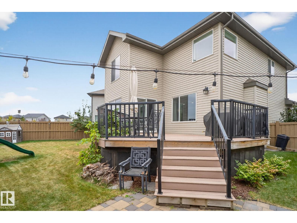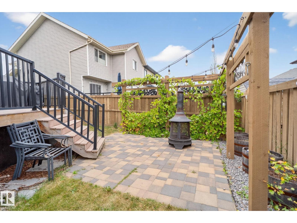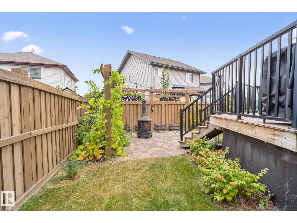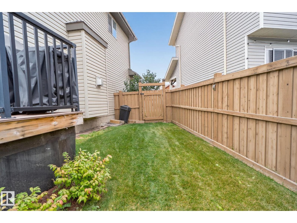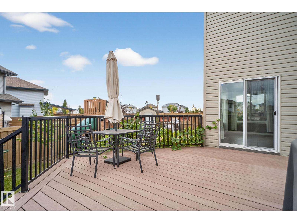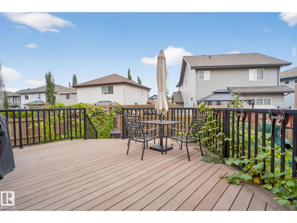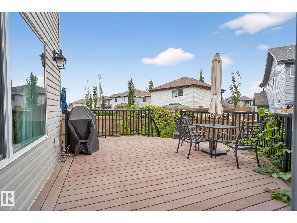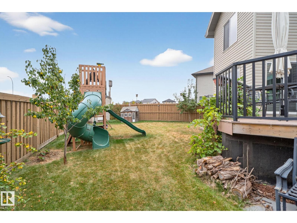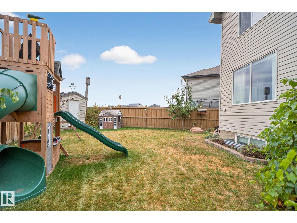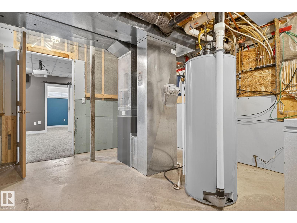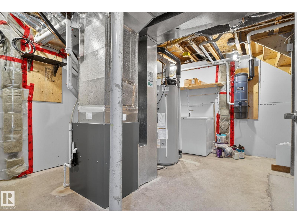16713 58a St Nw Edmonton, Alberta T5Y 0K7
$599,900
Welcome to this exquisite home in the sought-after community of McConachie! This stunning property boasts three well-appointed bedrooms and four modern bathrooms, providing ample space for families or guests alike. The heart of the home is a spacious kitchen, perfect for culinary enthusiasts and entertaining. The large finished basement features a cozy media room, ideal for movie nights or game days, while the expansive bonus room upstairs offers versatility for a home office, playroom, or additional living space. Each bedroom is designed for comfort and privacy, ensuring a restful retreat at the end of the day. Nestled in a vibrant neighborhood, this home is conveniently located near parks, schools, and various amenities, making it perfect for families. Don’t miss the chance to own this remarkable property, where comfort meets style and convenience. Experience the best of McConachie living in a home that truly has it all! (id:42336)
Open House
This property has open houses!
1:00 pm
Ends at:3:00 pm
Property Details
| MLS® Number | E4459589 |
| Property Type | Single Family |
| Neigbourhood | McConachie Area |
| Amenities Near By | Public Transit, Schools, Shopping |
| Community Features | Public Swimming Pool |
| Features | Cul-de-sac, Flat Site, No Back Lane, No Smoking Home, Level |
| Parking Space Total | 4 |
| Structure | Deck |
Building
| Bathroom Total | 4 |
| Bedrooms Total | 4 |
| Appliances | Dishwasher, Dryer, Garage Door Opener Remote(s), Garage Door Opener, Storage Shed, Gas Stove(s), Central Vacuum, Washer, Window Coverings, See Remarks |
| Basement Development | Finished |
| Basement Type | Full (finished) |
| Constructed Date | 2010 |
| Construction Style Attachment | Detached |
| Cooling Type | Central Air Conditioning |
| Fireplace Fuel | Gas |
| Fireplace Present | Yes |
| Fireplace Type | Insert |
| Half Bath Total | 1 |
| Heating Type | Forced Air |
| Stories Total | 2 |
| Size Interior | 2051 Sqft |
| Type | House |
Parking
| Attached Garage |
Land
| Acreage | No |
| Fence Type | Fence |
| Land Amenities | Public Transit, Schools, Shopping |
| Size Irregular | 504.99 |
| Size Total | 504.99 M2 |
| Size Total Text | 504.99 M2 |
Rooms
| Level | Type | Length | Width | Dimensions |
|---|---|---|---|---|
| Basement | Recreation Room | 23'10 x 27'11 | ||
| Basement | Bedroom 5 | 10'10 x 7'8 | ||
| Basement | Utility Room | 17'11 x 13'10 | ||
| Main Level | Living Room | 12'11 x 16'9 | ||
| Main Level | Dining Room | 12' x 10'4 | ||
| Main Level | Kitchen | 12'2" x 14'3 | ||
| Main Level | Laundry Room | 6'5" x 7'1 | ||
| Upper Level | Family Room | 18' x 15' | ||
| Upper Level | Primary Bedroom | 18 m | Measurements not available x 18 m | |
| Upper Level | Bedroom 2 | 10'11 x 14'10 | ||
| Upper Level | Bedroom 3 | 9 m | Measurements not available x 9 m |
https://www.realtor.ca/real-estate/28915723/16713-58a-st-nw-edmonton-mcconachie-area
Interested?
Contact us for more information

Ricky Aujla
Associate
https://rickaujla.c21.ca/
https://www.instagram.com/luxe.life.realty/
3009 23 St Ne
Calgary, Alberta T2E 7A4
(403) 250-2882


