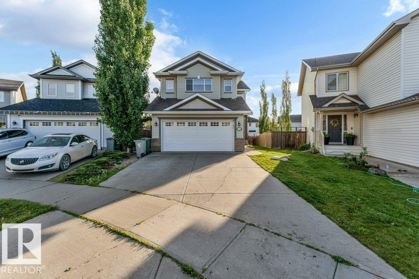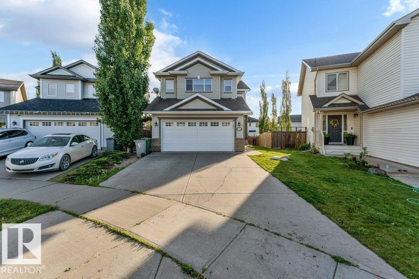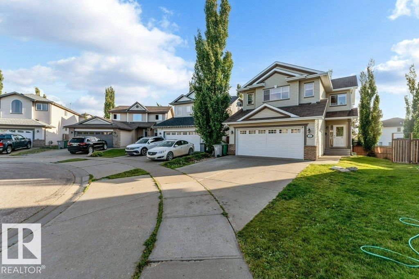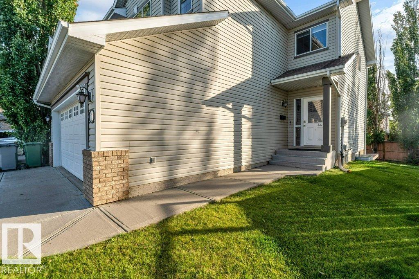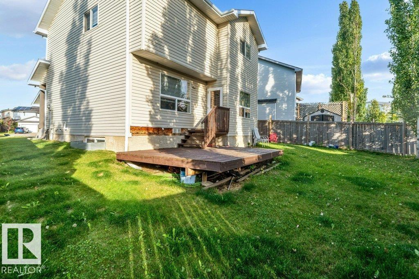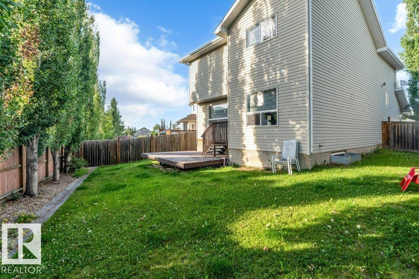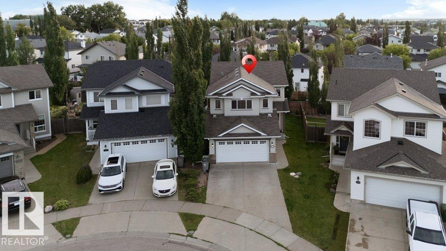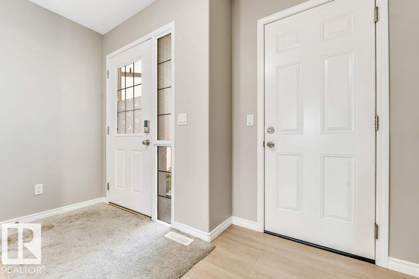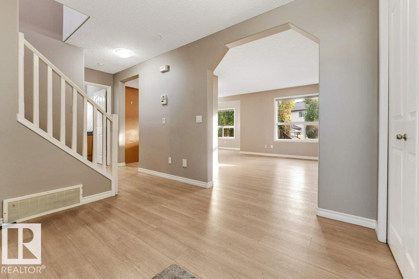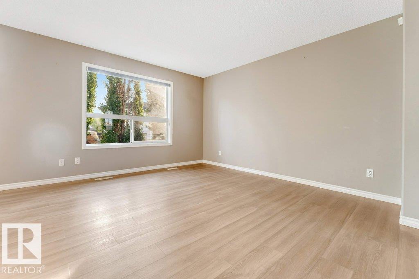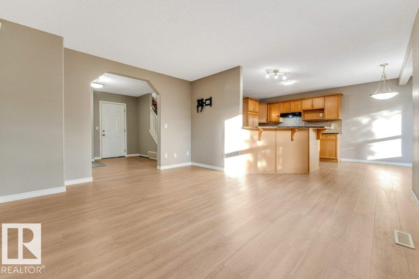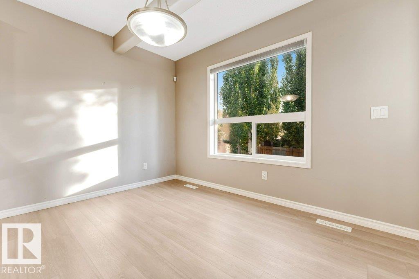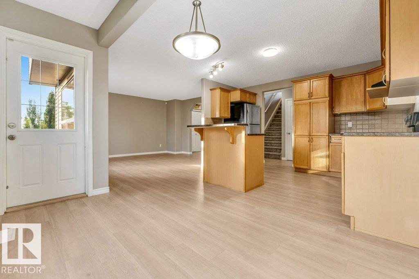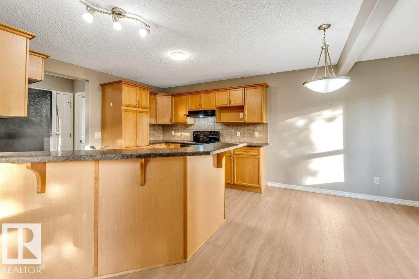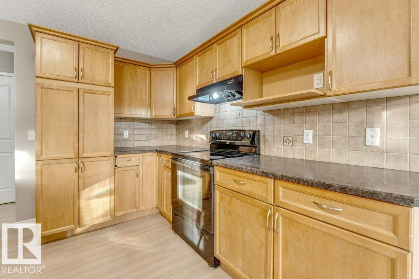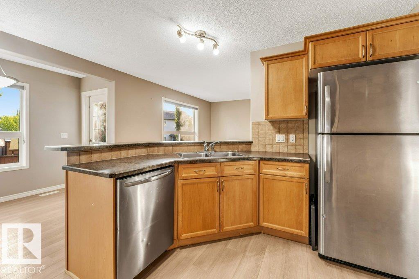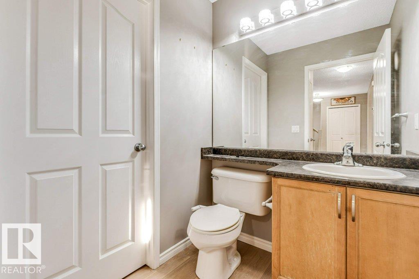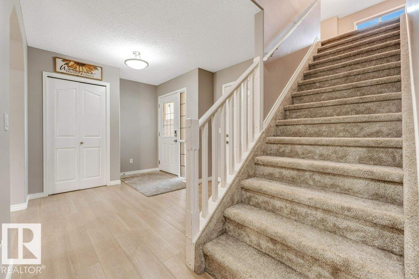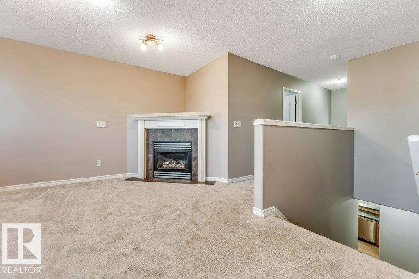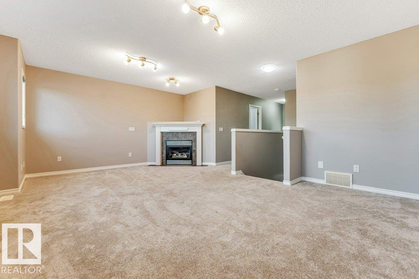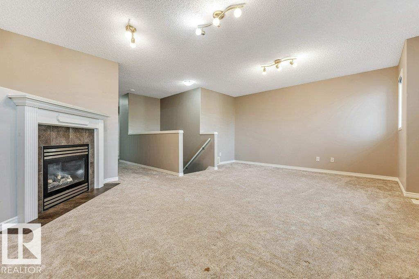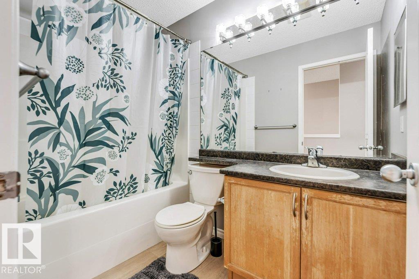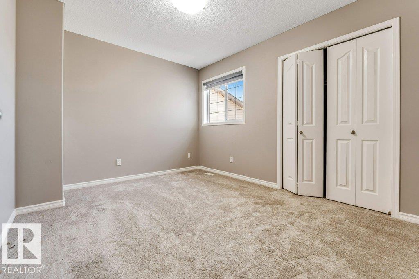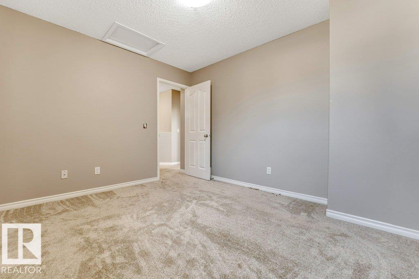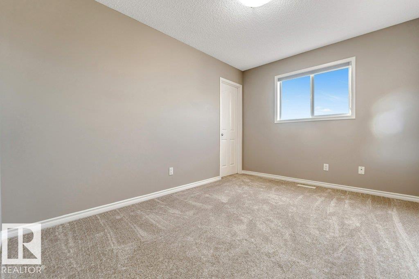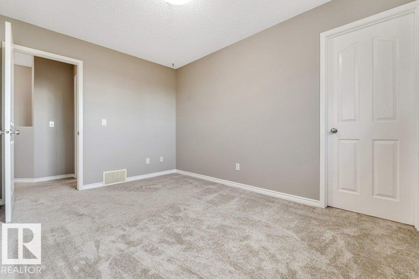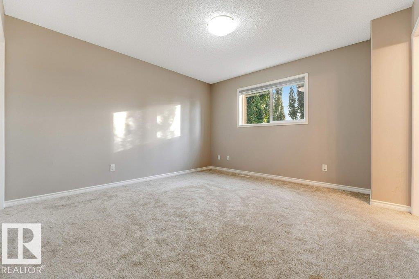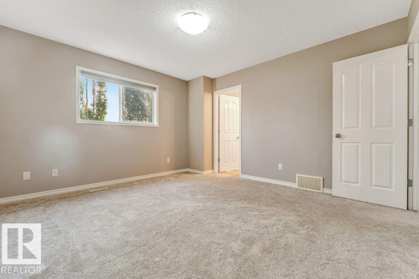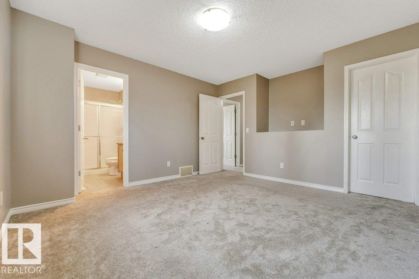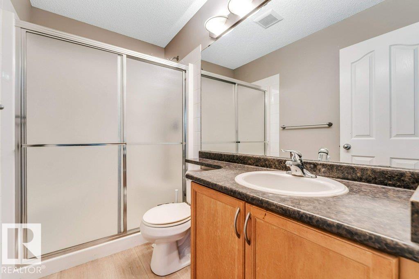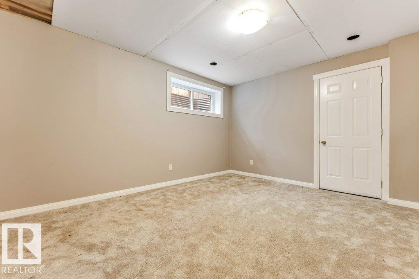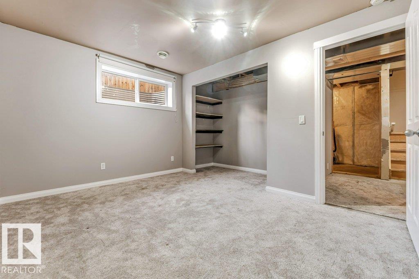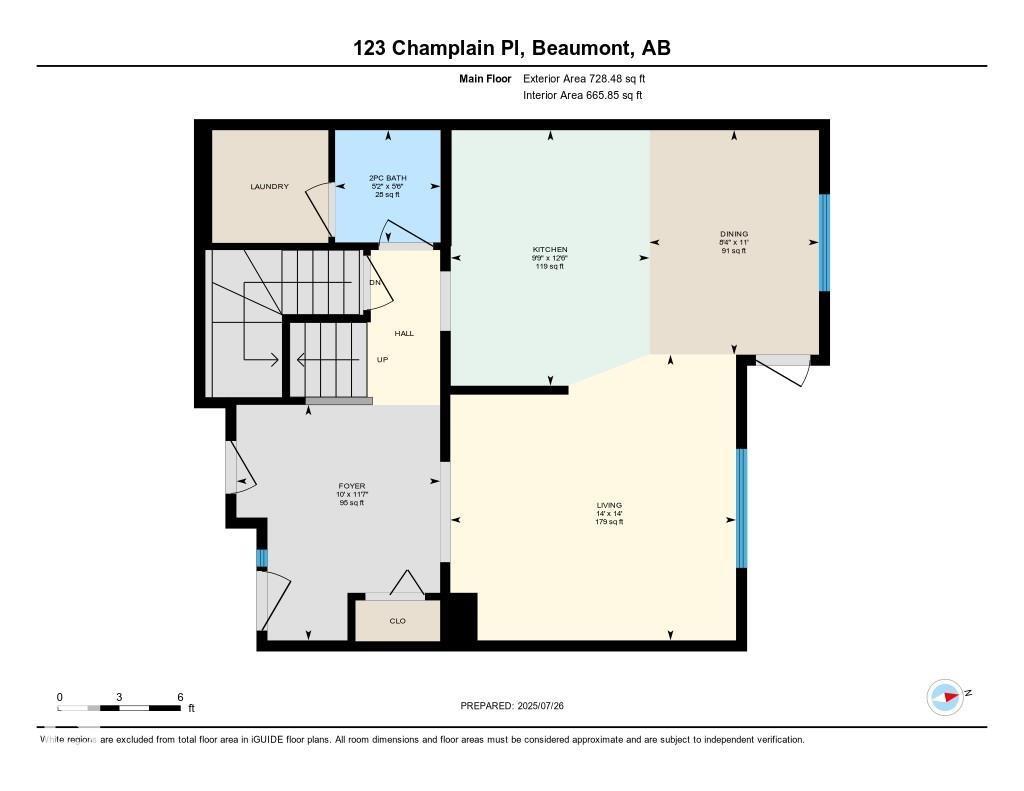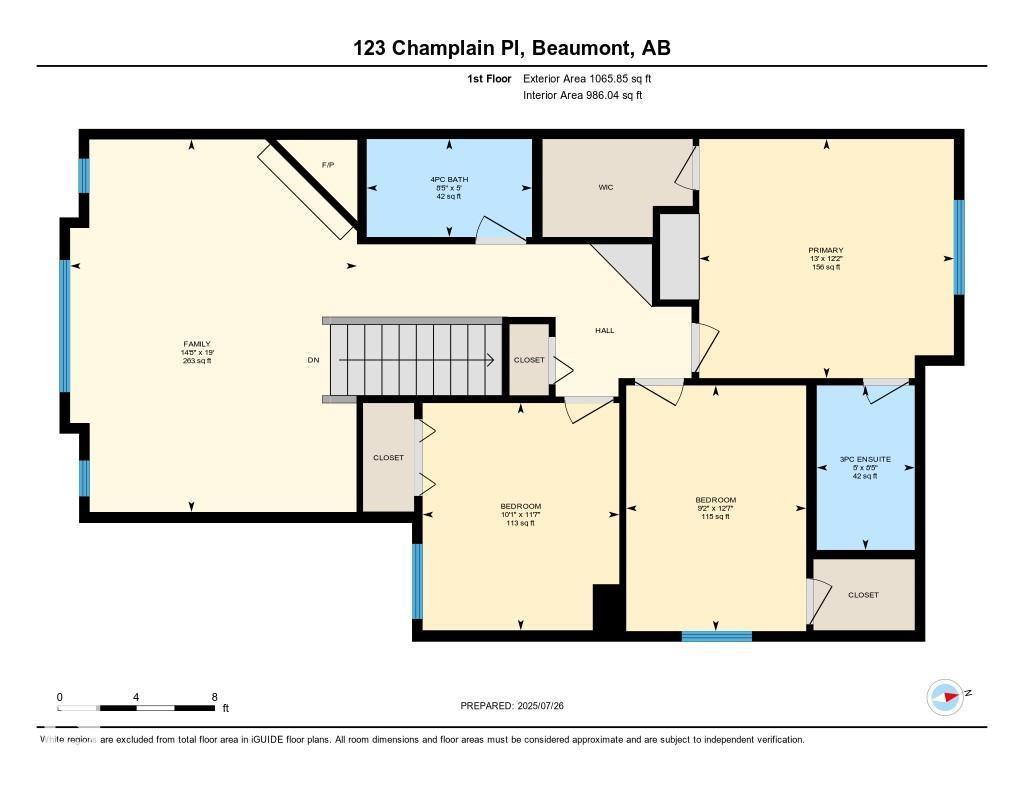123 Champlain Pl Beaumont, Alberta T4X 1V9
$479,900
Welcome to this stunning home located in a family-friendly neighbourhood close to all amenities! Featuring an open-concept layout with 3 spacious bedrooms, a large bonus room, and a beautifully designed family room, this home is perfect for modern living. Enjoy a huge, mature backyard ideal for relaxing or entertaining. This property offers comfort, space, and location — truly a dream to live in! The basement is partially finished, featuring two full bedrooms: New Carpet, Paint , floor, blinds and furnace (2024). (id:42336)
Property Details
| MLS® Number | E4459626 |
| Property Type | Single Family |
| Neigbourhood | Citadel Ridge |
| Amenities Near By | Airport, Golf Course, Playground, Shopping |
| Features | Cul-de-sac, Flat Site, Closet Organizers |
Building
| Bathroom Total | 3 |
| Bedrooms Total | 5 |
| Appliances | Dishwasher, Garage Door Opener Remote(s), Garage Door Opener, Refrigerator, Stove |
| Basement Development | Partially Finished |
| Basement Type | Full (partially Finished) |
| Constructed Date | 2006 |
| Construction Style Attachment | Detached |
| Half Bath Total | 1 |
| Heating Type | Forced Air |
| Stories Total | 2 |
| Size Interior | 1794 Sqft |
| Type | House |
Parking
| Attached Garage |
Land
| Acreage | No |
| Land Amenities | Airport, Golf Course, Playground, Shopping |
Rooms
| Level | Type | Length | Width | Dimensions |
|---|---|---|---|---|
| Basement | Bedroom 4 | Measurements not available | ||
| Basement | Bedroom 5 | Measurements not available | ||
| Main Level | Living Room | 14' x 14' | ||
| Main Level | Dining Room | 11' x 8'4" | ||
| Main Level | Kitchen | 12'6" x 9'9 | ||
| Upper Level | Primary Bedroom | 12'2" x 13' | ||
| Upper Level | Bedroom 2 | 12'7" x 9'2 | ||
| Upper Level | Bedroom 3 | 11'7" x 10' | ||
| Upper Level | Bonus Room | 19' x 14'8" |
https://www.realtor.ca/real-estate/28916610/123-champlain-pl-beaumont-citadel-ridge
Interested?
Contact us for more information
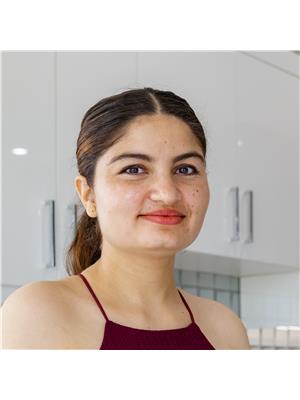
Rupinder Kaur
Associate
https://rupinderkaur.exprealty.com/
https://www.facebook.com/profile.php?id=100066986348296
https://www.linkedin.com/in/rupinder-kaur-hundal-53013a241/
https://www.instagram.com/rupinder_kaur_realtor_/
https://www.youtube.com/channel/UCS8gLdDvtgvVRY5Zo

1400-10665 Jasper Ave Nw
Edmonton, Alberta T5J 3S9
(403) 262-7653


