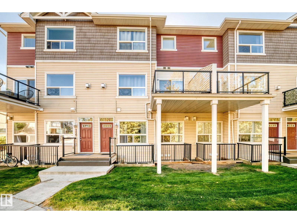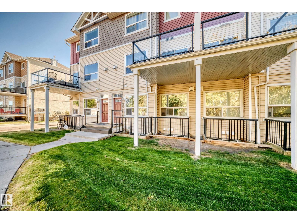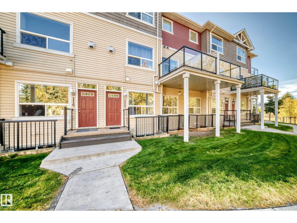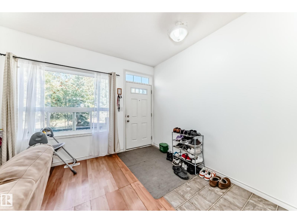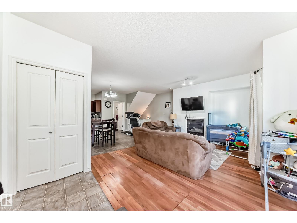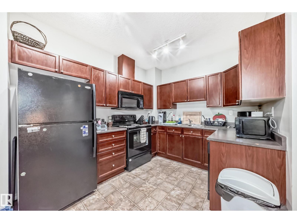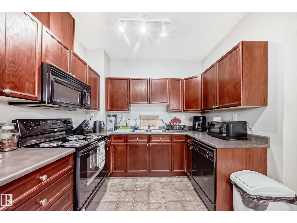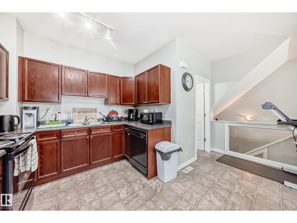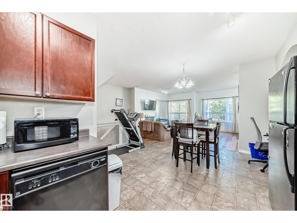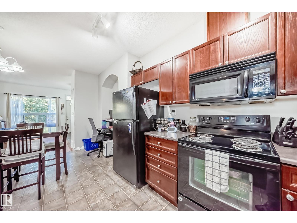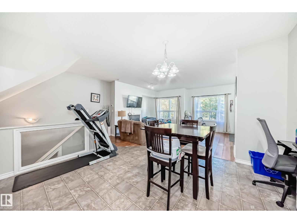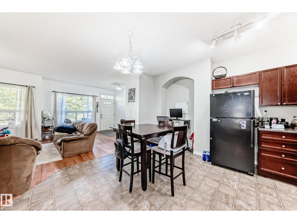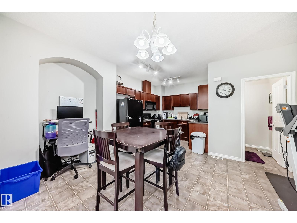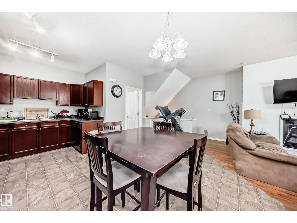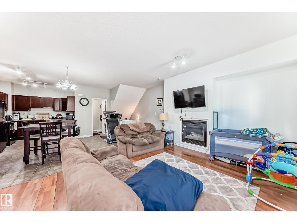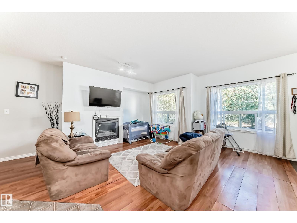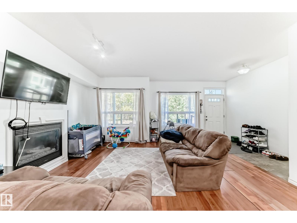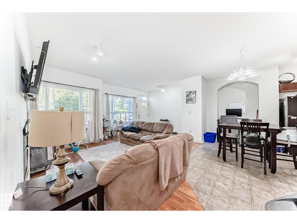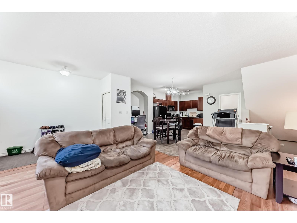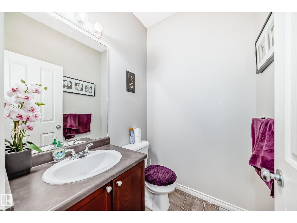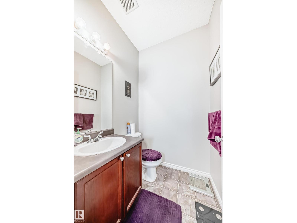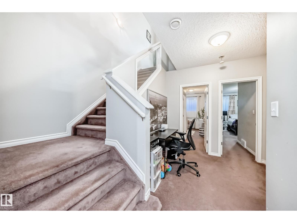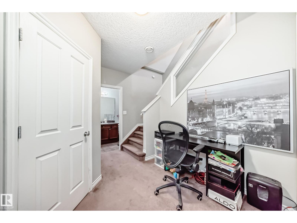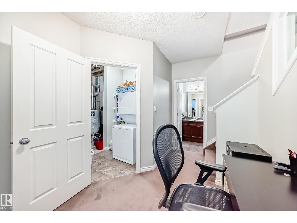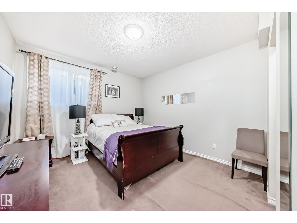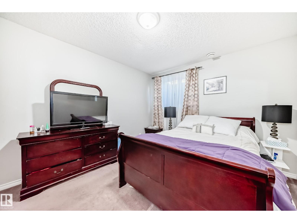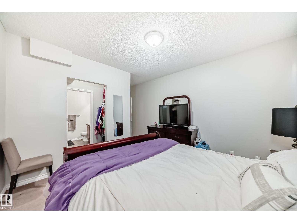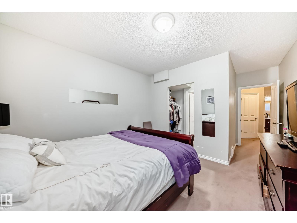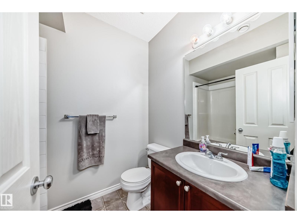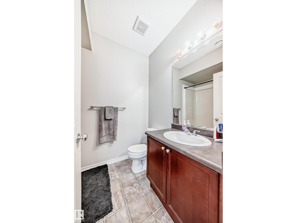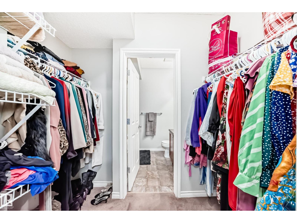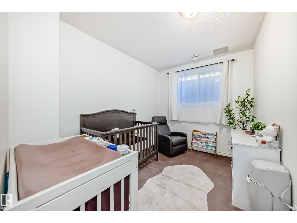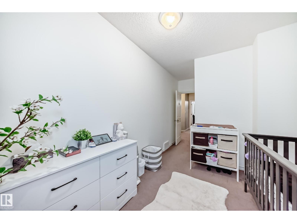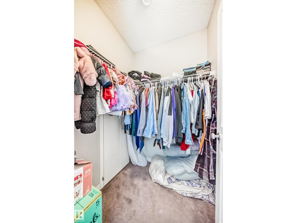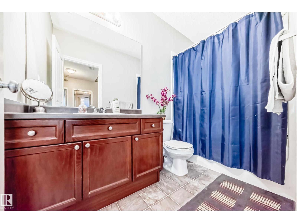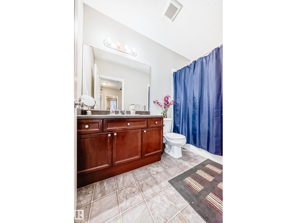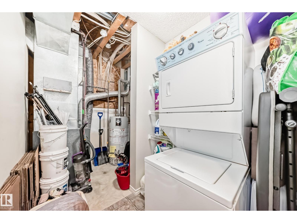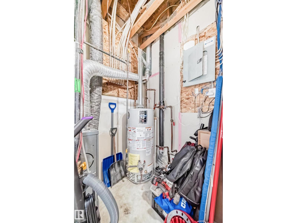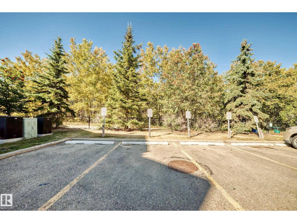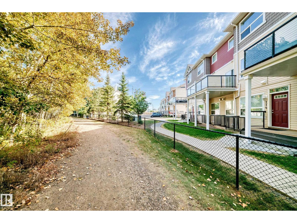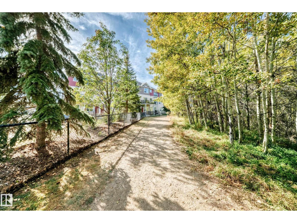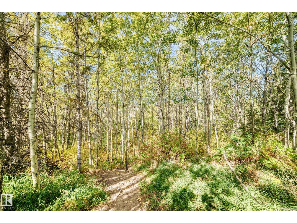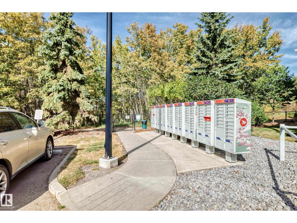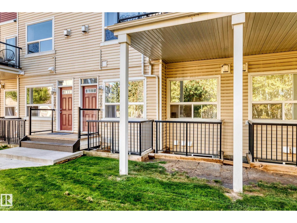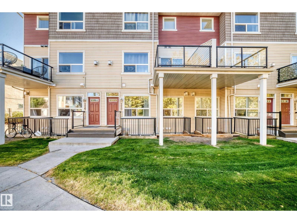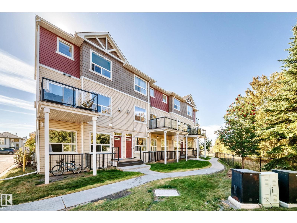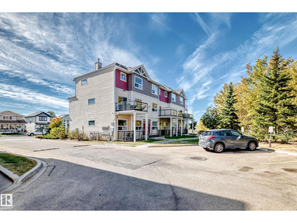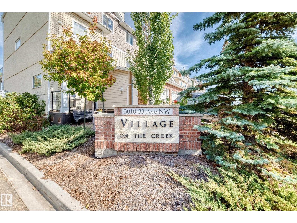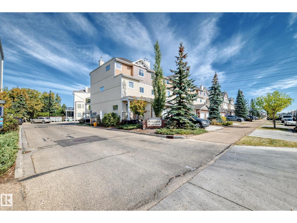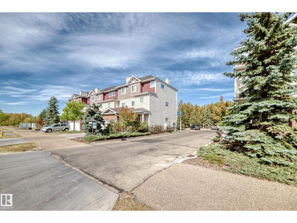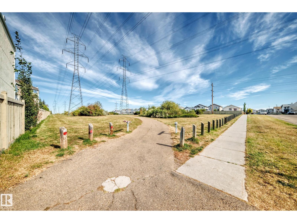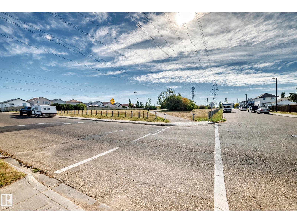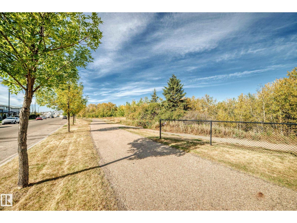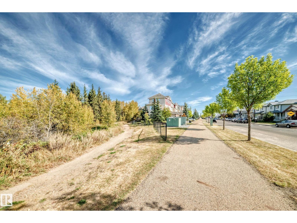#115 3010 33 Av Nw Nw Edmonton, Alberta T6T 0C3
$222,000Maintenance, Insurance, Landscaping, Other, See Remarks, Property Management
$248.06 Monthly
Maintenance, Insurance, Landscaping, Other, See Remarks, Property Management
$248.06 MonthlyCharming 2 - Bedroom Townhouse in Silverberry with Ravine Views. Welcome to this inviting 2 -bedroom, 2.5 - bathroom townhouse located in the highly sought-after Siverberry community. Designed for comfort and convenience, this home offers a warm and functional layout perfect for modern living. The main floor is an open-concept living area filled with natural light and overlooking the tranquil ravine. The cozy fireplace adds charm and comfort, making it an ideal space to relax or entertain. The kitchen is thoughtfull designed with ample cabinetry, counter space, and modern finishes, seamlessly conneccting to the dining and living areas plus a half bathroom. Downstairs, you'll find two generously sized bedrooms, each with its own private full bathroom- perfect for families or roomates. This home includes an outdoor parking stall for your convenience. Come and check it out. (id:42336)
Property Details
| MLS® Number | E4459618 |
| Property Type | Single Family |
| Neigbourhood | Silver Berry |
| Amenities Near By | Park, Golf Course, Public Transit, Schools, Shopping |
| Features | Flat Site |
Building
| Bathroom Total | 3 |
| Bedrooms Total | 2 |
| Amenities | Ceiling - 9ft |
| Appliances | Dishwasher, Microwave Range Hood Combo, Refrigerator, Washer/dryer Stack-up, Stove |
| Basement Development | Finished |
| Basement Type | Full (finished) |
| Constructed Date | 2007 |
| Construction Style Attachment | Stacked |
| Fire Protection | Smoke Detectors |
| Fireplace Fuel | Gas |
| Fireplace Present | Yes |
| Fireplace Type | Unknown |
| Half Bath Total | 1 |
| Heating Type | Forced Air |
| Stories Total | 2 |
| Size Interior | 591 Sqft |
| Type | Row / Townhouse |
Parking
| Stall |
Land
| Acreage | No |
| Land Amenities | Park, Golf Course, Public Transit, Schools, Shopping |
| Size Irregular | 116.34 |
| Size Total | 116.34 M2 |
| Size Total Text | 116.34 M2 |
Rooms
| Level | Type | Length | Width | Dimensions |
|---|---|---|---|---|
| Basement | Primary Bedroom | 3.48 m | 3.65 m | 3.48 m x 3.65 m |
| Basement | Bedroom 2 | 2.54 m | 3.38 m | 2.54 m x 3.38 m |
| Main Level | Living Room | 4.49 m | 4.97 m | 4.49 m x 4.97 m |
| Main Level | Dining Room | 1.99 m | 3.33 m | 1.99 m x 3.33 m |
| Main Level | Kitchen | 2.75 m | 3.16 m | 2.75 m x 3.16 m |
https://www.realtor.ca/real-estate/28916395/115-3010-33-av-nw-nw-edmonton-silver-berry
Interested?
Contact us for more information
Yinka B. Balogun
Associate
(780) 705-5392
www.yinkabalogun.ca/

201-11823 114 Ave Nw
Edmonton, Alberta T5G 2Y6
(780) 705-5393
(780) 705-5392
www.liveinitia.ca/


