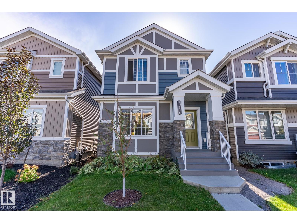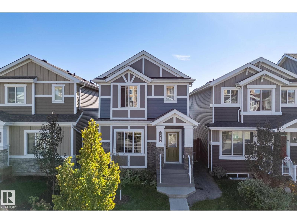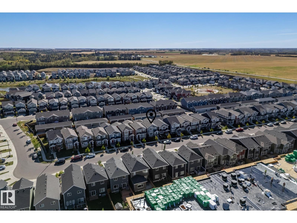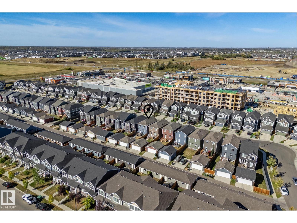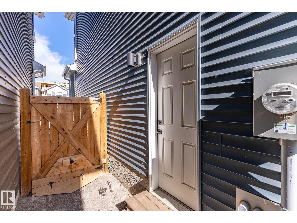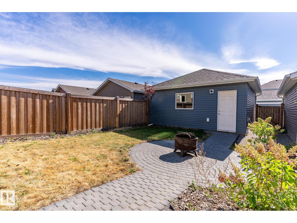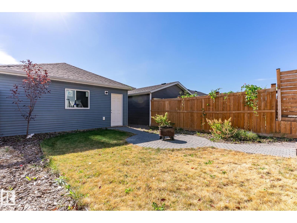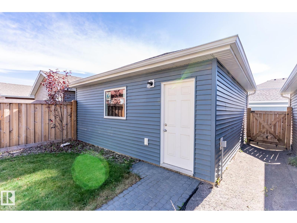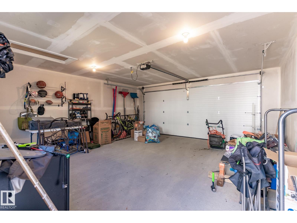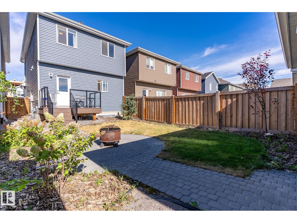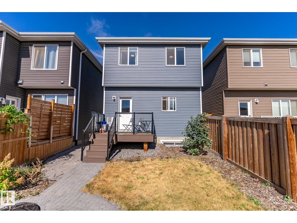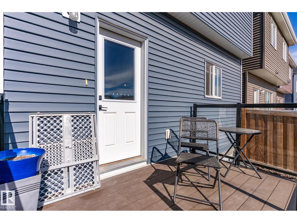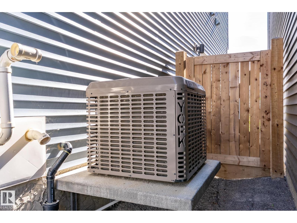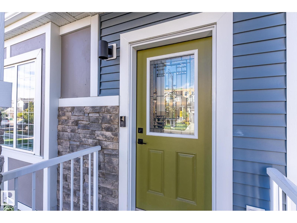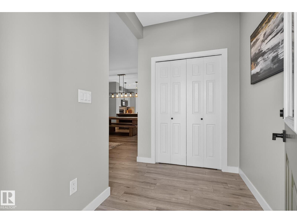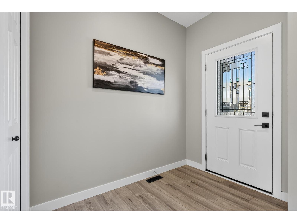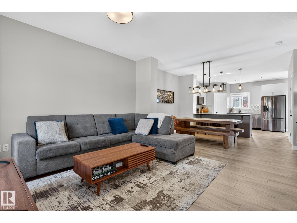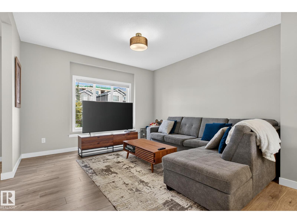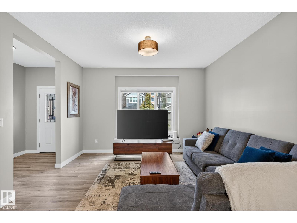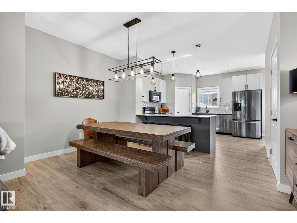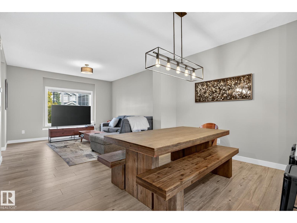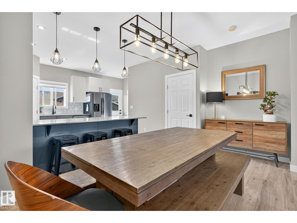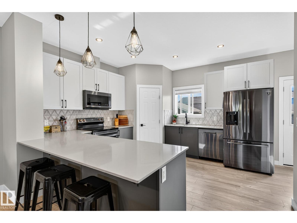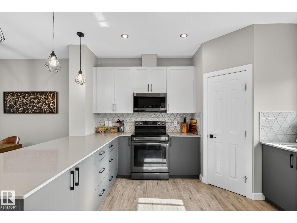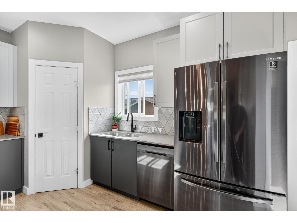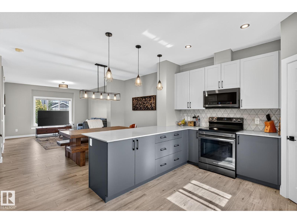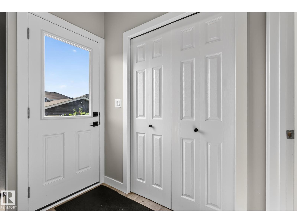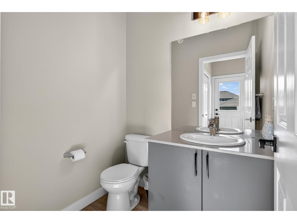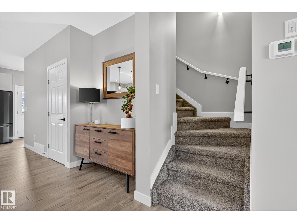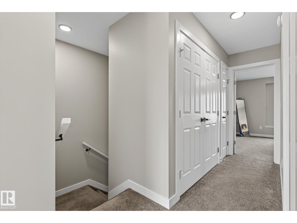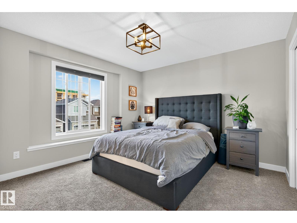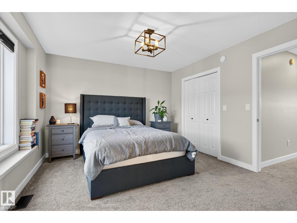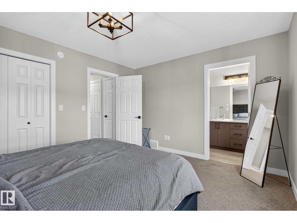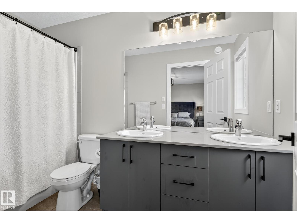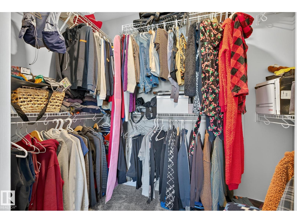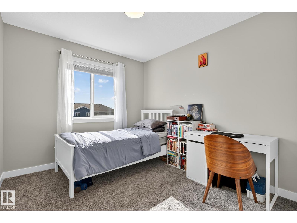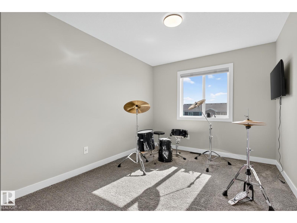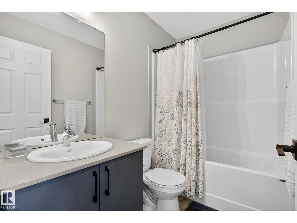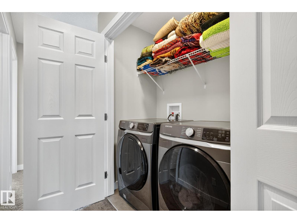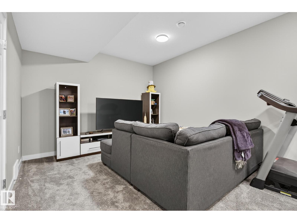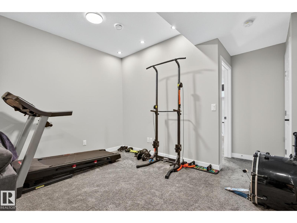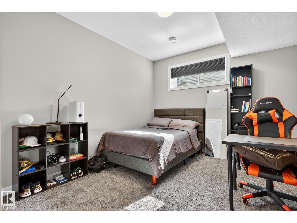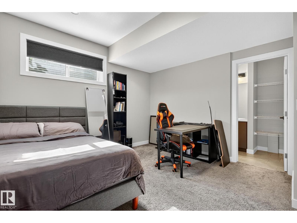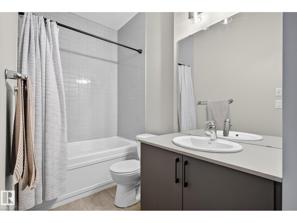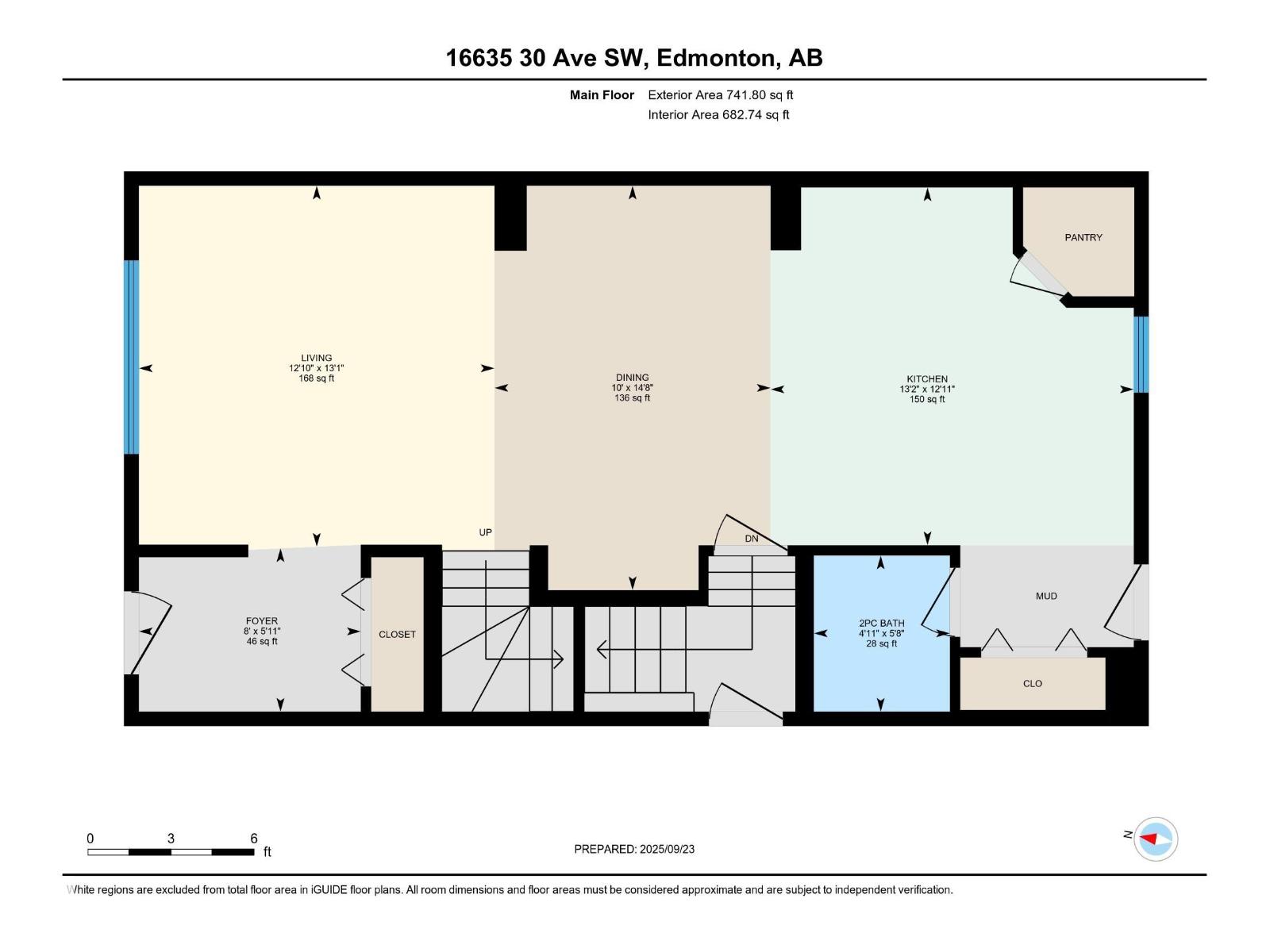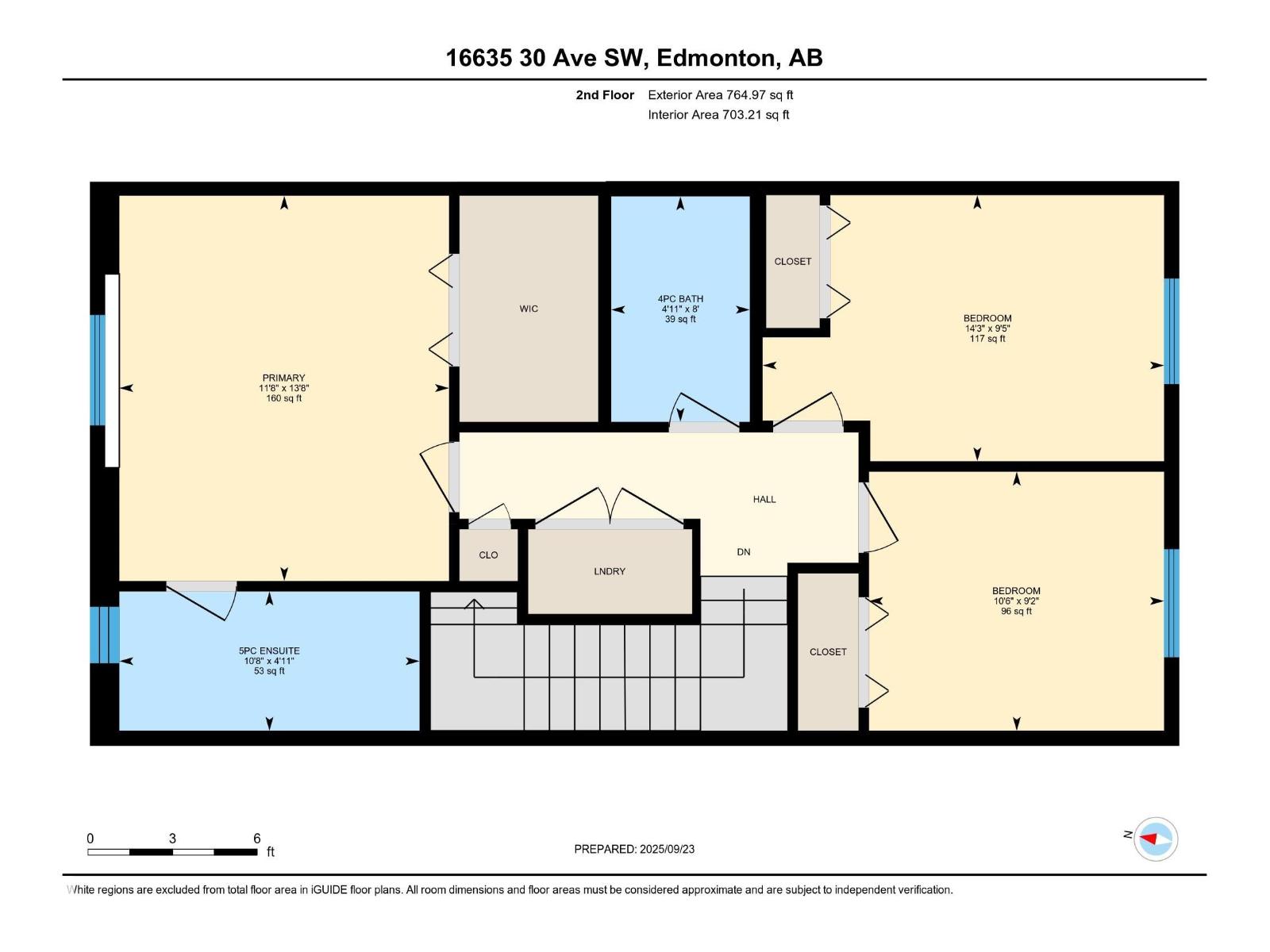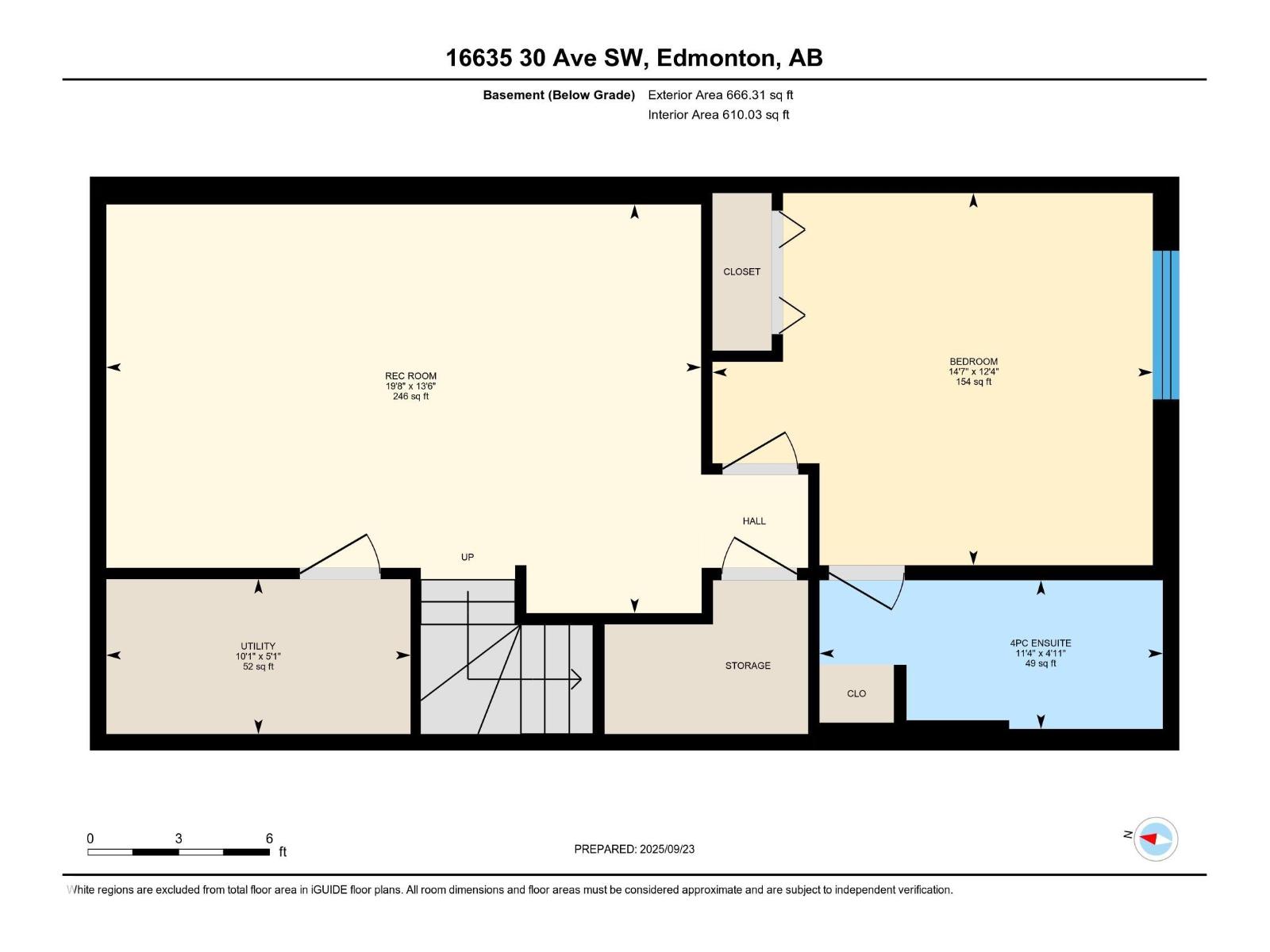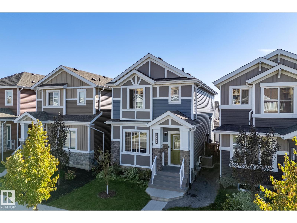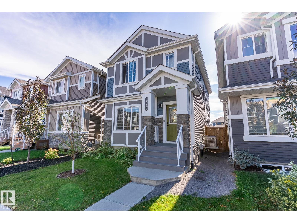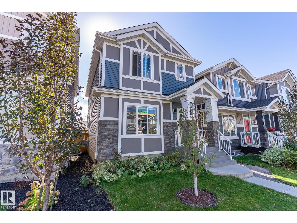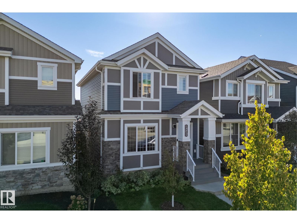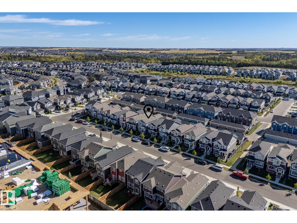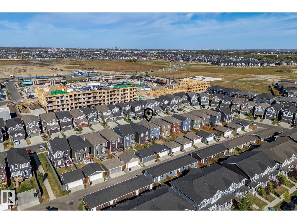16635 30 Av Sw Edmonton, Alberta T6W 4P9
$575,000
Welcome to this beautifully upgraded 2-storey in SAXONY GLEN featuring 3+1 beds, 4 baths, side entrance, and a fully finished basement—offering thoughtful design and income potential. The main & upper floors were extended by an extra foot during construction, creating a more spacious layout with 9’ ceilings on both the main level and basement. The kitchen is a true showpiece with black SS appliances, quartz countertops throughout, and custom tile details. Upgrades continue with vinyl plank and ceramic tile flooring, knockdown ceilings, dimmer lighting, and floor-to-ceiling bathroom tile. The fully finished basement (approx. $36K investment) adds a 4th bedroom, full bath, and a generous rec space. Outside, enjoy $16K in professional landscaping, including paving stone walkways, firepit, perennials, shrubs, and a fully fenced yard. The double detached garage is already drywalled, plus central A/C. Original owner—move in ready and better than new with all the extras already done. (id:42336)
Property Details
| MLS® Number | E4459647 |
| Property Type | Single Family |
| Neigbourhood | Glenridding Ravine |
| Amenities Near By | Airport, Playground, Public Transit, Schools, Shopping, Ski Hill |
| Features | Flat Site |
| Structure | Deck, Fire Pit, Porch |
Building
| Bathroom Total | 4 |
| Bedrooms Total | 4 |
| Amenities | Ceiling - 9ft, Vinyl Windows |
| Appliances | Dishwasher, Dryer, Garage Door Opener Remote(s), Garage Door Opener, Microwave Range Hood Combo, Refrigerator, Stove, Washer, Window Coverings |
| Basement Development | Finished |
| Basement Type | Full (finished) |
| Constructed Date | 2021 |
| Construction Style Attachment | Detached |
| Cooling Type | Central Air Conditioning |
| Fire Protection | Smoke Detectors |
| Half Bath Total | 1 |
| Heating Type | Forced Air |
| Stories Total | 2 |
| Size Interior | 1507 Sqft |
| Type | House |
Parking
| Detached Garage |
Land
| Acreage | No |
| Fence Type | Fence |
| Land Amenities | Airport, Playground, Public Transit, Schools, Shopping, Ski Hill |
| Size Irregular | 269.39 |
| Size Total | 269.39 M2 |
| Size Total Text | 269.39 M2 |
Rooms
| Level | Type | Length | Width | Dimensions |
|---|---|---|---|---|
| Basement | Family Room | Measurements not available | ||
| Lower Level | Bedroom 4 | Measurements not available | ||
| Main Level | Living Room | Measurements not available | ||
| Main Level | Dining Room | Measurements not available | ||
| Main Level | Kitchen | Measurements not available | ||
| Upper Level | Primary Bedroom | Measurements not available | ||
| Upper Level | Bedroom 2 | Measurements not available | ||
| Upper Level | Bedroom 3 | Measurements not available |
https://www.realtor.ca/real-estate/28917057/16635-30-av-sw-edmonton-glenridding-ravine
Interested?
Contact us for more information
Louise M. James
Associate
(780) 467-3772
425-450 Ordze Rd
Sherwood Park, Alberta T8B 0C5
(780) 570-9650


