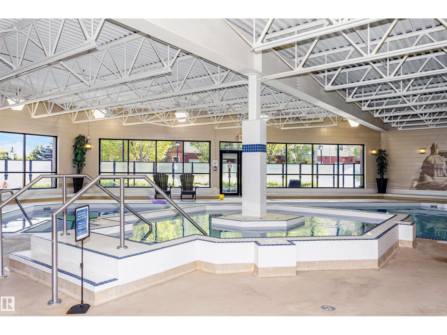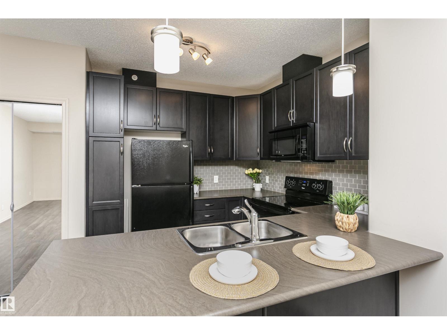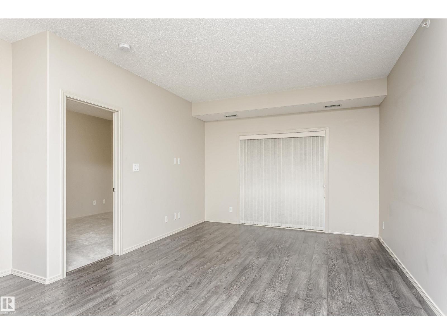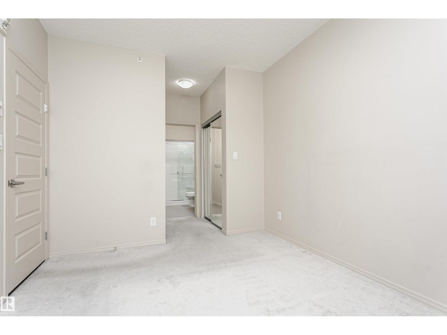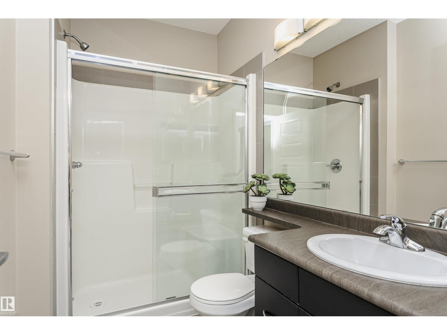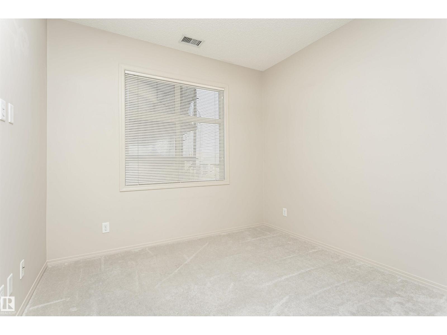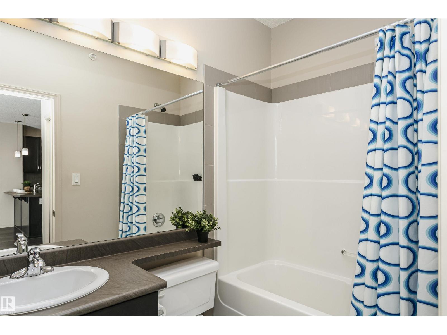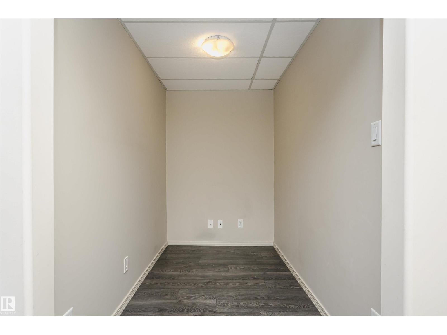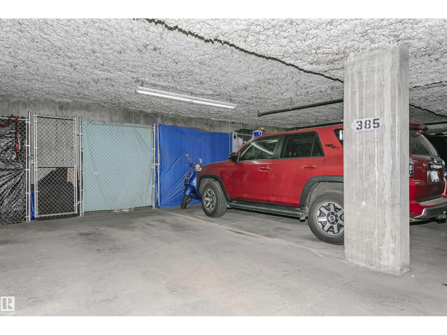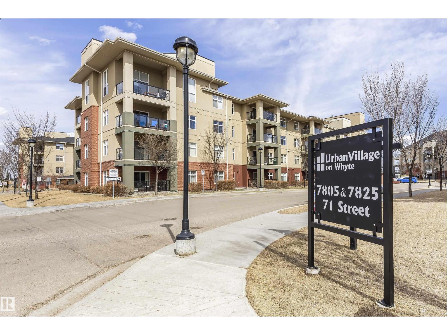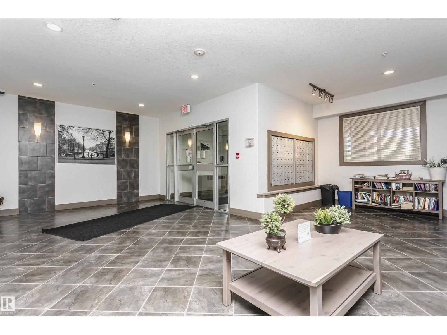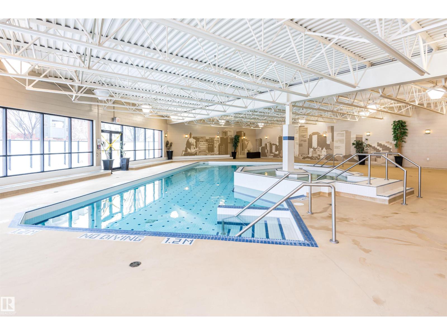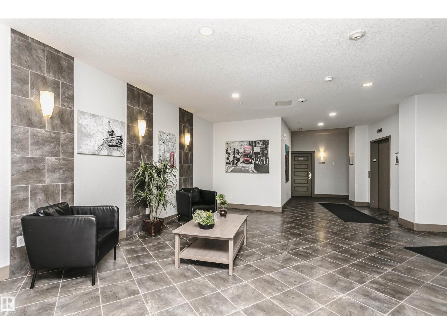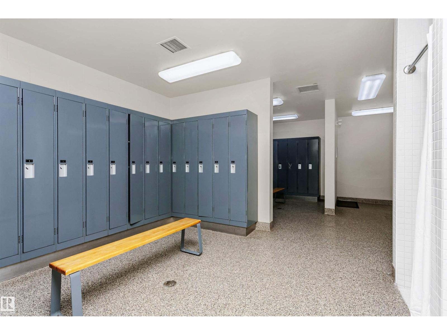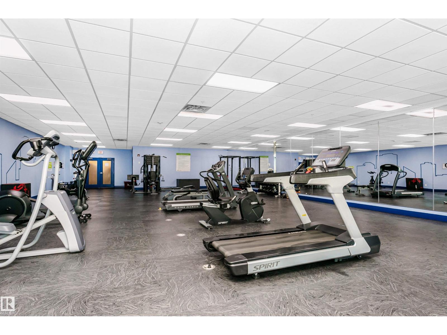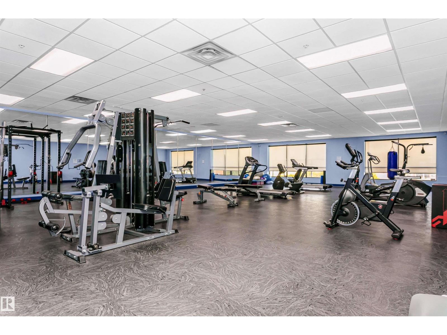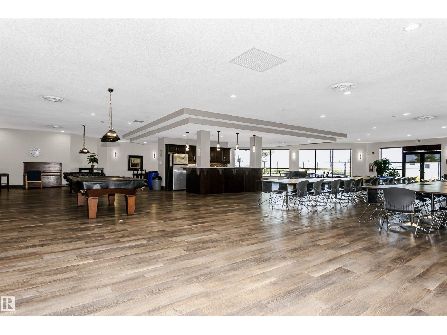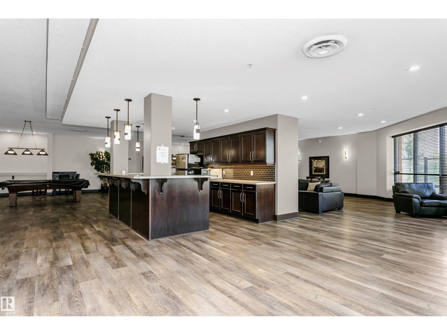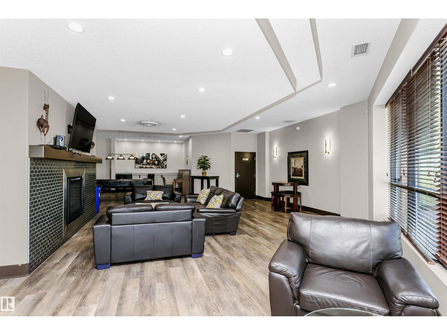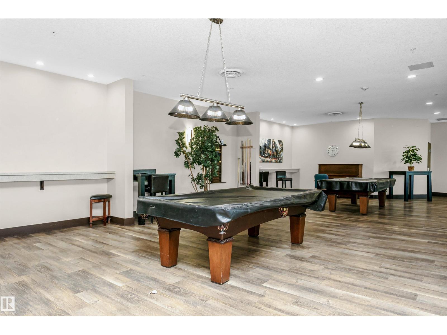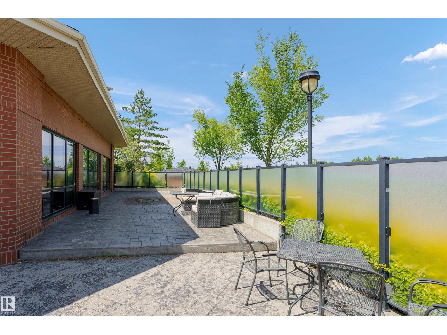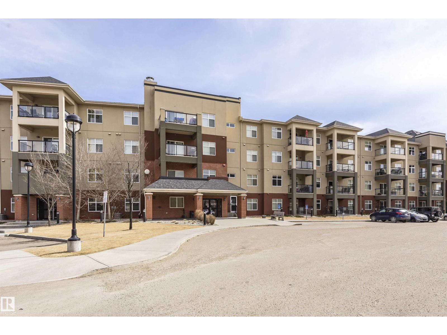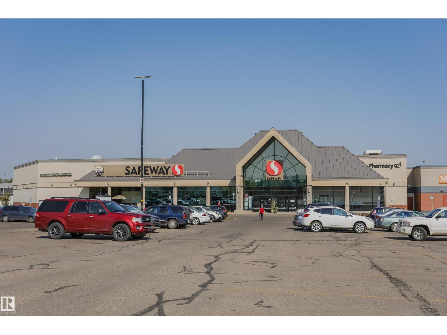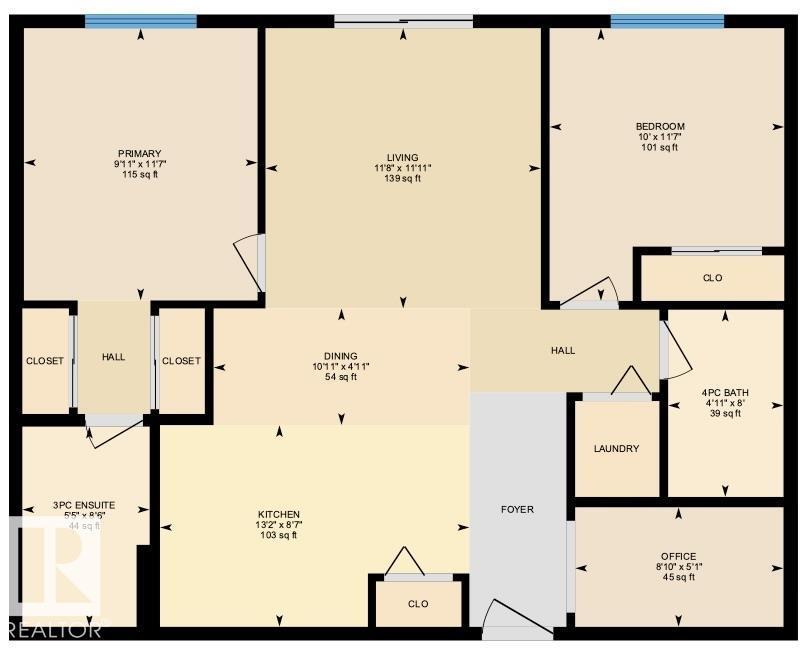#431 7825 71 St Nw Edmonton, Alberta T6B 3R9
$245,000Maintenance, Exterior Maintenance, Heat, Insurance, Landscaping, Other, See Remarks, Property Management, Water
$467.88 Monthly
Maintenance, Exterior Maintenance, Heat, Insurance, Landscaping, Other, See Remarks, Property Management, Water
$467.88 MonthlyDiscover modern living at Urban Village Condos! This stylish unit features air conditioning, two spacious bedrooms, and two full bathrooms. The beautiful kitchen is perfect for cooking and entertaining, complemented by a large in-suite storage area that can double as an office. Enjoy the perks of underground parking with a dedicated storage cage. Urban Village boasts an impressive recreation building with a large pool, hot tub, and sauna, along with a fully equipped gym, social room, and guest suite for residents. Conveniently located just a 5-minute drive to Safeway, this community offers both comfort and accessibility. Don’t miss out on this fantastic opportunity to make Urban Village your new home! (id:42336)
Property Details
| MLS® Number | E4459645 |
| Property Type | Single Family |
| Neigbourhood | King Edward Park |
| Amenities Near By | Golf Course, Playground, Public Transit, Schools, Shopping |
| Features | No Animal Home, No Smoking Home |
| Parking Space Total | 1 |
| Pool Type | Indoor Pool |
| Structure | Deck |
Building
| Bathroom Total | 2 |
| Bedrooms Total | 2 |
| Amenities | Ceiling - 9ft, Vinyl Windows |
| Appliances | Dryer, Microwave Range Hood Combo, Refrigerator, Stove, Washer |
| Basement Type | None |
| Constructed Date | 2010 |
| Cooling Type | Central Air Conditioning |
| Fire Protection | Smoke Detectors |
| Heating Type | Forced Air |
| Size Interior | 823 Sqft |
| Type | Apartment |
Parking
| Underground |
Land
| Acreage | No |
| Land Amenities | Golf Course, Playground, Public Transit, Schools, Shopping |
Rooms
| Level | Type | Length | Width | Dimensions |
|---|---|---|---|---|
| Main Level | Living Room | 11ft x 11ft | ||
| Main Level | Dining Room | 10ft x 4ft | ||
| Main Level | Kitchen | 13ft x 8ft | ||
| Main Level | Primary Bedroom | 9'11 x 11'11 | ||
| Main Level | Bedroom 2 | 10' x 11'7" |
https://www.realtor.ca/real-estate/28917055/431-7825-71-st-nw-edmonton-king-edward-park
Interested?
Contact us for more information
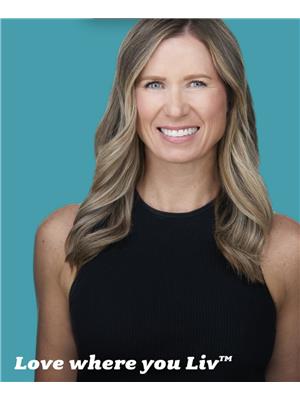
Stacy Mcintyre
Associate
(780) 486-8654
https://www.stacymcintyre.ca/
https://www.facebook.com/Stacy.McIntyre.SOLD?mibextid=LQQJ4d
https://www.instagram.com/realtor_stacy_mcintyre/

18831 111 Ave Nw
Edmonton, Alberta T5S 2X4
(780) 486-8655


