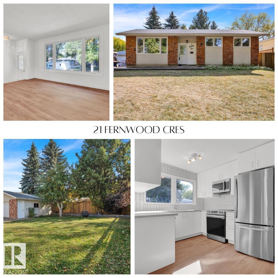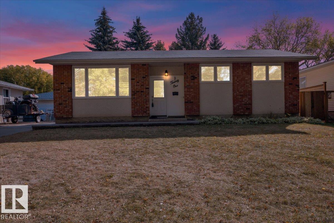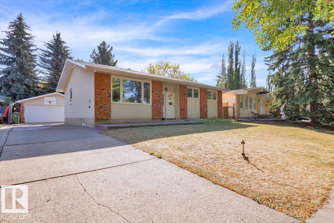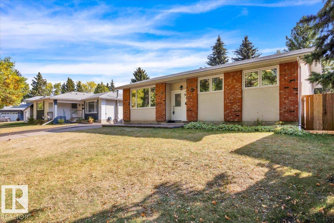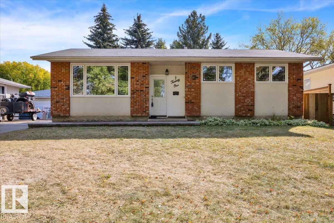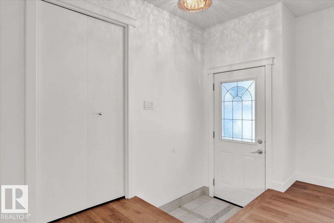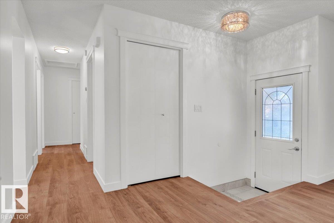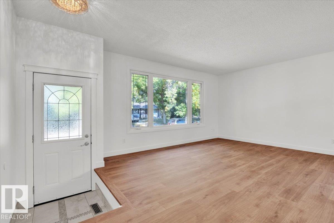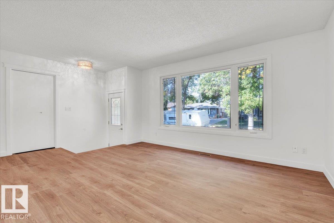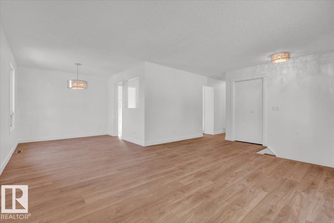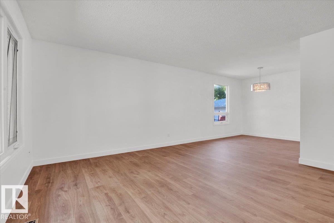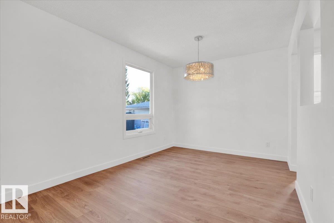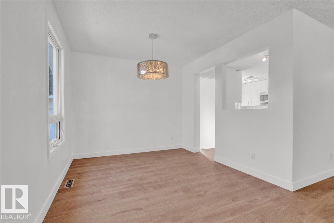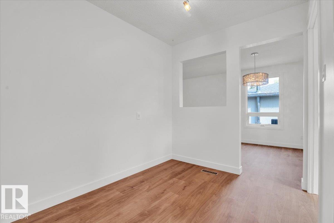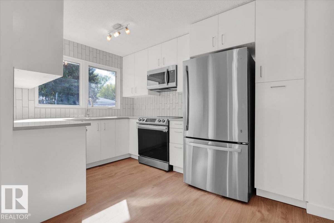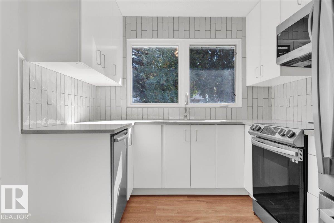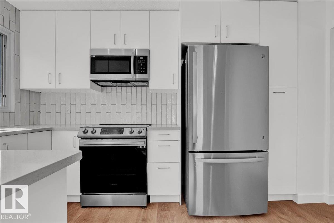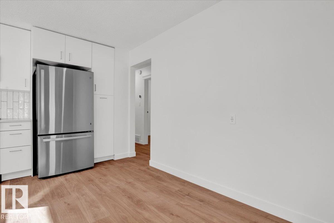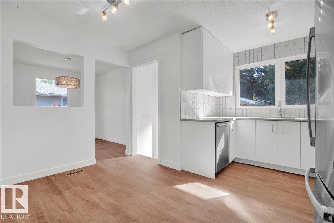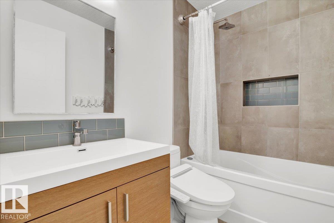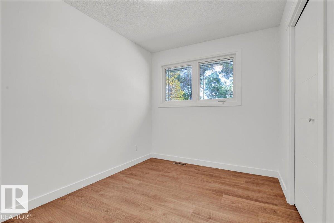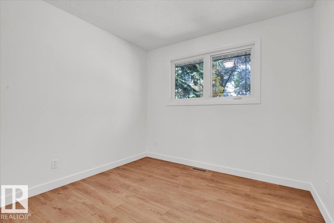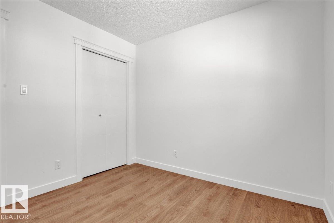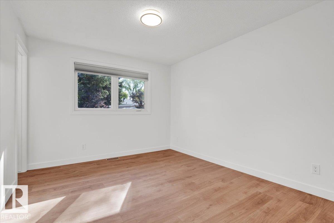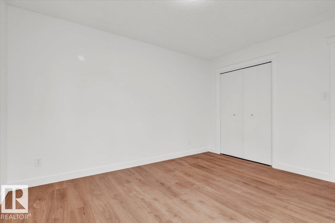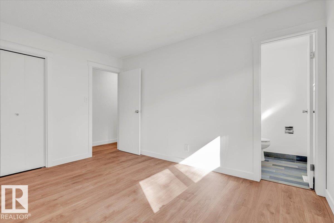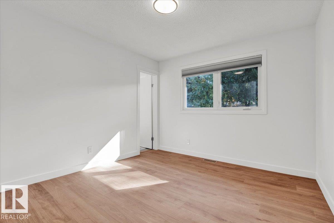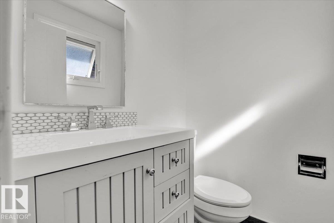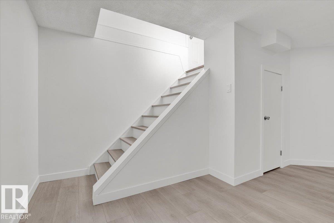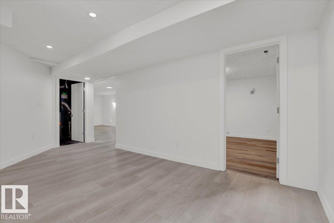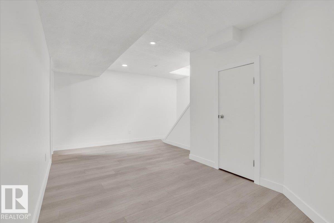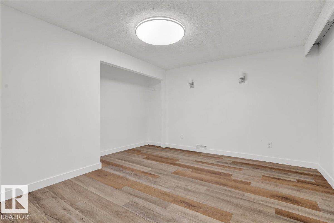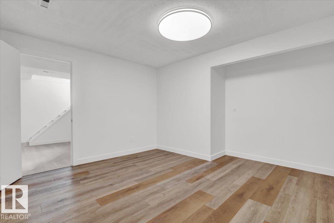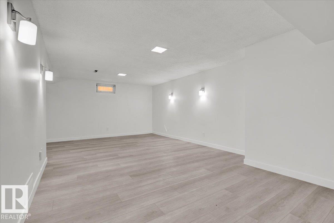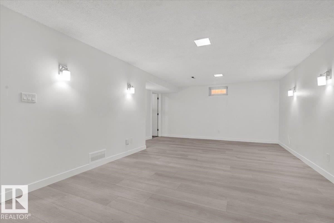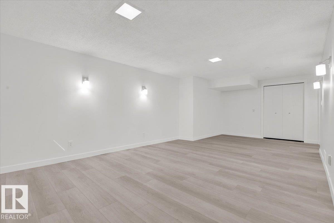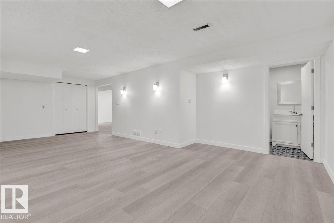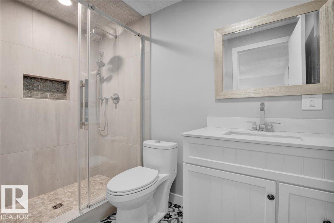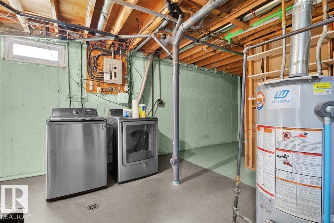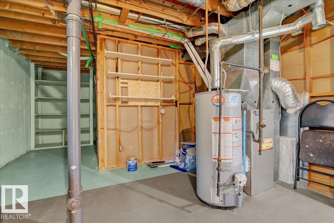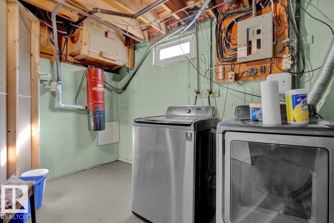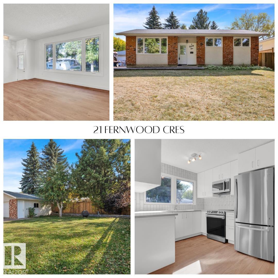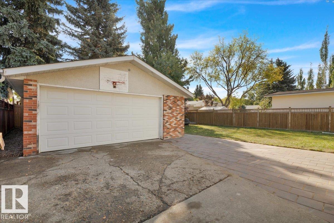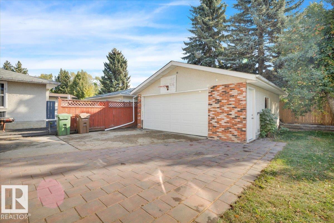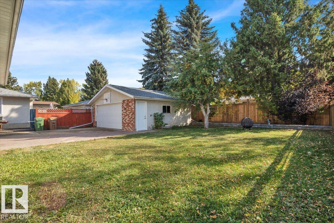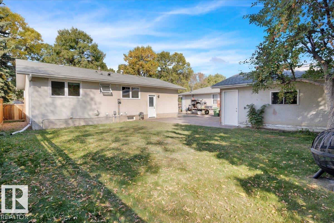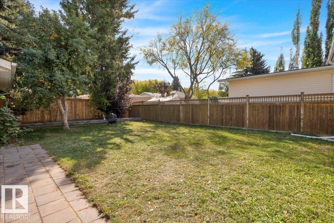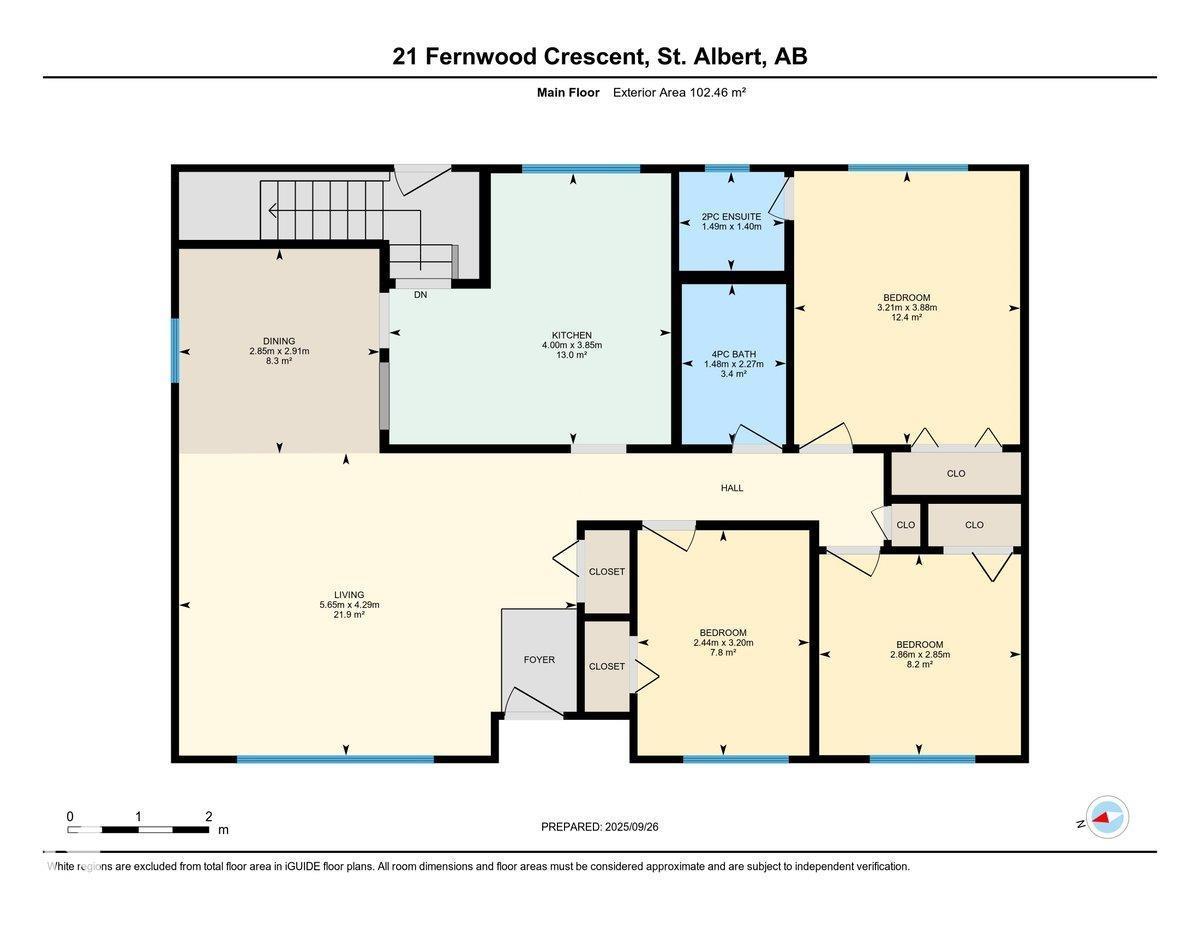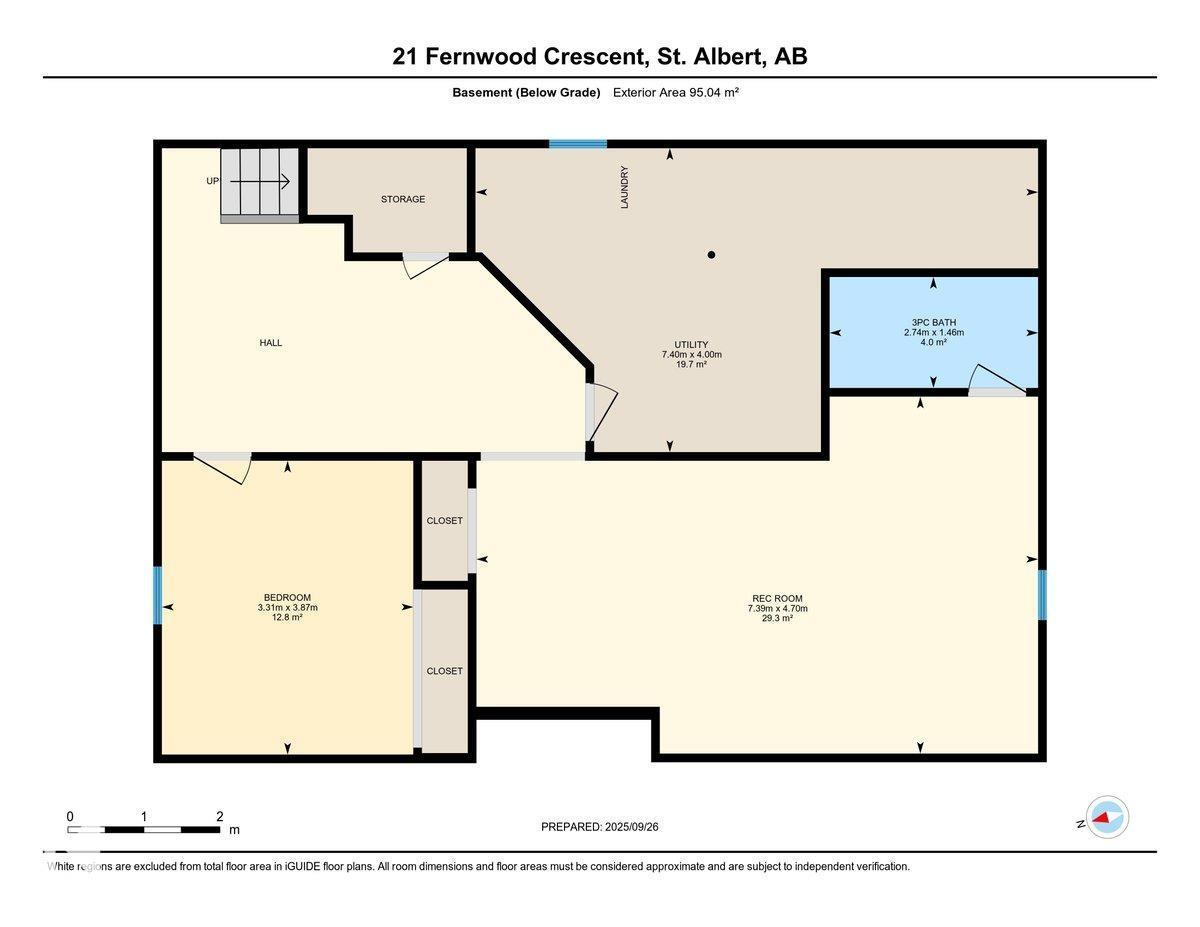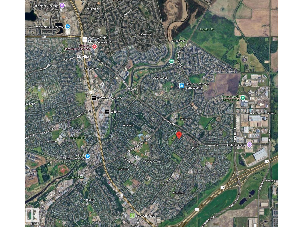21 Fernwood Cr St. Albert, Alberta T8N 1Y3
$499,900
Welcome to this fully renovated 4-bed, 2.5-bath home with over 2,100 sq. ft. of living space in sought-after Forest Lawn. Recent updates include fresh paint, new flooring, new modern kitchen with brand fridge and microwave-hood-fan, refreshed bathrooms, stylish lighting, and a new garage side door. The bright, functional layout is complemented by solid upgrades: windows (2007), house shingles (2013), garage shingles (2025), and hot water tank (2018). Outside, enjoy landscaped grounds with a mature apple tree, extended driveway, and spacious double attached garage. Families will love the proximity to schools, plus easy access to shopping at St. Albert Centre, recreation at Servus Place, and scenic parks and trails, famous St. Albert Farmers Market and much more. Combining contemporary finishes with reliable mechanicals, this move-in-ready home offers both comfort and peace of mind in a prime location. (id:42336)
Open House
This property has open houses!
1:00 pm
Ends at:3:00 pm
Property Details
| MLS® Number | E4459716 |
| Property Type | Single Family |
| Neigbourhood | Forest Lawn (St. Albert) |
| Amenities Near By | Golf Course, Playground, Public Transit, Schools, Shopping |
| Community Features | Public Swimming Pool |
| Features | No Back Lane, No Smoking Home |
Building
| Bathroom Total | 3 |
| Bedrooms Total | 4 |
| Appliances | Dishwasher, Dryer, Microwave Range Hood Combo, Refrigerator, Stove, Washer, See Remarks |
| Architectural Style | Bungalow |
| Basement Development | Finished |
| Basement Type | Full (finished) |
| Constructed Date | 1973 |
| Construction Style Attachment | Detached |
| Fire Protection | Smoke Detectors |
| Half Bath Total | 1 |
| Heating Type | Forced Air |
| Stories Total | 1 |
| Size Interior | 1103 Sqft |
| Type | House |
Parking
| Detached Garage | |
| Oversize |
Land
| Acreage | No |
| Land Amenities | Golf Course, Playground, Public Transit, Schools, Shopping |
| Size Irregular | 587 |
| Size Total | 587 M2 |
| Size Total Text | 587 M2 |
Rooms
| Level | Type | Length | Width | Dimensions |
|---|---|---|---|---|
| Basement | Family Room | 4.7 m | 7.39 m | 4.7 m x 7.39 m |
| Basement | Bedroom 4 | 3.31 m | 3.87 m | 3.31 m x 3.87 m |
| Main Level | Living Room | 5.65 m | 4.29 m | 5.65 m x 4.29 m |
| Main Level | Dining Room | 2.91 m | 2.85 m | 2.91 m x 2.85 m |
| Main Level | Kitchen | 3.85 m | 4 m | 3.85 m x 4 m |
| Main Level | Primary Bedroom | 3.21 m | 2.88 m | 3.21 m x 2.88 m |
| Main Level | Bedroom 2 | 2.86 m | 2.85 m | 2.86 m x 2.85 m |
| Main Level | Bedroom 3 | 2.44 m | 3.2 m | 2.44 m x 3.2 m |
https://www.realtor.ca/real-estate/28918455/21-fernwood-cr-st-albert-forest-lawn-st-albert
Interested?
Contact us for more information
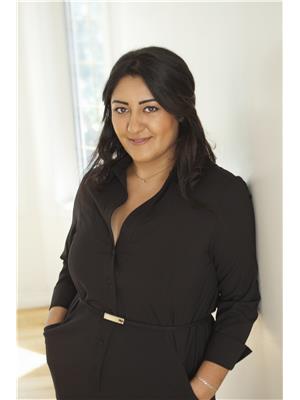
Mahsa Jalali
Associate
www.mjsellshomes.ca/
https://www.facebook.com/mjsellshomesyeg
https://www.linkedin.com/in/mjsellshomesyeg/

1400-10665 Jasper Ave Nw
Edmonton, Alberta T5J 3S9
(403) 262-7653


